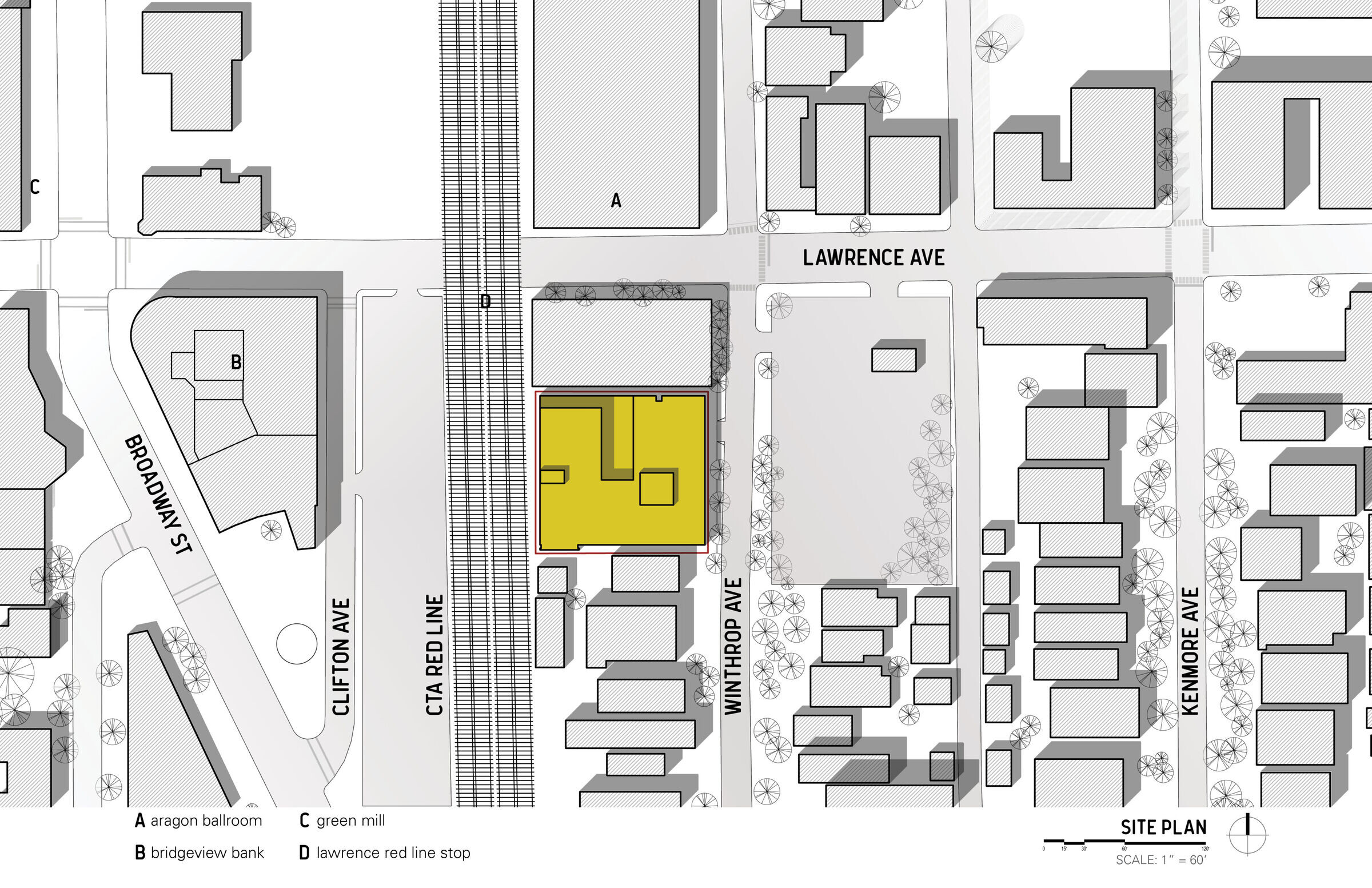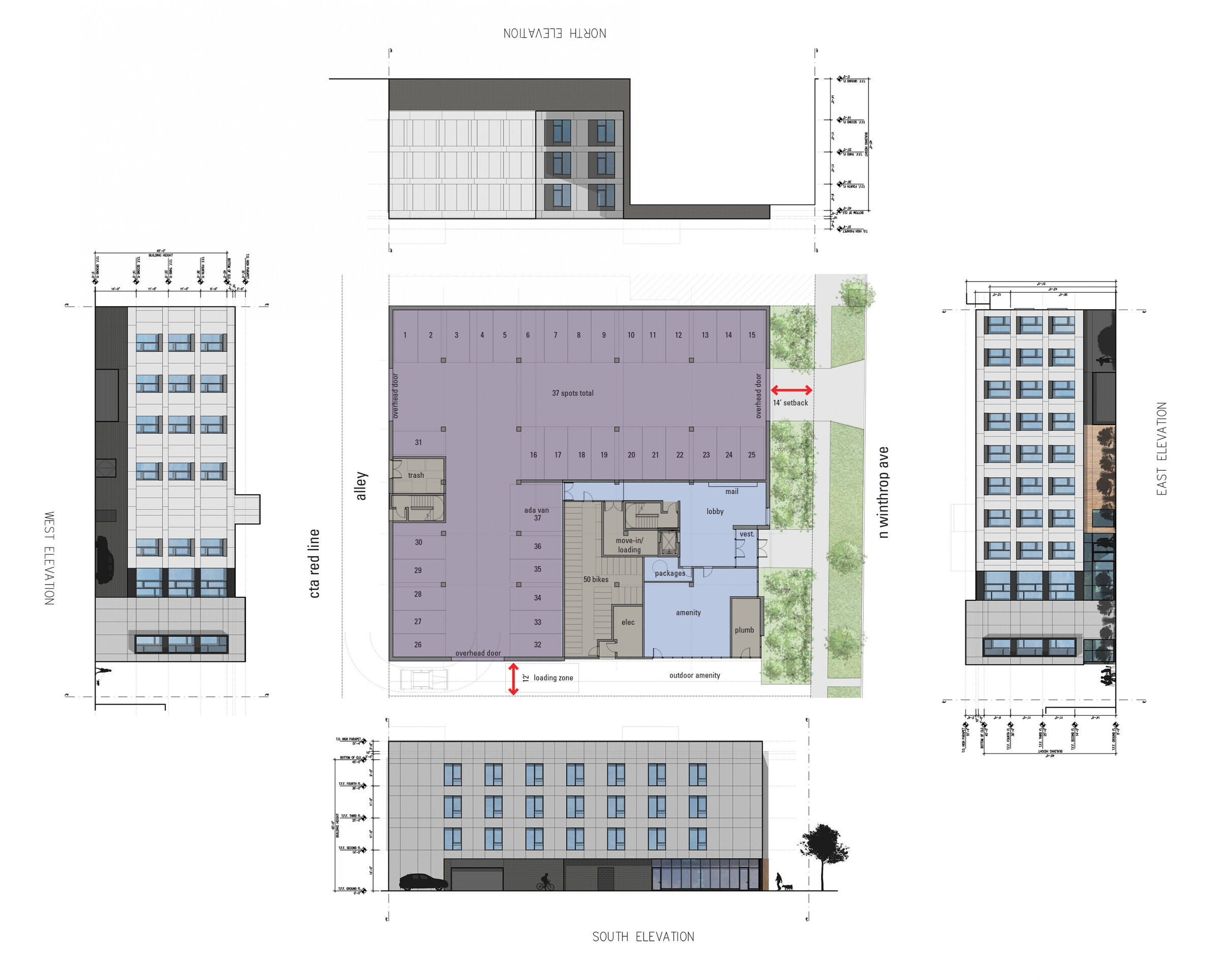This 84-unit residential project sits near Chicago landmarks like the Aragon Ballroom and The Green Mill. Replacing a former gravel parking lot, The Winnie now adds new residential apartments with easy access to entertainment and the CTA Red Line. The ground floor contains a generous lobby and parking for 30 cars. The building's roof amenity offers views to downtown Chicago and glimpses of Lake Michigan, as well as generous lounging and grilling areas for tenants. The average unit size of 432 square feet, while small, offers the opportunity to live in a new unit at an affordable price, close to transportation and restaurants.

The Winnie is located directly adjacent to the CTA Red Line and Lawrence Avenue Station. Noise exposure for residential units facing the train was a marketability concern as much as a problem-solving opportunity for the design team. To reduce noise, the exterior walls were constructed with a proprietary wall system made up of light gauge framed panels infilled with closed-cell rigid foam insulation, providing excellent thermal and sound transmission reduction. Additionally, all windows are double-glazed, while the elevation facing the CTA tracks was equipped with triple-glazed units for additional noise reduction.
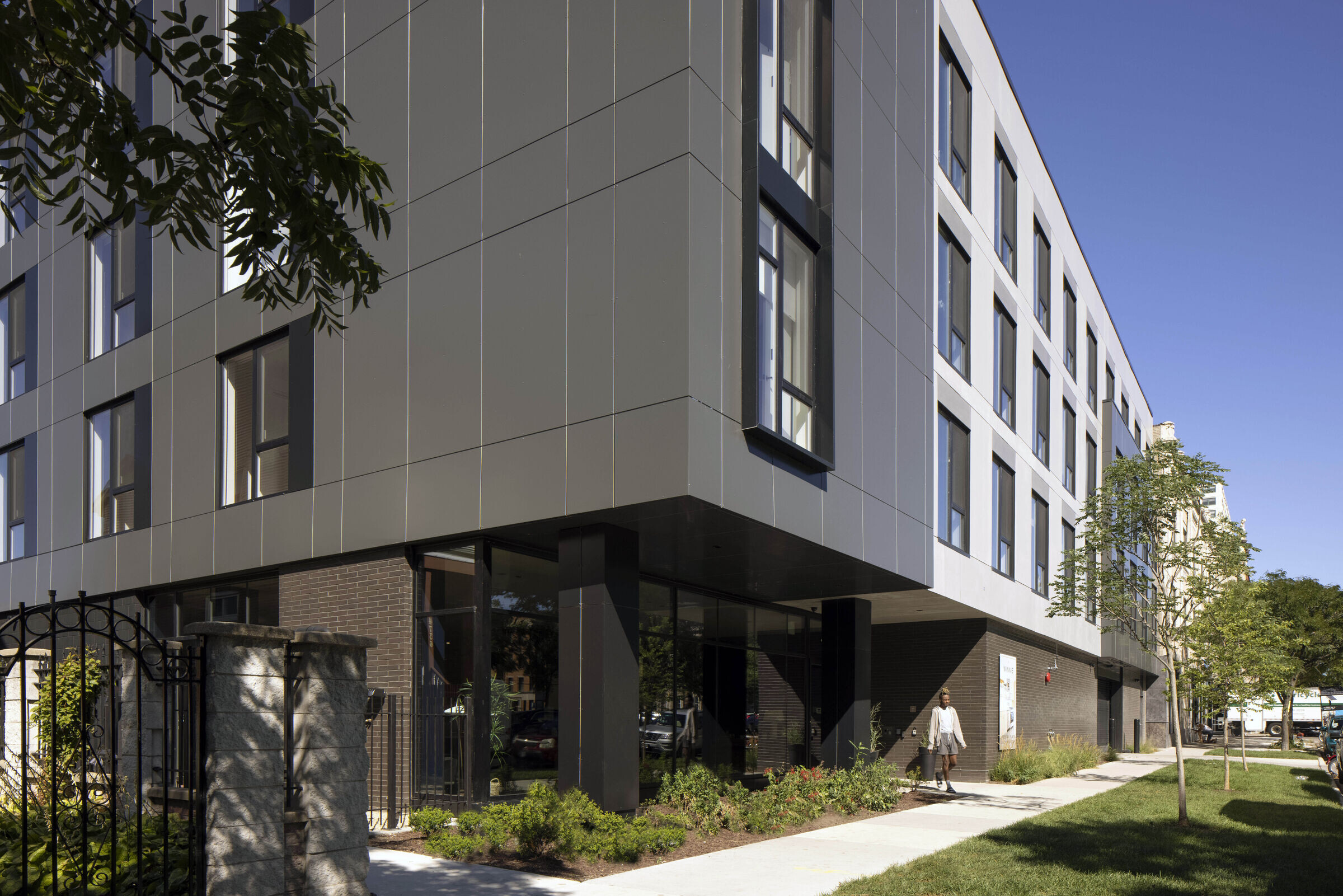
As with any development, the neighboring buildings voiced concerns about views and sunlight obstructions. The design team went through several iterations to address these concerns. Modifications included the introduction of a courtyard and additional setbacks to allow for daylight to reach the neighboring buildings. To address an obstructed view, the footprint of the ground floor was pulled back to provide a clear sight line for the neighbor to the south.
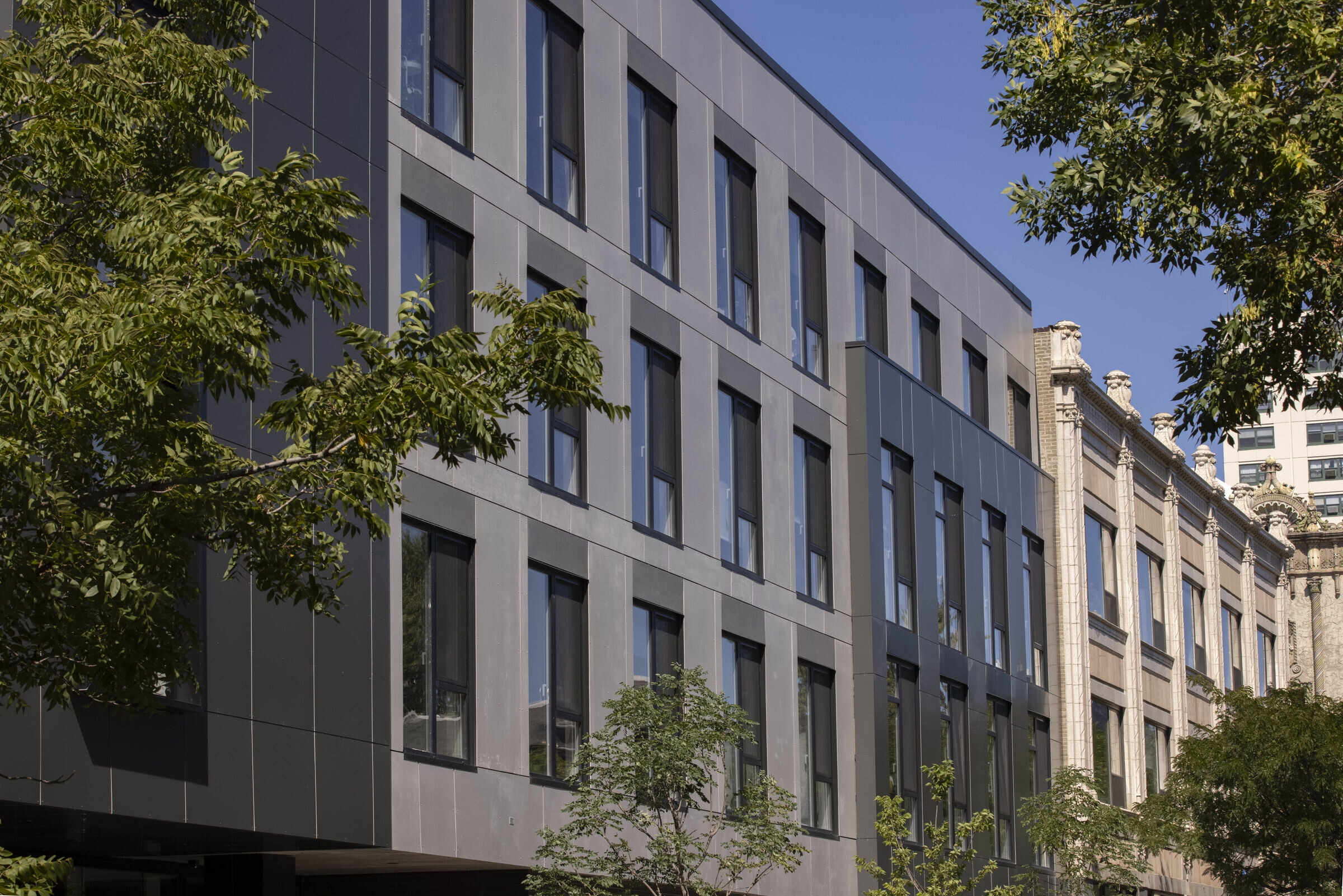
The façade uses a combination of aluminum composite panels, cement board panels, PVC windows, and brick veneer, which creates a palette that compliments the neighboring building at the corner of Winthrop and Lawrence. While The Winnie doesn't copy the adjacent terra cotta-clad mixed-use building, a deliberate attempt to continue the rhythm and scale of the window pattern establishes continuity of the street wall on Winthrop Avenue.
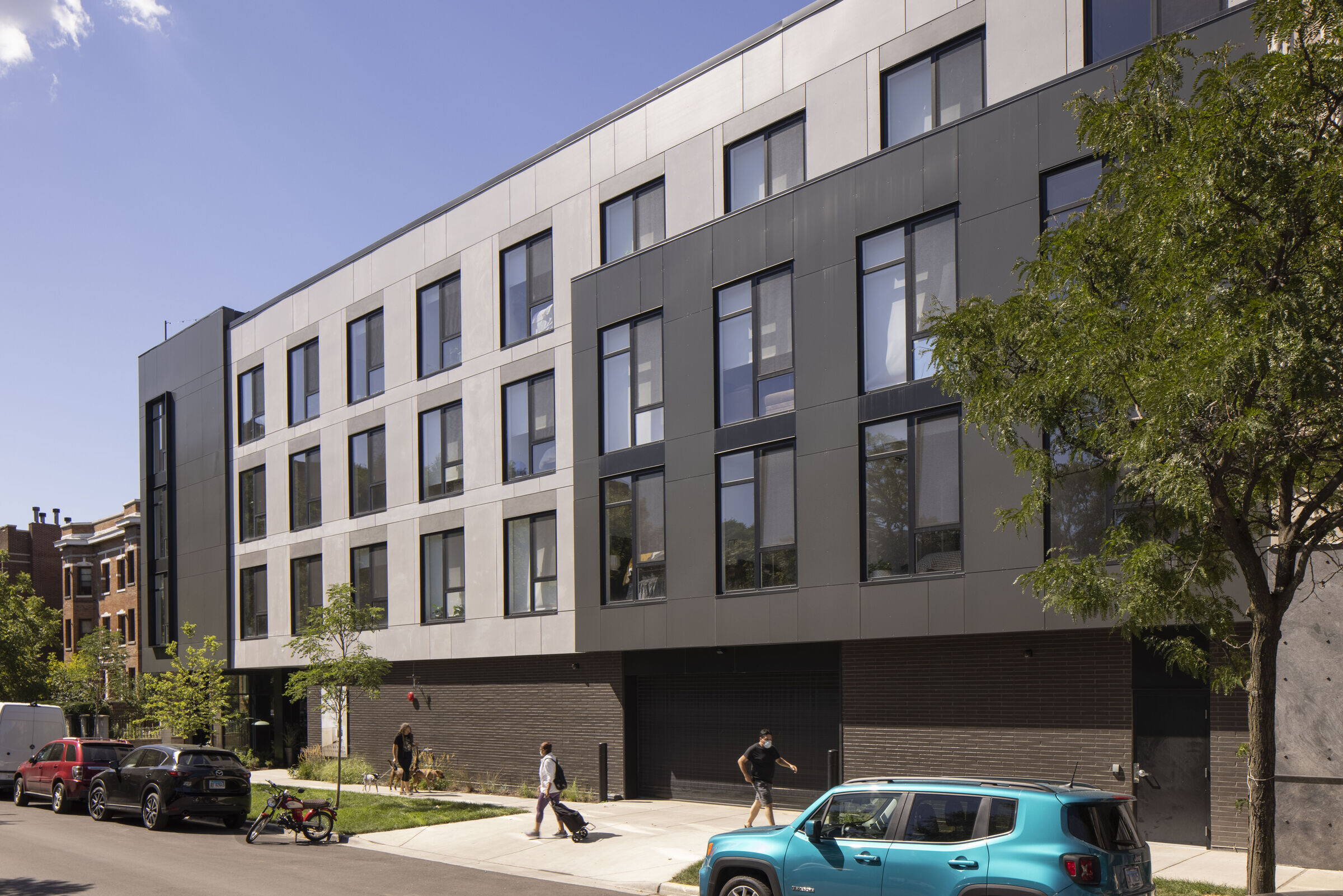
Though this project was not subject to sustainability requirements, we always try to practice sustainability methods when possible. As a transit-oriented development, the project is conveniently located next to a major CTA station, and it also provides 50 bike parking spots for residents. Thanks in part to the proprietary wall system, the building envelope performance exceeds the Energy Code by more than 15%. Windows are high-performing PVC (reducing thermal bridging) and contain recycled content. Plumbing fixtures are low-flow throughout the building. A green roof in the courtyard helps reduce the flow of stormwater into the city's sewer system after a rain event, in addition to providing improved views into the courtyard from roughly half of the apartment units. The best, most sustainable feature of the building is the elimination of unnecessary parking. Until the Transit Oriented Development Ordinance was approved by City Council in 2016, an on-site parking space would have been required for each residential unit. Due to our site's proximity to the CTA Red Line Station at Lawrence Avenue, the parking requirement could be waived, reducing expensive parking accommodations and saving construction costs which would have been passed on to the tenants.


Team:
Level Architecture Incorporated - Architect
Method Construction - General Contractor
Cedar Street Companies - Developer/Owner
Eriksson Engineering Associates Ltd. - Civil Engineer
The Engineering Studio, Inc. - MEP/FP Engineer
Wallace Engineering - Structural Engineer
Scott Shigley - Photographer
