This important architectural and cultural icon, located in Chicago’s Uptown neighborhood, was designed by Marshall & Fox and constructed in 1924 for the Sheridan Trust and Savings Bank. The building's ownership has changed several times throughout its history, from New York Life in 1931, to Bridgeview Bank in 2003, and finally to Cedar Street Properties in 2019. The building is a contributing structure to the Uptown Historic District, which was listed on the National Register of Historic Places in 2000. The building was declared a Chicago Landmark in 2008.
The Cedar Street and Level teams have revitalized this important neighborhood and regional landmark into a vibrant live/work community by repositioning the ground floor retail and commercial office spaces, converting the banking hall to a co-working space, and building out the upper floors with 176 apartments consisting of studio and one-bedroom units. Amenities include a roof terrace and lounge with incredible downtown views, as well as exercise facilities with lofty ceilings in the basement.
The project has been reviewed by the National Park Service, which oversees national historic landmarks, to obtain Federal Tax Credits. The exterior and interior of the building’s key areas, which include the lobbies, banking hall, and corridors, retain the original architectural character, as defined by federal standards, while adapting the building for contemporary living and working practices. Level has shepherded the project through the various approvals needed for Chicago, state, and federal reviews.
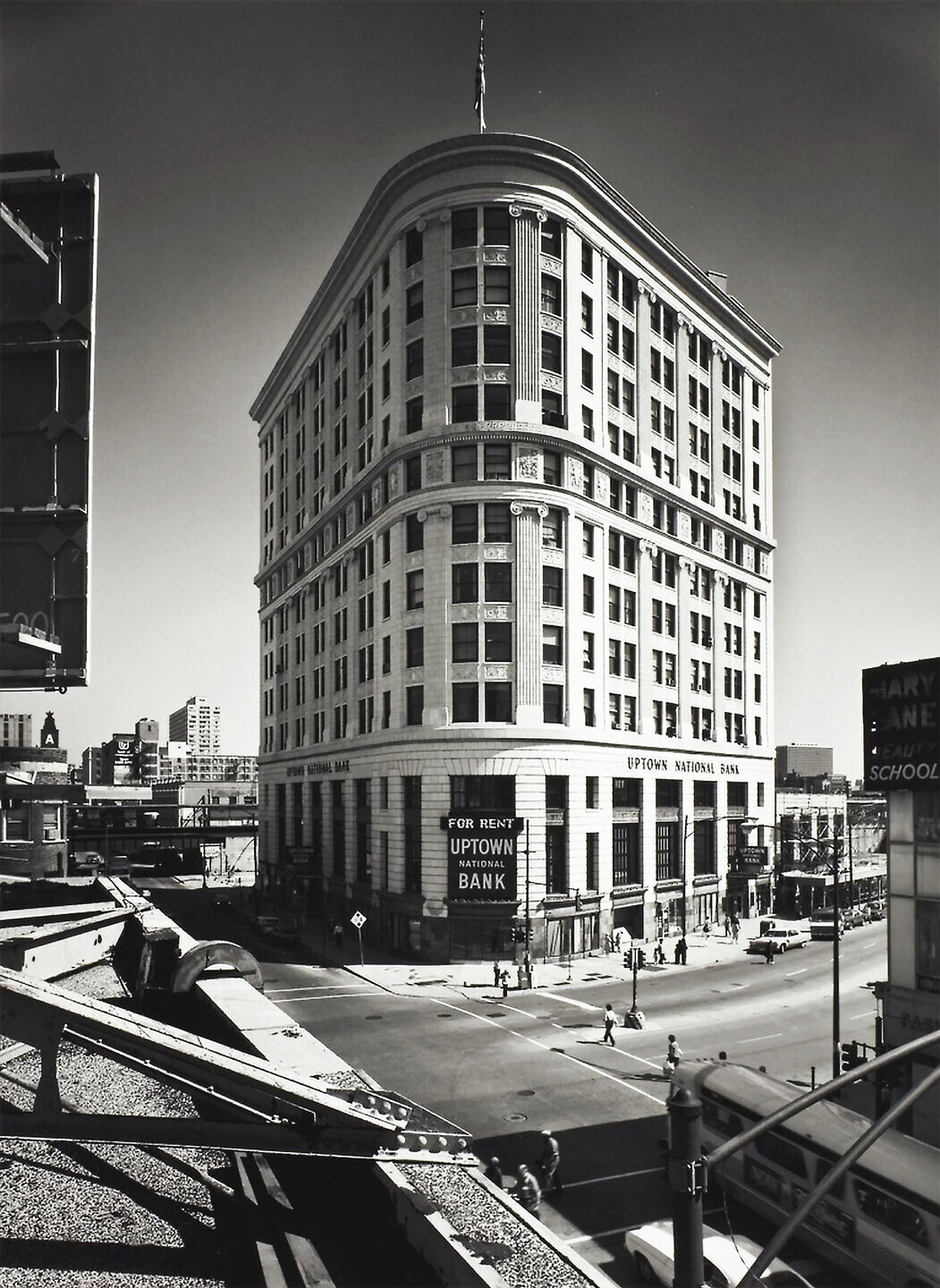
Historic image looking southeast at the intersection of Lawrence and Broadway.
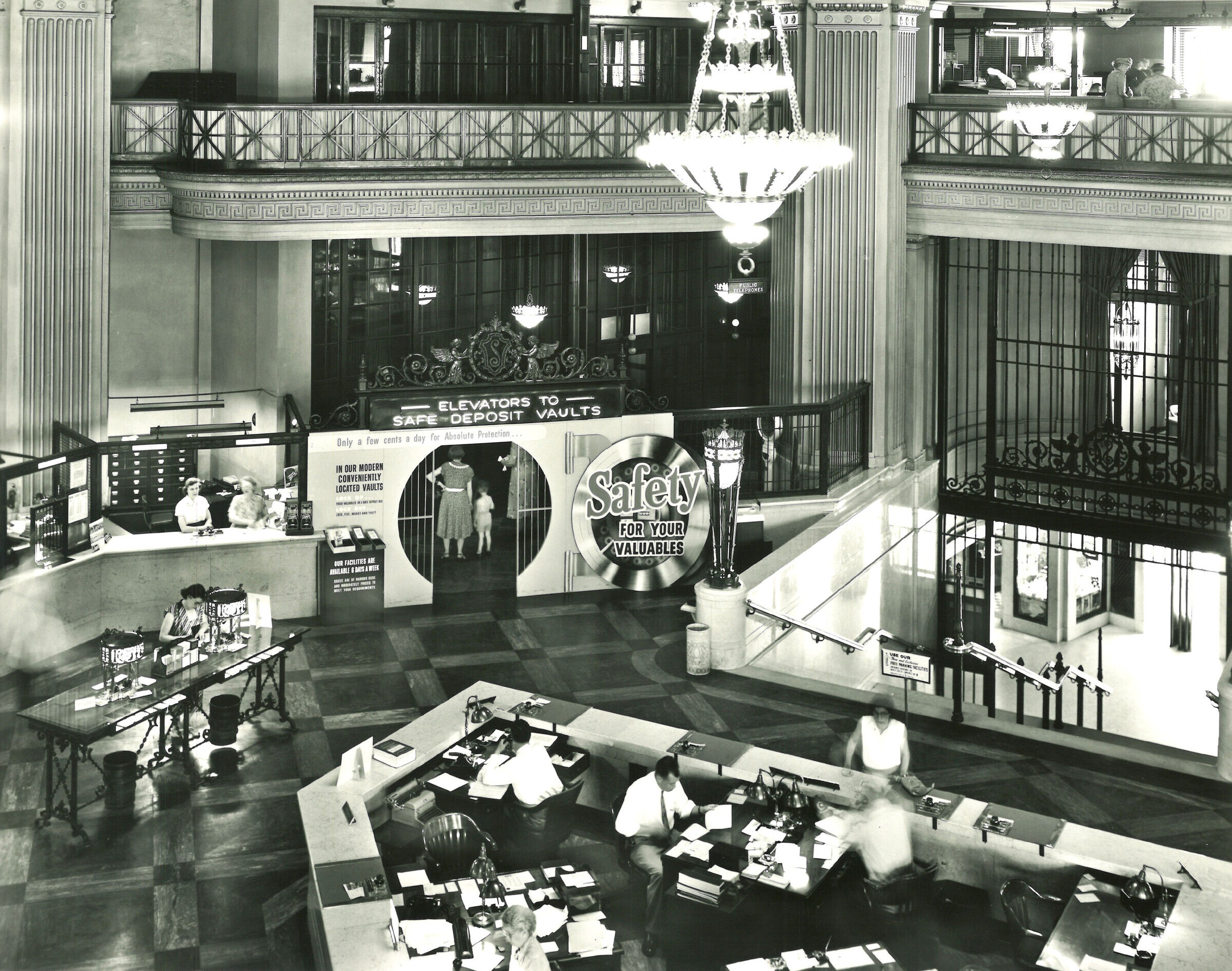
Active second floor banking hall in the 1950s and 1960s.

The banking hall, located on the building’s second floor and accessed via a grand staircase, is an exemplary classic Beaux Arts banking hall and retains much of its original detail and ornament. The upper nine floors originally contained private offices of varying sizes. In the 1960s and 1970s, the building attracted many non-profits and community-based organizations drawn to the cheap rent and like-minded tenants. By 2018, the office occupancy had dwindled to a fraction of its capacity, and the banking hall had long ceased operation.
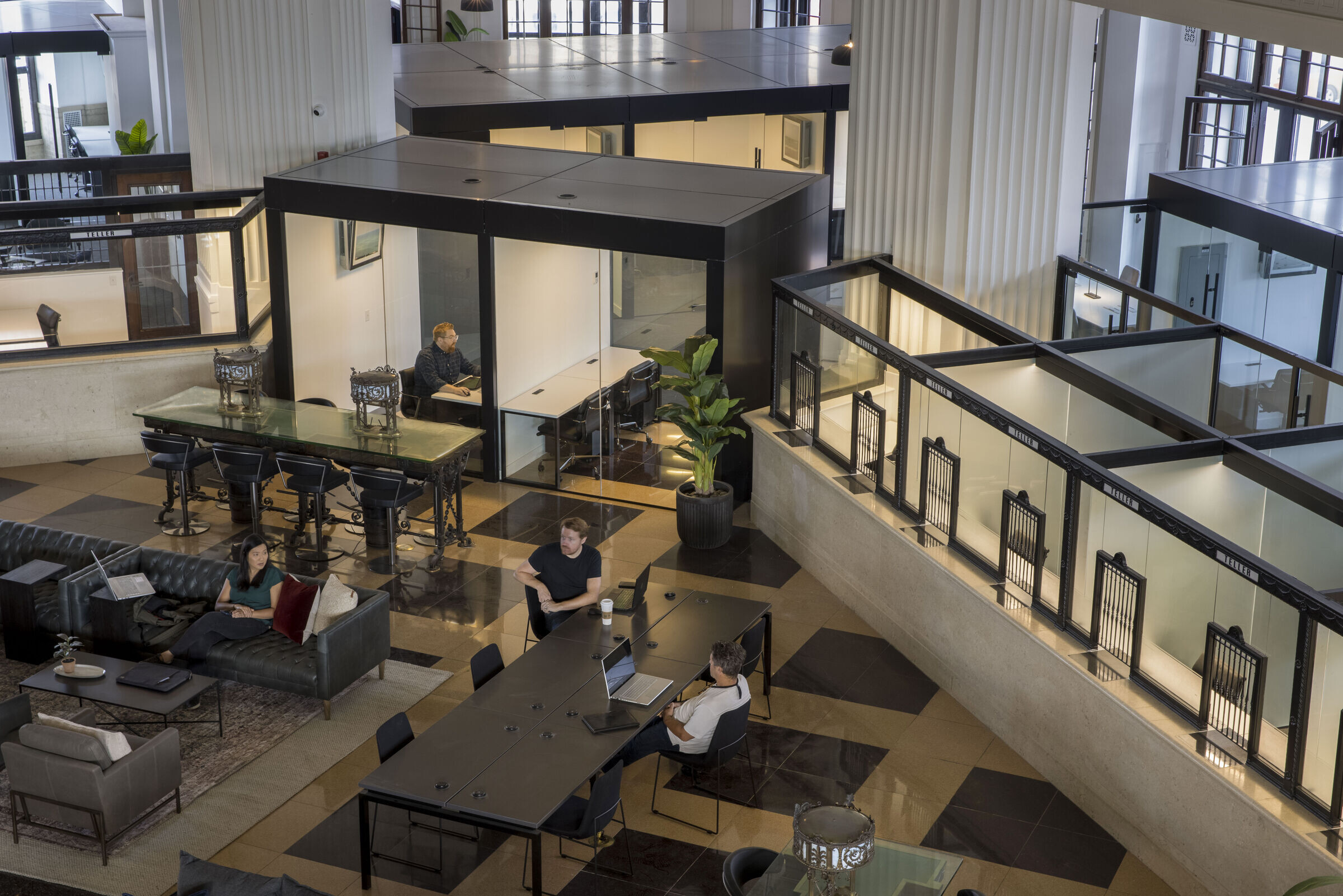
The historic banking hall is now a co-working space. The main hall area has hot-desks and lounge space, with assigned workspaces located behind what were once the teller windows.
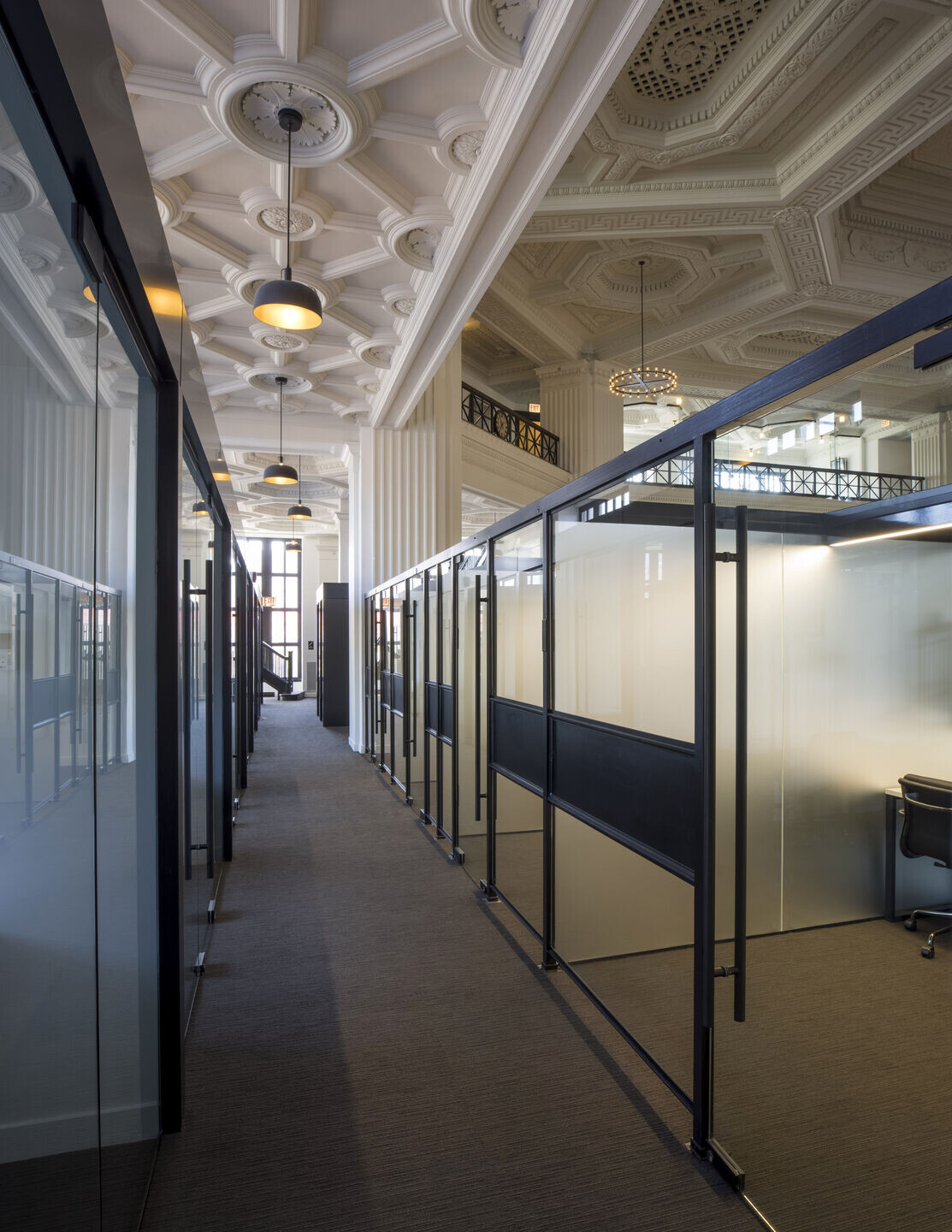
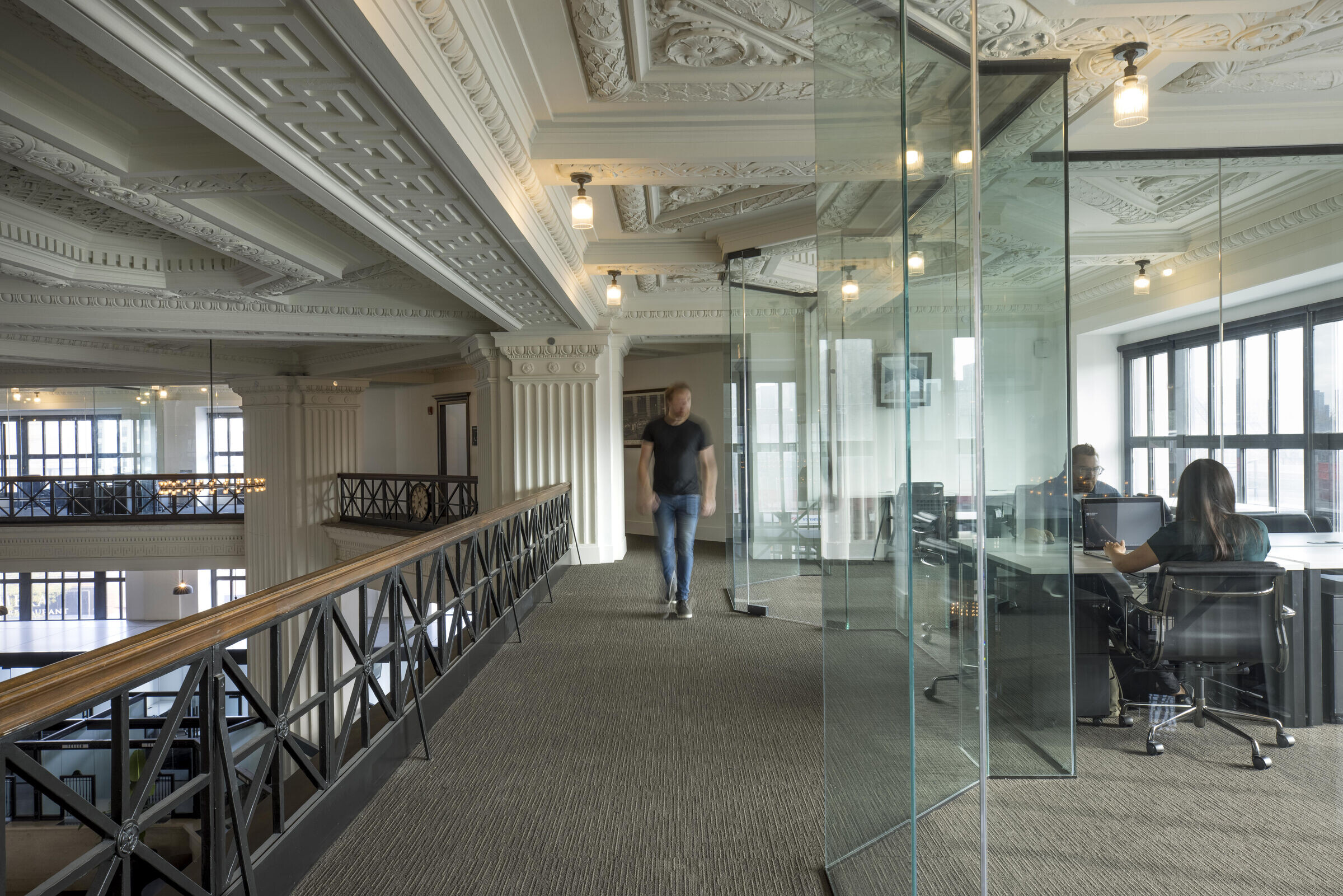
Modern office modules are carefully inserted into the existing architectural fabric in order to defer attention to the beautiful coffered ceiling and other historic details.
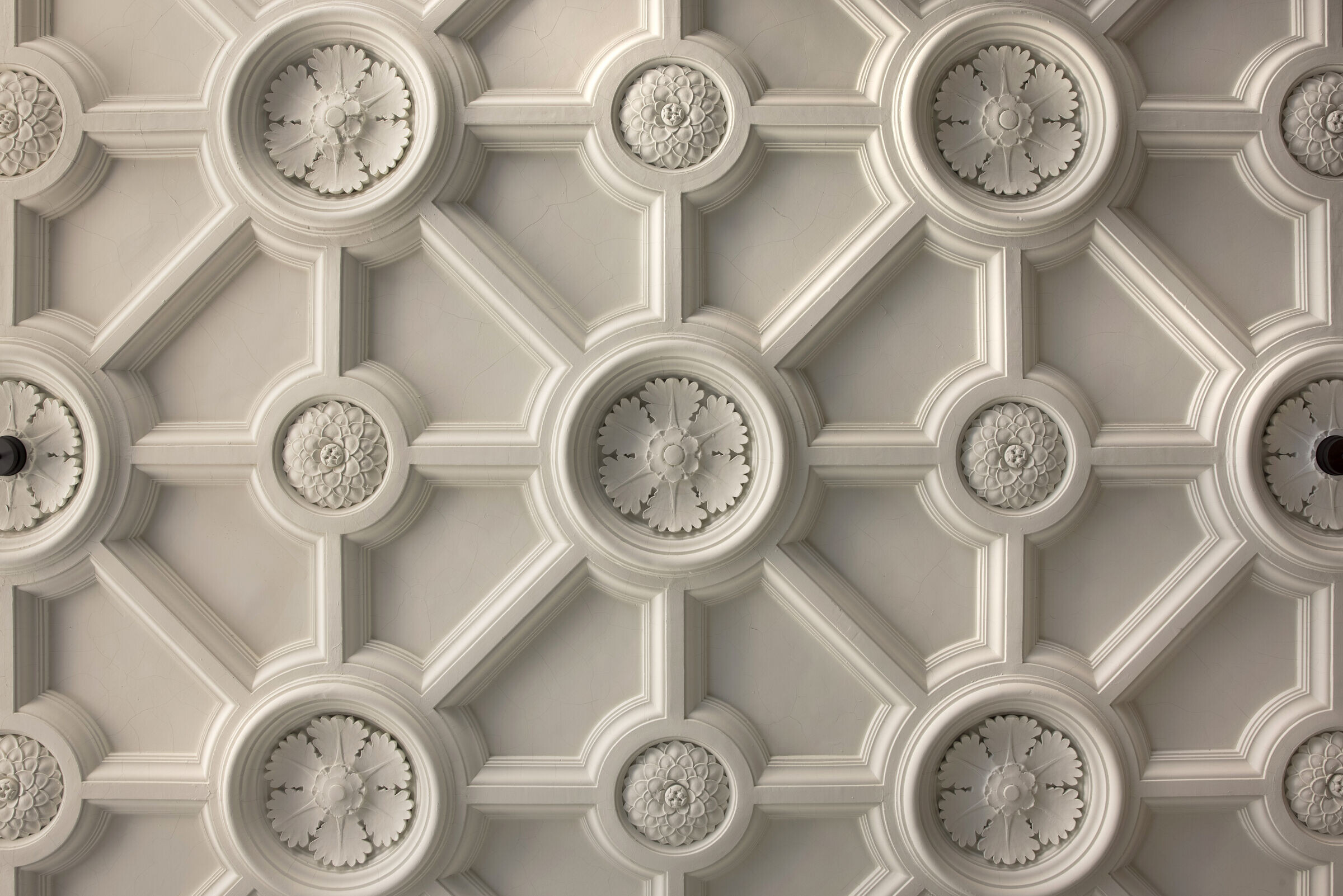
The striking coffered ceiling is a beautiful reminder of the building's historic artistry.
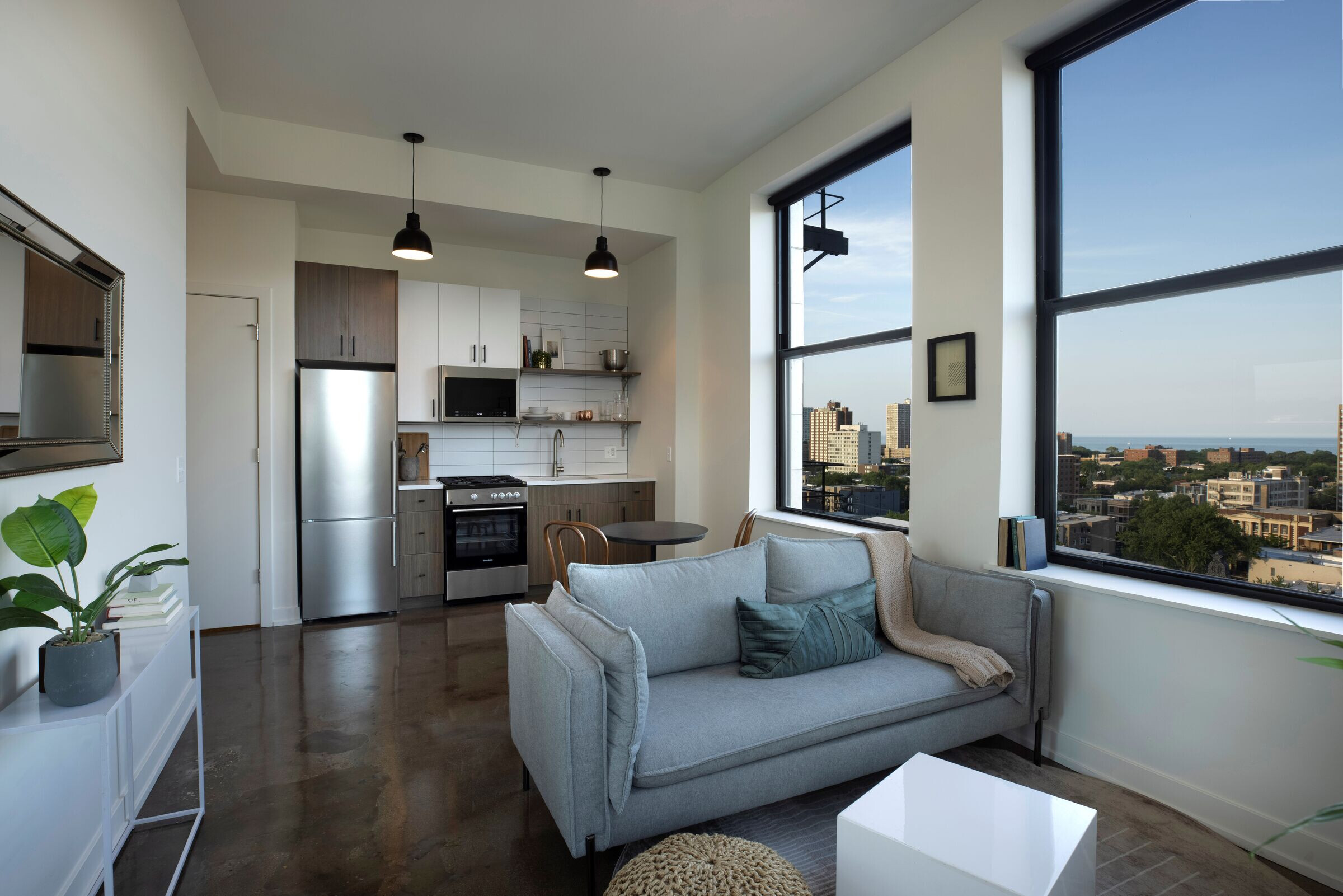
The 176 residential units are efficient and some offer uniquely angled layouts due to the existing corridor geometries which were maintained to comply with National Park Service landmarks requirements. Because the building is the tallest in the area, views from the units are unobstructed and truly remarkable.
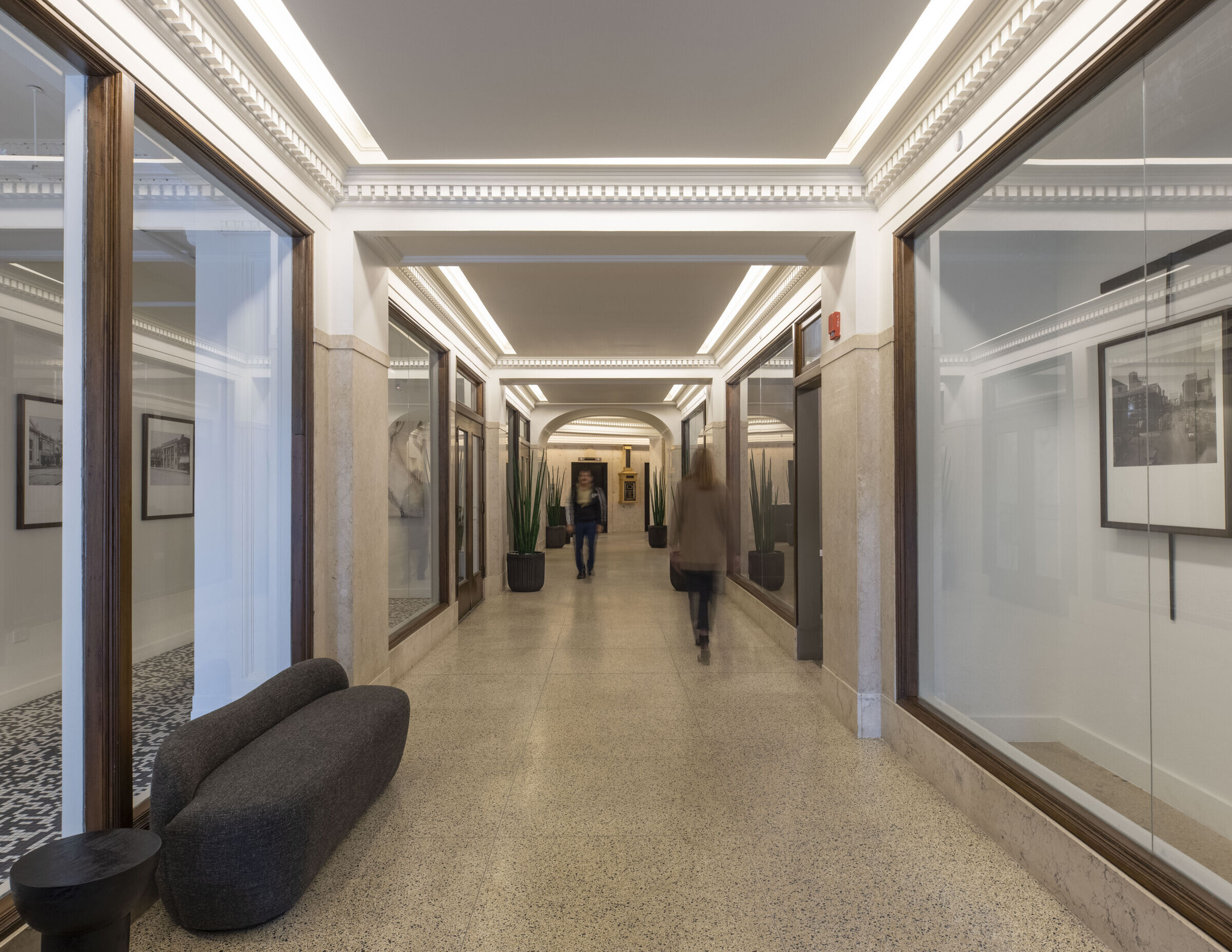
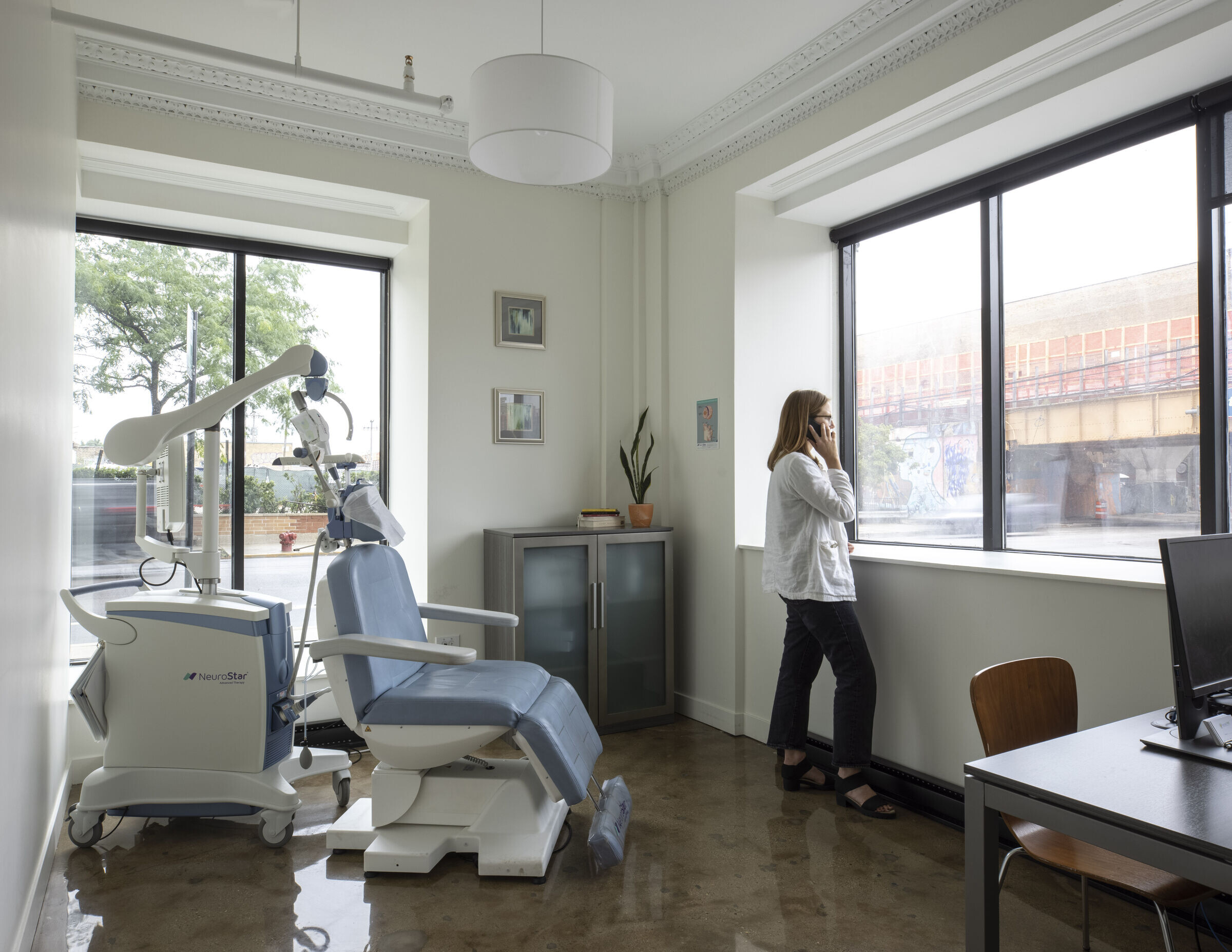
The ground floor contains space for retail and commercial tenants, some of whom existed in the building before its renovation.
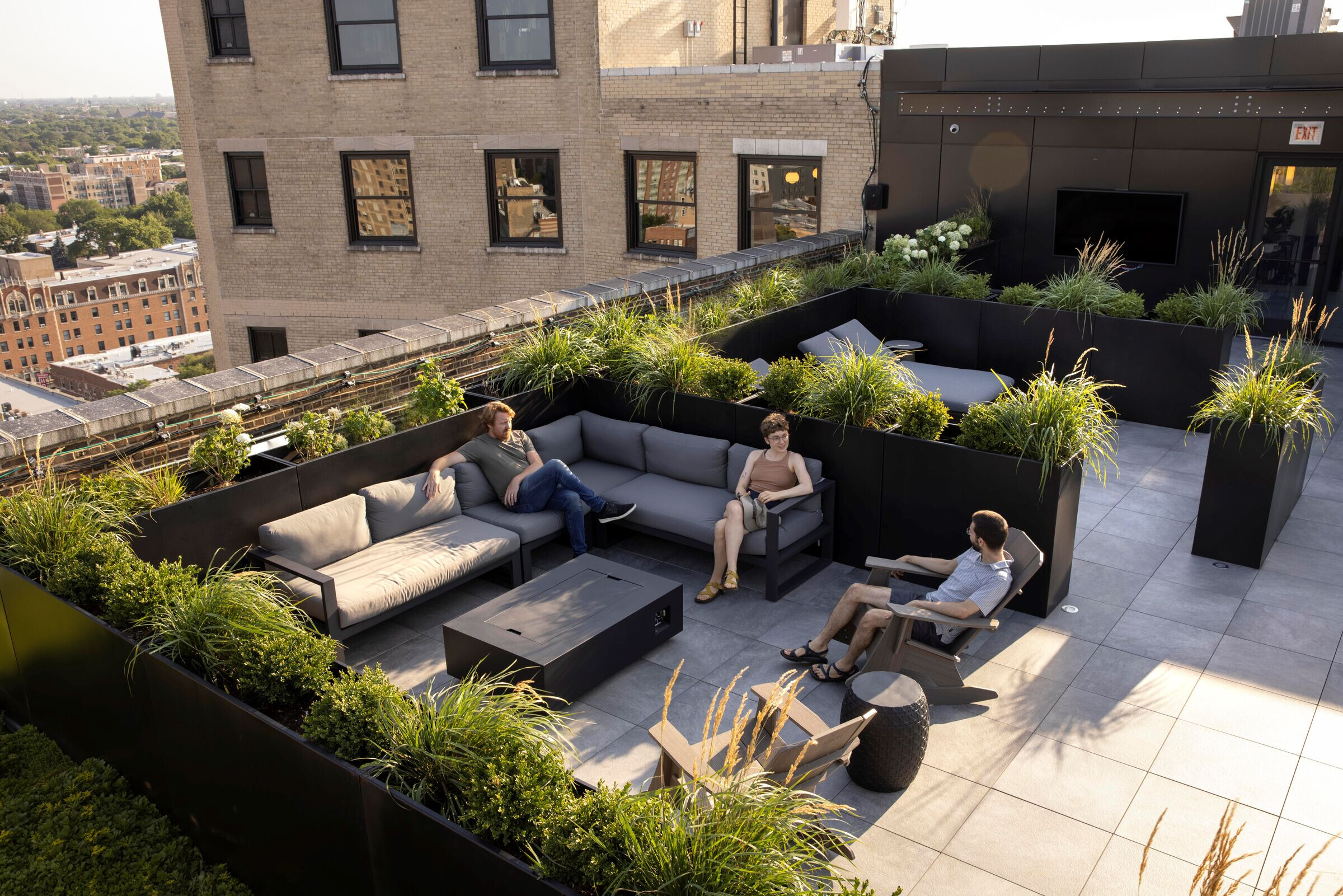
The roof lounge, for residential tenant use, combines an existing penthouse with a new addition and opens up to the roof deck.
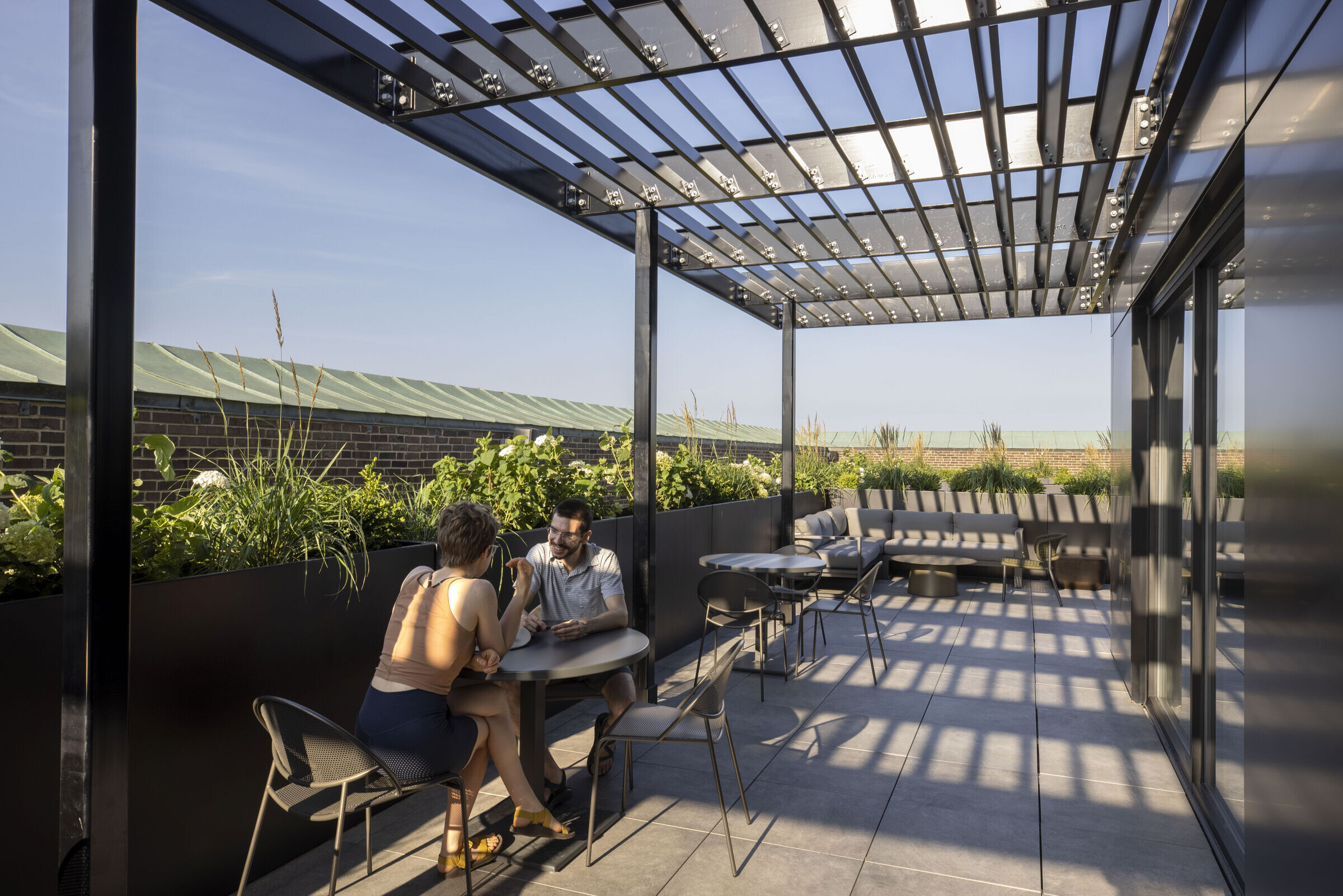
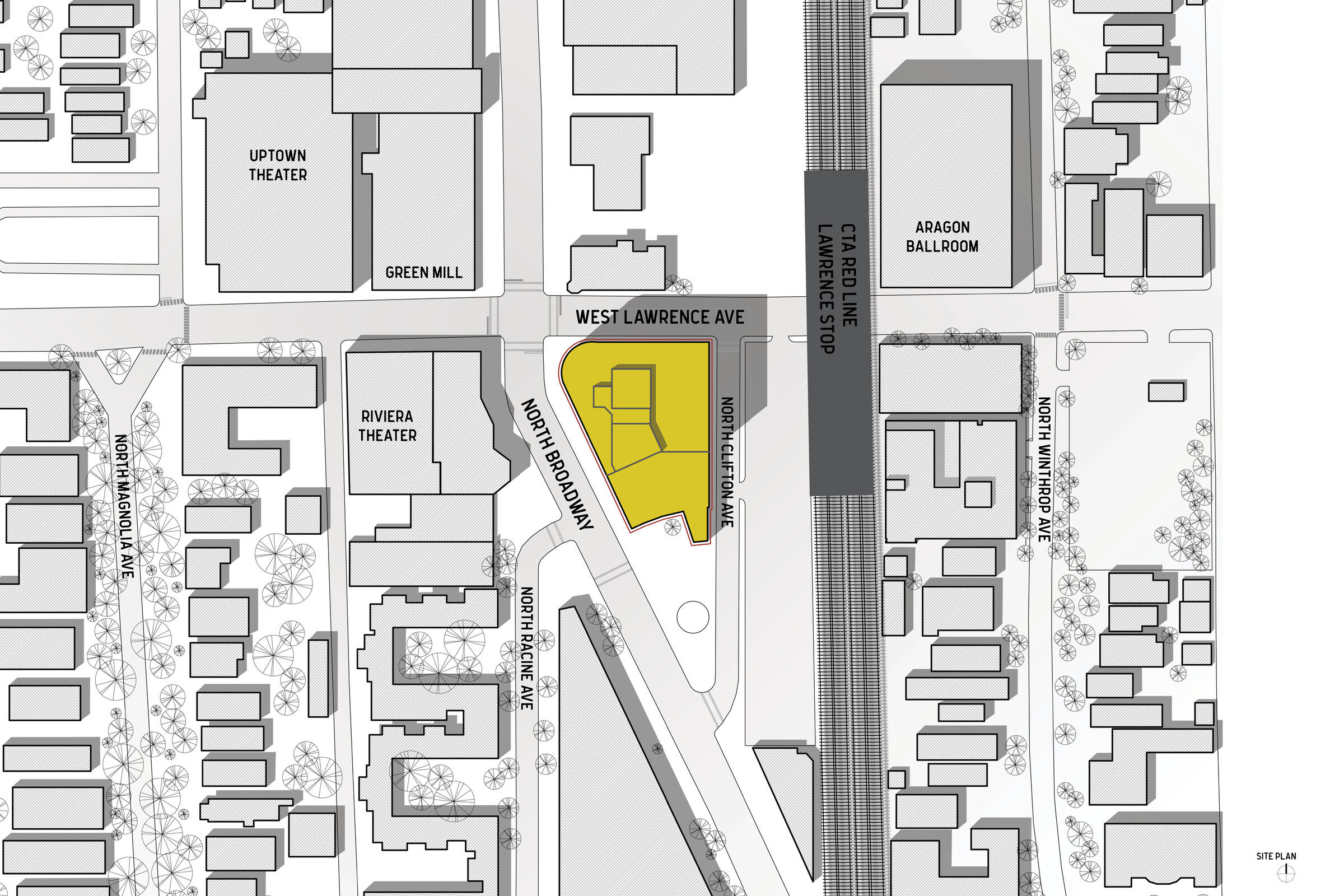
The intersection of Broadway and Lawrence has historically been a bustling entertainment area, with the Green Mill, Uptown Theatre, Aragon Ballroom, and the 12-story Bridgeview Bank Building anchoring the area as iconic landmarks.
Team:
Level Architecture Incorporated - Architect
Cedar Street Companies - Developer/Owner
Method Construction - Contractor
Eriksson Engineering - Civil Engineer
Diligent Design Group - MEP Engineer
Wallace Design Collective - Structural Engineer
Scott Shigley - Photographer








































