Located in the quiet Braeside neighborhood of Highland Park, IL and across the street from the Braeside Metra Station which connects to downtown Chicago, this mixed-use, transit-oriented development replaced an obsolete and underutilized 1-story vacant retail building and parking lot with a modern 3-story, 13-unit apartment building with ground floor retail and private off-street parking. Nearly half of the existing site was, and remains, covered with a stand of mature trees. Our project aims to maintain as many of the existing trees on the property as possible by pushing all new development (building, parking, drive aisles) to the open northern half of the site.
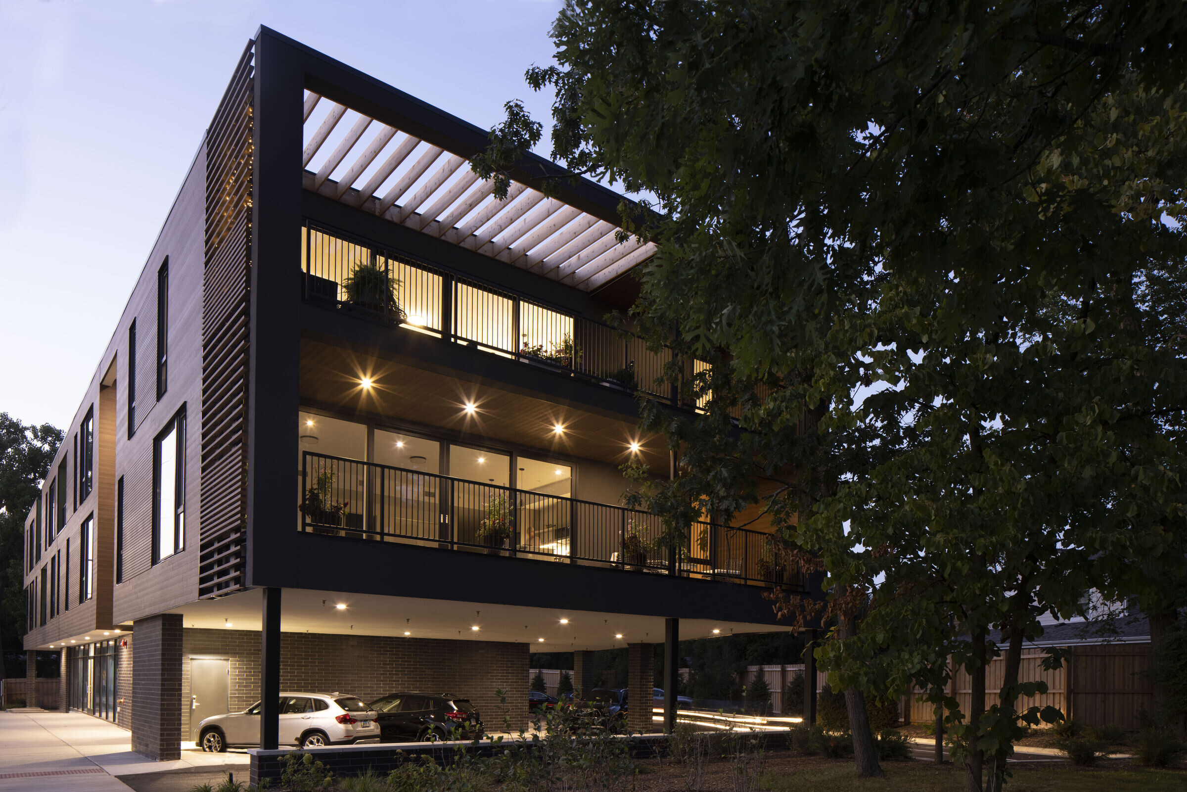
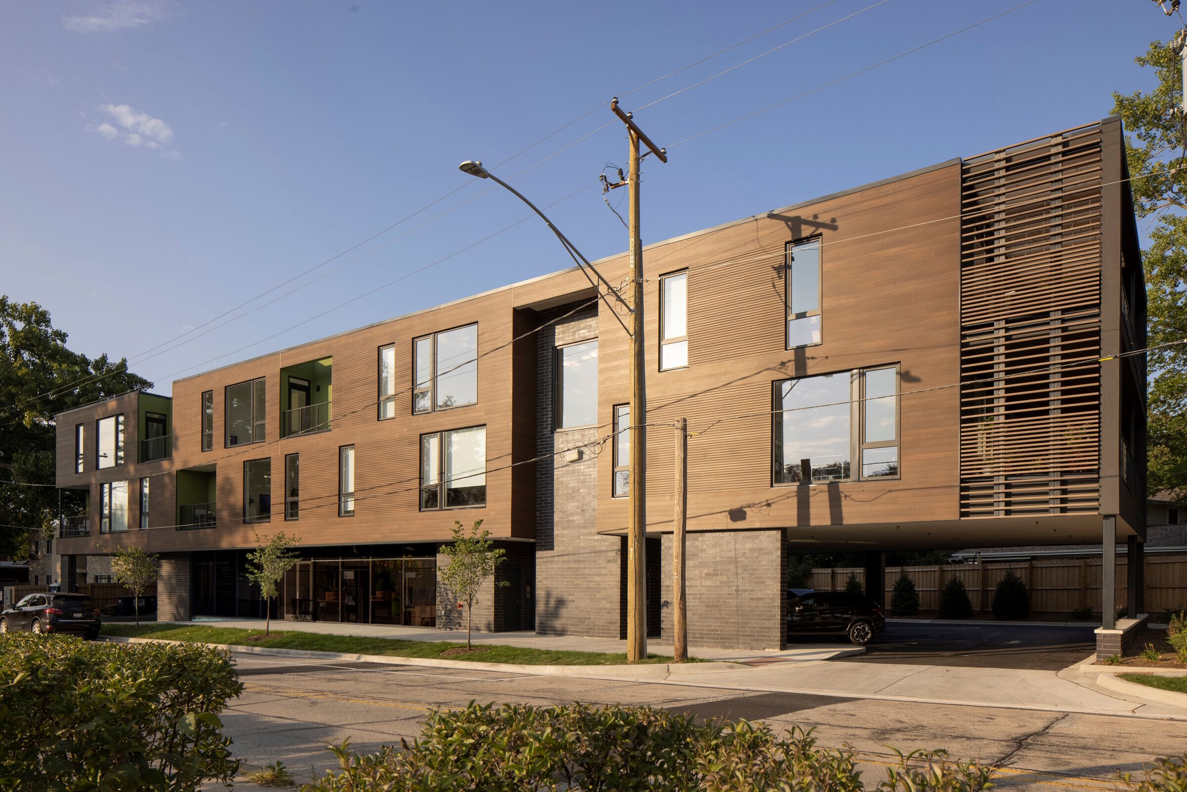
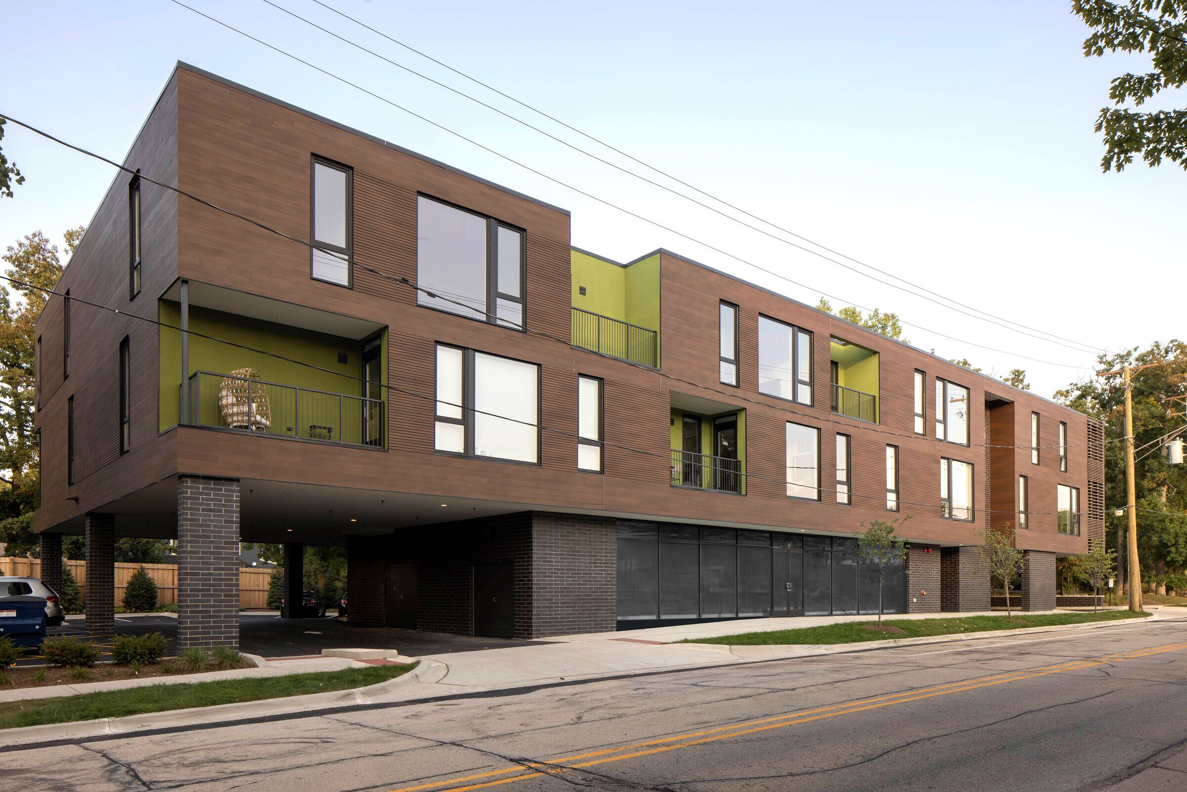
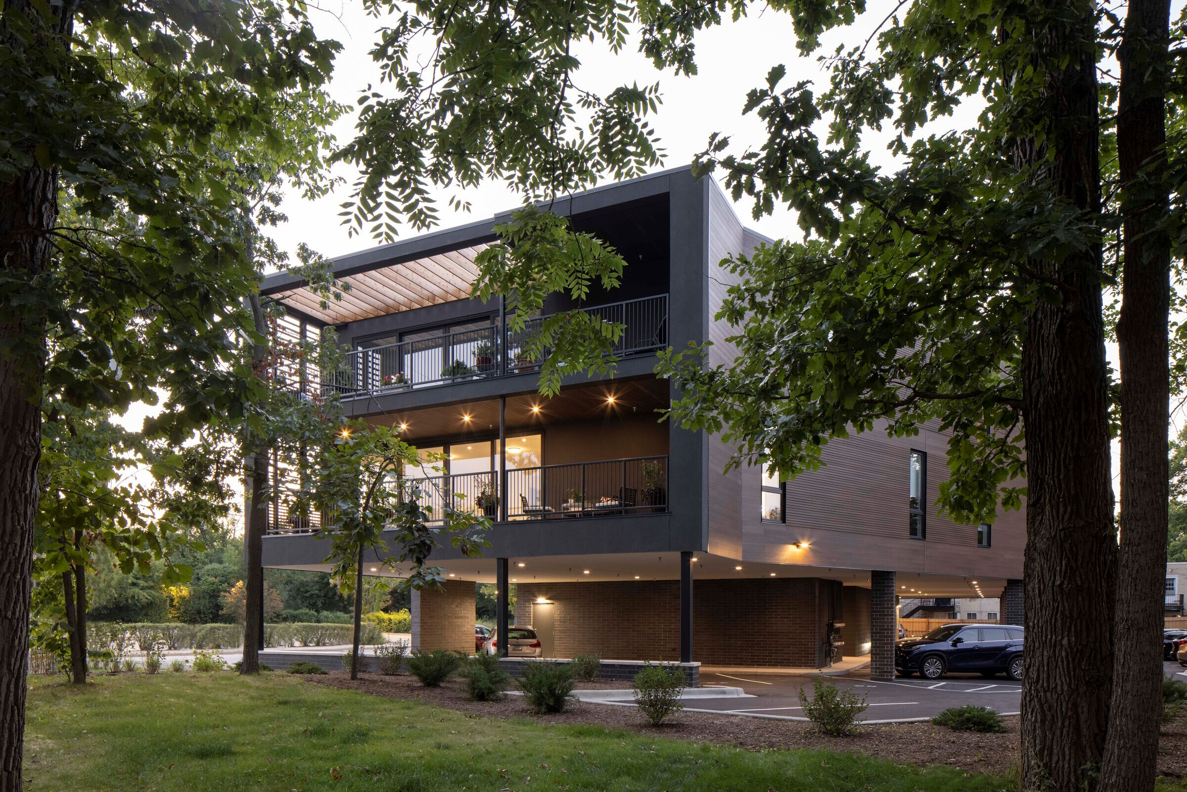
The project respects its surroundings by preserving as much of the existing green space as possible while also working within the parameters of zoning limitations. All required building height limits and property setbacks have been followed. The design program given by the developer called for only 13 units, which facilitated a fairly compact footprint. The building design itself is conceptually seen as a ‘treehouse’ in a preserved natural landscape, floating above the ground and elevating residents to the tree canopy.
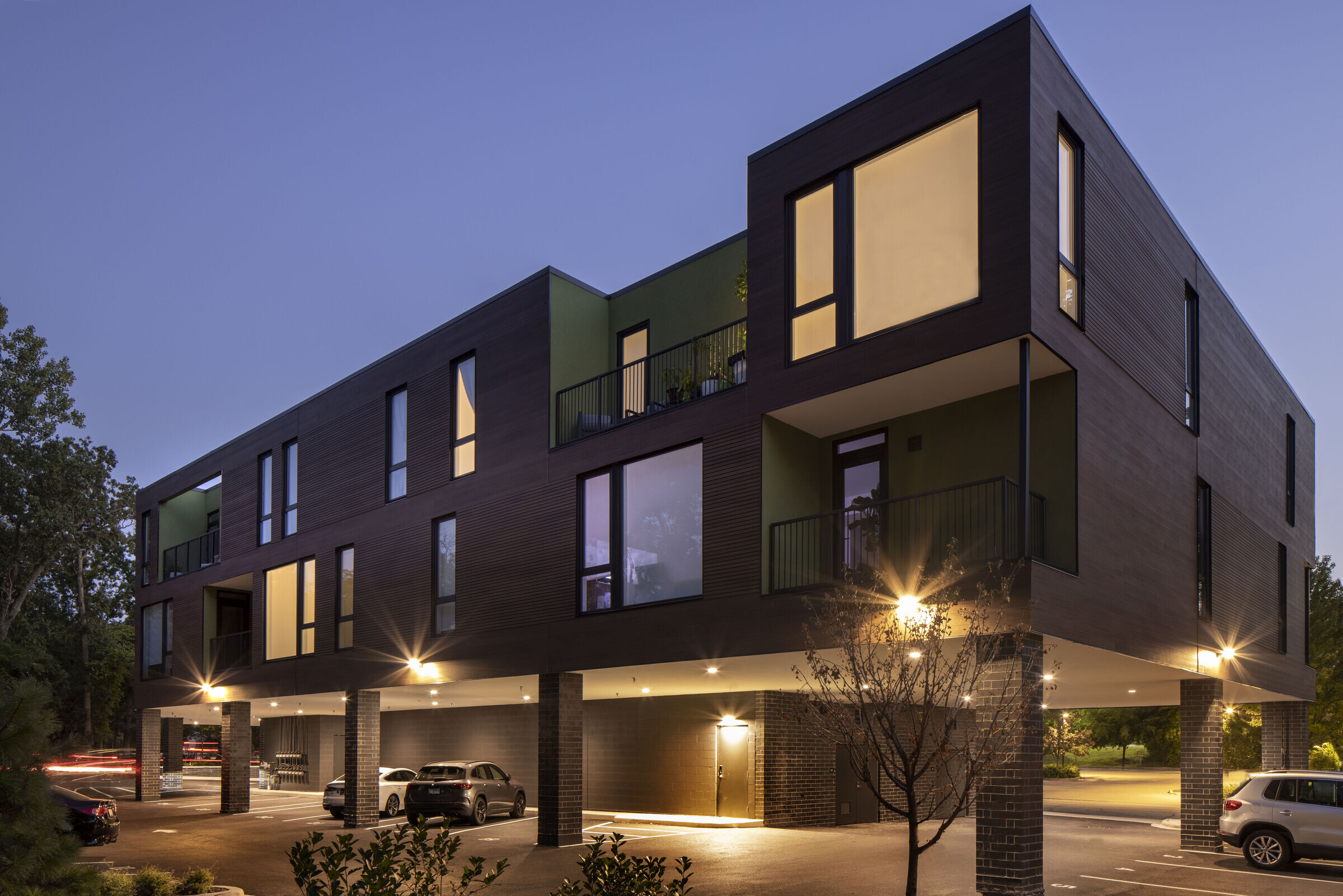

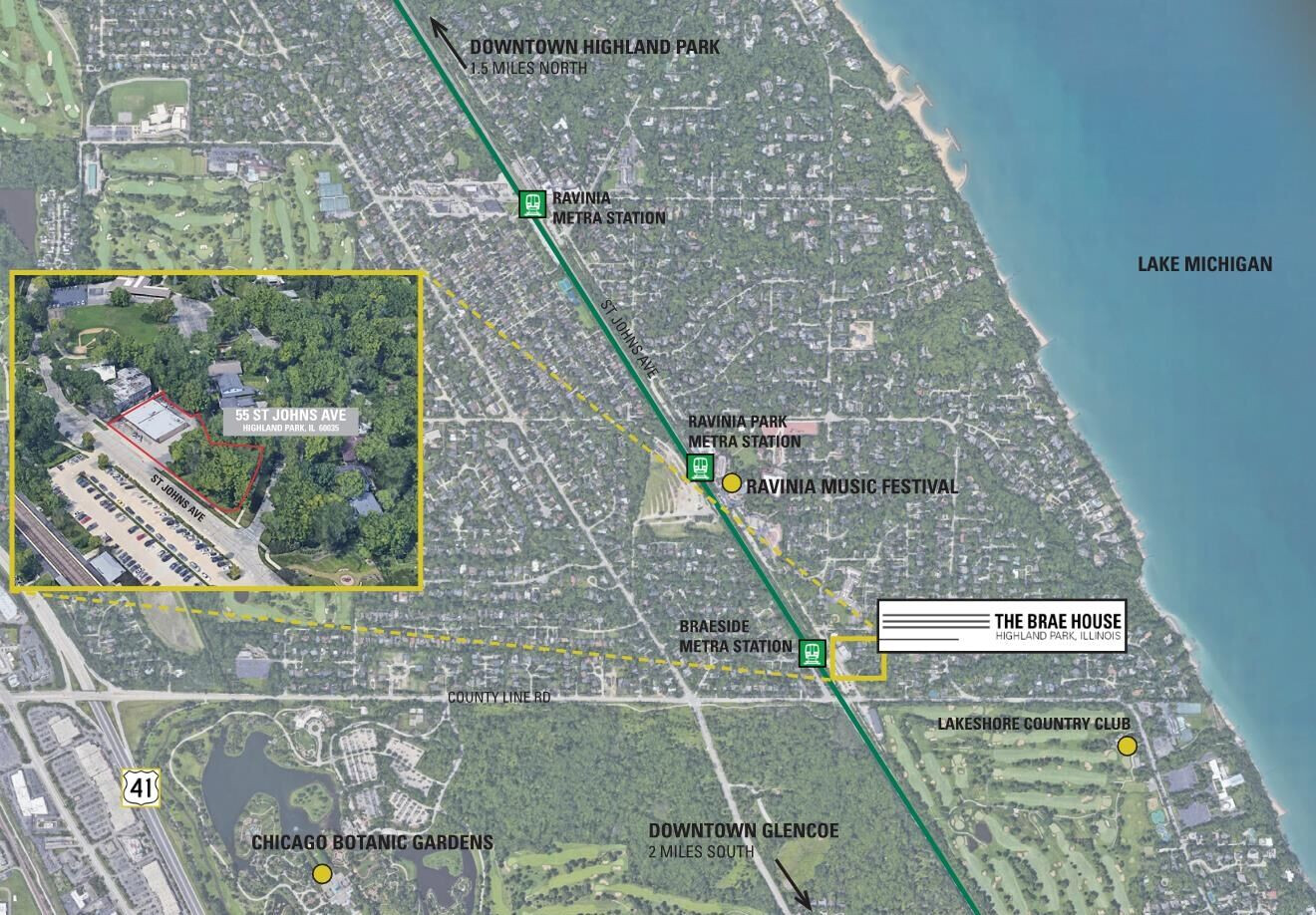
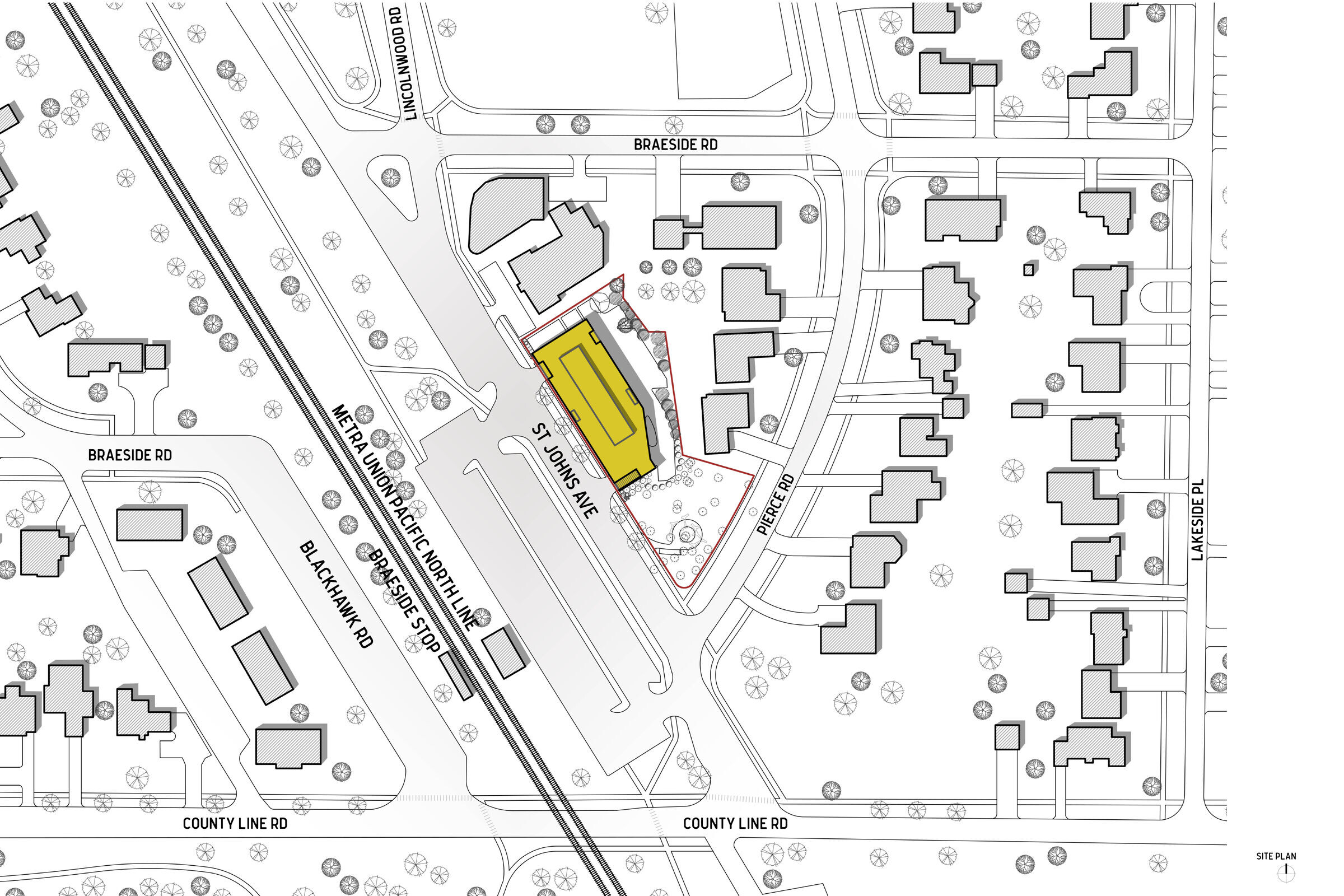
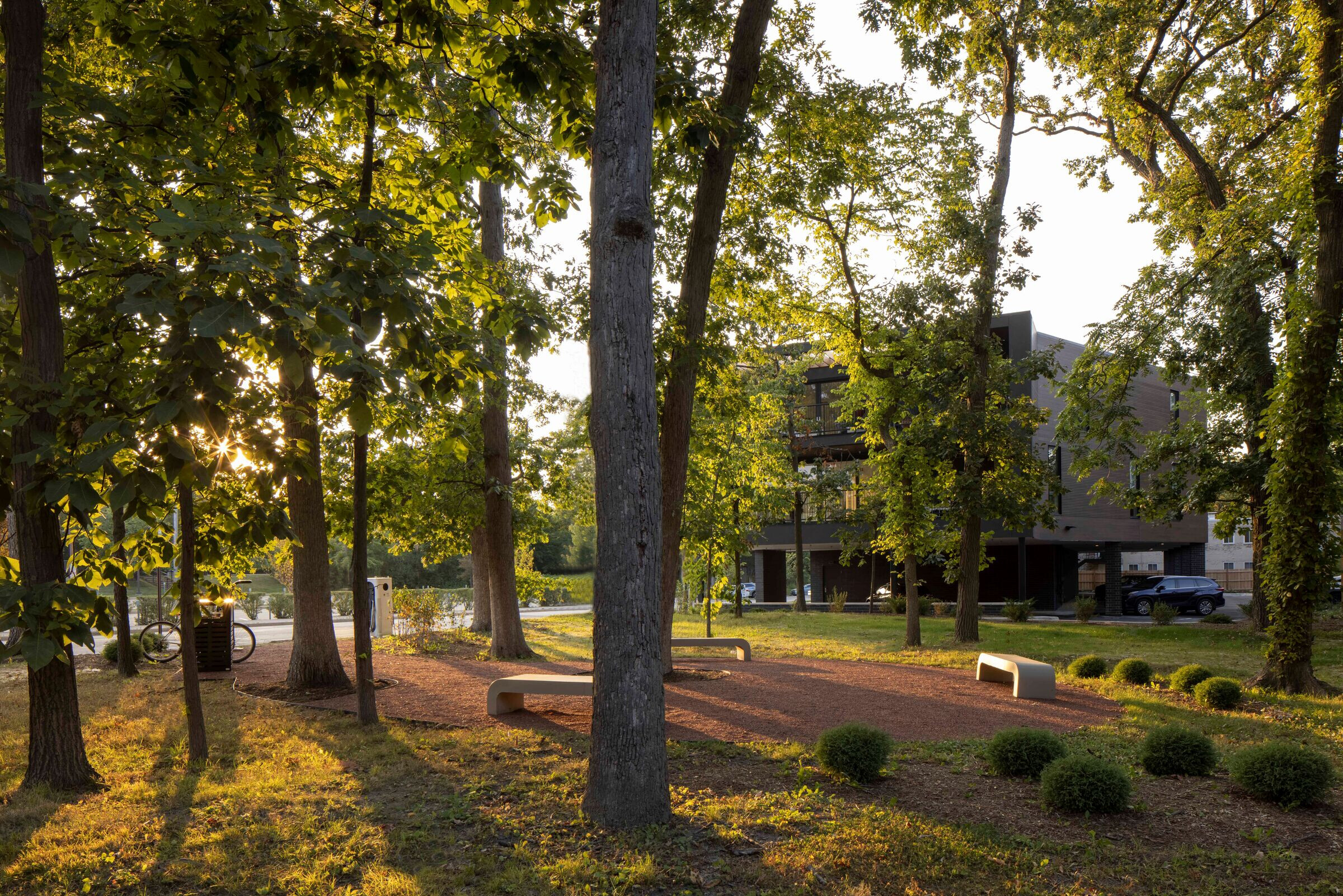
The main challenge of this development focused on maintaining as much of the existing site’s green space as possible while still providing enough room on the property for the new building program, parking, driving aisle circulation, landscaping, and a public benefit feature. Our strategy was to lift the overall building volume allowing drive aisles and parking to happen below and at the rear of the site. The building location was also pushed closer to the street front, creating a more urban retail storefront condition and providing more setback relief from neighboring single-family homes on the back side of the site.

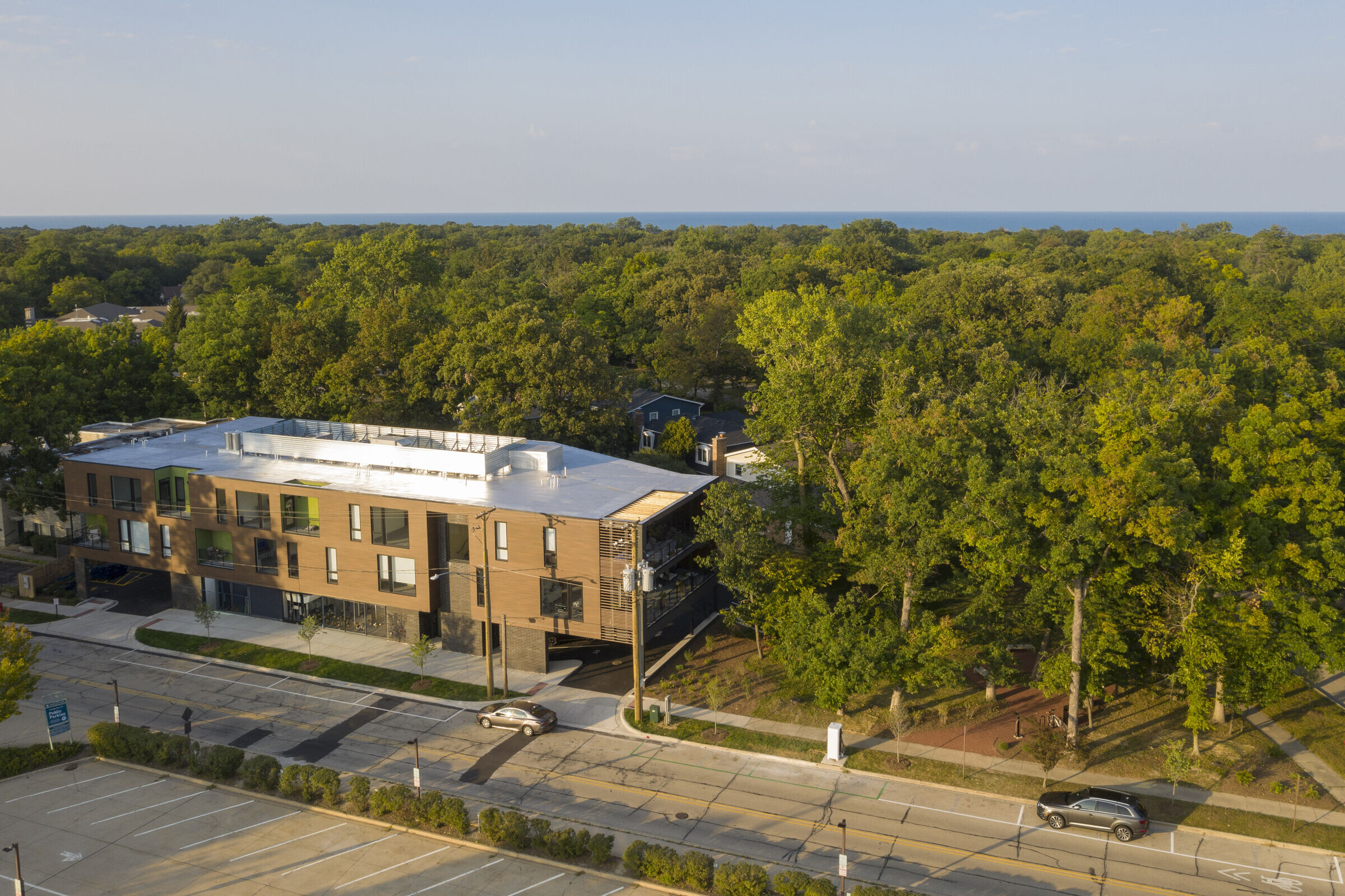

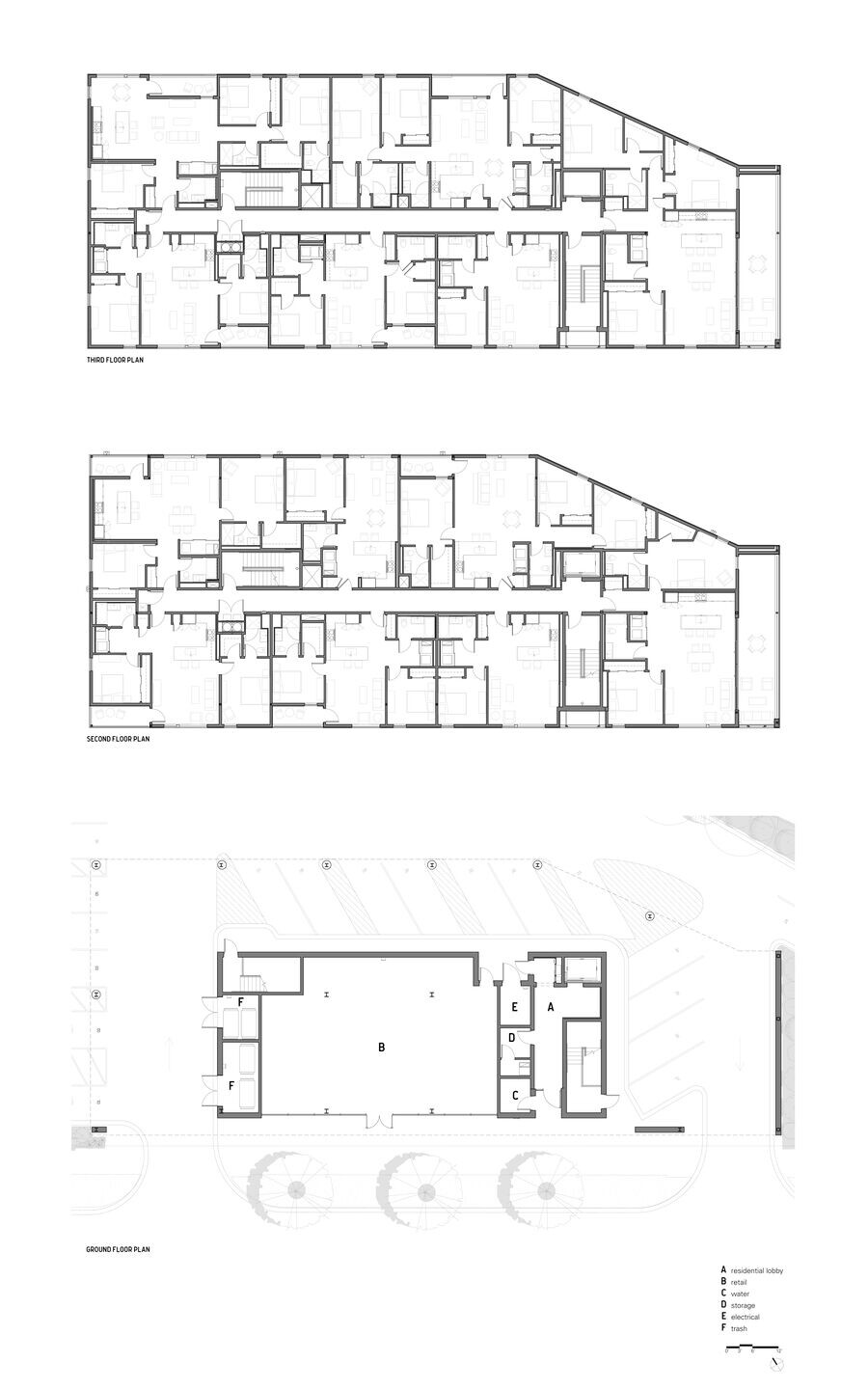

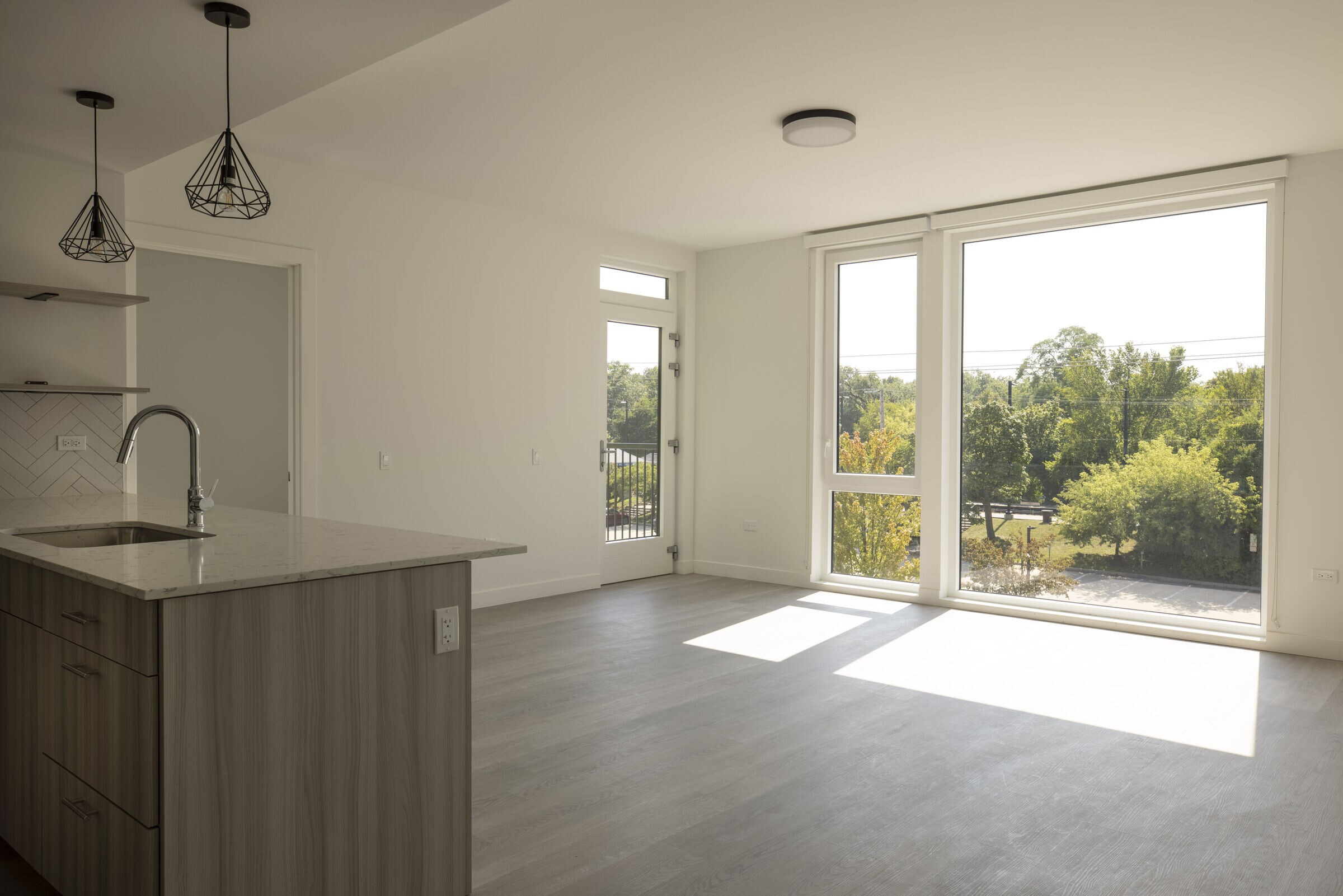
The building’s size, neighborhood & street presence were also important aspects to the project based on early community input. To acknowledge this, in addition to minimizing the footprint of new development, emphasis is placed on a more warm, familiar material palette, contextually blending into the surrounding neighborhood fabric, while still being able to stand on its own. The building’s upper floors use a series of wood finishes with two different horizontal slat styles, playfully introducing variations in shadow and breaking down the overall building scale with a series of staggered balcony insets serving as green color accents around all sides of the building. Two larger balconies with integrated wood screen walls and trellises are integrated at the south end facing the preserved green space. Much like a treehouse, the overall building appears to visually ‘hover’ over the darker prairie-style brick at the ground floor as a subtle contextual nod to the site’s ‘mini-forest’.
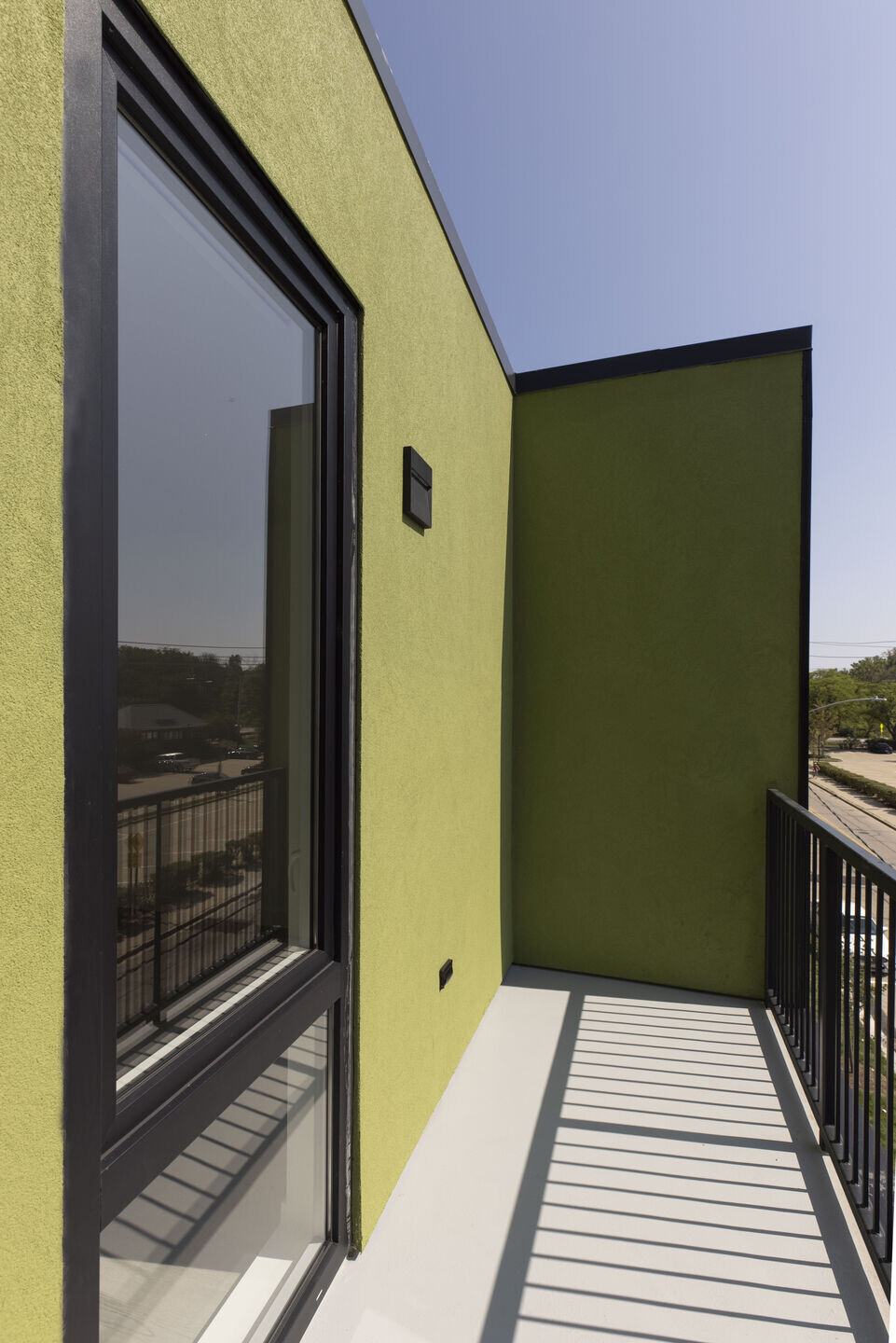
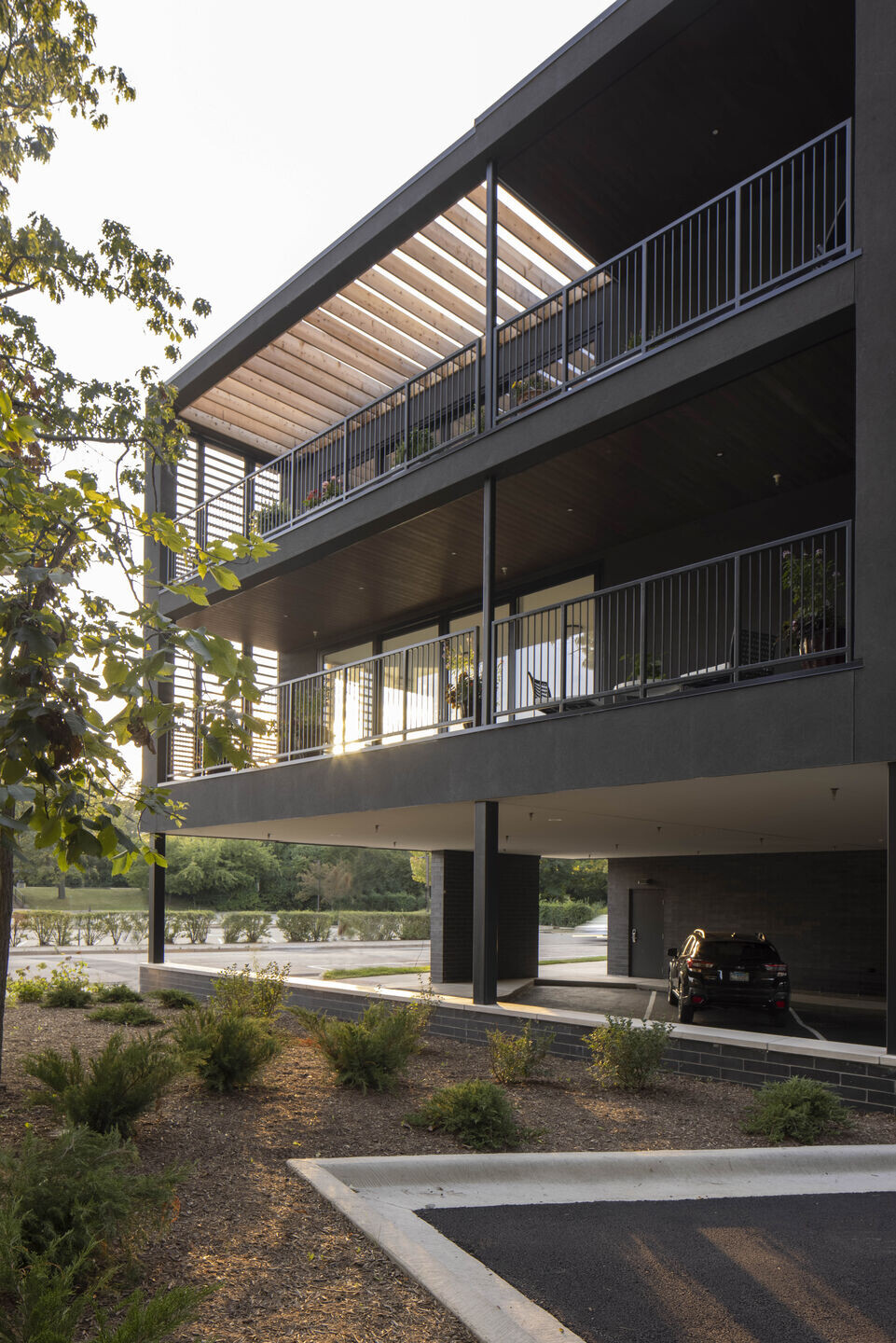
Since this project was visualized as a ‘gateway’ into the Braeside neighborhood, an important aspect to the design process involved community public forums and neighborhood meetings. In addition to preserving existing green space, an outdoor ‘bike oasis’ public benefit component was also introduced within the existing trees. This “Oasis” essentially serves as an off-ramp for bikers on the Green Bay Trail to rest and/or park their bikes while visiting the future ground floor retailer at the building. Nestled amongst the natural beauty of this portion of the property, this “Oasis” is furnished with benches, bike racks and a bike repair station for the public's use. Not only will this area be beneficial to bikers, it will also serve to reduce congestion and possible nuisance to the homeowners in the Braeside neighborhood. The activity generated by a retail program at ground level would generate a positive symbiotic relationship for not only the building tenants, but local Braeside Metra commuters and those accessing the neighboring Ravinia outdoor music venue. Since there are only 13 residential units the development does not impose an undue burden on local parks, recreational areas, schools, or other public or community facilities.
Team:
Level Architecture Incorporated - Architect
Rex Construction Services - Contractor
Eriksson Engineering Associates Ltd. - Civil Engineer
Green Acorn - MEP Engineer
Rex Engineering Group - Structural Engineer
Scott Shigley - Photographer

















































