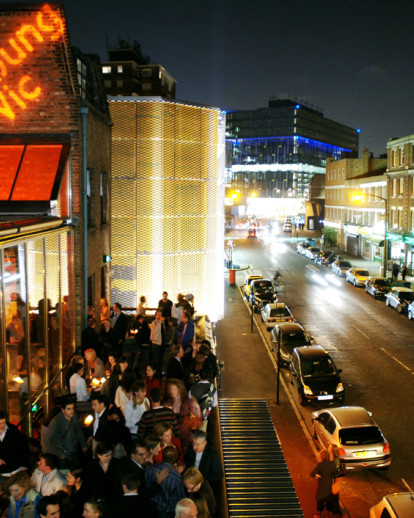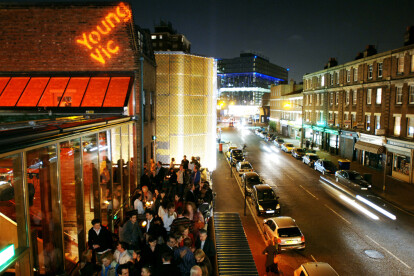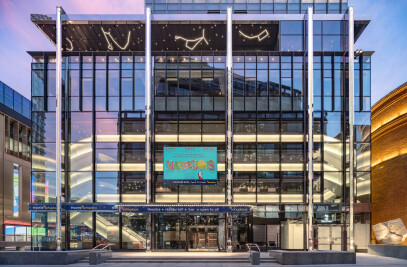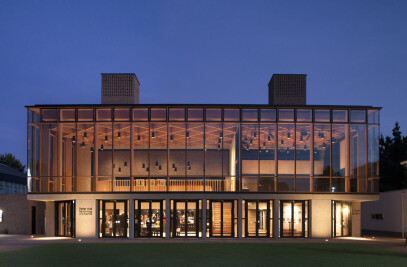The Young Vic Theatre is one of London’s leading theatre venues, with a record of innovation, strong links with its community, and a concentration on theatre by young practitioners for a young and diverse audience. Its original building, although much-loved by audiences and theatre practitioners, had reached the end of its life. At the same time, the Young Vic needed a building better suited to the ambition of its recent work. The redevelopment, transforming the main auditorium and adding two new studio theatres, office and workshop space, and a new foyer, has won the affection of existing and new audiences, opened new opportunities for the Young Vic’s work and provided a vibrant focus for the regeneration of the Cut.
Built in 1970, Bill Howell’s original Young Vic Theatre was a series of concrete block structures around a retained butcher’s shop which had been reused as a makeshift foyer. It had been designed for only a limited life, and its decaying fabric made redevelopment unavoidable. The primary challenge of the redevelopment was to retain the spirit of the original, whose ad-hoc aesthetic reflected the Young Vic’s values, while resolving its minimal comfort levels and unworkable public facilities.
However, both client and architects were aware that many theatre artists feel alienated by new theatre architecture. Theatre re-builds are often too inflexible for theatre practitioners, while loyal audiences can feel excluded by new buildings in a way that previous, less well-appointed theatres avoided. The challenge for the new building was to carry the democratic and robust spirit of the original into a new and very different construction.
The urban context, an agglomeration of mixed urban stock inhabited by a diverse community, was both a challenge and an inspiration. More than a theatre, the Young Vic is open all day, serving local people, performers, schoolchildren, and workers from the neighbourhood. In the mornings the building is a factory, a meeting room, an office and a coffee house; at lunchtime the foyer is a busy café, in the afternoon a place for young people to meet and in the evening a crowded arts space and popular bar / restaurant.
Transformation and provisionality were the key theatrical ideas on which the design was founded. The project was conceived as a connected group of distinct elements. An early decision was taken to retain the butcher’s shop, which is both a symbol of the Young Vic, and has strong local resonance as the only survivor of a direct wartime bomb hit on The Cut. The existing auditorium was given a skin of hand-painted cement board panels by artist Clem Crosby (the exterior of the auditorium is the largest externally displayed studio painting in the world). Silver mesh in front of them is uplit at night to emphasize the transformation from working daytime to celebratory night-time modes. The new large studio theatre was texturally related to the auditorium by the use of a similarly scaled ‘weave’ of dark, profiled brick. The public foyer was expressed as a lightweight timber and steel structure in the ‘courtyard’ between the principal performance studio and the butchers shop.
The original auditorium, though a great success, proved to have three drawbacks in use: no actors’ or audience get-round outside the auditorium, poor working height, and no access to backstage facilities. The adapted auditorium retains much of the old fabric but adds a new layer of get-round and entrances, raises the height with a new lighting grid and provides a moveable wall and demountable gallery into the large new workshop so that an extended thrust stage can break the boundary of the square room. The maximum seating capacity and number of configurations has been substantially increased within the same footprint.
Materials throughout the project are basic, so that a provisional, low cost aesthetic prevails. Through the process, the budgetary need to use – and expose – cheap, robust materials became something to be celebrated, not covered up. The building allows many different patterns of use, enabling different possibilities for arrival and circulation. The boundary between front and back of house areas is permeable so that the sense of a working environment pervades the interior.
The design was developed through discussion and improvisation with theatre artists, local people and Young Vic staff. Extensive research over a year enabled a fully developed understanding of the brief. At each design stage, the scheme was discussed with the local community. The client was involved at every level of detail. The contract took the construction to 95% completion, where upon the Young Vic completed the project with their own staff, carpenters and painters, as if the building was a large theatre production. Furniture was designed collectively and made in the theatre workshop.


































