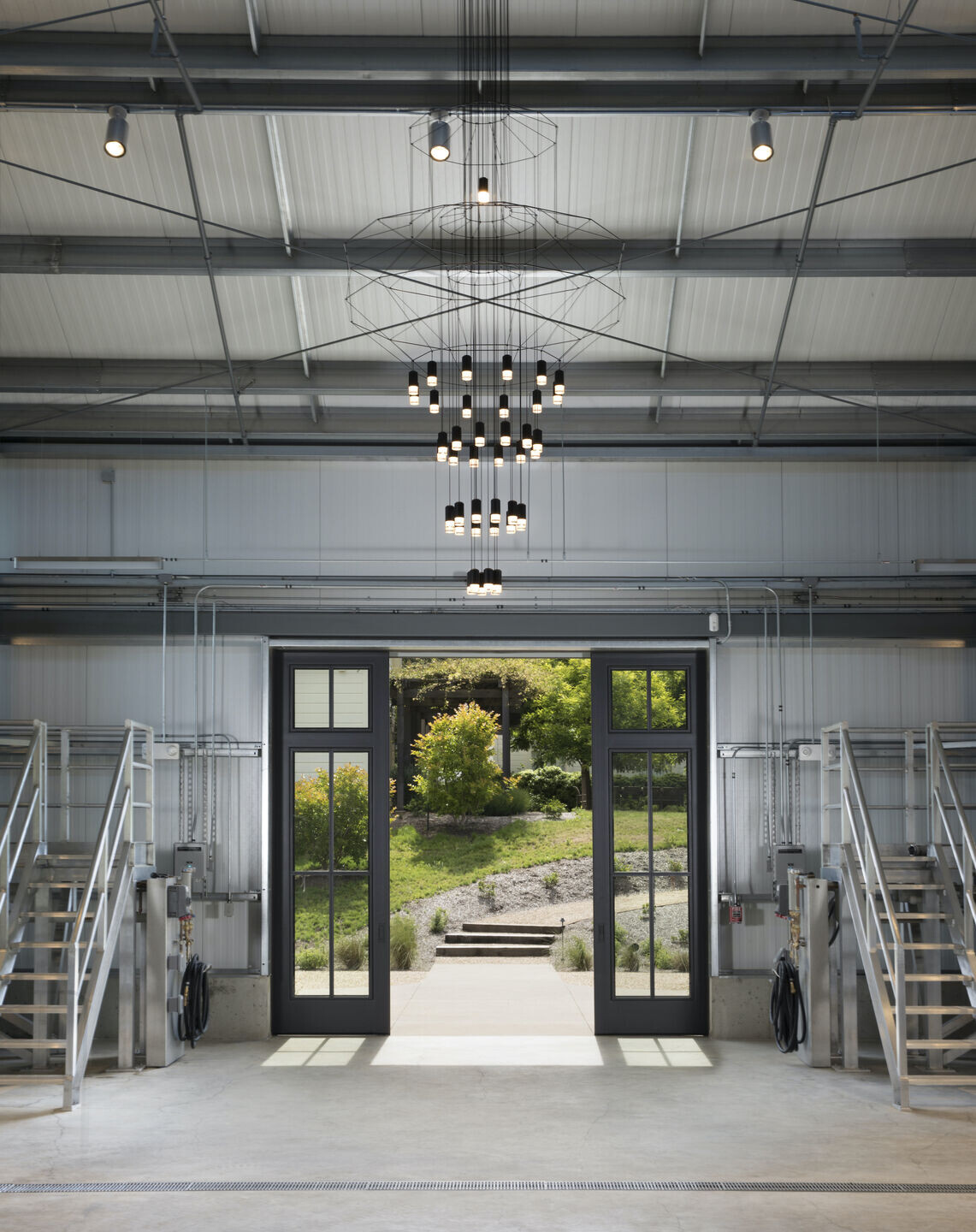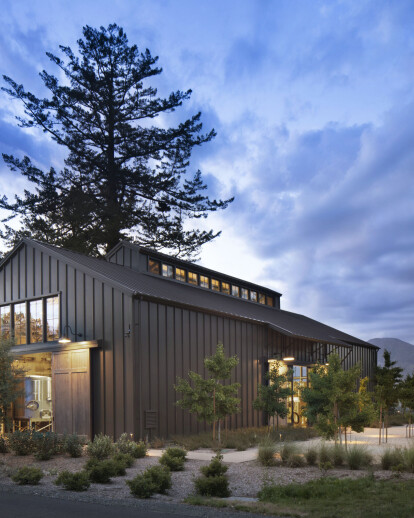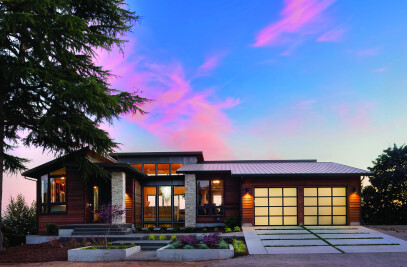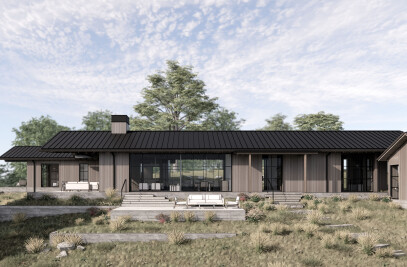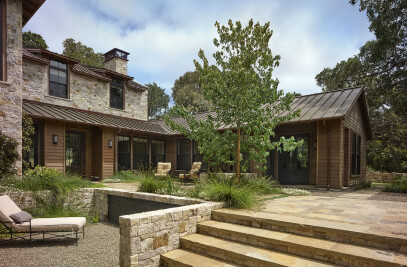Theorem Winery is located west of downtown Calistoga, California, within the Diamond Mountain appellation in Napa Valley. Eschewing the ubiquitous large winery venues focused on handling hundreds of guests at one time, Theorem is designed as an intimate, bespoke experience where hospitality reigns supreme.

The 60-acre complex features a cluster of late-19th century structures originally built by Beverley Cole as a country retreat to escape the fog of San Francisco (Cole is noted for establishing what would become the University of California/San Francisco Medical System). The property includes a small schoolhouse and a distinguished Greek revival cottage known as the Cole House, which was restored and remodeled by Richard Beard prior to masterplanning the property for the new winery. The winery is designed to complement the restored historic structures, taking inspiration from the vernacular agricultural buildings found on site and in the region. Clad in dark-toned materials to visually recede into the surrounding landscape, the complex takes second seat to views of Mount St. Helena to the north and vineyards to the south.

Modest in scale, the 8,977-square-foot venue is coupled with a carefully orchestrated guest experience, which begins as guests pass through an exterior arbor/trellis. Daylight, and its manipulation, becomes an important element in stripping away the world beyond and enabling guests to become fully emerged in the wine experience. The trellis and welcome/reception area serve as the first step in lowering light levels to allow visitors’ retinas to adjust. From there, guests walk down a mirror-lined staircase to the darker subterranean barrel room where the tasting journey begins. Exposed, vertically-oriented, board-formed concrete walls wrap the space: its raw, unfinished nature recalling the nascent wine resting in adjacent barrels. The area is marked by a simple table and a pair of bronze wings affixed to the wall; the wings serving as a popular photo/social media location. Next, guests are escorted to any number of tasting sites within the complex: in front of the schoolhouse, at the lookout point, under the barn trellis, or in the fermentation room.
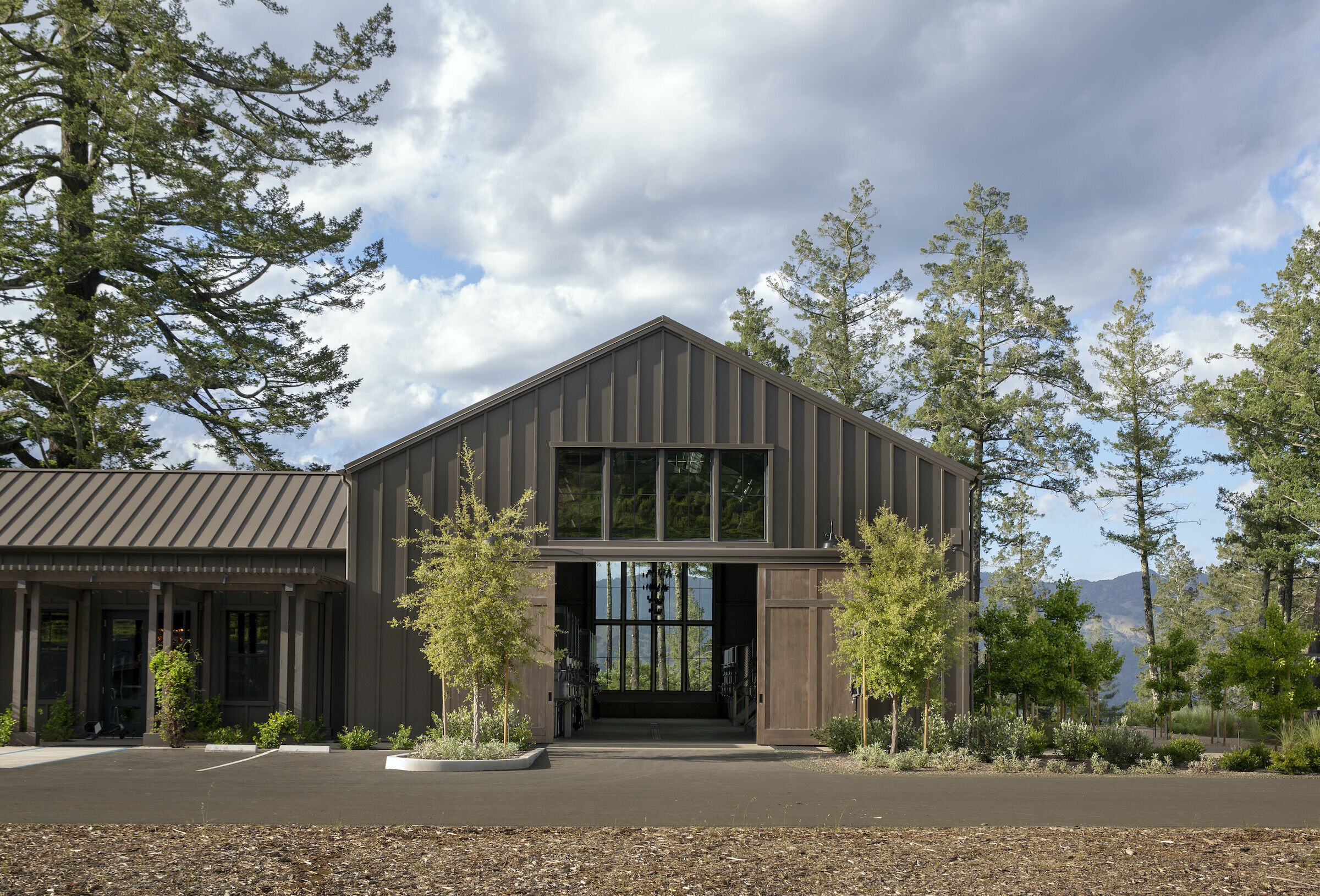
The two-story building, featuring dark roofing and siding, is a steel structure with a cross-axis floor plan. Axial vistas allow for views from and through the winery facility. Large, solid oak sliding barn doors provide full closure when desired. Steel-framed glass doors and windows fill the interior spaces with natural light, reducing the need for supplemental lighting in the fermentation room and visually connecting interior spaces to the natural surroundings. The roof of the primary fermentation room features a continuous monitor to provide ample daylight into the structure. Below-ground barrel storage provides improved, at-grade access for wine production and a cool, consistent temperature in which to mature wine. Additional areas include the crush pad, various storage rooms, a full restroom, and a laboratory/office. Production capacity is 8,412 cases. Tasting and tours are by appointment only, and limited to just a few people at a time. With wine and landscape taking center stage, Theorem Winery provides an intimate and nuanced experience that is simultaneously familiar and timeless.

Richard Beard Architects project team
Richard Beard, Principal
Katherine Schwertner, Project Manager
Bruno Lopez-Moncada, Project Architect

Project team
Richard Beard Architects (architecture and site master planning)
Nicholas Vincent Design (interior design)
Finley Construction (contractor)
Applied Civil Engineering (civil engineer)
Blasen Landscape Architecture (landscape architecture)
ZFA Structural Engineers (structural engineer)
TEP Engineers (mechanical and plumbing Engineers)
Refrigeration Technology Inc (refrigeration engineer)
Hiram Banks Lighting Design (lighting engineer)
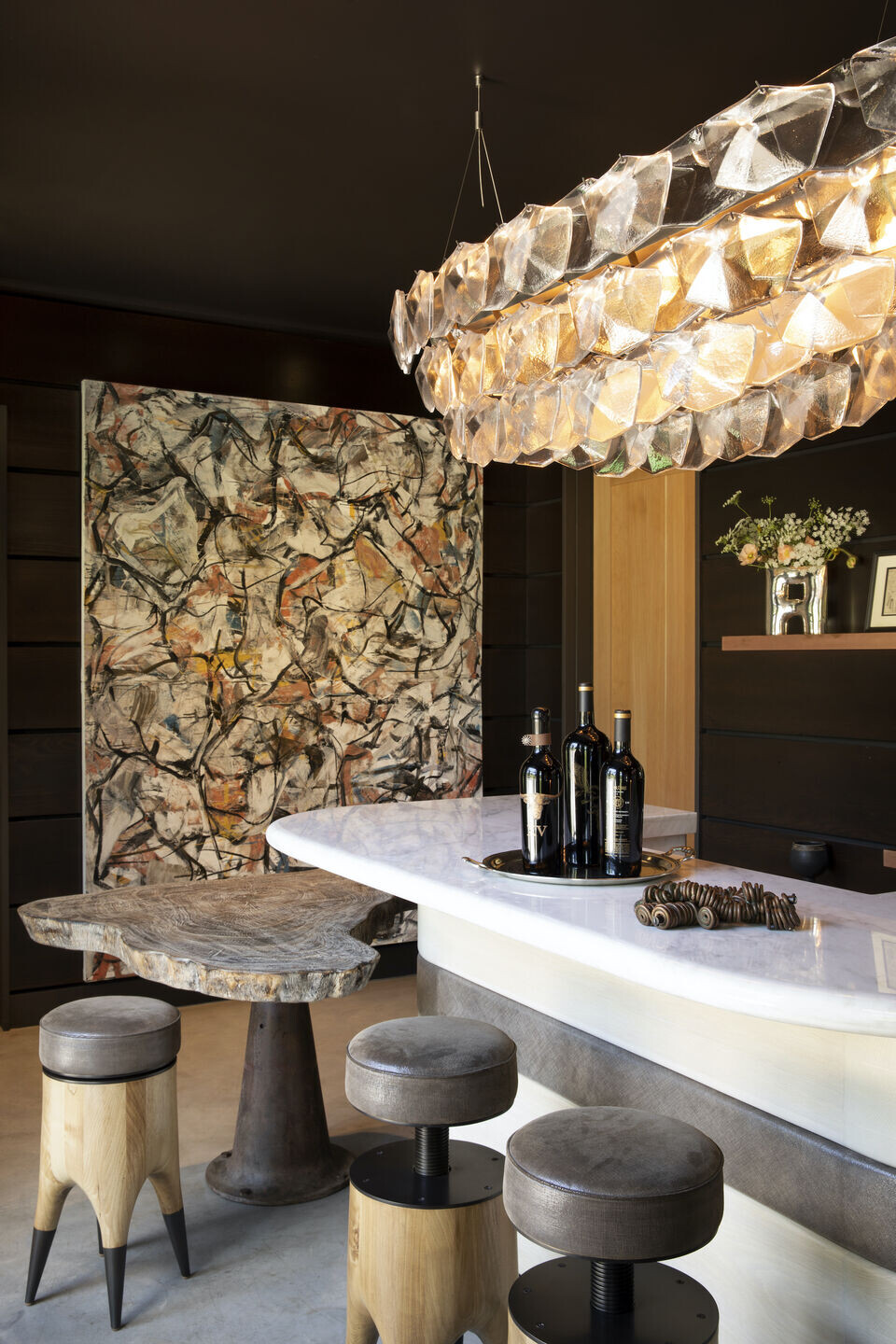
Materials/Fabricators
Soule Building Systems (prefabricated steel structure)
Milgard Ultra Series (fiberglass windows)
Crown Industrial (fabricator for custom oak sliding doors and all exterior metal doors)
Heath Ceramics (bathroom tiles)
Vibia (production room chandelier)
John Pomp (custom Tasting Room chandelier made of Jules glass)
FSB (door hardware)
Reclaimed walnut (custom shelving made with walnut from the site)
Reception desk (custom-designed bar with painted white oak, leather panels, and Calacatta stone top)
Chandelier (hand-cast, sculpted glass crystal chandelier on blackened steel frame)
Bar stools (custom, bleached Walnut and Bronze adjustable bar stools with leather seats)
Cabinet (Viennese Secessionist Cabinet with Brass hardware and inlays, circa 1900)
Shelves (custom copper floating shelves)

