Land - implantation
The lot, in a walled community, has approximately 1,800 sq m and a rectangular shape. It features a large plateau and a slight leaning in its vegetation-free area, bestowed with a native forest at the back, which goes far beyond its limits. The client fancied a house that stretched out into the gardens, where the boundaries between interior and exterior were not defined, having its leisure and living spaces on the same level as the external areas. Thus, the house is organized from the street to the back portion of the lot as a large continuous plan, going through its internal areas without a single step. The lateral parts of the land were excavated to give access to the garage and the secondary areas of the residence. The front facade faces east and the pool facade faces west, what guarantees the residence an adequate solar rotation to fulfill other plastic and functional demands intended by the project.
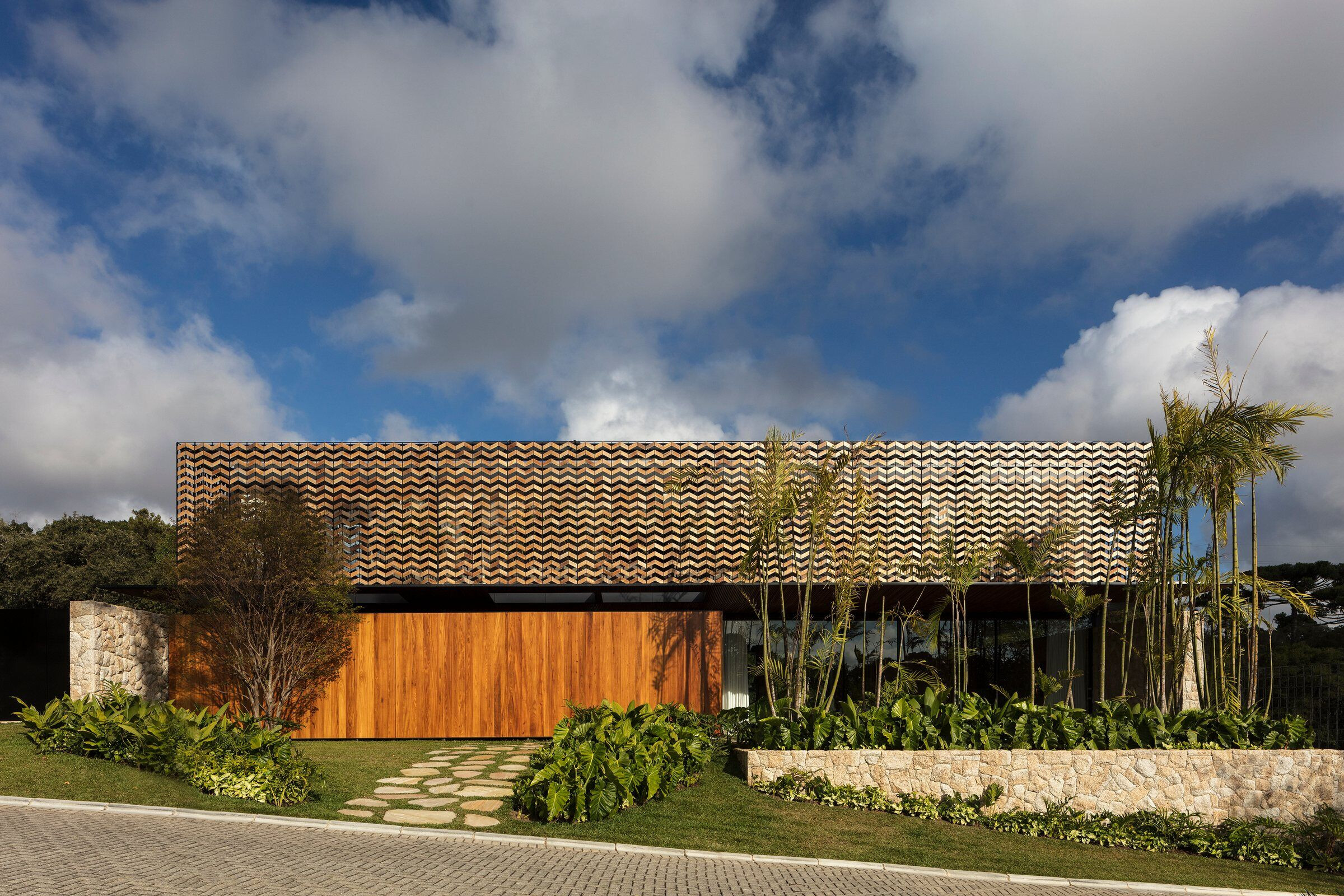
Function
The program about the areas and the use of the house is an initial and common discussion in all projects. The functionality of a project is something customized to please each client. We are very sensitive and always guided by the preferences of our clients, and we seek to adapt the project to all the specificities brought by the future residents. This project, however, in addition to the usual issues, presented a set of very particular and demanding requests regarding the dimensions and proportions of each of the main spaces of the house, since the client had already many predefined dimensions in mind. Transforming all these needs into architecture demanded a lot from our office team, it's the magic of transforming demands into an architectural project, satisfying the client's desires and also the requirements of our office for works where functionality, beauty and technique are always equally considered.
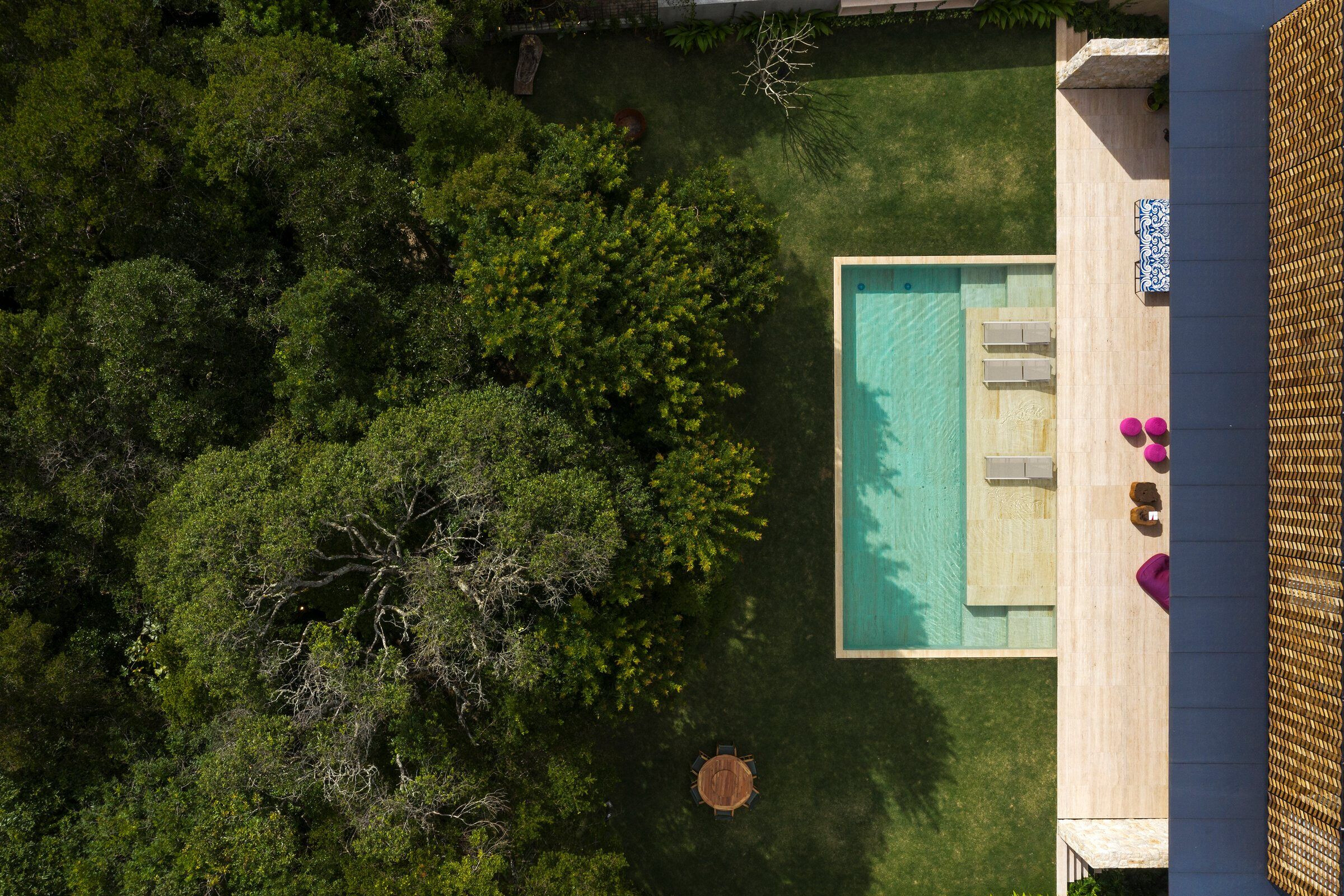
All rooms face east, excepting the master bedroom, which faces the native forest, to the west. The marquee, which protects the terrace and expands all the living spaces of the house, might bar the entry of light and the sun, darkening the rooms and impeding adequate sunlight to the spaces, which is fundamental in Curitiba, an important Brazilian southern capital, located 950 m above the sea level with the lowest temperatures in Brazil. Something entirely circumvented with the double-height solution, which admits the entry of light and sunlight throughout the day through the openings above the marquee.
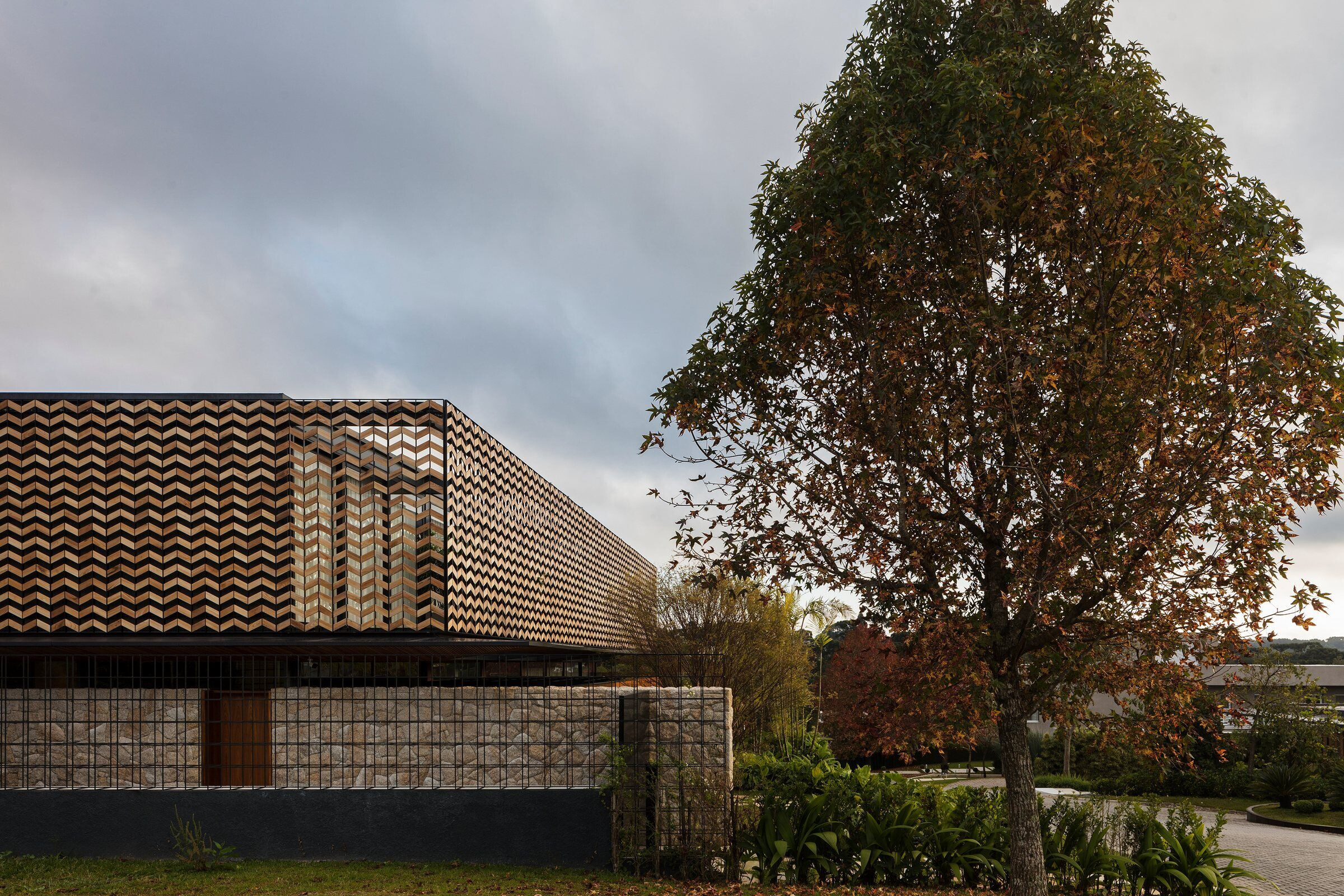
Technique
The house, with a reinforced concrete structure in the basement, rises to the two upper floors in a steel structure with a light roof composed of insulating and waterproofing layers, totalling approximately 7 cm of thickness. A steel structure work is usually very demanding in previous compatibility and in general it is very precise, not accepting imperfections or improvisations. However, it was the most suitable technique for the intended result, mainly because of its thinner proportions than those of reinforced concrete, for example, providing greater lightness and transparency to the whole. The latest generation frames also deserve special attention. All the frames are built into the walls, floors and ceilings, representing a great design and constructive effort. The large panels, structured by the glass itself, appear with total transparency and allow the opening of large spans. Laminated and composite glass of different thicknesses, complemented by state-of-the-art sealing, guarantees perfect thermal and acoustic insulation compatible with the requirements.
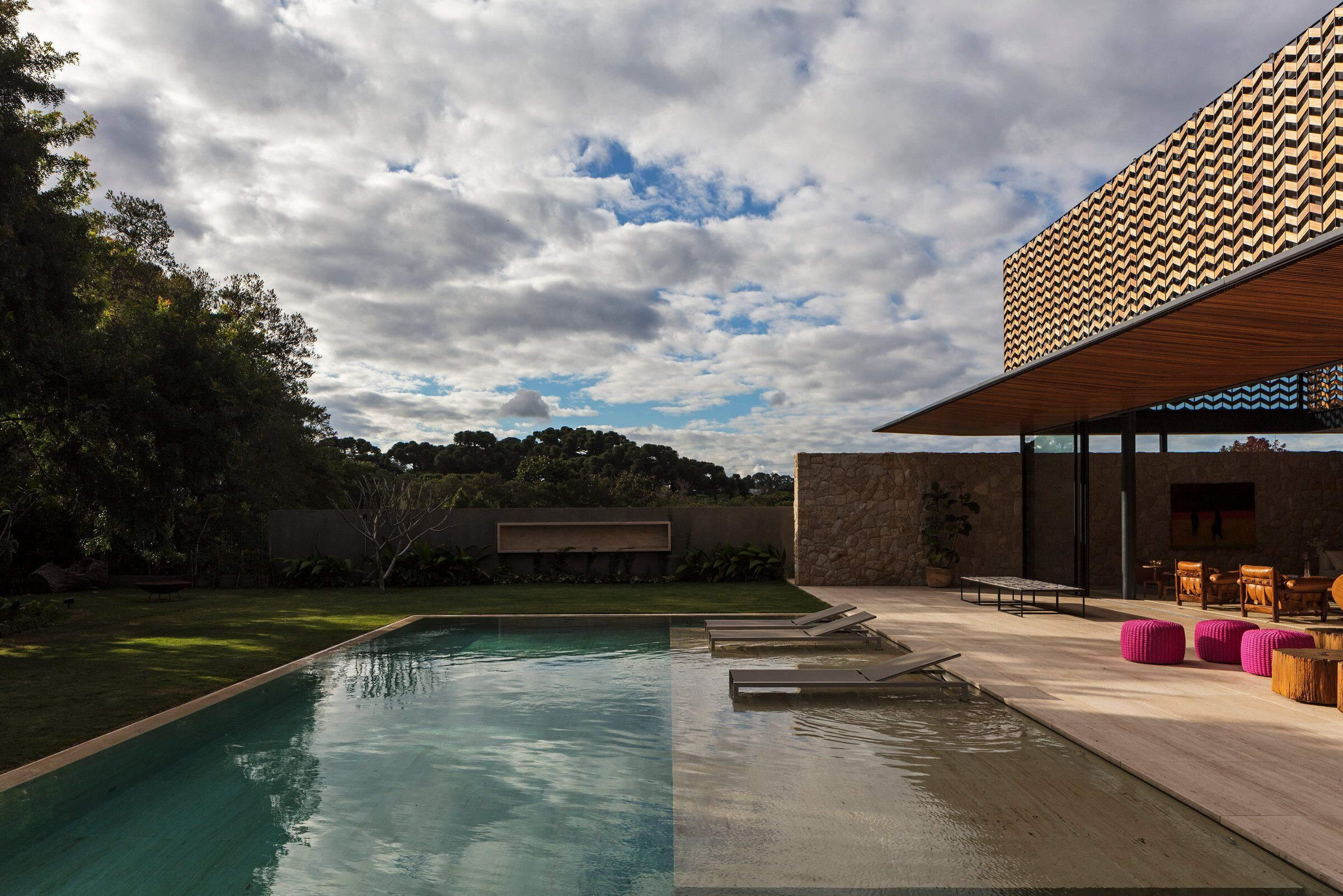
Form
The main block of the house, made of glass and wood, is enlivened by the light and shadow activity and floats on two side walls covered internally and externally in Moledo stone, which counterpoint the lightness of the upper box and anchor the work to the ground. The eaves migrated from their usual position on the roof of the buildings to the first floor of the house, like a large and slender tray or marquee, ensuring horizontality to the work, in addition to providing shade and protection against rain in the internal parts of the house. Finally, the prism of the glassed upper floor is surrounded by a hollowed wood skin, which sometimes moves forward and breaks apart from the glass panels, forming private terraces as in the children's rooms, in a reinvention of mosharabi, inspired in a tight weave of Japanese basketry presented by the client.
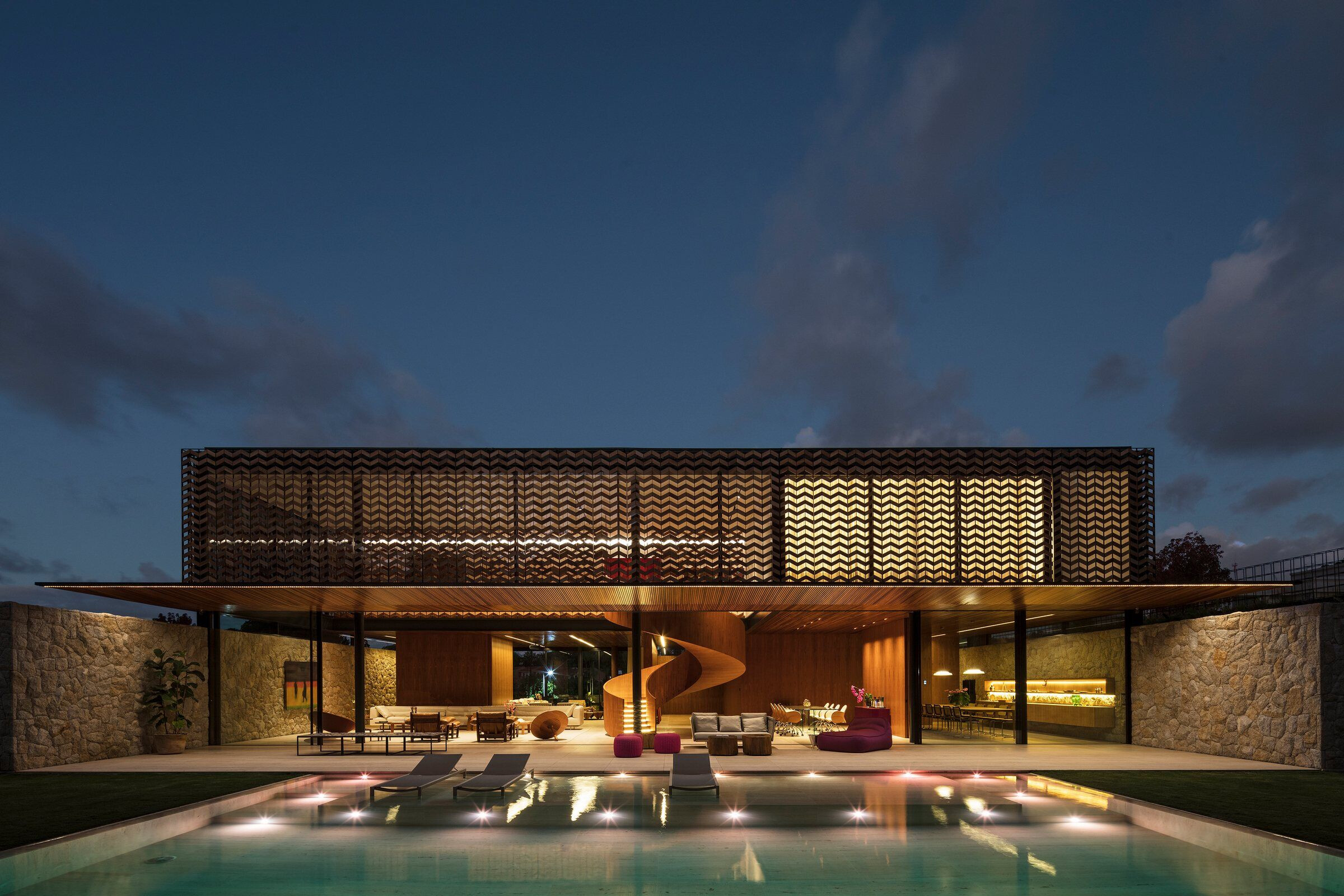
To this weave, we add the voids and cracks that allow access to the surrounding atmosphere to invade all environments. The internal spaces are also benefited by a ceaseless activity of light and shadow that is presented in varied images all over the walls, floors and elements of the project, throughout the day and seasons of the year. Lightness is guaranteed by the technique adopted and by the slender proportions sought in the project.
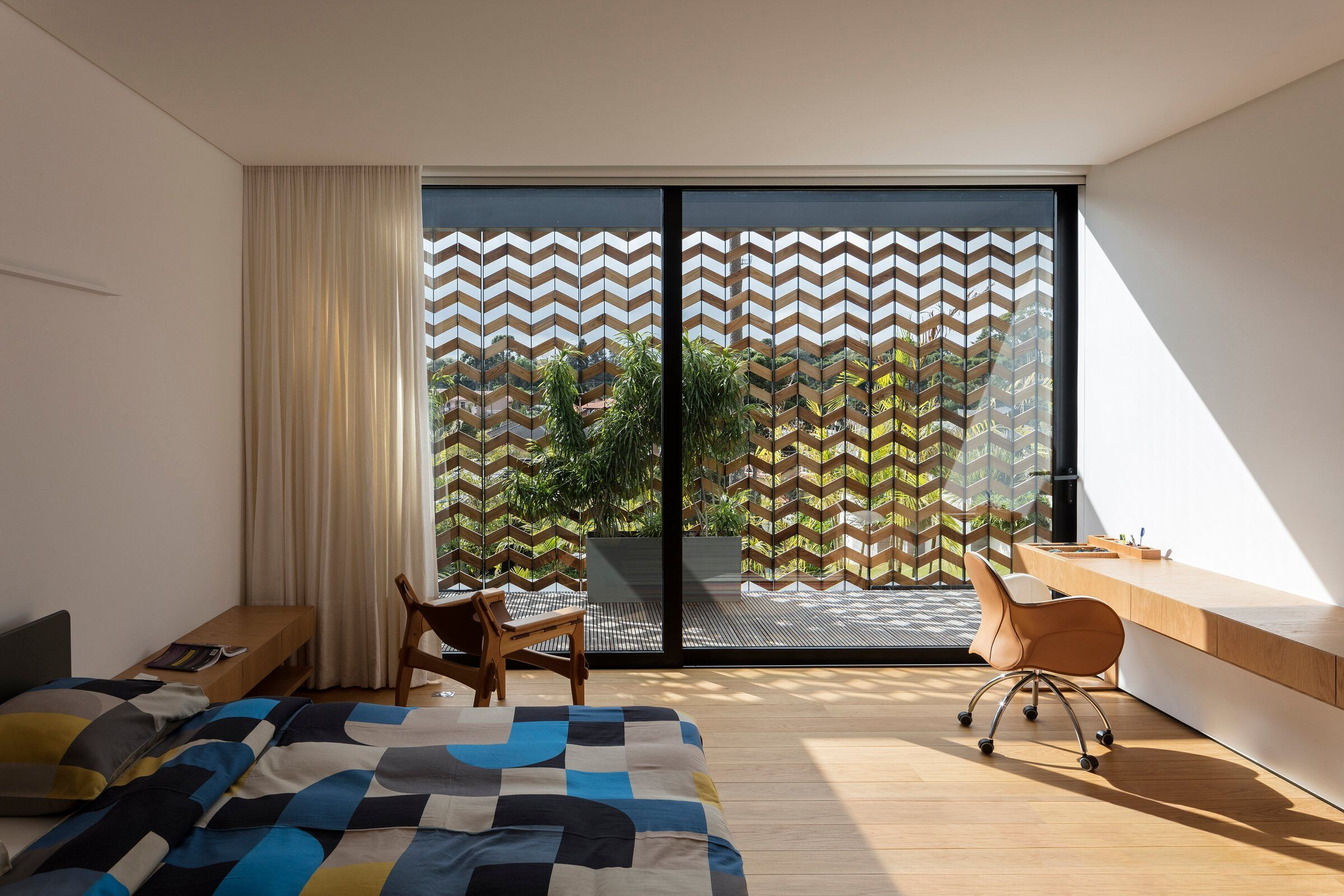
Natural lighting, carefully controlled and elaborated, makes this residence an experiment in light. At night the lighting is inverted, transforming the house into a large light fixture, weaving light and wood.
Team:
1. Architectural Project: Marcos Bertoldi Arquitetos
2. Lighting Project: Marcos Bertoldi Arquitetos
3. Building: Greenwood
4. Structural Project: Projen Engenheiros Associados
5. Structural Execution: Pirih Engenharia
6. Electrical Project: Eduardo Ribeiro
7. Hydraulic Project: Eduardo Ribeiro
8. Air Conditioning: Focus
9. Heating: Vmartins

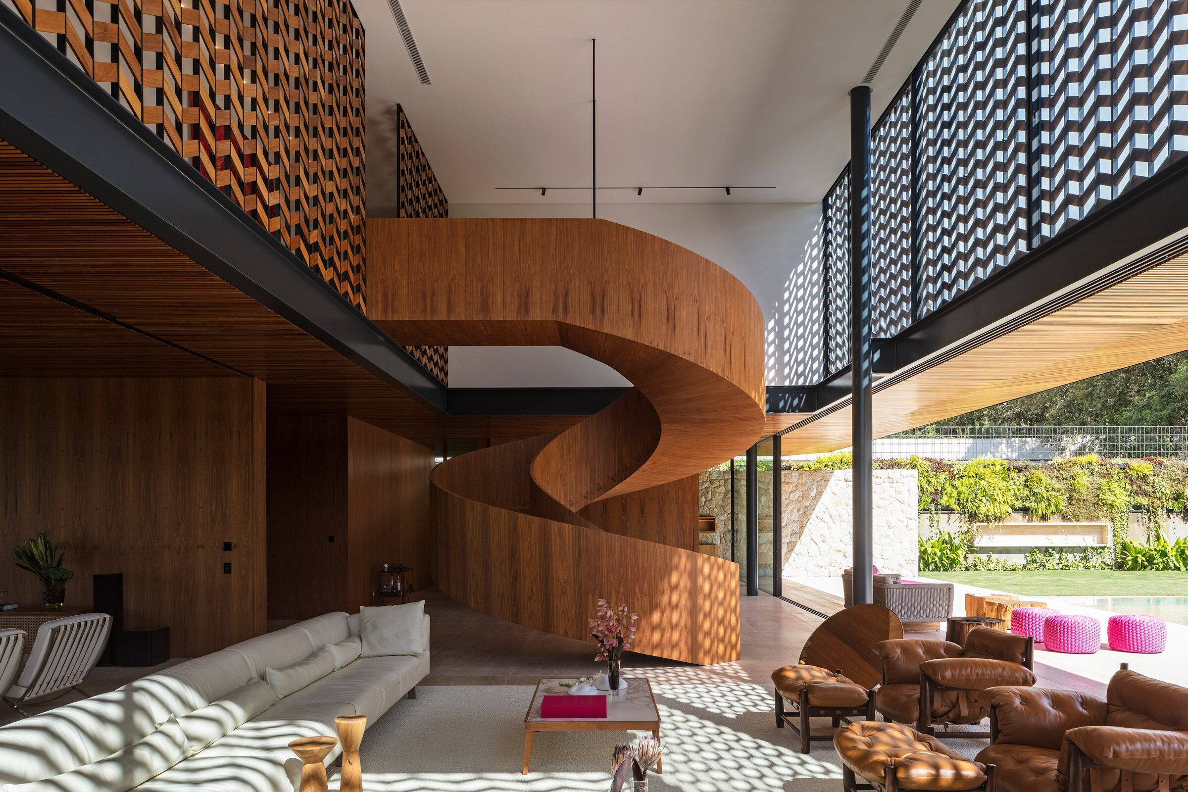
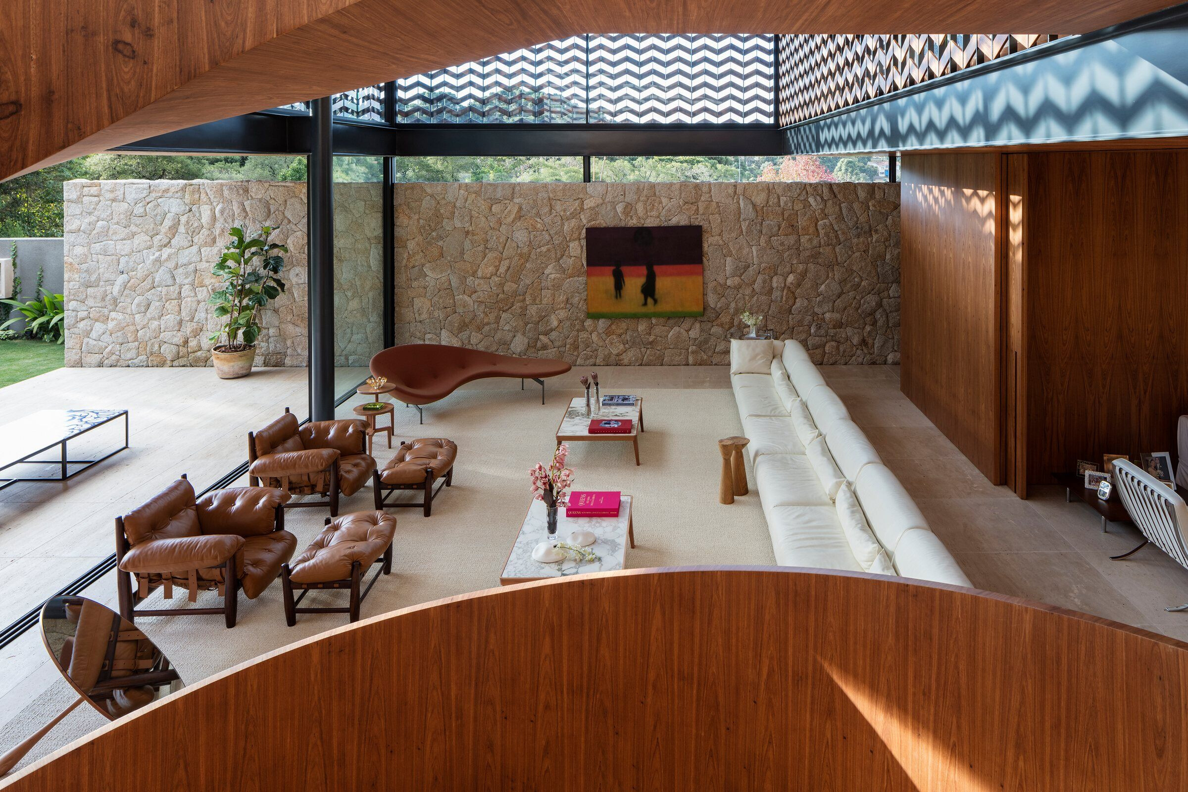
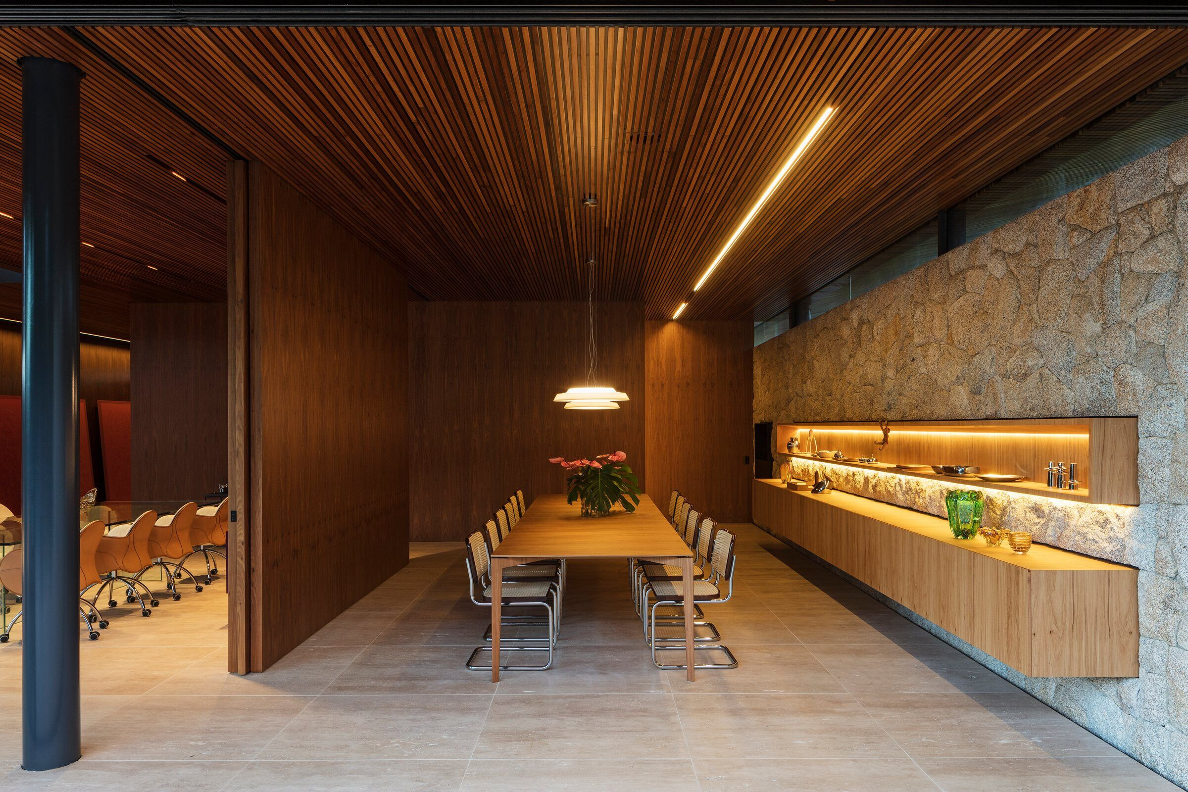
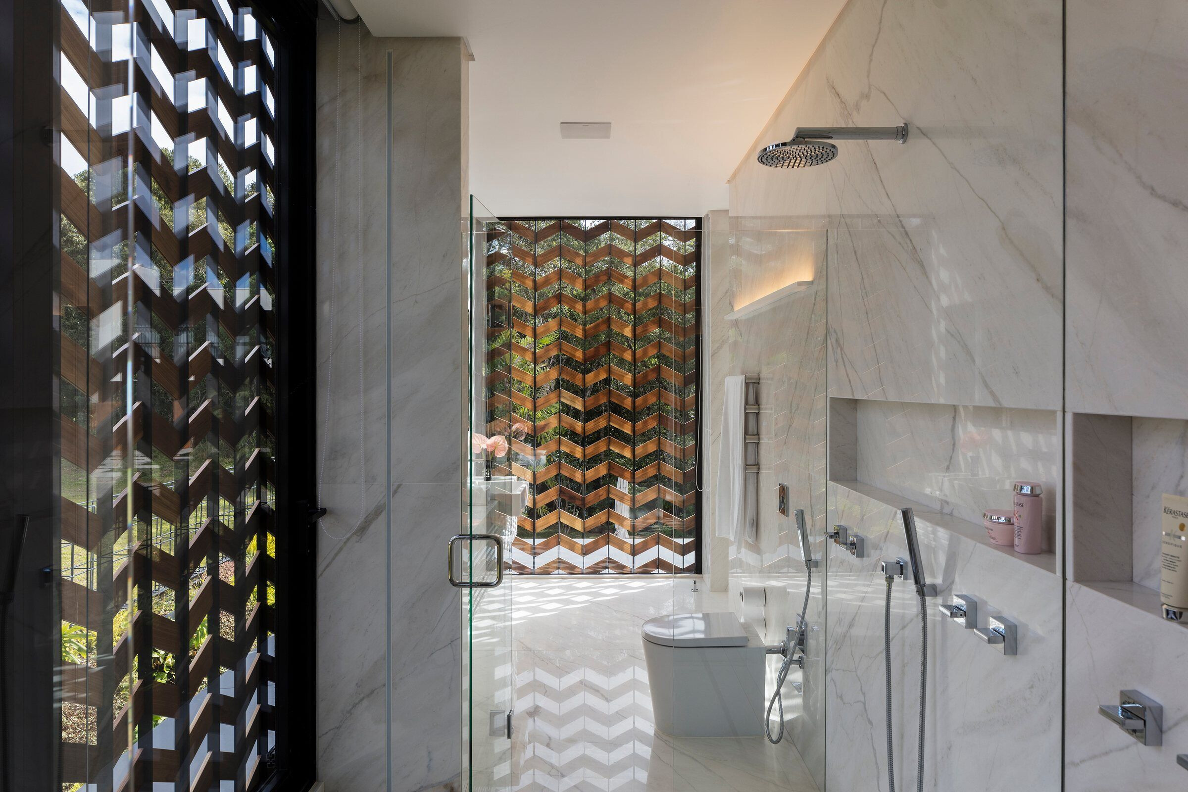
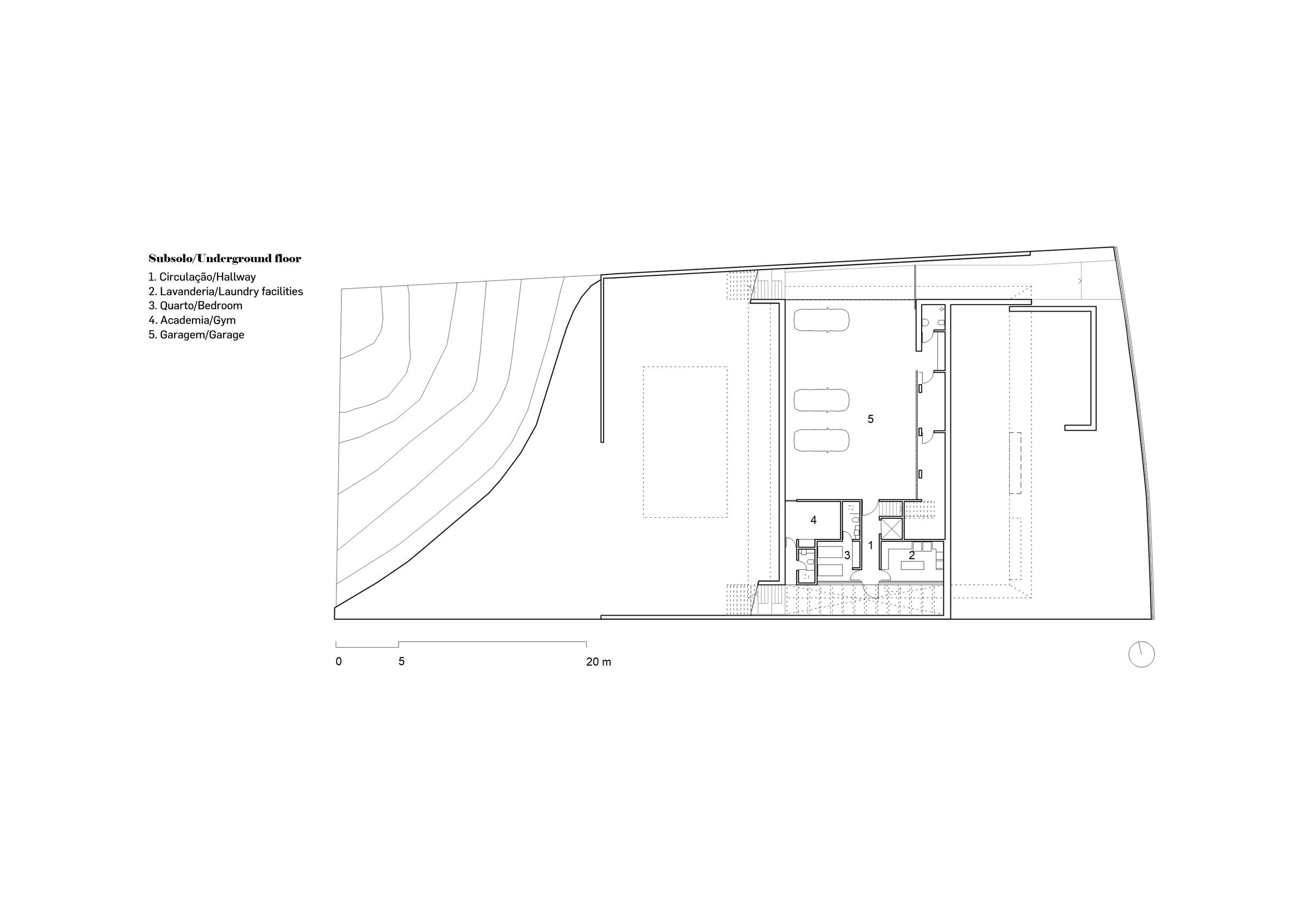
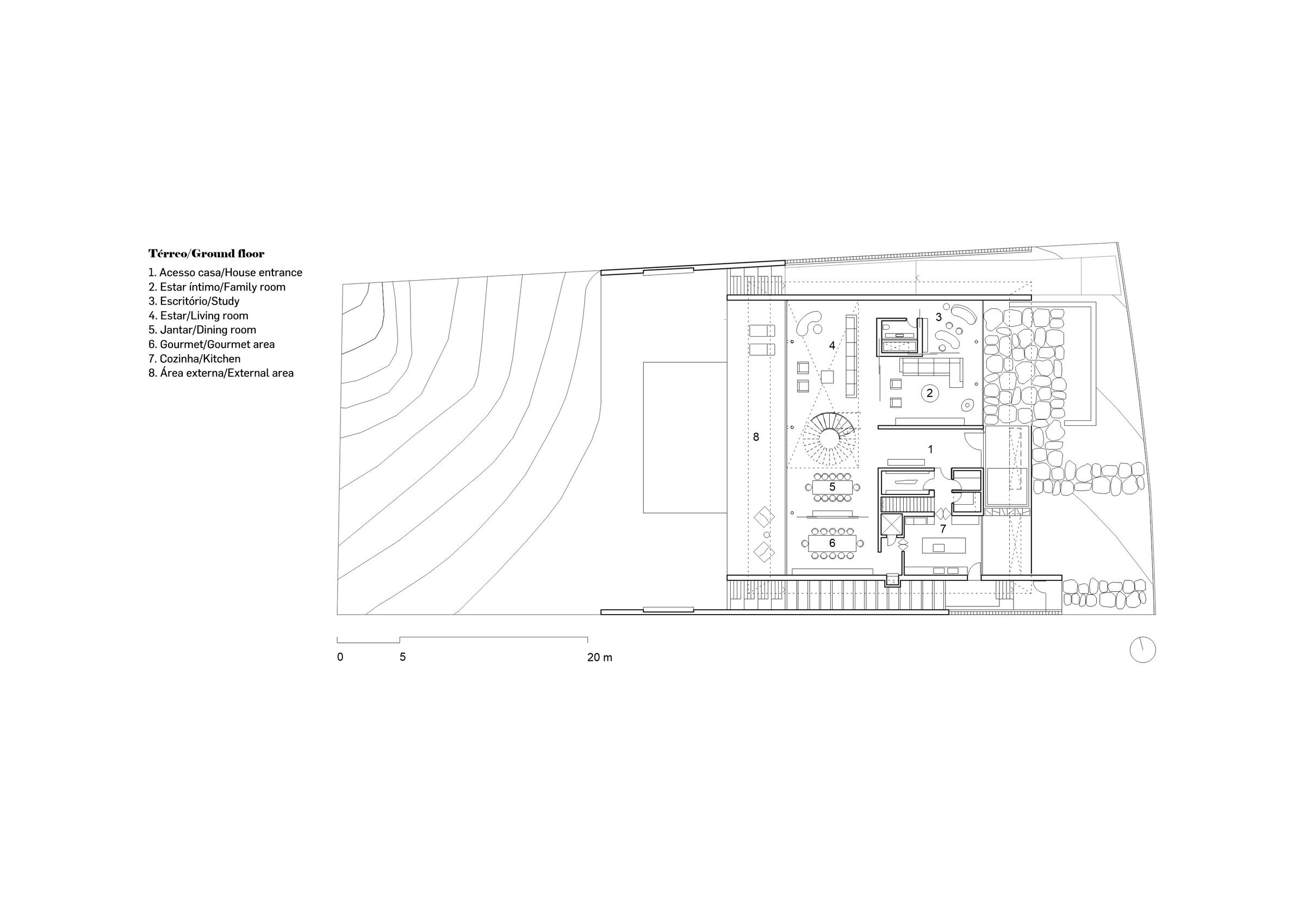
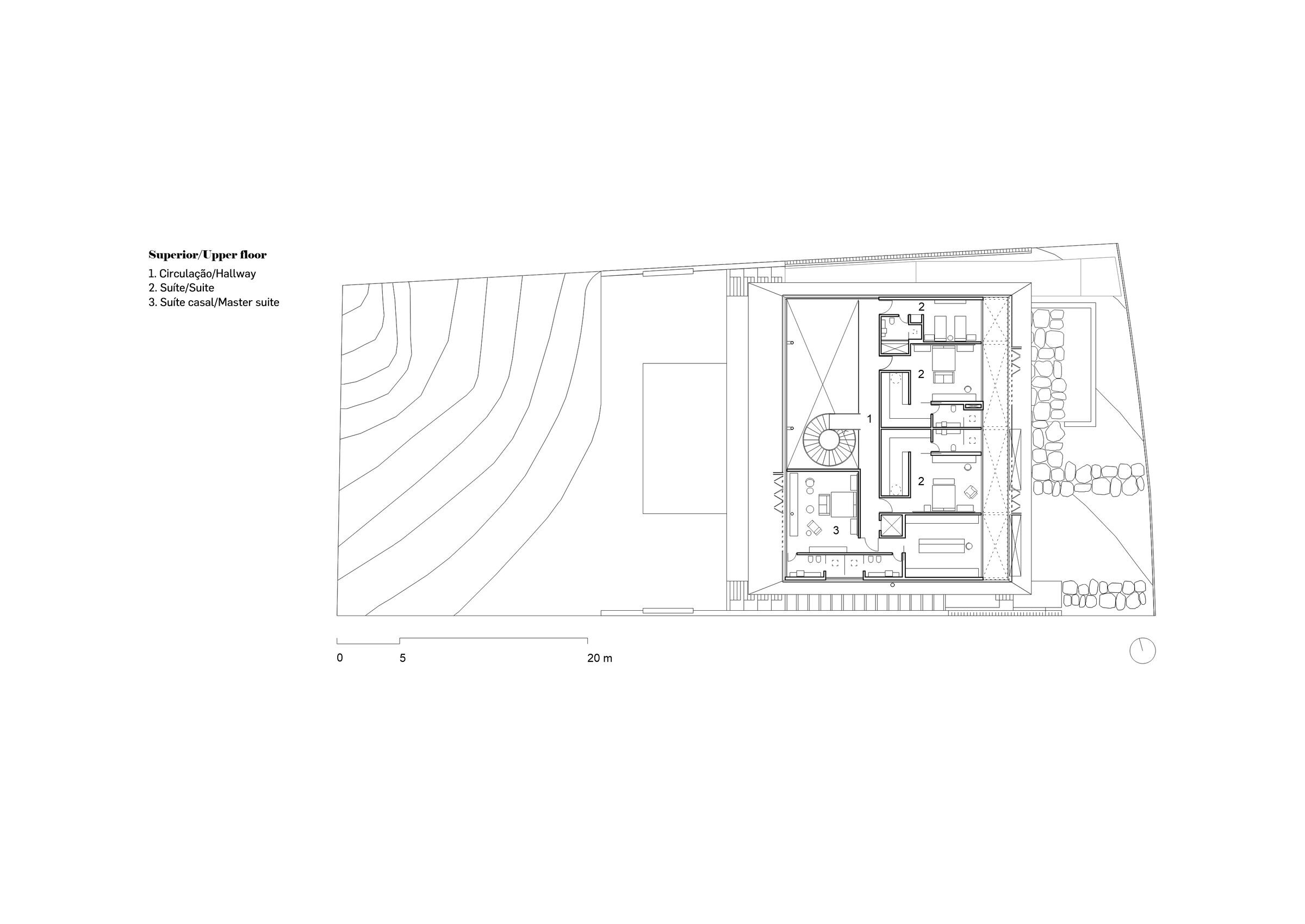
Material Used:
1. Cabinets, Kitchens, Laundry: Kitchens/Sca
2. Audio And Video: Euro Audio
3. Mosharabi System: Easyfix
4. Carpentry: Piotto
5. Woodwork: Ciliart
6. Palladio Griso Marble Agglomerate: Santa Margherita
7. Frames: Alubauen - Schüco
8. Shower Enclosures: Gj Vidros
9. Lighting: Alma Light
10. Waterproofing: Alwitra
11. Bathroom Fixtures: Deca/Docol
12. Swimming Pool And Reflecting Pool: Mara Piscinas
13. Furniture: Etel/Montenapoleone/Auping/B&B Italia/Jacqueline Terpins
14. Tapestry: Nani Chinellato
15. Bathroom Marble: Michelangelo
16. Window Blinds And Blackouts: Sunfix - Hunter Douglas
17. Wooden Floor: Oscar Ono
18. Artworks: Simões De Assis/Casa Da Imagem/Soma Galeria













































