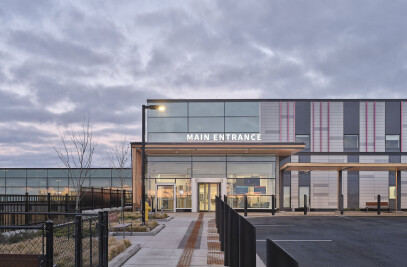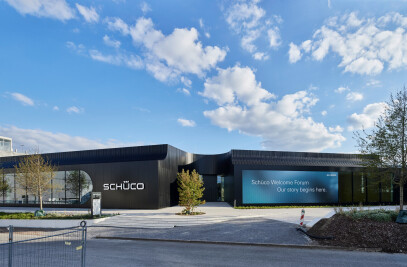CHALLENGES: • Seven meter tall walls • Cube focal point that is suspended from the ceiling • Seamless floor • Homogeneous floor, walls and ceiling
PROBLEM: The new ThyssenKrupp headquarters is the workplace for more than 2,000 employees in Essen and represents the new architectural centerpiece of the company. In this building, the client wanted an unusual place for employees and visitors to relax and find inner balance. The architect designed an ambitious room with seven meter tall foyer walls and an adjacent main room with a free floating cube in the center. The architect wanted a homogeneous design for all the surfaces in the room.
SOLUTION: ARDEX Germany offered PANDOMO by ARDEX as a solution. The PANDOMO System is one where the style of material can be applied on all surfaces. On the walls and ceiling installers used PANDOMO Wall in a light crème color. On floors, PANDOMO Floor and PANDOMO Loft was utilized. These products give the impression of a room cut from stone with no joints. All surfaces have a silky noble gloss which gives the room a simple, high quality elegance.





































