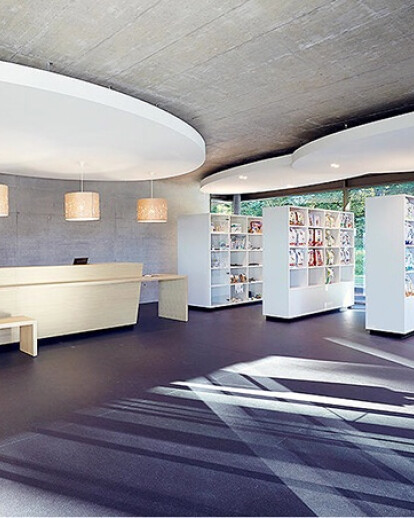The veterinary medical centre has been designed in line with the client’s wish for clear treatment sequences based on functional procedures. An impressive upper floor with an overhang in the access zone surmounts the elongated ground floor. The clear and striking volume harmonizes precisely and unobtrusively with the rural environment.
On the ground floor, five treatment rooms form the interface between the operation and client spaces. The operation zone is divided into a sterile and non-sterile operating room flanked by laboratory, X-ray and ultrasound facilities. In addition to the administration and leisure rooms, the upper floor houses the cloakrooms and a generously dimensioned outdoor terrace. The ancillary rooms are laid out in the Western zone of the building.
The interior design features timeless, functional elegance. The walls of the client area are finished in exposed concrete making an attractive contrast to the reception, pet shop and seating facilities in the waiting area. Windows are precisely located to give an unimpeded view of the attractive landscape.

























