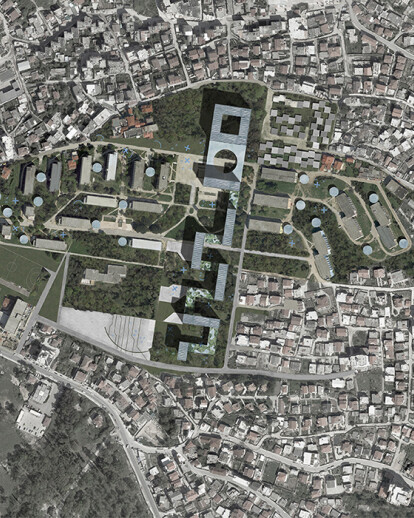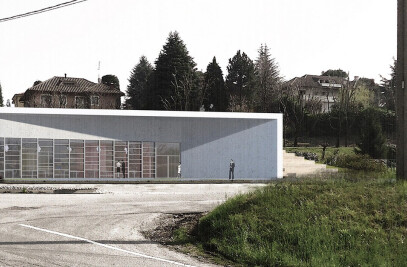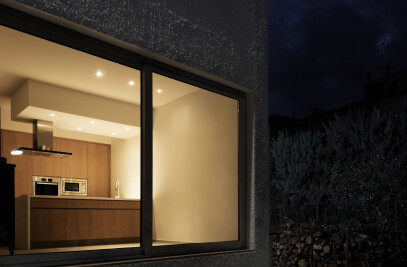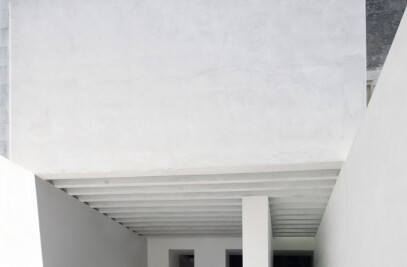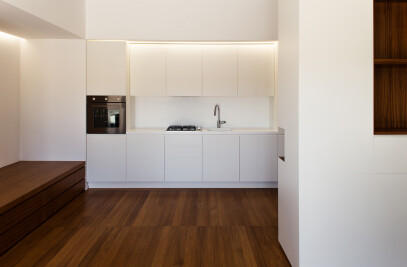New QYTETI STUDENTI has been conceived as a link between current university campus and the city of Tirana, acquiring the large scale of intervention as generator of quality in the neighborhood. A large scale building absorbs urban complexity and the image of the city of Tirana in order to accommodate ten thousand students in the whole area.
The community of student identifies itself within a new monumental building. The student city would be the place where the city of Tirana recognizes its future potential and its power of change, as well as in the past Tirana found here the basis of new social changes.
The main topics are: -The triple relationship of the proposed building as a city inside the city of student inside the city of Tirana. -The threshold as main architectural condition, separating Tirana from the core of student city -The organic connection with the existing part of the Student City: Demokracia square as symbolic and geographical address. -Low land consumption: Concentrating new intervention on a smaller area of the ground let us minimize soil exploitation.
Considering the possibility to recover existing buildings, it ha been designed a plug-in module, a cylindrical building, which contains either public spaces or energetic efficiency systems that use renewable sources.The vertical tower allowed to avoid massive demolitions, to save most part of existing green areas, to minimize land consumption. The hybrid building includes either residential or administration and commercial function; it is internally connected by a green playground. A porous space, shaped as linear green square, serves as social condenser and connects the two parts of the city. The inner part of the volume is organized with a central distribution and vertical connections between the rooms. The skin of the building is made by a vertical system of panels, differently perforated according their solar orientation. The decorative pattern is taken from traditional textile Albanian carpets. The new buildings to be implemented are located in an area of 60 mx 400 m. In the longitudinal direction develop different buildings characterized by repetitive tower-like elements 15 mx 15 m, arranged on the two sides, connected in the longitudinal direction with “bridges”. The entire complex is conceived as addition of structurally independent modules, with technical joints specifically sized according to expected displacements in seismic conditions. The bearing structures of buildings will be of mixed type, in part reinforced concrete and partly of steel: lightness and resistance, especially to horizontal actions due to wind and earthquake, fast assembly and easy installation. The bearing structure of the buildings is characterized by reinforced concrete cores and walls, related to the vertical paths, distributed along the longitudinal development of the plant. The bearings elements are made of horizontal with IPE / HE steel beams – steel class S355 – with poles, collaborating with slabs of thickness between 150 and 200 mm cast on corrugated steel. The vertical elements are constituted by reinforced concrete walls constituent the stiffening cores, and by steel columns arranged around the perimeter.
The City-Building provides a porous space in form of a linear green common space as the very hearth of the QYTETI STUDENTI campus. Also at higher floors, common spaces hollows out the mass of residential program. It also constantly breaks perspectives and generates continuous changes of points of view. The EU-standards for student residences have been fully implemented.
