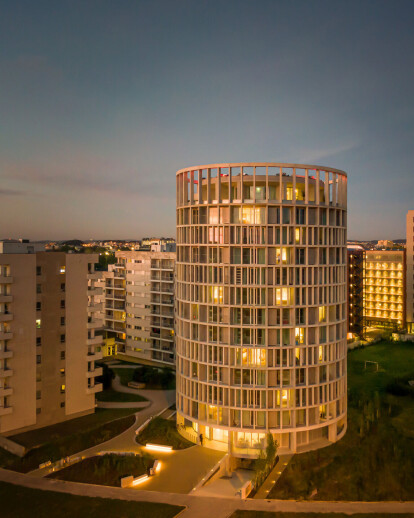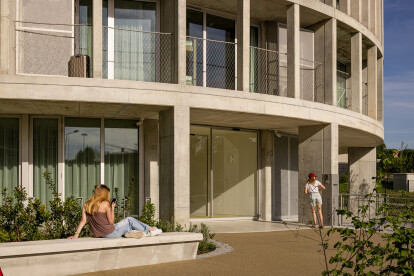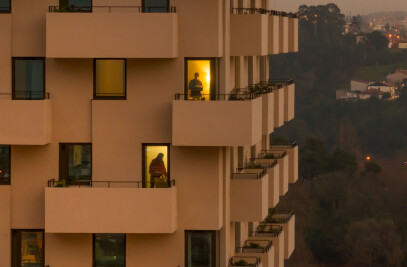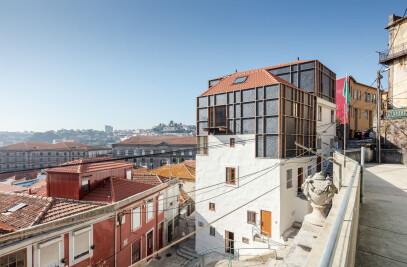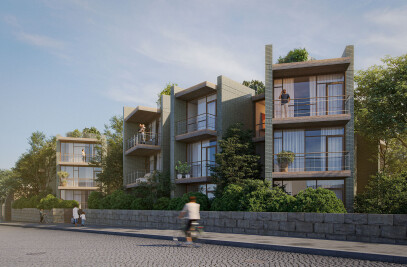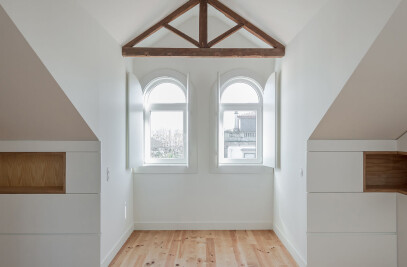Destined for student accommodation, the Hoso tower is located in the largest university campus in the city of Porto. Integrated between orthogonal volumes, it fills an urban void created by the various discontinuities associated with the inner belt motorway in Porto.
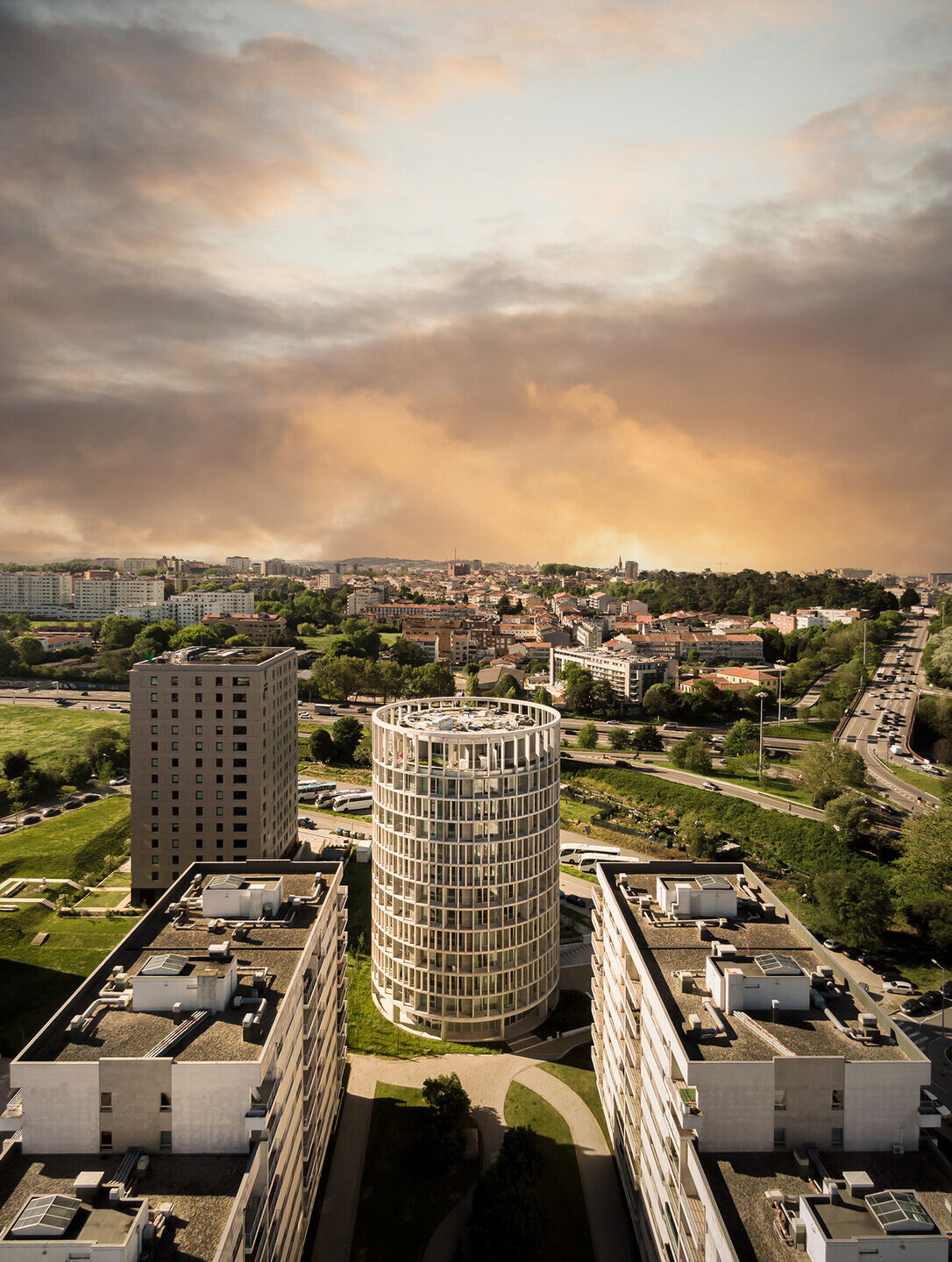
The cylindrical volumetry allows for an optimized spatial organization and flexibility, reducing the circulation areas and solving the typological versatility in a simple way. The modules gather the infrastructures in the centre, contiguous to the common accesses, with plans open to the outside.
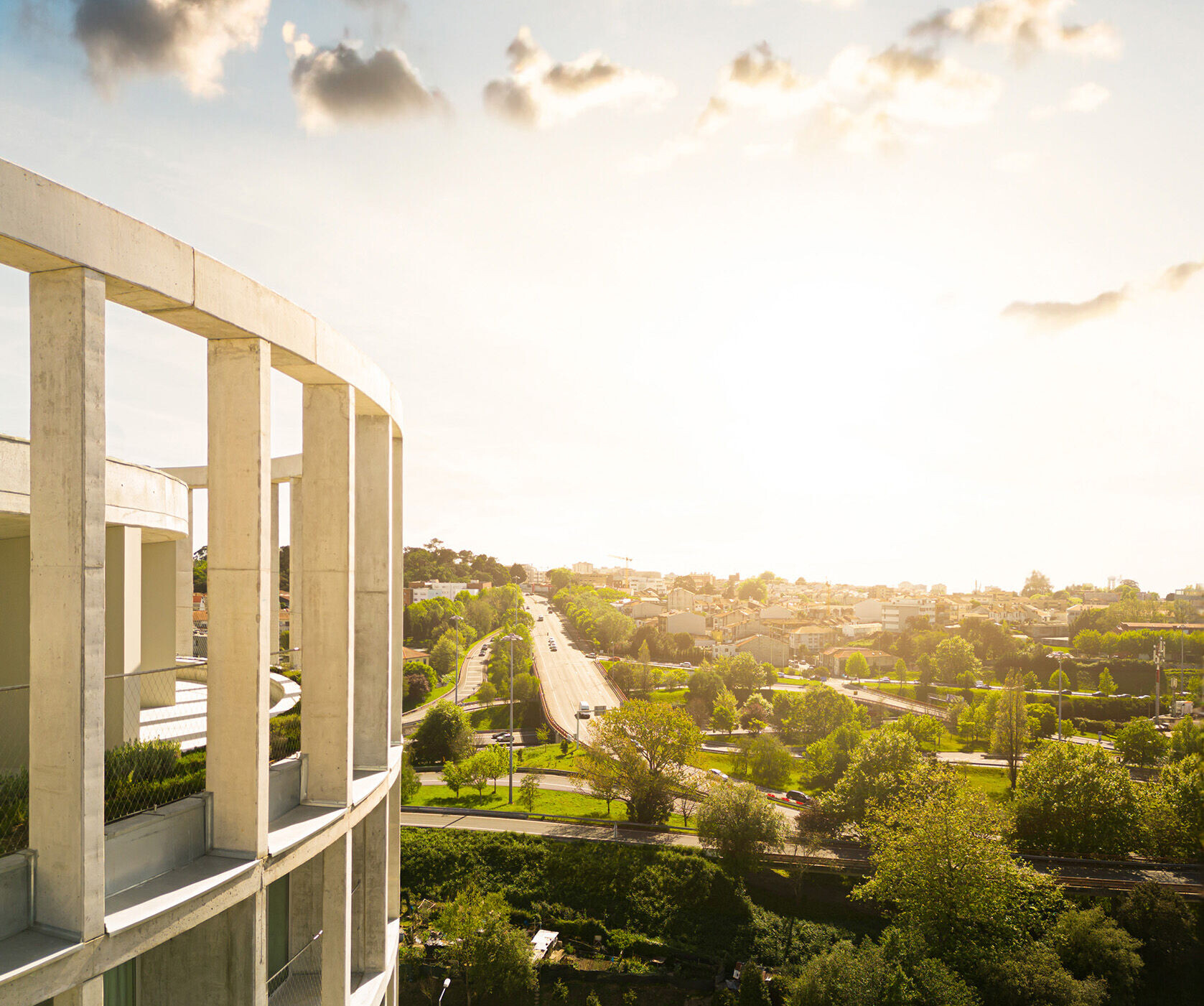
With a concrete prefabricated structure, all the pieces are built-in fabric and assembled on-site reducing the construction timeline in 30%. It took approximately one week to assemble each floor.
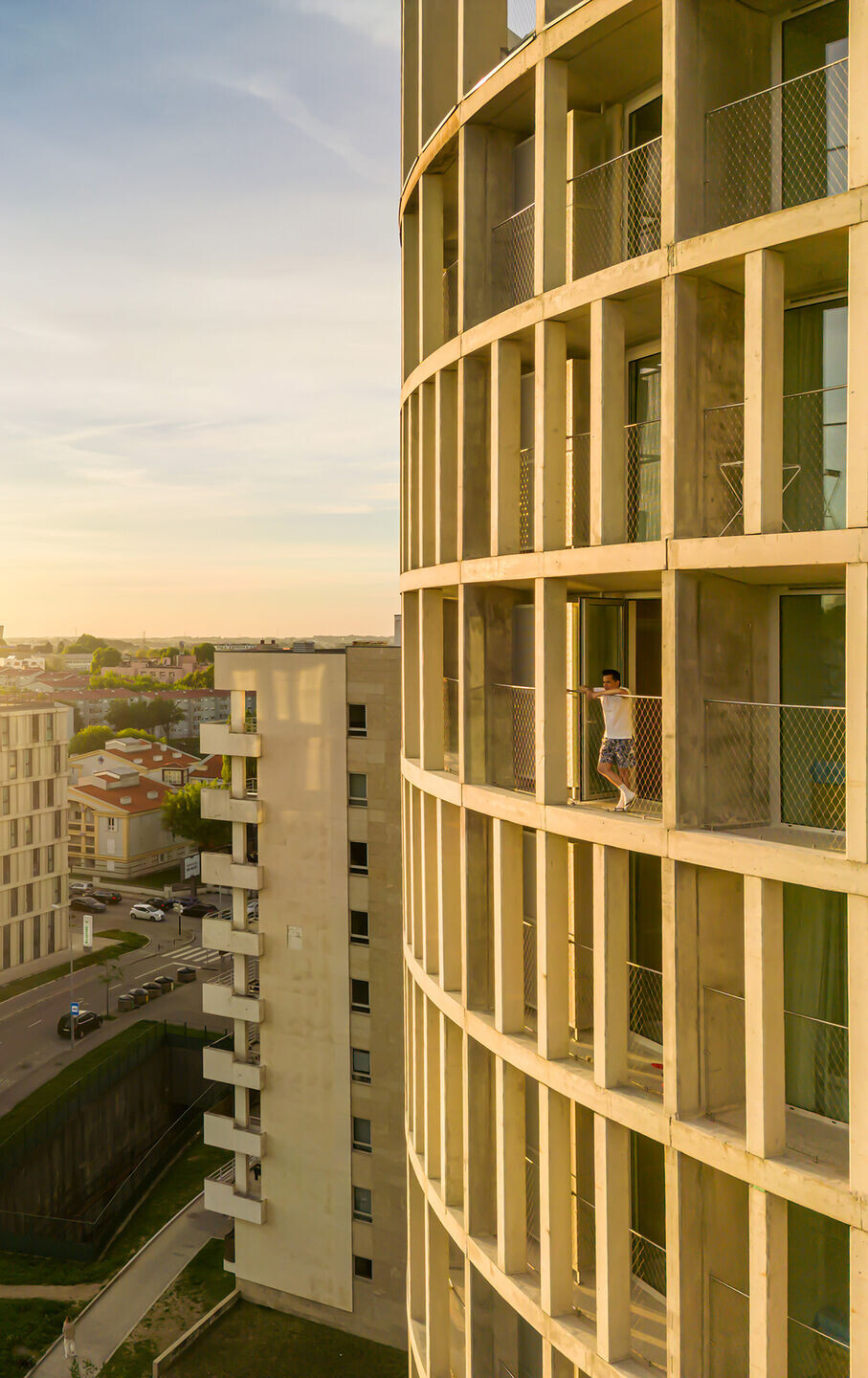
The method and process of prefabricated construction minimize the unforeseen outcomes, which guarantees above-average quality. The pieces can be easily pilled which allows to reduce its transportation and, therefore, the waste and carbon footprint.
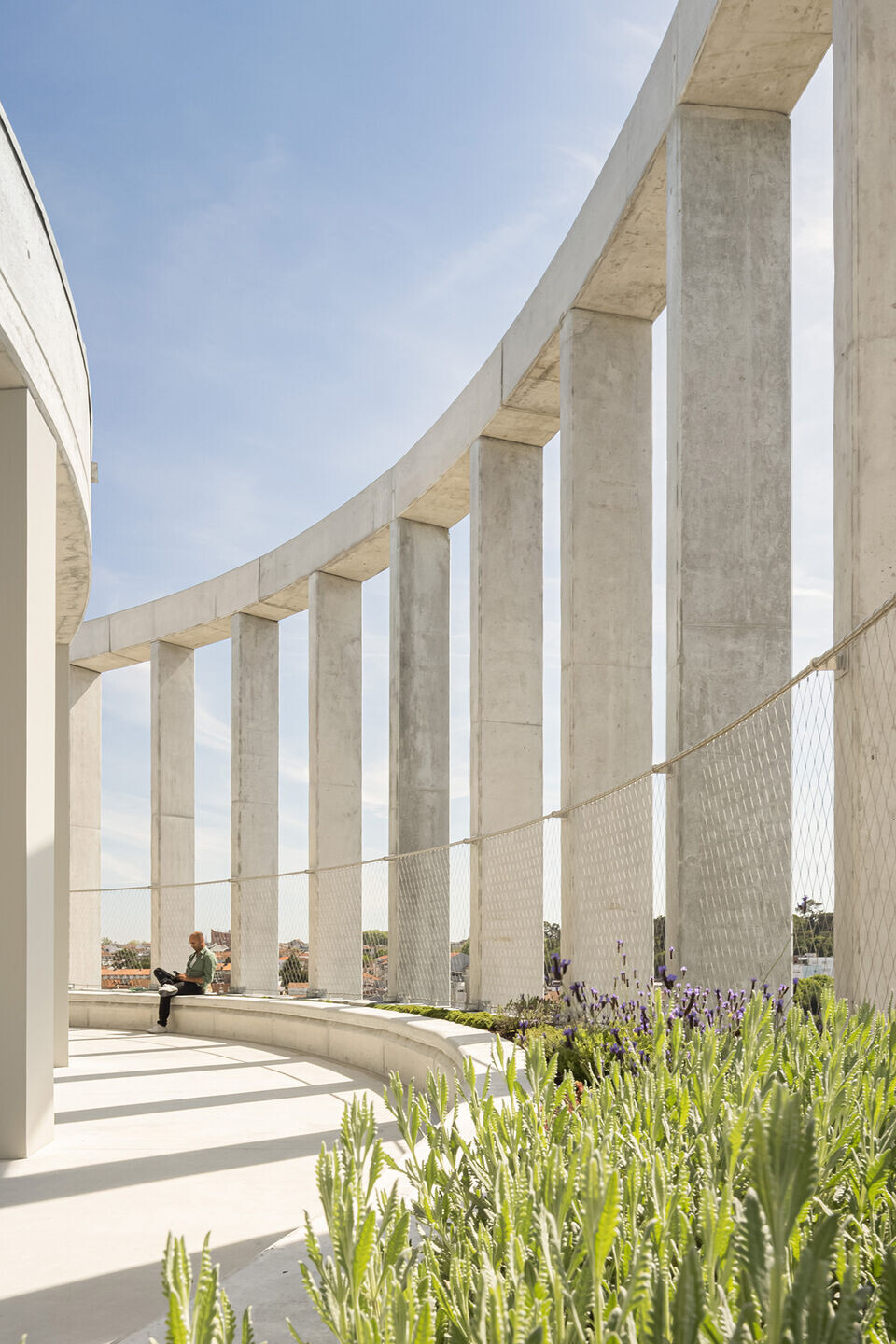
The proposed facade protects the housing units, not only from the sun exposure but also from an acoustic point of view working as a barrier that reduces the noise coming from the roads with greater traffic. At the same time, it acts as a filter that allows privacy in each housing unit.
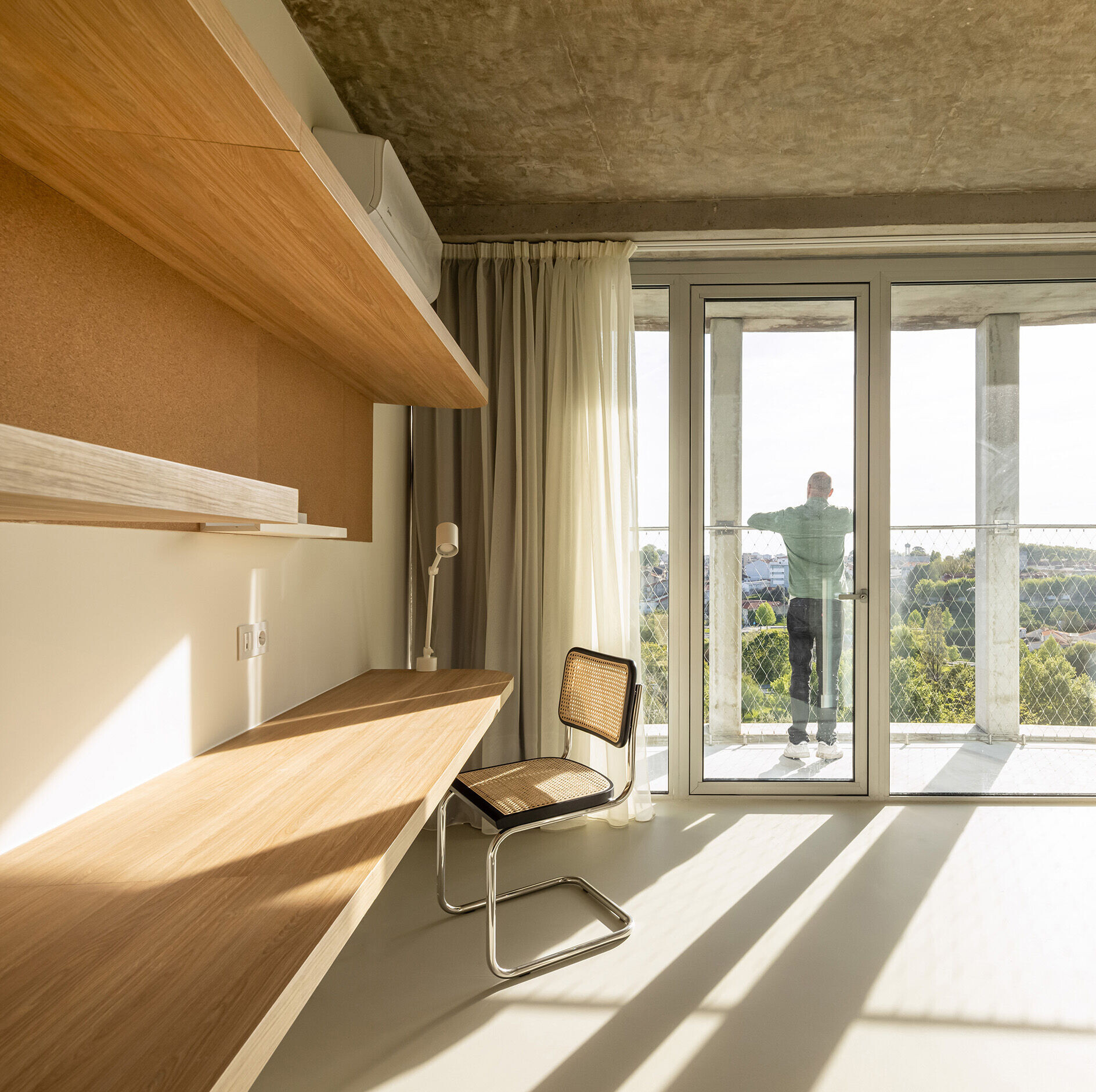
The balconies, all around its perimeter, bring plasticity to the building that explore the vertical and horizontal elements. The upper and lower floors are intended for collective uses and provide panoramic views.
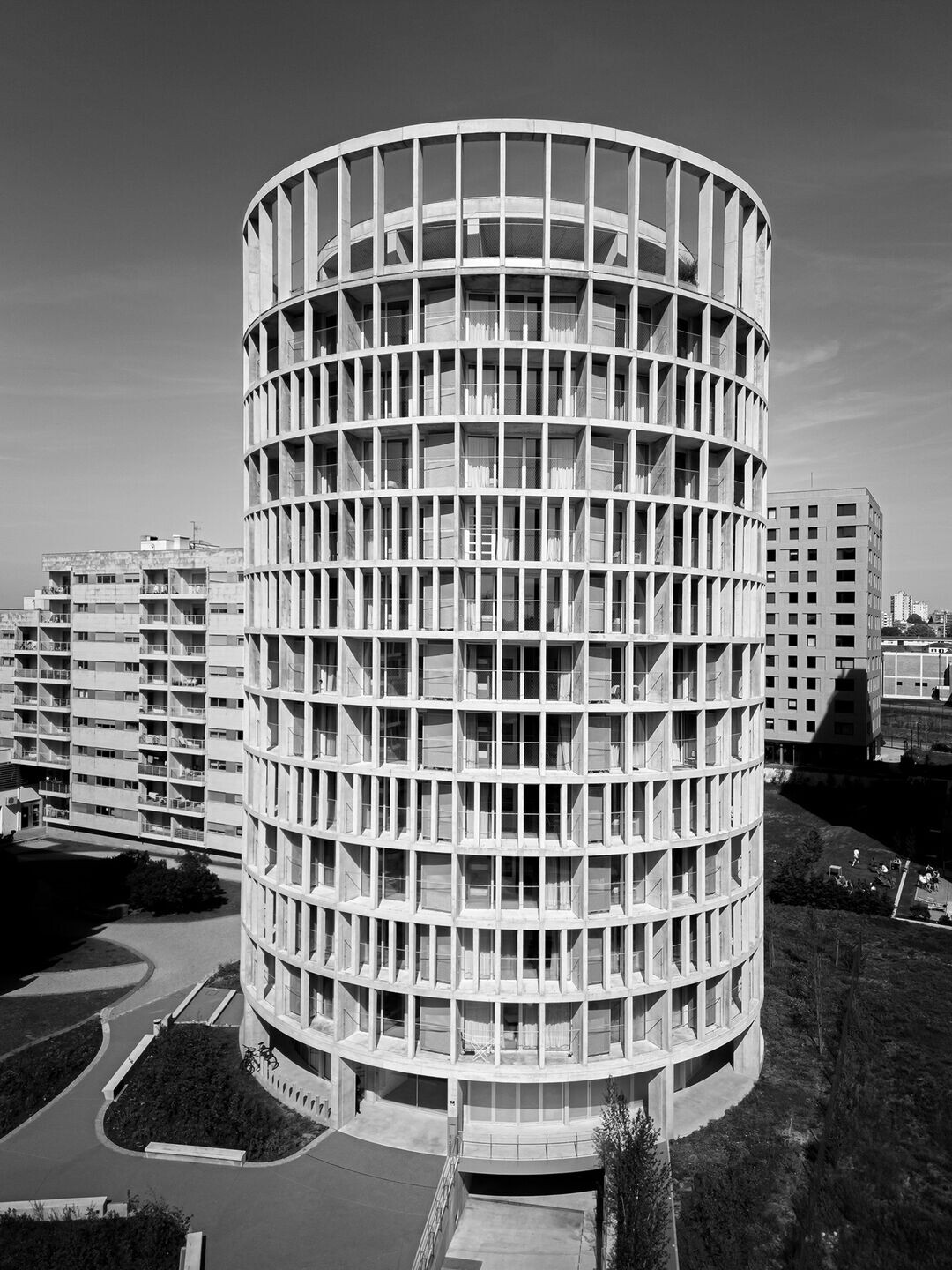
DATE | 2017 - 2023
LOCATION | Porto, Portugal
SIZE | 9350 m2
TYPE | Commission
STATUS | Built
LANDSCAPE | P4 Artes da Paisagem
ENGINEERING | A3R, TEKK, Fluimep, Alfaengenharia
PHOTOGRAPHY | Fernando Guerra | FG+SG, Guilherme Oliveira
