A residential tower designed to represent a new relationship between interior and outdoor spaces
The project of the new residential tower in Saronno focuses on the dwelling place as a whole, distinguishing very precise spatial limits and at the same time trying to break them up perceptively to promote interaction with the pre-existing natural elements or those associated with the intervention. In addition to the new housing typologies, the new technologies have changed the conception of interior spaces and their relationship with the outdoor space, which is becoming increasingly important both for the active part it plays in anthropic comfort and in terms of its environmental benefits.
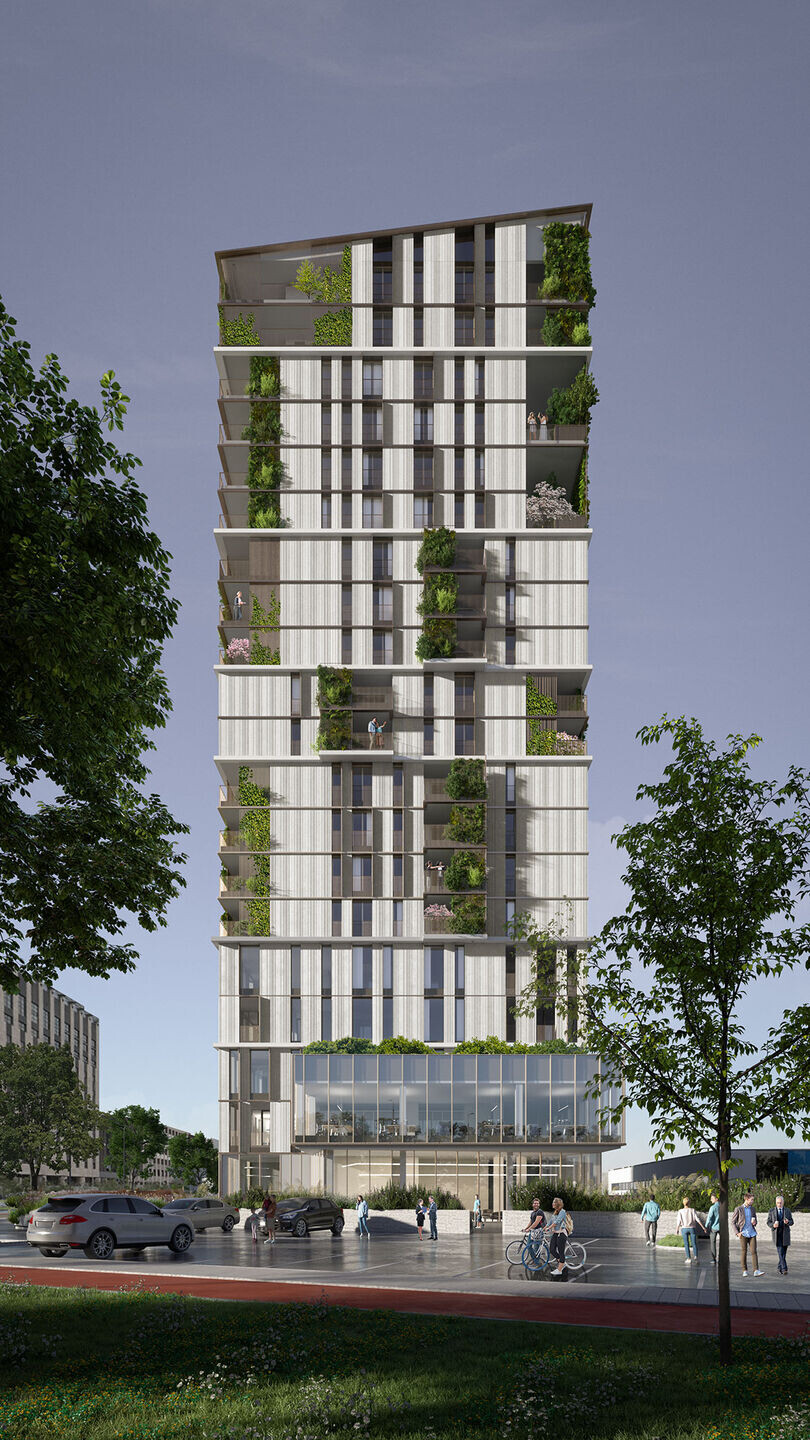
The concept of habitation is undergoing significant changes in contemporary society. The interpretation of this theme is deeply connected with our behaviours, but even more so with our inner world. Habitation does not just mean occupying a space, invading it with your body; it involves our capacity to identify ourselves with something that represents us, something we see as some sort of landing place.

The large green lung located between the new buildings and the railway axis – the original element of the masterplan – is one of the main generating principles of the project. At an urban level, a green path connects the historic centre through the railway station with a succession of outdoor areas leading up to the buildings of the complex. The route runs towards the tower, to a small square overlooked by the main entrances, from which the shopping area is accessed. This connection erodes the base of the tower on the lower floors from within, generating spaces that feature a strong connection with the natural environment.
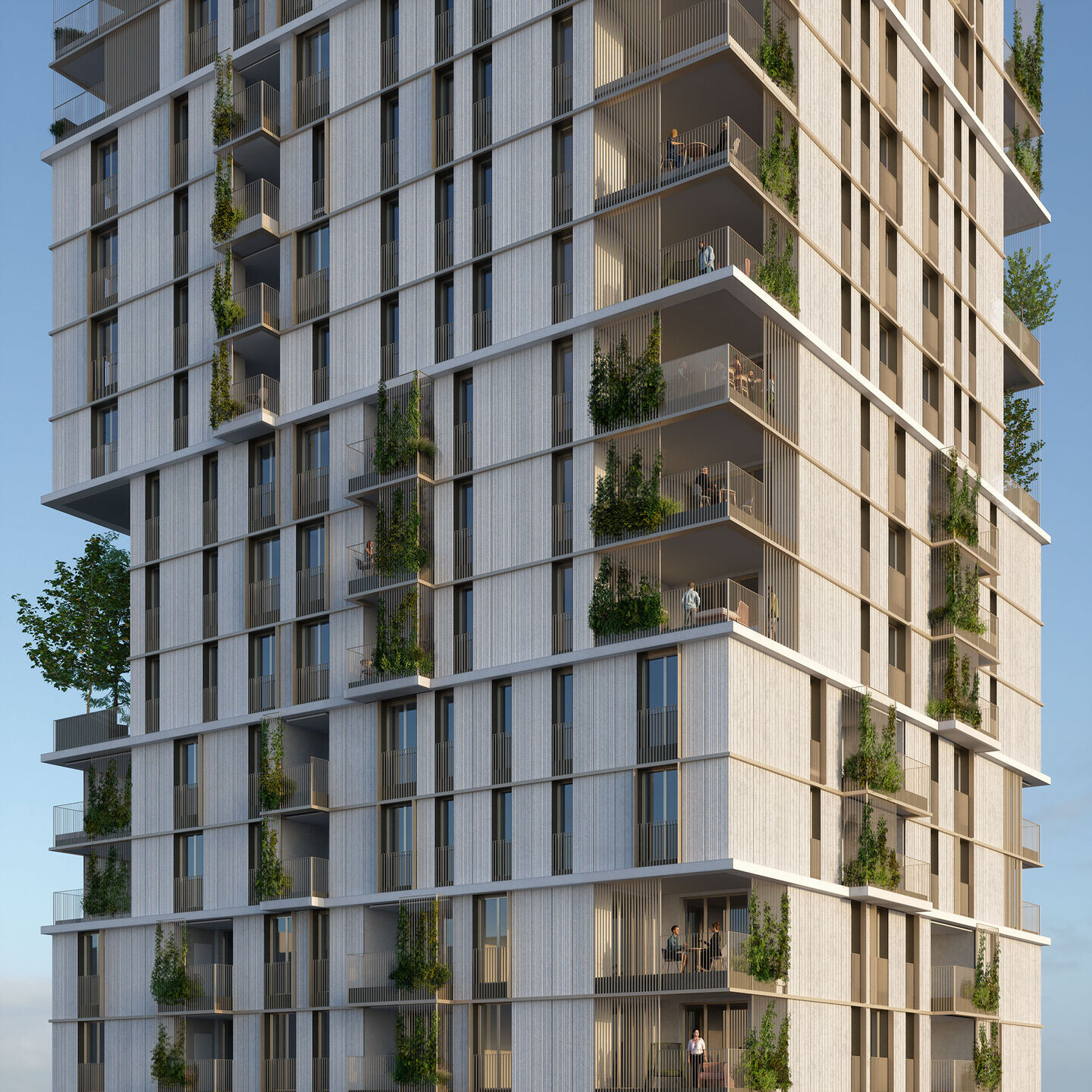
The volumes of the new building shift and break up to find a balance on the path that connects them to the park, each maintaining a private and unique relationship with the greenery.
On the upper floors, the greenery moves outside the tower, becoming a filter between inside and outside and providing a continuous connection with the park. With the ground-floor volumes overlooking Via Varese, the breaking up of the tower identifies the commercial space, ideally separating it from the residence and generating a movement of volumes that figuratively creates the space for nature to penetrate the heart of the building.
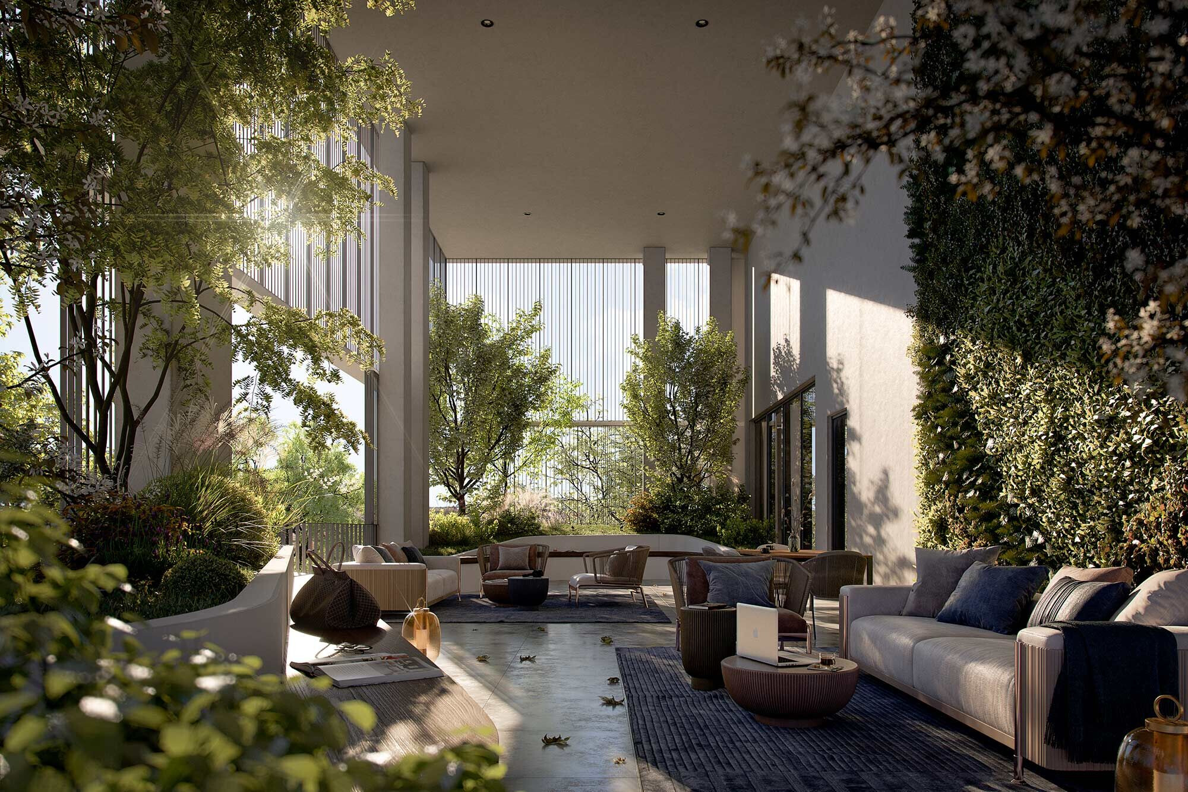
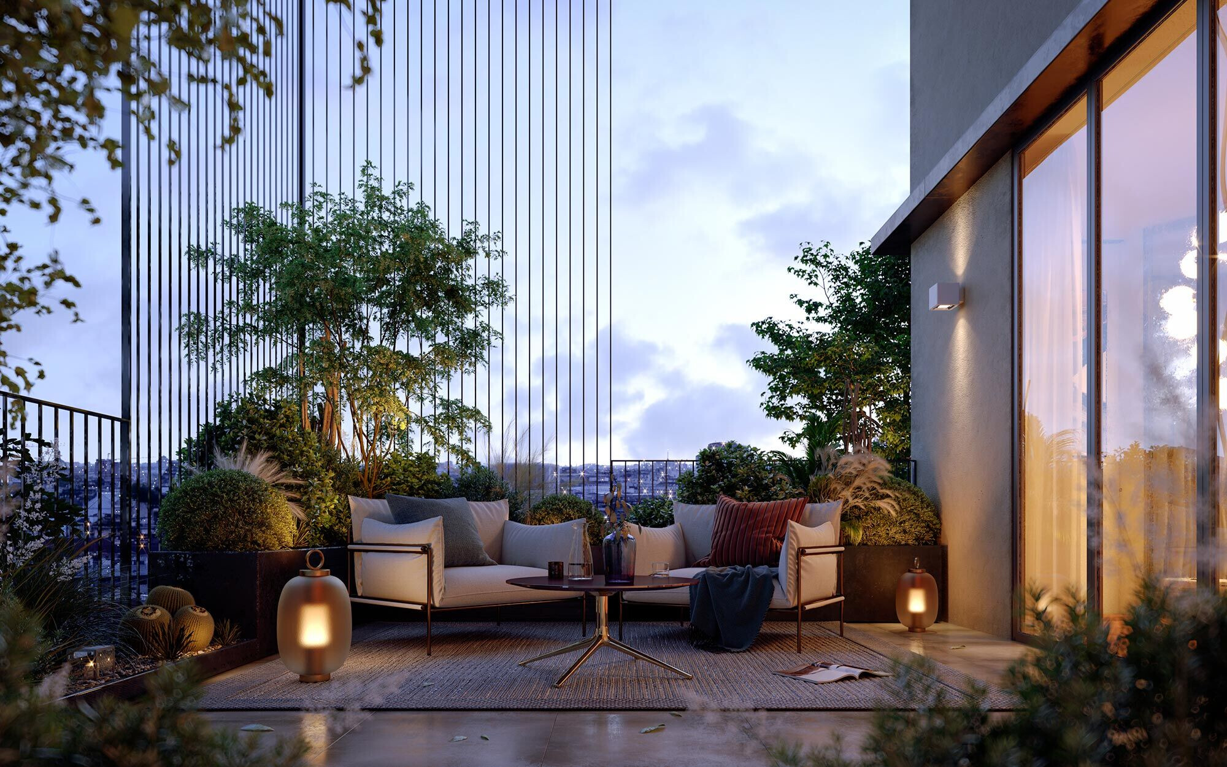
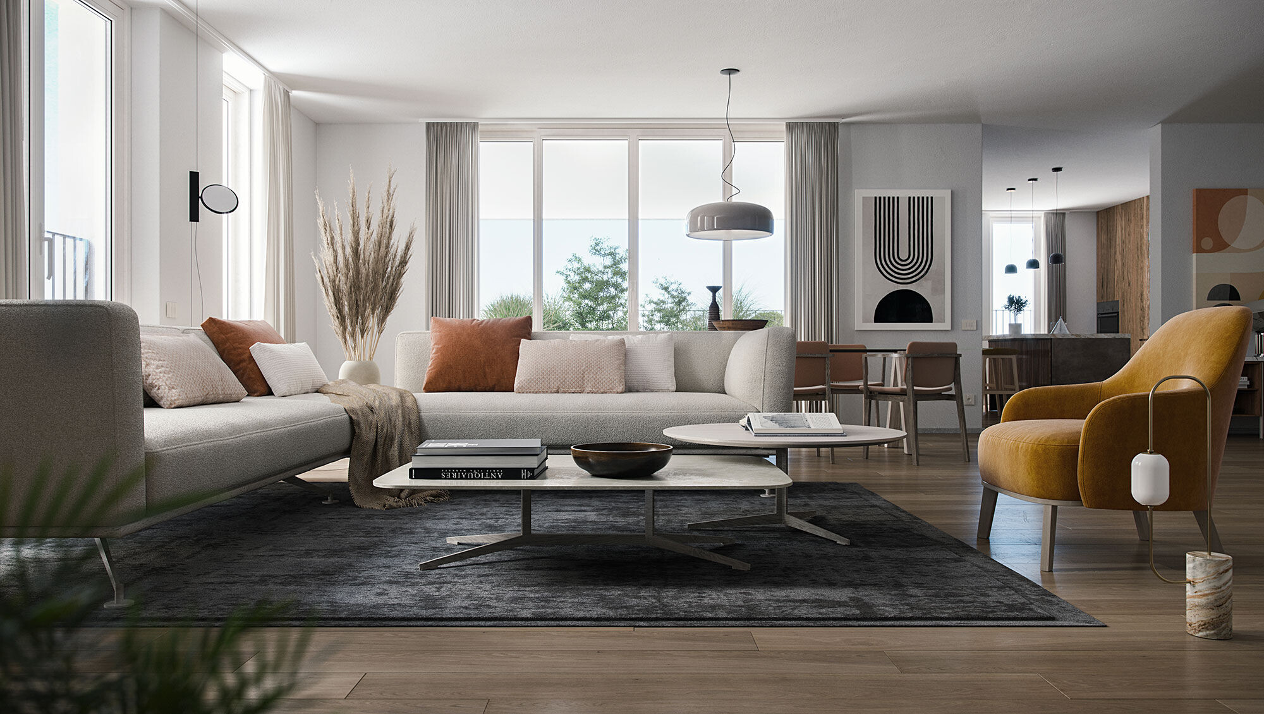
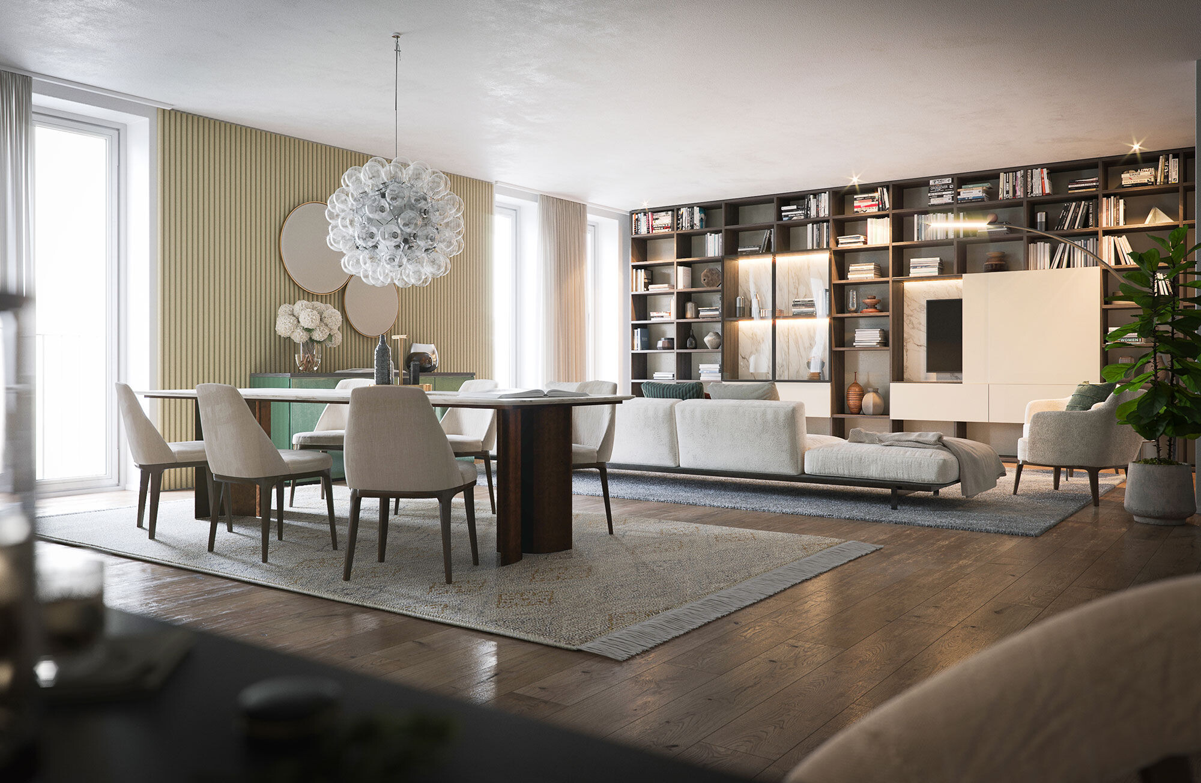
Facts:
Client: SIGMA COSTRUZIONI
Design team
Filippo Pagliani, Michele Rossi
Marco Siciliano (Project Director)
Davide Cazzaniga (Project Leader)
Andrea Riva, Elena Ghetti, Enrico Sterle, Beatrice Tosini, Gaia Calegari
Marinella Ferrari (Graphics)
Stefano Venegoni, Xhensila Ogreni, Mara Nunziante (Visual)
Consultants:
Mechanical systems, electrical systems: Coprat
Fire prevention: FSC Engineering Srl
Structures: Holzner Bertagnolli
Landscape project: Marianna Meris
































