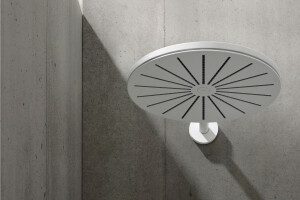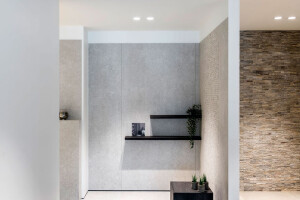The old mansion in Woluwe-Saint-Pierre had already been completely dismantled inside when JUMAarchitects were asked to renovate and expand it.
Actually, JUMAarchitects was already the second architect. The previous architect had dismantled the building and had already carried out many structural works. However, the client was not satisfied with the design and JUMA architectswere asked to redraw the project. As a result, JUMA architectsalso had to carry out a lot of structural works first. With the exception of the foundations and the pool tub, the entire rear structure was demolished again.
Because of the works, a large part of the charm of the mansion had already disappeared. In order to restore the house to its former glory, the client wanted new ornaments in several places on the walls, on the ceilings and at the level of the interior doors.
The majestic staircase in the hall was copied so that it looks as if it also served the second floor.
These classic moulours contrast sharply with the austere design of the architecture of the rear facade. This rear facade had to ensure that as much light as possible would enter the house, which is more than succeeded with the 3m80 high 'minimal windows' in the kitchen and living room.
Also on level -1, light had to be drawn in as there is a complete spa with a 15.5m long indoor pool, sauna, massage room and gym. Four large beams of light processed in the upper terrace light up the pool. By lowering the terrain you now seem to swim straight into the garden and can also be made use of large glass windows. The fitness / polyvalent space will also get a better connection with the outdoors.
The entire first floor was furnished as a master bedroom with dressing room, bathroom, desk and extra space for another room and / or desk. On the second floor there are 4 other rooms with associated bathrooms.
The facade has been restored in its original state, but JUMA architectshave (inconspicuously) widened the entrance gate to give the possibility to drive in with a car.
Material Used :
1. Kitchen - Arc Linea
2. Kitchen table - Ghyczy
3. Chairs kitchen - Carl Hansen - Wishbone chair - CH24 chair Limited Edition
4. Chairs dining room - Cassina - Pierre Jeanneret
5. Dining table - Maxalto - Recipio
6. Coffee table black - De Clercq A. - Four legs stool
7. Sofa - Moroso - Nebula Nine de Diesel
8. Coffe table glass - Ghyczy
9. low cabinet living room - Ritzwell - Jabara
10. Sitting pouf entrance - Ghyczy
11. Chairs swimming pool - Ferm - Desert Lounge Chair
12. Beds - Auping
ARCHITECTURE
1. Stones back facade - Carrier Du Hainaut - Enoskin
2. Windows - VIEW - Minimal windows
3. Floor wood - Oak
4. Floor stone entrance/garage - Carrier Du Hainaut - Blue stone
5. Floor stone terrace - Carrier Du Hainaut - Blue stone
6. Floor stone entrance and master bathroom - Carrara
7. Walls massage room - Tadelakt
8. Stones wellness
9. Fireplace - Bosmans
LIGHTS
1. Light chandelier - Trizo21 - Austere
2. Lights - Oty - Pop
3. Lights - Ozone - Marienbad
4. Lights - Bega
5. Lights - Tekna
6. Lights - Da'lux / 100% light - Sebastian
7. Lights - Deltalight - Reo
8. Bed lamps - Serge Mouille
9. Dressing chandelier - Serge Mouille
FAUCETS - Vola
Software Used :
Vectorworks



















































