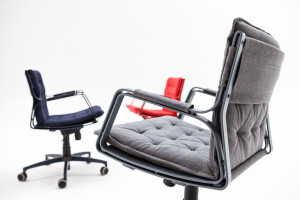DANCE AND ART INSPIRE THE ARCHITECTURAL DESIGN OF TRUVIAN ARQUITETURA'S NEW HEADQUARTERS IN SINOP, MATO GROSSO, BRAZIL
Truvian Arquitetura is an architecture office whose work is focused on nature and its essential elements, including light, fluidity and landscaping, as well as natural materials, especially wood, a hallmark of most projects.
For the office headquarters, the inspiration was the creative process of the architect (and Truvian founder) Rafaela Zanirato, guided by dance and art. For her, just like dance, architecture is the art of transcending and taking the spirit to another place.


With the proposal of being a place where people feel outside their everyday life, the place was thought to have nature invading the spaces, with vinyl records bringing nostalgia, the sound of the lake and the light of the garden allowing moments of decompression and wood giving coziness, besides furniture and noble materials that bring sophistication to the space.


With a contemporary façade of horizontal lines, green panels, and textures of exposed concrete, the space has also become a spot in the neighborhood where parents bring their children to walk, photograph, and feed the colorful carp. Another highlight is the unusual blue door with handles and a bronze bell that the architect brought from an antiques fair in Argentina.


In the decoration, the affective memories are the main mark. Poems written by Rafaela's father, photographs, the paintings by artists from Mato Grosso that she got from her mother, the vinyl records she collects, architecture books and literature classics create an identity with her personal history and a connection with friends and clients.


All the rooms are closed with acoustic glass, promoting interaction and allowing more light and greenery in the environments. The production and meeting rooms have canvases, prints, and photographs by regional and national artists, as well as super graffiti in the largest production room. In Rafaela's workroom, personal memories are more intimate, with references to classical ballet, her greatest passion, in photos with her daughter and in the pieces she has won from friends and staff.


The open pantry, attached to the central garden, also has the purpose of creating connections at coffee time. In the pantry, the support counter is covered with Rafaela tile, which the architect signs for the European Dune Cerâmica, and which brings its purpose of valuing Brazilian art in its design.


With the intimate lighting of the tensioned canvas and noble materials such as quartzite and wood, the sinks provide well-being and less coldness. These are spacious environments and with technology in the signed metals, the preferred locations for the team's selfies.


The reception area, where the design furniture brings Brazilianness to the space, is reminiscent of a house. The space brings together pieces of artisans and travel memories, which are left to generate conversation and bring soul to the space. The intimate lighting makes the environment inviting for the team's happy hour, listening to vinyls and talking about architecture and life.


"I wanted Truvian to reflect the spirit of our time, with freedom to be who we are, enjoying nature and art as agents that foster creativity and bring productivity gains, and also to be a place that promotes the difficult feeling of belonging to a corporate space," says Rafaela.


Team:
Architecture: Truvian Arquitetura
Team: Rafaela Zanirato, Ana Beatriz Furtado, Isabel Eberhart, Jonathan Osti, Victor Braz, Lukas Gabriel Oliveira de Morais, Flávia Cicuto, Jullia Ewellyn Gehring, Julia Lorençon
Photographer's name: Manuel Sá


Materials Used:
Fixed joinery, panels and internal doors: Guerrero Móveis; Ferragens Eclisse
Lighting: Oluz iluminação; Light Designer Alana Rovaris
Interior Lighting: IluminarBrasil
Reception Lighting: Anna Neute
External Profiles: Power Led
Esquadrias: Line Infinite Esquadrias by Art Metal Esquadrias
Entrance Door in Corian Blue Laguna: Studio NU DEsign; Ferragens Eclisse
Blinds: Line Silhoutte e Duette Hunter Douglas by Casa das Cortinas Sinop
Coverings: Line Apparente by Castelatto; Rafaela Lining Dune Cerâmica, by Arquiteto Home; Cumaru Indusparquet flooring by Villarejo Revestimentos
Metals by Sinop Design: Line Mix & Macth Docol, Line Bold Docol
Marbles and Quartzite: Weber marmoraria
Reception: Mármore Carrara Grigio
Meeting room, pantry, bathrooms: Quartzito Super White
Home Appliances: Nossa Casa Presentes
Fridge, cooktop and refrigerator: Eletromec
Combined oven: Tecno
Sidewalks: Mármore Grigio – Vivarte Revestimentos by Armatto Acabamentos
External wood panel and gate: Madeira Cumaru - Ruschel Esquadrias
Ornamental pond and landscaping: Stochera paisagismo
Green panel: Vert Green and Stochera Paisagismo, Audio and Vídeo: Wi-Control
Furniture and design pieces - Home móveis e decoração
Reception: Armchair Diz and Armchair Mole by Sergio Rodrigues; Coffee table by Jacqueline Terpins
Meeting chairs: Leef Cavaletti
Pantry: Banco Shell by Estúdio Bola
Sinks: decorative pieces and tray by Jacqueline terpins
Furniture and design pieces – D.E. Design Atemporal
Rafaela's room: Armchair Wing by Jader Almeida; Swivel Chair YONÁ by Estúdio Bola
Works of Art:
Reception: Adir Sodré: painter from Mato grosso
Rafaela's Room: Alfredo Volpi: Italian-Brazilian painter
Meeting Room: Photograph Africa Bantú Collection: Celita Scheneider
Interiors Production Room: Mari Bueno - painter from Mato grosso
Architecture Production Room: Gravite Bieto - painter from São Paulo
Smallest Meeting Room: Photos by Nelson Peterlini - Family Collection
















































