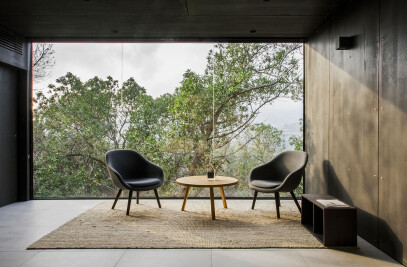The Tua Valley Interpretive Centre (TVIC) is installed in two former railway warehouses that were unoccupied in the Tua station, in opposite sides of the Douro line, and the program that was proposed for each of them explored the complementarity and the character of each building.
Intervening in the impressive landscape of Douro is a huge challenge and a great privilege. With this responsibility, we developed the project with the idea of memory and transformation always present, seeking that the observation of values of the place pointed out clues for the change.
The railway context was also in itself a factor of organization of the existing constructions, introducing a longitudinal vision of the whole set (besides all the security constraints).
The intervention in the wooden building (south), with a more remarkable construction, implied the creation of new external platforms of access and a more assumed design at the level of public space treatment and the connection with the street. This building, restored board by board, is now transformed into the large welcome and reception space with a complementary program of sanitary facilities and storage installed in a volume/ container that doesn’t touch the existing one, allowing the appreciation of the original space and the valorization of its structure.
In the northern building we explored a more direct relation with the station building, which is reflected immediately in the metallic access walkway - which crosses a small existing garden, and a more contemporary approach in the treatment of the pre-existence (meanwhile rebuilt after a fire in 2009).
In the interior we developed the spaces in view of the installation of a long-term exhibition on the ground floor. On the upper floor we organized the spaces for the educational service and the remaining workspaces on a mezzanine.
In summary, we tried to unify the two construction times with the continuous skin in corrugated zinc on one side and the wood slatted on the other, reinterpreting constructive systems and textures.
Material Used :
1. VMZinc – Roof and facade cladding – QUARTZ-ZINC®
2. Gyptec – Plasterboard
3. Schréder – Luminaires - Coroada
4. Investwood – Mezzanine floor structure - Viroc
5. CIN – Varnish - Lasur



































