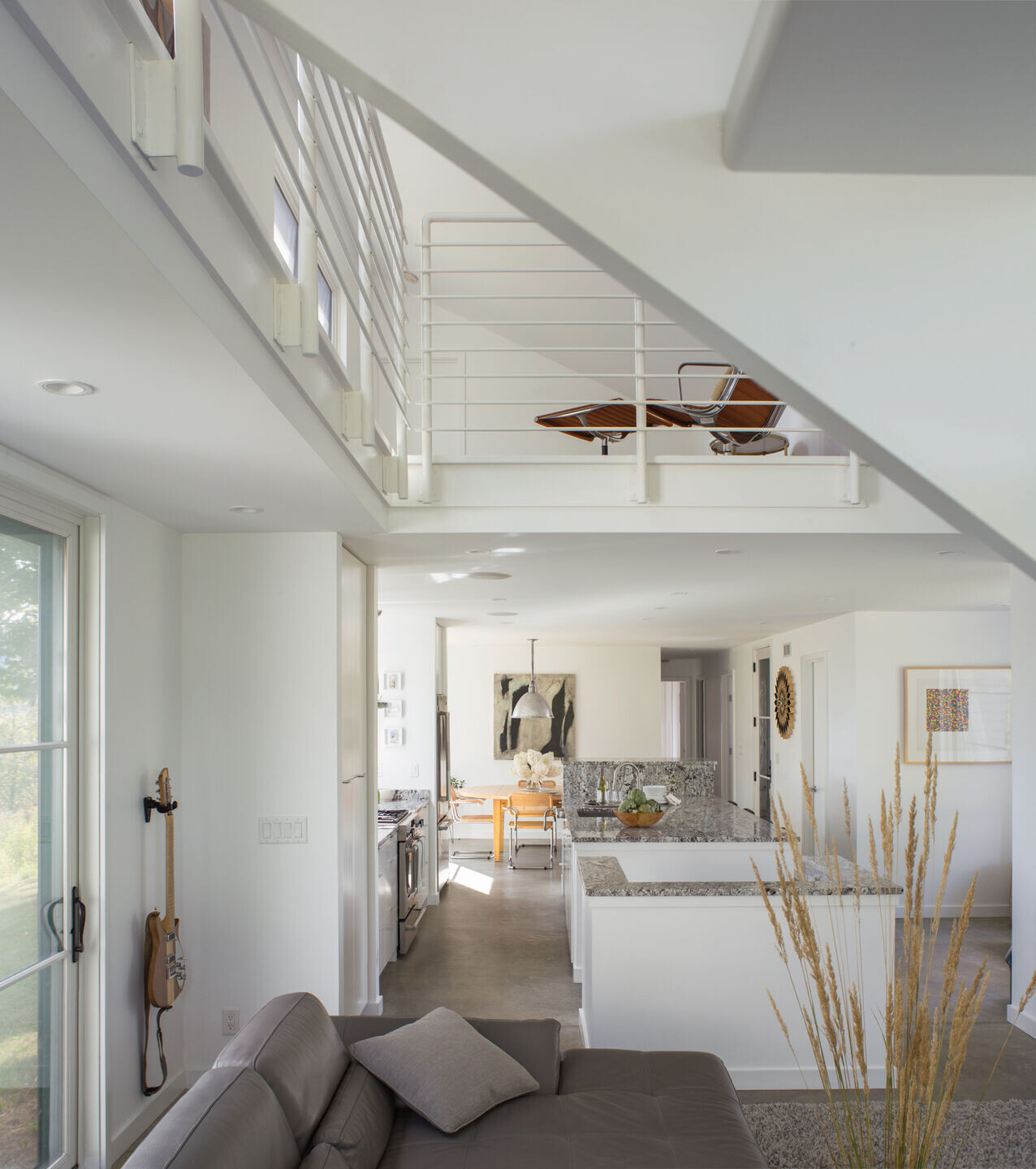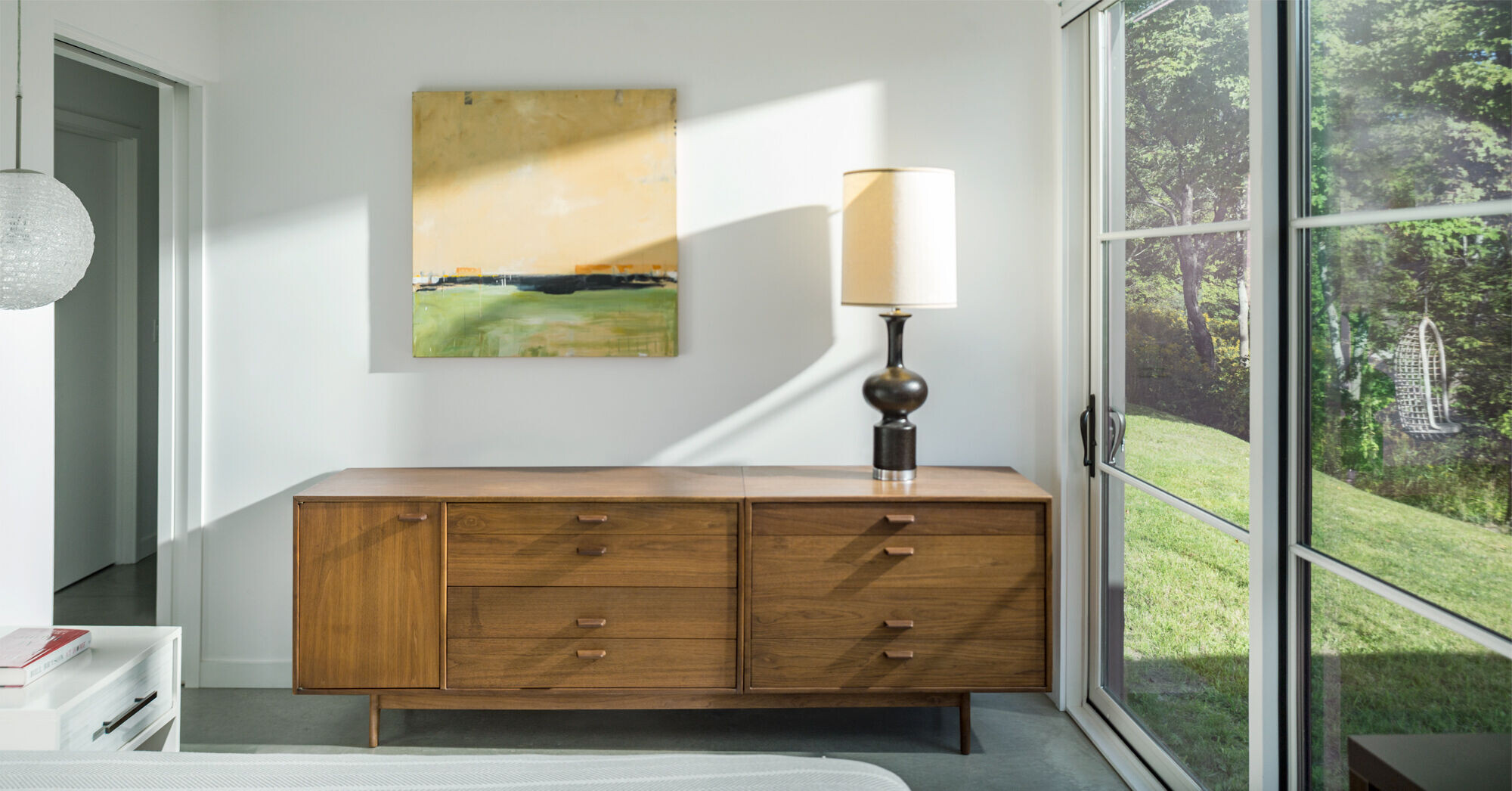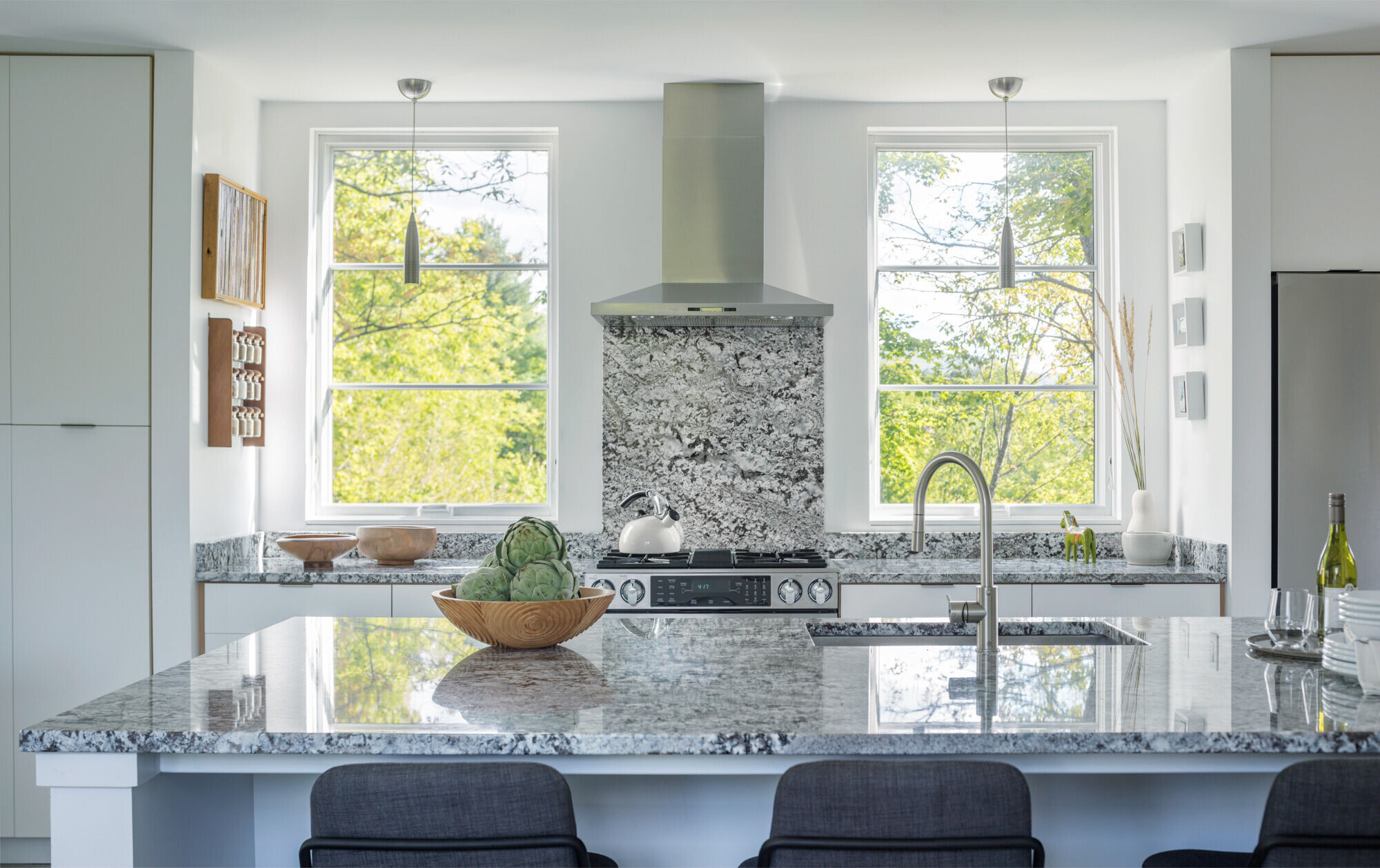Two Shed is located atop a bluff on five acres in Waterbury Village, Vermont. The owners desired a house that prioritized natural light, an open floor plan, wall space to display art, and multiple outdoor experiences. The design orients toward mountain views to the east and acts as a buffer to the northern village light and western highway noise. The largest façade faces due south for full passive solar gain.
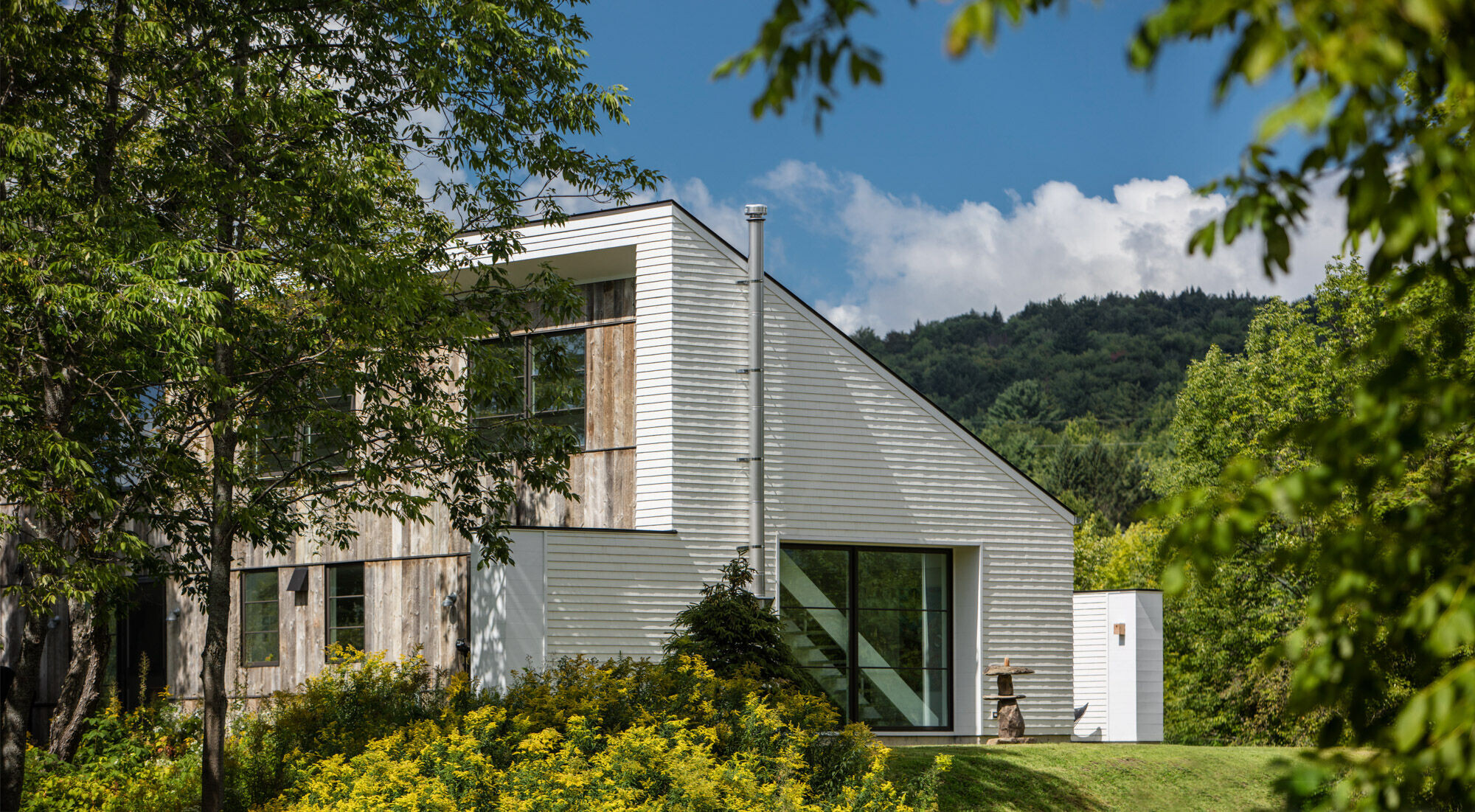
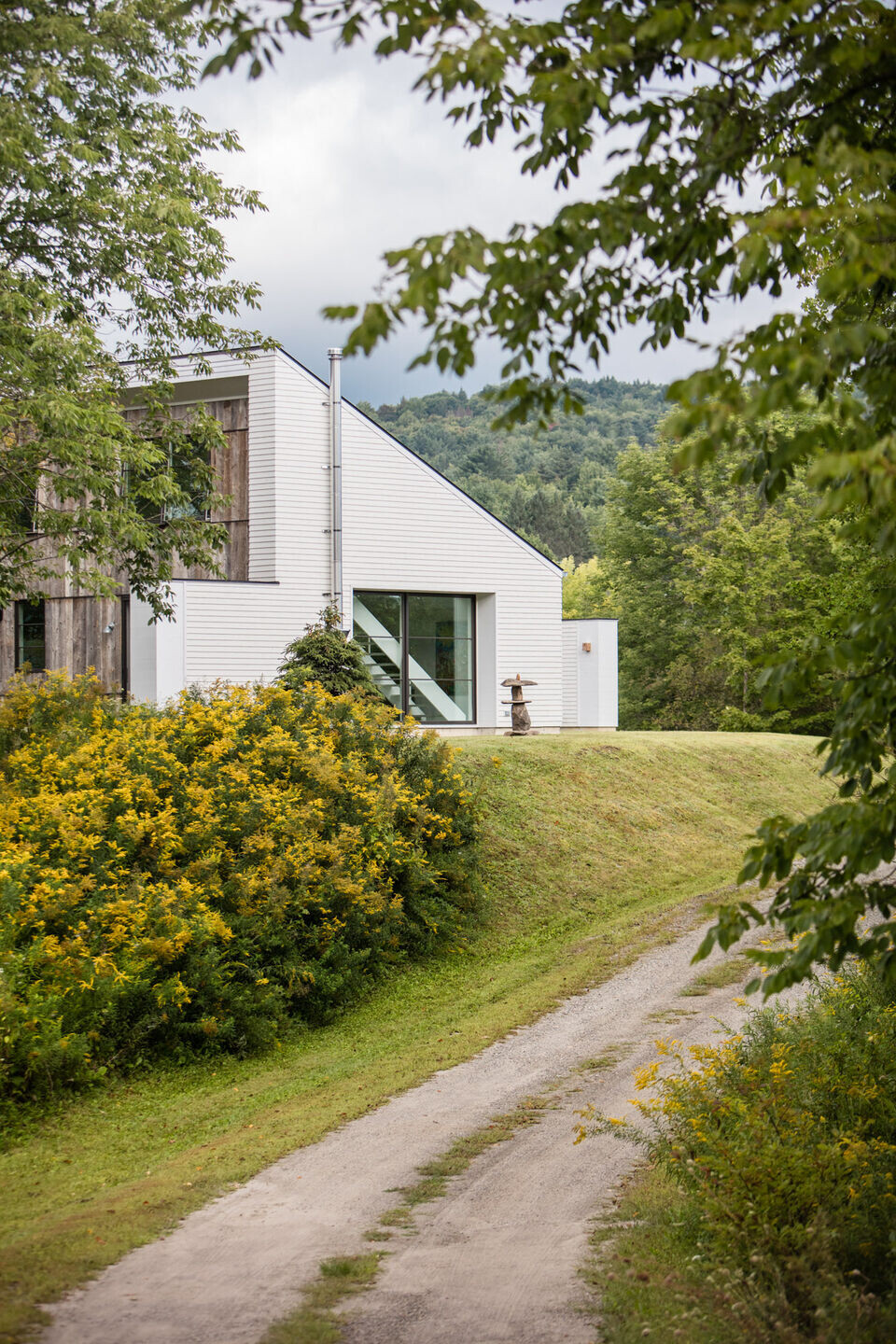

From the western auto court, a path of river birch and raised garden beds made of white painted steel define the entry sequence. The path leads through a pierced, common wall to an interior courtyard flanked by parallel shed structures; the residence to the south and the guest house/garage to the north.
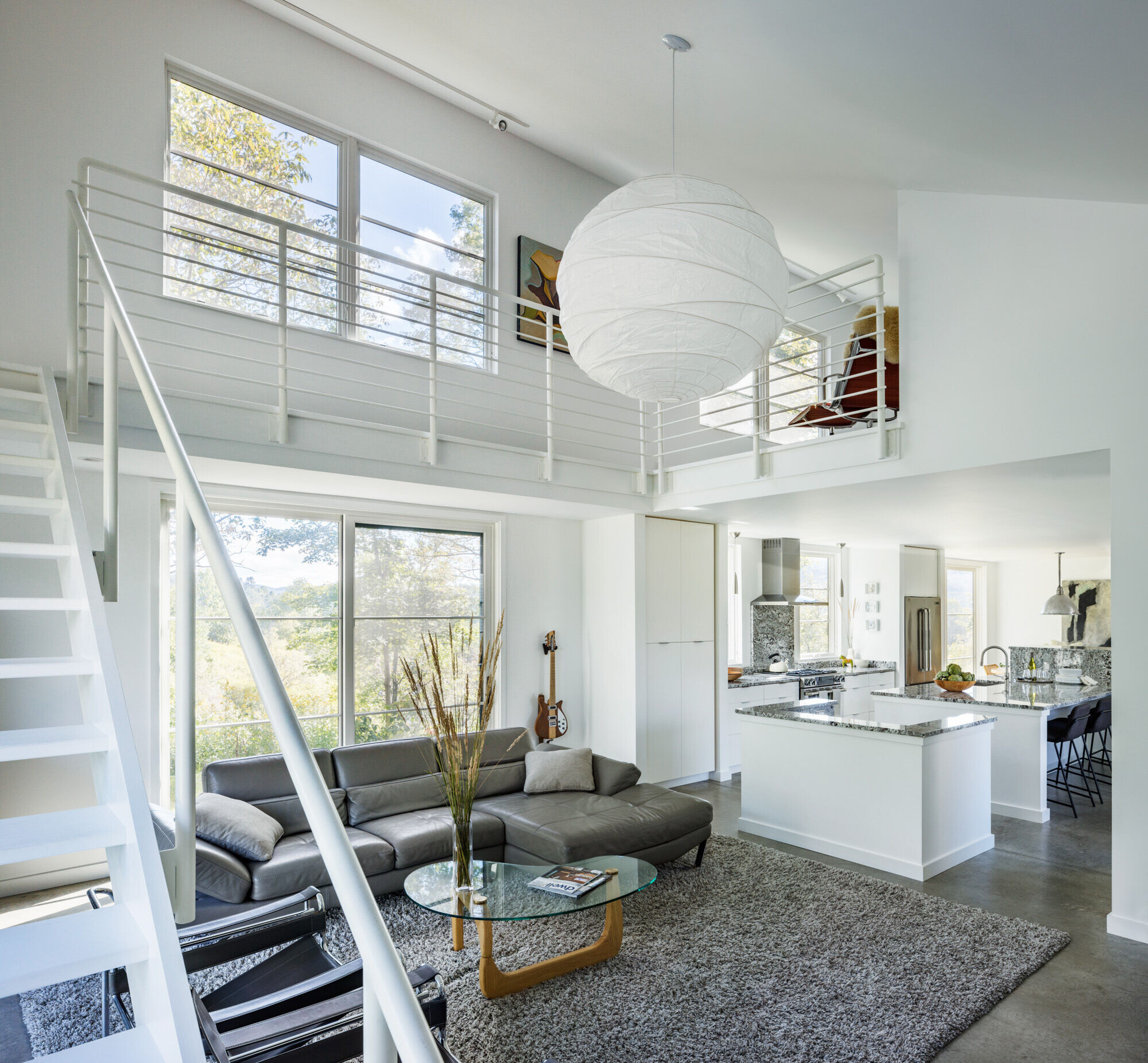
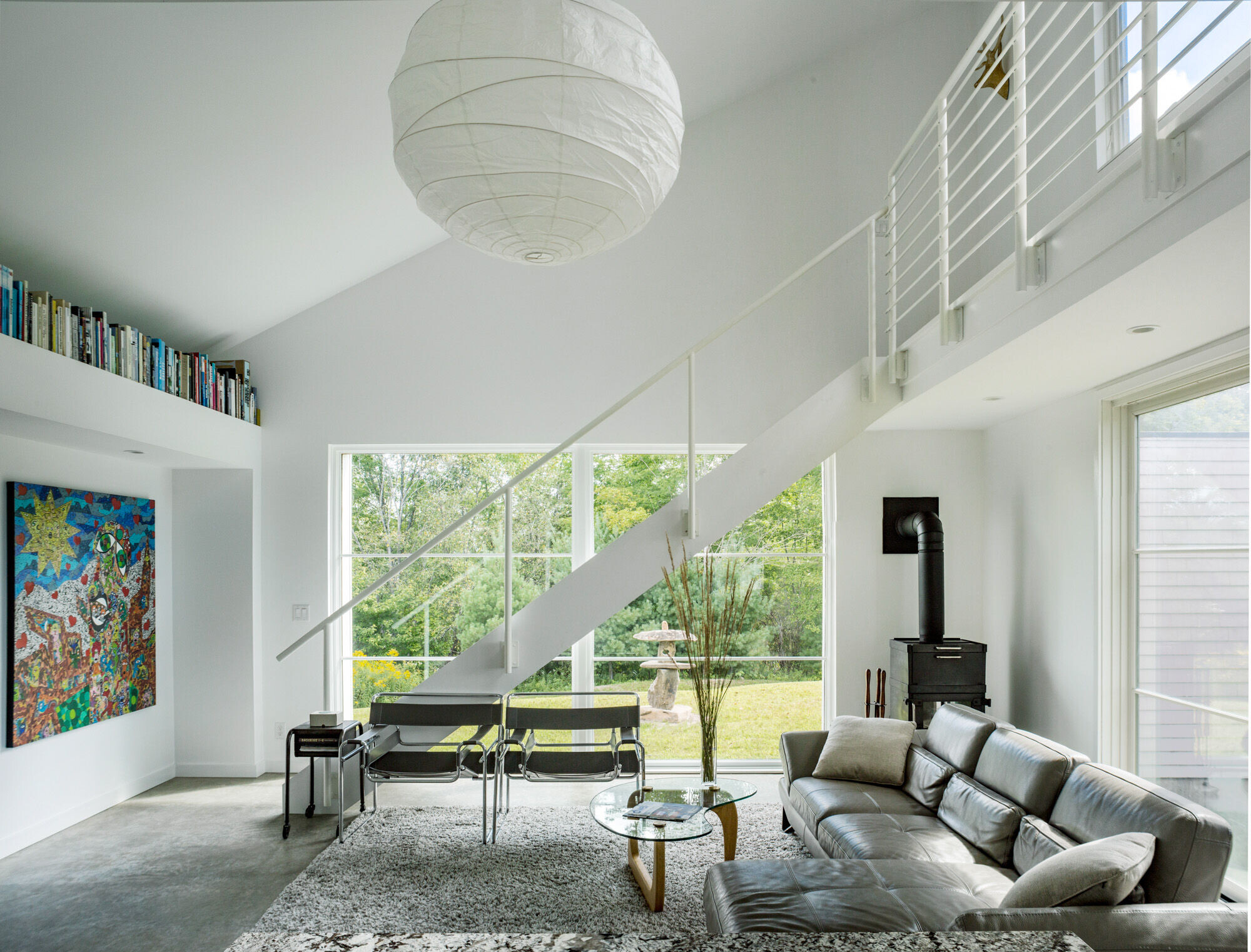
The facades of the home and auxiliary building extend into the landscape creating private outdoor sitting areas that bookend the exterior spaces. A palette of white stained western red cedar shingles and repurposed snow fencing, oriented vertically, clad the contemporary shed shapes. Oversized openings integrate the architecture into landscape and allow for an abundance of natural light.
