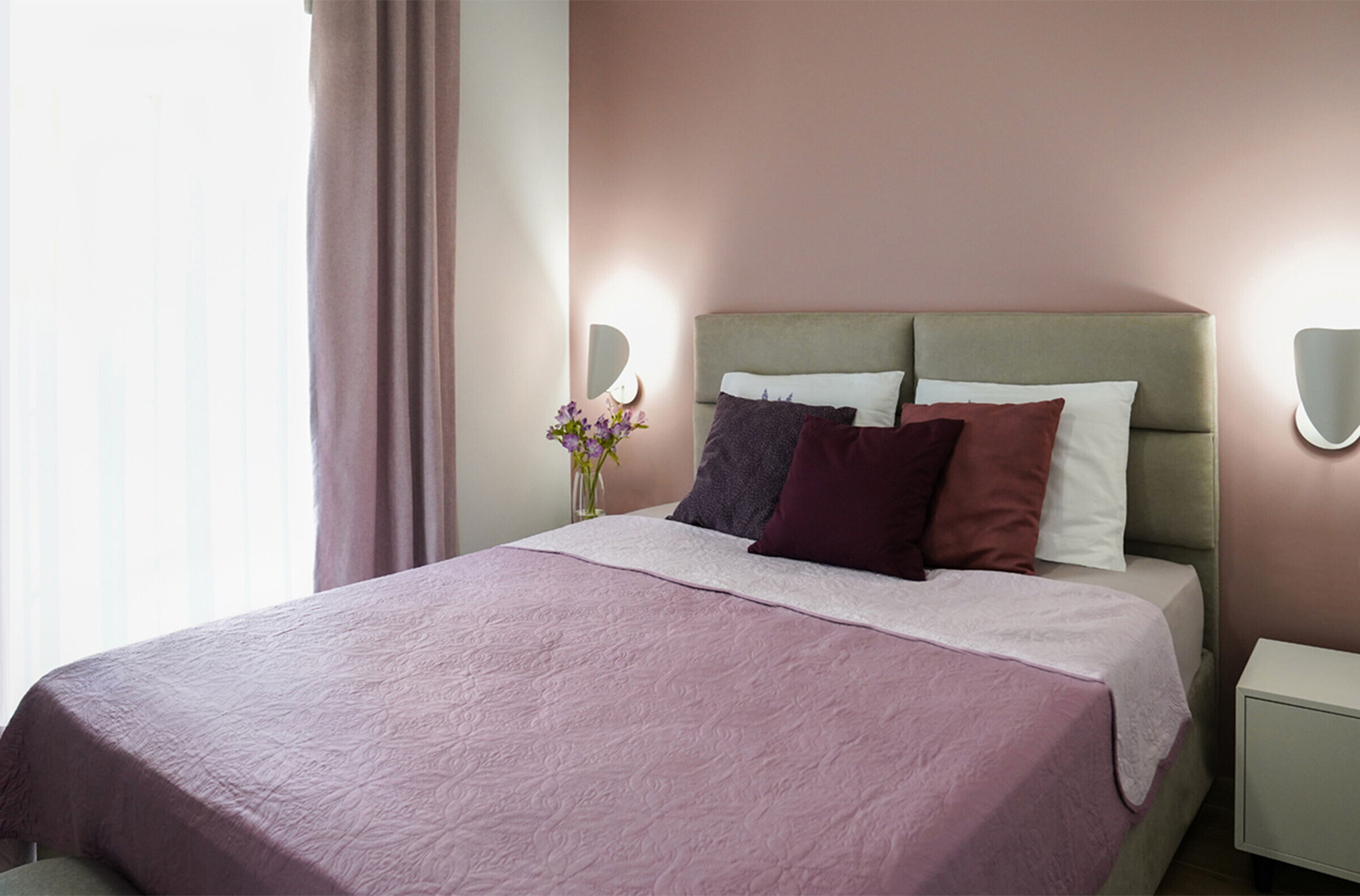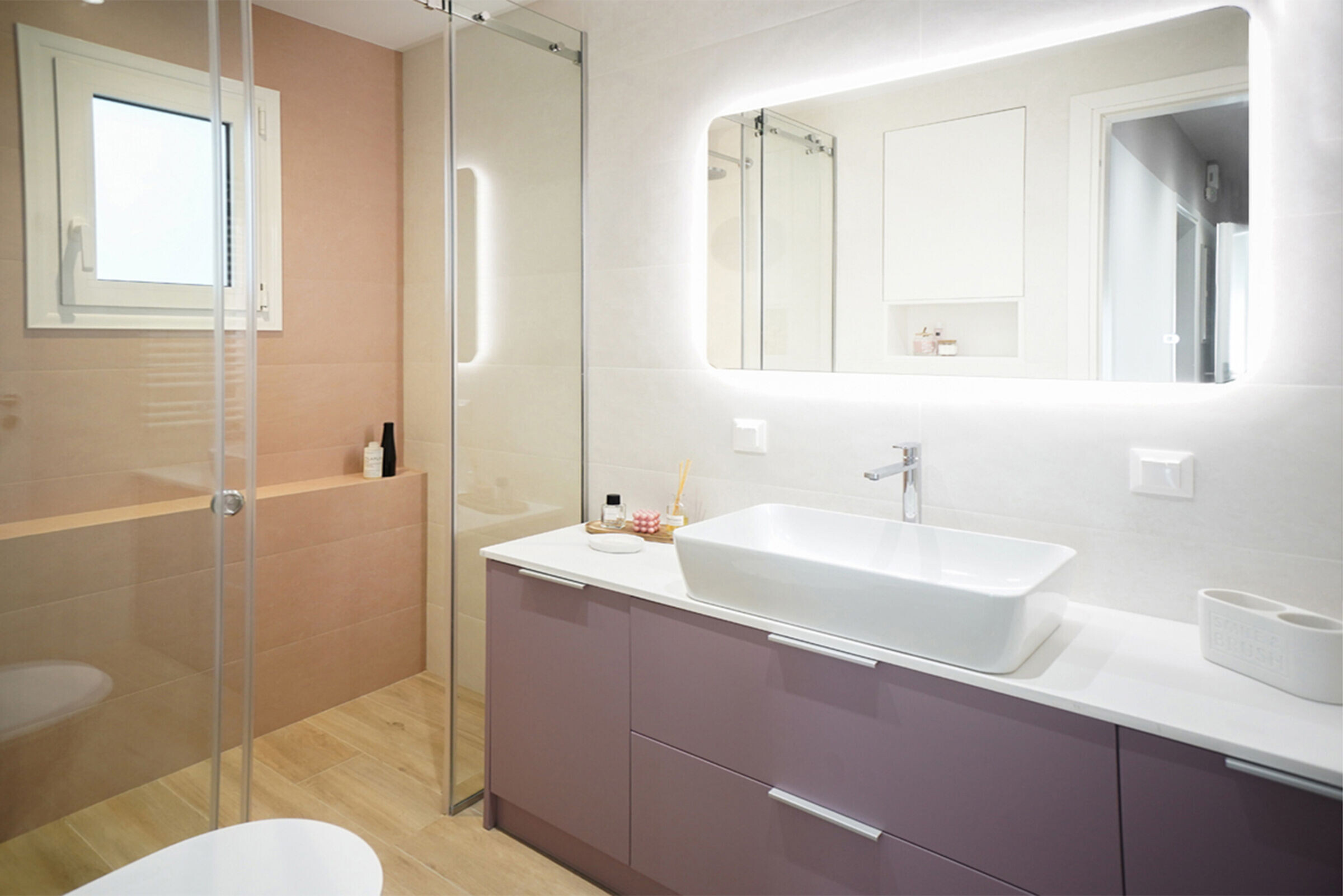This particular house, with a total area of 97sqm. , constructed in 1967, was a living space of the previous generations of the family. Its main element was the long and narrow corridor, combined with the under-lit and under-sized rooms, a typical example of residential typology of that time. Additionally, there was an external staircase in the back yard, through which the roof was connected with the rest of the house. The owner’s task was to renovate the house completely, in order to meet the modern needs of the family and to acquire a new character, influenced by brightness, functionality and austerity.
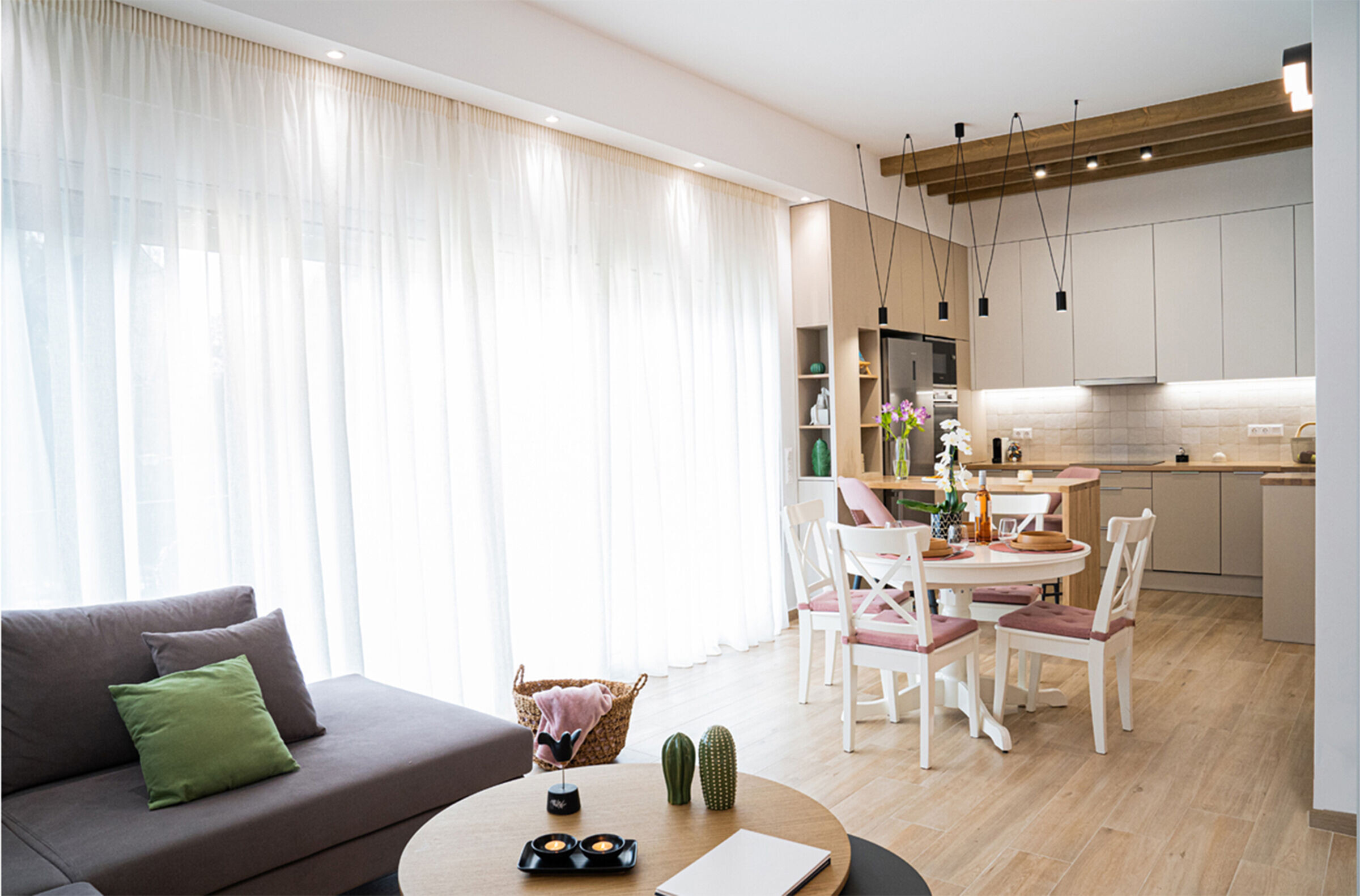
In this project, all the internal masonry was demolished, so the ground plan of the house was reorganized. The basic principle of the architectural solution was the unification of spaces and the simplification of movement in them. The basic design principles were the transfer and integration of the kitchen with the living - dining room, improving significantly the functionality and aesthetics of these three main spaces. It was also necessary to create a new wc in the entrance of the residence and a new children's bedroom, designed with custom wooden structures. Finally, the exterior staircase in the back yard was removed for safety reasons and an extension of the central staircase was carried out, with a new ending to the terrace, where the roof garden was formed.
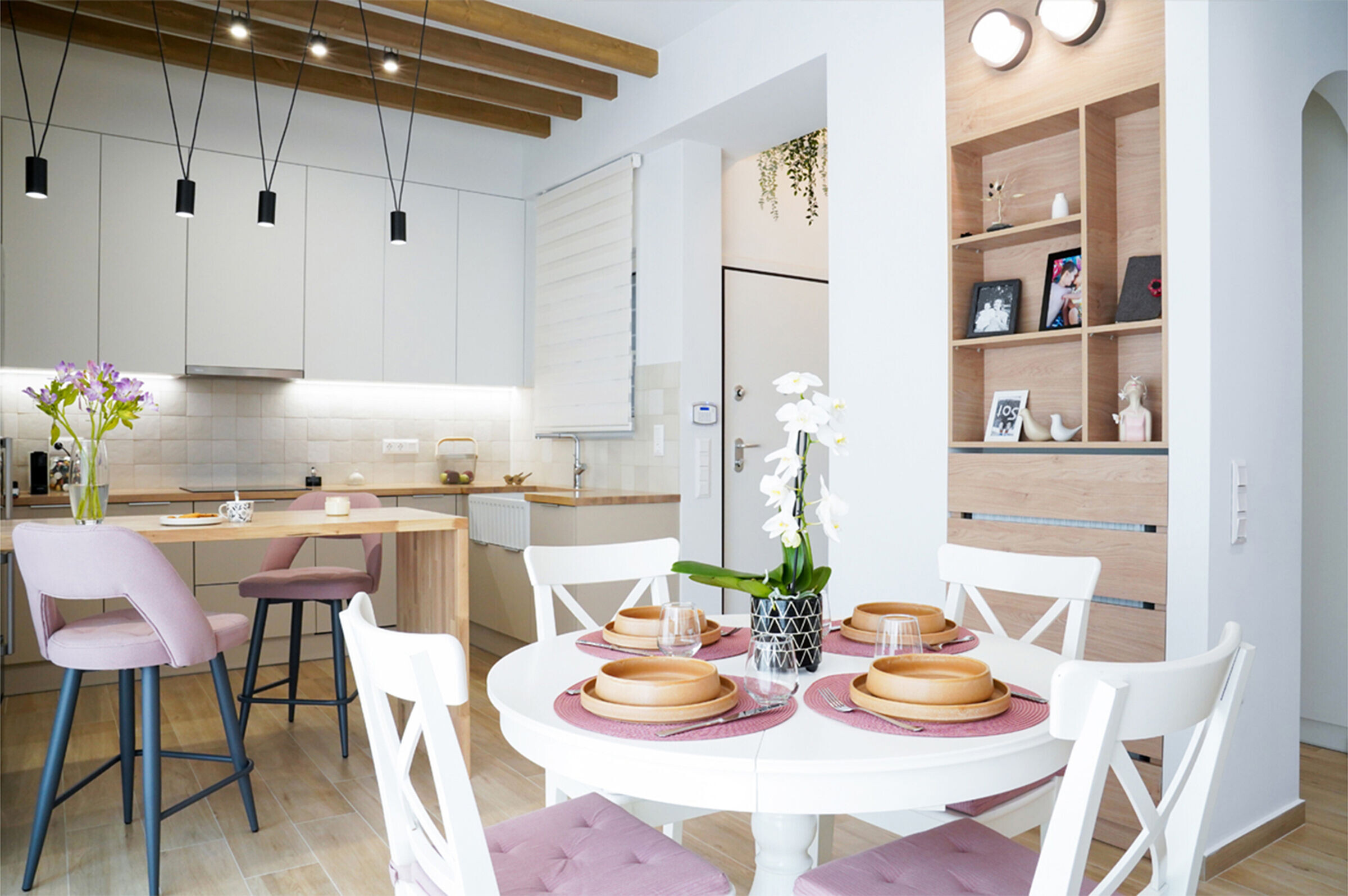
The facades of the house were also redesigned. On the facade, along the living room – dining room – kitchen, a large trefoil superimposed sliding patio door was designed, in order to offer direct view to the park, emphasizing the flowing connection with the external landscape. The large second opening that existed in the same place was divided into two small vertical windows, creating a scenographic background in the living room. A third opening was added on the north side of the kitchen to enhance indirect light and throughness. The aim of this kind of interventions in the facades of the house was the equal diffusion of natural light, which contributes to the unification of the spaces, allowing the increase of brightness overall in the apartment.
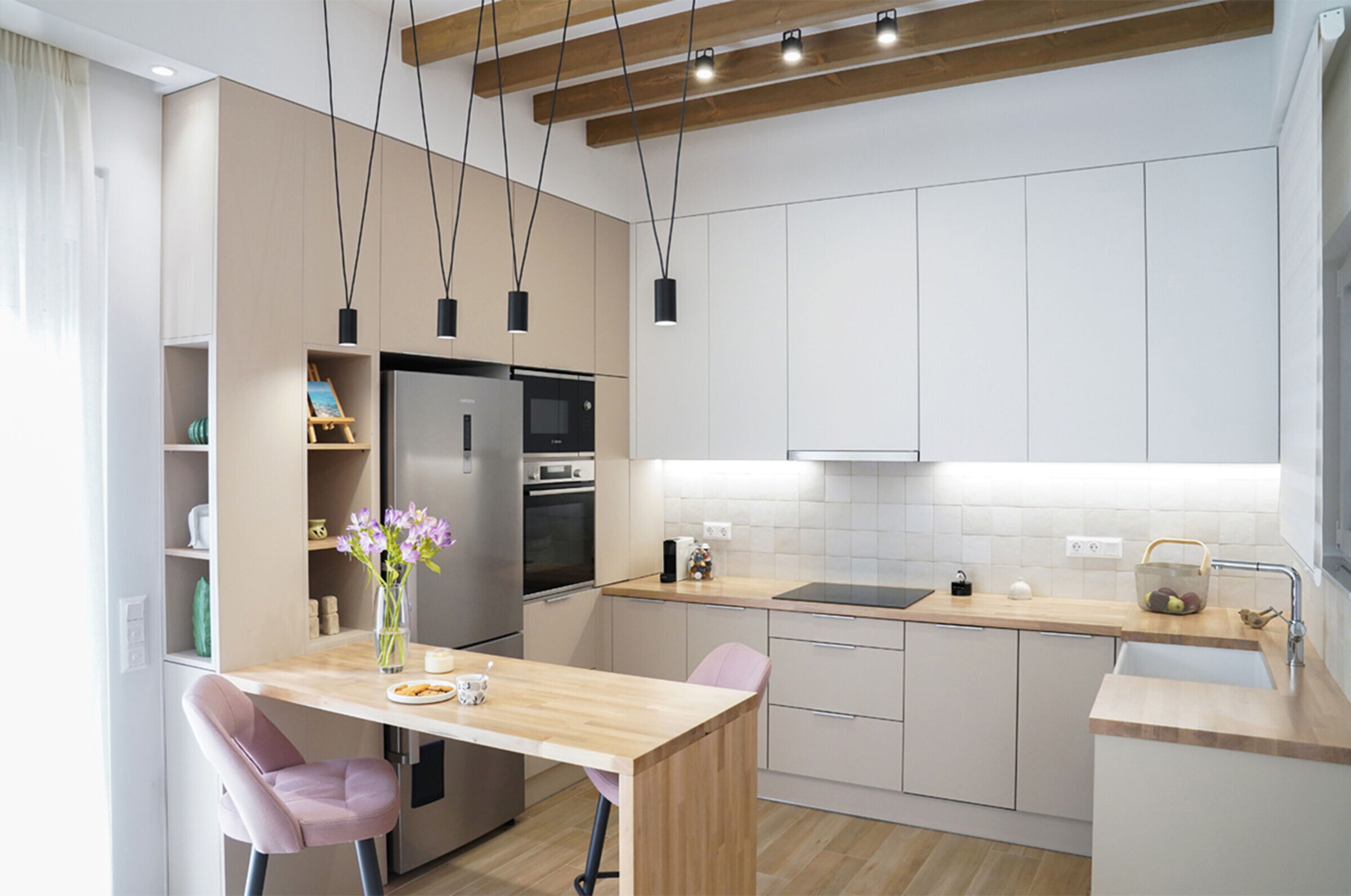
The architectural solution is enhanced by the choice of materials aiming at the clarity of geometries. The choice of common wooden oak floor throughout the apartment except the bathrooms, combined with the pastel color options in the masonry, formed an excellent background for the handmade wooden structures of the entrance, kitchen, dining room and wardrobes of the bedrooms. The strategic choice of tiles in the kitchen and bathrooms emphasize the small scale and detail of the alternation of materials. The linen curtains with earthy colors, the round restored dining room and the special objects of decoration continue the narrative of the synthetic idea.
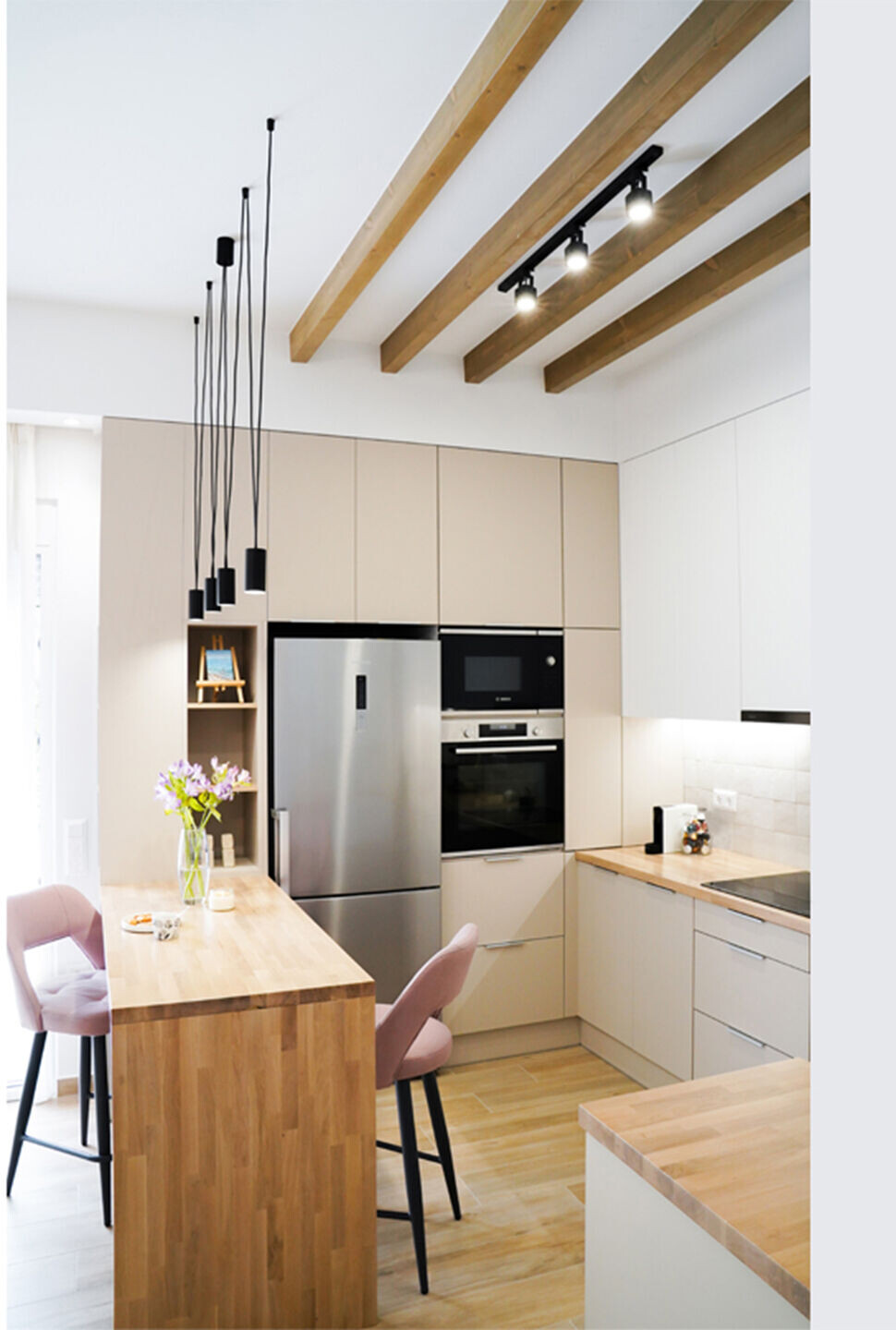
In conclusion, the mentioned architectural manipulations contribute to the creation of a quiet, natural, familiar and handmade environment, framing the whole habitation scene.
