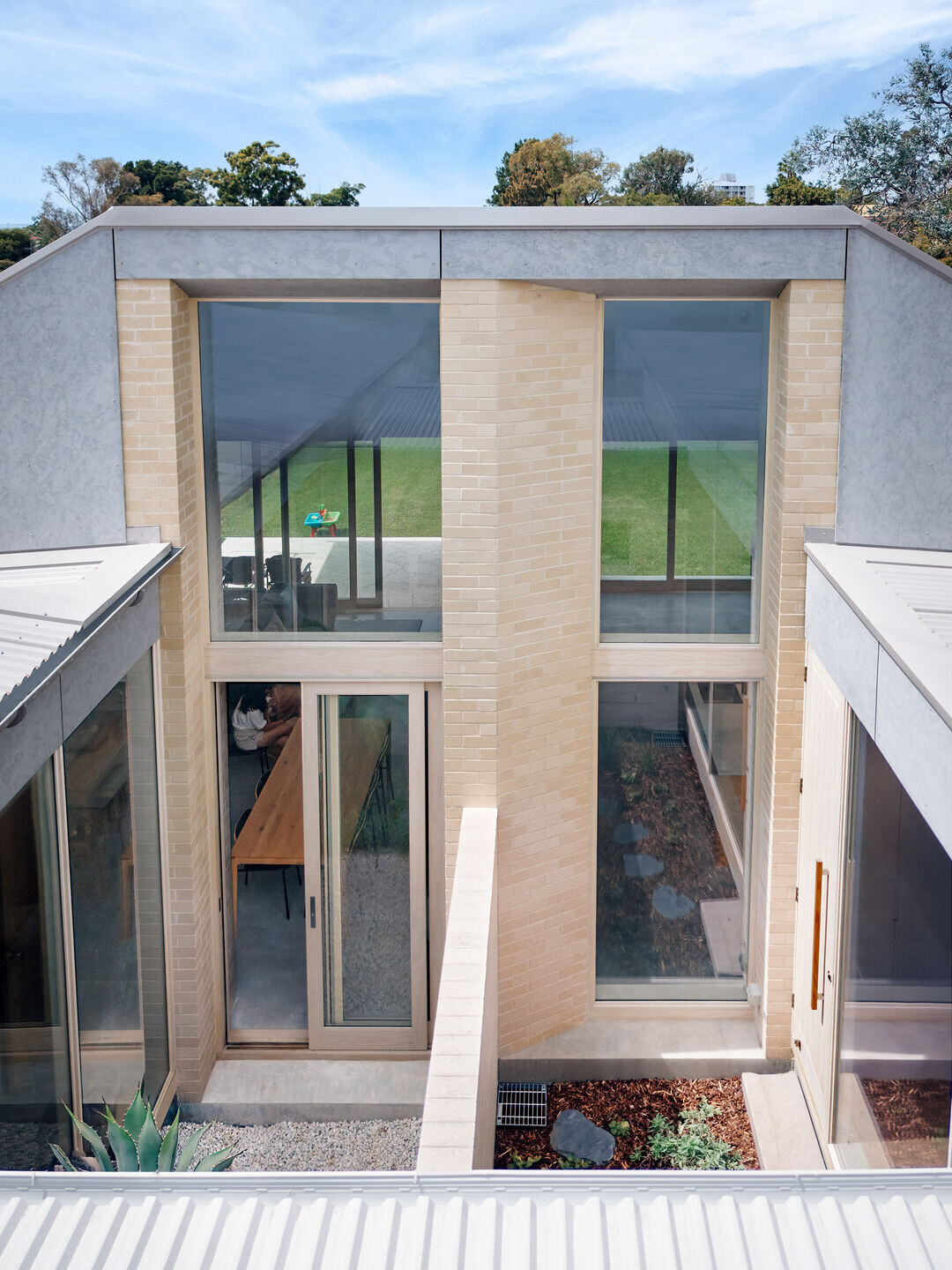The common hipped ‘hat’ was used to settle the two new homes into an architecturally challenged environment. Rather than ignore the built context an exploration of the most common roof shape in the area provided spatial opportunities delivering two homes with intimate courtyards, generous spaces all on a relatively small footprint.
Each dwelling is carefully crafted around the everyday use of spaces with a limited palette of materials that are robust and direct.
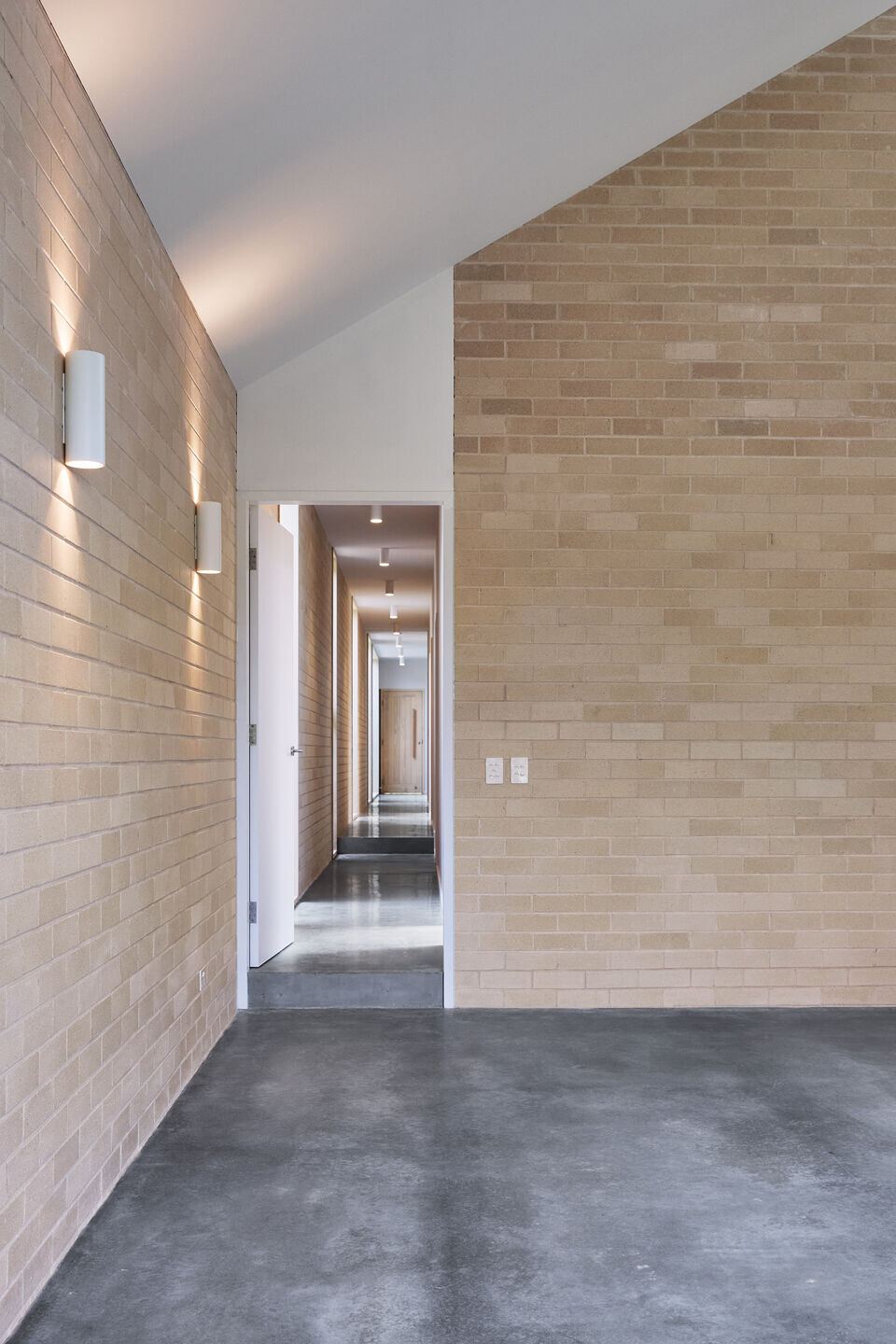
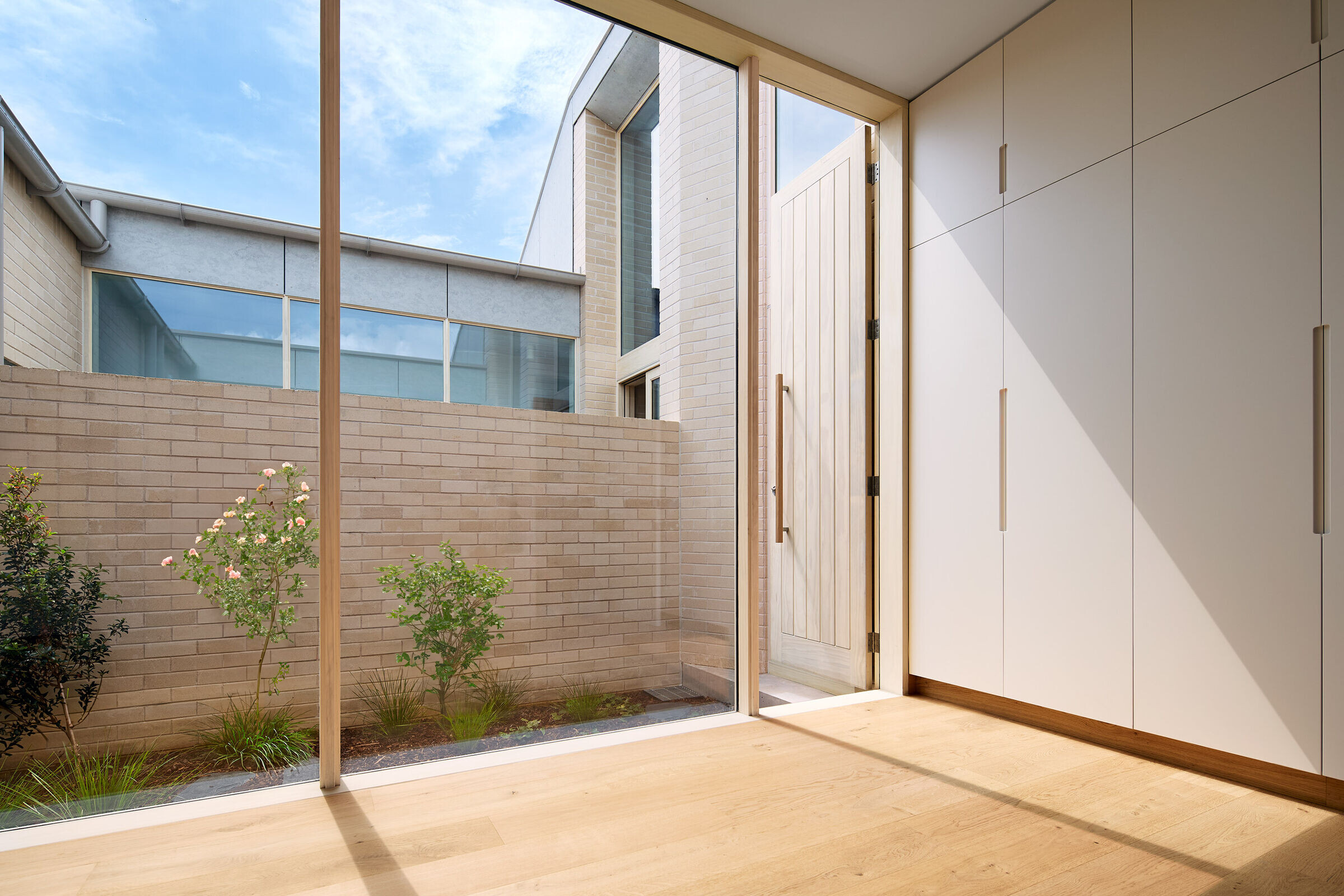
Team:
Architect: Kreis Grennan Architecture
Construction: Jessop Construction
Structural: Greenview Consulting
Hydraulic: Greenview Consulting
Landscaping: Arborliz
Photographer: Andreas Bommert
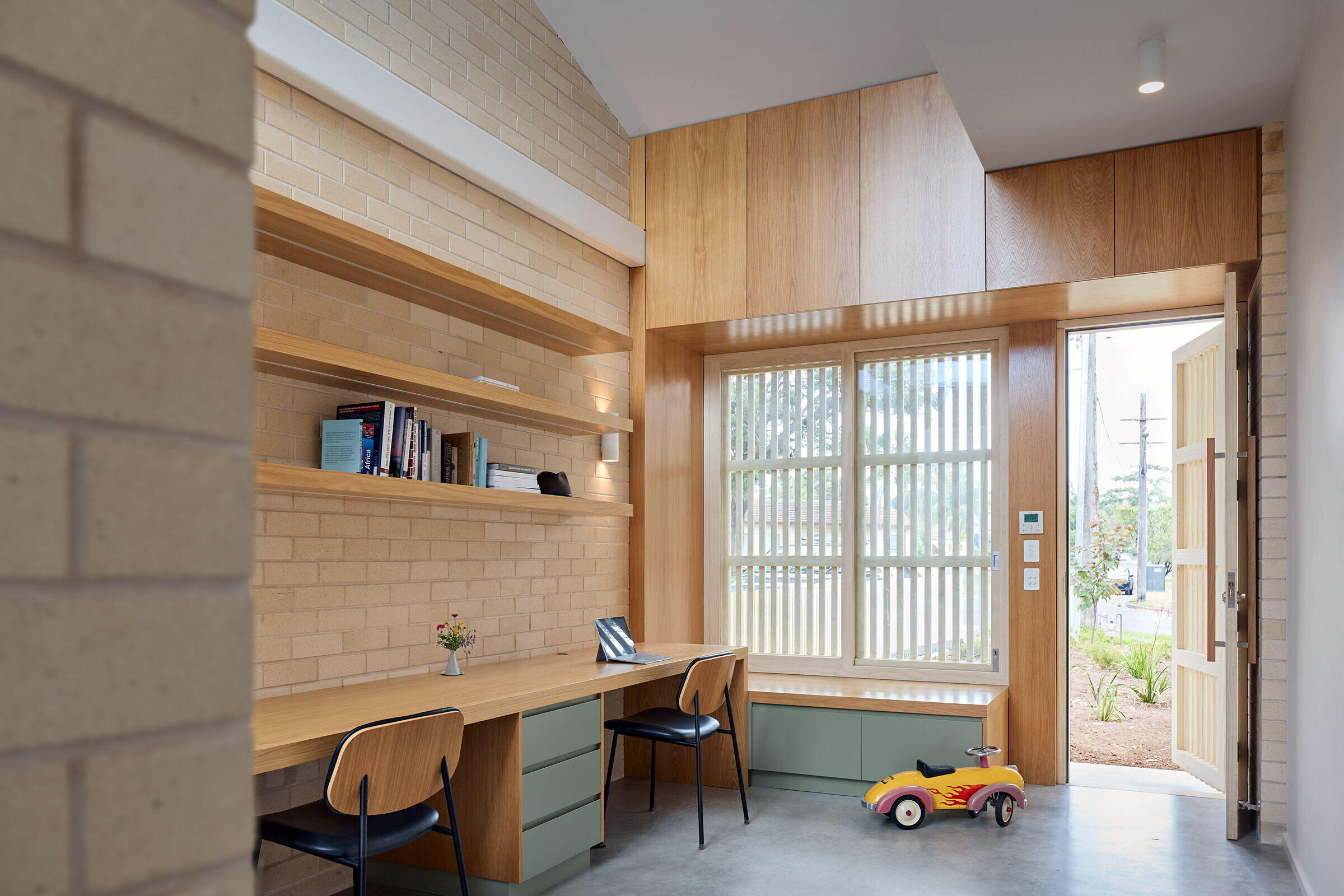
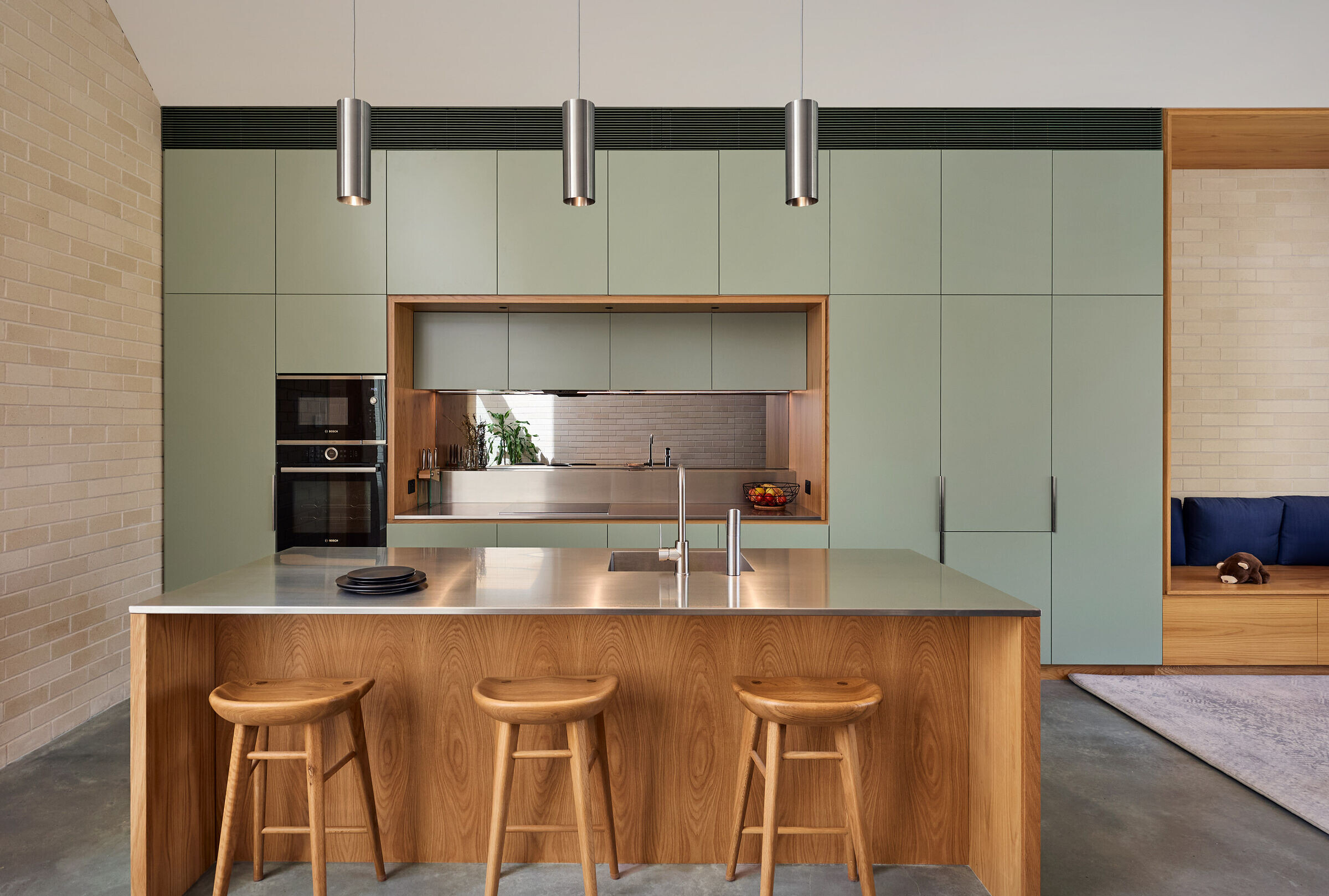
Material Used:
1. Facade cladding: Brick, Austral Bowral Chillingham white, Accoya timber
2. Flooring: Hurford American oak
3. Windows: AWS
4. Interior lighting: Tovo, Tec LED
5. Sanitary: Caroma, Reece
