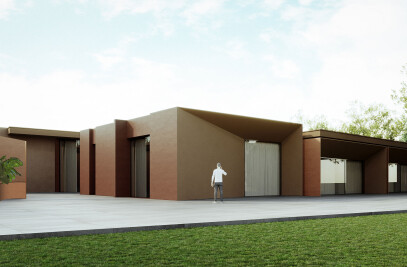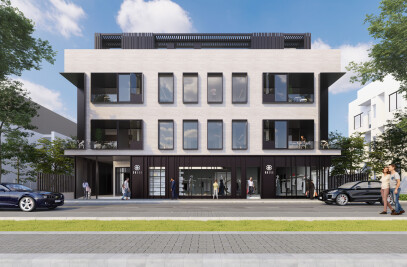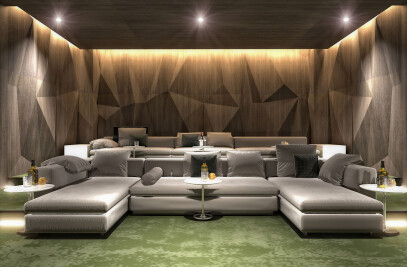NIU team have been continuously thriving with projects, adding in to their pipeline is the interior design of this luxury villa.


This private farmhouse is located in the middle of an immensely large 9-hectare plot of land surrounded with organic farming and vast landscaping. The client and his family like a communal way of living, but values privacy and security in their leisure farm.


One of the objectives is to create a contemporary style with a sense of indulgence and luxury that will unify with the homely and cozy ambiance.

The space planning creates a space that can evolve organically with the family. They also entertain frequently and needed the house to be considerable when hosting huge gatherings and cozy with smaller affairs. The majlis, dining and family living rooms displays a unified style since they function as the main areas of the house to accommodate their private gatherings.

Main areas including the foyer gives an immediate impression of open and luxury atmosphere. Using different materials like marble, travertine, polished surfaces, brass detailing, fabric wall claddings, blown glass pendants, and warm wood finishes adds to the overall look of an opulence interior.

Each of the six-bedroom suites comprises their own living area, walk-in wardrobe and bathrooms.
There is a designated style for each room conforming to their substantial spatial and functional requirements.

The house recaptures what it is to privately enjoy living in the middle of the greens, with its lushness, vibrancy and beauty.










































