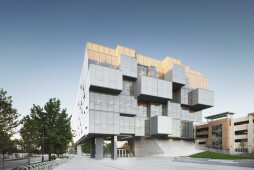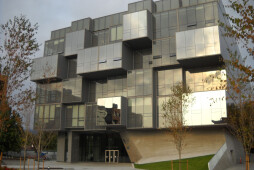The design for the Pharmaceutical Sciences / CDRD Building reflects the faculty’s world-class researchers and UBC’s status as an internationally recognized institution in scientific endeavors. A state-of-the-art facility, the new project houses both the Faculty of Pharmaceutical Sciences and the University’s Centre for Drug Research and Development. Since architecture can, perhaps more than ever, give an international presence to a university or even departments within an institution, the design is aimed at playing a significant role in attracting and retaining the best in the scientific community from around the world. Critical to the design is the ability to go beyond the norm to thoroughly promote enjoyable, livable, and sustainable spaces for research and learning. Its architectural expression gives the building a striking presence on campus, and when coupled with the project’s technological functionality, the facility becomes a new, cutting-edge part of the UBC landscape.
Situated on the corner of Wesbrook Mall and Agronomy Road, the new building is located in the heart of UBC’s campus. The site consists of a 20,240 square meter parcel of land, immediately north of the UBC Thunderbird Parkade, a site restricted to a maximum buildable height of 5 to 6 stories above grade, plus a basement. At this strategic location, the new building becomes an important landmark for the south-eastern edge of the campus core. Functioning architecturally as an active gateway, or entry point, into the academic core, the building engages the community with a ground floor that is transparent, inviting, and one that will at the public level openly showcase the research taking place within. Adjacent to the site are the University Endowment Lands/UBC residential communities on the East of Wesbrook, the Life Sciences Building to the North of Agronomy Road, and “Agronomy Knoll,” a large, open space to the west. This public plaza terminates the mid-block greenway that connects the southern part of campus, through UBC’s athletic facilities, to the Health Science Precinct.
The new building is made to measure for UBC and its Faculty of Pharmaceutical Sciences, and the architects and client have worked hand in hand in order to properly represent the academic and scientific excellence for which UBC has become renowned. The new Pharmaceutical Sciences Building becomes a notable building for the entire city and region — one filled with inventive and innovative ideas. To successfully contribute to UBC’s legacy of architecture and pharmaceutical research, the design was intended to produce a signature building that would become the standard by which future education and high-level research buildings will be measured — both in Canada and abroad. The building creates spaces for the exchange of ideas and research — for both intellectual and social interaction. The project’s unconventional layout affords students and researchers opportunities that traditional university buildings have not. By means of the careful implementation of programmed and public spaces, students and faculty are able to work both collaboratively and independently as they study, conduct research, or carry out experiments. Just as it will become a vibrant node of the sciences and new technology, the building has takes into consideration the current and future needs of the University’s Pharmaceutical program. In this way, the exchange of knowledge is the principal factor behind the design of the new building and is the catalyst for its unique architectural form.




















































