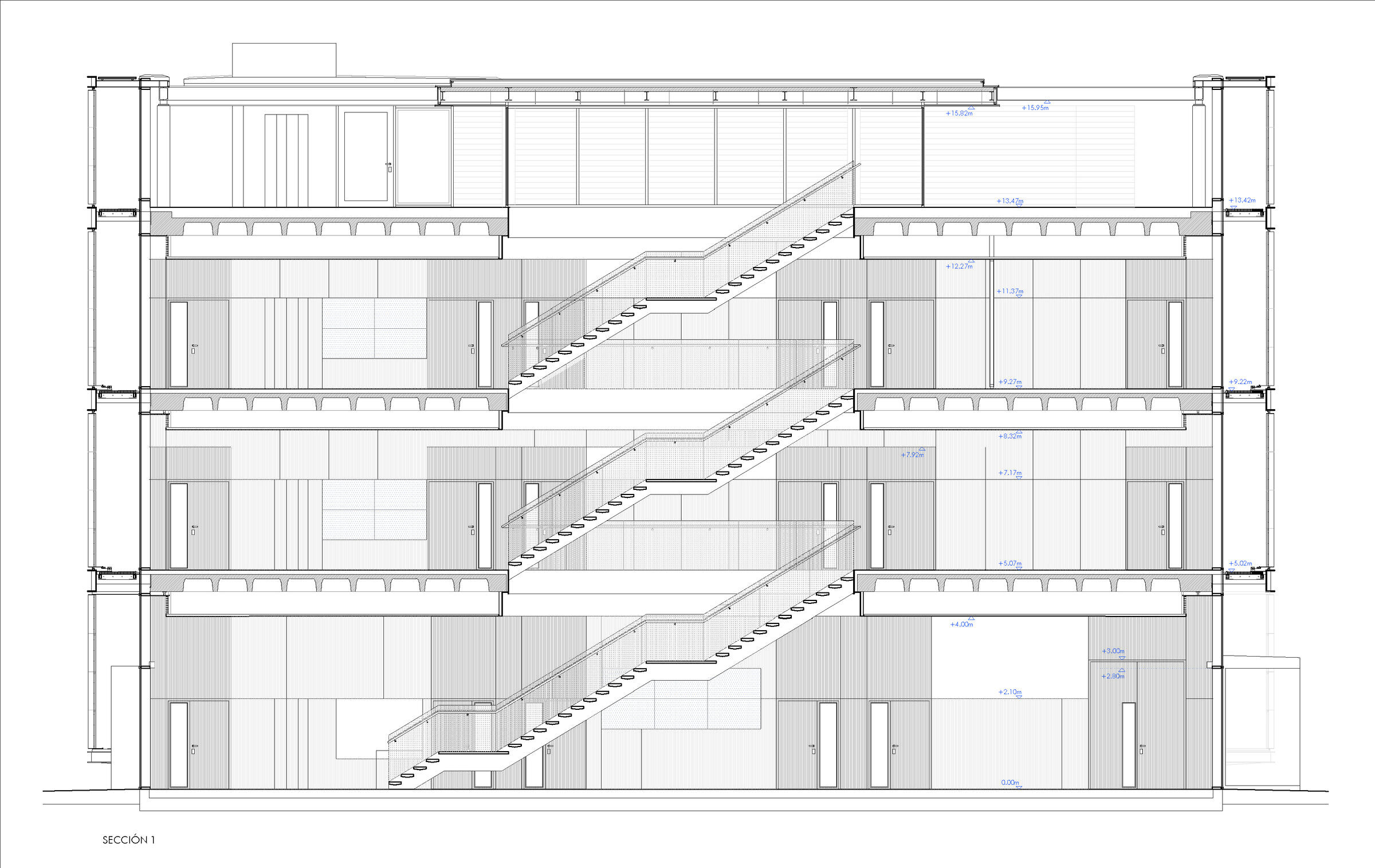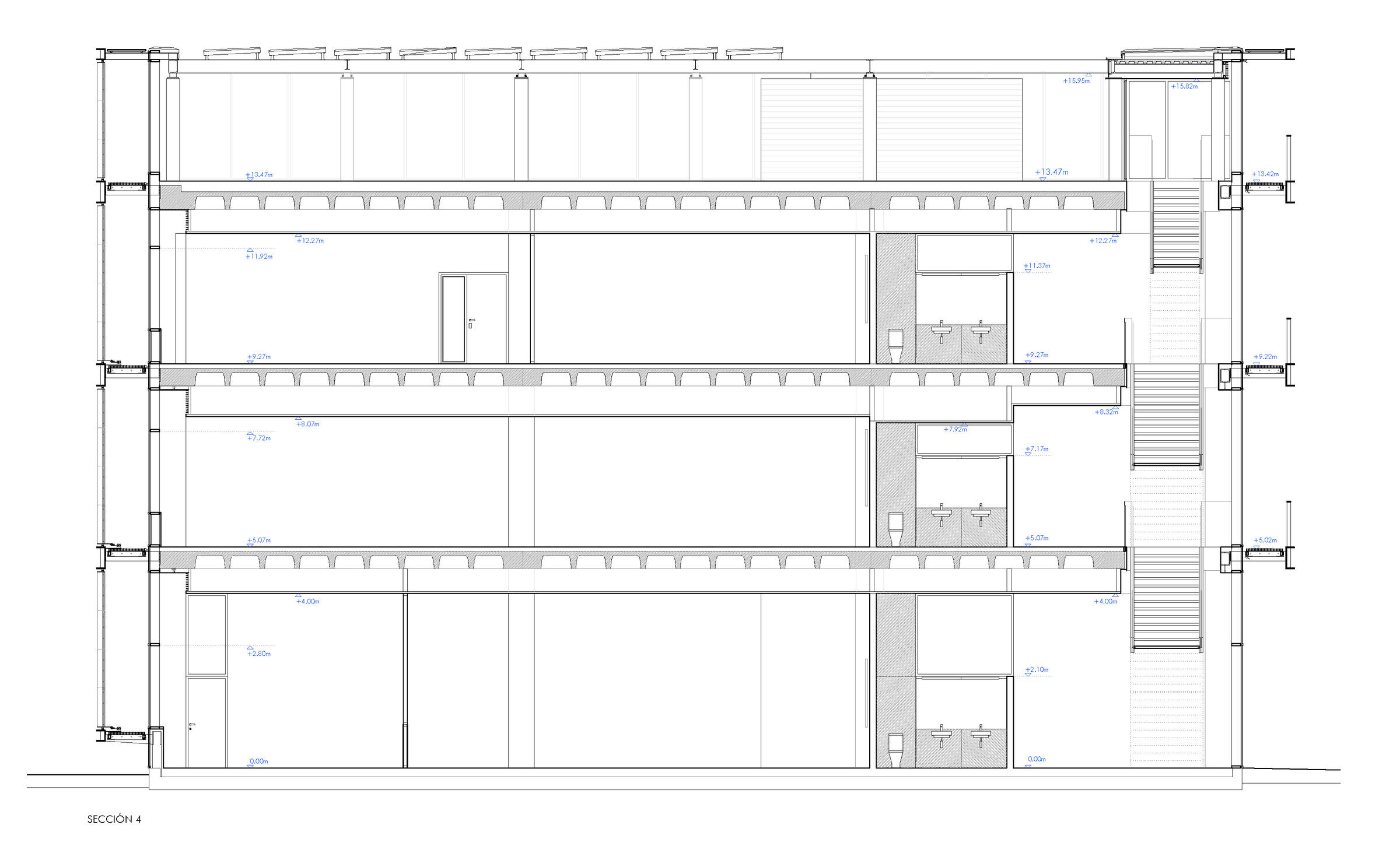The project is part of the building complex promoted by the Port Authority of Algeciras together with the University of Cadiz in the port front known as Llano Amarillo, an emblematic action for the city and these administrations. The functional program of the UCA-SEA (laboratory, administrative and teaching areas) is intended to meet the contents derived from the European Union's concession to the University of Cadiz of the role of coordinator in the European University of the Seas project.
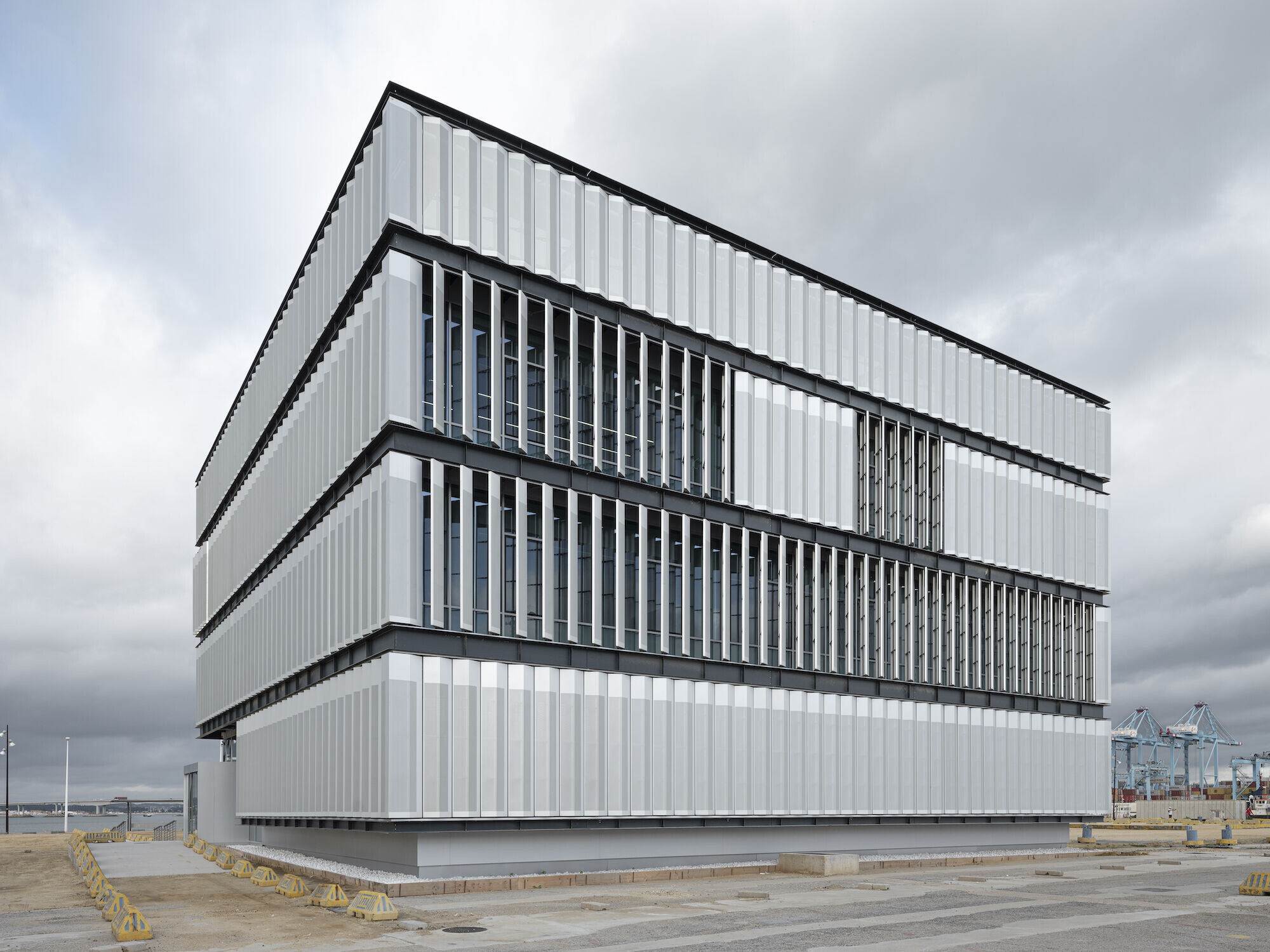

The building has been designed to be rational, contemporary, easily accessible and easy to control, clear in its internal organization, clear also in its routes and circulations easy to identify for users and visitors. Flexible and versatile in its partitioning and occupancy mode and comfortable in its work areas. With a strict geometric modulation that allows industrialized construction systems and finishes that favorably affect the execution times of the work and the necessary energy efficiency. A cubic volume, with an envelope protected from the sun with specially designed motorized louvers, three stories high, with a roof floor that is landscaped and covered with photovoltaic panels.
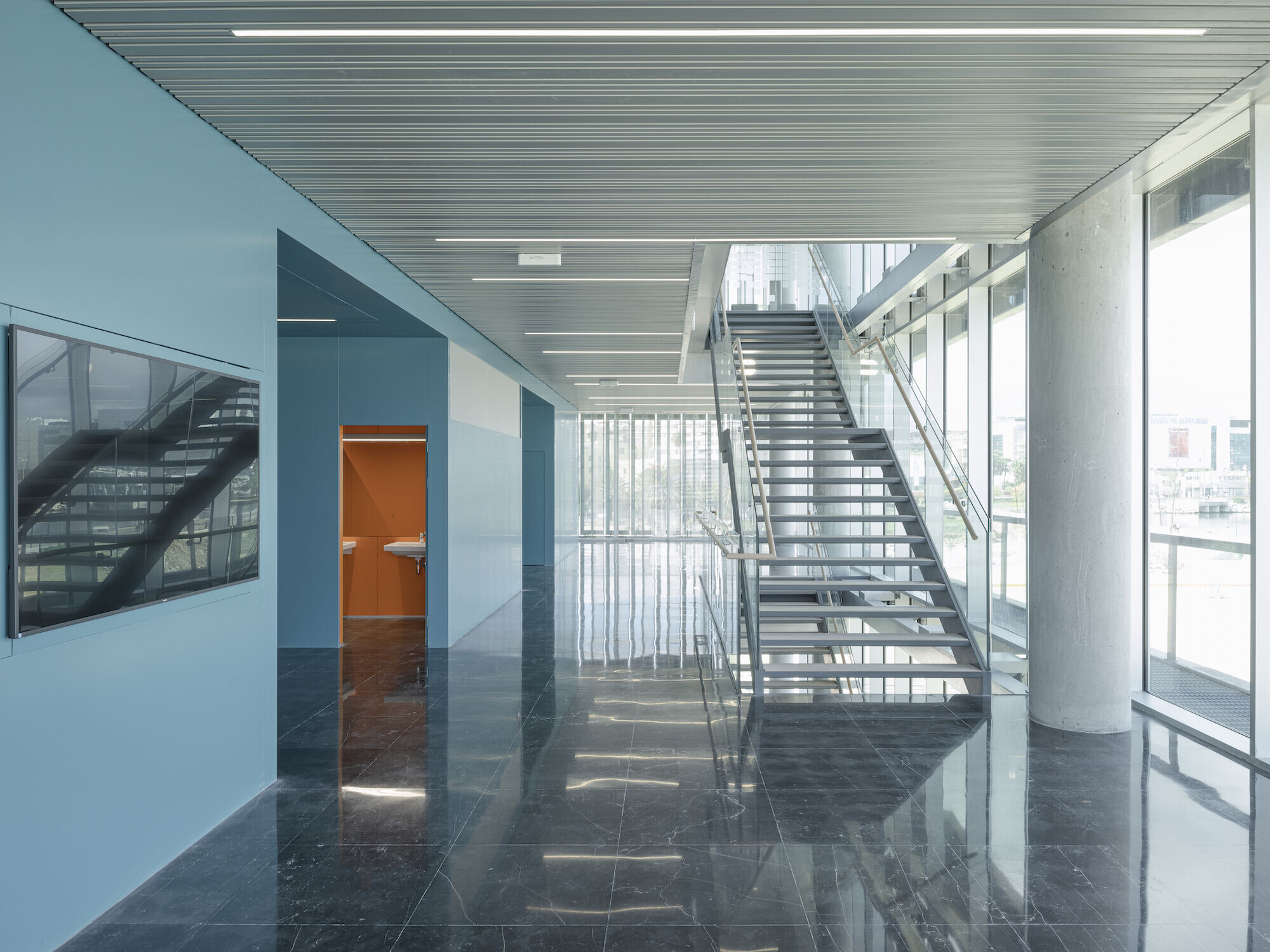
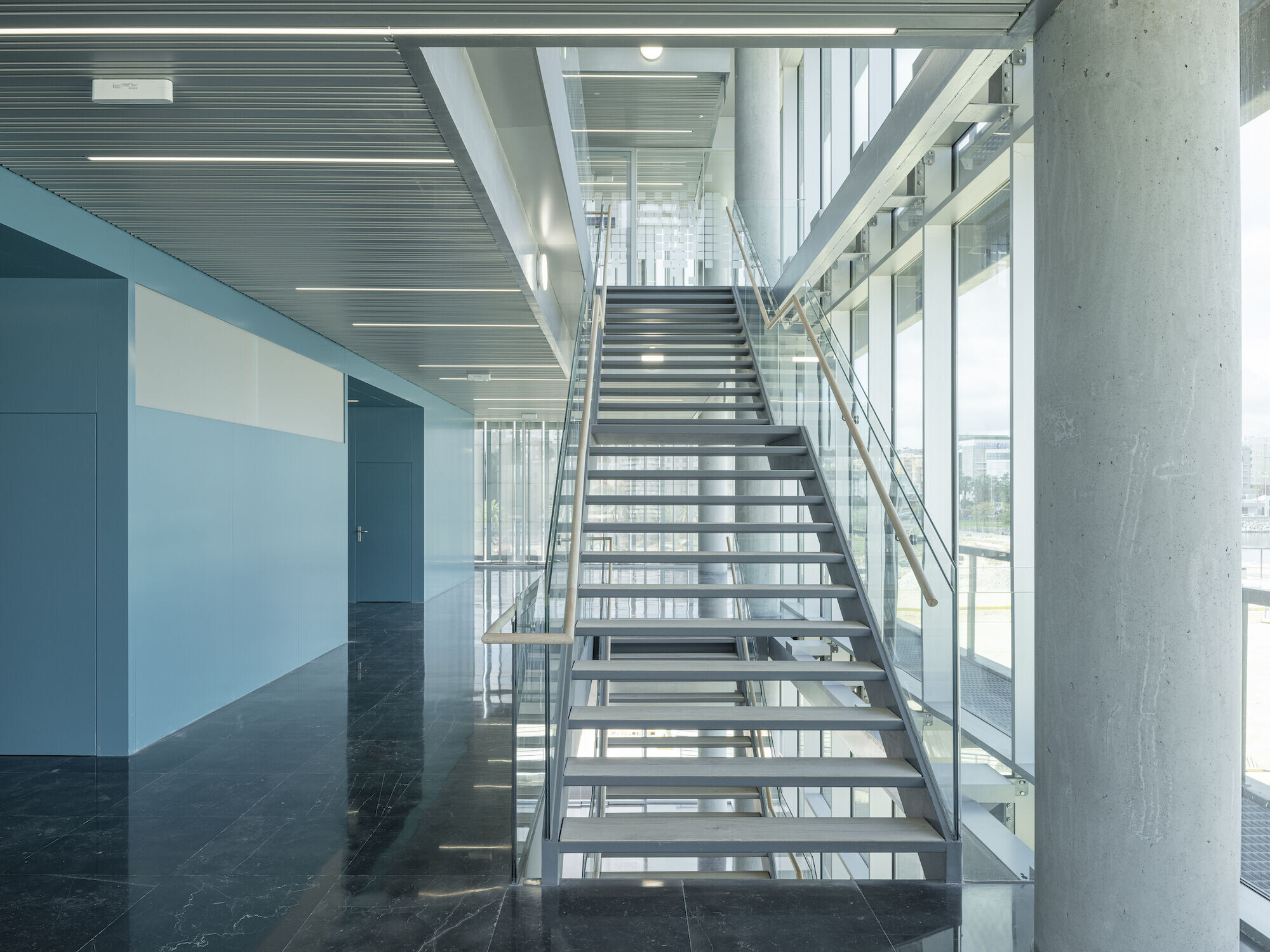
Inside, the relationship areas overlook the future boulevard that will connect the city with the dock so that users can enjoy magnificent panoramic views of the landscape and the port's activity, while the transparency of its north façade shows passers-by the character and work of the University.
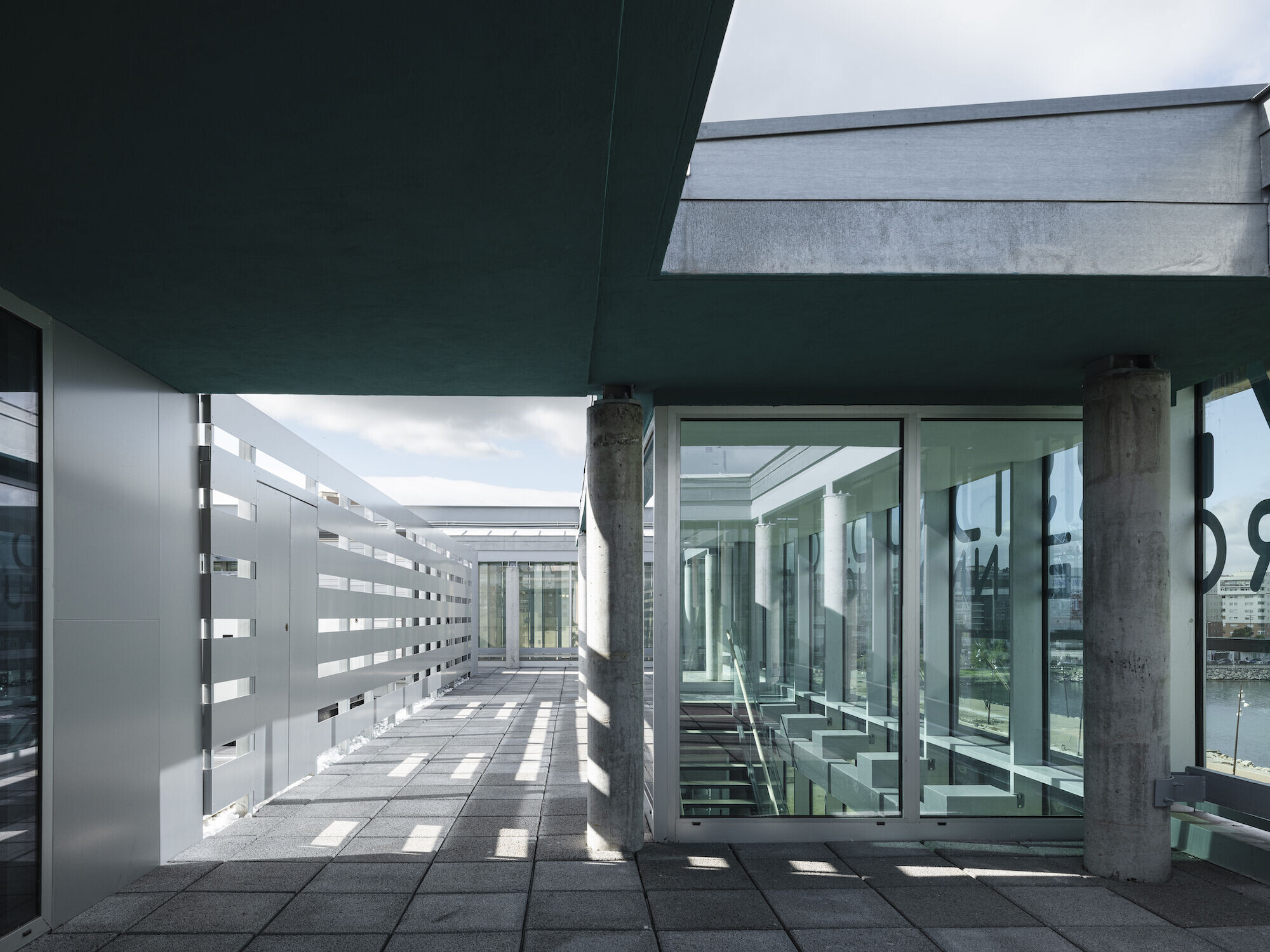
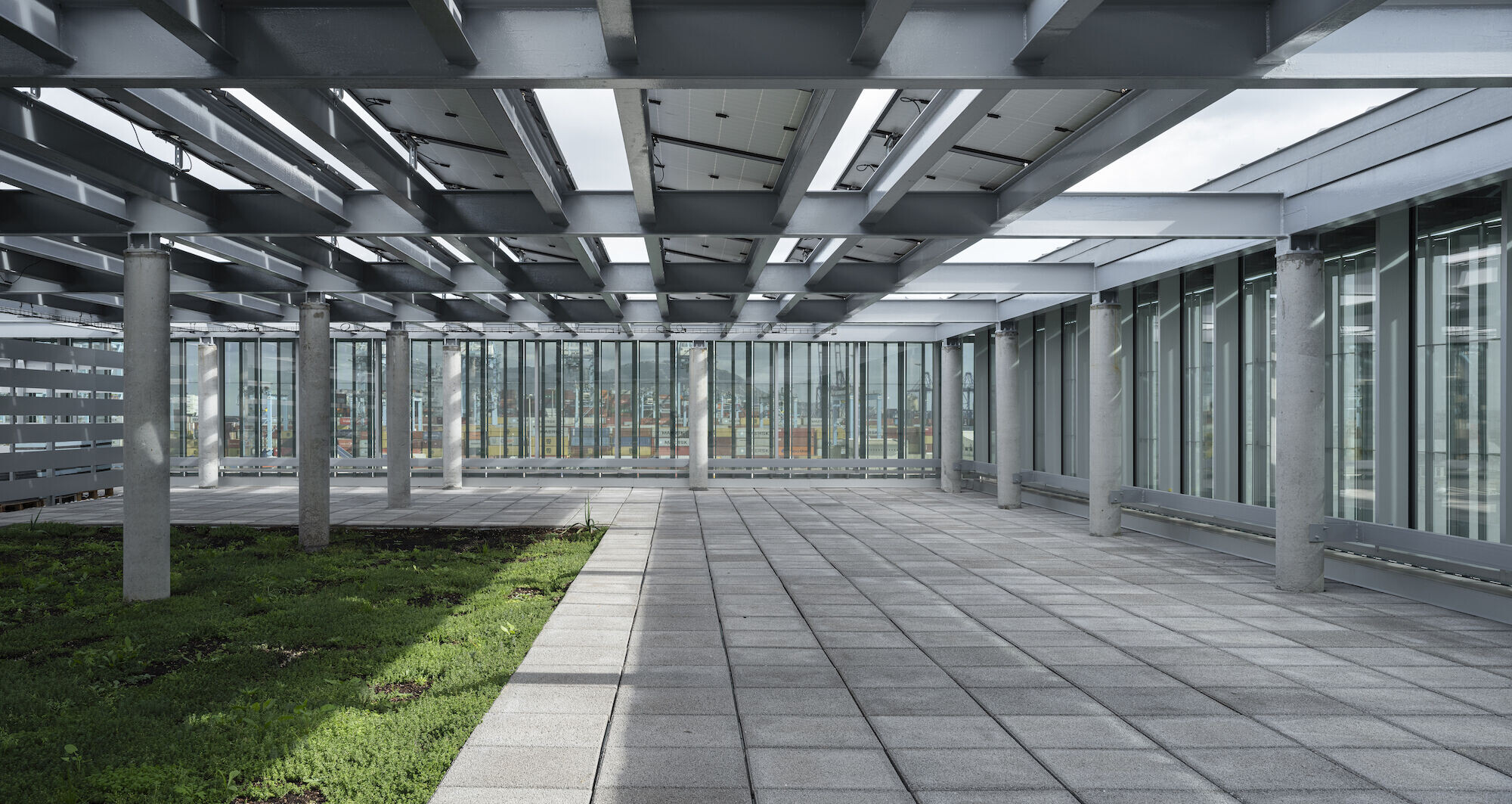
The delay in the execution of the second phase and the unfinished urbanization, currently penalizes the understanding and use of the project for which, in the meantime, the Port has built a provisional access to the building.
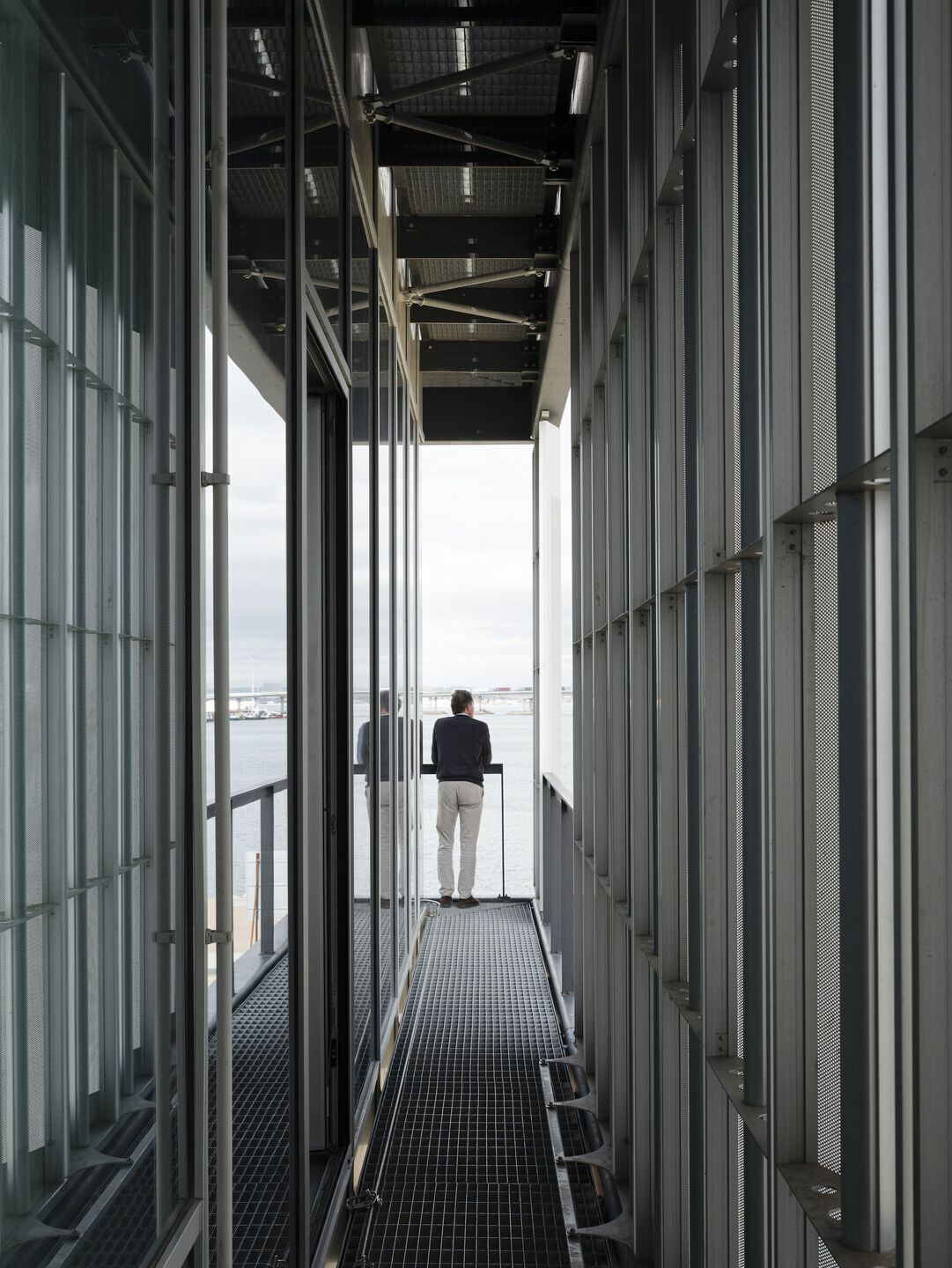
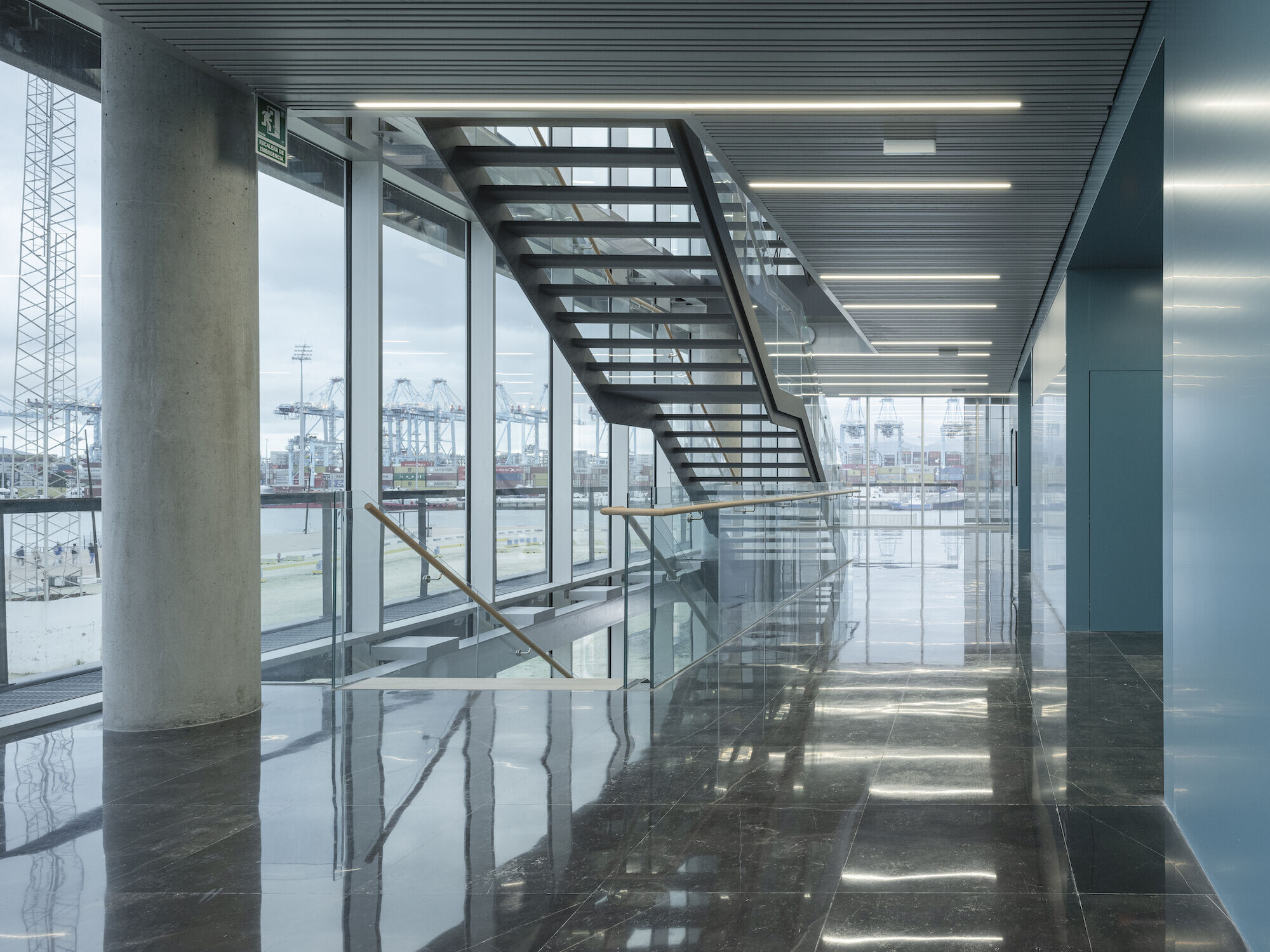
Team:
Architects: Estudio Carbajal, José A. Carbajal Navarro, Nicolás Carbajal Ballell y Rodrigo Carbajal Ballell
Collaborators: Fernando Moreno Humanes (Arquitecto), Jesús Bozzo Fernández (Arquitecto Técnico), Manuel Ballester Diana (Arquitecto Técnico), Miguel Sibón (Ingeniero Instalaciones), Edartec (Estructura), José Anelo Romero, Juan Tuñón Espinosa (Estudiantes de Arquitectura).
Photographer: Fernando Alda
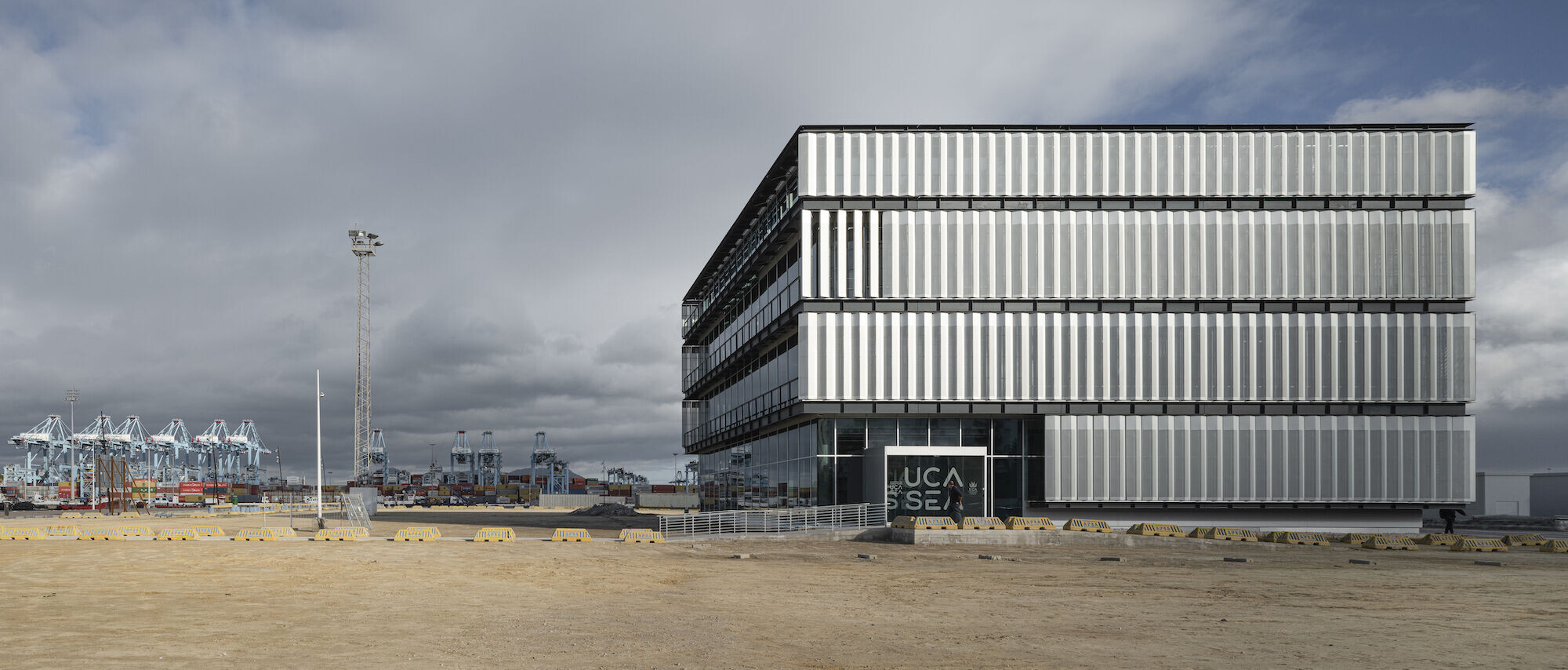
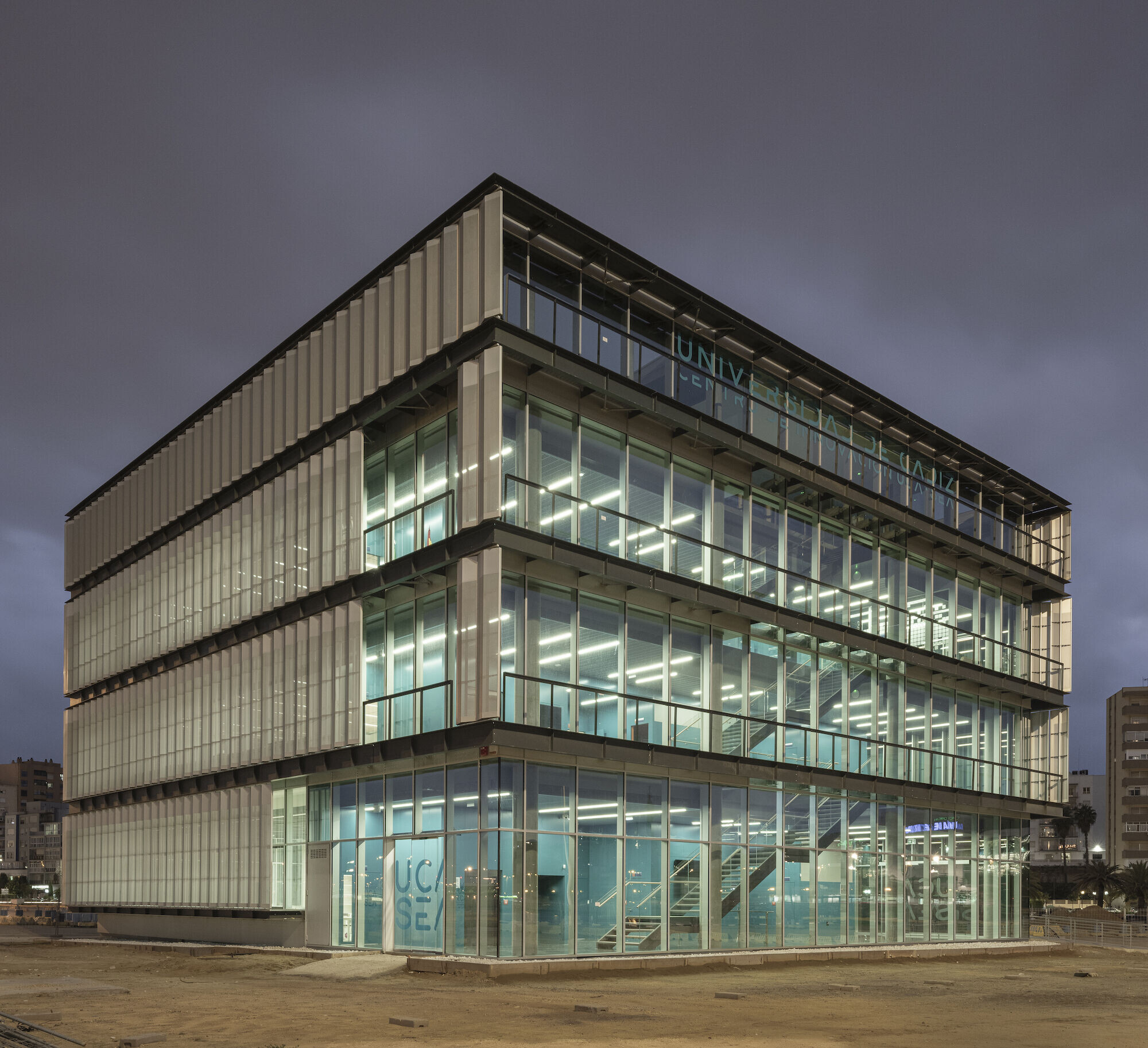
Material Used:
1. Facade cladding: Aluminiun - Schüco
2. Flooring: Natural stone - Calatorado
3. Doors: Wood and aluminiun - Fabyt
4. Windows: Aluminiun - Schüco
5. Interior lighting: Linear luminaires - Lamp
6. Interior furniture: Air conditioning - Schako, Haier
7. Roofs: Linear profiles - Gradhermetic
8. Aluminum panels: Vertical panels - Dibond
