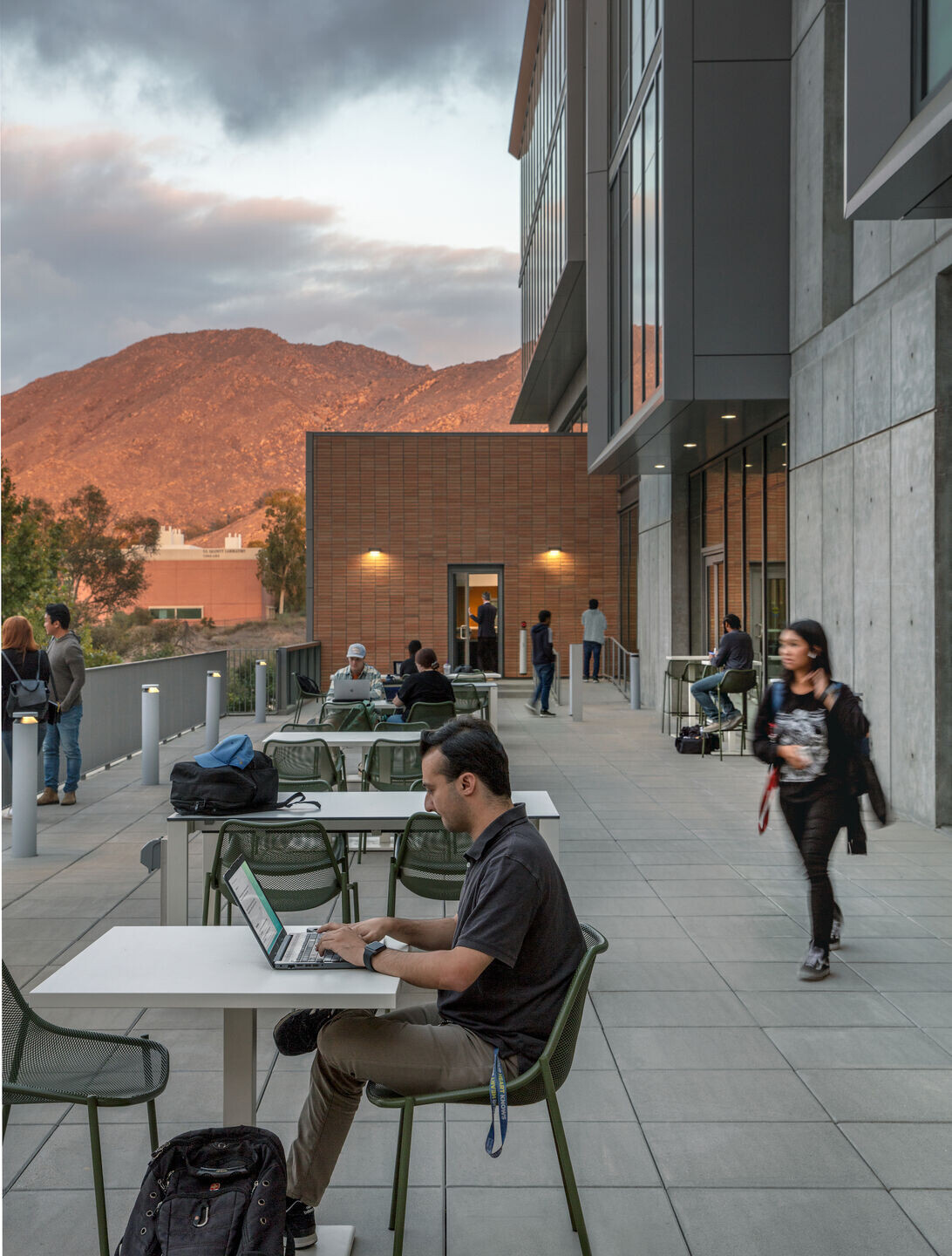New Med School Attracts Talent to Southern California’s Underserved Inland Empire Award-Winning UCR School of Medicine Building Doubles the University’s Med-Ed Capacity
With only 35 physicians per 100,000 residents, Southern California’s Inland Empire faces an acute shortage of primary-care physicians. To address this need, the University of California, Riverside (UCR), expanded its School of Medicine with a new $87-million Education Building (known as EDII), doubling class capacity to 125 students per year. Designed and constructed by teaming partners CO Architects and Hensel Phelps, the project recently received four design awards.
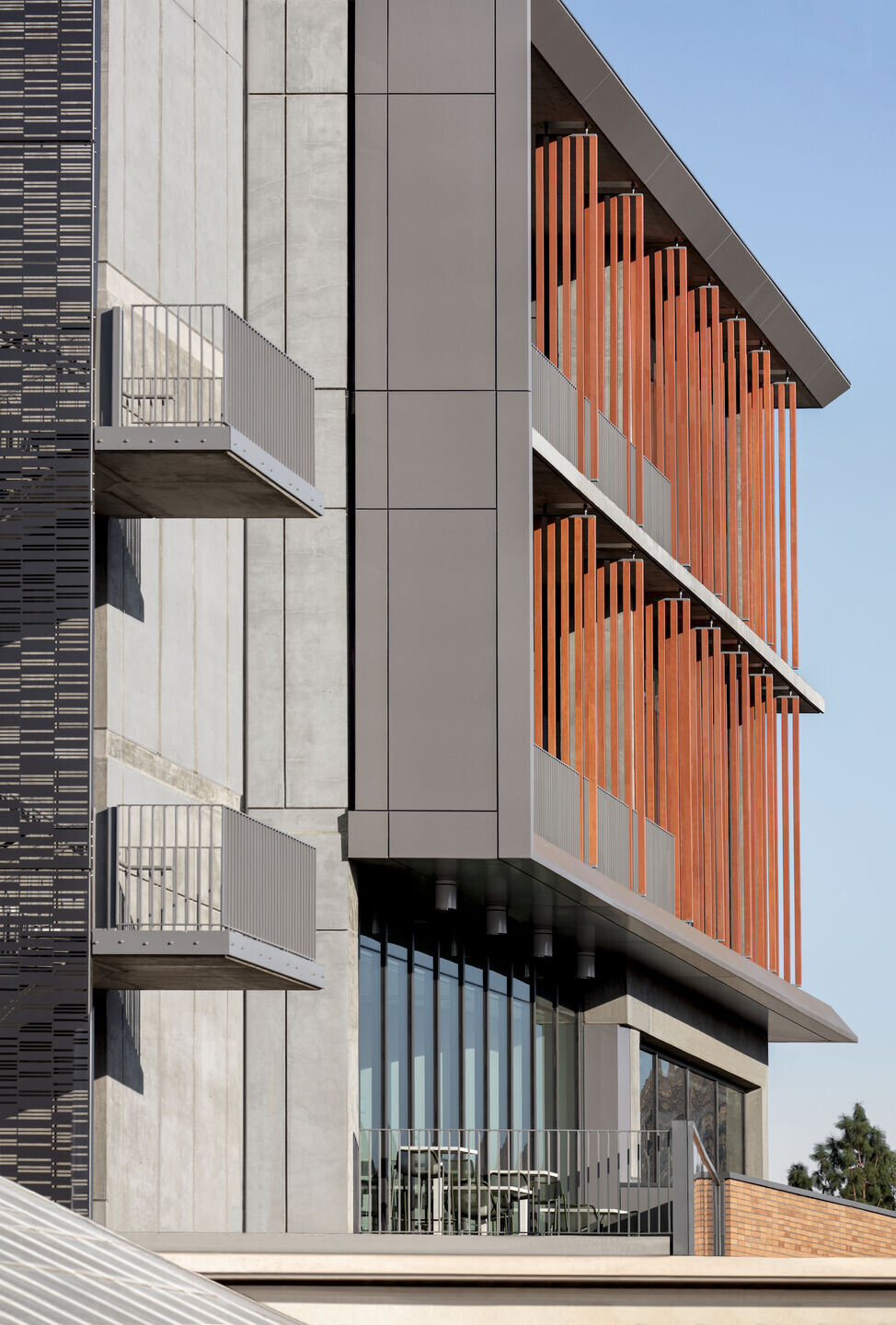
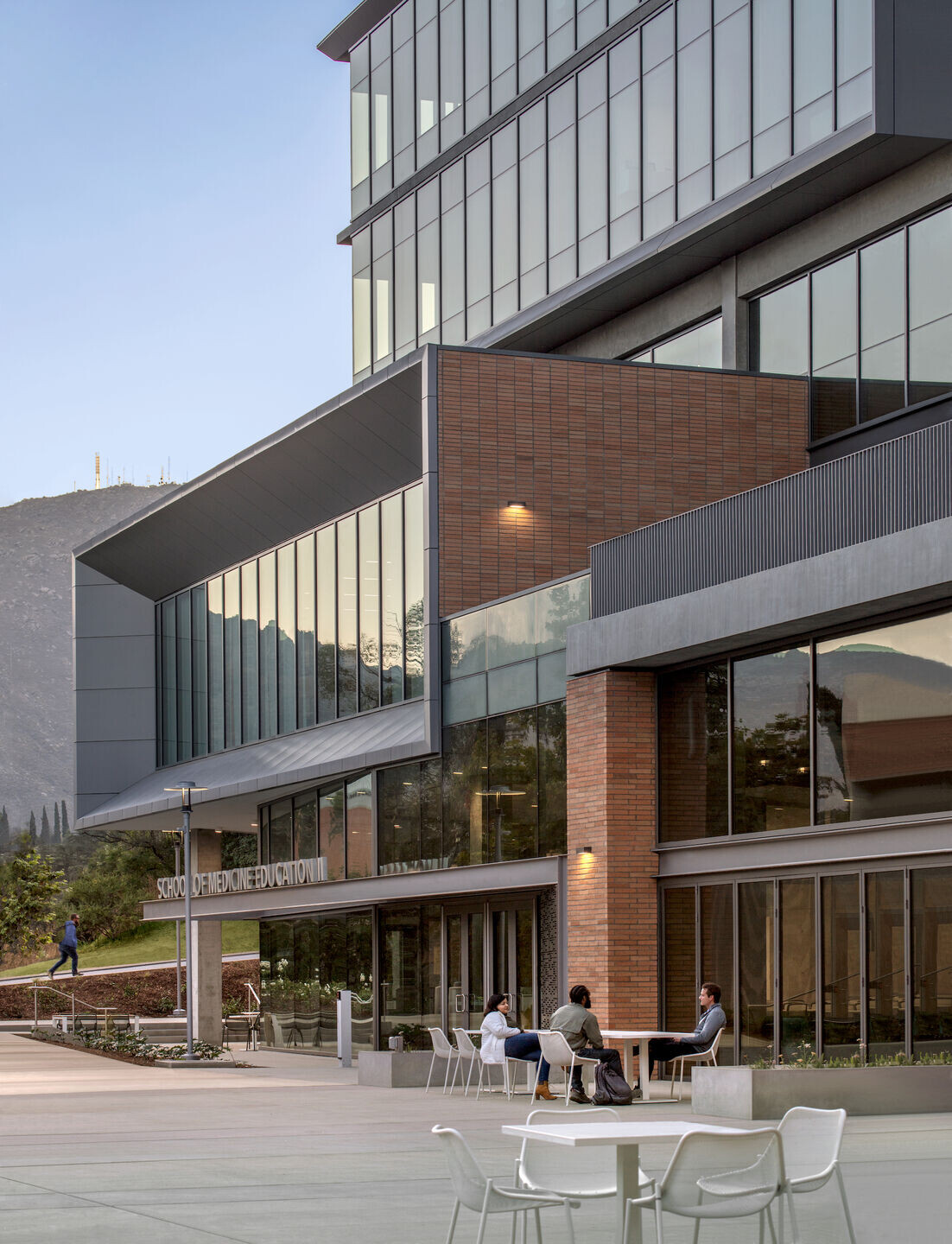
EDII was recognized by The Chicago Athenaeum Museum of Architecture and Design, Engineering News-Record (ENR) magazine, and The Southern California Development Forum (SCDF). The SCDF jury praised the project’s dynamic design, student engagement, and sustainability features, awarding it a Citation Award in the Educational category. The Chicago Athenaeum’s American Architecture Awards presented the project with an Honorable Mention in the Schools and Universities category. ENR recognized EDII in both Sustainability and Higher Education/Research categories.
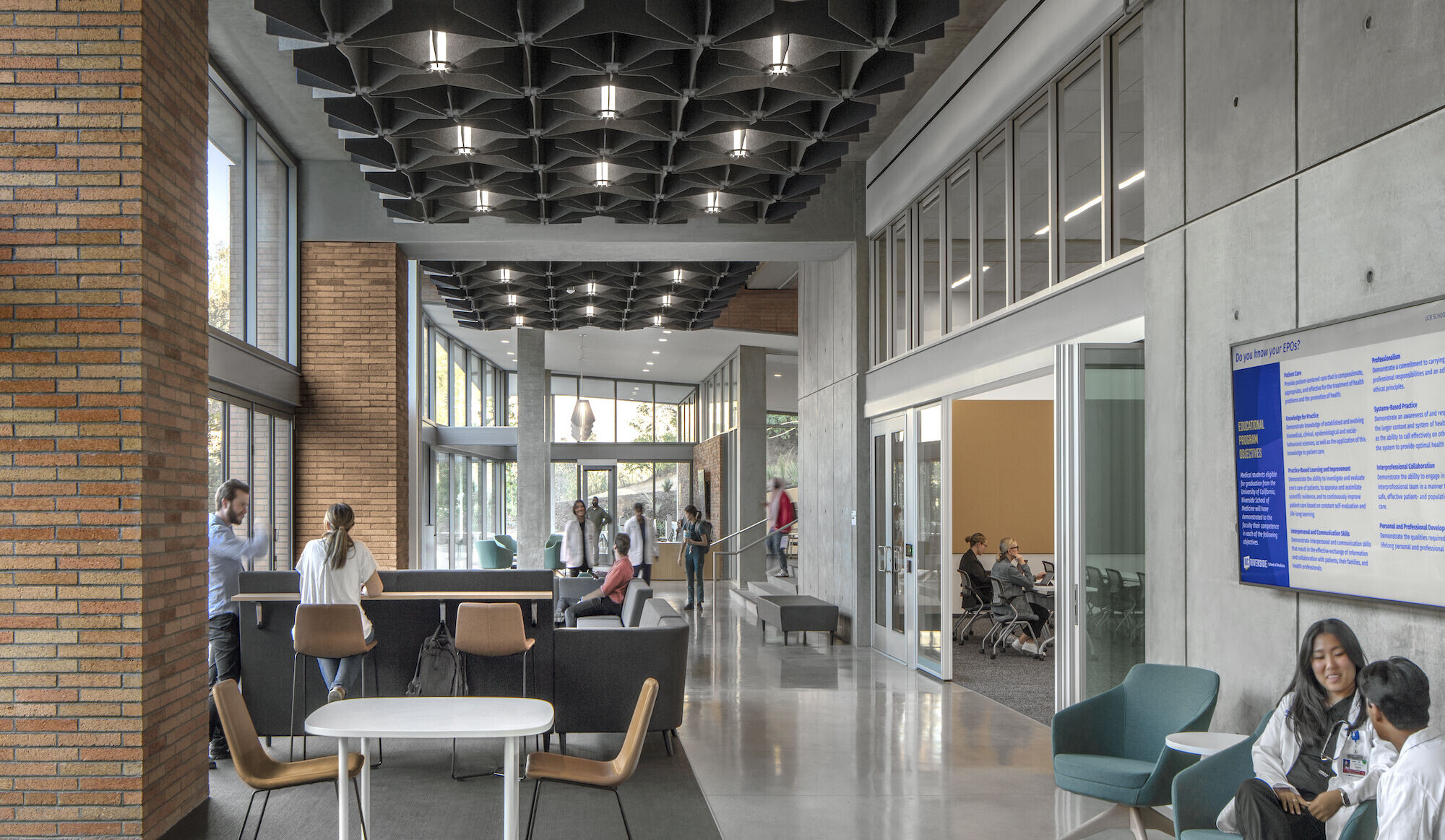
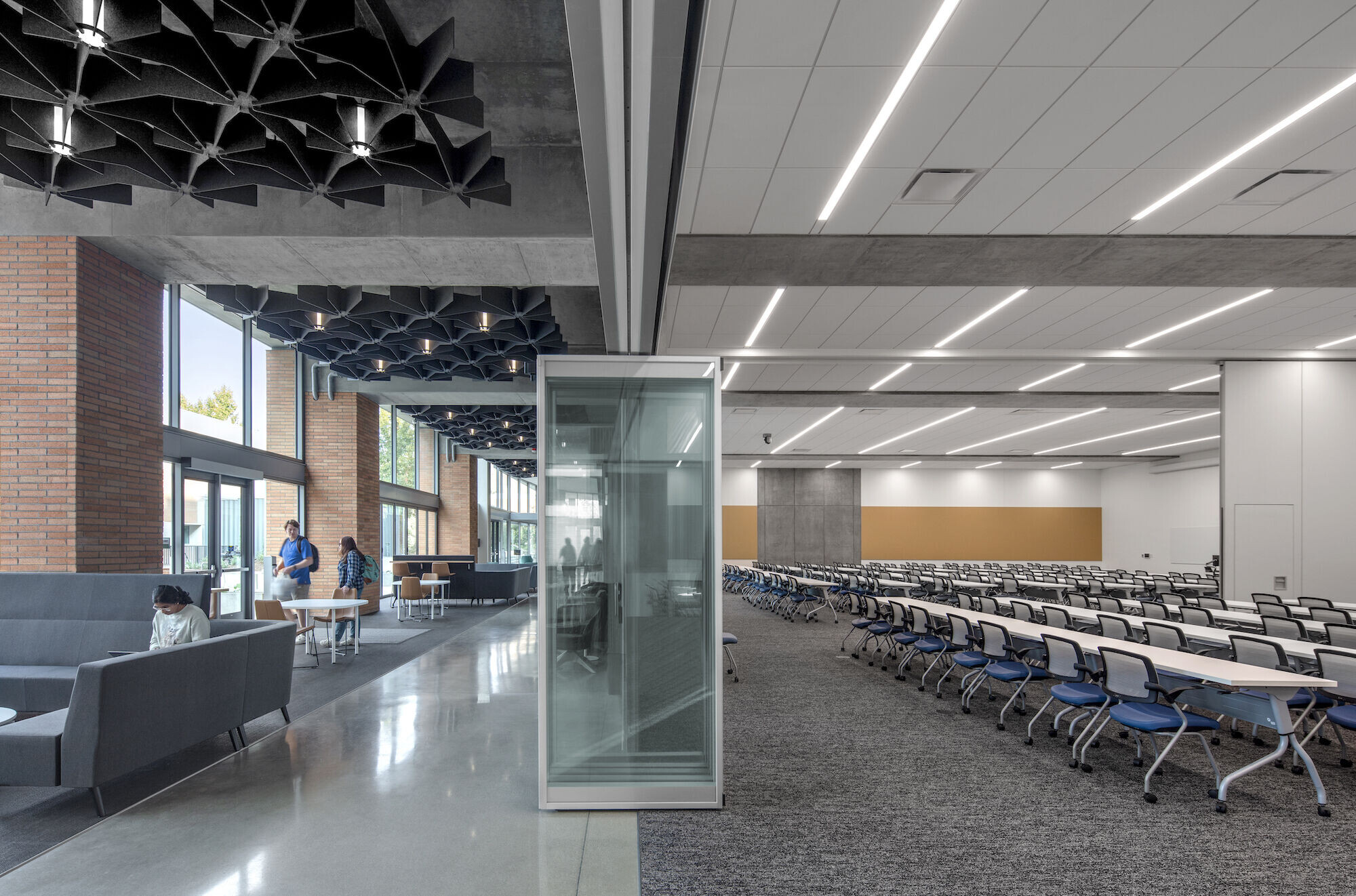
CO Architects’ Principal-in-Charge James Simeo, FAIA, highlighted the building’s connective goals, noting, “We created a School of Medicine Precinct by designing an outdoor plaza that connects EDII to the department’s original building. The new facility also prioritizes collaborative spaces for students, faculty, and staff.” Hensel Phelps Operations Manager Eric Bain emphasized the project’s community impact, stating, “At the core of our design and construction efforts is the desire to support, promote, and advance the campus’s vision to create an inclusive and innovative learning environment.”
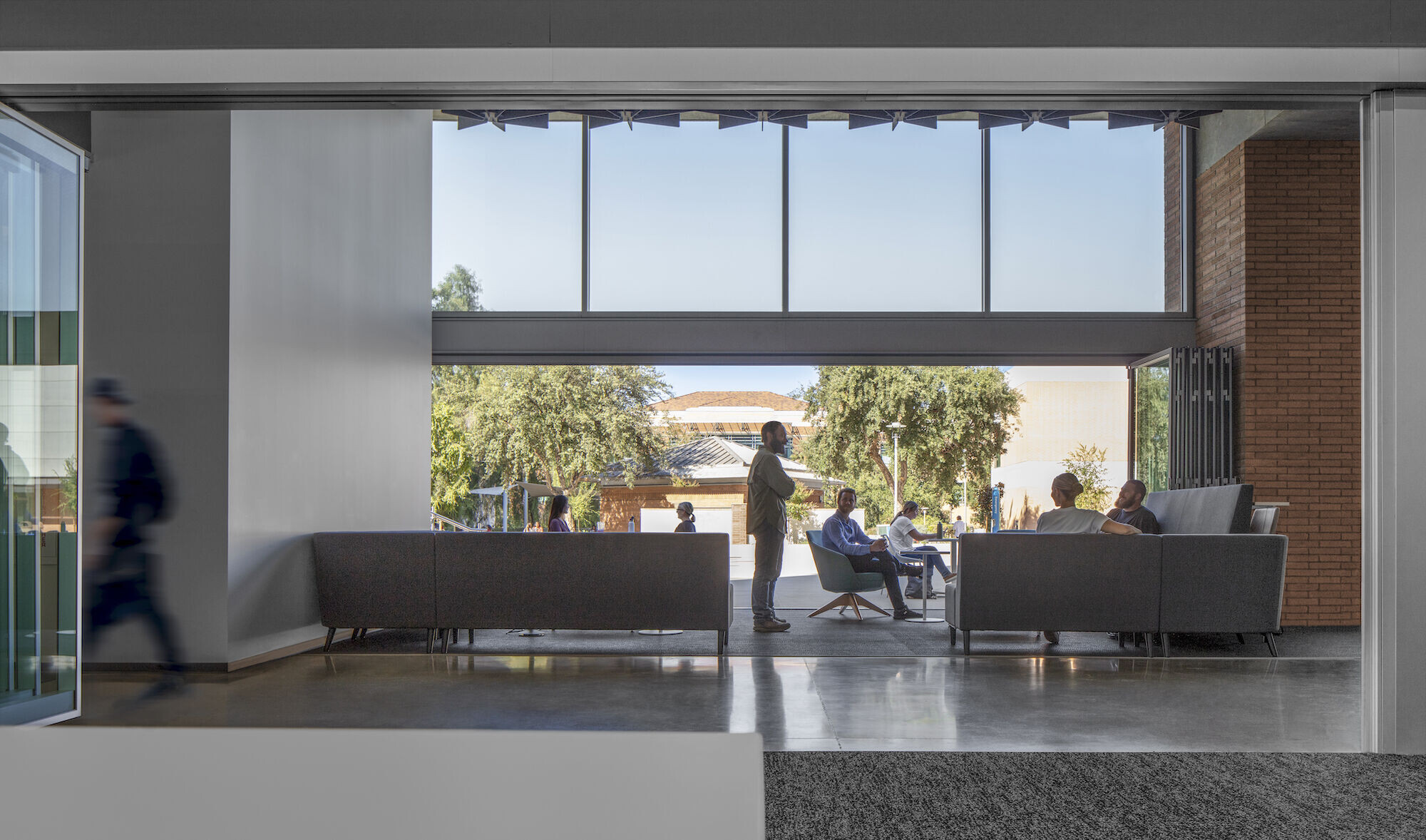
The 95,470-square-foot building features a transparent design to demystify medical education and create opportunities for connection between the wide variety of building users. Utilizing cast-in-place concrete, brick, terracotta, and glass, EDII’s façades are optimized for Riverside’s climate with strategic shading, augmented by a 200-kilowatt rooftop solar array. The building restores its drought-prone site’s natural conditions and achieved LEED Platinum status through innovative design that optimizes passive light, breezes, and solar elements.
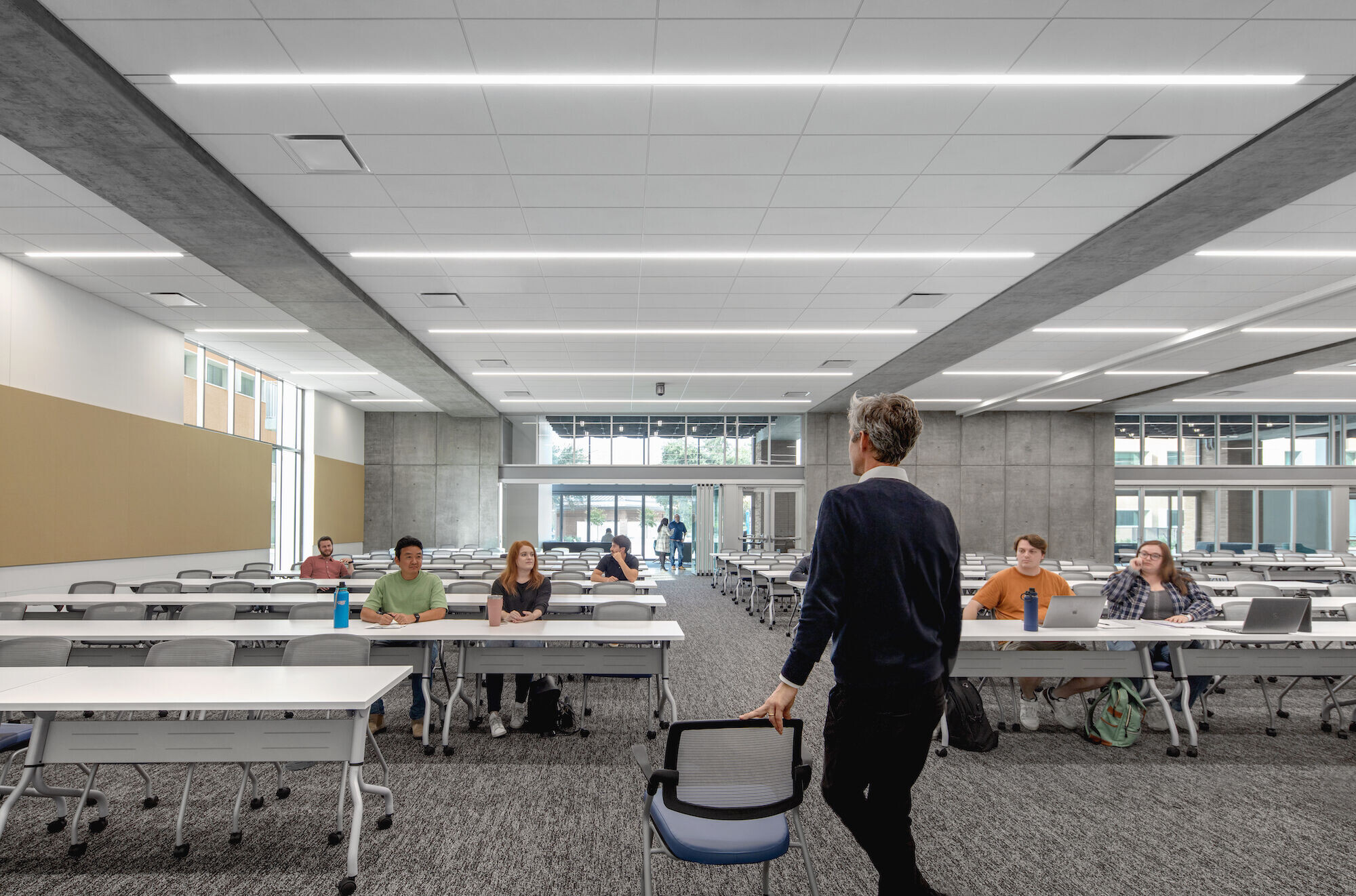
Contemporary medical education is supported with 15 case-based seminar rooms, an interactive tiered classroom, and diverse study spaces. Distinctively designed, the building places student-centric learning spaces on the first three floors, with the administration located on upper levels. For the first time, the EDII collocates a majority of medical school staff, creating greater collaborative opportunities. The design allows for flexibility to accommodate future educational approaches.
To honor the region’s long agricultural heritage, EDII’s lobby features a three-story perforated gypsum mural, an abstract representation of Riverside’s iconic orange groves.
Located on a constrained site, EDII uses challenging terrain innovatively to create connections both externally to the campus and internally for users. Each grade level provides accessible entry points, maximizing the topographical nature of the location. The design establishes varied campus interfaces and encourages community engagement, enriching the overall campus experience.

Team:
Architect/Interior Designer: CO Architects
James Simeo, FAIA, LEED AP, Principal in Charge
Arnold Swanborn, AIA, LEED AP, Design Principal
Tanner Clapham, AIA, Associate Principal/Project Manager
Chris Kaiser, AIA, Senior Associate/Project Architect
David Hwang, AIGA, SEGD, Senior Associate/Environmental Graphics Designer
Kenny Chao, Associate/Designer
Rim Ben Fredj, Project Coordinator
Haley Becker, Interior Designer
Contractor: Hensel Phelps
Eric Bain, DBIA, LEED AP, CM-Lean, Operations Manager
Pete Spiegel, General Superintendent
Shawn Edwards, Chief Estimator
Stephanie Carter, Project Manager
Joe Prior, LEED AP, Design Manager
Sean Williams, Project Superintendent
Landscape Architect: Spurlock Landscape Architects
MEP Engineer: P2S, Inc.
Structural Engineer, Waterproofing, LEED Consultant: Thornton Tomassetti
Civil Engineer: Albert A. Webb Associates
Mechanical Trade Partner: A.O. Reed & Co.
Electrical Trade Partner: CSI Electrical Contractors
Plumbing Trade Partner: Pan-Pacific Mechanical
Geotechnical Engineer: Langan
Fire Protection Engineer: Woden Fire
Acoustics Consultant: Arpeggio
Photographer: Bill Timmerman Photography
