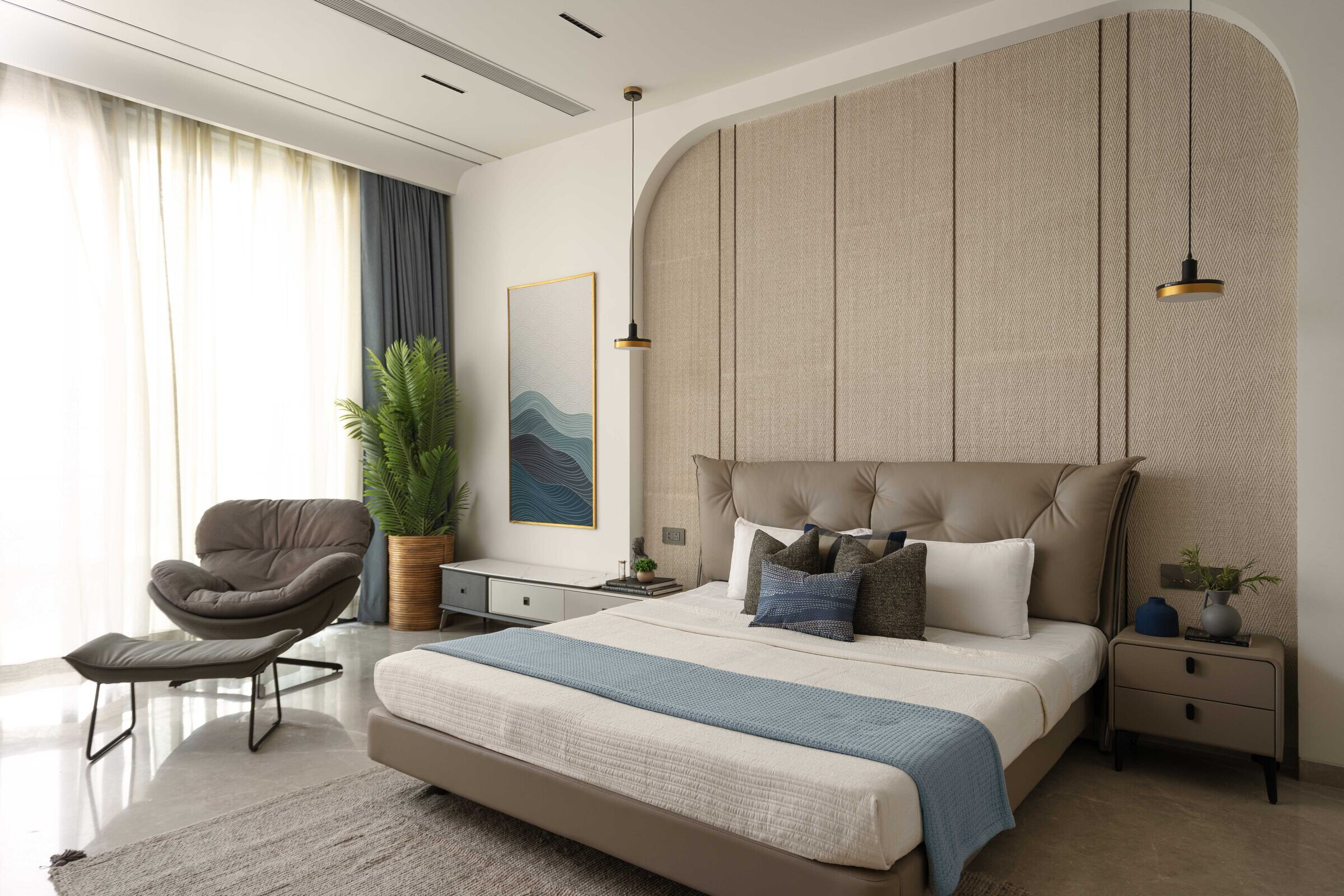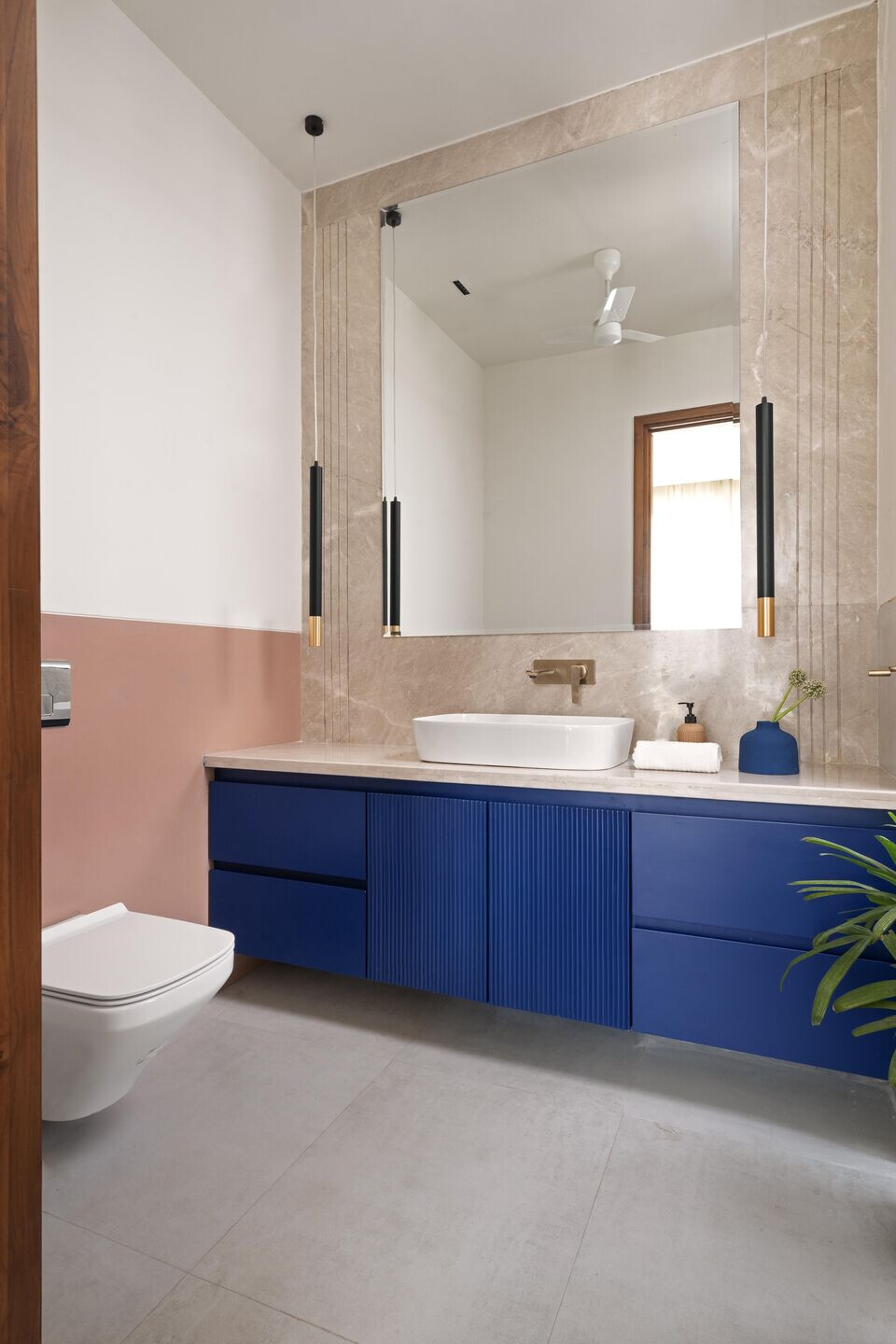A 17-year-old Aligarh home transforms into a Japandi-style zen paradise.
The Aligarh home, envisioned by Intrigue Designs Studio + Lab, harmoniously combines the inviting comforts of Scandinavian hygge with the serene tranquillity of Japanese wabi-sabi.


Drawing inspiration from Japandi, a blend of Japanese and Scandinavian design elements, this home in Aligarh is a testament to modern design sensibilities. Originally constructed in 2007 on a 500 square yards area, this 6,000-square-foot bungalow underwent a transformation by Devyani Gupta and Nehit Vij, principal designers of Intrigue Designs Studio + Lab, New Delhi, India. Tailored for a couple and their three children, the bungalow seamlessly merges minimalism with luxury, creating a warm, cosy space that reflects their taste.


The team concentrated on incorporating minimalism, soft hues, and simple yet elegant designs to establish the colour palette and overall theme. During the conceptual phase, the architects noted an abundance of woodwork, partitions, and small storage units in the existing interiors, which contributed to a cluttered ambience. To achieve the spacious and flowing environment characteristic of Japandi aesthetics, significant architectural adjustments such as removing the walls and revamping the layout were essential.


In the existing plan, a new lobby area for guest arrivals was introduced to facilitate a multifunctional flow of spaces from the central living area to the front lawn at the entrance serving as a cosy sit-out, along with a modern exterior. The lower levels of the bungalow feature a double-height space, creating a sense of openness and grandeur in the living and dining areas. The space is enhanced by the use of white, grey and taupe, featuring muted tones that serve as a neutral canvas. A striking design feature is the ceiling that extends down the double-height walls to form a projected panel, highlighted by warm backlighting and a taupe backdrop, making it a conversation starter. The furniture’s organic shapes and sinuous curves bring a softness to the design, complemented by an uncluttered layout and ample natural light.


The staircase was modernised with a glass railing and wooden handrail on one side, plus a wall-mounted wooden railing atop an inbuilt, backlit LED panel for soft lighting and ambience. The Italian marble tread and contrasting coloured riser align with the Italian marble flooring that runs across the home to create continuity. Soft curves and subtle texture on the walls via tiles and paints aligns well with the Japandi theme of the house. The ground floor of the bungalow comprises the public spaces of the house and both the daughter’s bedrooms. A charming breakfast nook offers a peek into the bright, airy kitchen, characterised by its clean, inviting design featuring a beige colour palette.


Ascending to the first floor of this expansive home, Japandi elements—clean lines, uncluttered spaces, and organic shapes are predominantly featured. The first floor houses the master bedroom, son’s bedroom all with attached bathrooms, where muted tones and earthy colours soothe the eyes. Notably, some walls were replaced with full-height glass in the bedrooms, and a partially glass railing offers views of the double-height living and dining room below. This architectural choice enhances spaciousness and seamlessly connects different zones, fostering a sense of flow throughout the home.

Embracing a minimalist aesthetic, all the bedrooms feature furnishings inspired by hygge, a Danish concept synonymous with cosiness and contentment, integral to Nordic design principles. Hence, bed frames, upholstery, and curtains are embellished with soft textiles like linen, and leather, while hand-tufted woollen rugs add to the bedroom's cosy ambience. Sophistication permeates each bedroom through carefully selected materials and colours, with playful pastels and earthy tones, along with textures, serving as focal points within the rooms.

Overall, this Aligarh home embodies neutrality and minimalism, reflecting the homeowners' love for simplicity and the aesthetic ideals of Scandinavian functionality and Japanese minimalism. This luxurious design blends opulence and nature with earthy tones to create an urban refuge imbued with timeless warmth.














































