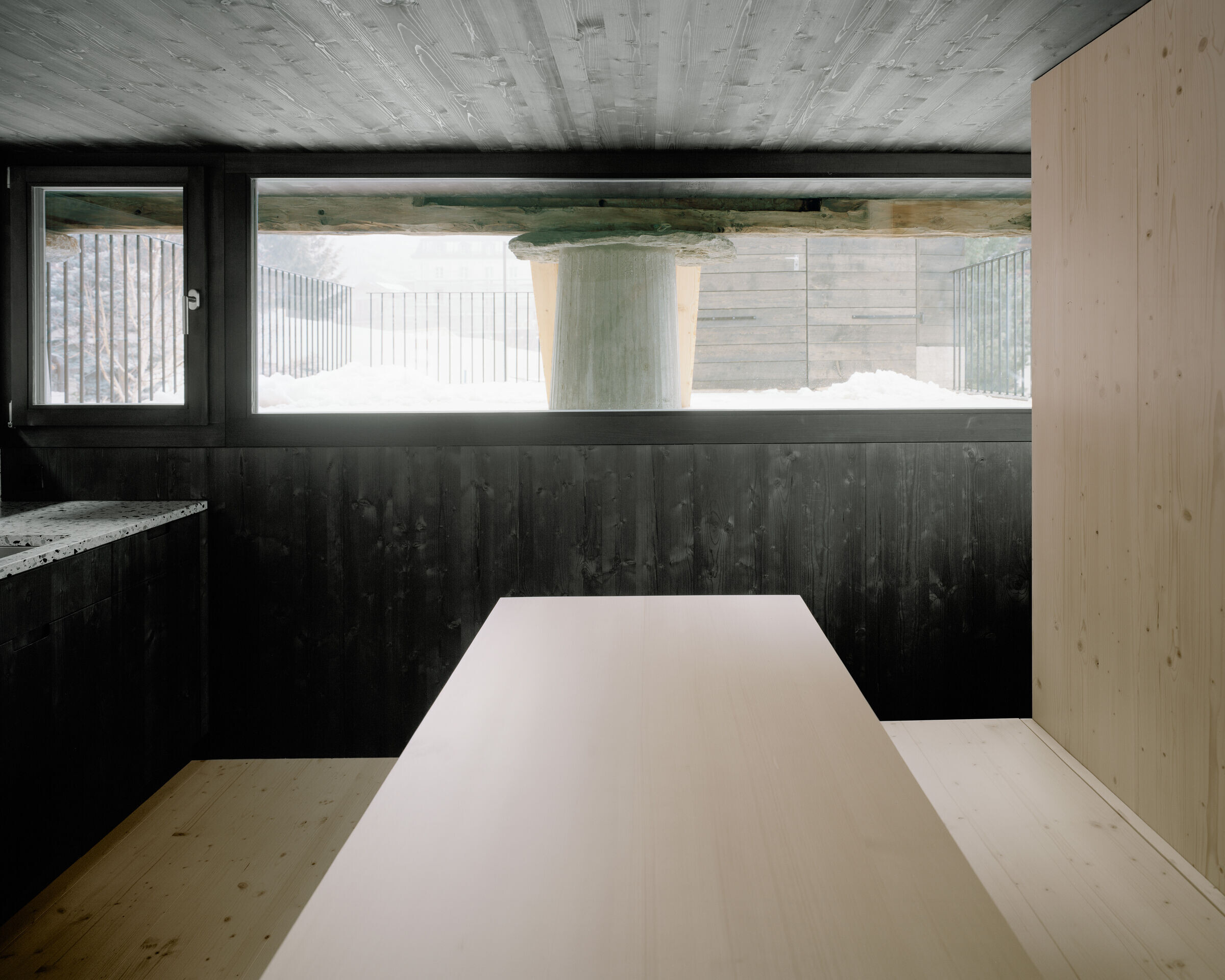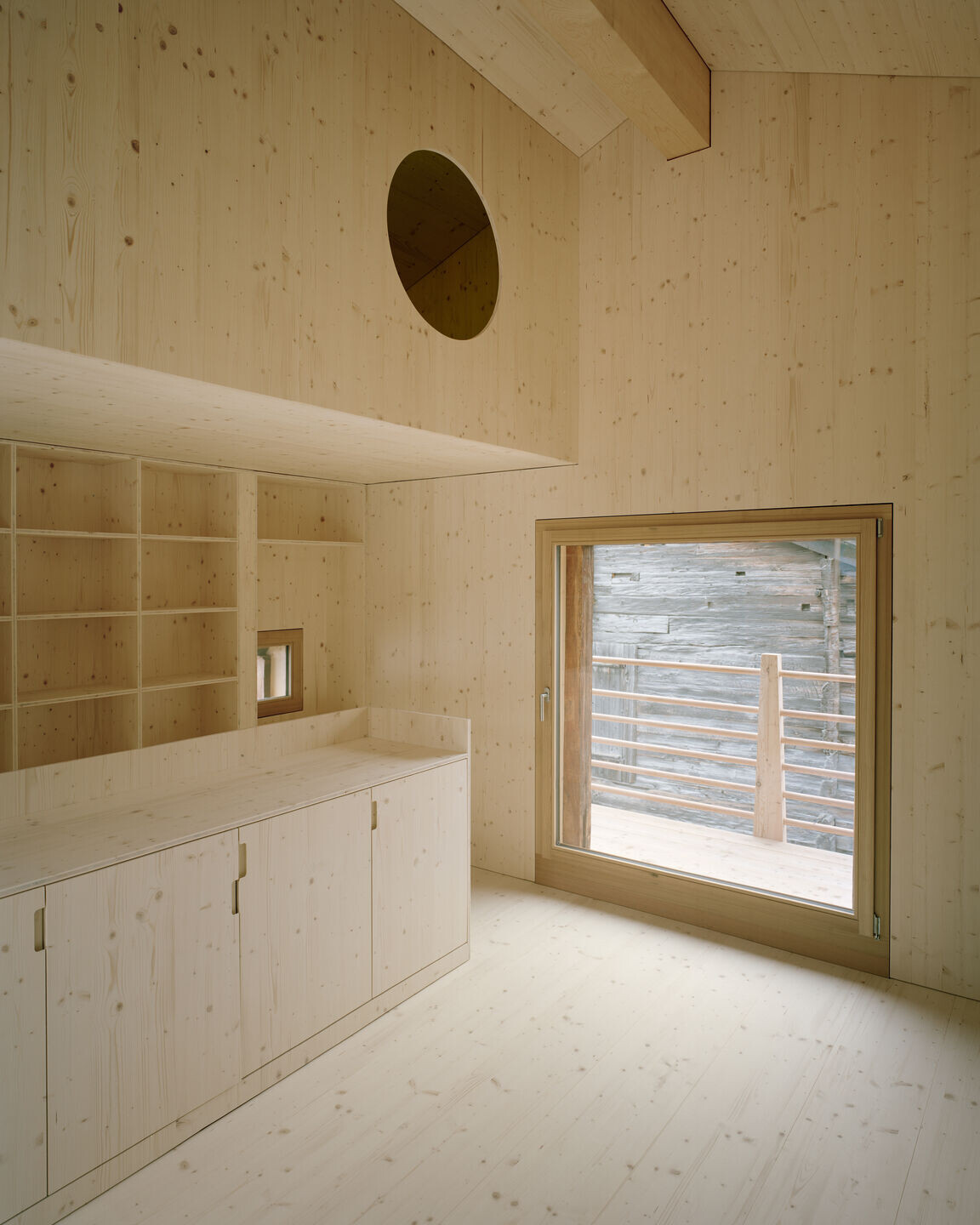The Valais barns were originally used to store grain. The structural typology shows a wooden log building, which rests on stone supports over a massive base structure. Traditionally, these structures are stacked on top of each other with no vertical connections. The supports are covered with roughly rounded stone slabs. These so-called mouse plates prevented mice from entering the granary. The outdoor space between the base building and the block building was originally unused, allows a clear view and lies in the shadow of the building volume.

With the conversion of the barn into a residential building, its preservation could be secured. The barn was underpinned and the space behind the supports was glazed all around. The originally two-storey building became a three-storey residential use. The mezzanine was colored black to keep the shadowy and transparent character. The kitchen with dining table is on this floor and the view creates new, unexpected views of the village. While the plinth construction continues to have a mural effect and accommodates the access, wet rooms and bedrooms, the living space in the block construction appears spacious and is oversized. In the modern conversion, we placed great value on the traditional structures of the barn buildings and continued to interpret them. From the outside, the interventions appear careful and unexcited and the barn is naturally integrated into the village.




























