Located in the heart of West Cambridge, the West Hub is key to the University’s vision to transform the site into a lively and active teaching and research quarter for the city. The new building represents a step change in the way the University provides amenities as a shared resource for staff, students and neighbouring institutions. The West Hub is an integral part of a wider redevelopment of the West masterplan, which will include the Jestico + Whiles-designed Ray Dolby Centre (the new centrepiece of the Cavendish Laboratory, the University’s world-renowned Physics department),and a new landscaped garden that will sit between the two new buildings.
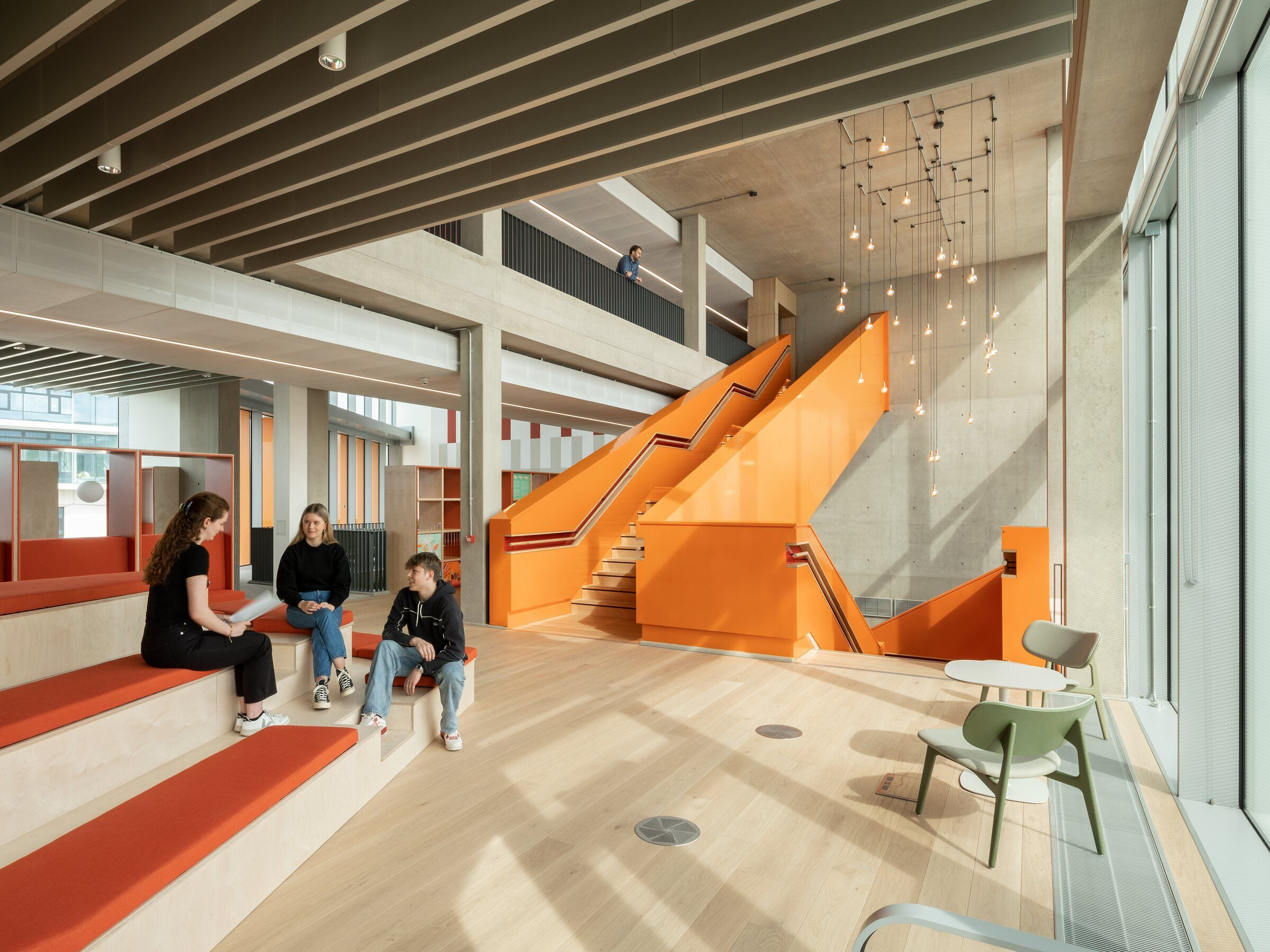
In approaching the West Hub, Jestico + Whiles saw an opportunity to develop a new building typology for the University. Following extensive consultations with a wide range of University and community stakeholders, Jestico + Whiles was inspired to use its experience in other sectors to inform the concept for the building: drawing on examples such as contemporary restaurants and collaborative workspaces, the practice envisioned a flexible space that nurtures cross-departmental connection, encouraging staff and students to engage with each other as well as industry partners and the wider community.
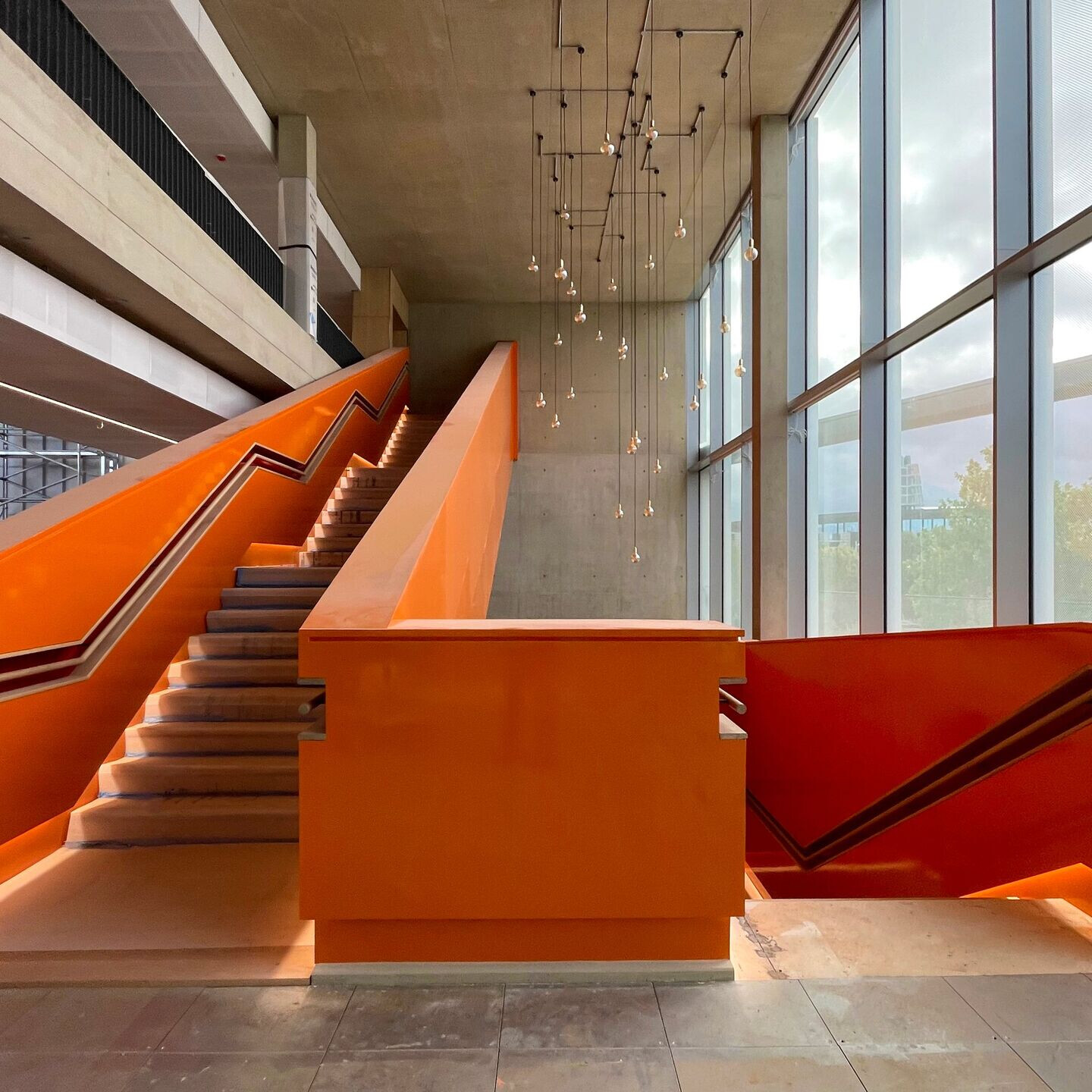
Interior
Envisaged around both the needs of the community and the preferences of the individual, the West Hub offers a variety of attractive, adaptable and high-quality spaces for studying, meeting and socialising. More structured spaces within the building are coupled with generous circulation areas that can be used as breakout and informal social or study areas. The West Hub is graduated vertically, and each storey height is different, creating a spectrum of ambiances and environments; a vibrant, active and lively ground floor with a focus on hospitality, a relaxed, calmer first floor, through to a quieter upper floor, intended for focused study.
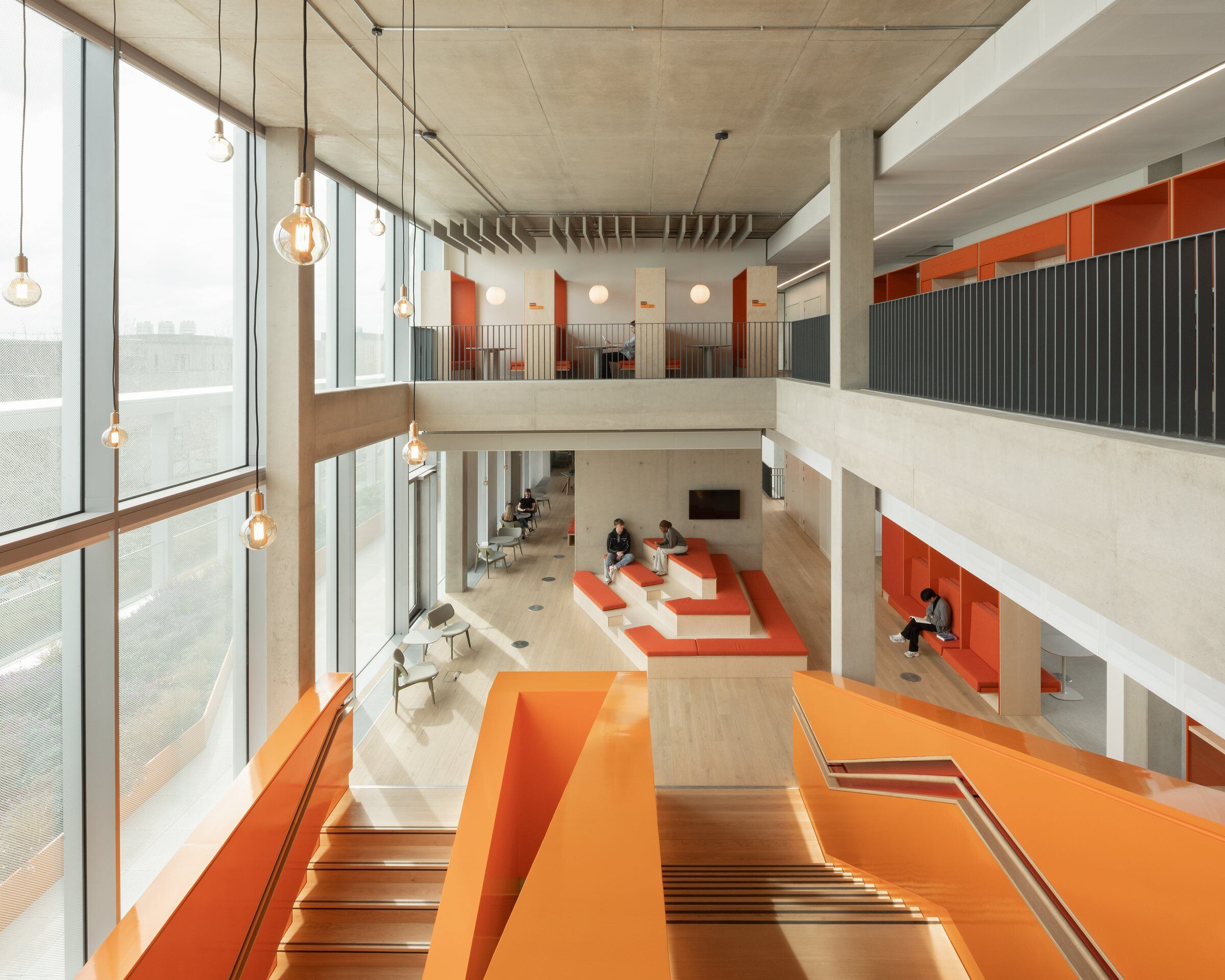
Dubbed the ‘learning spine’, a ribbon of bespoke fixed furniture creates a striking central spine that weaves the length of the building. The learning spine functions to enclose private spaces, relaxing to create openings, to frame views or fracturing to subdivide larger rooms. The main stair, formed of painted steel plate, the performs a similar role. Visible throughout the building, it links the building vertically as its articulated form uncoils within the central atrium.
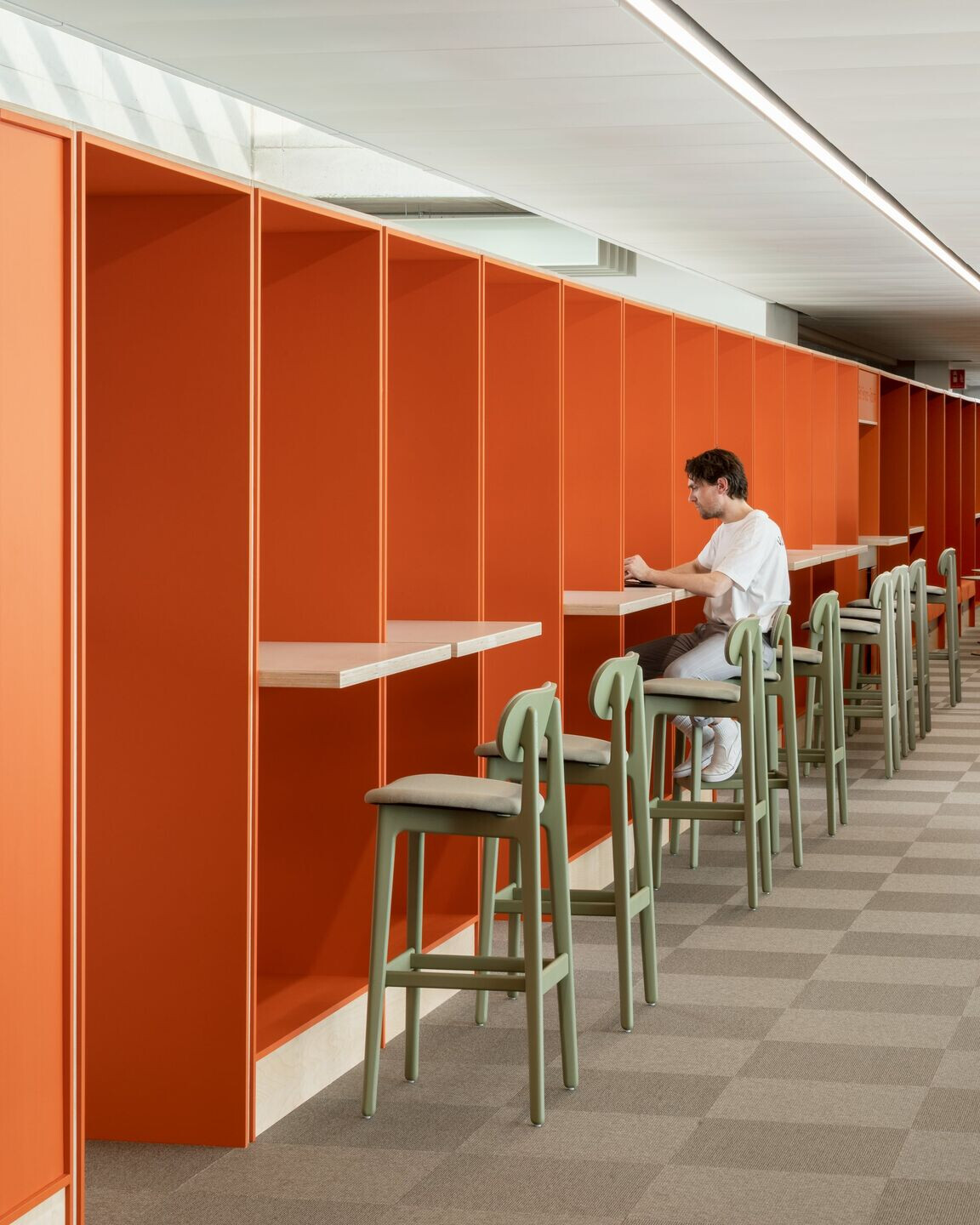
Exterior
The building is clad in folded and perforated aluminium, which appears as a veil and reflects the hues and colours of the surrounding landscape. Its appearance is dynamic and changes from day to day and hour by hour, reflecting the shifting patterns of daylight and changes in season. At dusk, integrated lighting within the façade glows through the perforated cladding and brings the building to life, revealing a warm lantern-like acting as a beacon at the heart of the campus.
Team:
Executive Architects: NBBJ
Structural engineer: Ramboll
M&E consultant: Hoare Lea
QS: AECOM
Catering: Tricon
Accessibility Consultant: David Bonnett Associates
Landscape consultant: Plincke
Acoustic consultant: Ramboll
Project manager: Currie & Brown
Principal designer: Currie & Brown
Main contractor Bouygues
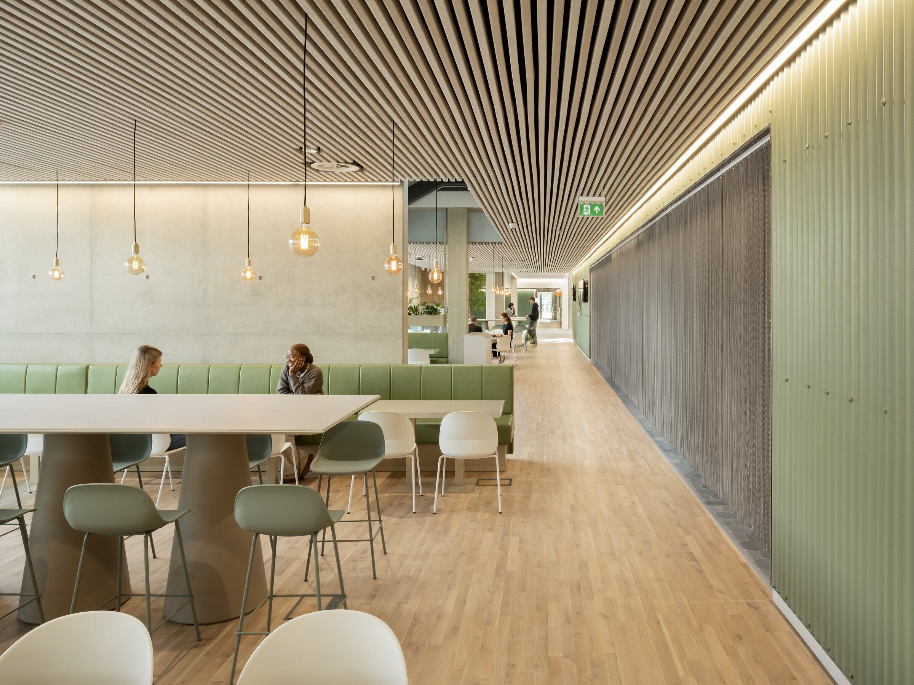
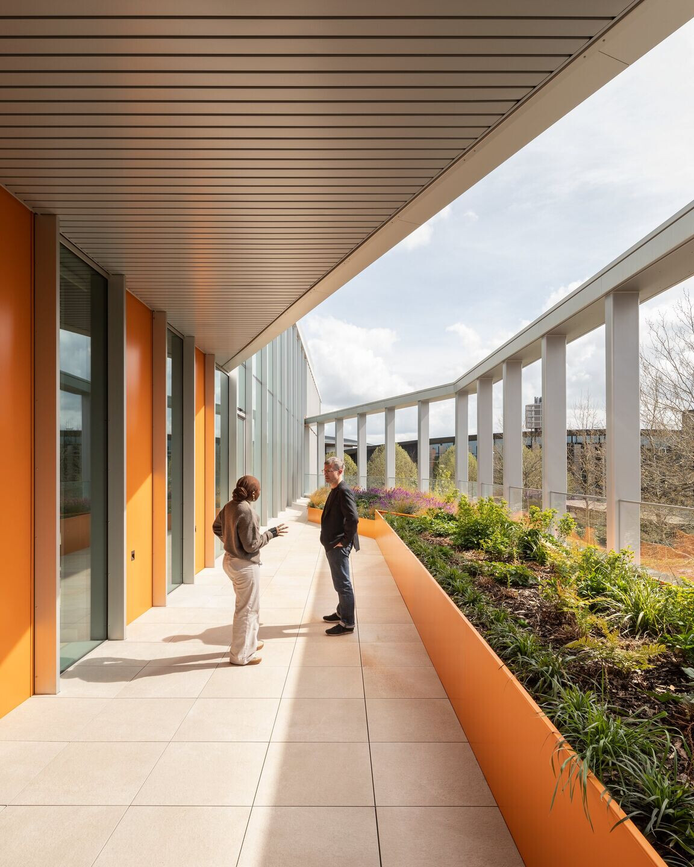
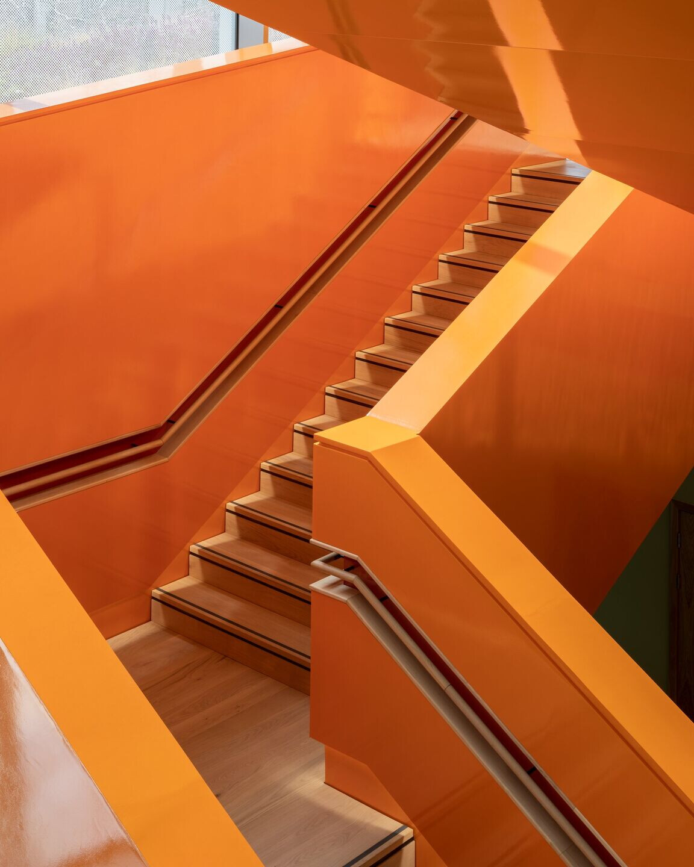
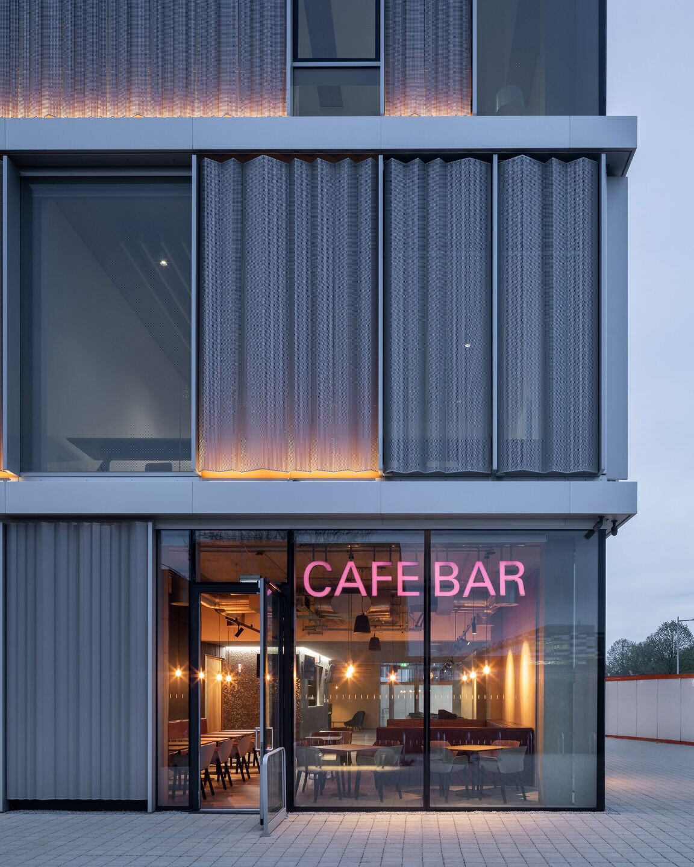
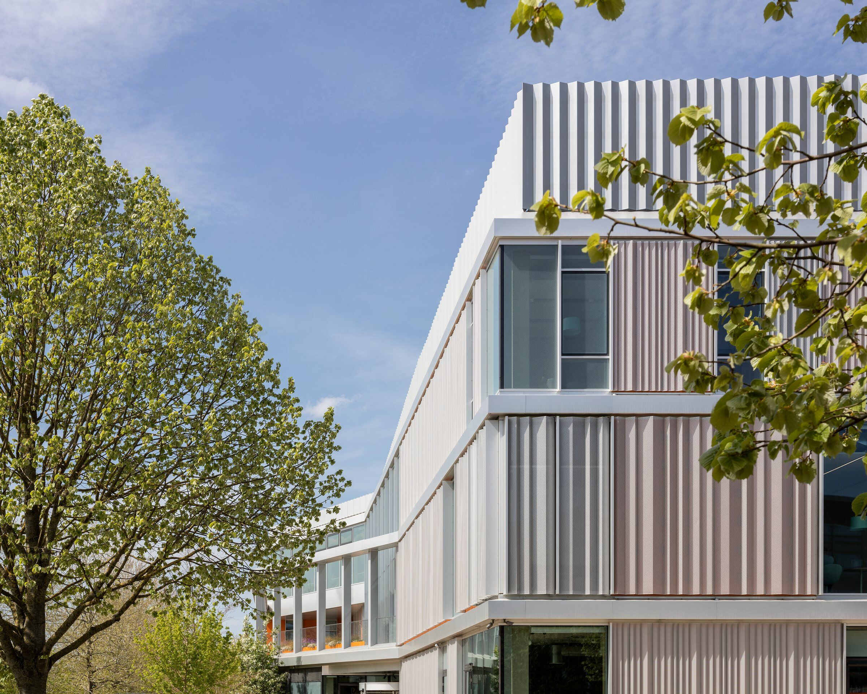
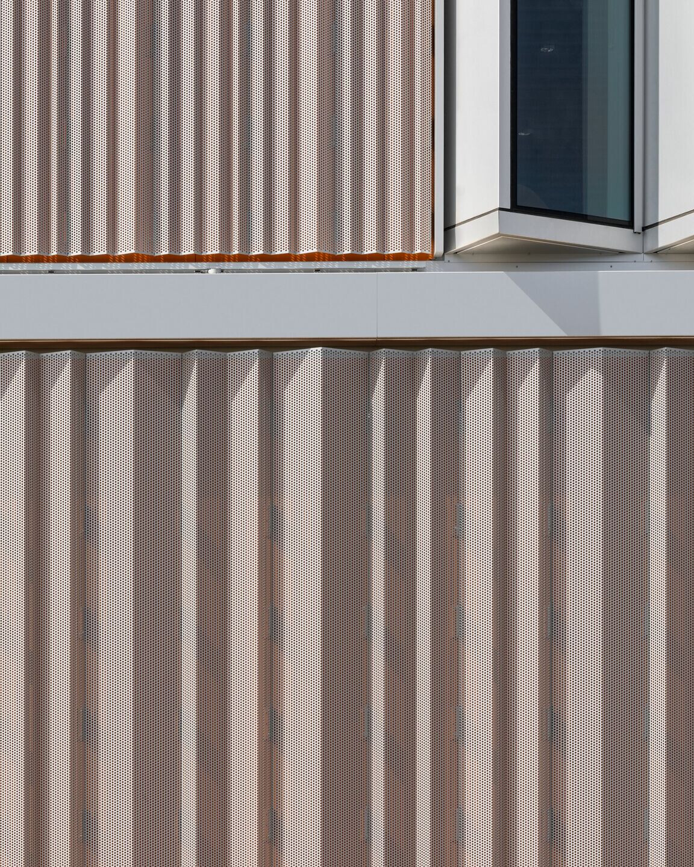
Material Used:
1. Facade cladding: Perforated aluminium – Fleetwood
2. Flooring:
Hardwood timber floors – Juncker
Magnetic Engineered Timber Floor – Attiro
Porcelain Tiles – Domus
3. Doors: Timber veneer - Assa Abloy
4. Windows: Schüco
5. Roofing: Flat roof and blue roof - Alumasc
6. Interior lighting: Specified - Studio Fractal
7. Interior furniture: Various including Vitra, Modus, Andreu World, Muuto, Lintex, Fritz Hansen
8. Metal mesh curtain: Waverley
9. Cork and Felt rugs: Kvadrat
10. Fixed joinery: Frapont
11. Servery tiles: Domus
12. Bar tiles: Solus
13. Felt ceiling: Hunter Douglas
14. Metal mesh ceiling: Hunter Dougles












































