What was the brief?
This 3 bedroom duplex apartment was previously 2 adjacent duplex apartments with lofted bedrooms and separate stairs. Our task was to unite them into one cohesive home. The apartment is centered around a double-height living and dining space, with tons of storage and a cozy office tucked under and around the stair. The west wing houses the kitchen on the lower level, and a (pink!) bedroom, bathroom and closet suite at the upper level. The east wing includes the primary suite on the lower level, and a third bedroom, bathroom and laundry room above.
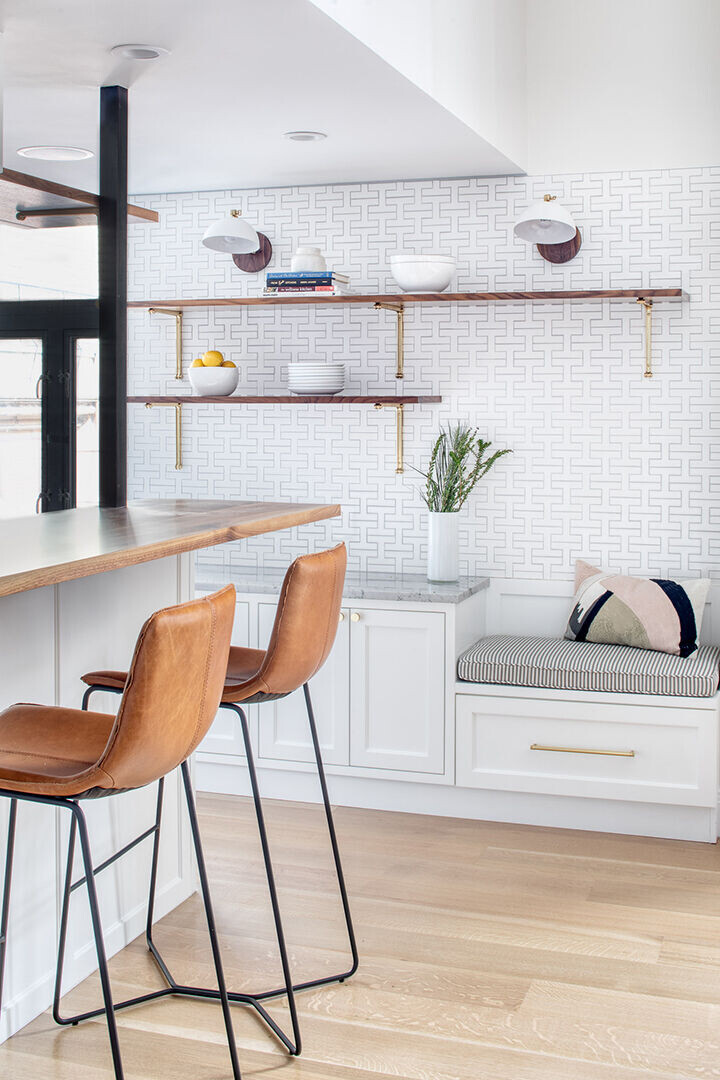
What were the key challenges?
The unusual structural scheme of the building (see before photos of an enormous concrete encased truss spanning two floors) presented many challenges and shaped the layout of the new apartment and the location of its central stair and hanging walkway to the lofted bedrooms. There is a very low beam directly above the staircase and its upper landing. The landing connects the two lofted areas of the apartment.

What materials did you choose and why?
For the staircase, the structural scheme drove the material selection. The walkway between the lofted bedrooms had to hang via steel rods, so we continued the use of exposed blackened steel throughout the handrail, stair stringer and other metal elements in the apartment. The oak of the stair treads, risers and millwork below is an extension of the oak wood flooring.
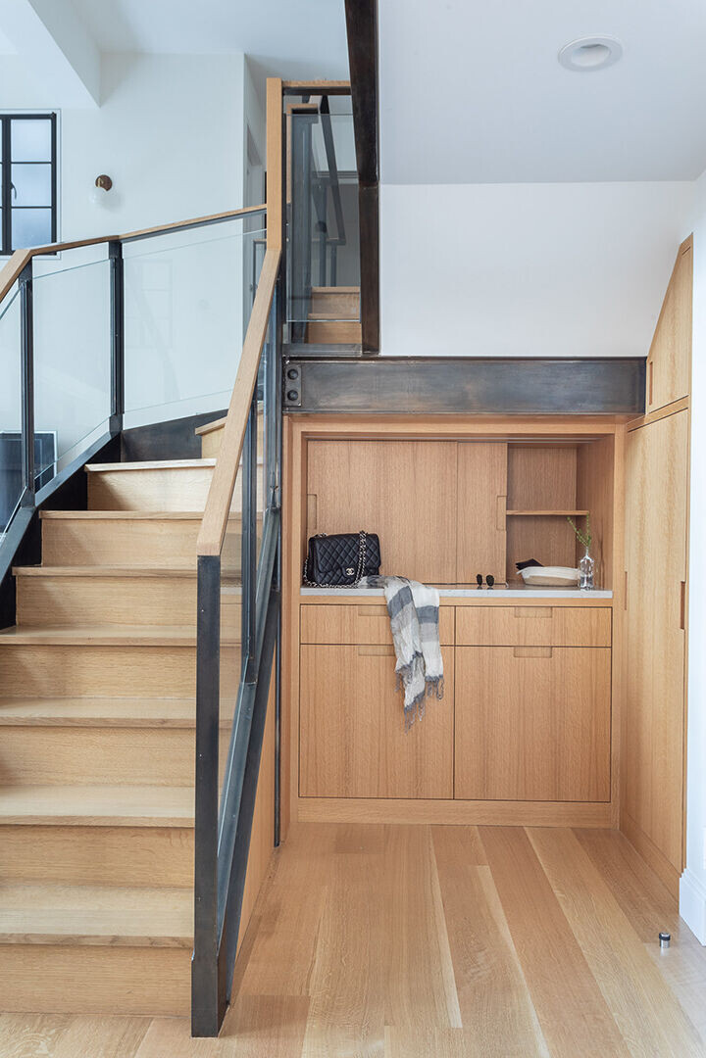
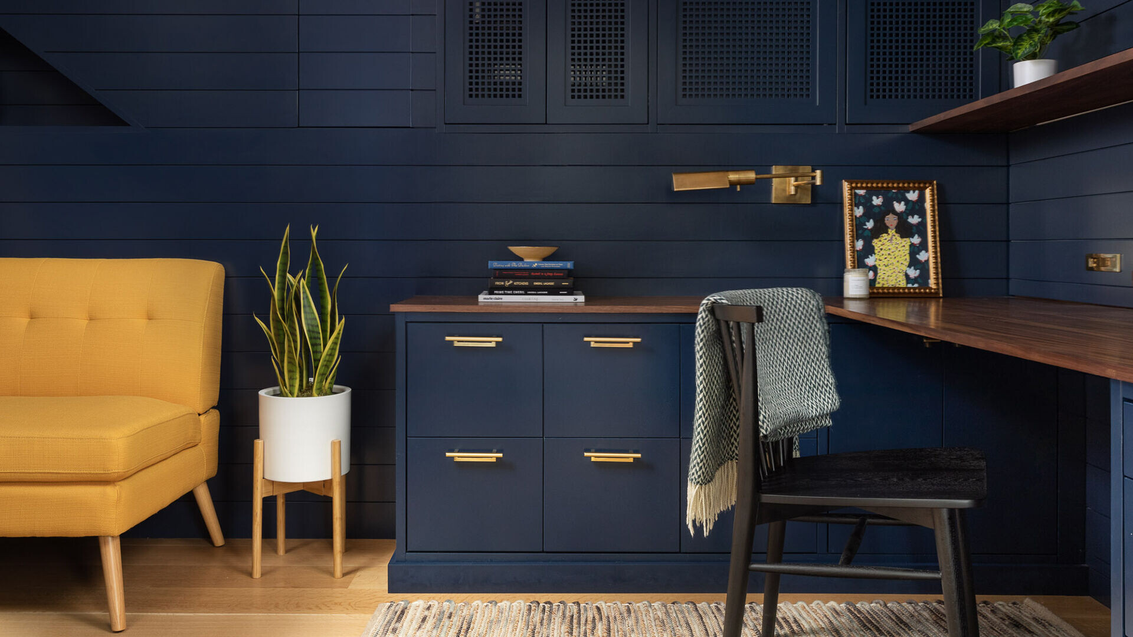
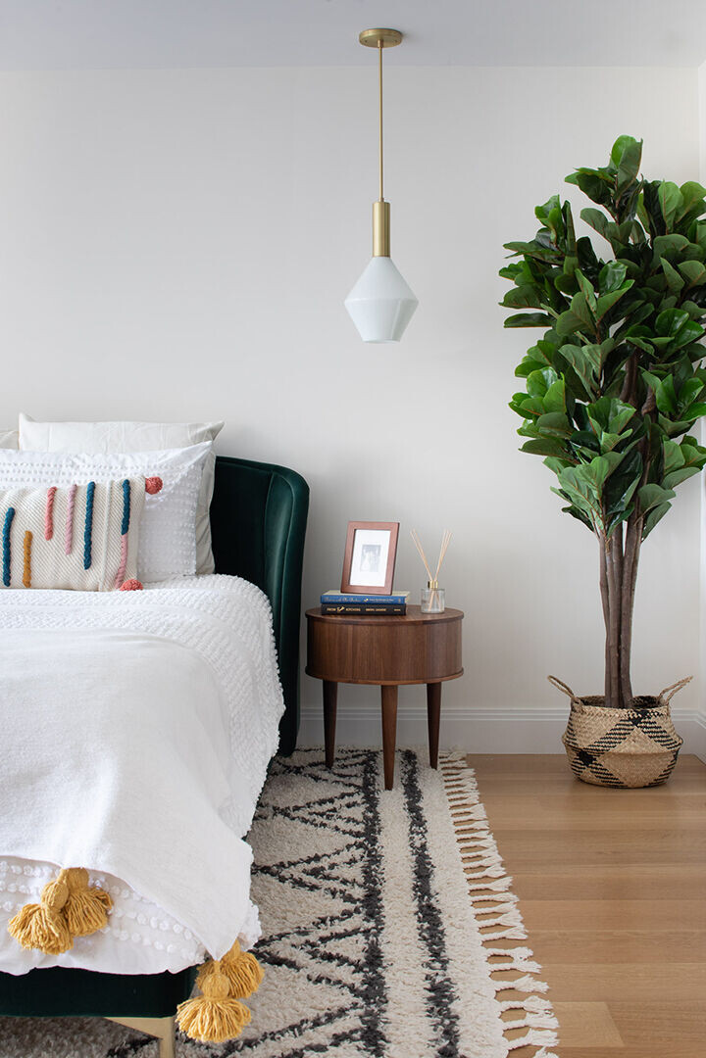
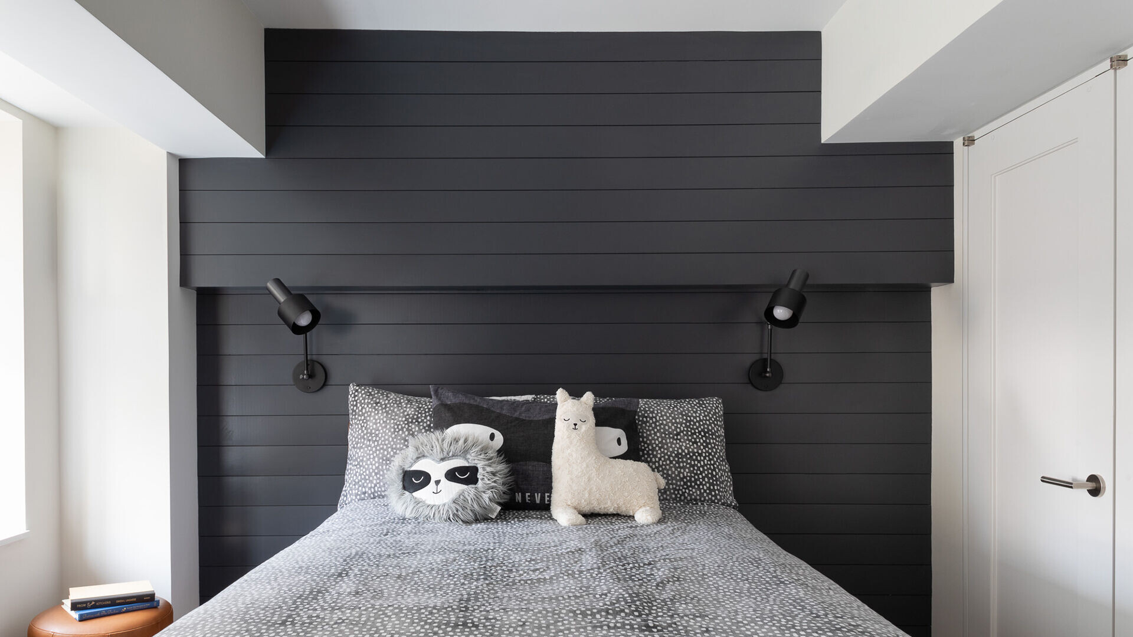
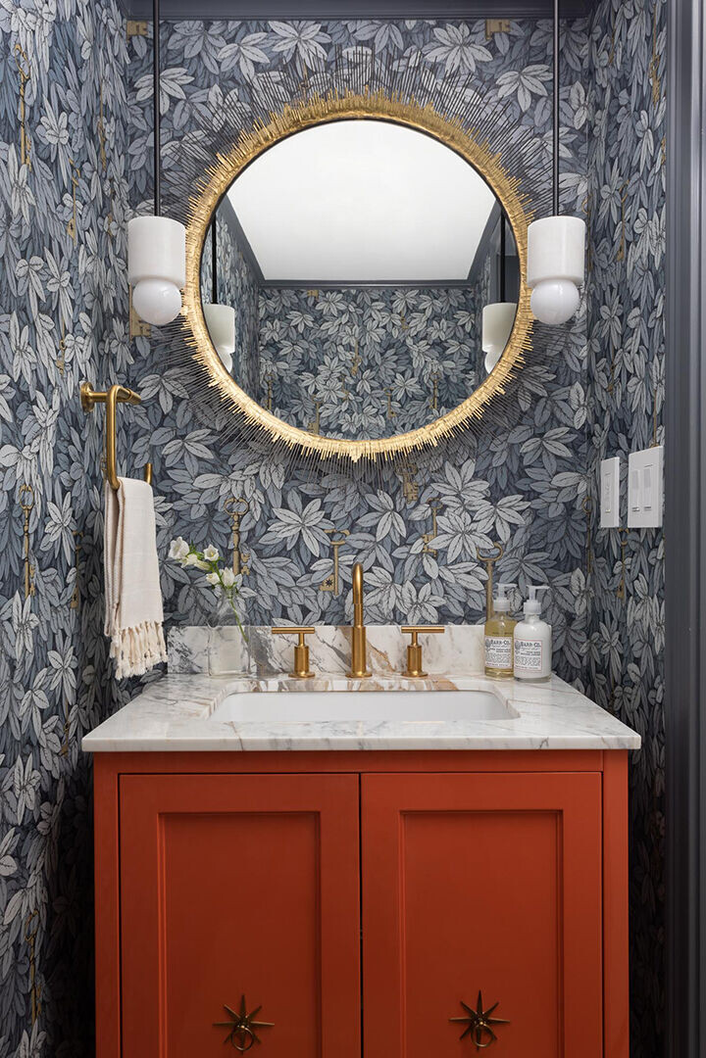
Material Used :
1. Flooring: Wood - Madera Engineered White Oak, Rift & Quartered, Natural Finish
2. Doors: Tru-Stile MDF Doors, painted
3. Interior Windows: A&S Steel Windows, Blackened.
4. Tile:
Kitchen Backsplash: Fireclay Tile Chaine Homme White Gloss
Pink Bathroom: Floor: Grow House Grow Dotty Hex, Walls: Waterworks
Architectonics in Blossom, Ann Sacks Savoy Penny in Paperwhite Gloss
Black & White Bathroom: Floors: Cement Tile Shop Starburst hex black, Walls: Nemo Metro line
Primary Bathroom: Floor: Complete Tile 12x12 carrara field tile, Walls: Walker Zanger 6th Ave Field Tile in White Gloss
5. Plumbing Fixtures:
Kitchen Sink: Rohl Shaws
Kitchen Sink Faucet: Kohler
Primary Bathroom: Lefroy Brooks 1900 Classic, Polished chrome
Other bathrooms: Kohler Purist
6. Interior lighting:
Dining Pendant: Lambert et Fils Dot Collection
Kitchen Sink Semi Flush: Worley’s Lighting Sunrise Flushmount
Kitchen Sconces: Worley’s Lighting Author Sconces
Living Area Double Sconces: Worley’s Lighting Charleston Double Sconce
Upstairs hall Sconces: Worley’s Lighting Carolina Sconce
Primary Bath Vanity Sconces: Bauhaus Sonneman
Powder Room Pendants: Allied Maker Alabaster Pendants
Pink Bathroom Pendants: Cedar & Moss Timberline Rod Pendant
Black & White Bathroom Sconces: Schoolhouse Electric Astrid Sconce
Primary Bedroom Pendant: Cedar & Moss Aurora Pendant
Blue Office Sconce: Visual Comfort Studio 25 inch Swing Arm Wall Sconce
Reading Nook Sconce: Aerin Keil Swing Arm Wall Light
7. Furniture:
Primary Bedroom Bed: Crate & Barrel Ava Emerald Bed
Dining Table & Chairs: Article Seno Oak Dining Table, Rus Dining Chair
Bar Stools: West Elm Slope Counter Stool














































