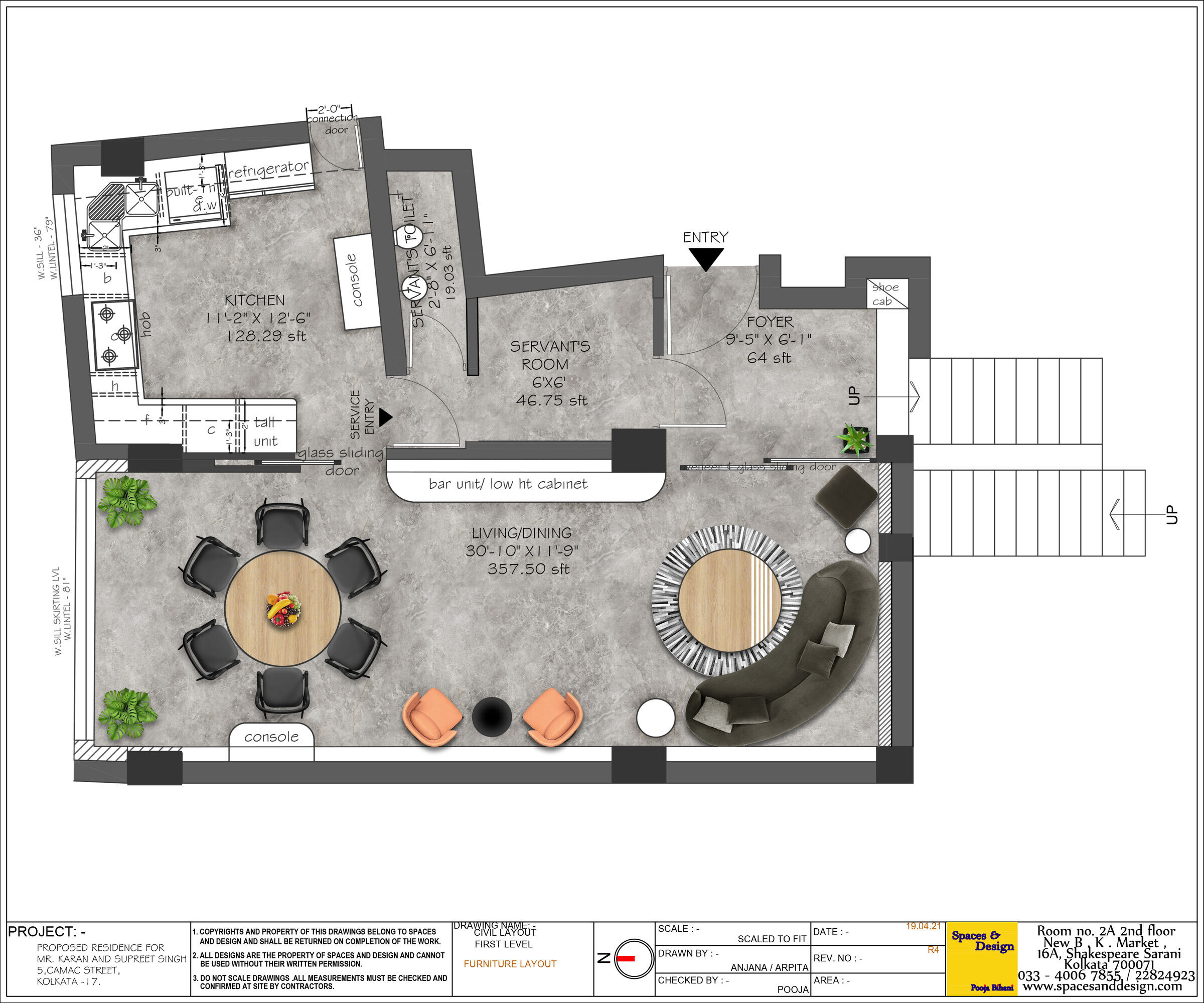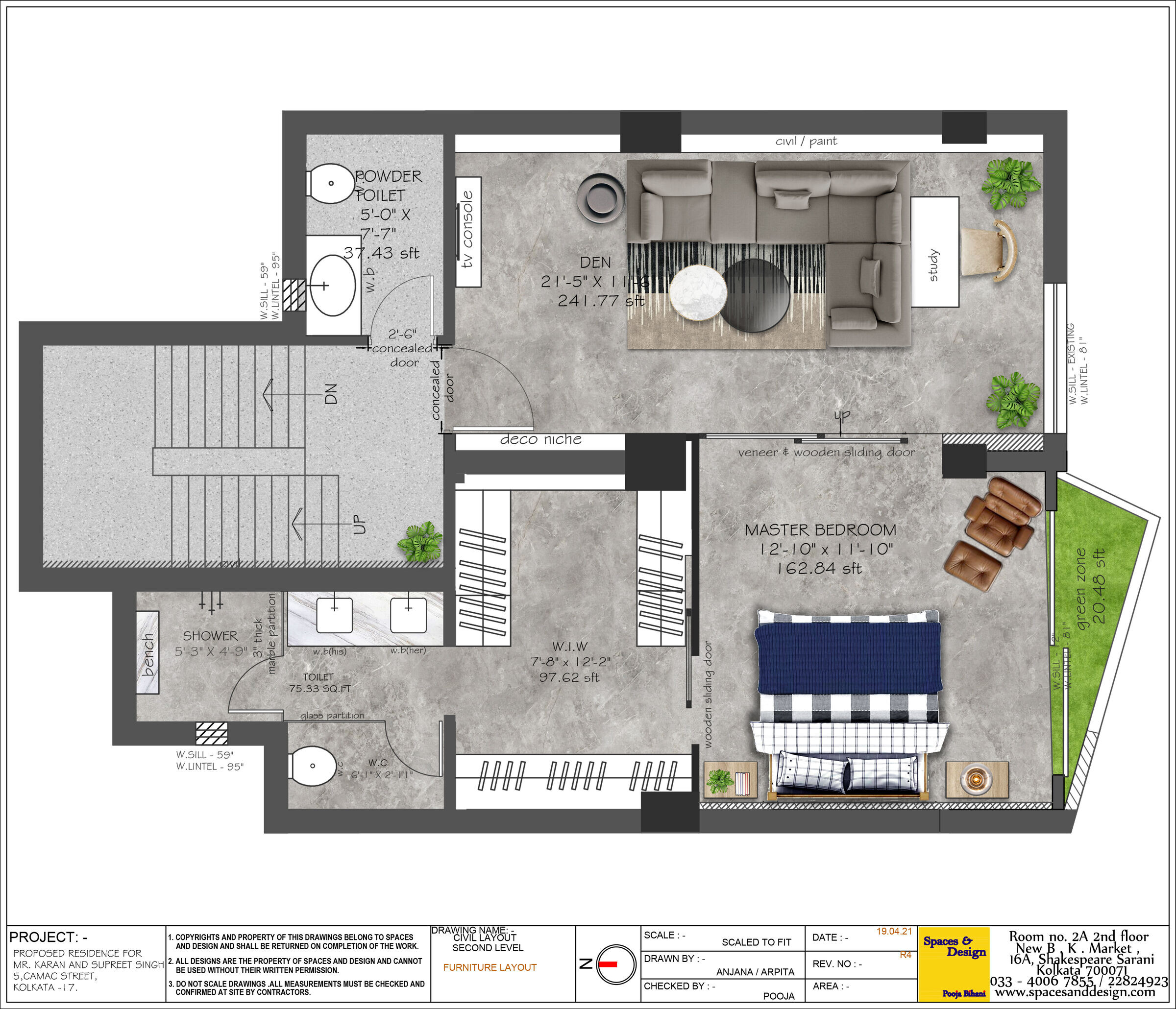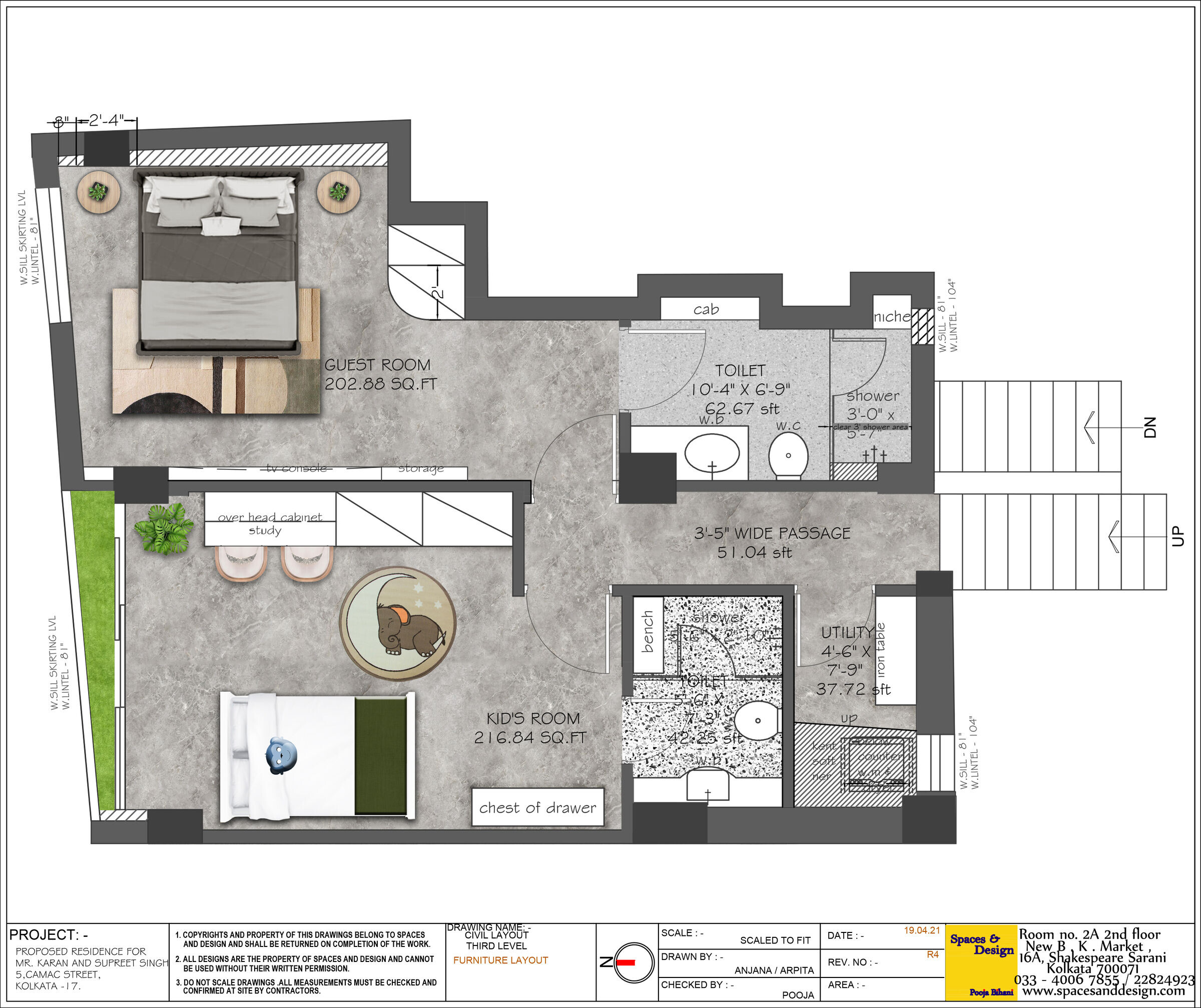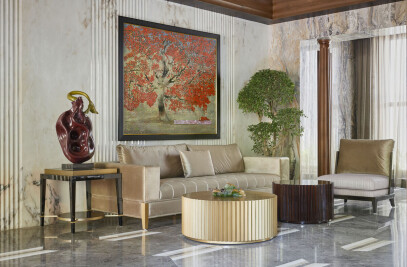Offering a unique configuration of spaces and a distinctive floor plate– Upstairs is a split-level house located in Kolkata. It is divided into three levels with an area of around 700 sqft each, wherein there is a connection between different levels offering an unobstructed view of each floor. Hence, the staircase here acts as a connecting link and as a physical barricade between two levels. Since it is a split level, therefore half flight staircases are used, making them a standout element of the design.
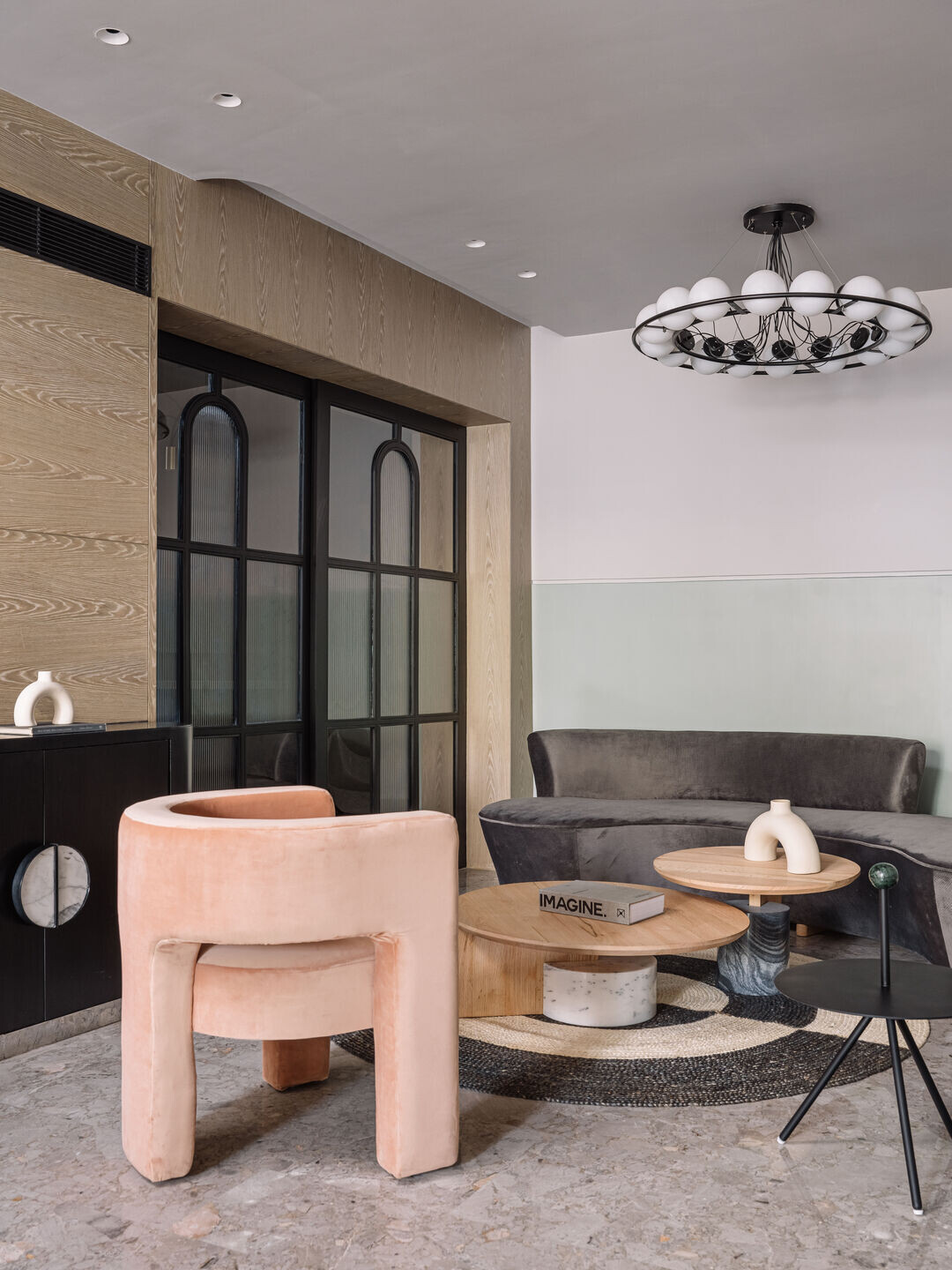
Staircases, being the highlight here, are treated in a way so as to render a soft, seamless and curvy finish. They act as a sculptural element and a common thread that ties different parts of the space together– hence, staying true to the given name, Upstairs.
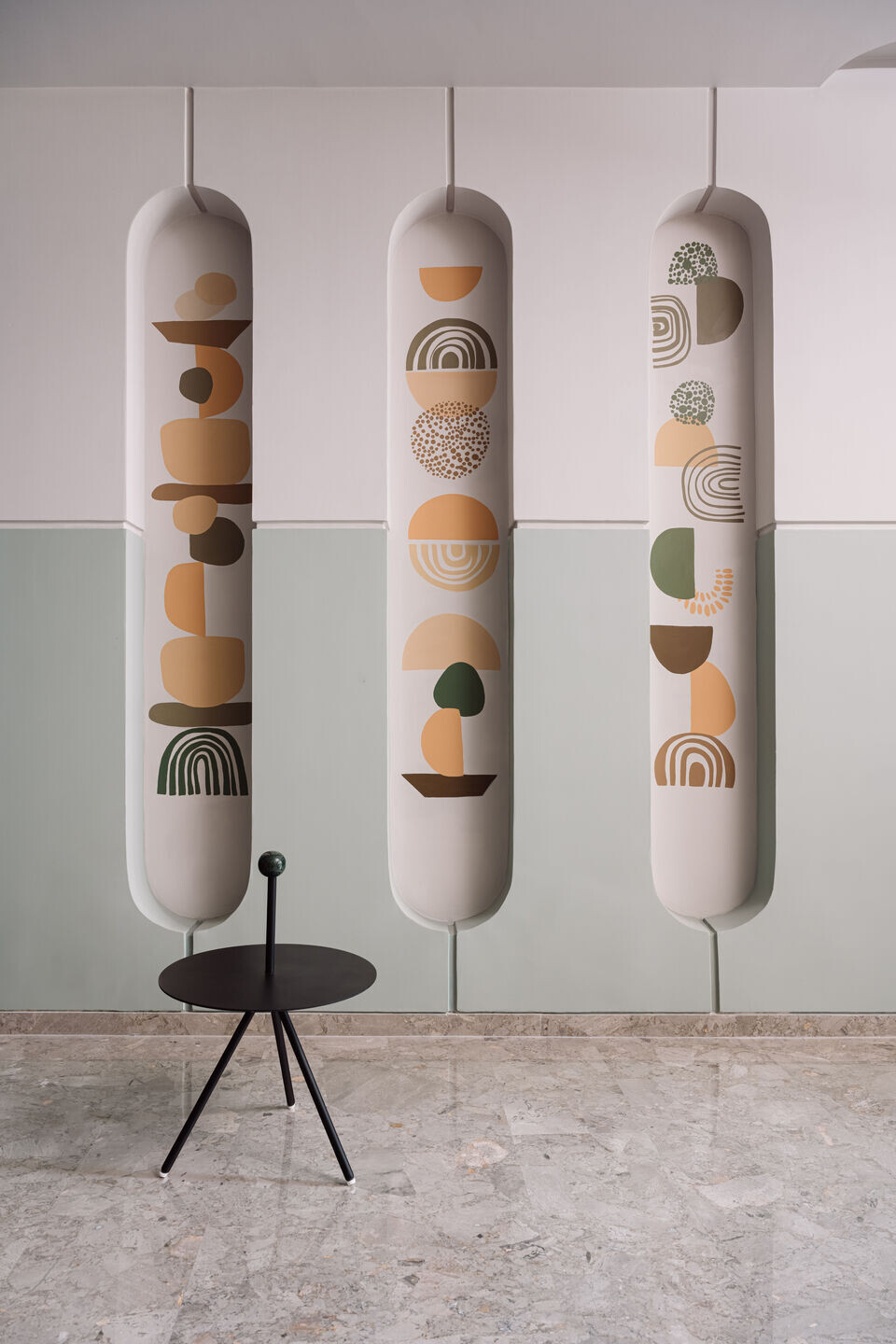
The clients are a young, well-travelled couple who like to keep up with the modern-day trends. Hence, the space was given a unique identity reflecting their lifestyle and persona through the narrative of soft curves and Bauhaus inspired forms and colours.
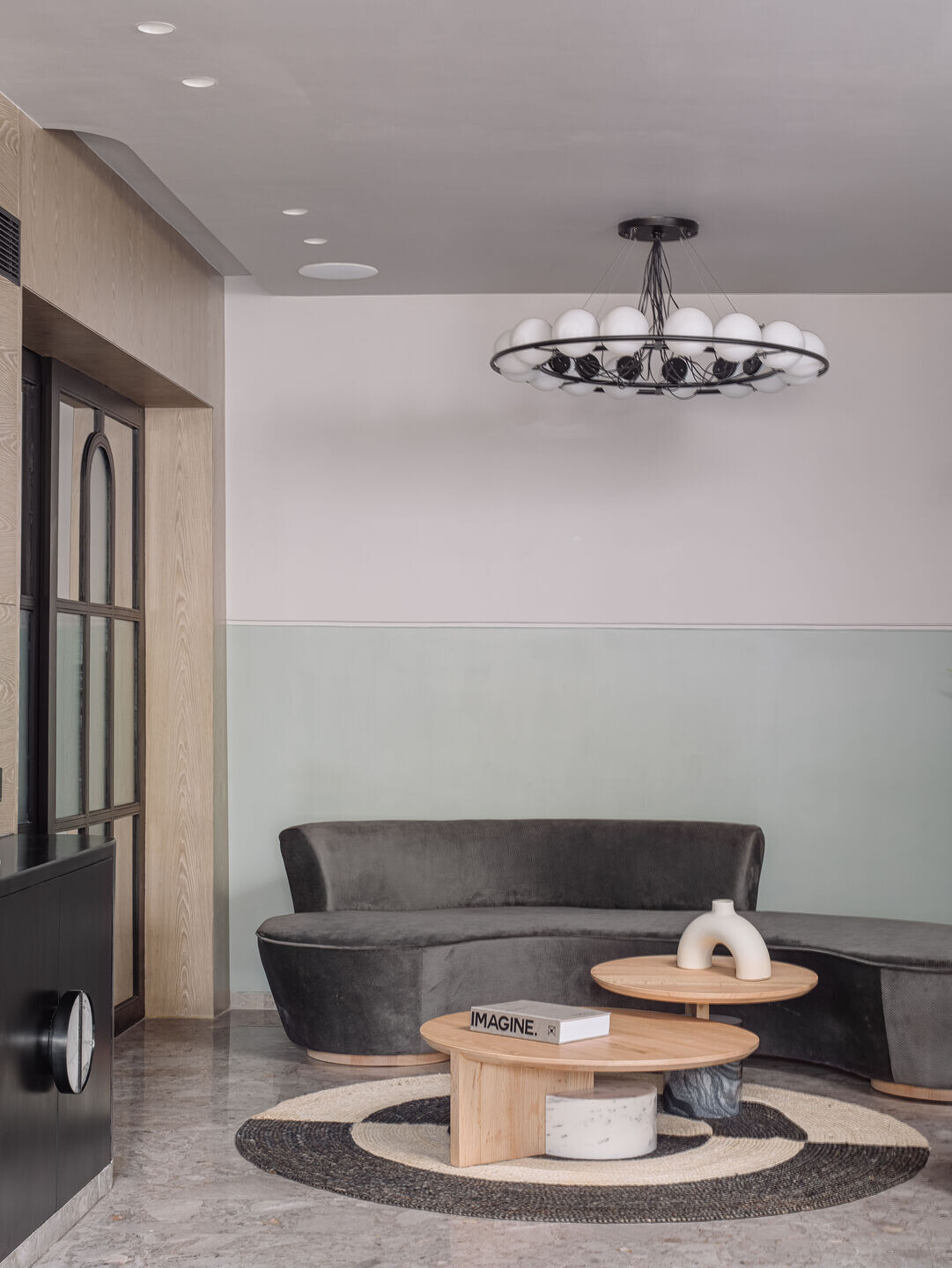
The circular and curvilinear niches are a widely used motif throughout the house– be it in bathrooms or walls of common areas. The client brief was to divide the different levels according to the functions. Hence, the zoning was done in a way that all the public zones or common areas like the living room, dining area and kitchen were on the first level. The servant quarters were also provided on the first level so as to maintain privacy.
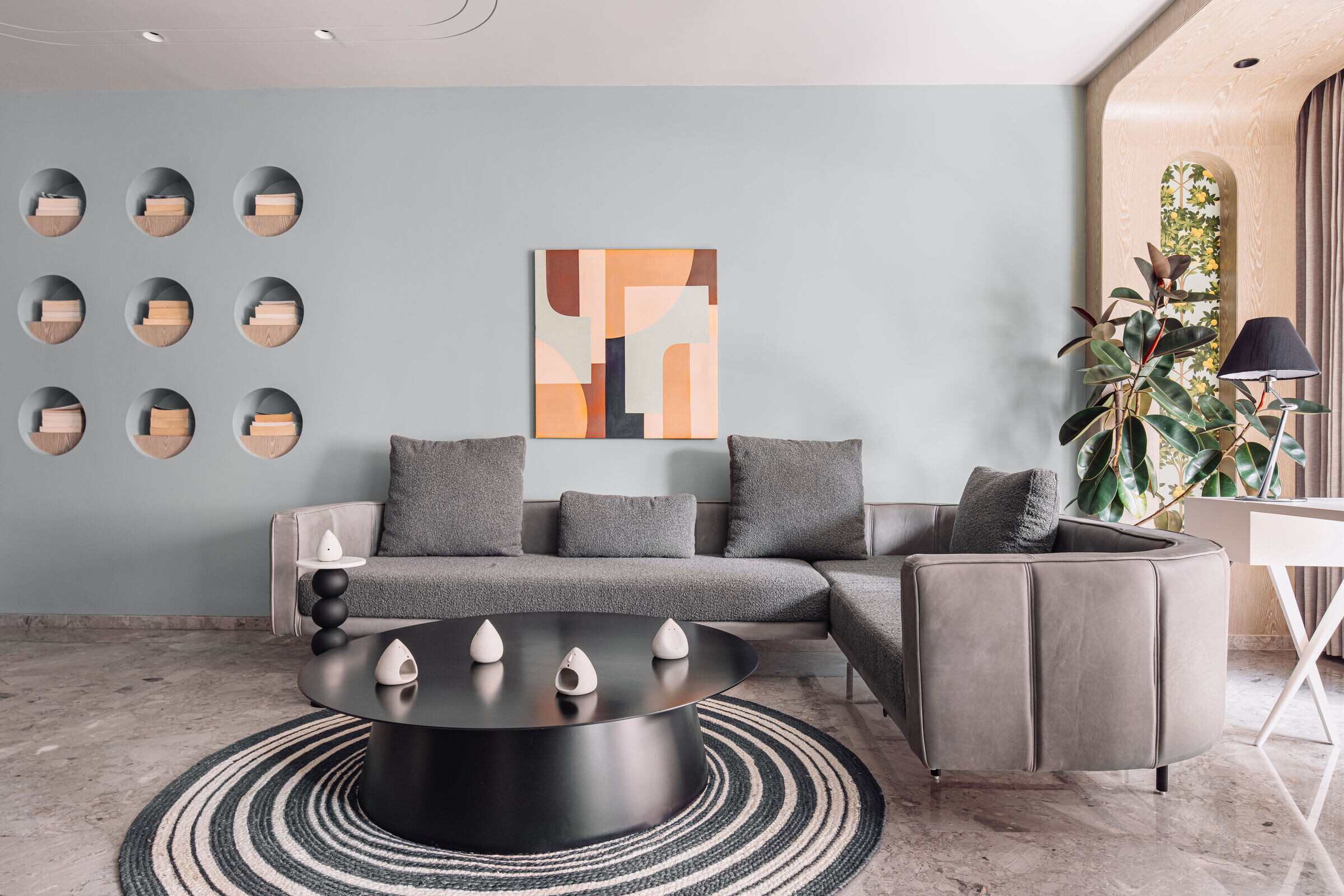
The second level includes all the private rooms like the private den, master bedroom complete with a walk-in closet, a master toilet and a serene balcony. The third level comprises of the guest bedroom, kid’s room and utility zone. In this case, the split level naturally allowed us to divide the spaces based on use.
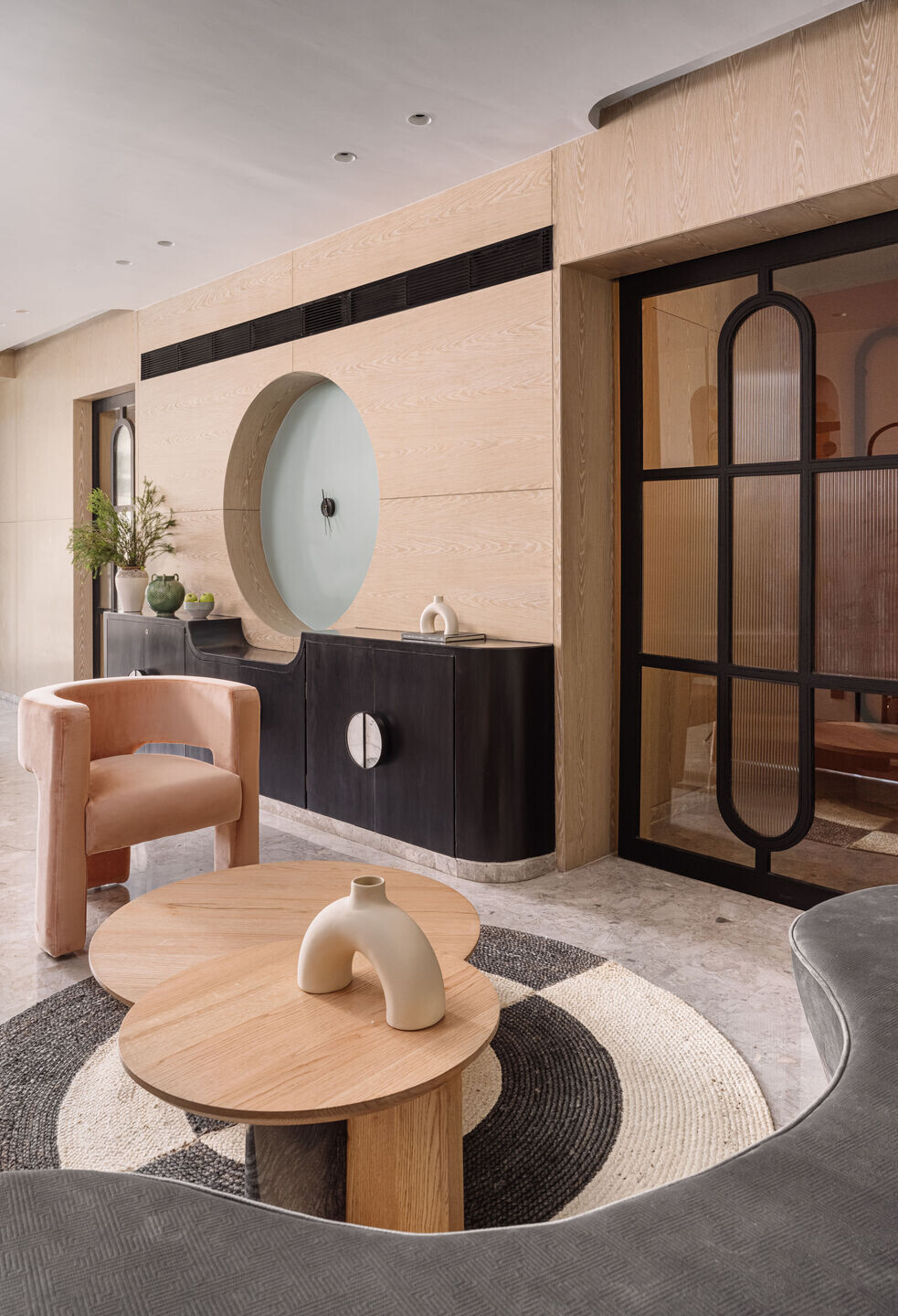
The challenging aspect was dealing with the structural part as the building was quite old. The walls were all crooked without any alignment. All the beams and columns were exposed and not in line with one another. Hence, we decided to incorporate double walls to correct the alignment and straighten the walls. This allowed us to accentuate the walls with numerous round and oval niches making the space feel more dynamic, interesting and in line with the narrative of the design. Double walling helped in saving resources and adding durability as otherwise, the process of creating niches would have increased the costs.

In terms of materiality, wood panelling was avoided in general. Instead, a singular veneer is used throughout the three levels. However, the personalisation of spaces is done to some degree to avoid monotony and add to the character of the rooms. Jade green was used to bring youthful energy to the space and make it feel more contemporary. A lot of curved furniture and black charcoal finish were used with customised door handles and hand-painted niches, making the entire space seem cohesive and guided by a singular design narrative.
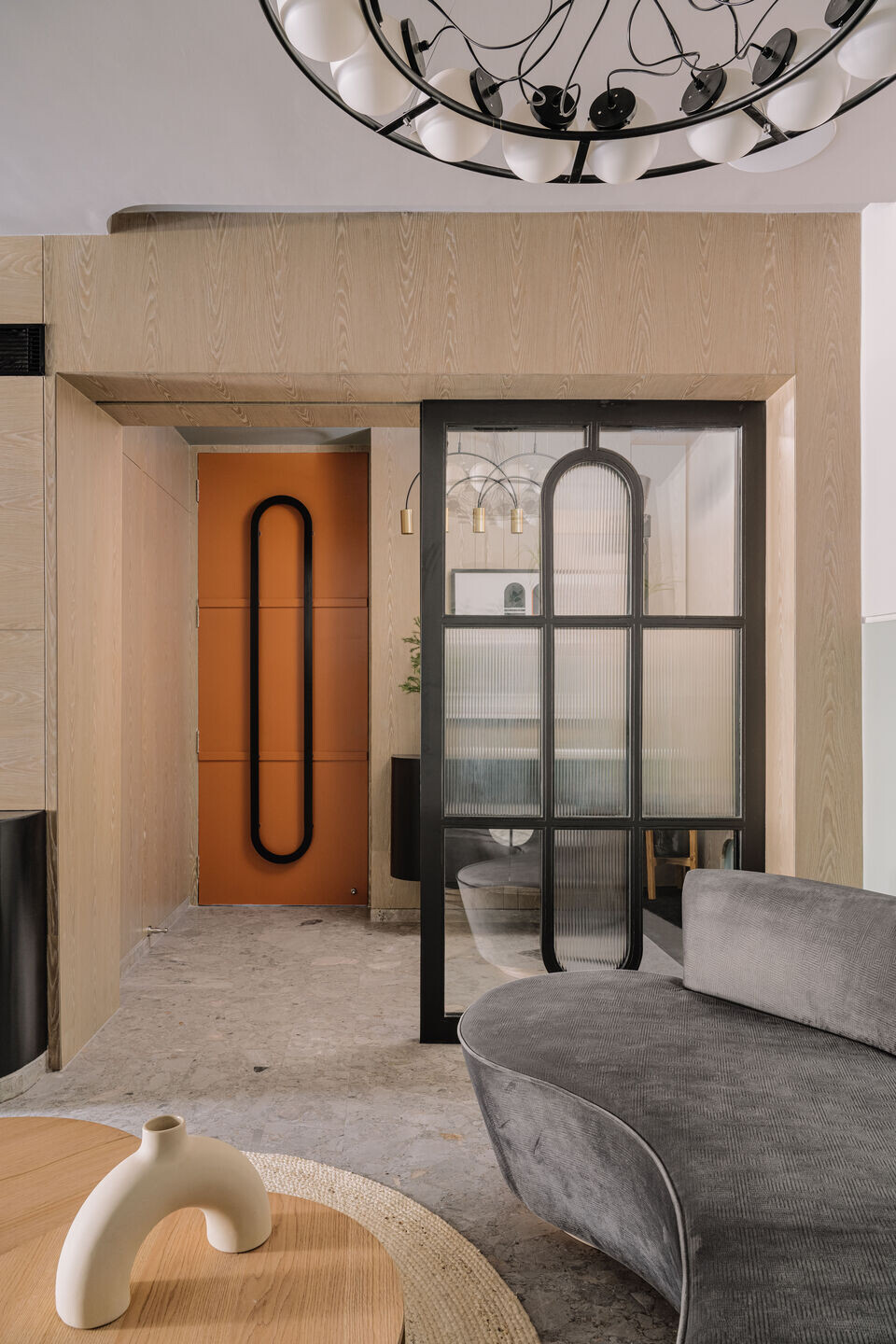
The staircase was cast on-site and made with in situ terrazzo bringing in an organic handmade feel. It was a lengthy and laborious process that turned out really well in the end. The foyer was characterised by a rust coloured wooden door leading to a buffer space which offers a view of the entire expanse of the house.
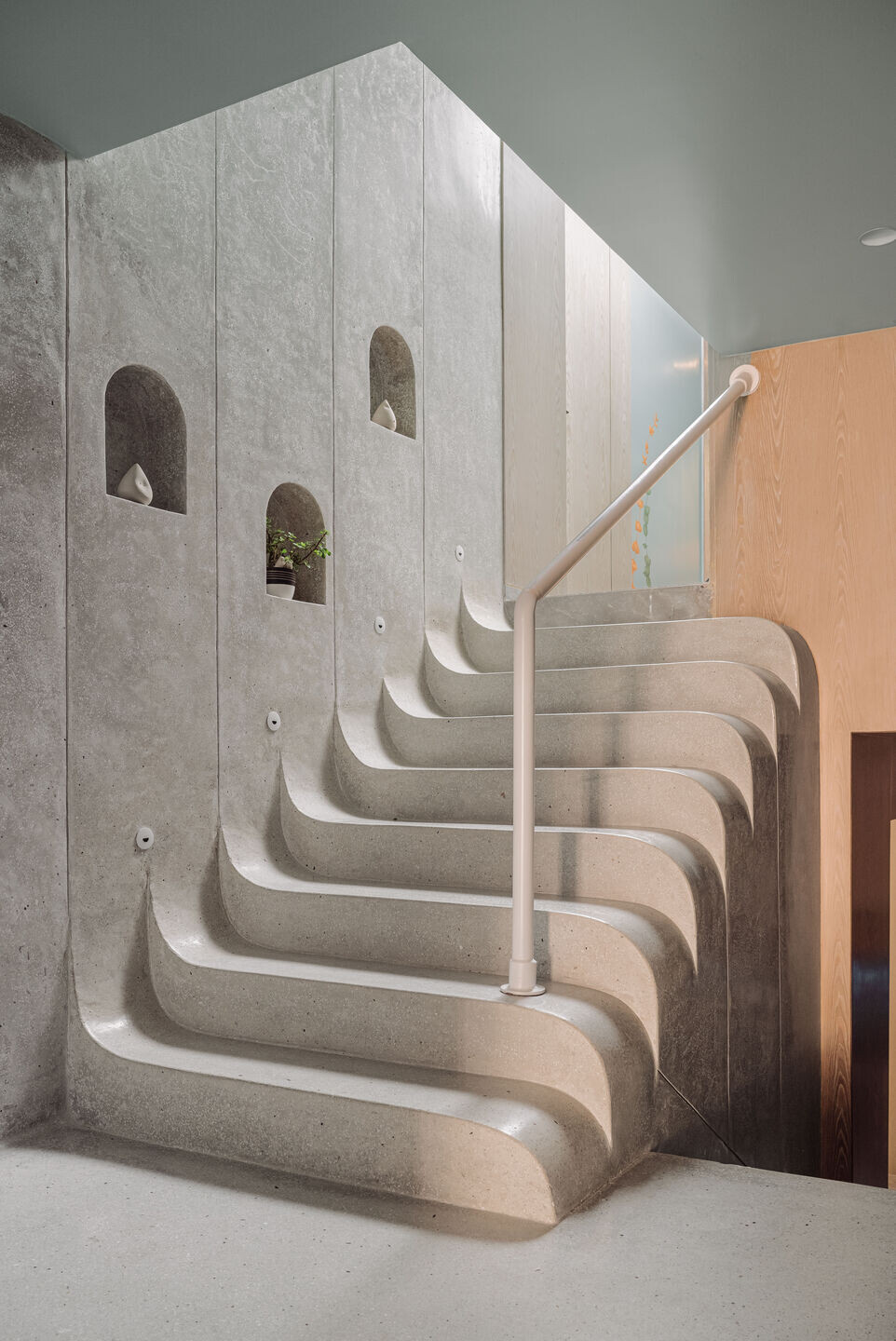
The walls of the powder room on the second level are accentuated by the quirky minion sketches adding to the youthful energy of the interiors. A door leads to the quaint den area which is highlighted through 9 round niches used for displaying books or other knick-knacks. There is a bespoke sofa seating from where one can watch TV. Beyond the sofa set is the study space offering a cosy area to work and lounge.
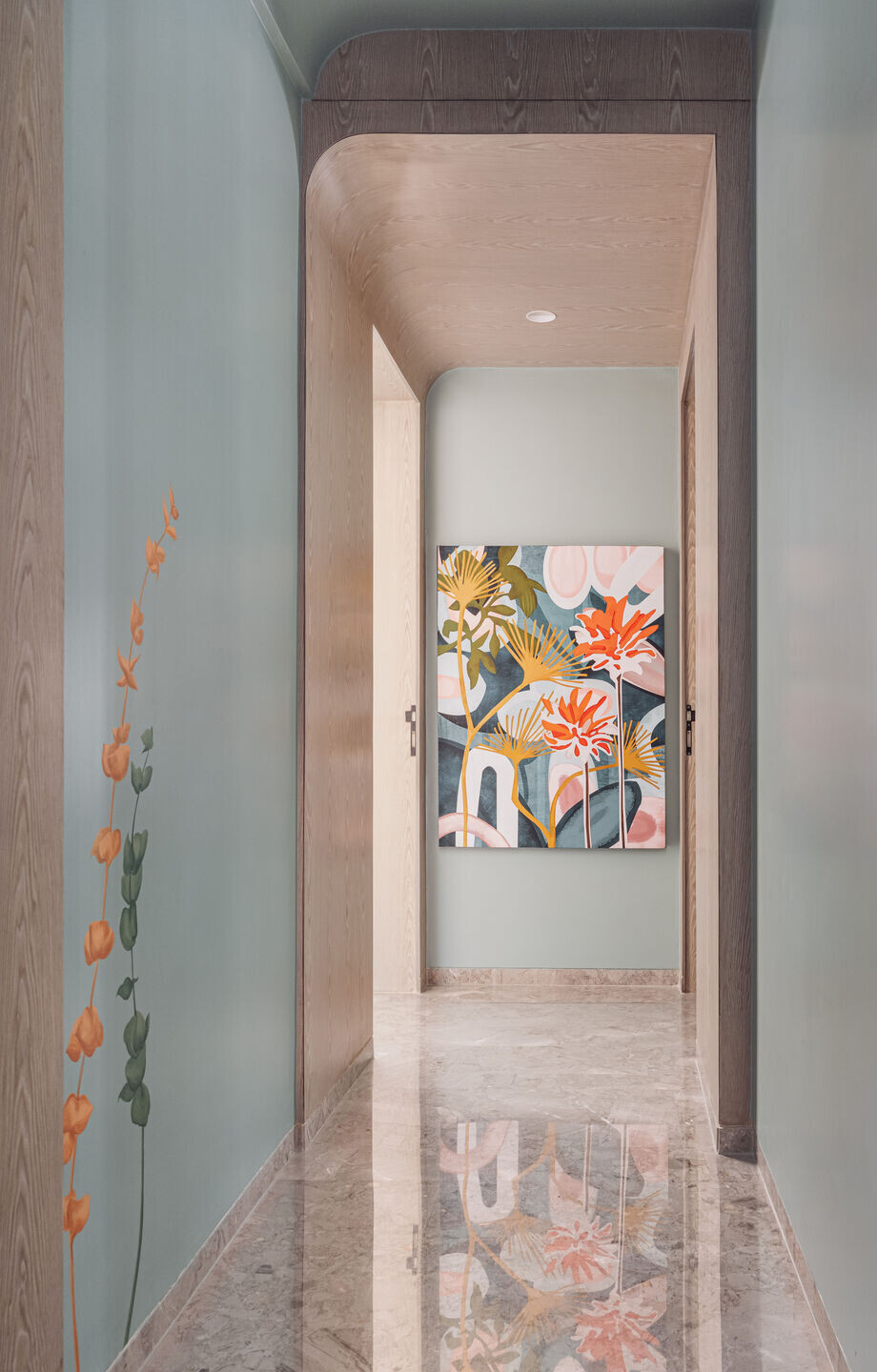
The master bedroom has a jade green colour scheme as well. It consists of sliding doors that lead to the balcony. The balcony was created in an effort of aligning the whole geometry because it was an irregular triangle shape. We made a nice standing balcony with some lanterns and greenery in there. There is a large walk-in for the couple including the toilet.
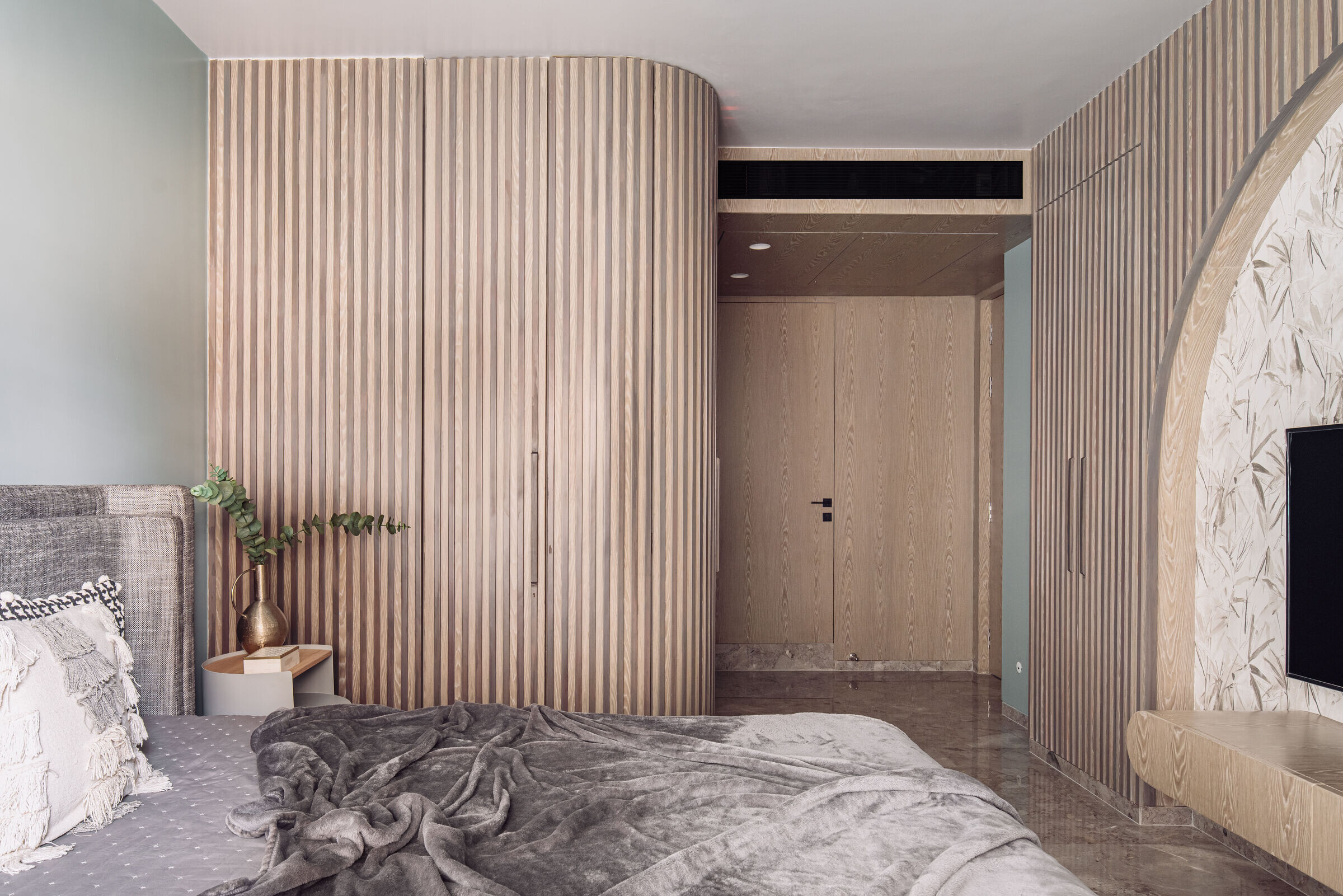
The walls along the staircase leading to the third level are punctured to display various curios. On the left is the utility which was stationed right at the top level so that it doesn’t disturb the everyday living and on the farther end towards the right, is the guest room. Again, the guest room carries the vibes of the house, with the characteristic jade green. The round walling here ingeniously conceals the wardrobe space. A spacious toilet with high-lined tiles, a shower space and a large basin adds to the elegance. So within the structural constraints, we could manage a lot of stuff just by meticulous planning.
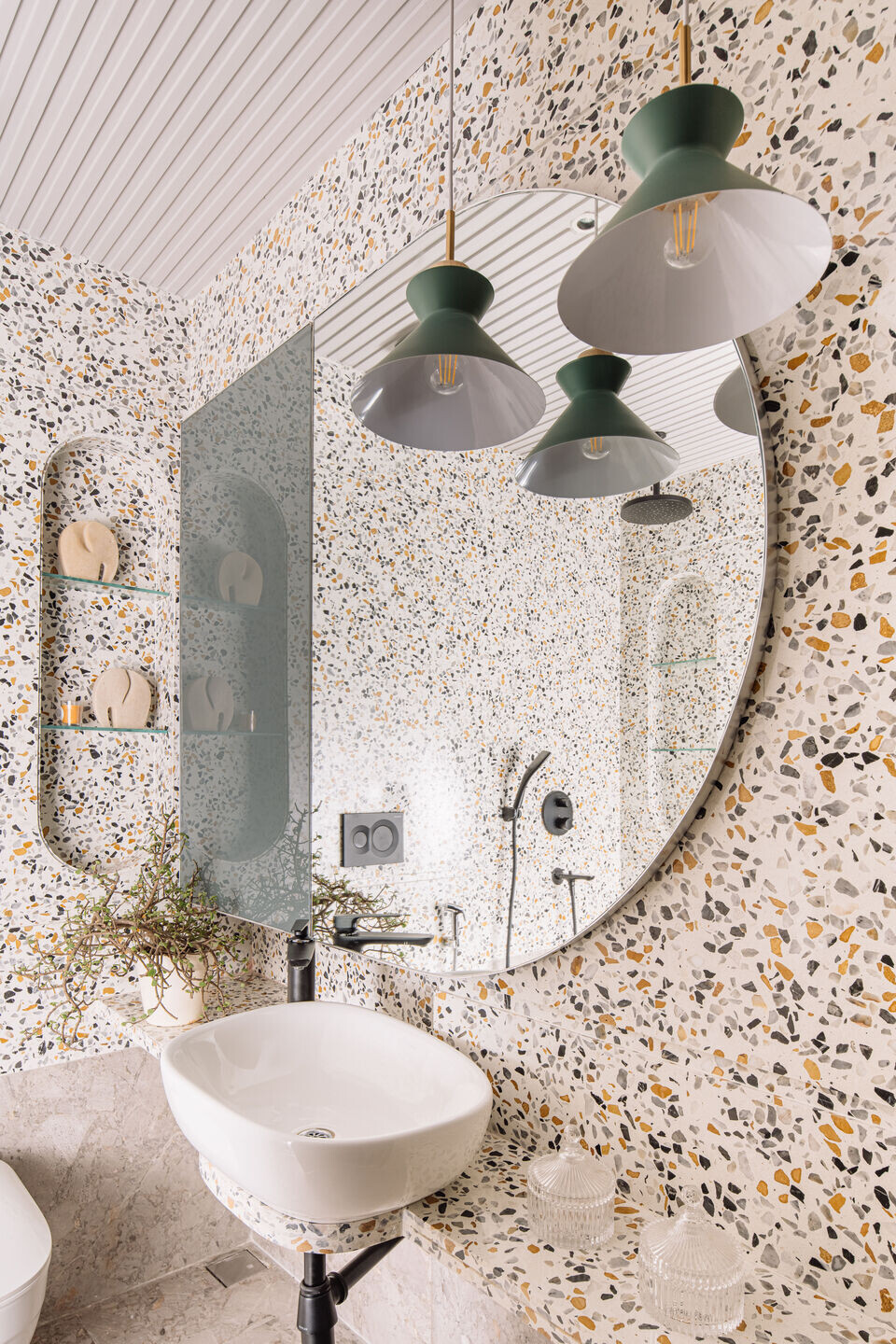
In front of the guest room is the kid's room or to-be kid's room. It is not personalized yet but is highlighted by a canopy bed and a bathroom made in terrazzo.
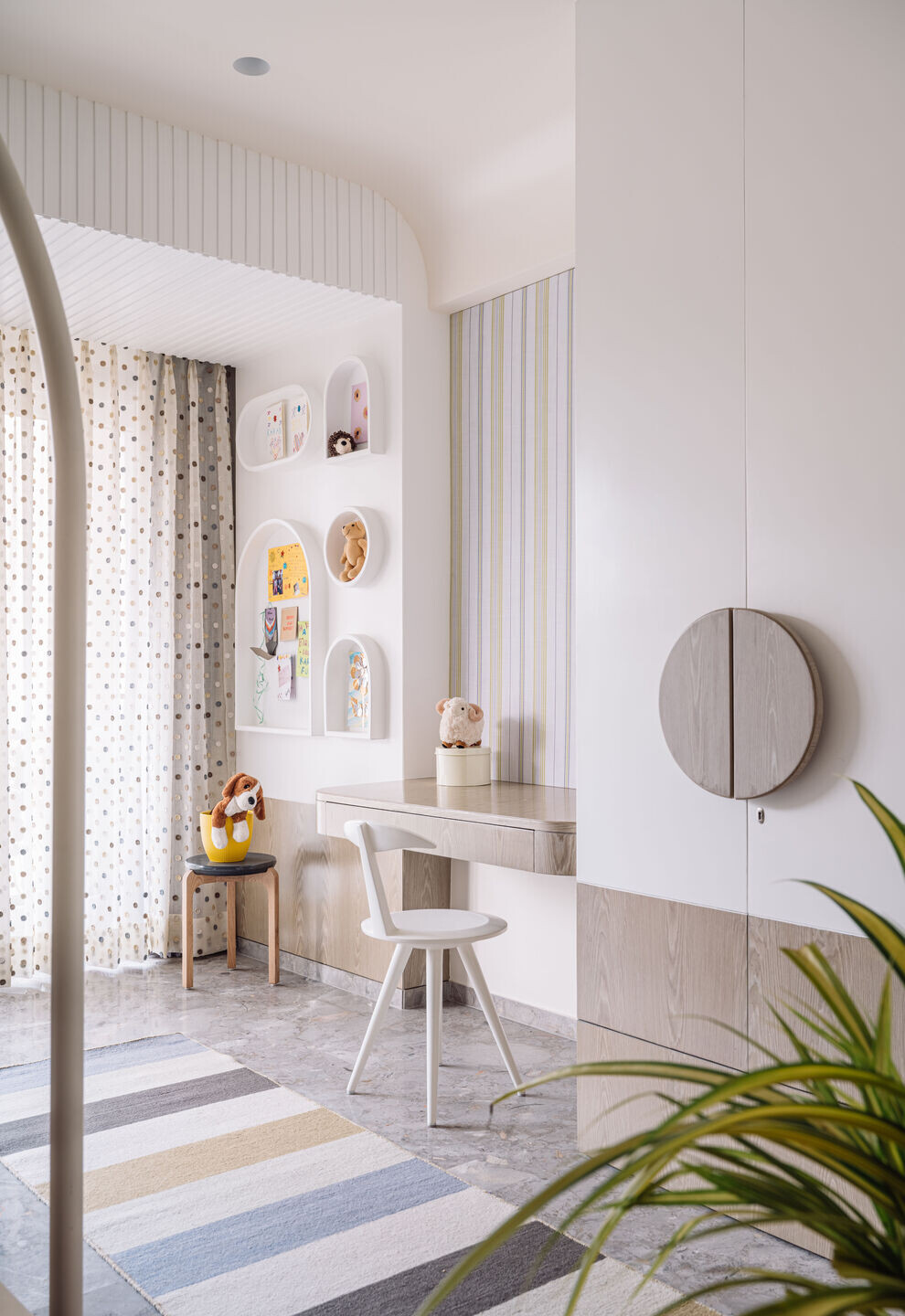
Pooja Bihani, Principal Architect, Spaces & Design adds, “This whole project is very dear to me. It’s because I grew up in a house which had a split level. And for me, the whole thing of the connectivity, the visual connection of all levels, through other levels with a half flight staircase was something which I grew up in my maiden home back in Kolhapur. Somehow, uncannily or psychologically, the mind related to that and that is why the staircase was given probably so much importance and it turned out the way it turned out. It was indeed a showstopper and, hence, true to its name – Upstairs.”

The entire project was completed within lockdown and realised within a budget constraint. It plays on the split level adding to the sculptural quality of the staircase and uses a distinct design solution of double walling to resolve structural defects and make the space more evocative through characteristic niches. The project makes the most of all the merits and demerits that the site offered and turns them into a bespoke interior solution.
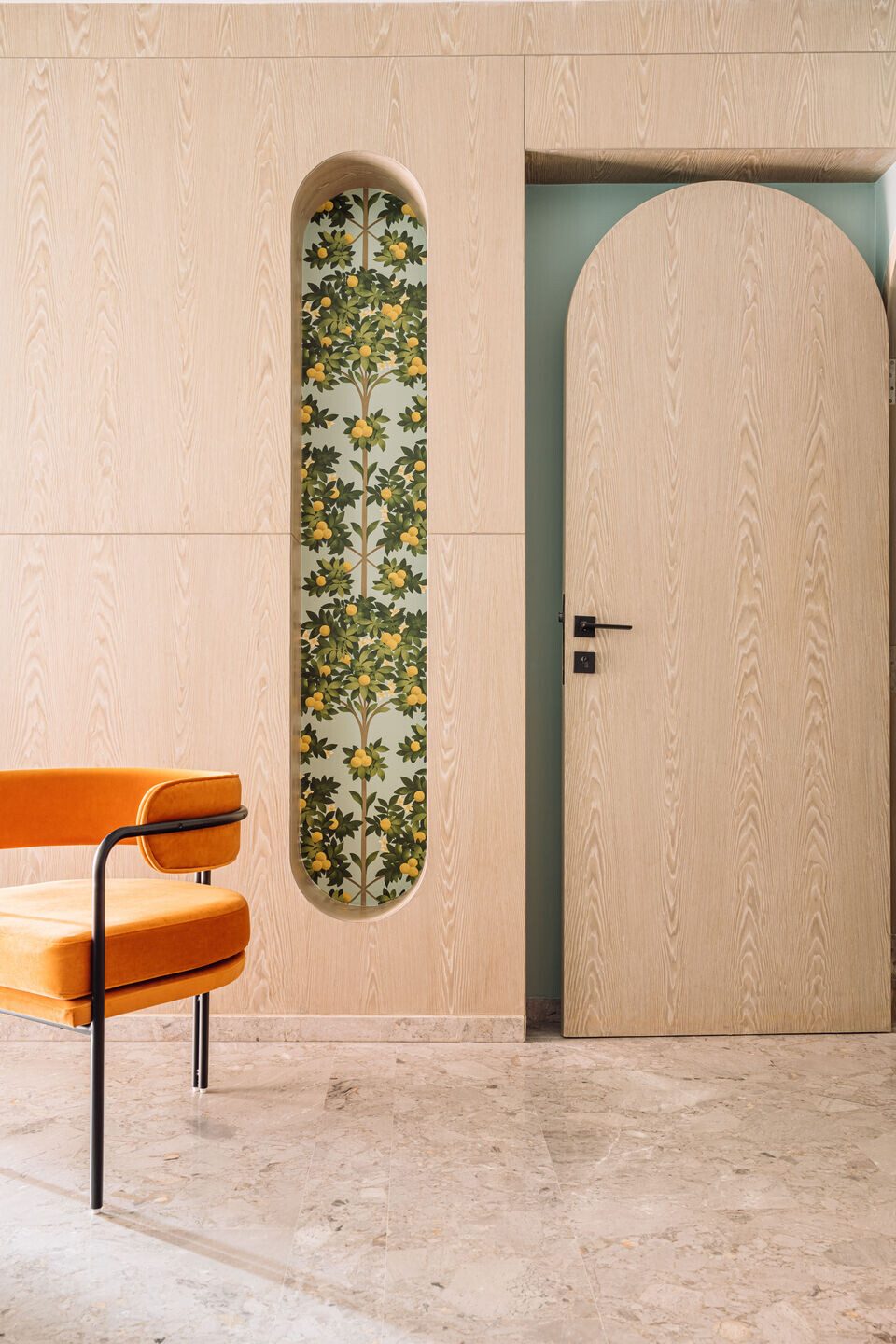
Team:
Architects: Spaces & Design
Principal Architect & Founder, Spaces & Design: Pooja Bihani
Styling: Samir Wadekar
Photographer: Ishita Sitwala
