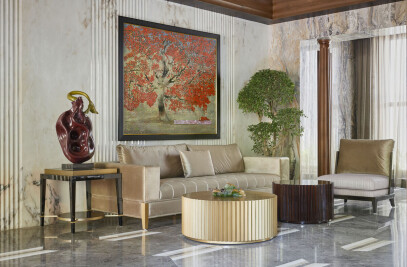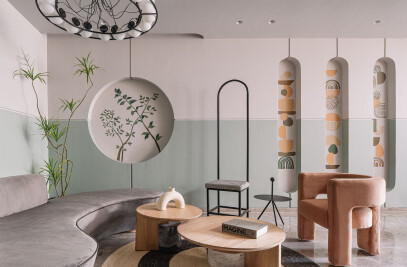The clients, belonging to Siliguri, desired an open house with a lot of free flowing space, proper sunlight and ventilation. No major structural changes were made as it is an RCC structure. The balcony was removed to create an informal living space and was converted into a home theater with all the state-of-the-art setup. The colour scheme throughout the house is walnut with complimenting colours. The tobacco brown marble flooring is elevated with all the textures. The marble and veneer add to the walnut theme of the house.

As you enter the lobby, to the left is the buffer zone with plants and benches for seating. The main door is made of carved contemporary walnut wood. Walnut is the recurring theme throughout the house. Entering the house, you are greeted with a beautiful floor inlay and strong geometrical patterns. The walls are treated with a leather finish marble. On the left is the serene Pooja area which has beautiful onyx concentric arches, lit very softly. The walls are adorned by Sabyasachi and Nilaya wallpapers. Moving further, you are welcomed with an open space adorned with a few plants. On the right is the study. This space has a lovely sunburst pattern on the veneer and the wardrobe shutters are adorned with soft metal infusions of matte gold. All the glass shutters in this area are treated with flute glass to avoid any glare while also forming a wonderful tactile pattern with walnut wood on the shutters.
On the left is a free standing arch segregating the dining area and the open space. The dining area is wonderfully lit with lighting products from Arjun Rathi Design Studio. The dining storage is integrated with the kitchen door which also has a fluted glass design. The storage is beautifully carved out and adorned with claymen art series of sculpture. The kitchen is bright and chirpy, carrying the theme of walnut with grey coloured glass. The dining opens into a large informal living area with a home theater. There is a line of large windows on the left. Next to the study is a formal living area with abstract art on one corner. The leather finish marble can be seen here as well. All TV consoles are matte black and personalized on site. The space is accentuated with an attractive rug adding warmth. The walls from the entrance lobby to the passage have a special river sand texture.

Next to the informal living room is the guest room where the bed and wardrobes are finished in walnut wood. A graphic wallpaper is added on the wardrobe shutters. Further along the passage is the kid’s room, graced with a distinct shade of blue. Boxes have been provided under a console to house the child’s books and toys and the study desk has a terrazzo study top. The terrazzo theme can be seen in the toilets as well. The wallpaper is boyish and grows with the child.

The parents’ bedroom is adorned with Sabyasachi and Nilaya wallpaper, creating a warm and comfortable vibe. The bed has a 60s factor that brings warmth. The toilets match the interiors of the room. It has tobacco brown flooring with a herringbone pattern which looks like wooden flooring but is actually marble. It has curated panels at the back of the headboard. On the right is the walk-in wardrobe. A large master toilet is conceptualized in black and white with intricate moldings. The room has large windows for ample light.

As was expected by the client, the house exudes warmth and familiarity, keeping in line with the open spaces of their native. Staying in touch with their roots was essential in their new abode and that was well carried out in the overall conceptualization of their home.










































