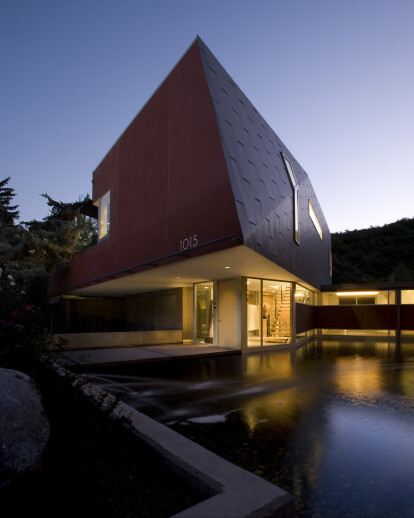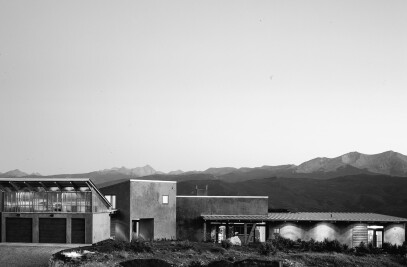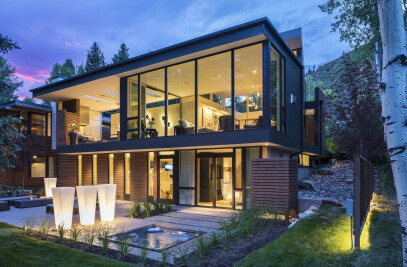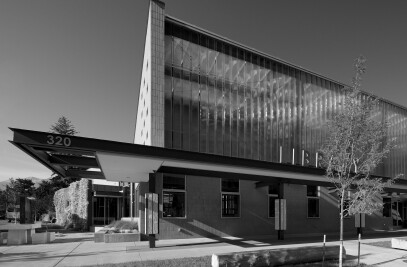Ur.2 House, or urban|rural|duplex is a duplex development for an ‘empty nest’ couple. The client hosted an invited design competition as part of the selection process. Project goals included reexamining the typical developer duplex typology that mirrors units regardless of situation. Additionally, the project seeks to embrace outdoor living and its ‘topographical reach’ beyond the limits of the enclosure. Much is made of the relationship of water, light and architecture to animate interior settings and increase awareness of the phenomenological aspects of the site. Sound, motion and reflection of water assist in defining two distinct residences, as well as mitigating ambient traffic noise. Architecture and landscape are elaborated together and mutually articulated.
The house is created out of two organizational geometries, horizontally layered. The first floor geometry responds to the street edge and the necessary programmatic requirements of the ground floor|ground plane. A central water court creates a compressed entry experience and interior circulation for each of the units, while the second floor geometry seeks to connect the living levels with the panoramic views beyond the street. The central water feature, the most figural plan element, de-emphasizes the architecture as object|figure.

































