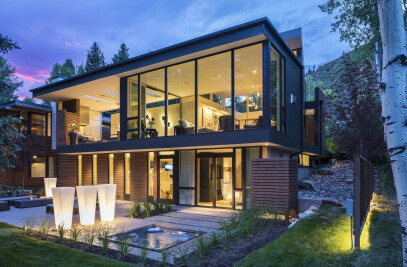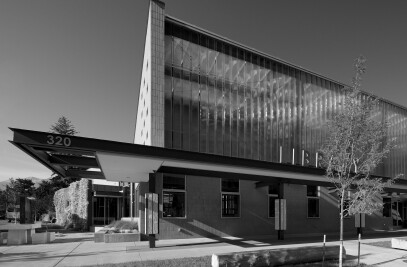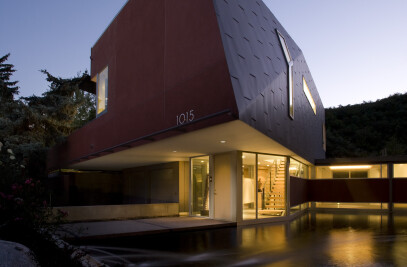Program
3,600 SF Single Family Residence, Missouri Heights, Colorado.
Site/Siting
Located on a high mountain desert plateau, Blue Moon Ranch overlooks the Roaring Fork Valley and embraces panoramic views of the Rocky Mountains. A sage pinion and scrub oak meadow slopes gently to the southeast before dropping off steeply on two sides. The home is situated on four discrete site platforms and descends harmonically with the contours, (elevations + 0’-0”, -2’-0”, -3’-6” and 4’-6”)
The massing, restricted to four elemental boxes with overhangs, expresses the motion inherent in the site - a two sided overlook. The harmonic progression of site platforms is reiterated in a similar progressionof diminishing roof pitches, (3/12, 2/12, 1/12 and .5/12), as the boxes descend into the meadow.
These architectural relationships are analogous to certain acoustic phenomenon, i.e. the Doppler Effect, and resonated with the projects location, conception and execution.
Intentions
Blue Moon Ranch seeks to resolve a rural vernacular vocabulary with the contemporary requirement of capturing expansive vistas. The Miesian ideal of landscape view as wallpaper is embraced and filtered through the issues of solar orientation, glass shading, and the realities of thermopane manufactured glass sizes.
A rural aesthetic is addressed as an issue of simple and honestly expressed construction. Fabric includes exposed acoustic structural steel galvanized decking on paralam beams for all interior ceilings and exterior overhangs. Stained concrete slab-on-grade floors, sage green stucco and exterior rain-screen wood siding directly connect the house to the site.
Inside/outside
There is the desire to embrace the natural features of the site with an intentional blurring of inside and outside. Floor slabs and ceiling construction are continuousbetween inside and out. The firebox and floating concrete hearth(s) mediate both sides of the living room glass. Similarly, wood columns migrate from inside to out and from outside to inside as do trellis beams, that puncture the envelope from the exterior.
Material Used :
1. Cementitious stucco – exterior finish
2. Rain screen cladding - hem-fir boards over black vapro shield membrane
3. Stained concrete floors
4. Berridge - metal roofing - galvalume standing seam
5. Custom casework - douglas fir
6. Hem-fir - wood columns and beams
7. Paralams - engineered roof rafters
7. Perforated metal decking - acoustic interior ceiling
8. Stone countertops































