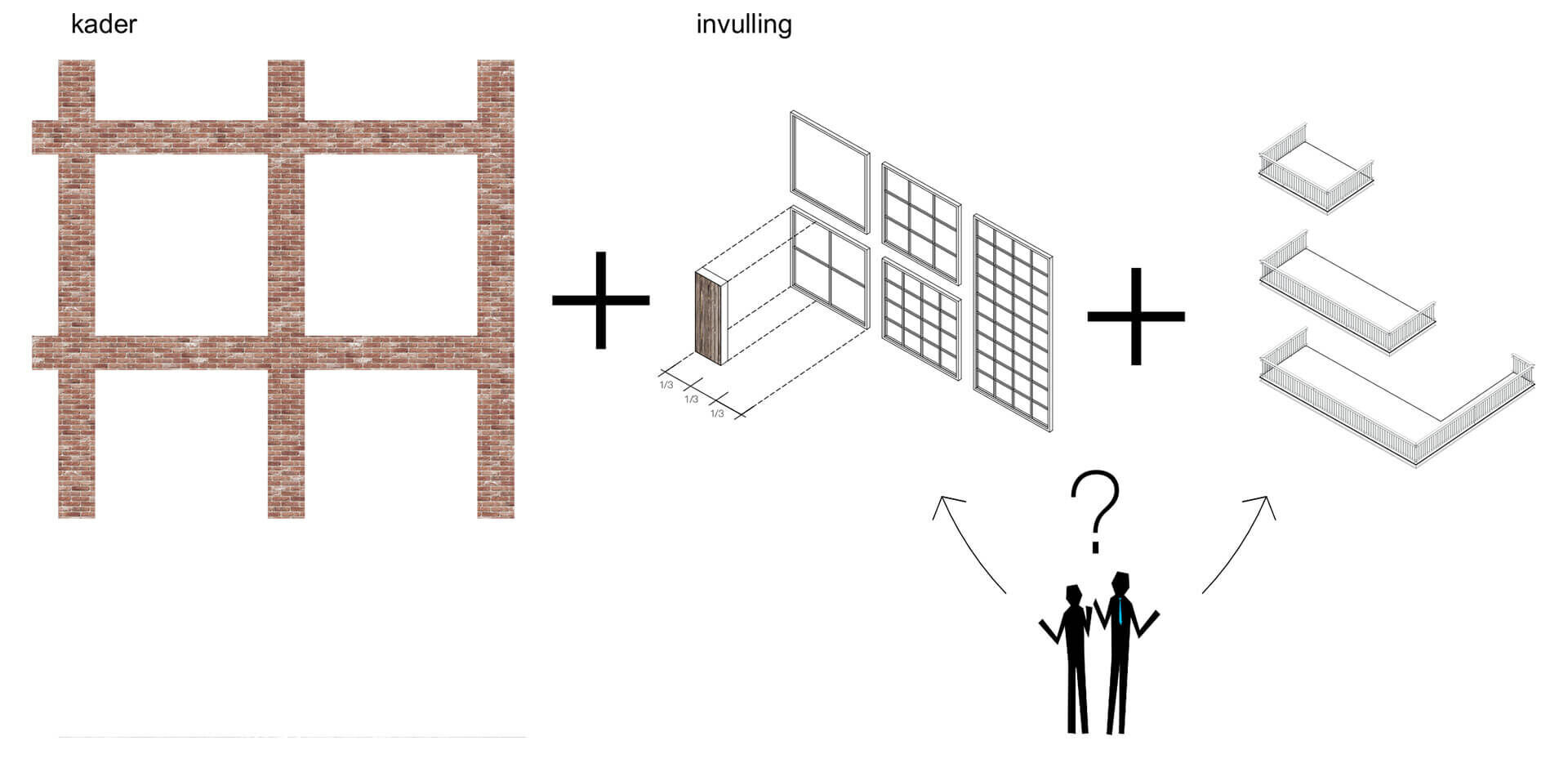With Urban Garden, we created a place where diverse groups of people feel at home. Due to the wide variety of sizes of the apartments, it has become a building inhabited by a mix of residents: young and old, families, couples and singles, creatives and social city dwellers. Everyone mixed together, but with a common wish: green urban living and participating in the design of the building as well as the layout and interior of the apartment, all in the vicinity of the city center.
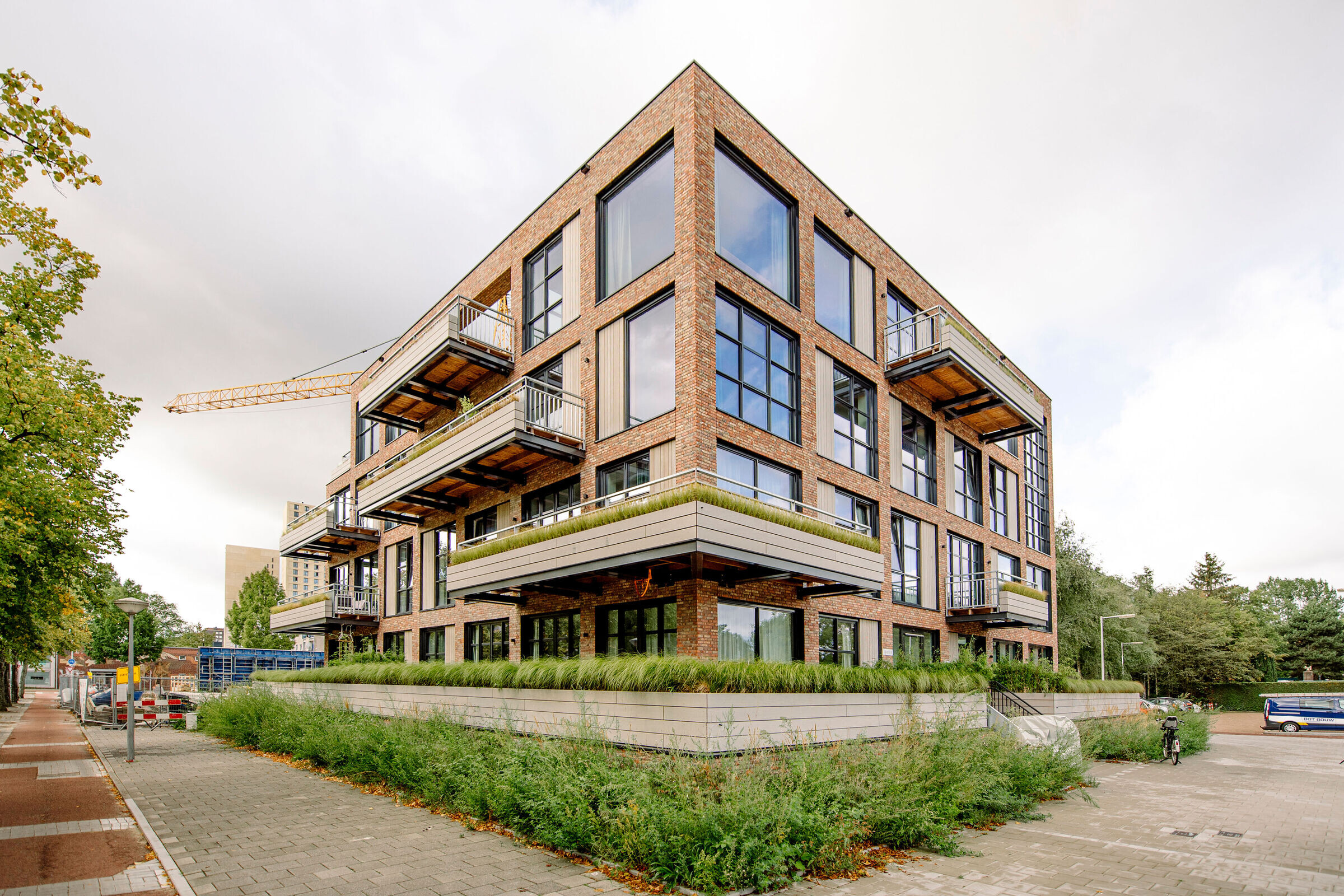
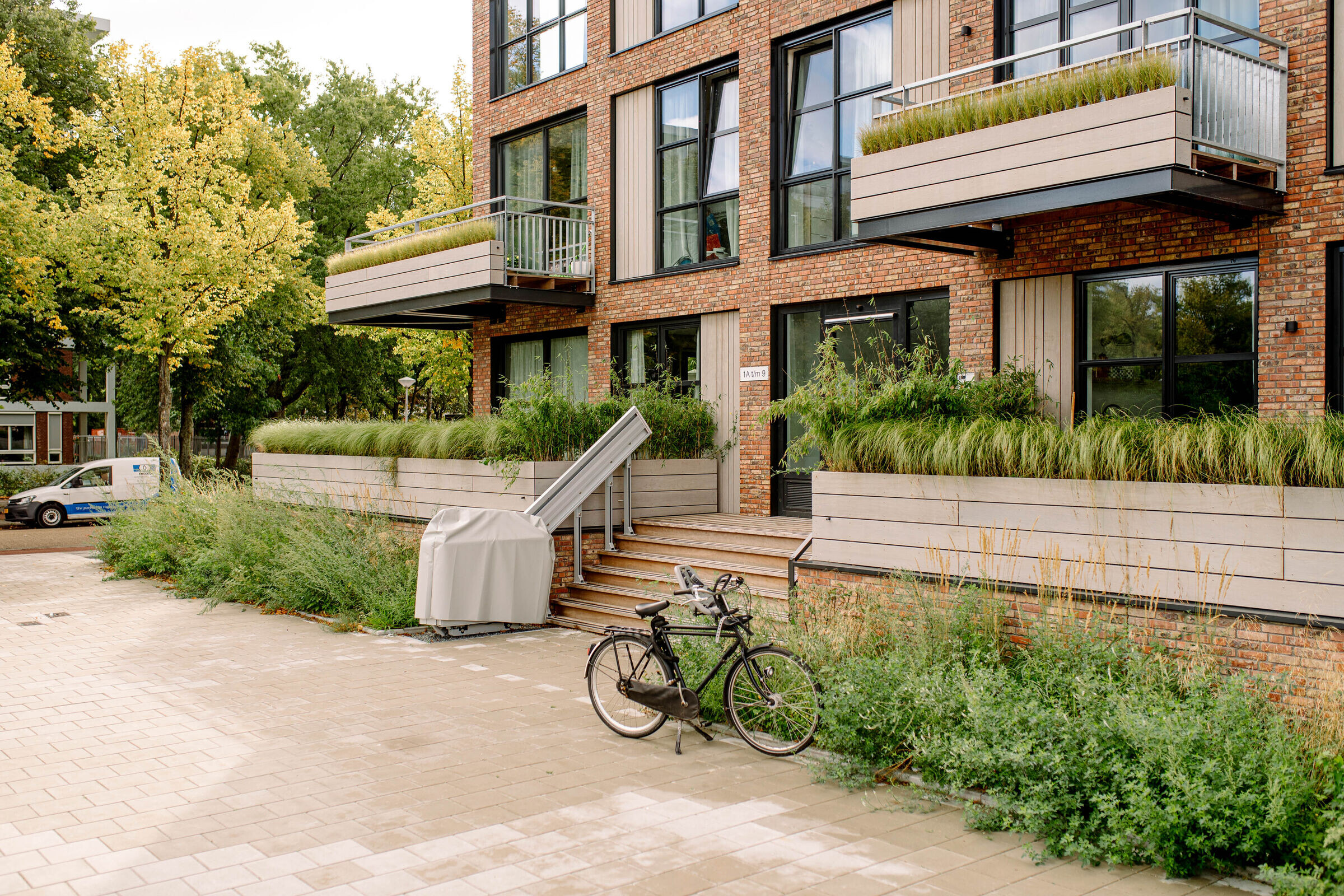
For us, Urban Garden stands for bold urban and well built living, bordered by green edges and with high sustainable ambitions, both in the appearance of the building and for its residents. A vertical garden of apartments is being realized together with the inhabitants.
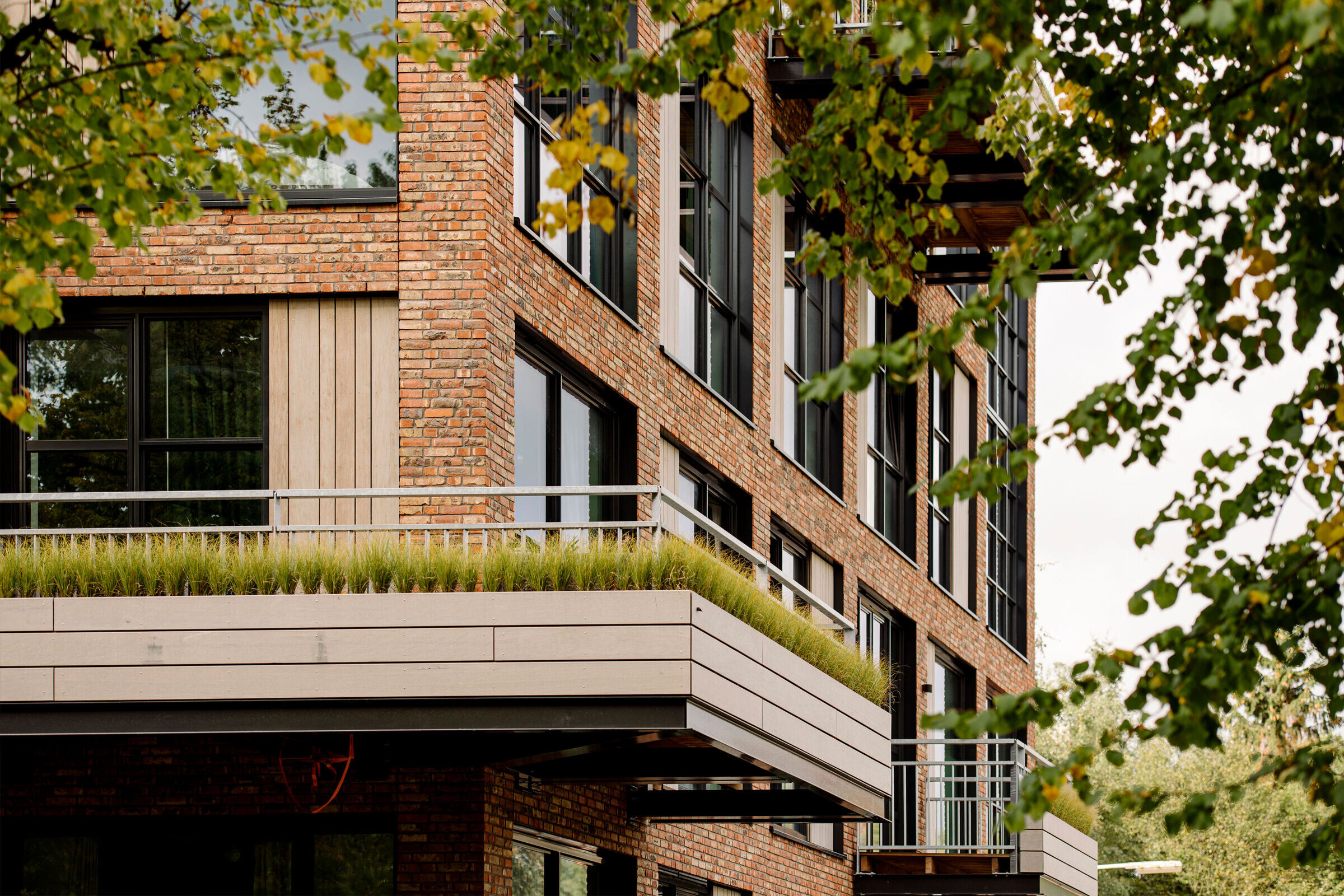
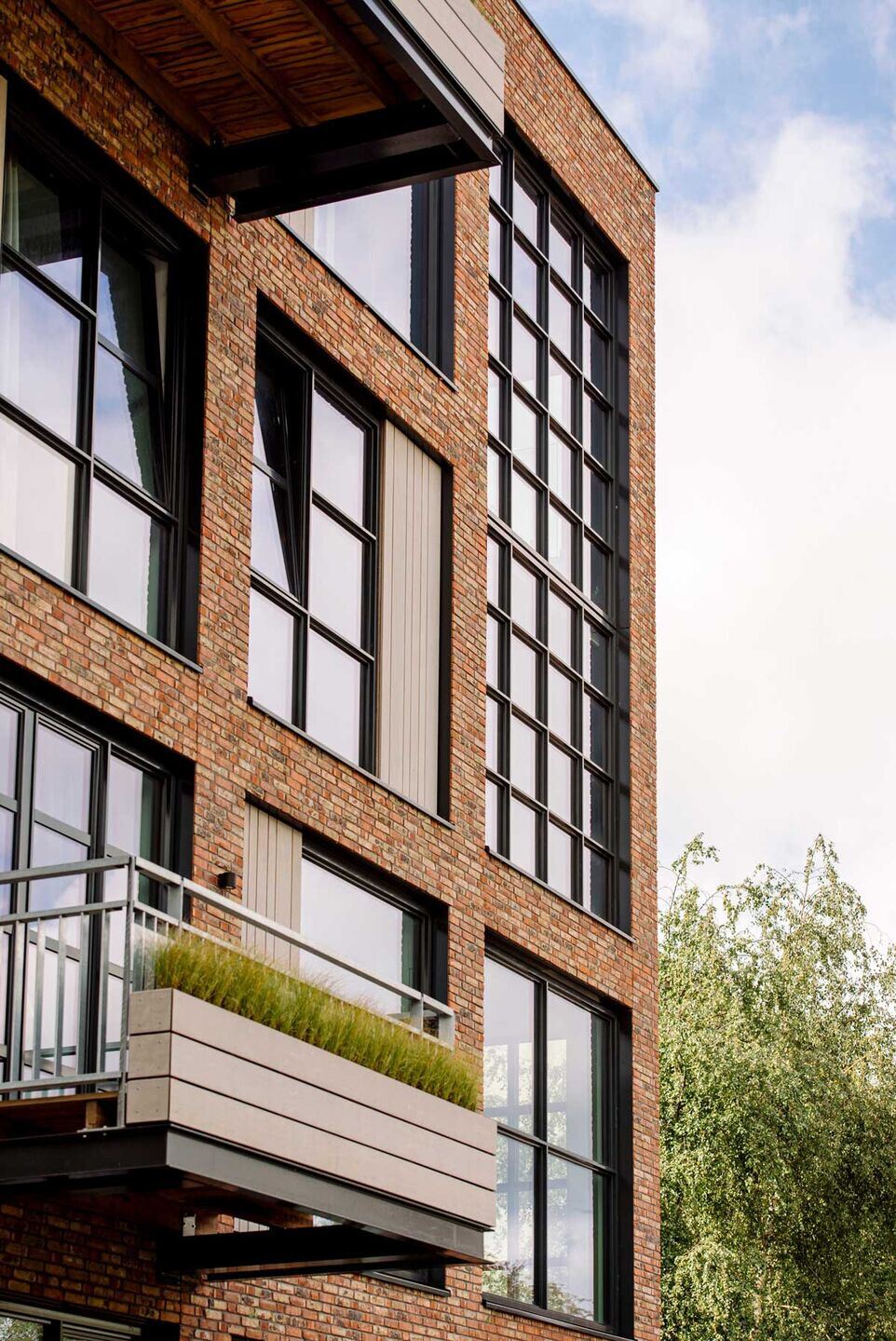
Urban Garden is co-created together with the inhabitants. This group of inhabitants consists of people with a mutual desire – to live in an apartment located in a green oasis of peace, where the indoor and outdoor areas are inextricably linked.
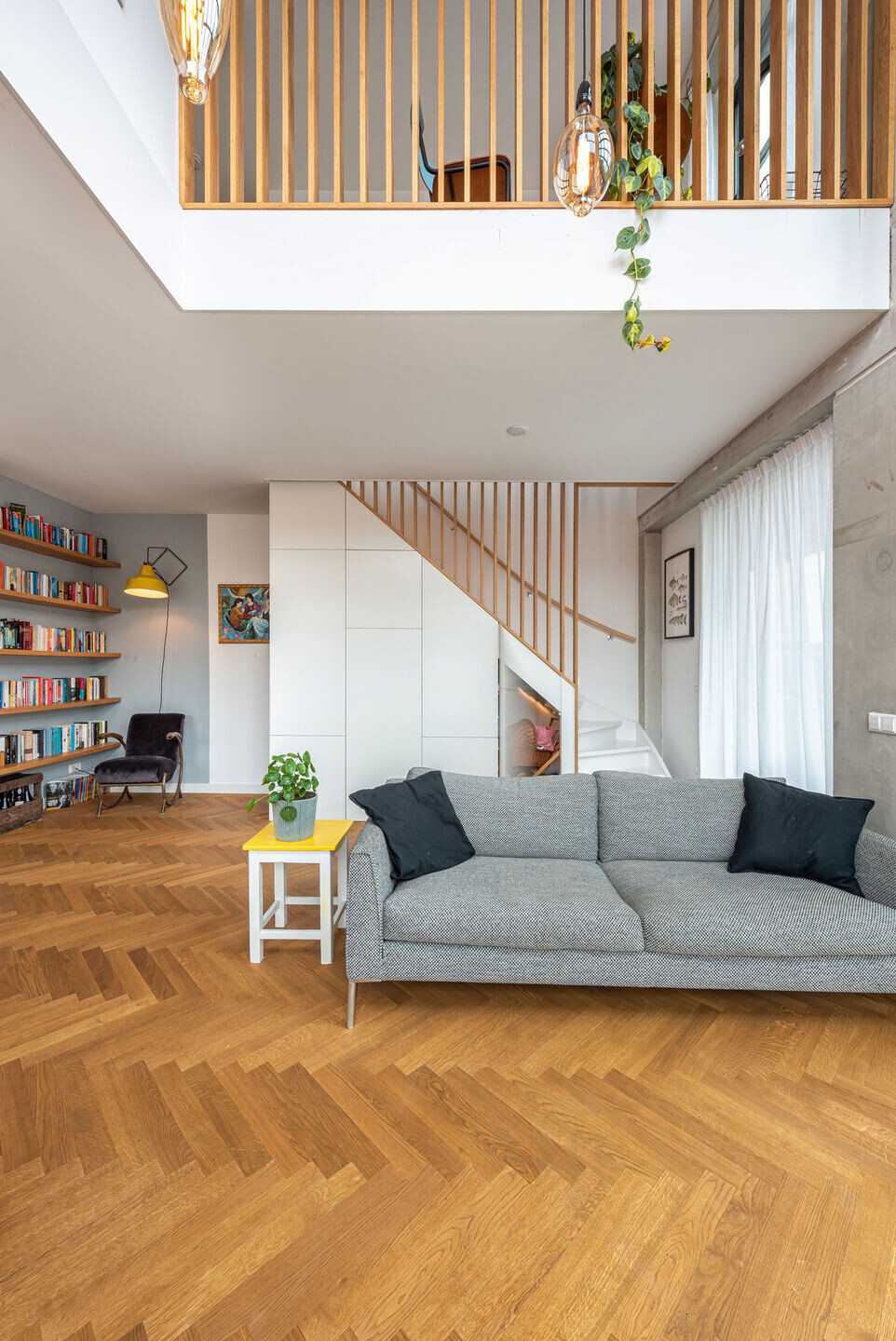
The intention is to meet each inhabitant’s personal living experience as closely as possible: in both the individual and collective housing wishes and in the architecture of the building. From a flexible wire model, the residents could choose their ideal apartment size by connecting homes horizontally and / or vertically. The house sizes therefore vary from 45 – 55 – 70 – 100 and 130 m2. There is no standard home. Everyone lives in a tailor-made self-built house.
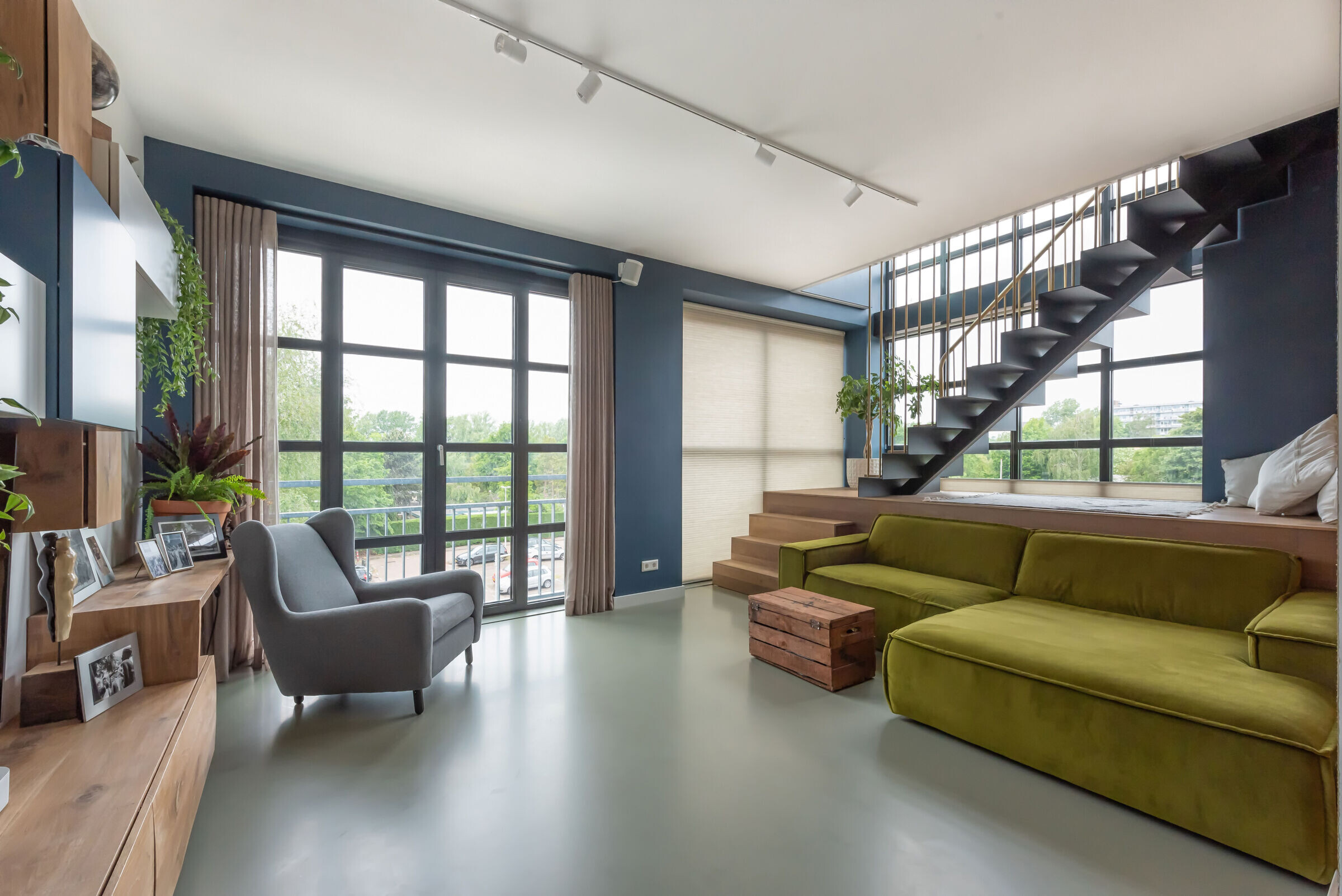
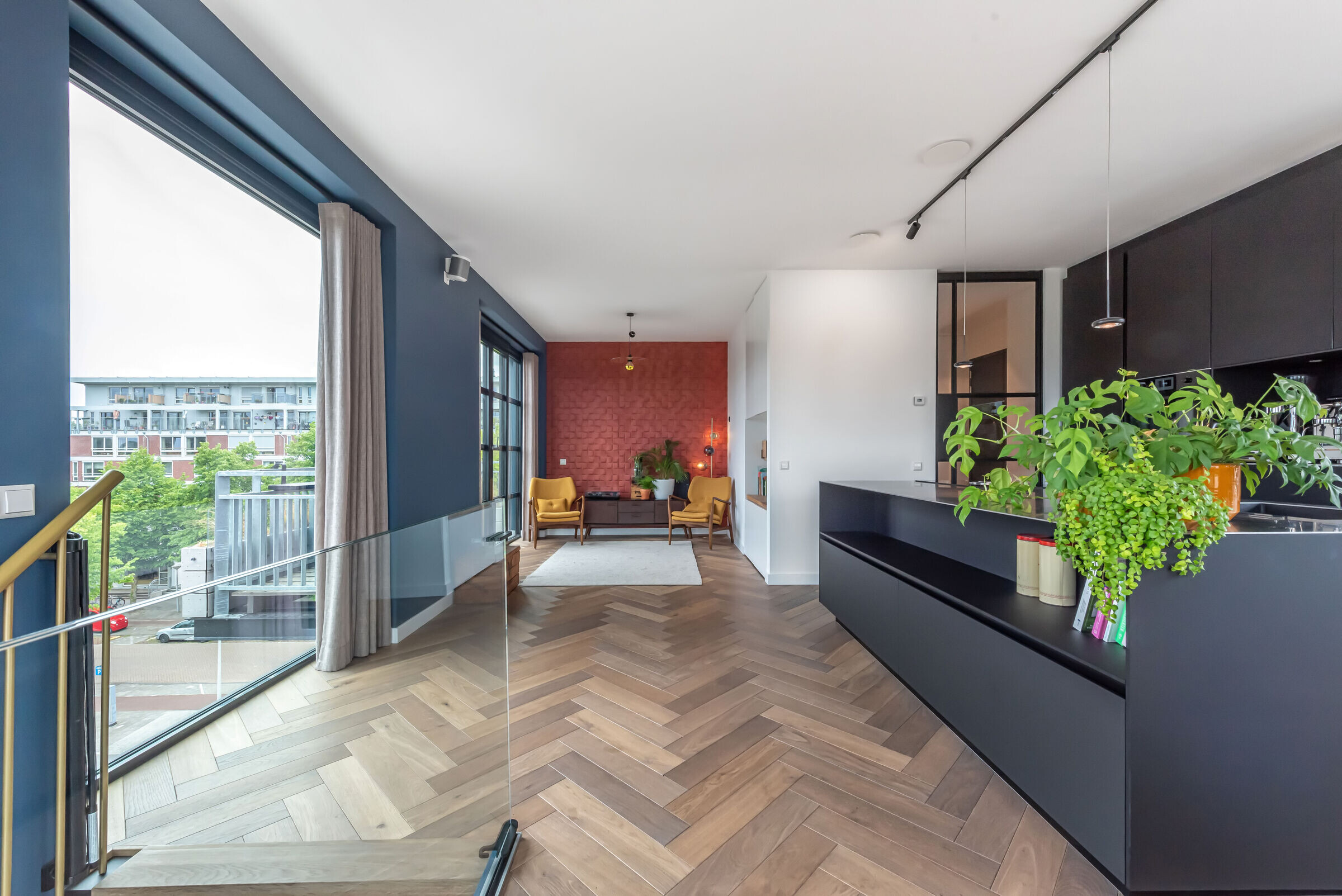
There are 4 maisonettes and 6 ground floor apartments. During the sketch design stage, the residents could choose from three different styles. Subsequently, the chosen architectural style was further elaborated and personalized, whereby the uniform identity of the building and the individual interpretation of the residents go hand in hand. This means that, within a uniform size system, the residents have made individual choices about the window layout and the size of the balcony.
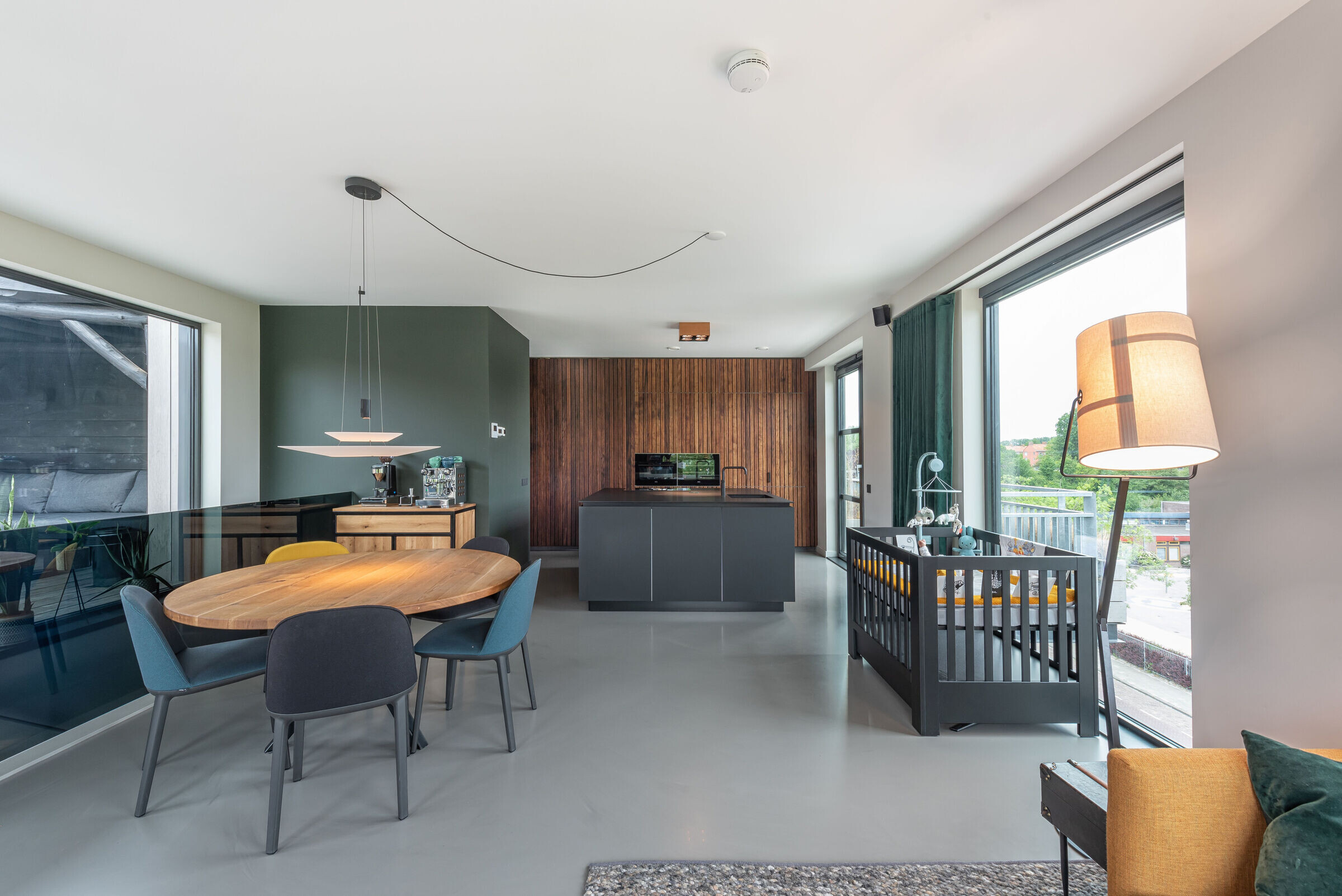
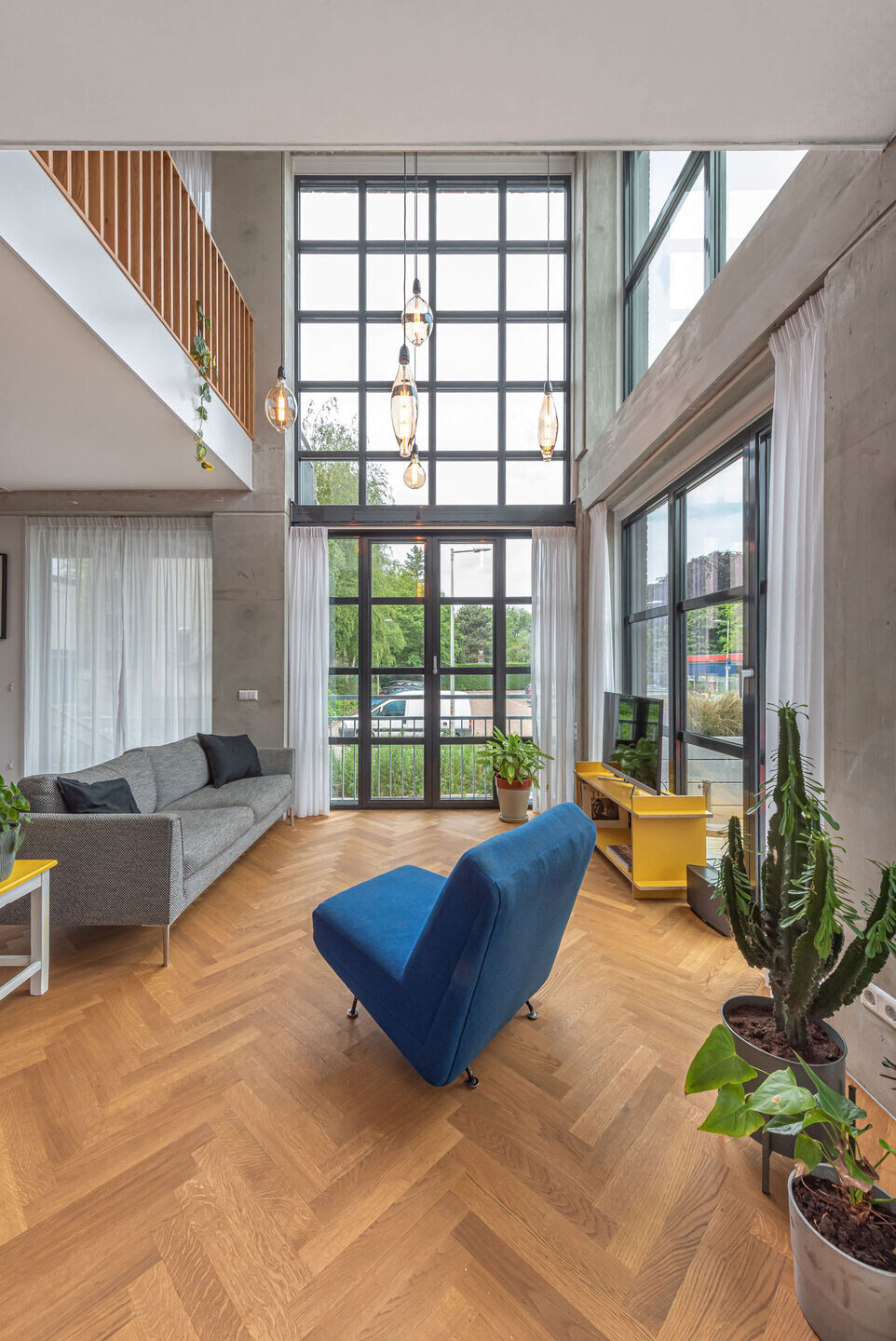
This has created an affordable building where individual expression, green urban living and community stands central. Cool and special homes, in different levels of interior design finishes, matching the character and budget of the resident. All houses are characterized by extra high ceilings, which creates a lot of daylight and a healthy indoor climate. The houses are further characterized by a strong indoor-outdoor relationship through a spacious outdoor area. In Urban Garden, in addition to an attractive private outdoor space, residents have access to a large collective roof terrace, with space for greenery, socializing, playing and relaxing.
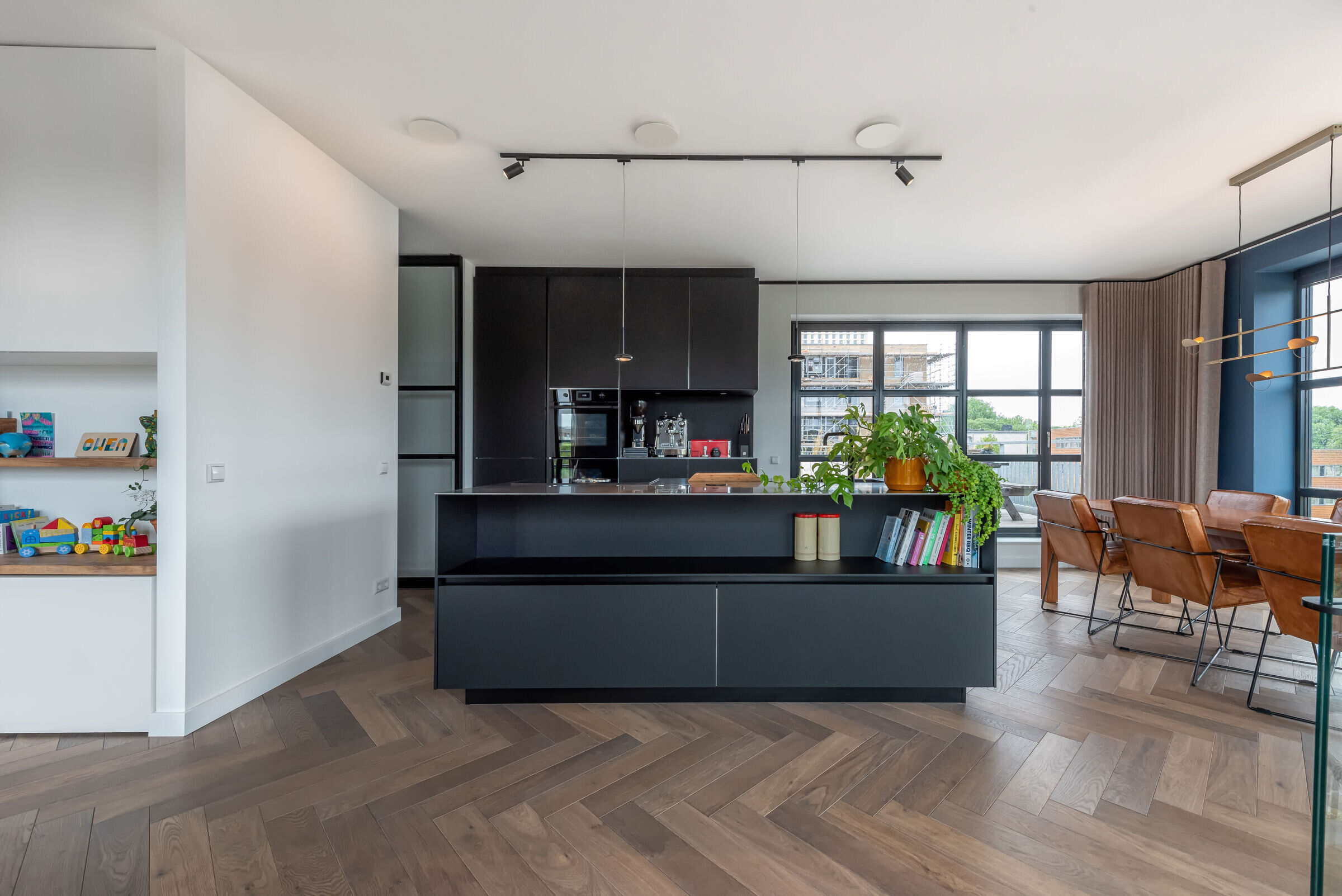
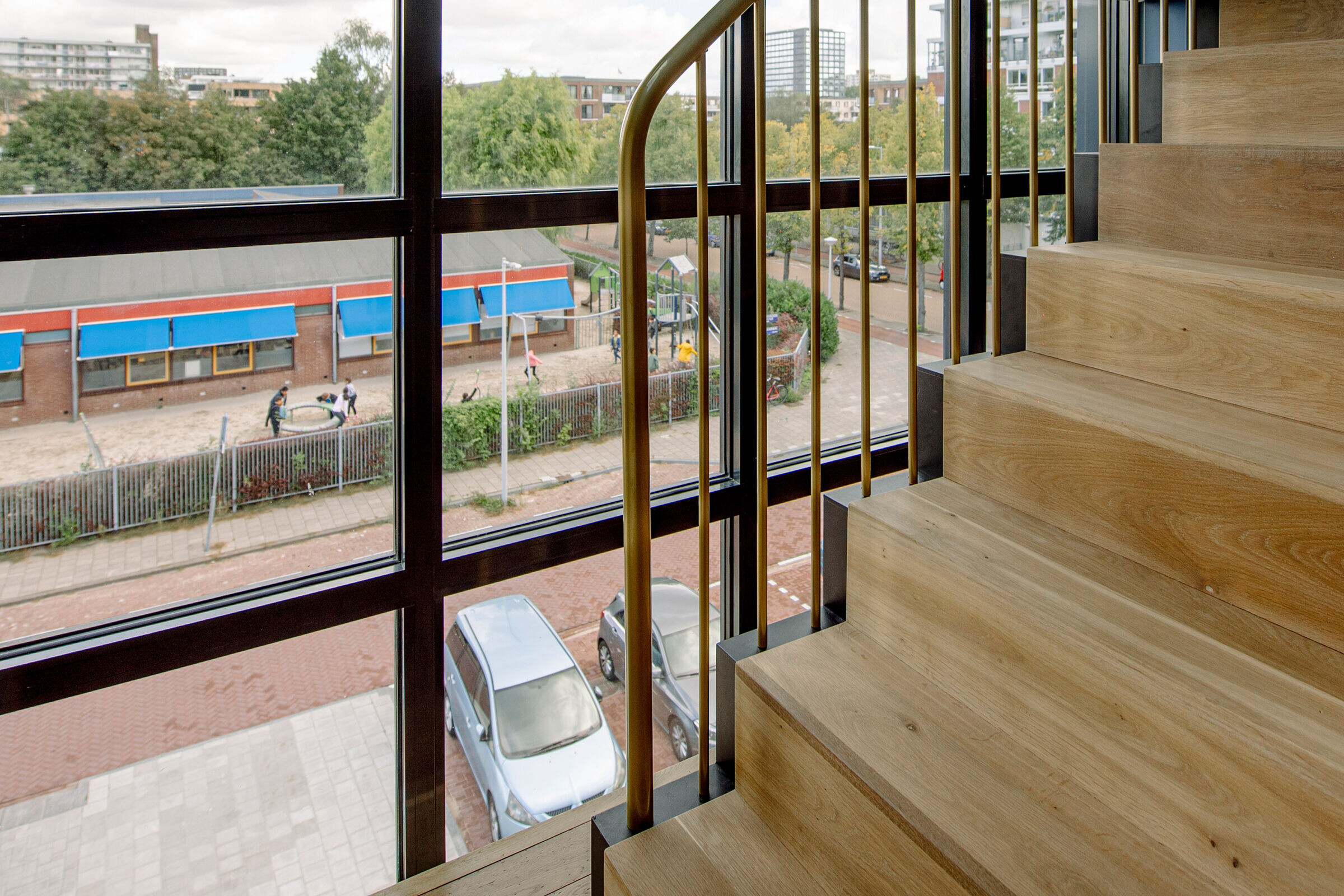
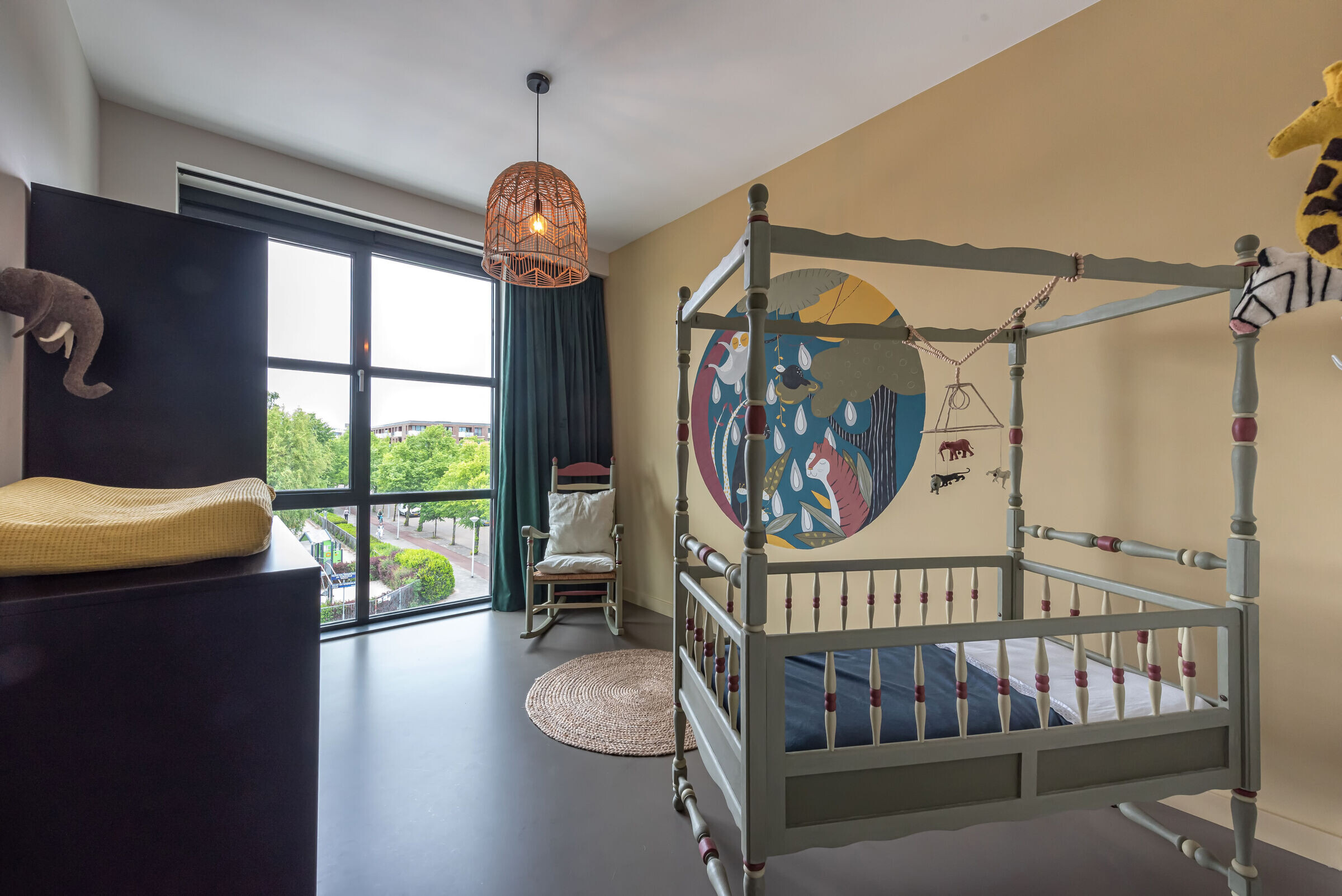
Team:
Architects: Global Architects NL
Photographer: Tim Buiting
