Located in the south of France, between Montpellier and the sea, the project involved the conversion of a warehouse into housing. The aim was to improve the building and its relationship with the environment, in a spirit of urban renewal. The challenge was to propose a type of housing adapted to the Mediterranean climate and customs, while maintaining the industrial character of the site. The metal structure was retained, but the creation of courtyards or "patios" provided the necessary natural light.
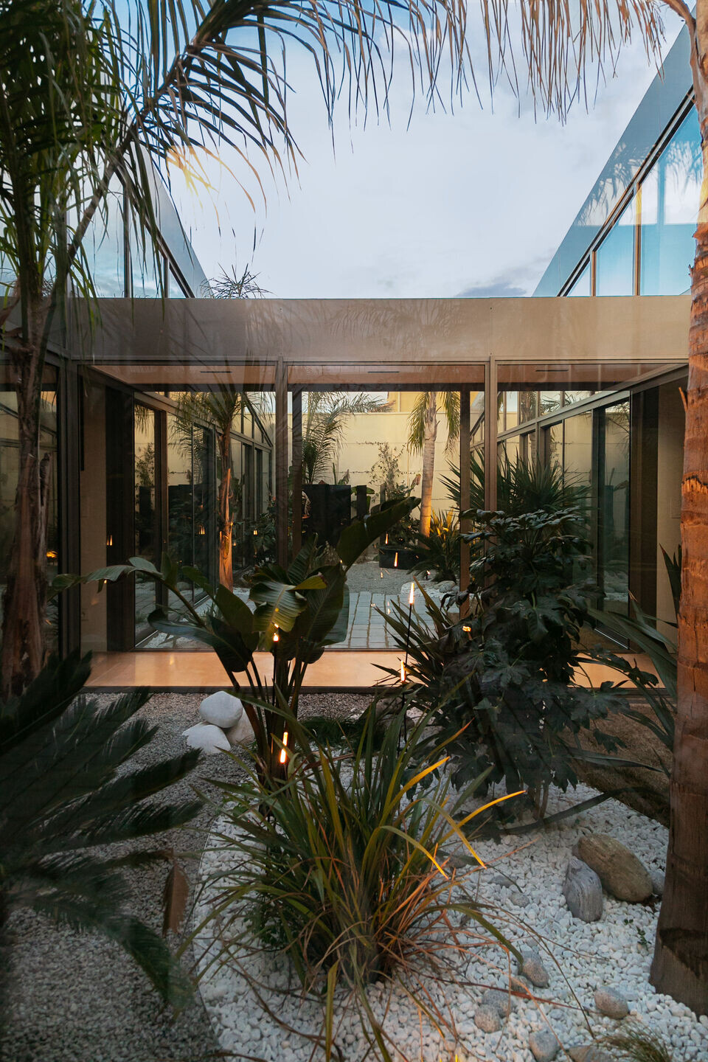
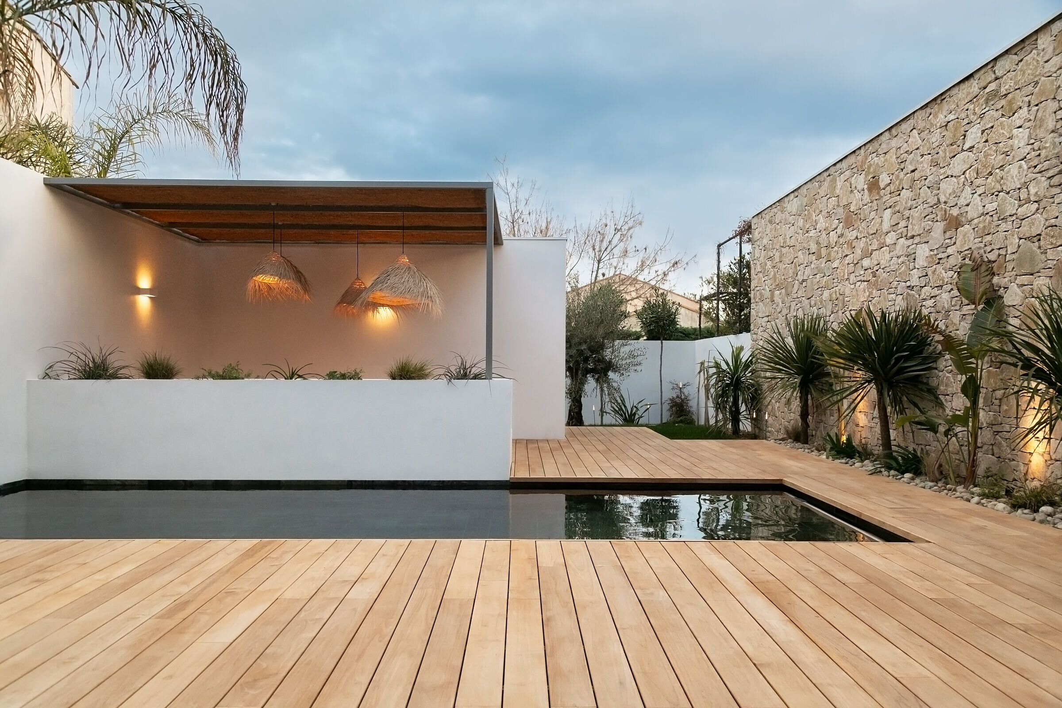
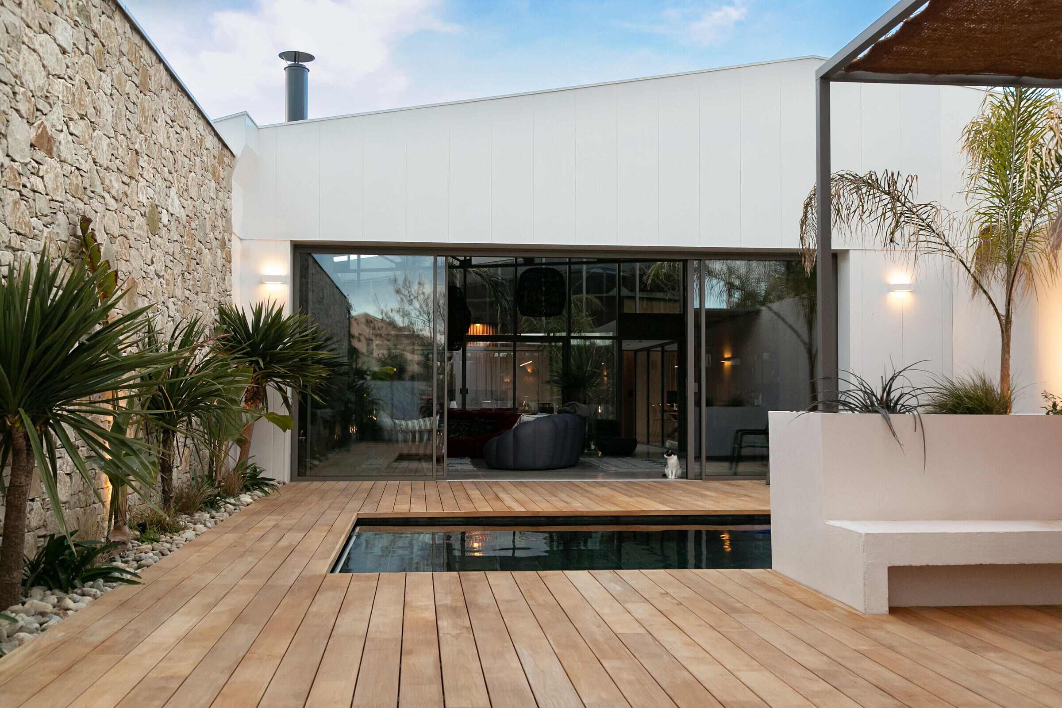
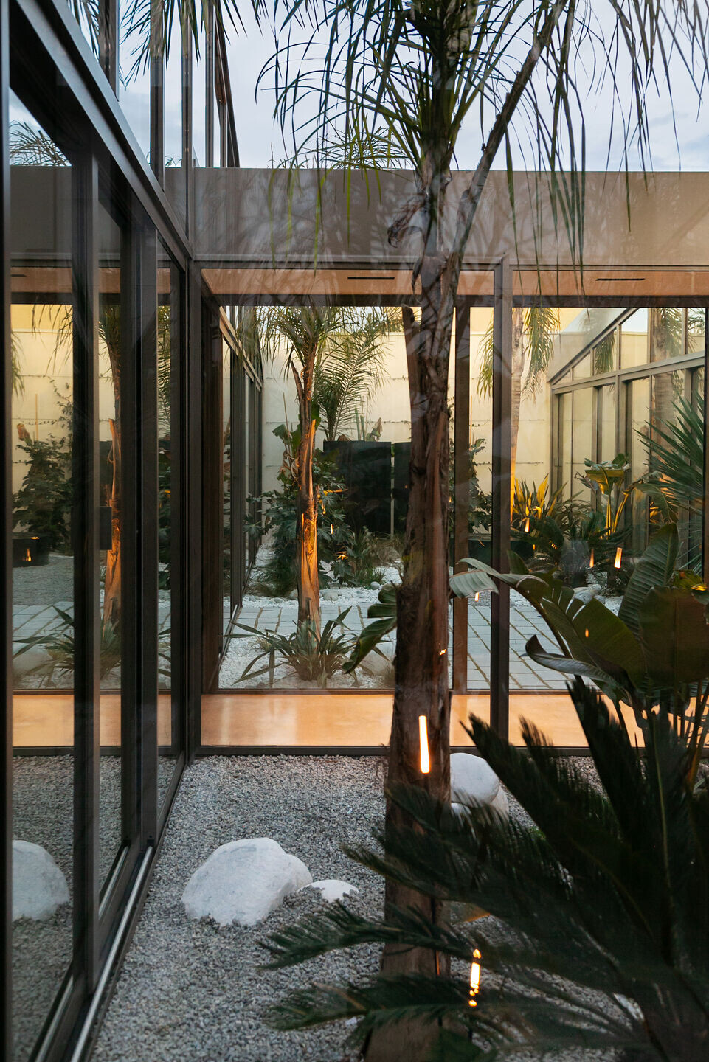
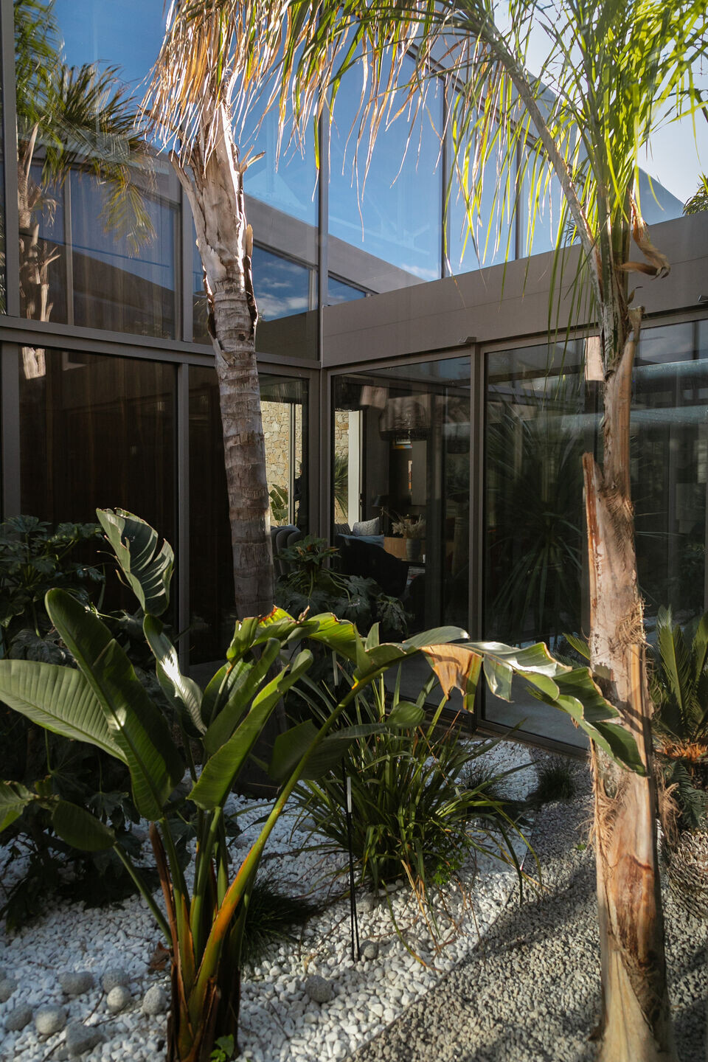
These courtyards, accessible from every room, are planted extensively to bring greenery into the heart of the home. Designed as a luminous "gap", the exterior becomes the central element. The interior facades overlooking these spaces are composed of large glazed panels, blurring the boundaries where the notion of "inside/outside" takes on its full meaning. Inside, two wood-clad volumes stand out. The real walnut cladding of these "boxes within boxes" lends warmth to the whole.
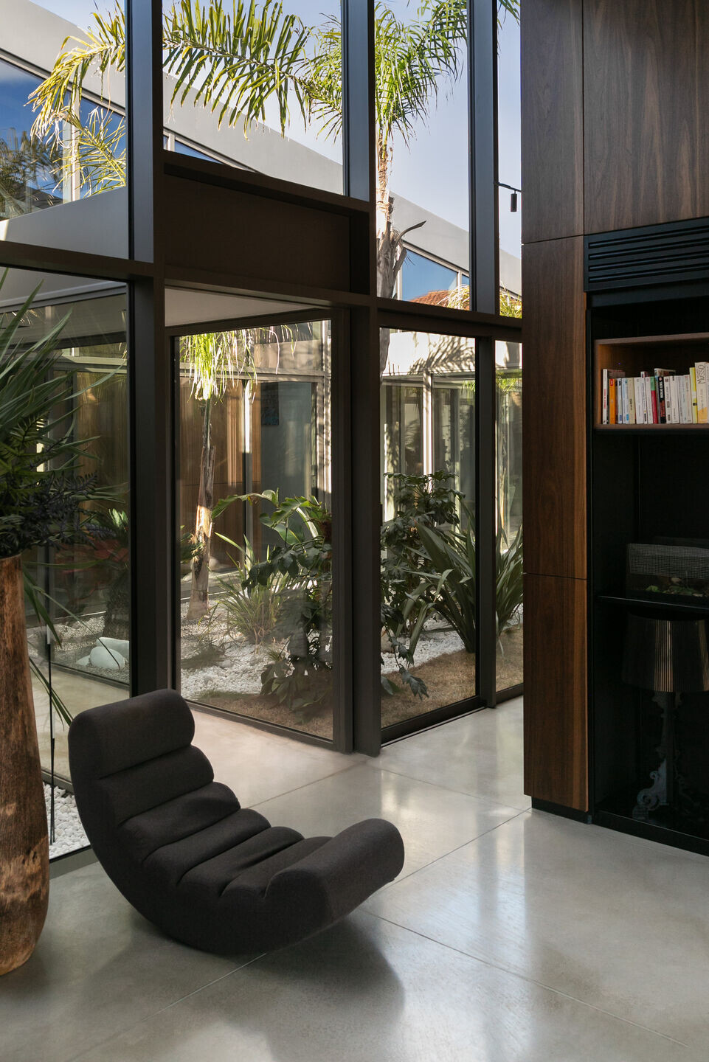
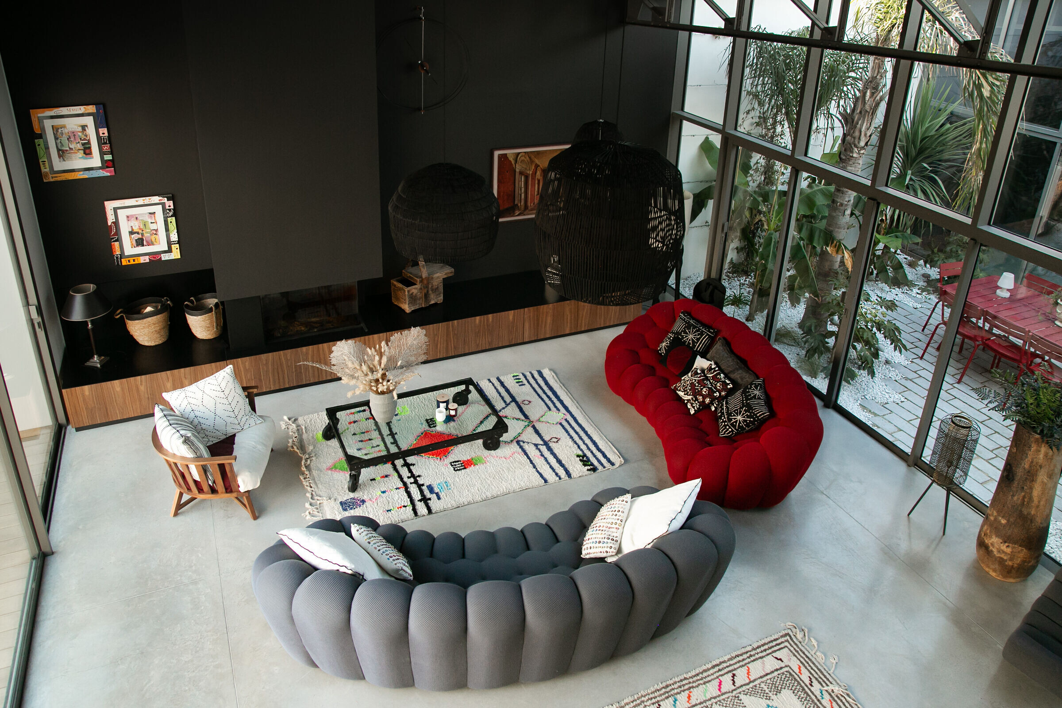
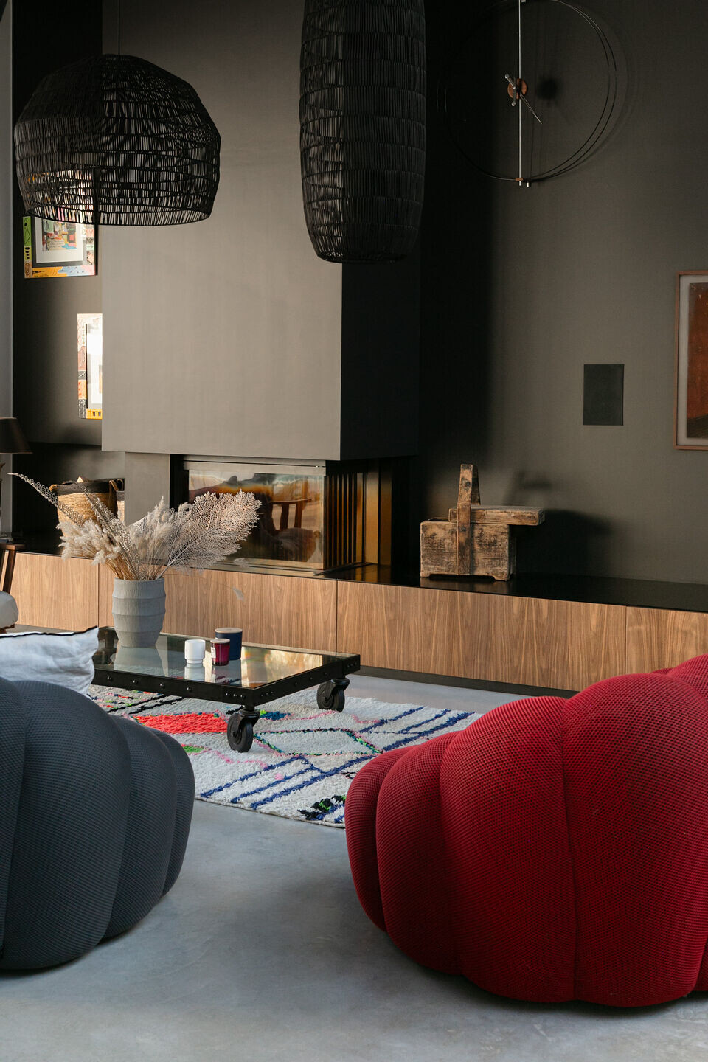
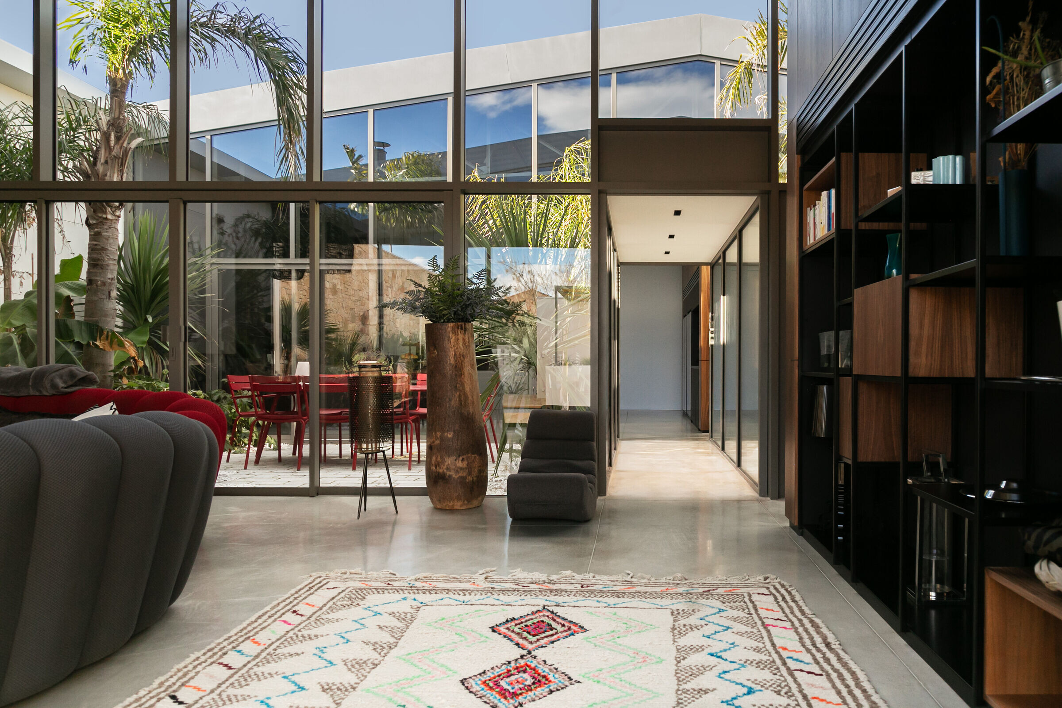
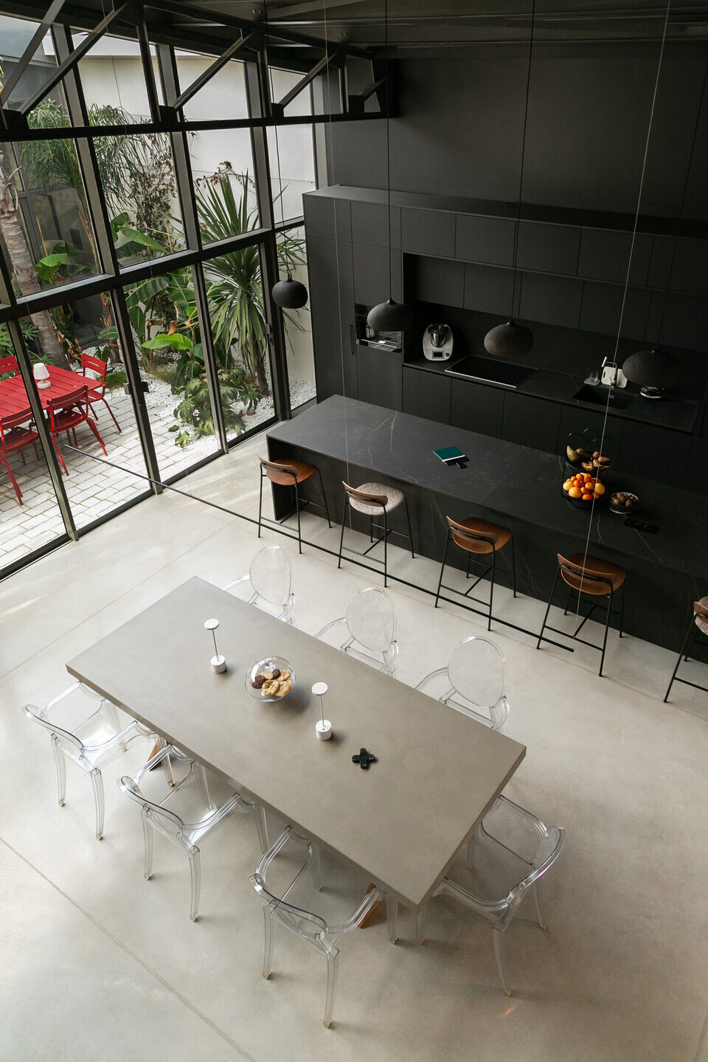
These volumes house technical areas, storerooms, laundry rooms, checkrooms and sanitary facilities. A way of concealing these spaces, often identified as secondary. For each of these boxes, a wood-clad staircase provides access to a mezzanine. A library is integrated into the volume of the living room. A wine cellar and tasting area are integrated into the kitchen. Behind these transitional spaces, the height of the roof is reduced and the bedrooms are revealed in a more intimate way.
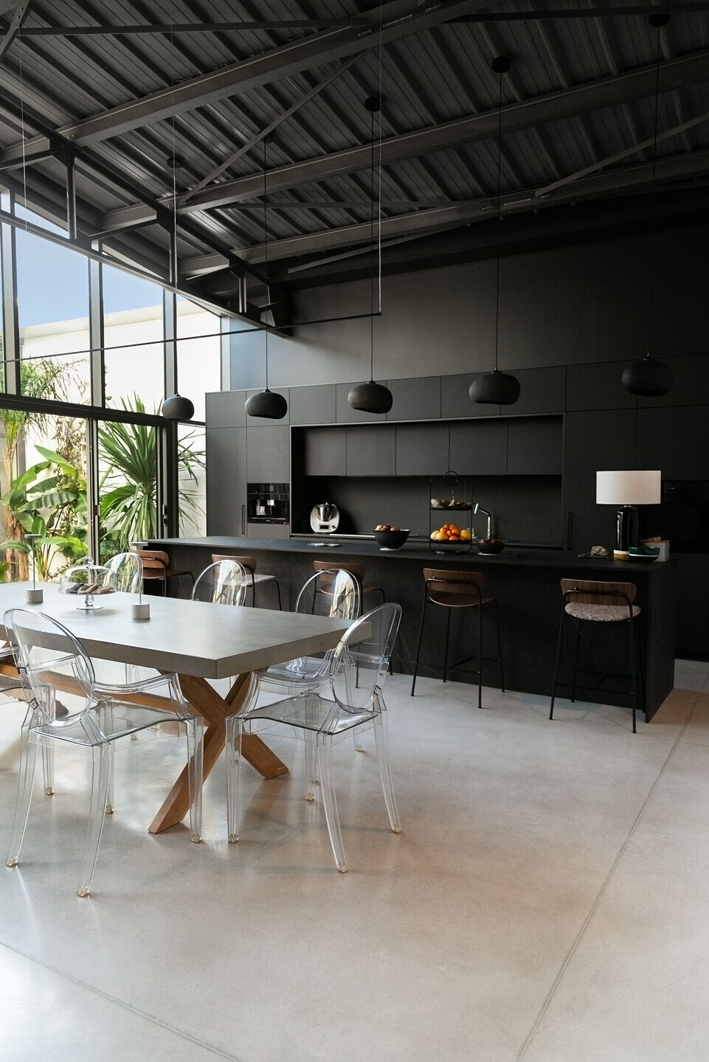
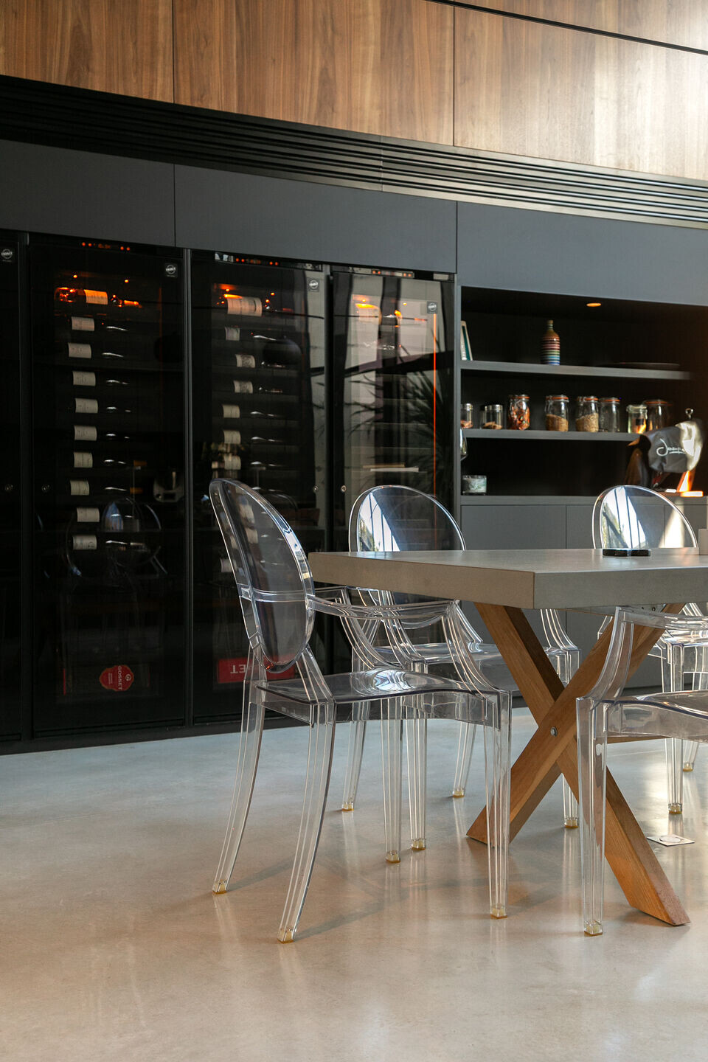
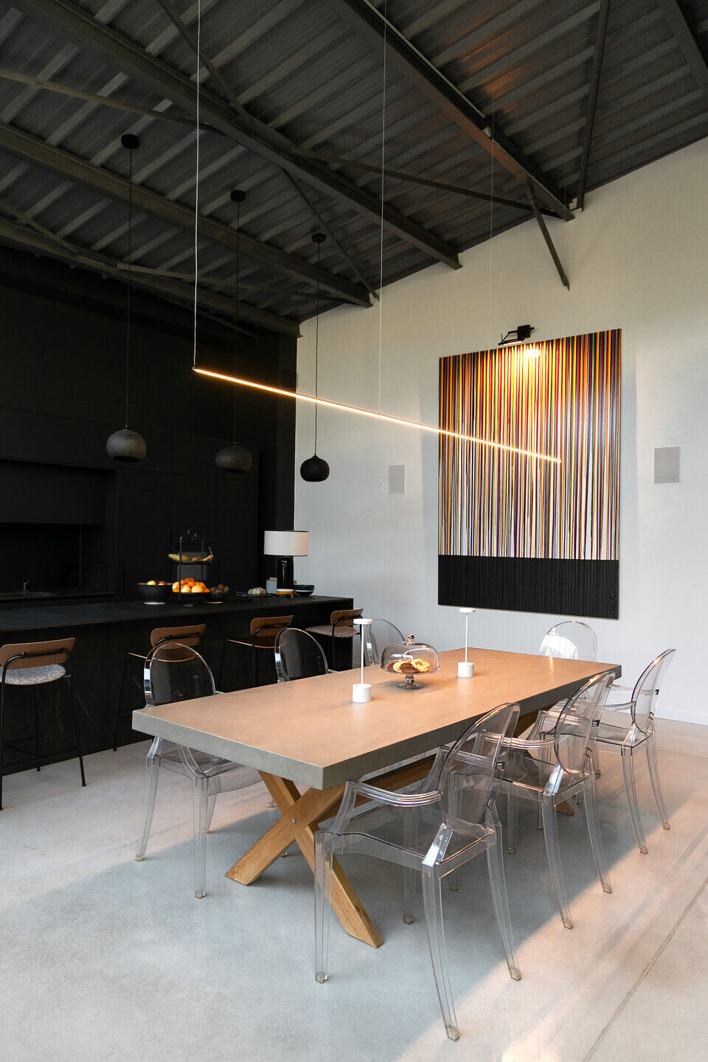
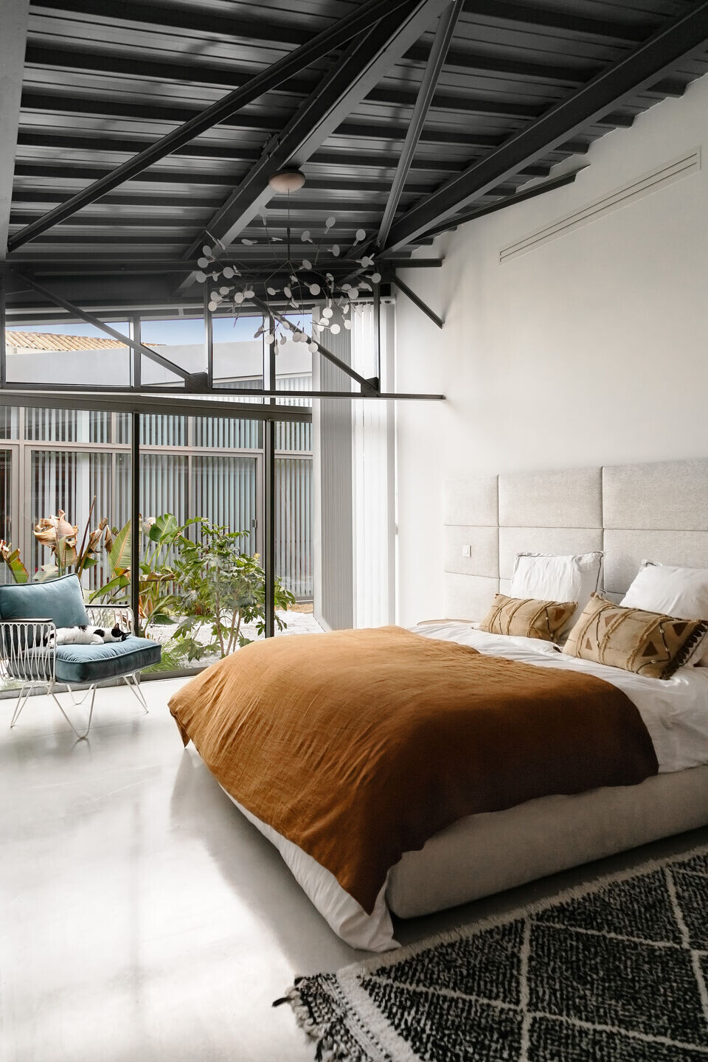
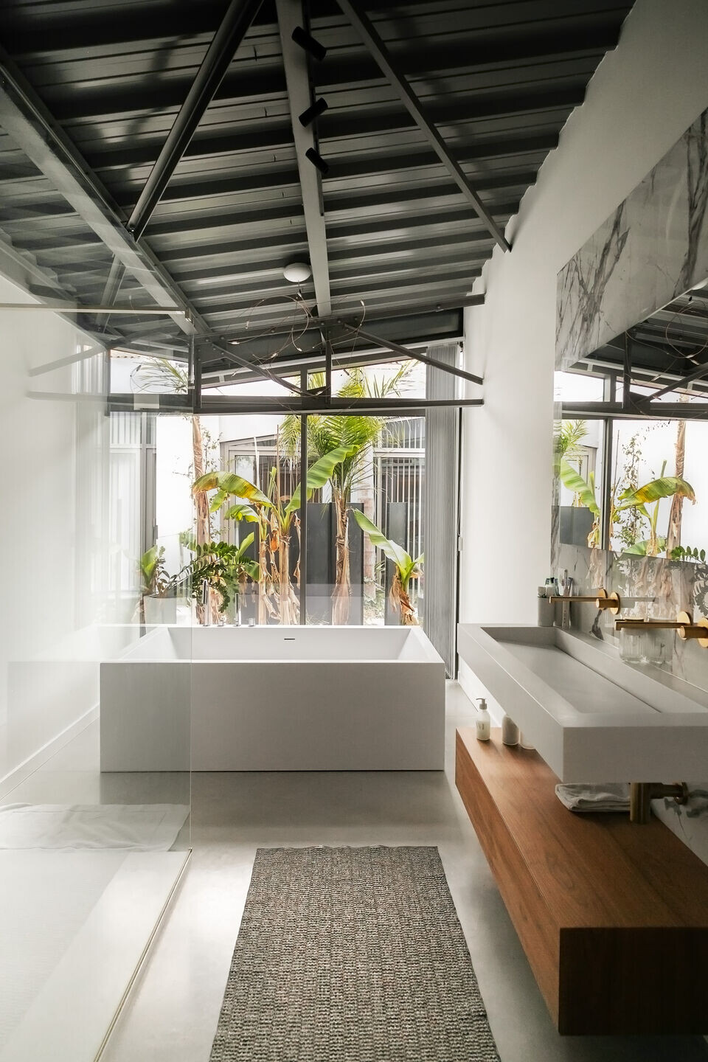
An office and bathroom are integrated into each child's bedroom. A monochrome black dressing room makes the transition to the master bedroom. This is an adaptation of a loft-style space, combining generous volumes, greenery and natural light.













































