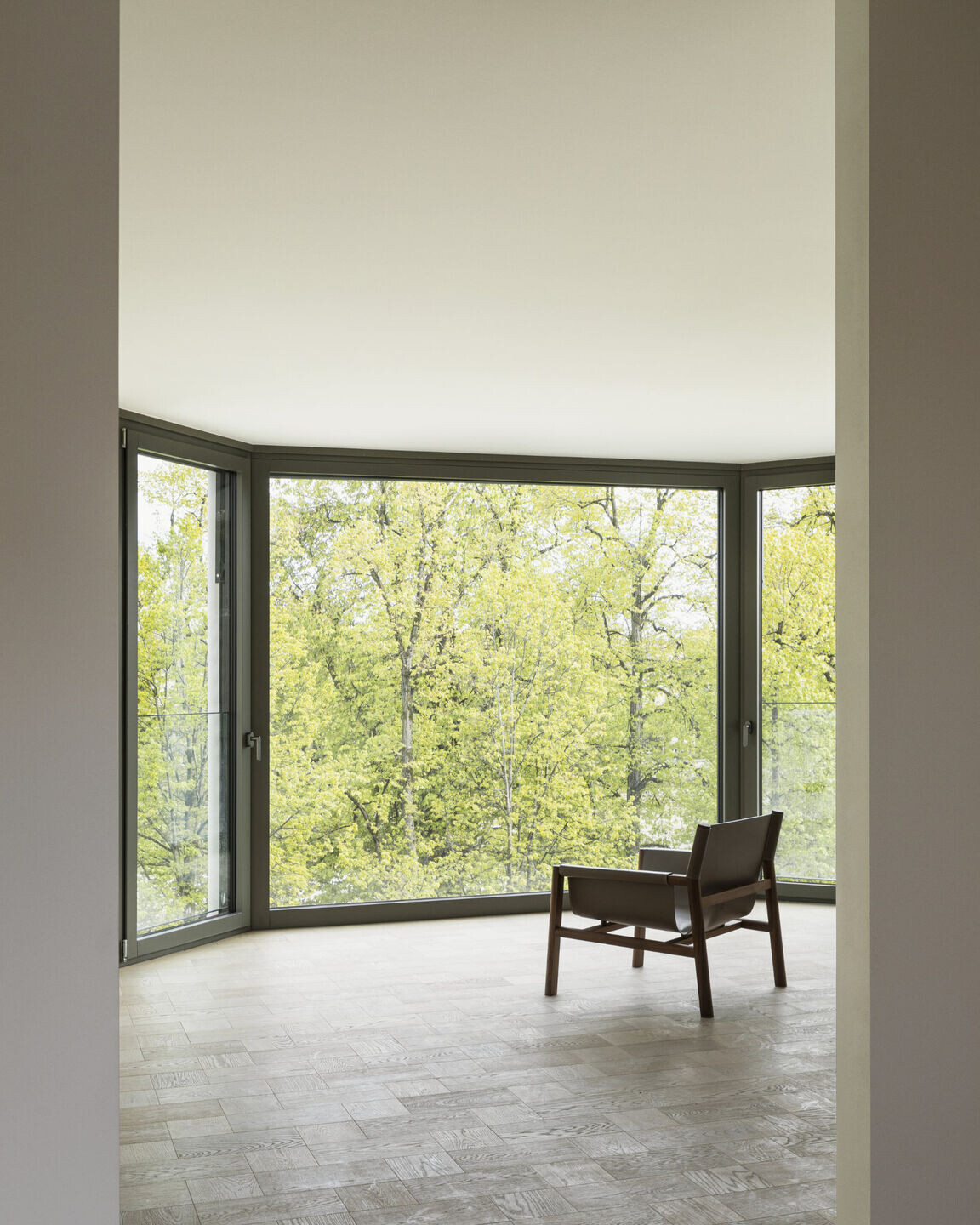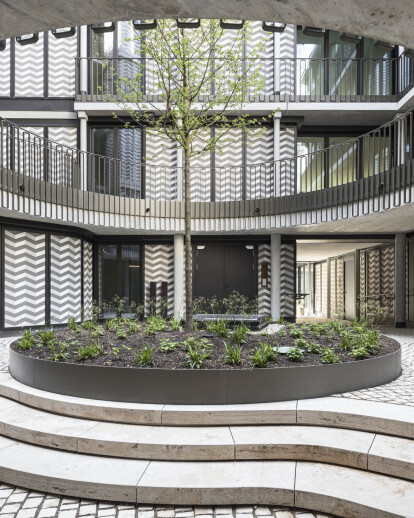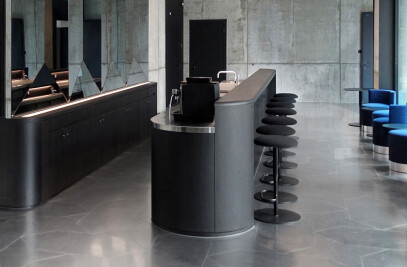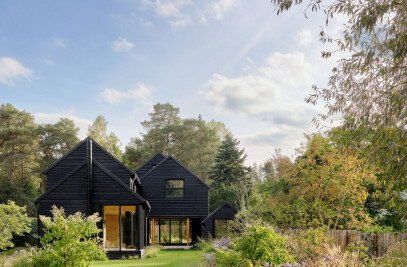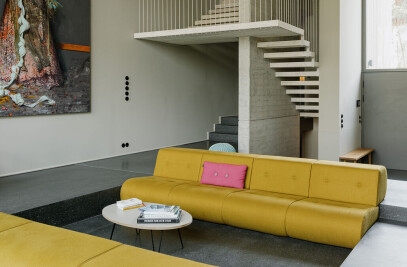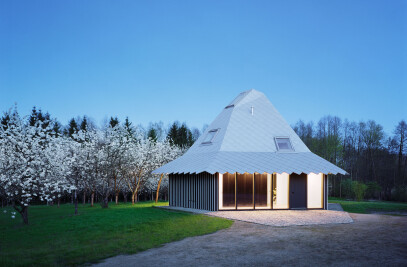The special location of the narrow and at the same time deep building site directly at the rushing Isar, flanked by listed buildings, the German Museum vis-a-vis and the Gärtnerplatz with its virulent hustle and bustle in the back, offered ample reason to deal in detail with the proud Munich cityscape. The aim was to complement the historic boulevard with a pleasantly integrated, elegant and at the same time identity-creating residential building as a city building block. The design elements of the neighboring historic facades with their heterogeneous structures were taken up in scale and translated into contemporary material and design.
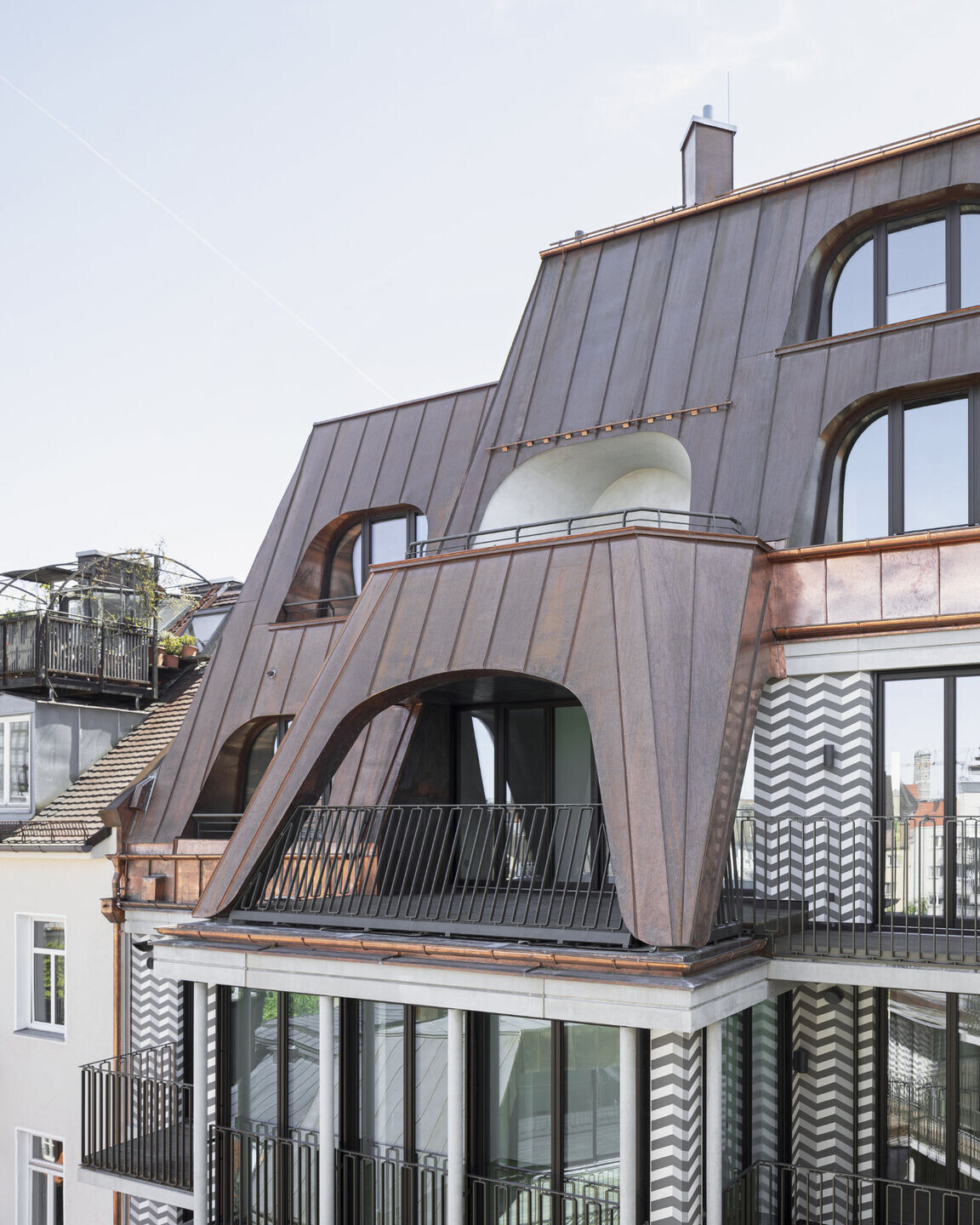
The high craftsmanship of the facade design forms the prelude to a building ensemble consisting of four houses, which are accessed via a spatially defined path through landscaped courtyards and gardens. Just as the shape of the urban, street-facing façade responds to its context, the courtyard façades are thematically developed from the factory and garden courtyards of Munich houses. Both share a related tectonics, with a columned articulation that is festive to the street and rationally structuring to the courtyard.
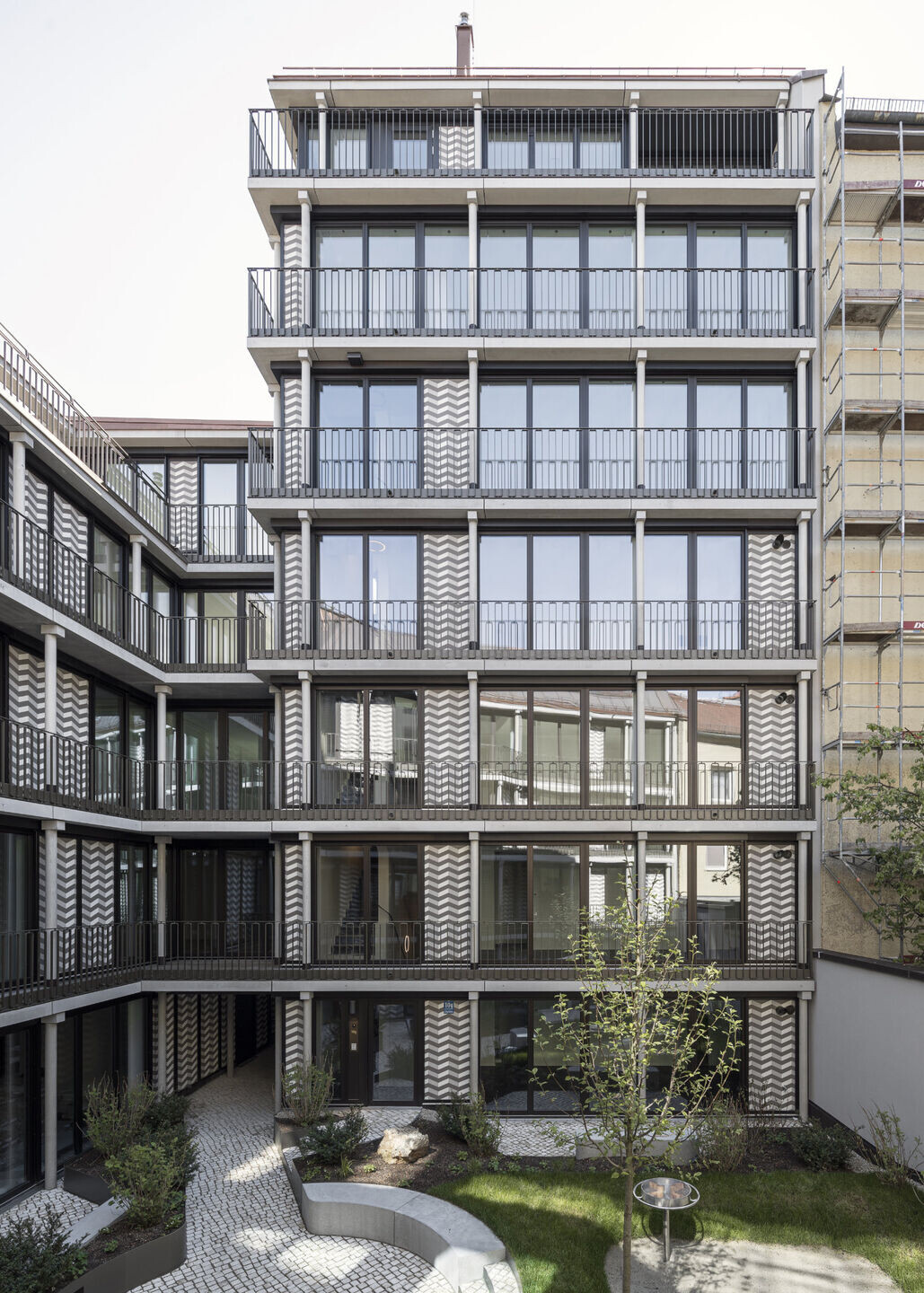
The fine plasticity of the main façade, which increases over the floors by means of a freely peeling column structure, integrates a large bay window facing the street over one third of the façade. This oriel is sheltered by its own roof. Thus, a two-part building develops from a common base floor, with two roof ends of different heights, which are correspondingly connected to the different heights of neighboring roofs.
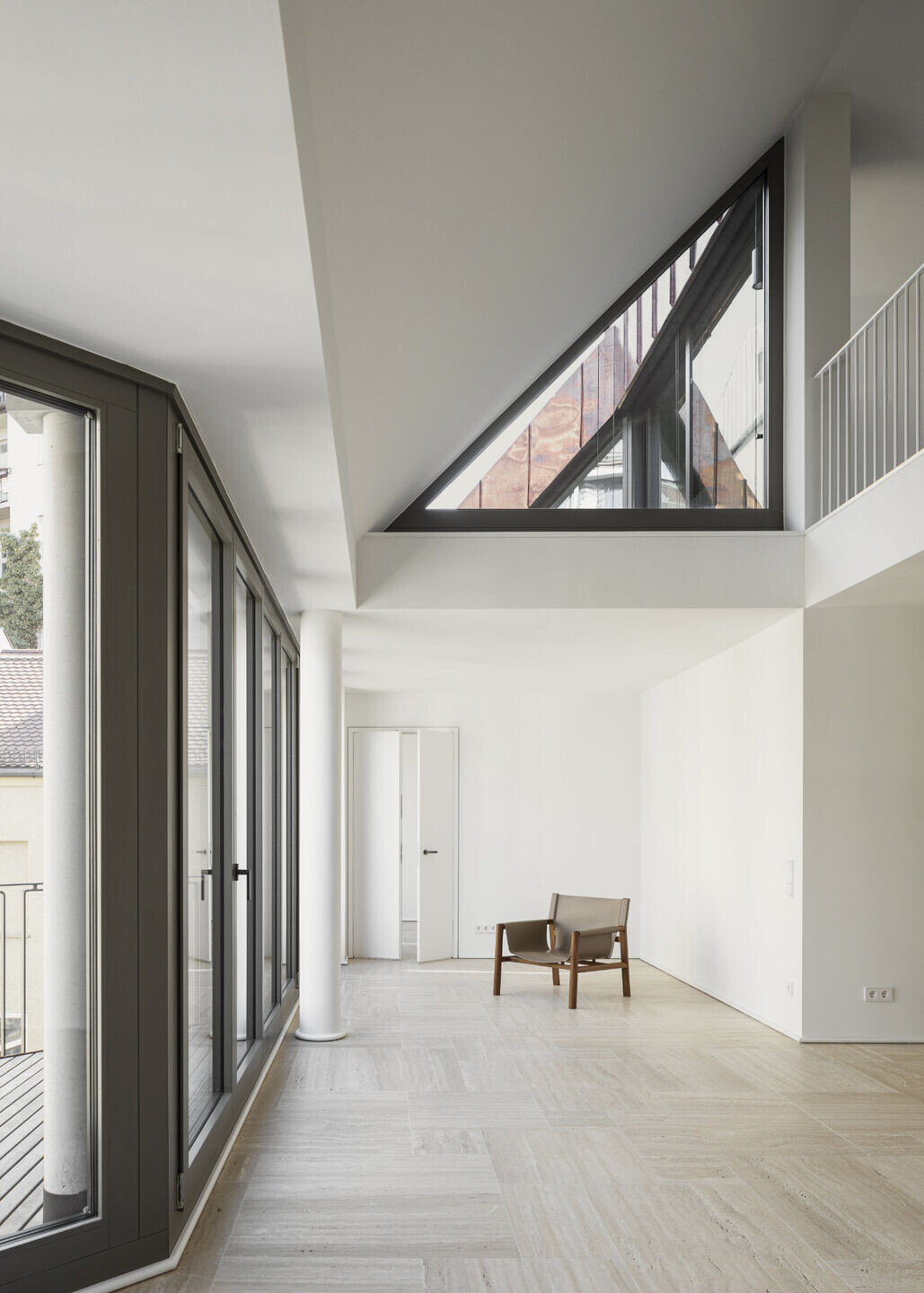
In addition, the apartment layout can be traced across the floors by means of the sculptural façade. The apartments hold a rich offer of different typologies, which is a prerequisite for a pleasant mixture of urban life. The choice of fine materials and detailed connections within the apartments round off the building to a quality whole and an enrichment of the neighborhood.
