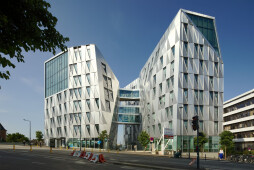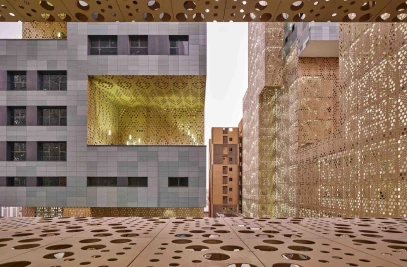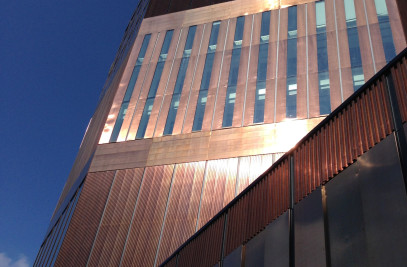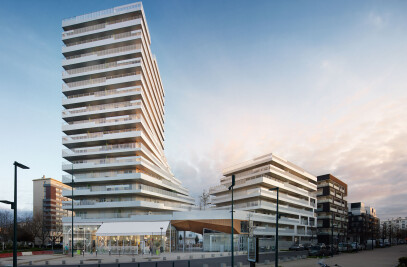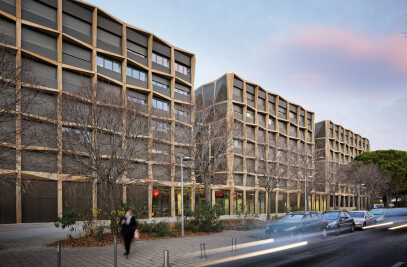Near the Multimodal Exchange Center (railway-bus-metro-bus station), "Urban Quartz" is initiating the urban invention of EuroRennes. It is therefore taking advantage of the efficient transport network which serves the sector.
His location, strategic for an office program, meets the conditions for an integrated and lively business sector.
The urban development plan, drawn by FGP, is an invitation to a bold and radical architecture. Three chiseled buildings stand out in the railway landscape and change a regular simple skyline.
All of the three buildings are shaped in a unique way, ressembling a canyon, through wich the urban space infiltrates and lead us to discoveran unexpected wild garden. This extraordinary experience offers a lively, generous and alternative interpretation of the office program.
The three buildings each take their own shape and character, which distinguishes "Urban Quartz" in the city skyline. To adjust to each other and respond to their orientations, the three buildings transform, gain height or tilt, each turning towards urban breakthroughs. This dynamic rhythm gives each volume its uniqueness and gives the whole a balance and coherence in its implementation.
The three buildings were designed to provide great flexibility towards its occupuyers. They range from small start-ups to large companies. The introduction of three walkways connecting buildings 1 and 2 contributes to this idea of flexibility, thus making it possible to offer a variable current floor from 500 to 1000m2 of surface.
The interaction between the project and its context is underlined by three "urban windows". These immense framings in the landscape occupy the prow of the constructions and interact with the city.
With a new architectural style and a configuration adapted to the local context, the "Urban Quartz" project offers an alternative to the generic and often agreed on, vocabulary of office buildings.
Material Used :
1. ALUCOIL – Composite facade cladding – Euramax Alunatur Bright TL Finish
2. WICONA – Windows and glass curtain wall
3. SAMMODE – exterior facade lightning – SEURAT reference
4. TOLARTOIS – corrugated steel cladding – MOOREA reference
5. GRACE – concrete glazing / stain – Pieri Prelor Vario
6. POLYREY – interior High Pressure Laminate – Pur Metal / Wood collections

