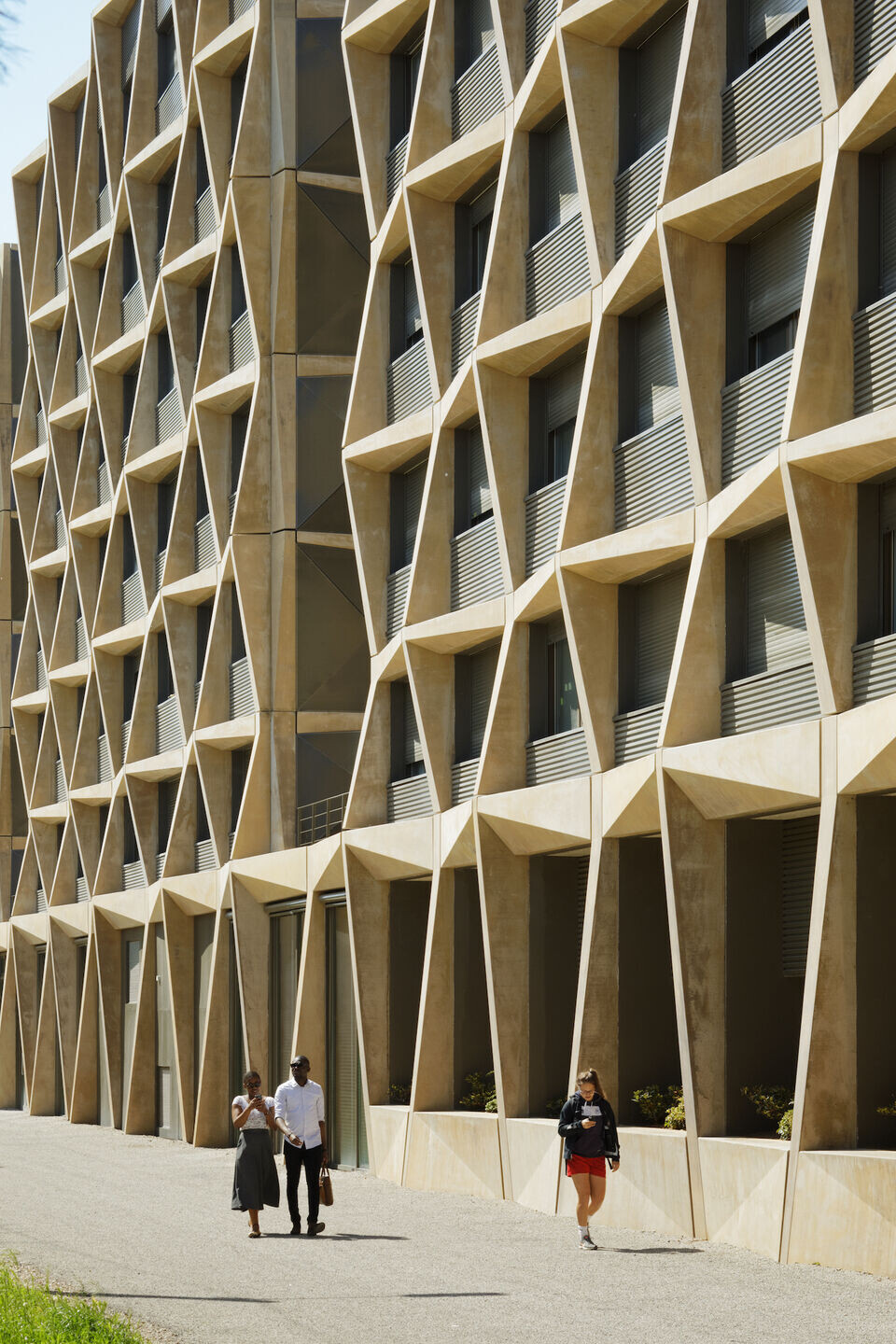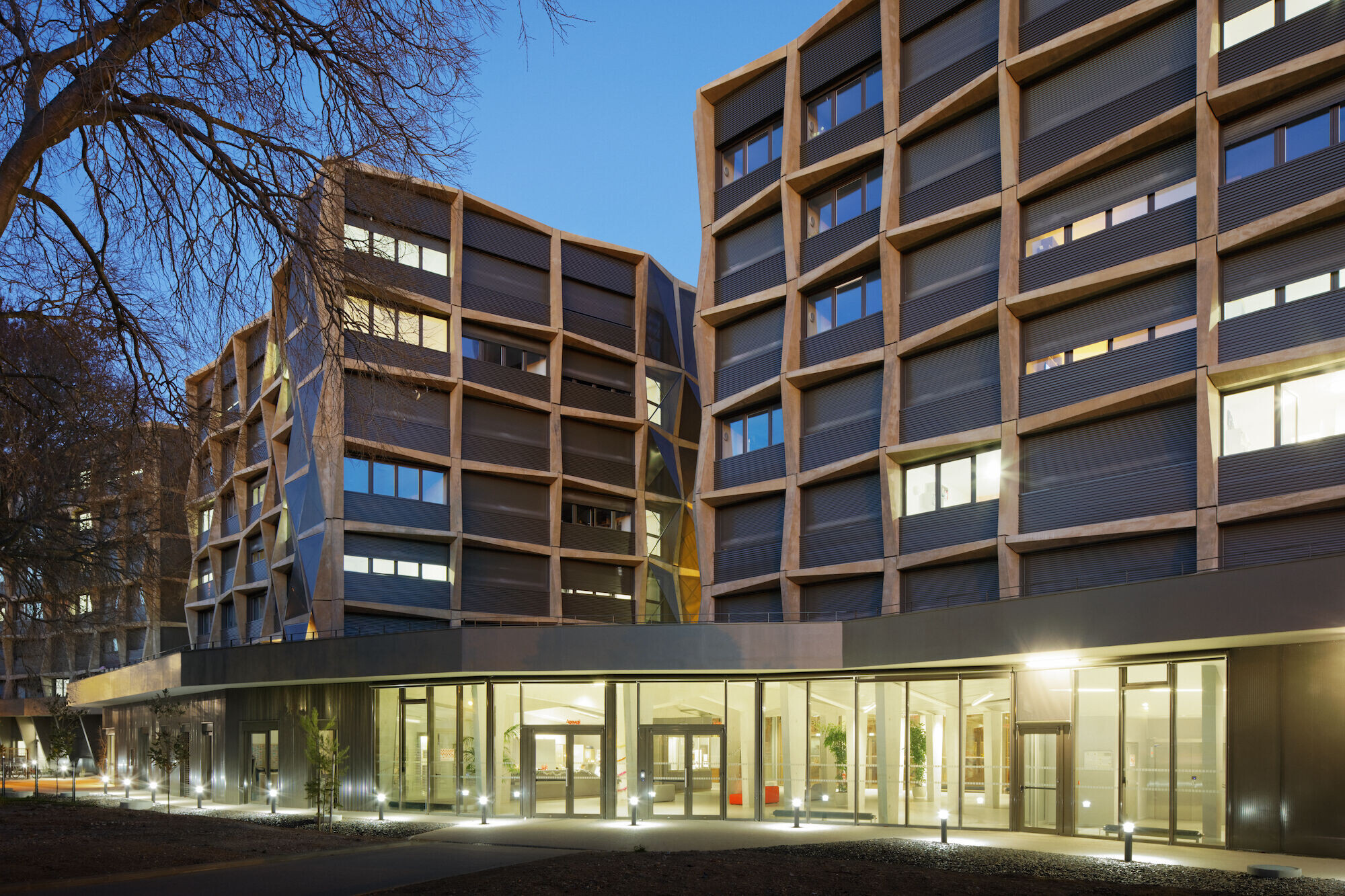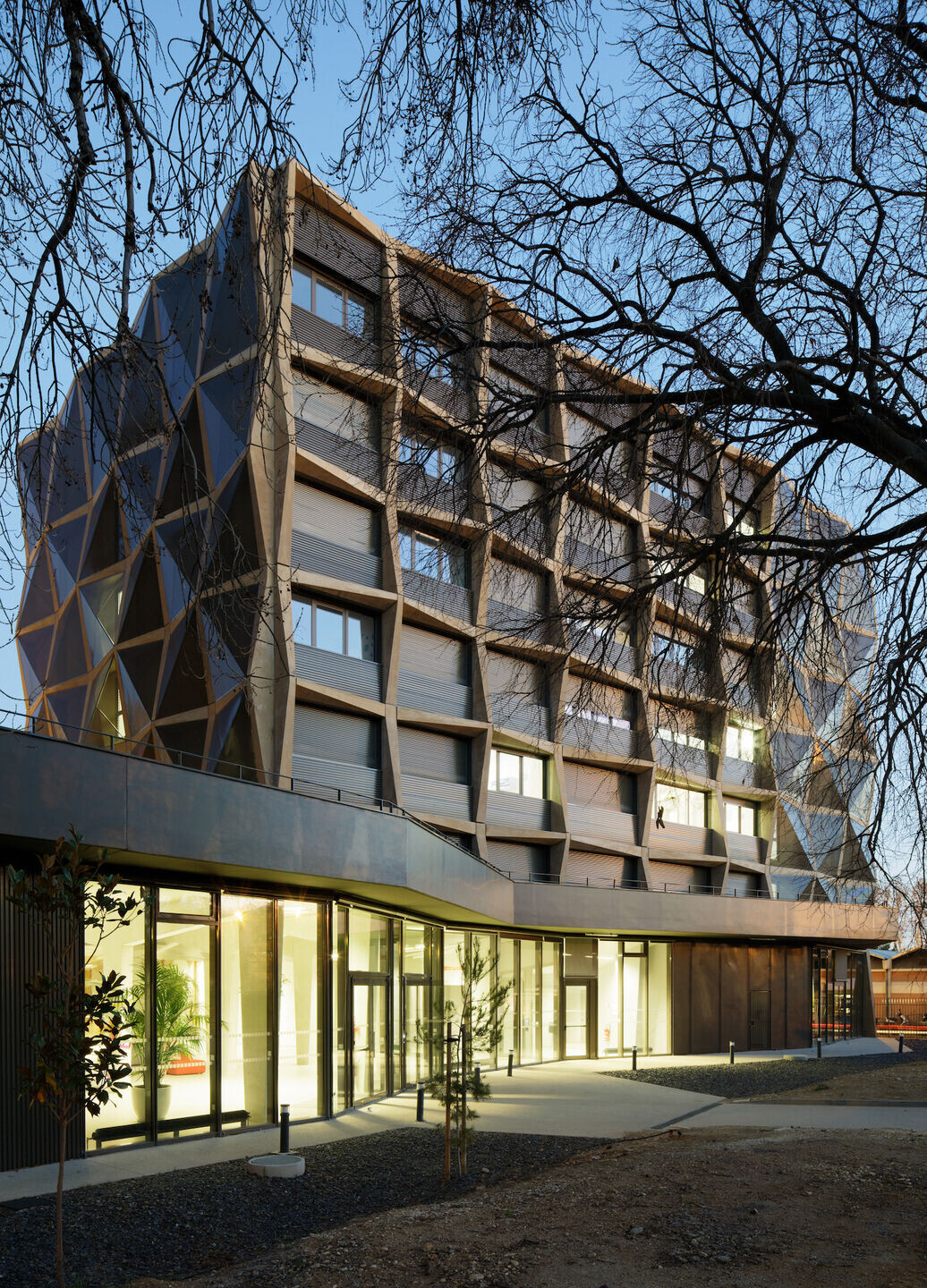Construction of 315 student rooms, cafeteria, mini-market and administratif offices 9 000 m2
Making something extraordinary out of the ordinary? The location of the Triollet University Campus plays with an urbanism of objects, buildings that are each independent from one another. The ambition of building new university halls of residence has to be done with a view of unification that is as physical as psychological, so that students who share these rooms become part of a common whole.
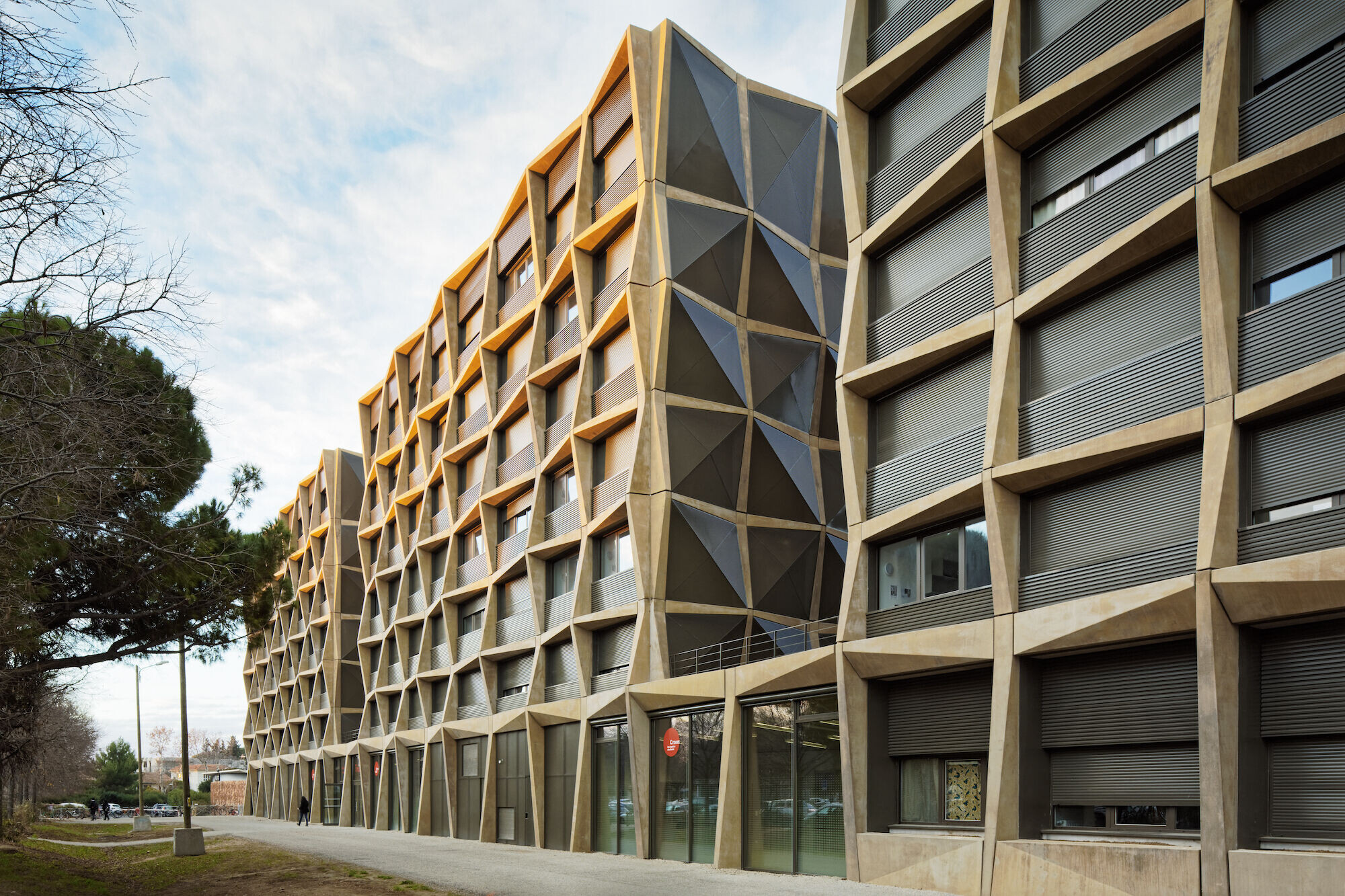
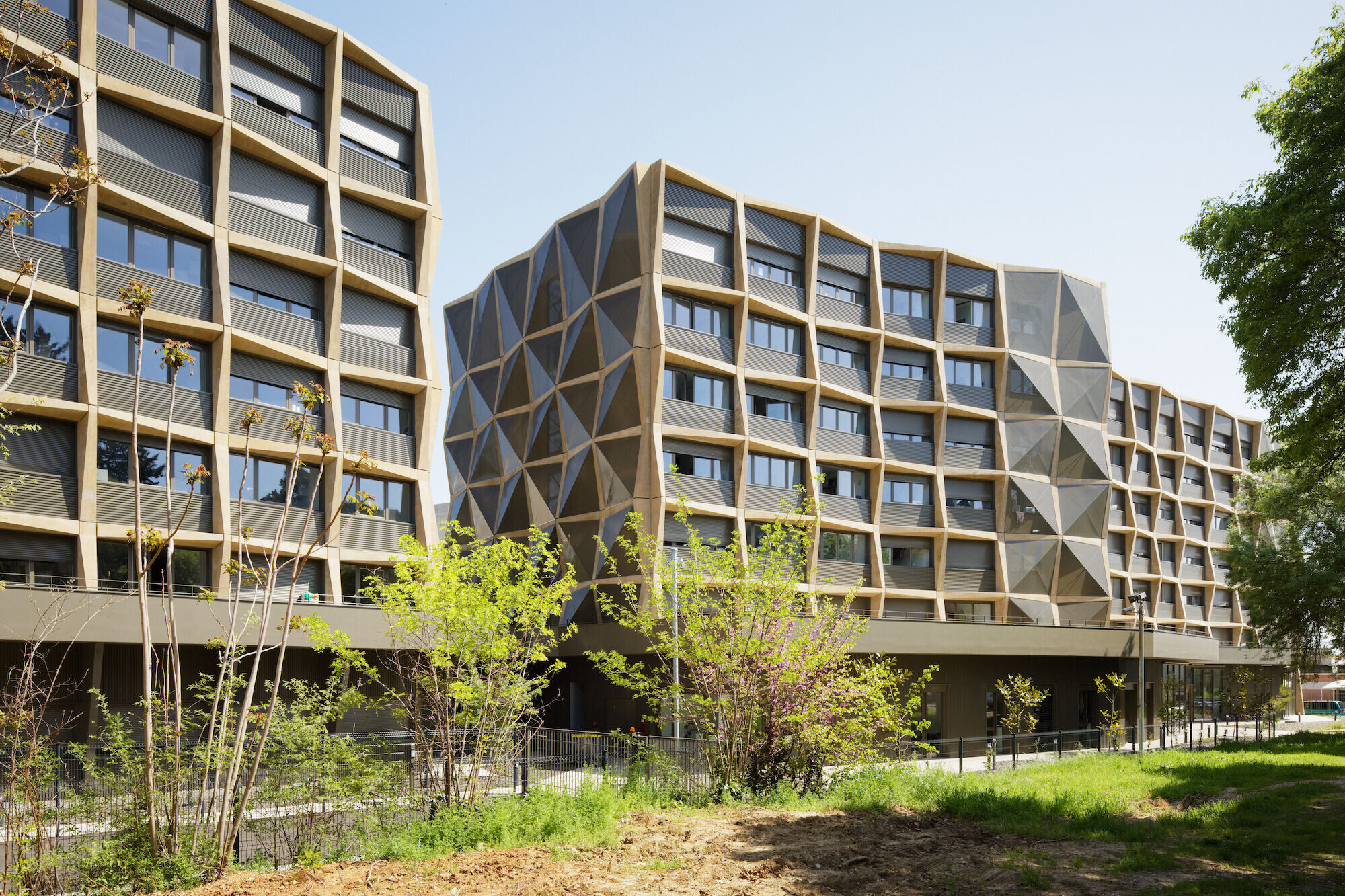

The challenge of this project goes beyond the mere matter of students’ rooms in order to address the notion of a contextual campus. Reinventing the ‘cell’ makes no sense today. What a student wants is a computer and an immediate connection to the world. Creating the ideal conditions for sharing and socializing is much more important than the design. An ‘ideal’ room is not the best possible solution for shaping young citizens to be curious, inventive and altruistic. The ideal is not found in a room; it is outside. A student residence has to be a place open to each individual’s interpretation and ownership. By placing human relations at the center of the equation ideas and knowledge can circulate better, allowing people to interact and mix. What makes this project unique is its balance between functionality, a quest for spatial performance, the consideration of shared territory and, at the same time, plenty of contrasts.
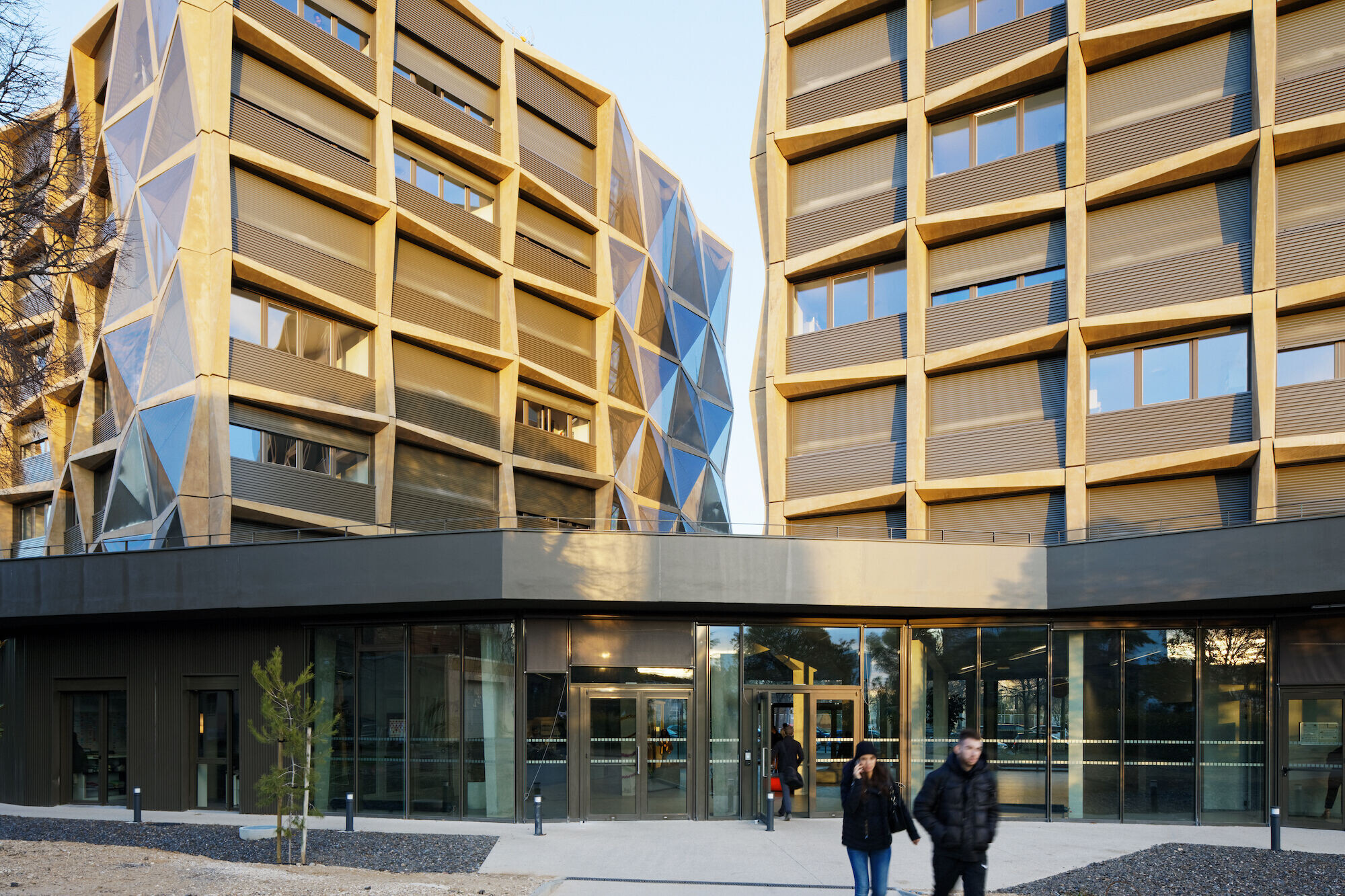
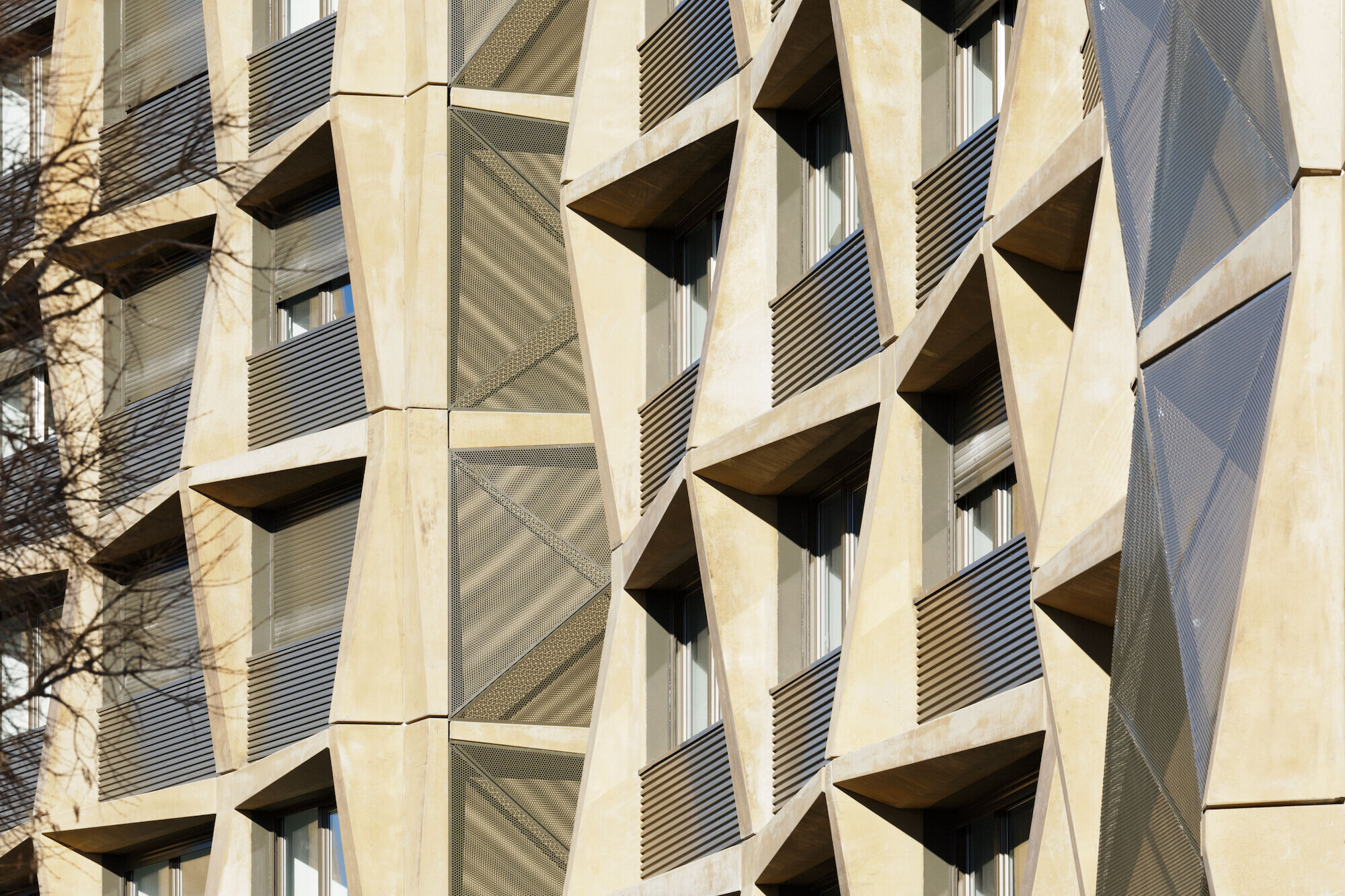

Artists has installed art in the hall and on the facades of the building. This intervention has been led by the street art association Line Up for the Crous of Montpellier – Occitanie. The artist Zest and Monsieur BMX have integrated their artistic installations into the student residence. Zest operated in the hall and designed an immersing work composed of chromatic sequences which make full use of the building’s architecture and its concrete interior. As for Monsieur BMX, he embedded a used BMX bike in the concrete outline of cornice which seems to either ram against the facade or emerge from it.
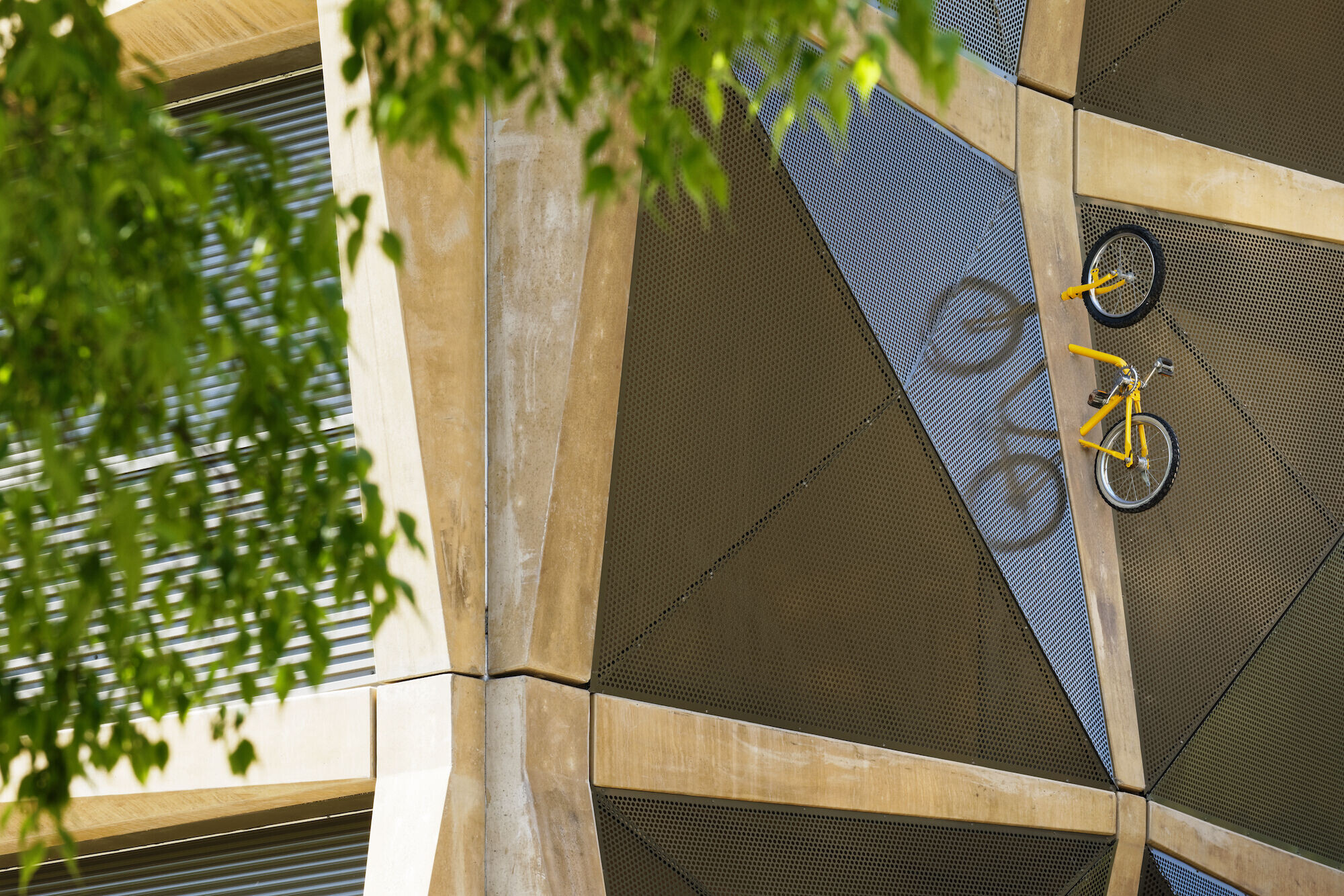
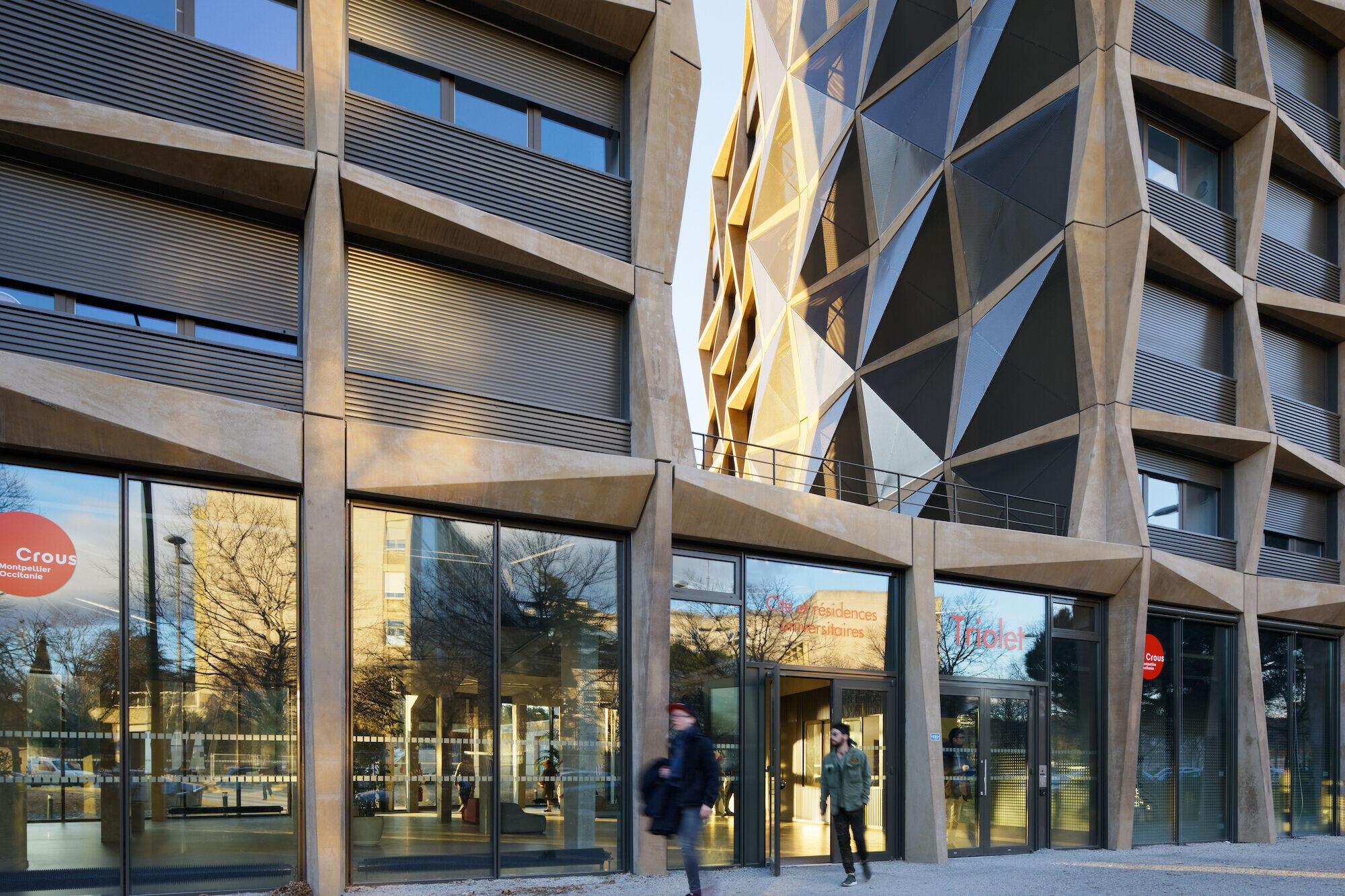
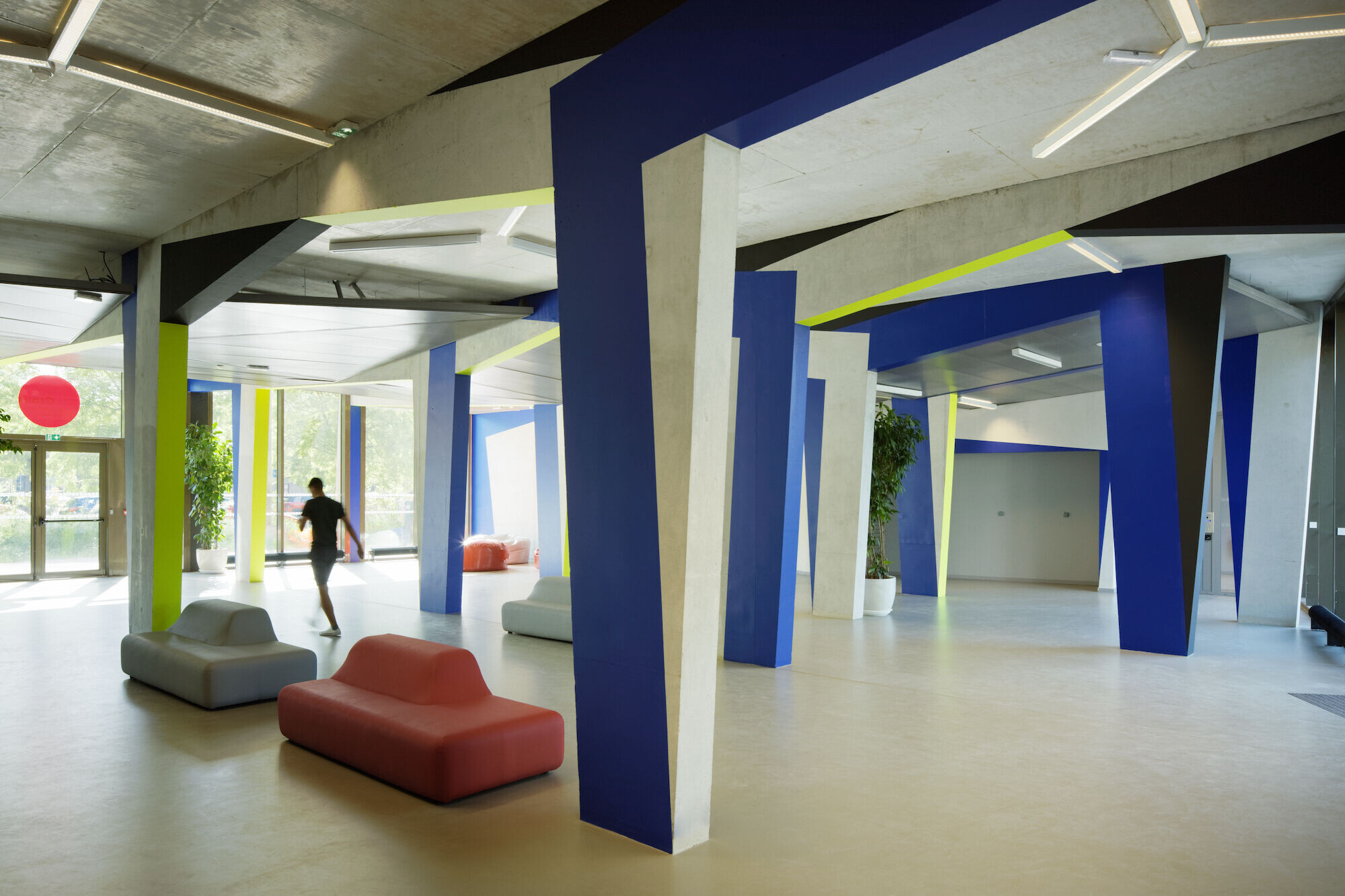
Team:
Architects: Hamonic + Masson & Asscoiés
Project manager: César Silva Urdaneta
MEP engineer: BETOM
Environmental engineer: Cap Terre
Photographer: Takuji Shimmura
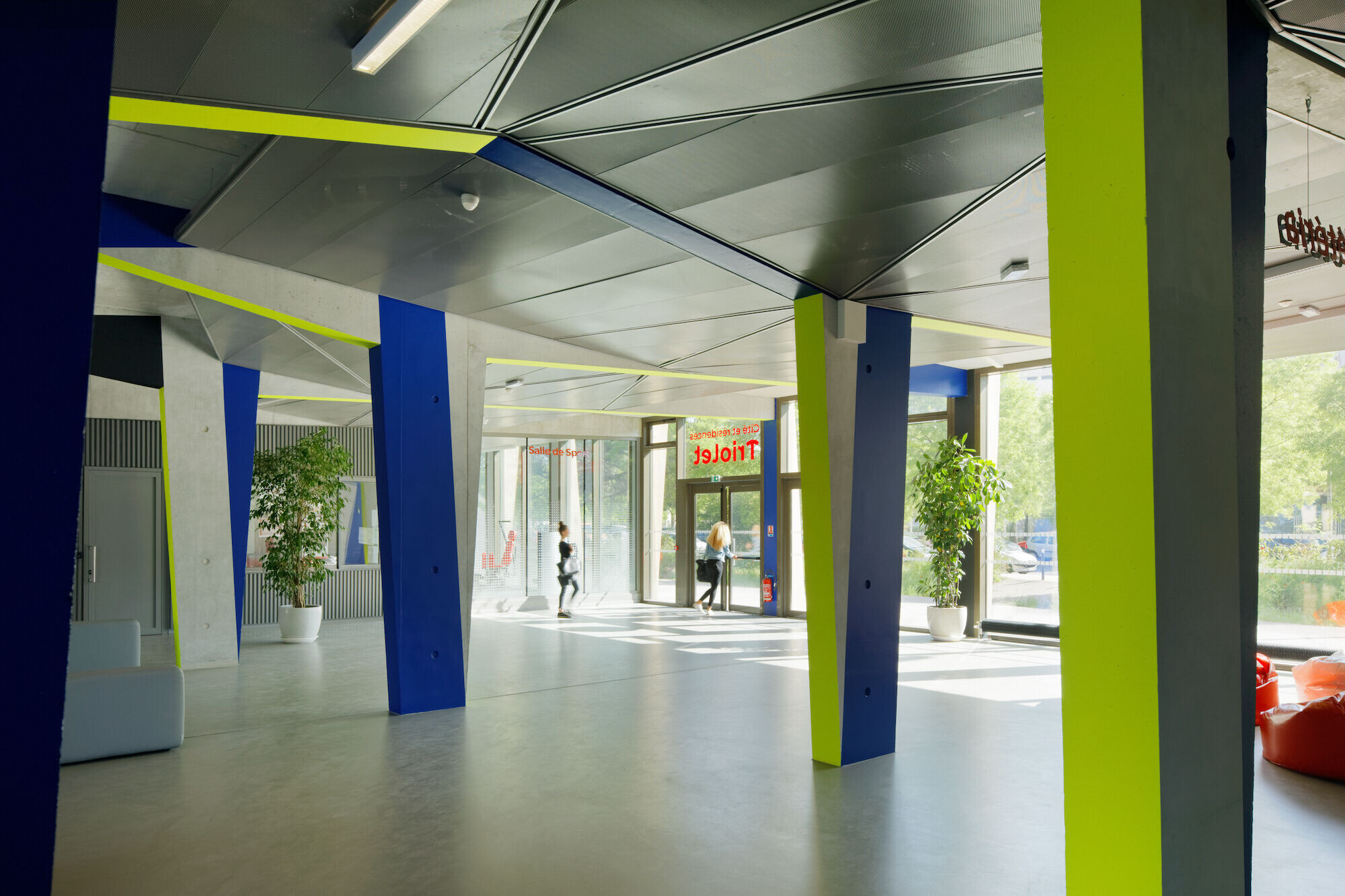


Materials Used:
Facade cladding: A ribbed and powercoated aluminium sheet siding, reference MOOREA from TOLEARTOIS
Flooring: Stoneware tiles from ALFACARO
Doors: Metal doors in laminated composite wood from BLOCFER
Windows: Carpentry with tinted PVC lamination from COMPOBAIE
Roofing: Self-shielded sealing from SOPREOMA
Interior lighting: Hanging, built-in and wall-mounted lighting from TRILUX (ranges : Stilo and Solvan)
