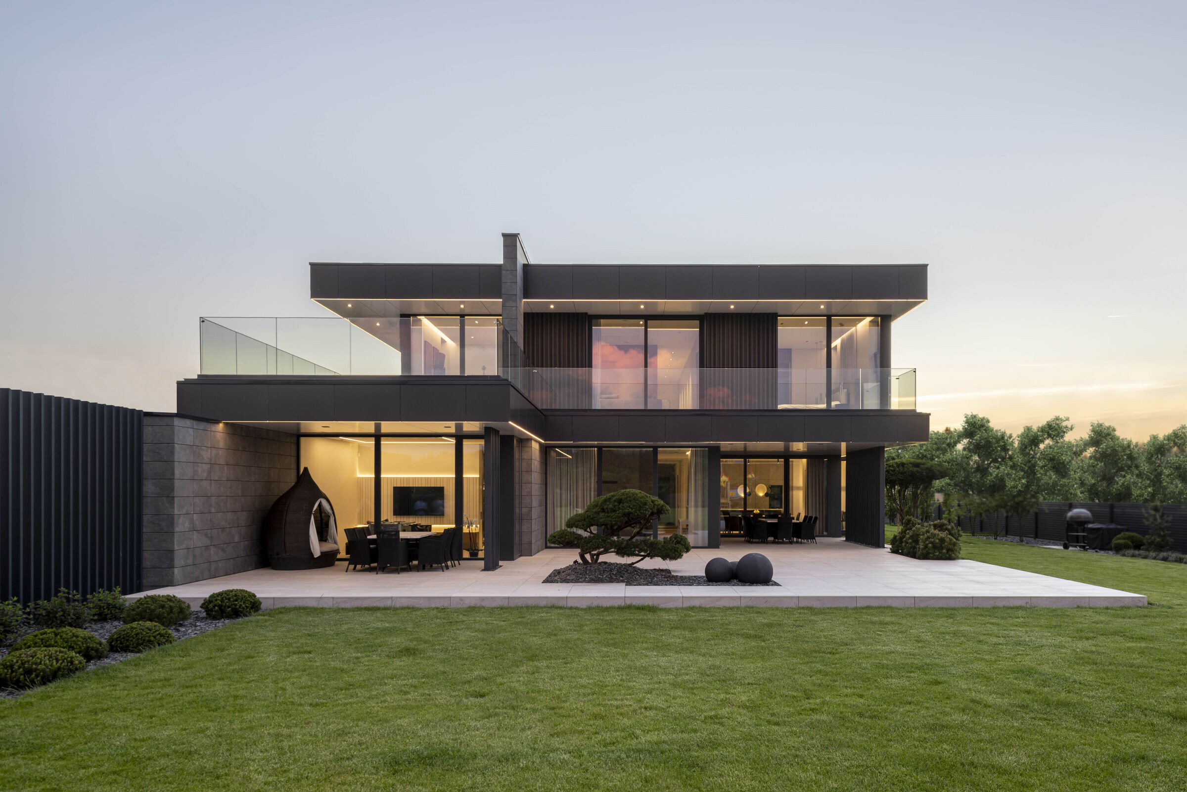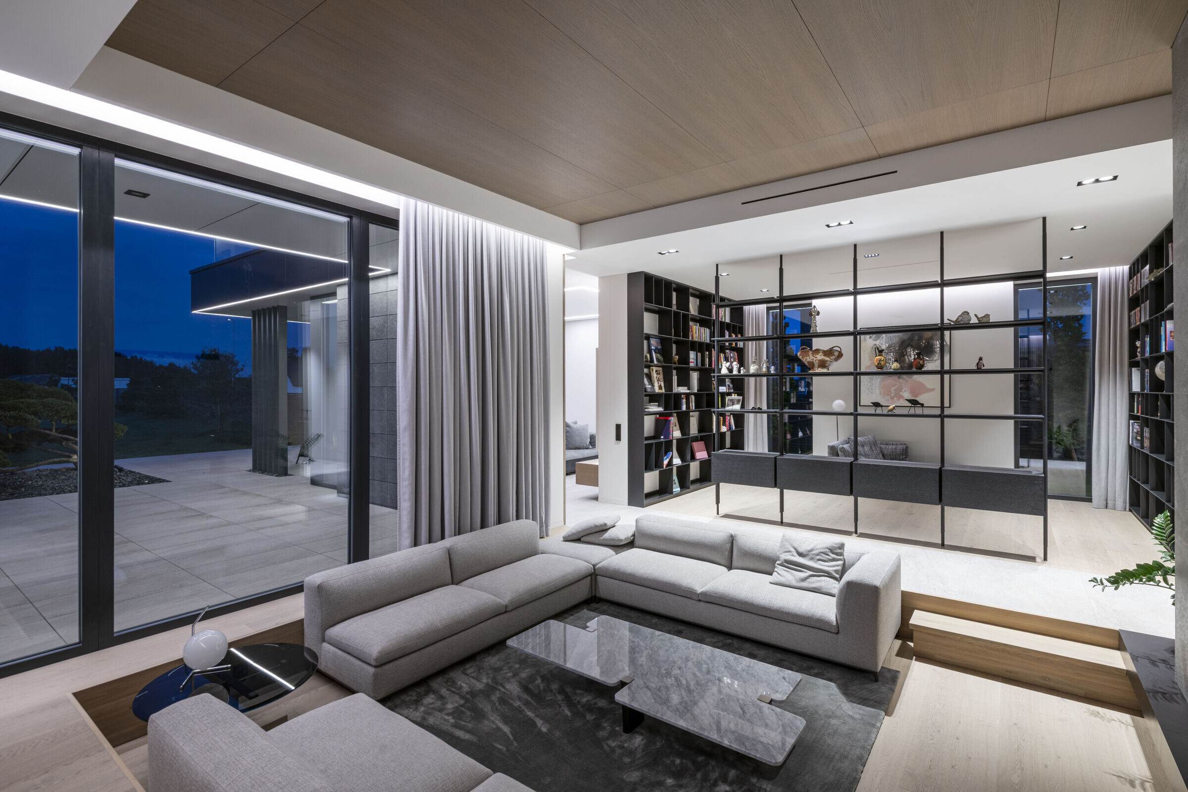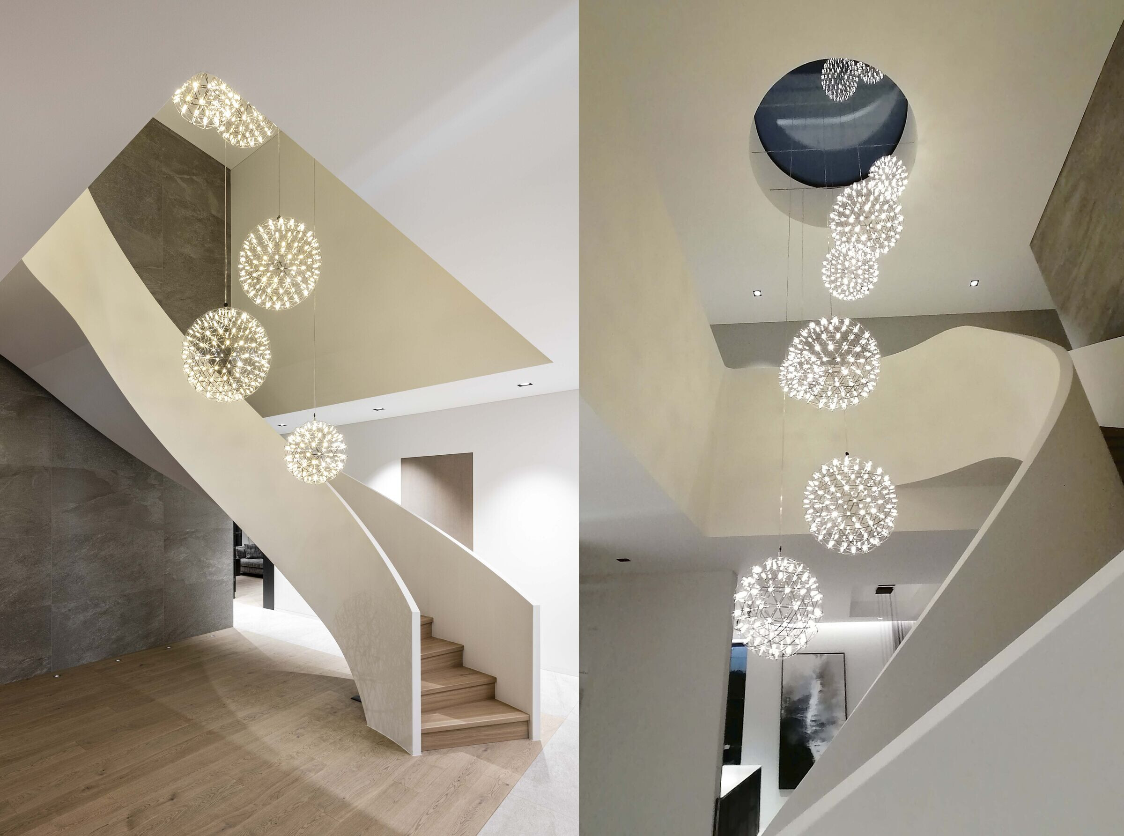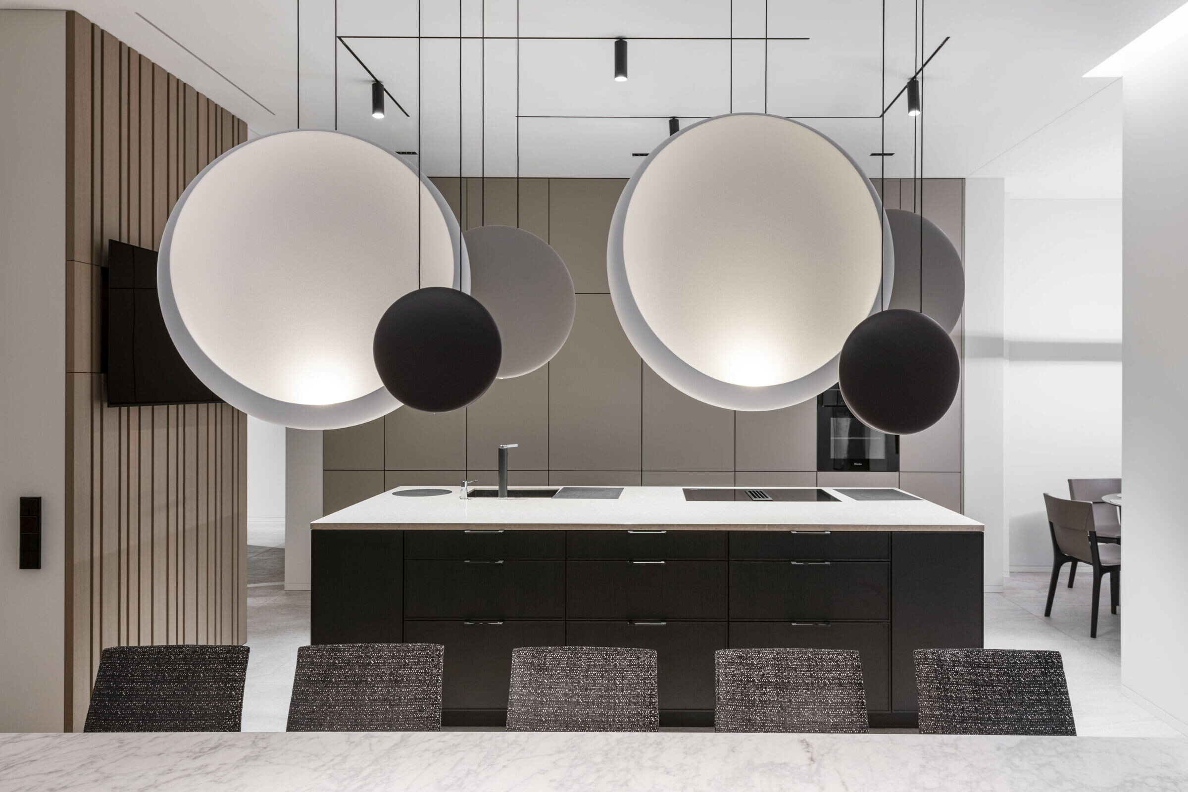Although the total area of the VA-House is quite large, two-storey house architecture is close to human scale. Special attention was paid to outdoor terraces, landscaping with various plants, creating cozy green spaces.


Large windows connect the interior and exterior spaces, which creates a cozy and calm atmosphere for residents and their guests. All living spaces - living room, kitchen, dining room with an outdoor terrace, lounge room, library are designed around the main axis of the house - spiral staircase. The two-storey staircase space lited by a round skylight and artistic lighting fixtures. Bedrooms planned in the second floor, separately from the guest spaces. The spacious bedrooms have a shared lounge space with access to the rooftop terrace.




































