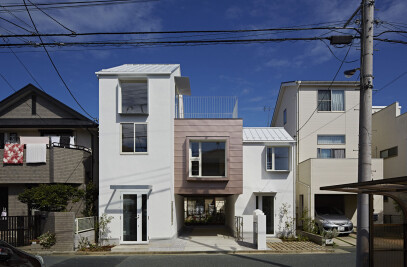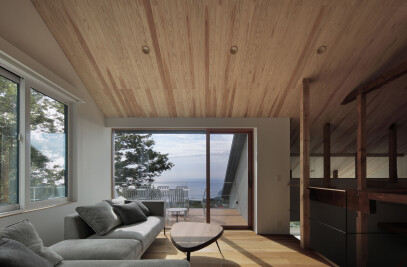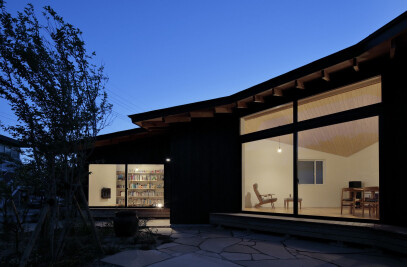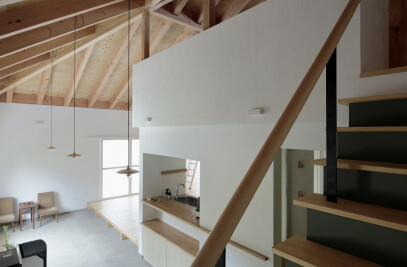an ideal site was found in the Tokyo suburb. This site was perched on the hill surrounded by natural landscape and afforded pleasant views; a mountain to the south and preserved forest to the north and east.



The two main requirements for their house were; to enjoy, within a sense of protection, the surrounding nature as well as to benefit from a structure that moderated climatic variations in a sustainable way.
The new home was to be a cozy place, that would facilitate their transition from urban to country dwelling.


Considerations of vehicular access, forest preservation and the contour-topography resulted in the house being located in only a small part of the plot, as well as the final form.


Corners are rounded not acute-angled thus the house sits comfortably with a soft external geometry which enhances its reciprocal panoramic setting: its aspect within, and its prospect without. The effective roof and eave responses to the climate here were studied carefully that brought us a new form.
Eave projections are used in order to provide shelter from sudden storms and summer-sun, alike, the eave is extended most to the southeast to provide a largest shadow to protect the outdoor working area from severe summer heat in the afternoon.


The contours of the terraced hillside influences the staggered section and the dwelling’s wide range of vistas. To emphasize this multiplicity of panoramic views the ceiling rafters are exposed and resemble umbrella-like, spokes.
The upper volume sinks in the lower volume to reduce air volume and surface area of outer wall and thus minimize heating energy.


The cold water extracted from the well is conveyed to the sponge-like hose around under the terrace to cool the roof in the summer.
Solar panels are adequate for the household demands and the roof geometry ensures that they do not visually intrude within proper angle for the solar gain.














































