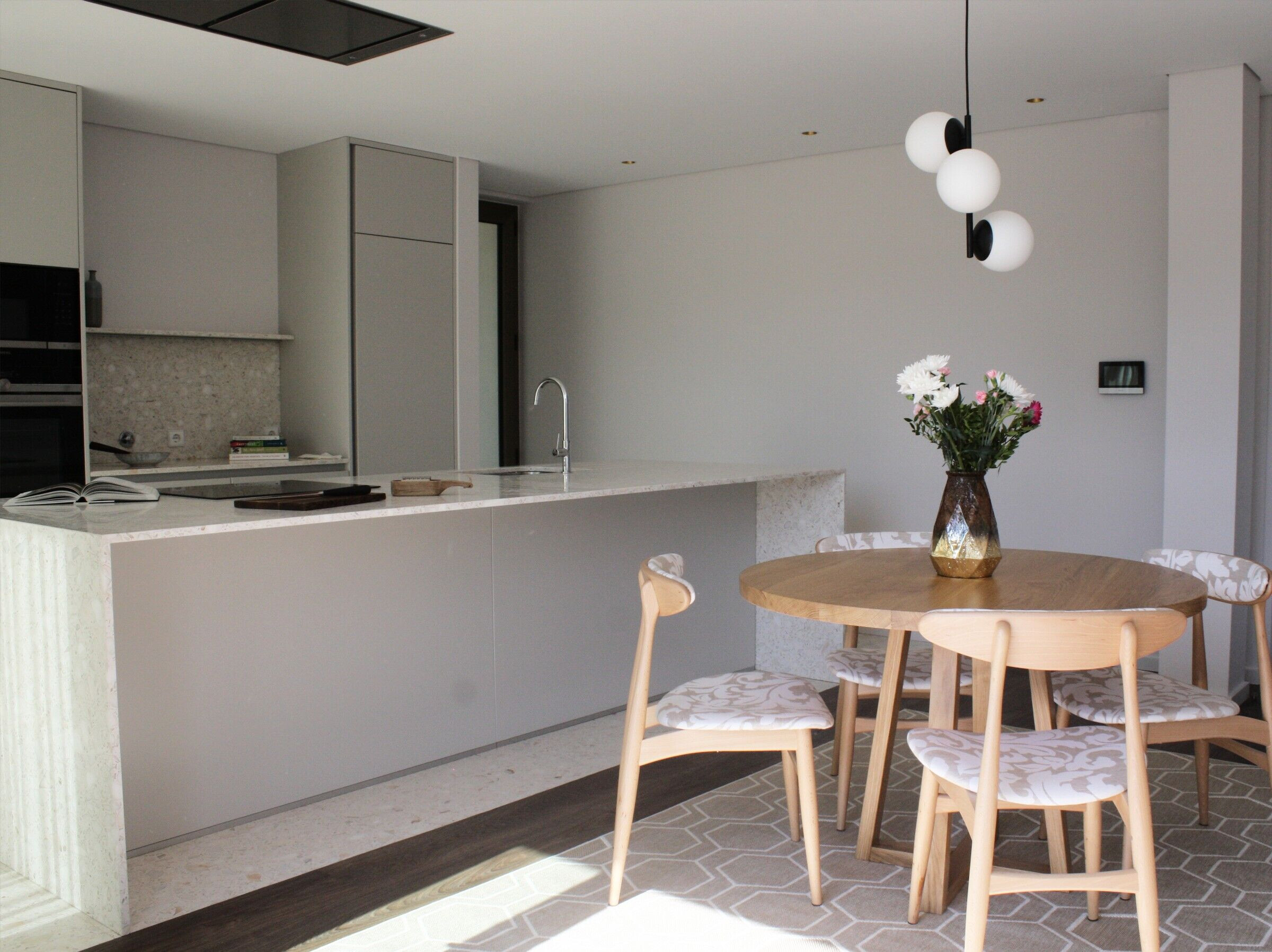Our intervention in this house is only in the interior. Our clients commissioned us to work on the interior design and decoration of the space, that included minor adaptations of the initial project. Such as the stairs and the door from the dinning area to the kitchen.
The basis of our proposal was to create a calm sober space, with a fresh personality but that could endure trends.
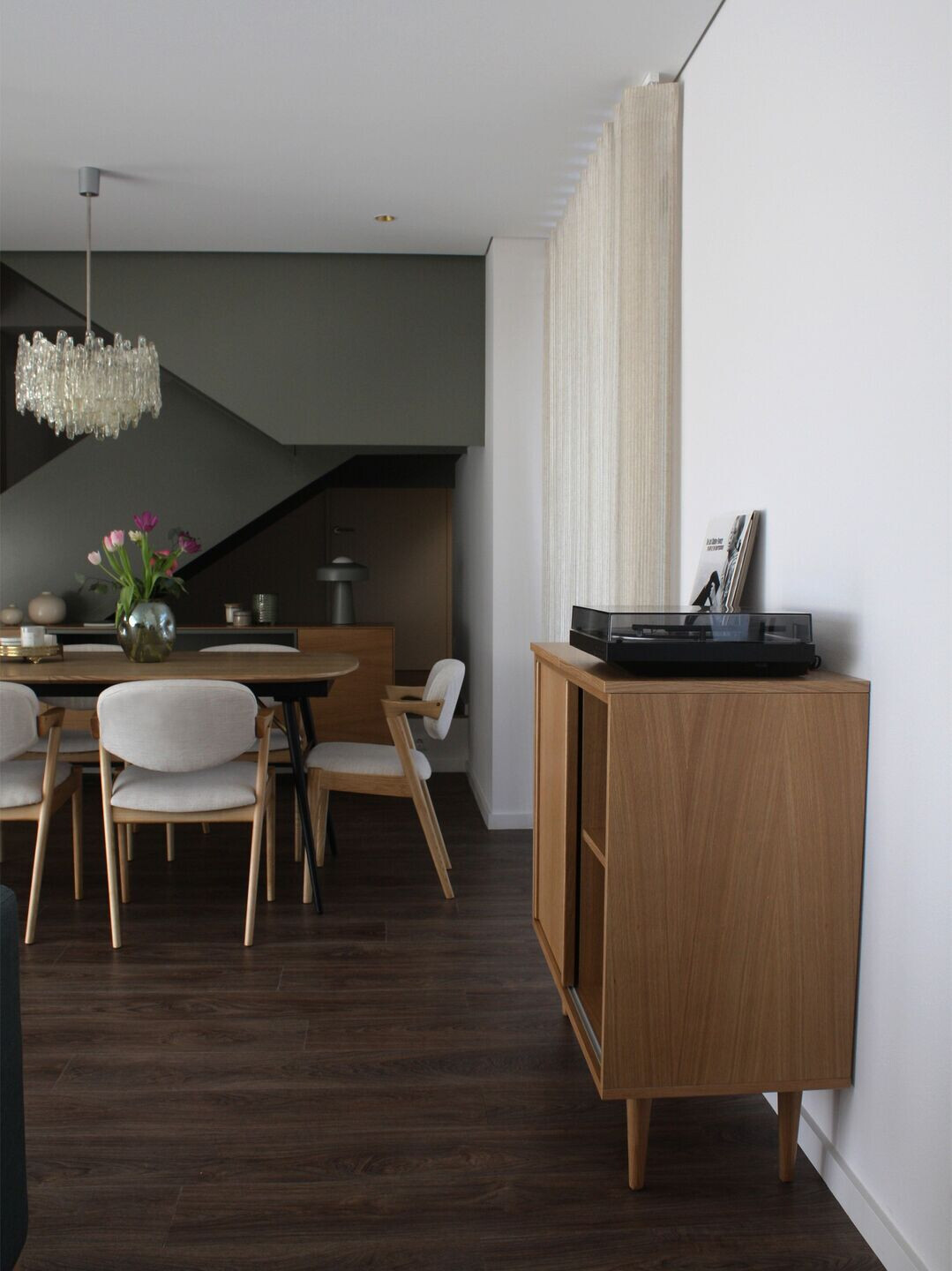
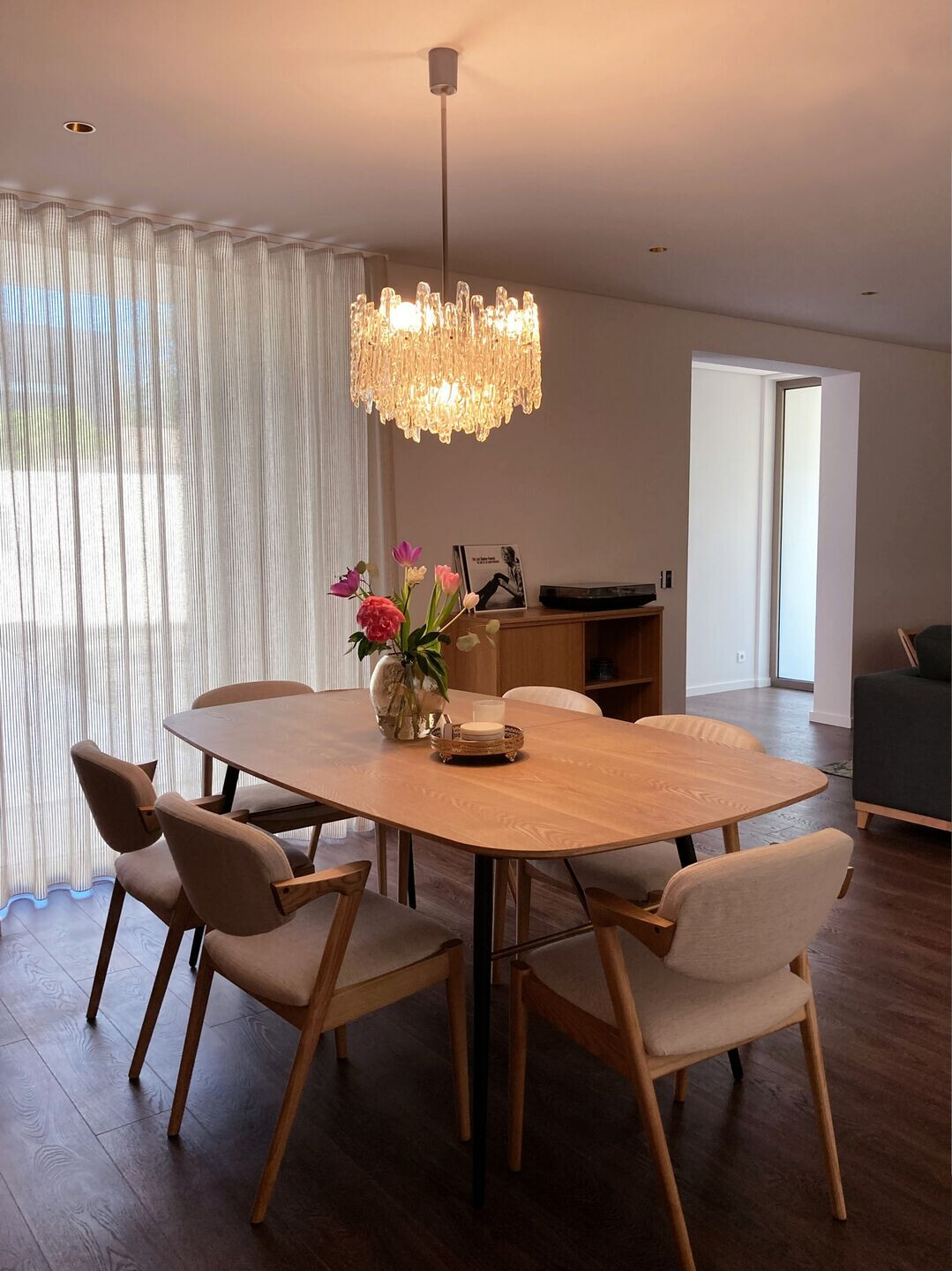
In the kitchen the main materials are walnut flooring and engineered marble, on floors and countertops, giving a base for the color palette, that goes from nude shades to greens. The iron staircase is the element that makes the separation from the public space of the house to the private one and is the element that gives color to the space.All furniture has a Nordic inspiration and was custom made to this house.

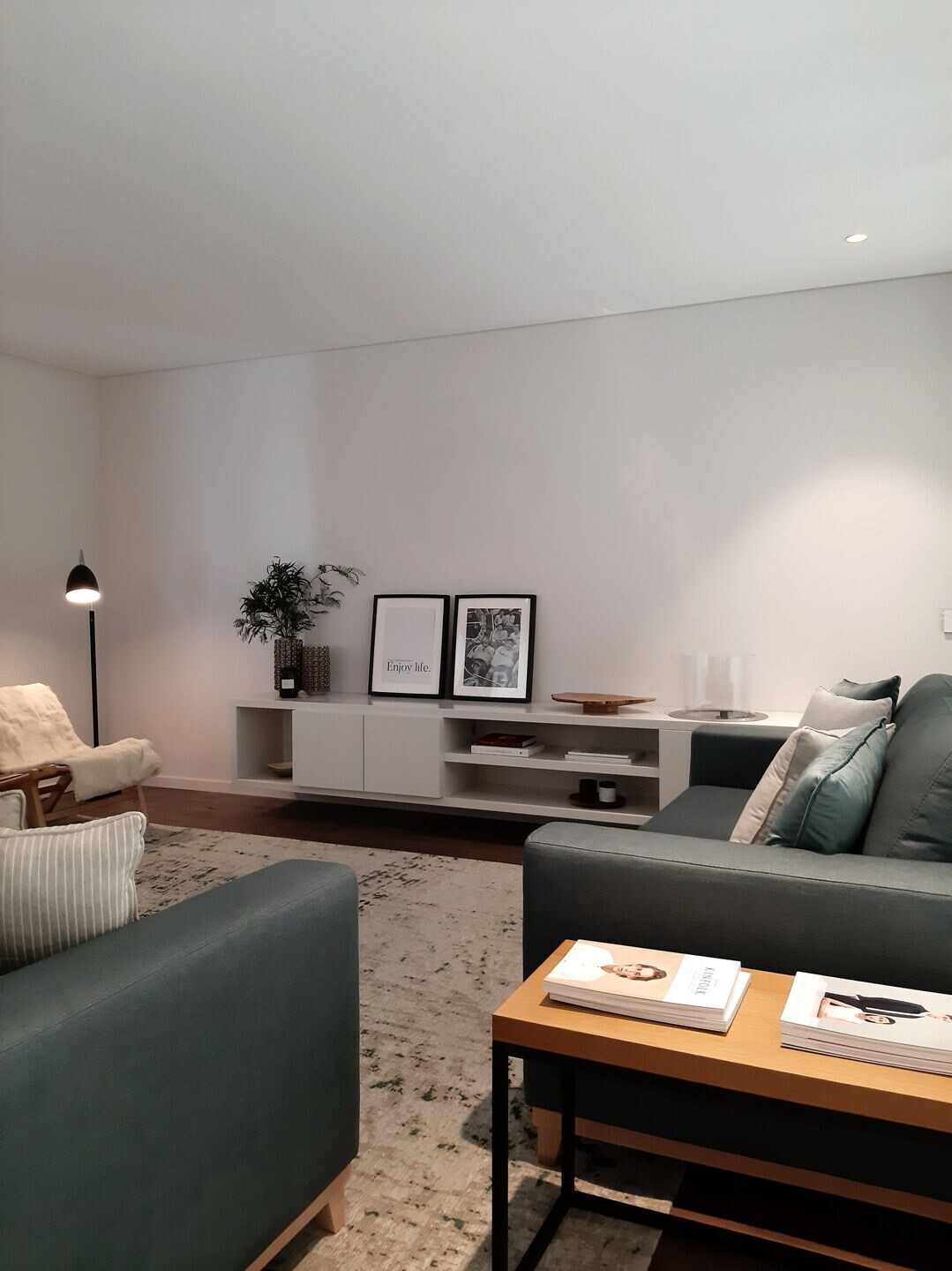
Team:
Architect: GRAU.ZERO Arquitectura
Photography: GRAU.ZERO Arquitectura
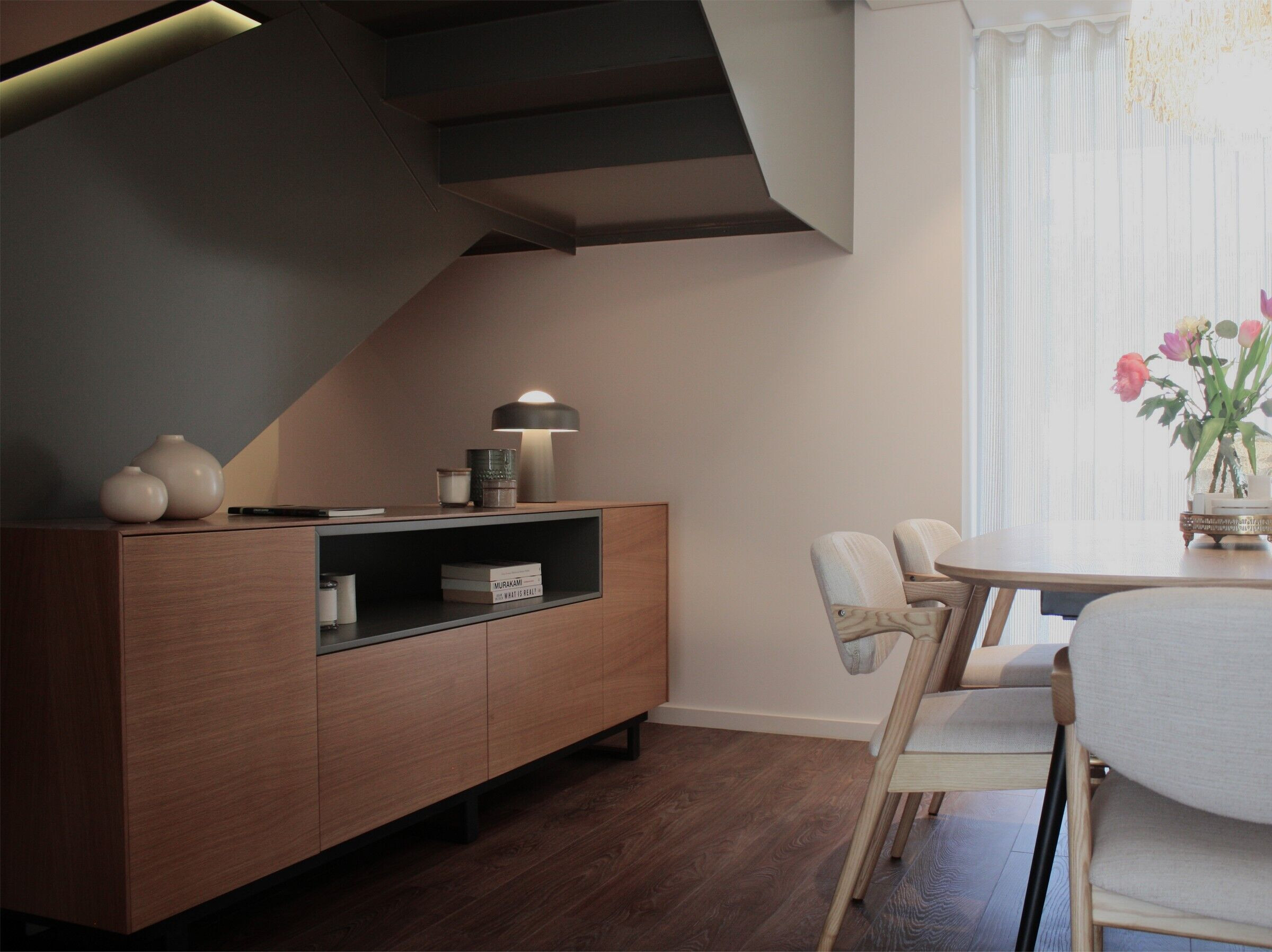
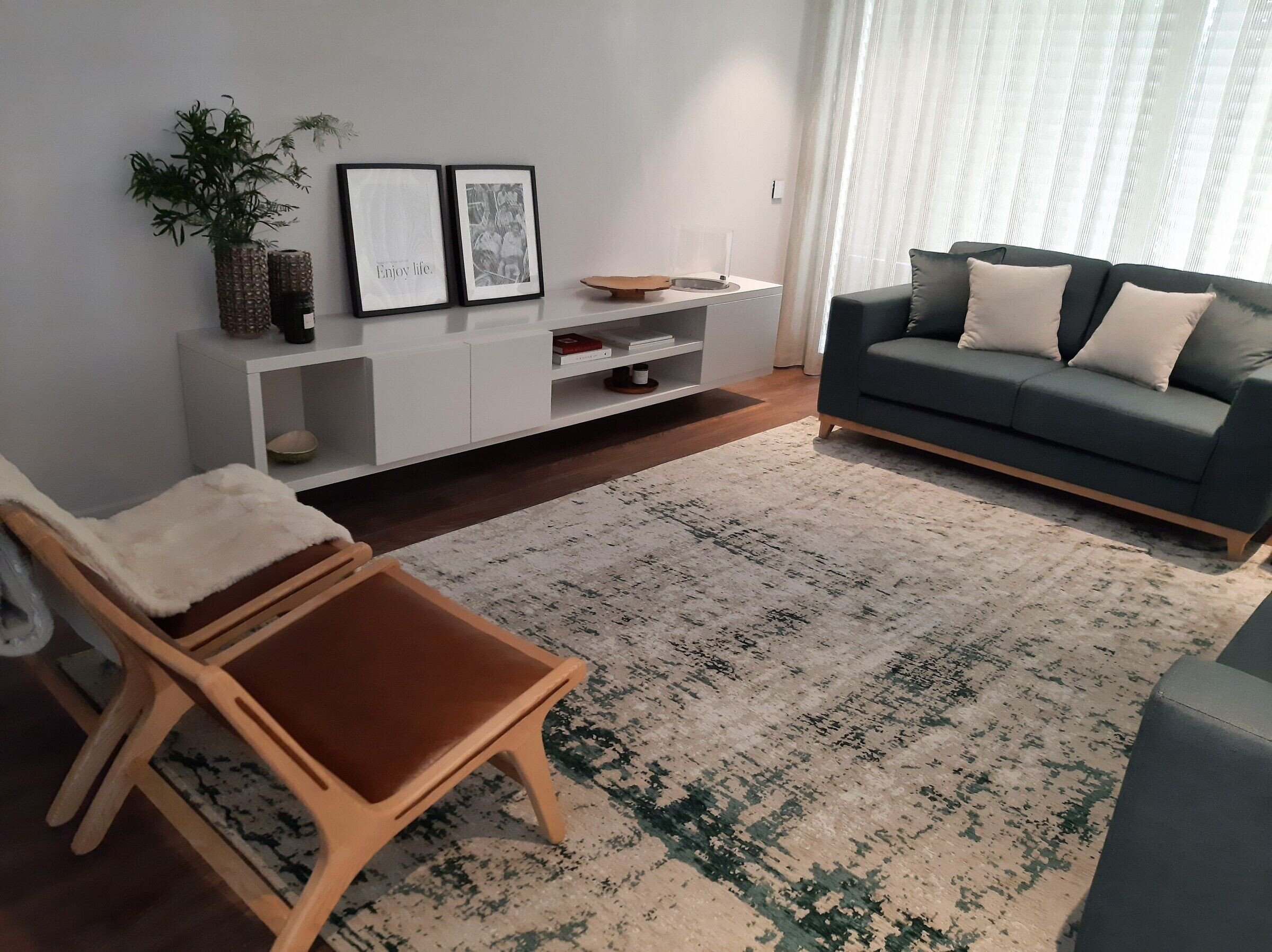
Material Used:
1. Facade cladding: ETICS system
2. Flooring: Walnut flooring, engineered marble by RMC
3. Doors: Wood
4. Windows: Aluminum, Sosoares
5. Interior lighting: Exporlux, Normo and Vintage lighting
6. Interior furniture: Custom made by local artisans
