A TUSCAN FARMHOUSE CONVERTED INTO A LUXURY RESIDENCE
A four-year restoration project turns an old farmhouse on the outskirts of Florence into a four-star residence. The building’s rustic style contrasts with the contemporary structures of the Novoli district, where it is located.
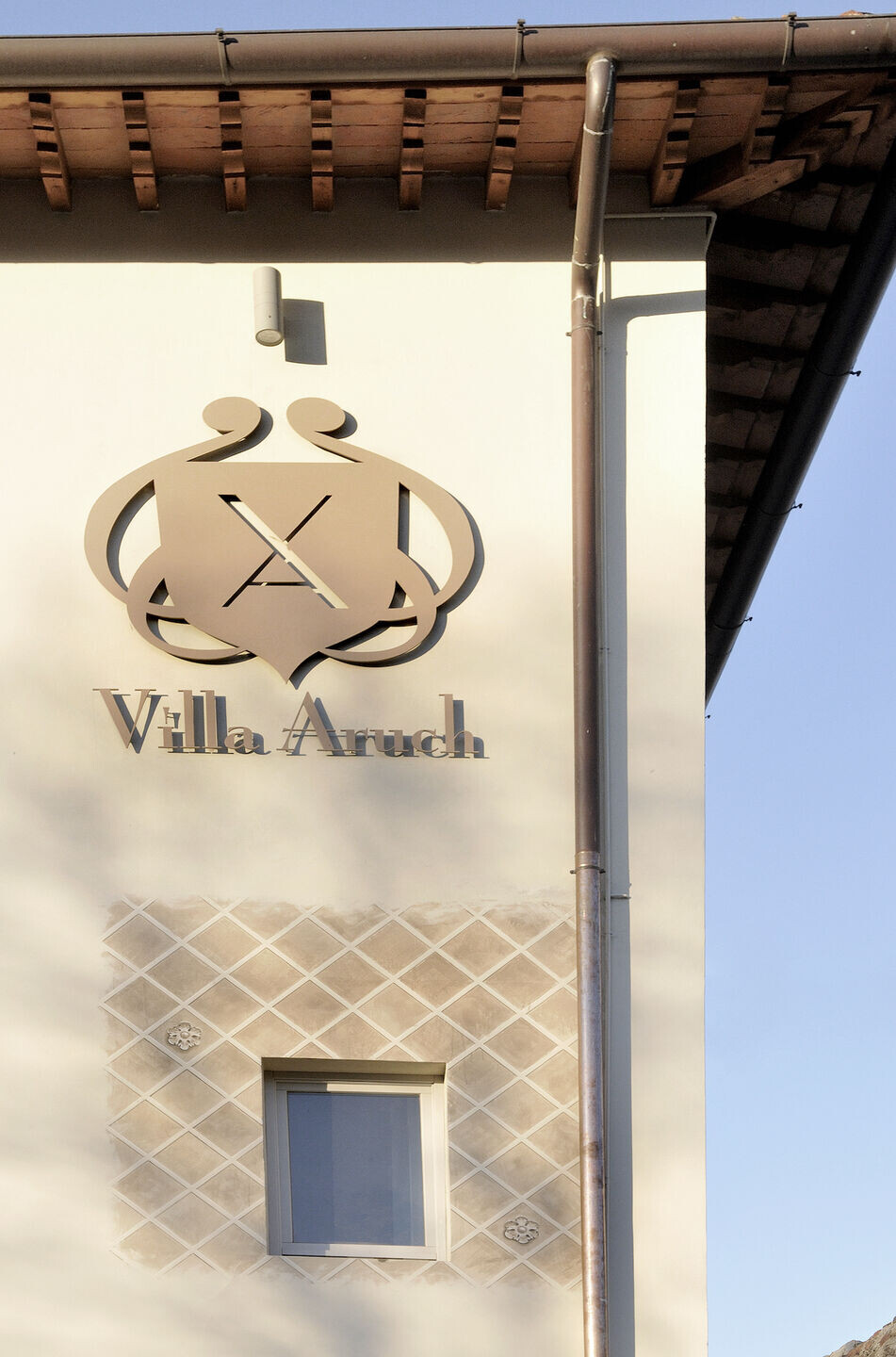
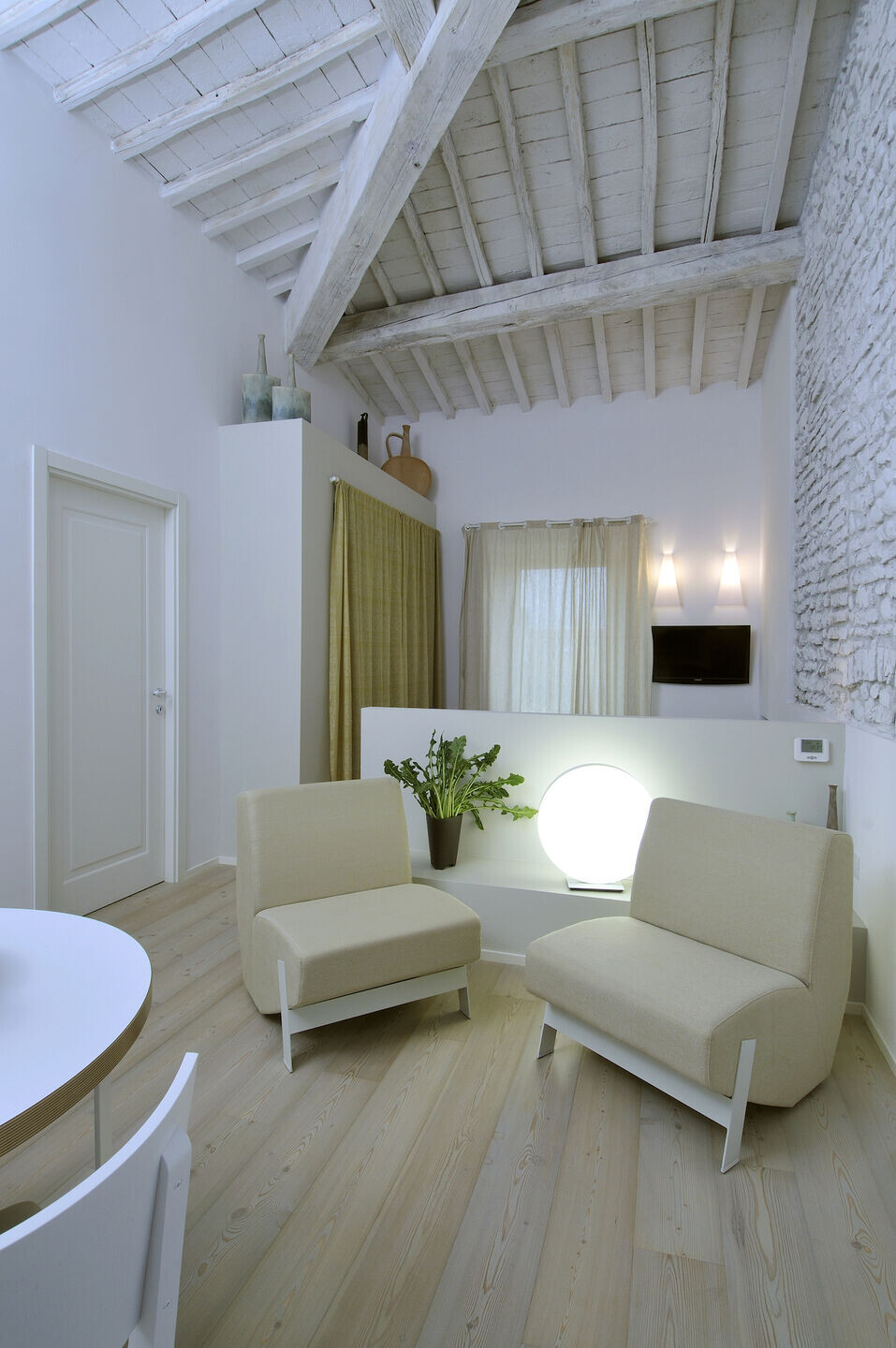
Novoli has a very ancient history, dating back to the Romans and featuring important medieval posts. The name Novoli may come from the Latin word Novulum-Novale, which refers to a field that has to be plowed. Indeed, it seems that this is how the fiefdom, whose exact name was Santa Maria de Novis, was commonly called. Still, the origins of the inhabited center are uncertain. It is thought that the village was founded around three ancient churches (S. Salvatore, S. Giovanni and S. Maria Madre di Dio). However, later the area underwent a substantial urban expansion due to the foundation of two large factories, first Fiat in 1930 and then Carapelli. Then, the economic and construction boom of the 1950s and 1960s, under the pressure of property speculation, produced a chaotic and disorganized urbanization process.
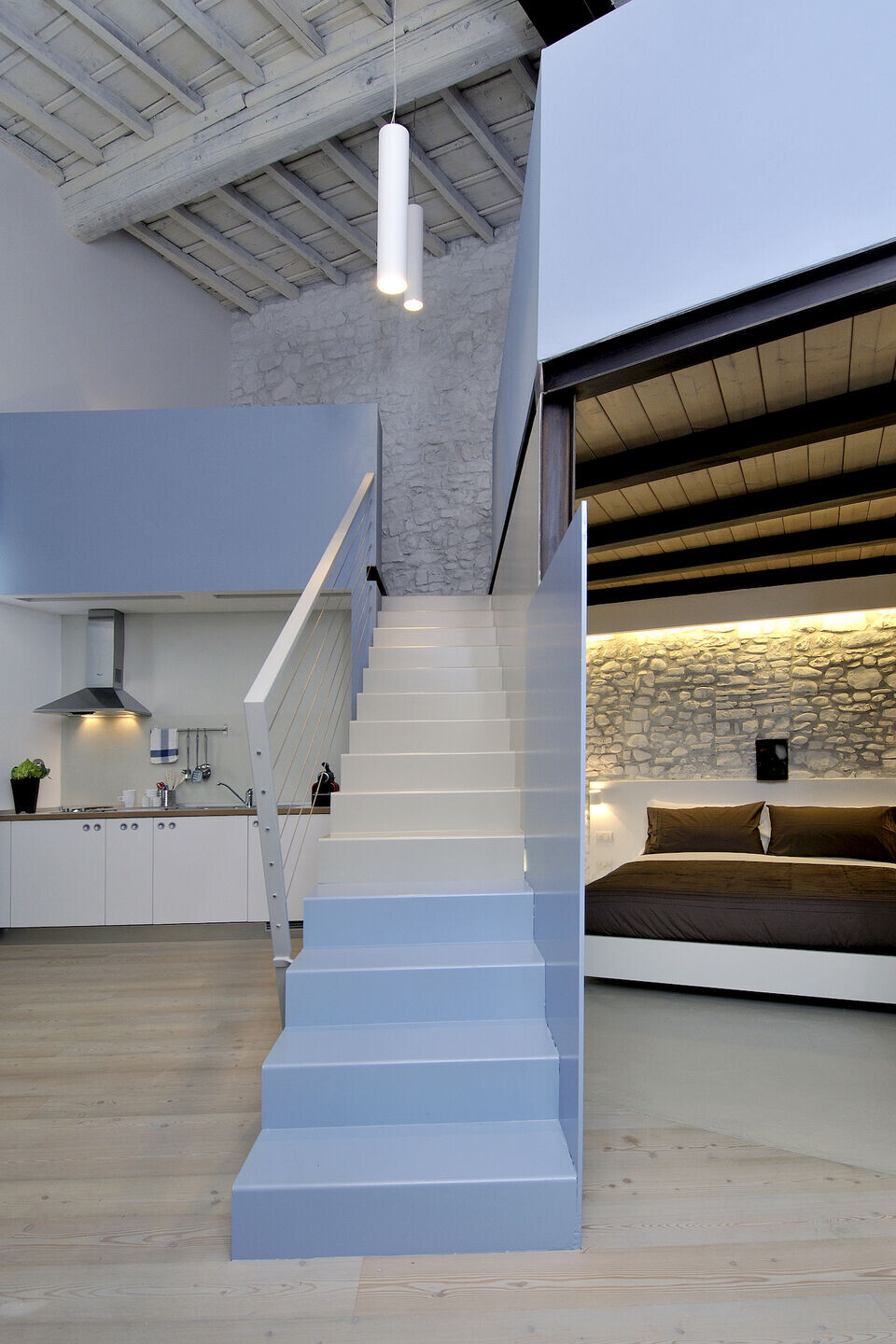

Villa Aruch was chosen to create a luxury residence thanks to its high potential, which includes a prime location only a few kilometers from the airport and within an important financial district surrounded by the regional palace, the courthouse and the headquarters of many banks. However, its structure was in total abandonment.
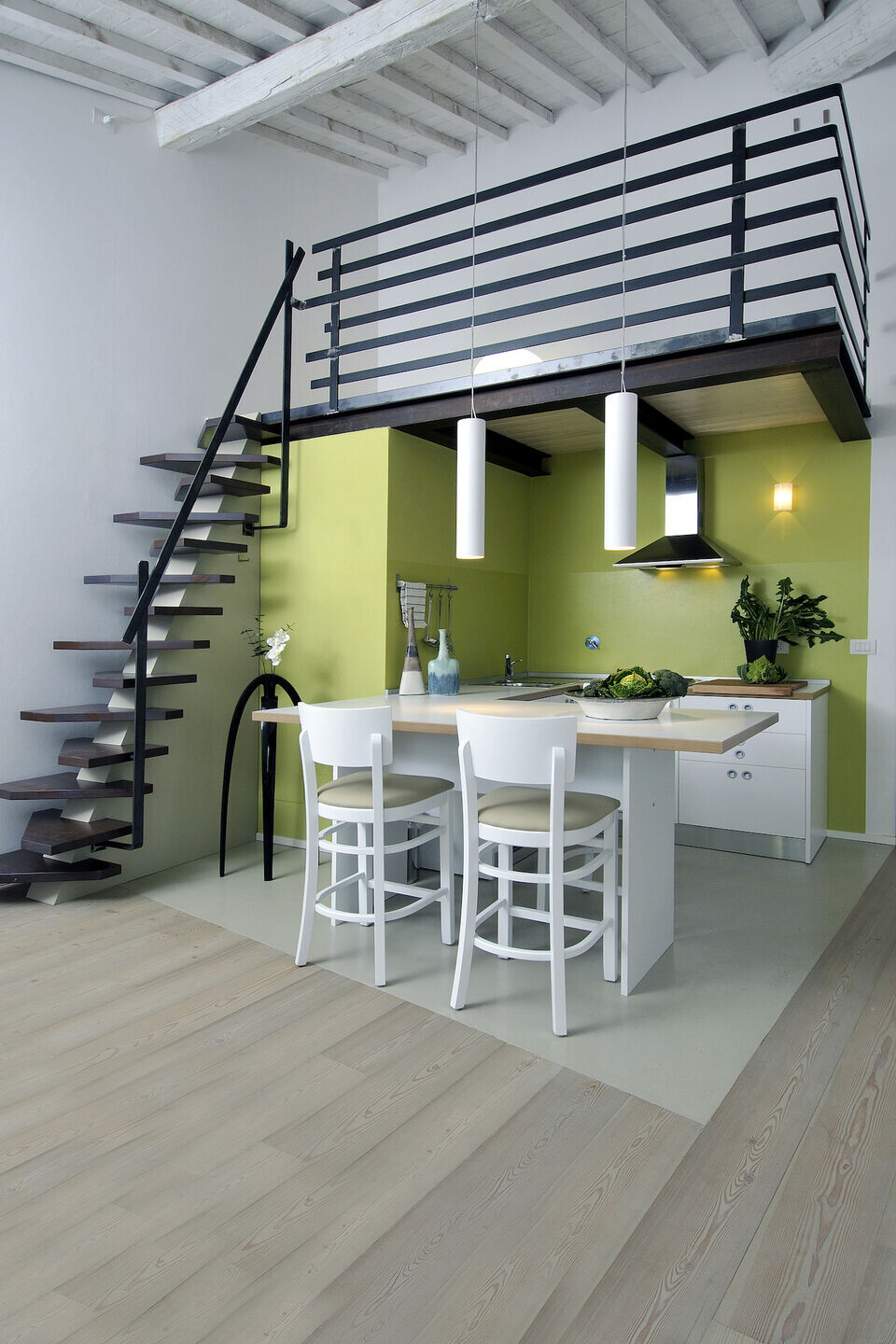
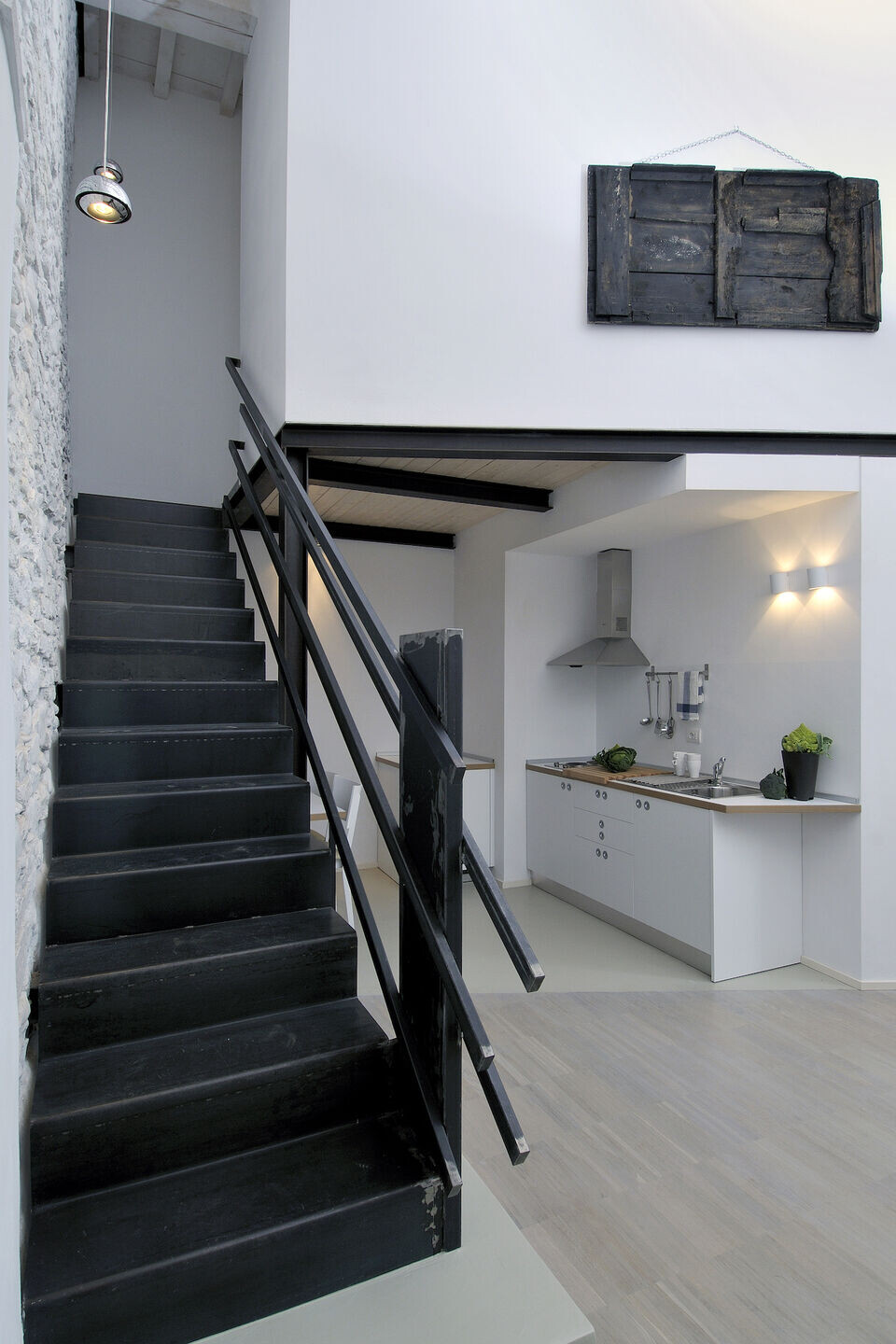
The two owners, who love rare things, decided to pursue the dream of preserving as much of the existing structure as possible; indeed a difficult task, since entire attics were missing and the roof revealed a glimpse of the celestial vault. Initially, the ground floor consisted of a stable, a large living room with a two-meter high fireplace, and two bedrooms on the backside of the house with a staircase leading to the main floor. A small external stone staircase, which still exists, led to the mezzanine floor where one could still see two small apartments for the servants. A staircase in the central hall led to the main floor, consisting of five rooms with a height of over four meters and an exposed roof, all connected in a circle around this staircase.
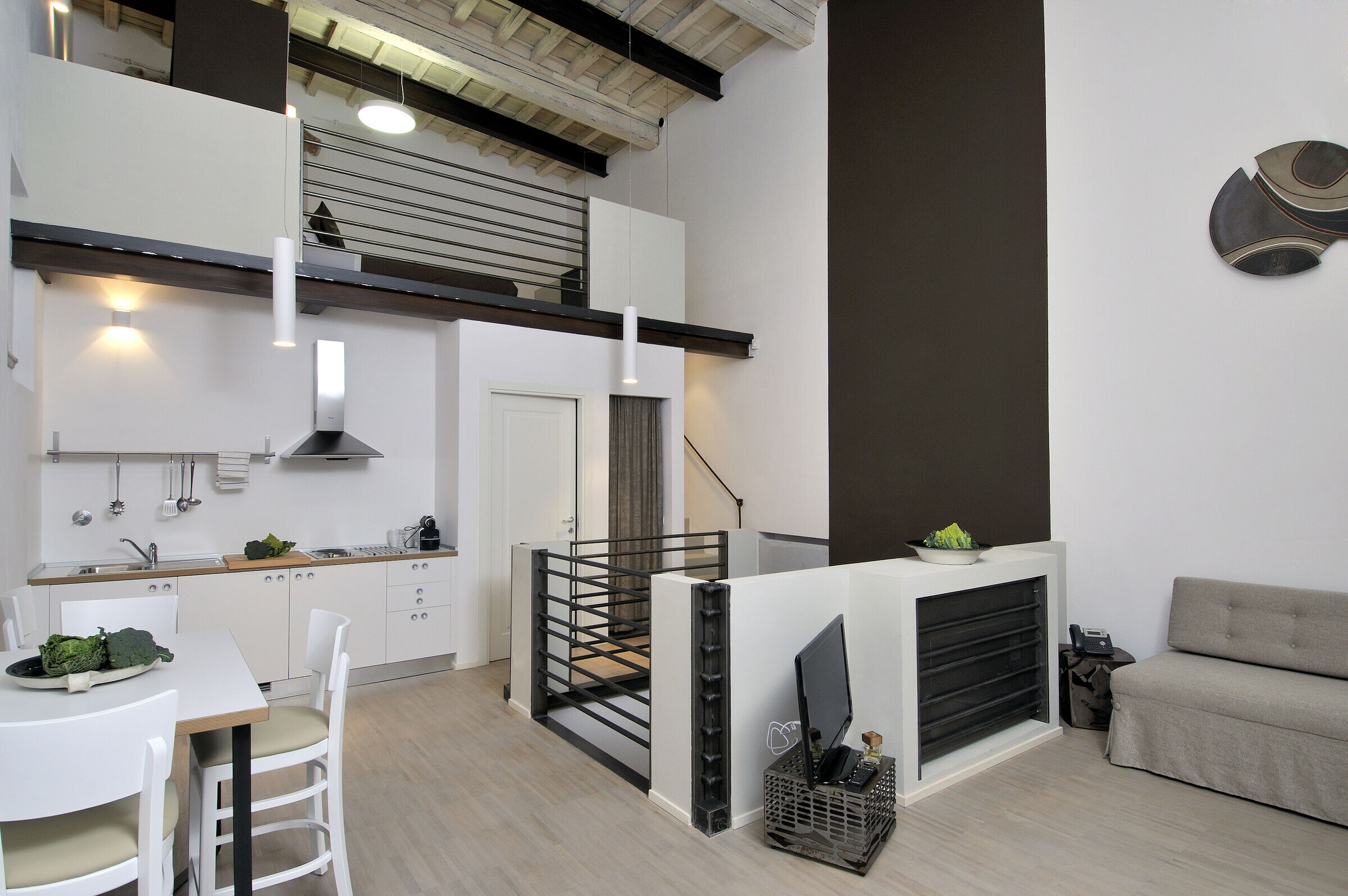
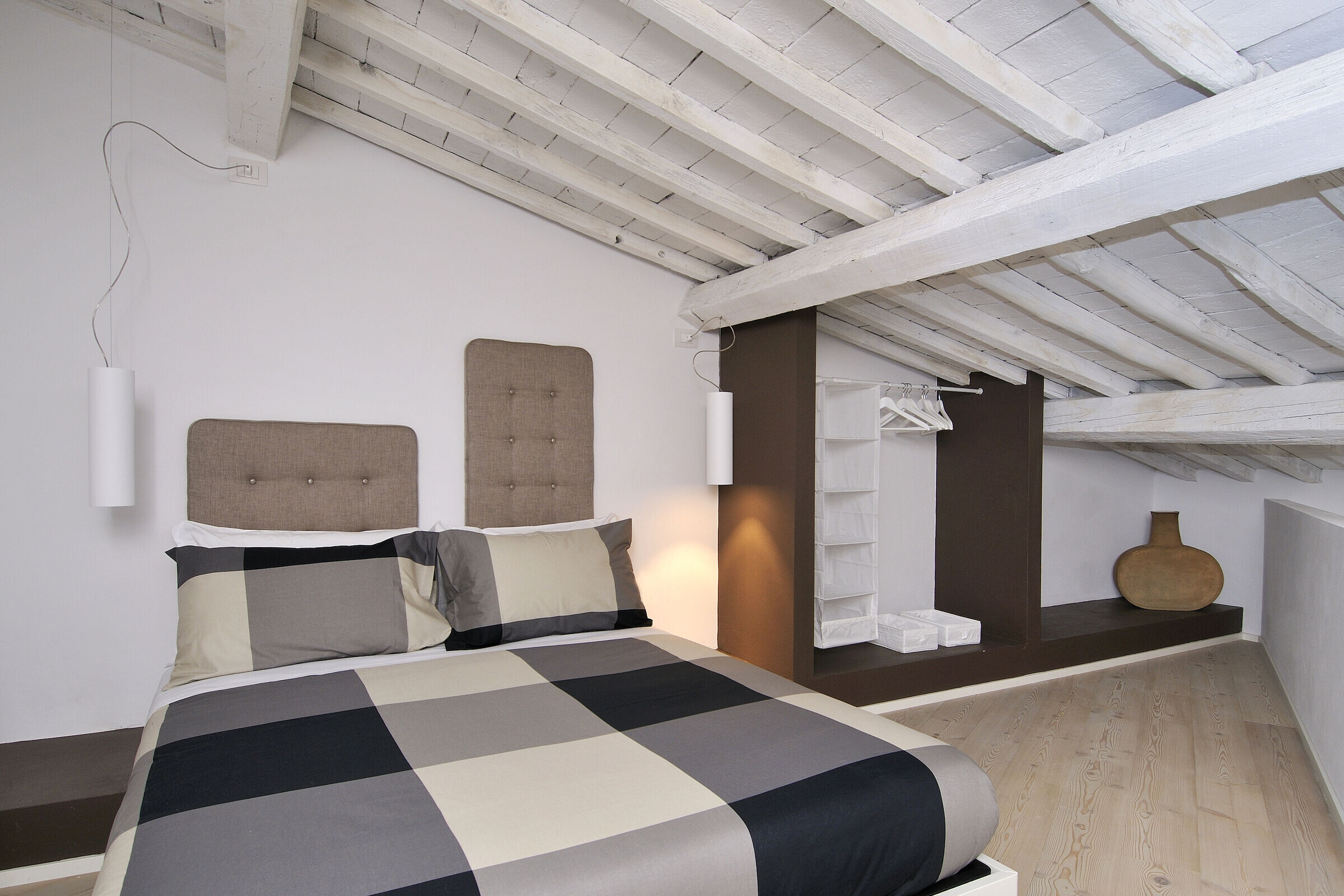
The large rooms and the high ceilings made it possible to divide the space without changing much of the existing structure. Inside, six apartments were created on the ground floor, three of which are double volume, two more on the mezzanine floor, and six others on the main floor, two of which are double volume. Whenever acoustics regulations for the tourism sector allowed it, walls were left exposed, and some interspersed with flat sectors. Where mezzanine levels were created to accommodate the sleeping areas, their structure was realized with H-shaped iron profiles and wood to contrast with the original stone structure. The original wooden beam structure has been restored and left exposed in all the apartments on the main floor.
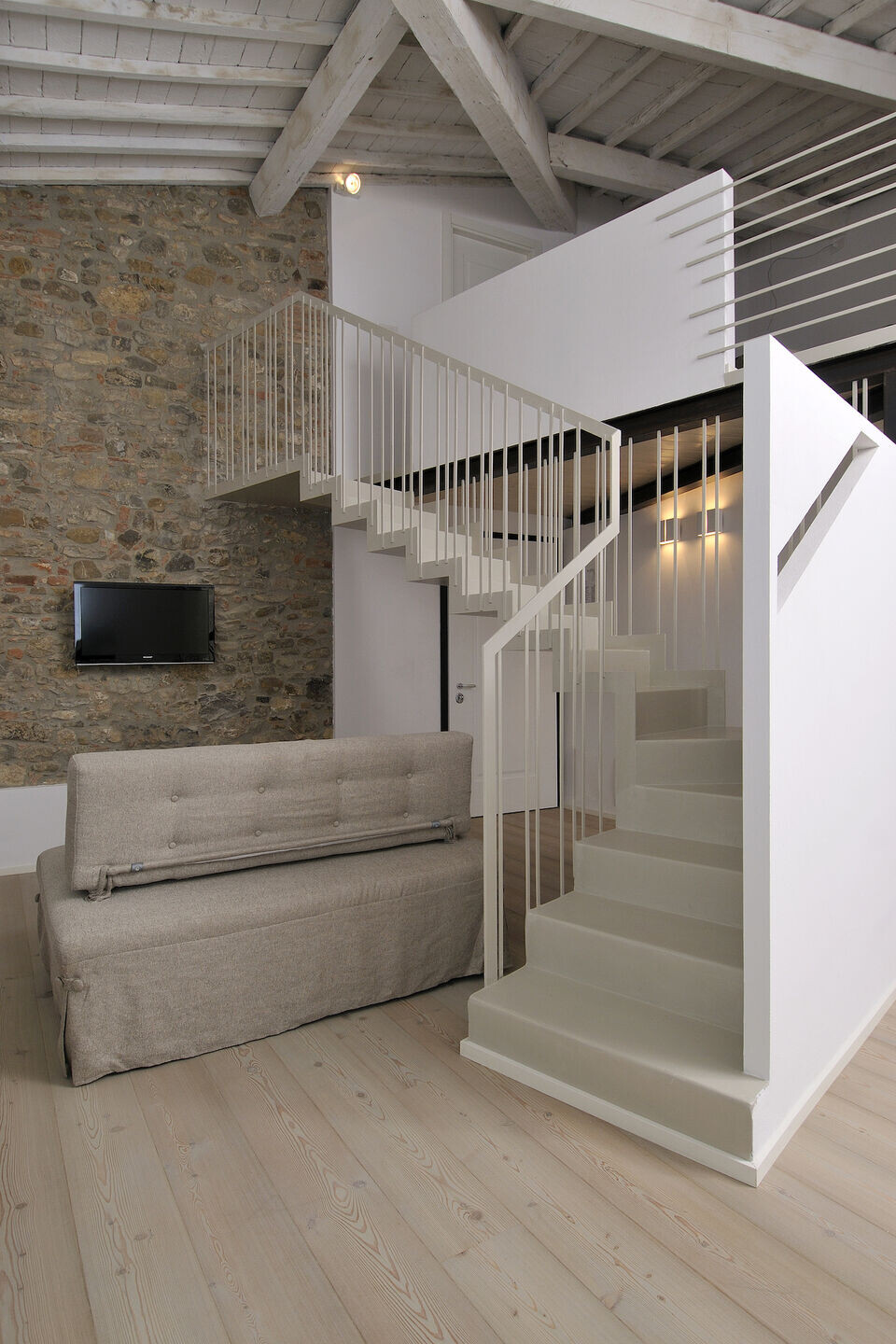
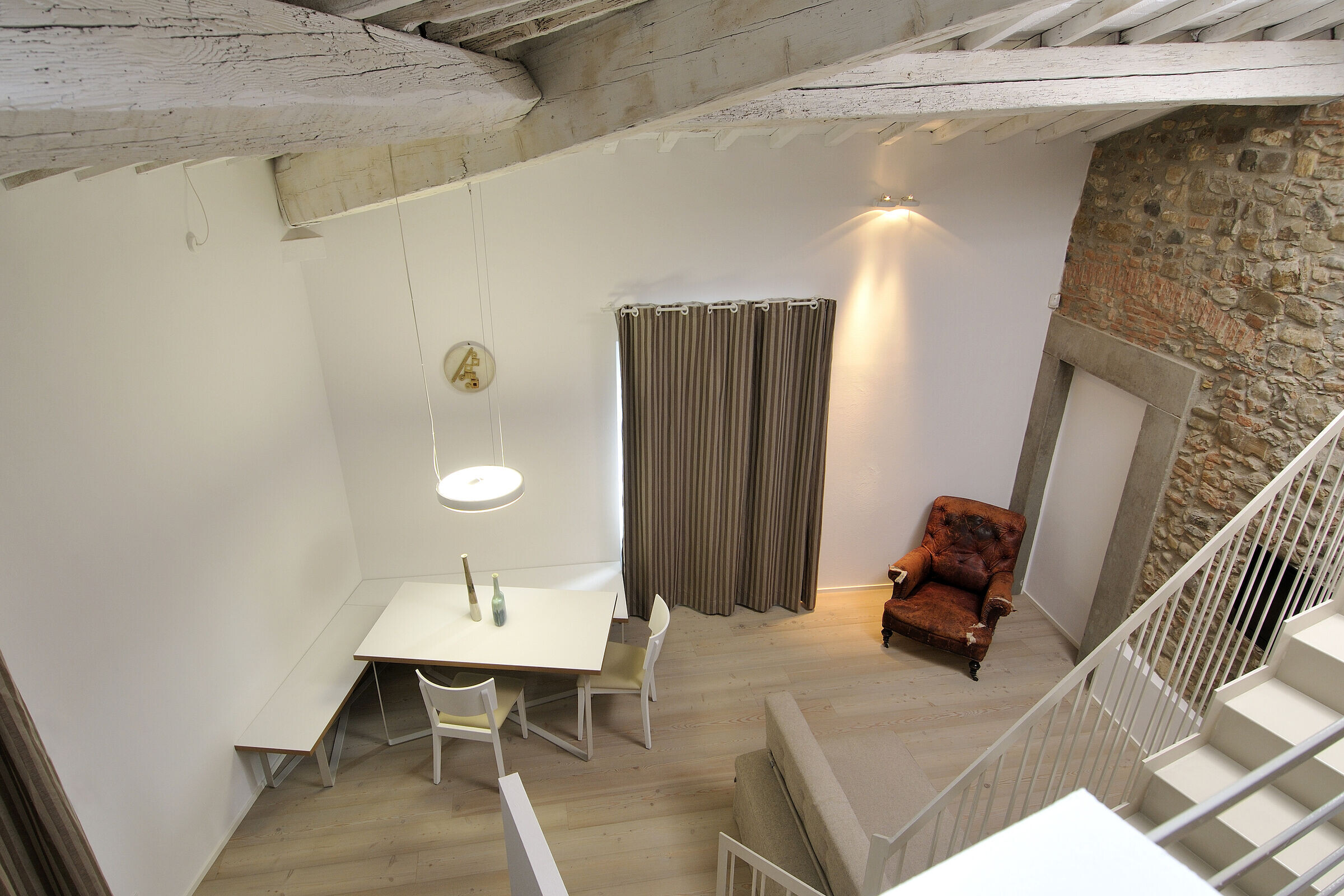
As for the flooring, industrial parquet mixed with resin was chosen for the kitchens to partially separate the cooking area from the rest of the space, which is almost always an open space. Bathrooms feature mosaics with strong colour tones, which were mixed with coloured epoxy resin to create graphic decorations. All furnishings, including the kitchens, the sofas, the beds, the headboards and the tables, were designed by dstudiod and realized by specialized manufacturers.
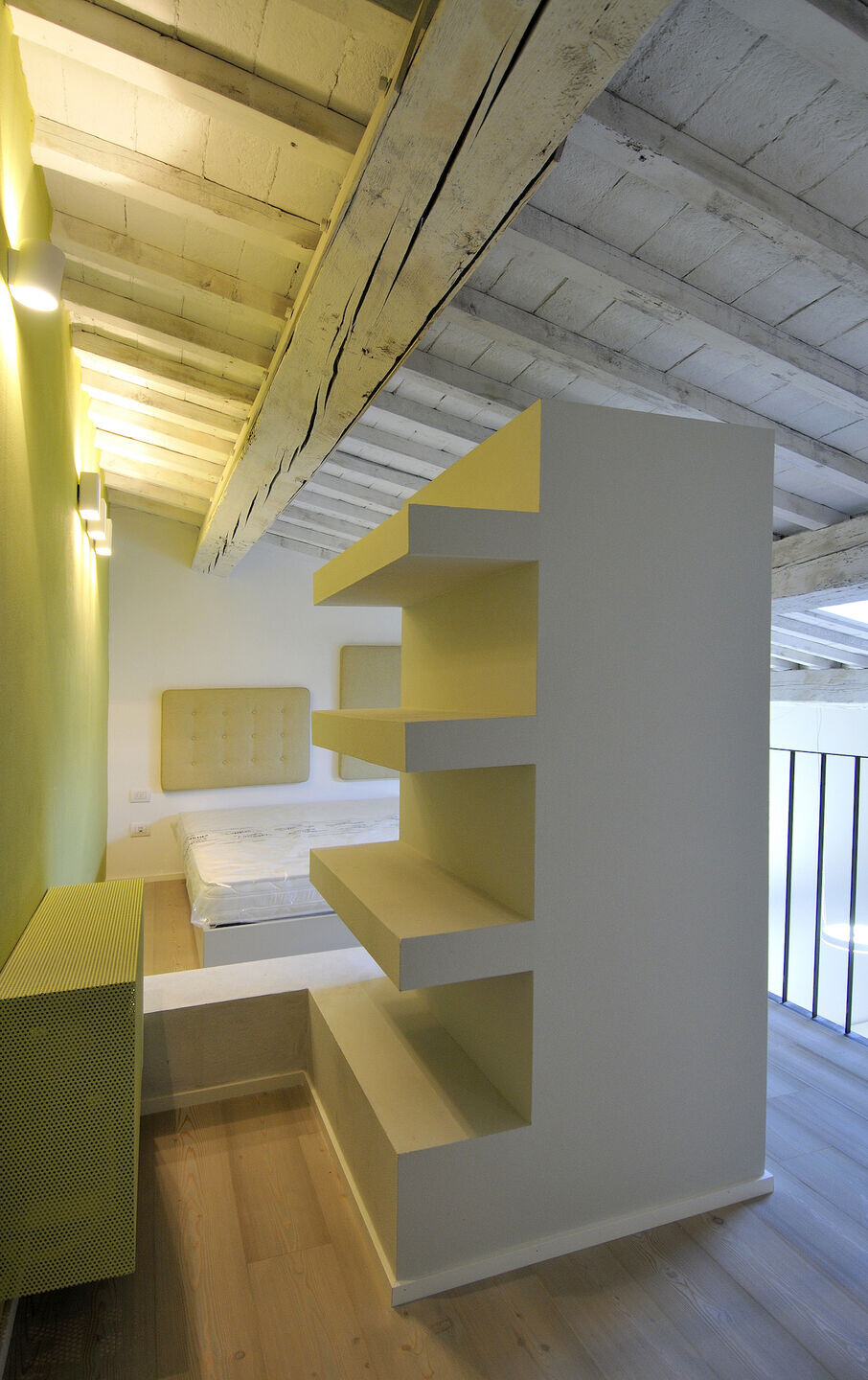
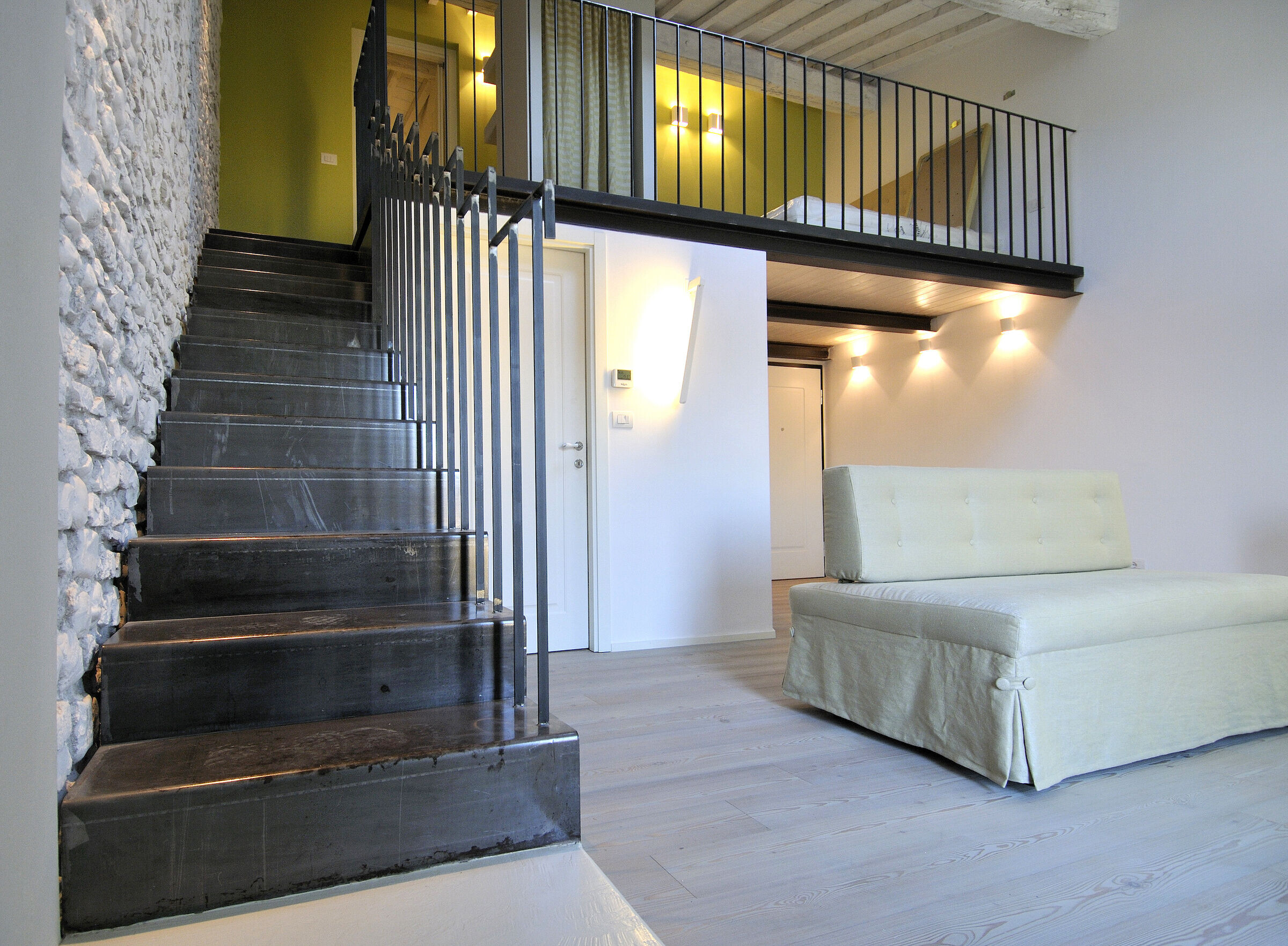
The façade, too, features a graphic design that partly draws on the ancient origins of the building, almost resembling an old stately home decorated with a coat of arms. Our firm designed the logo for Villa Aruch.
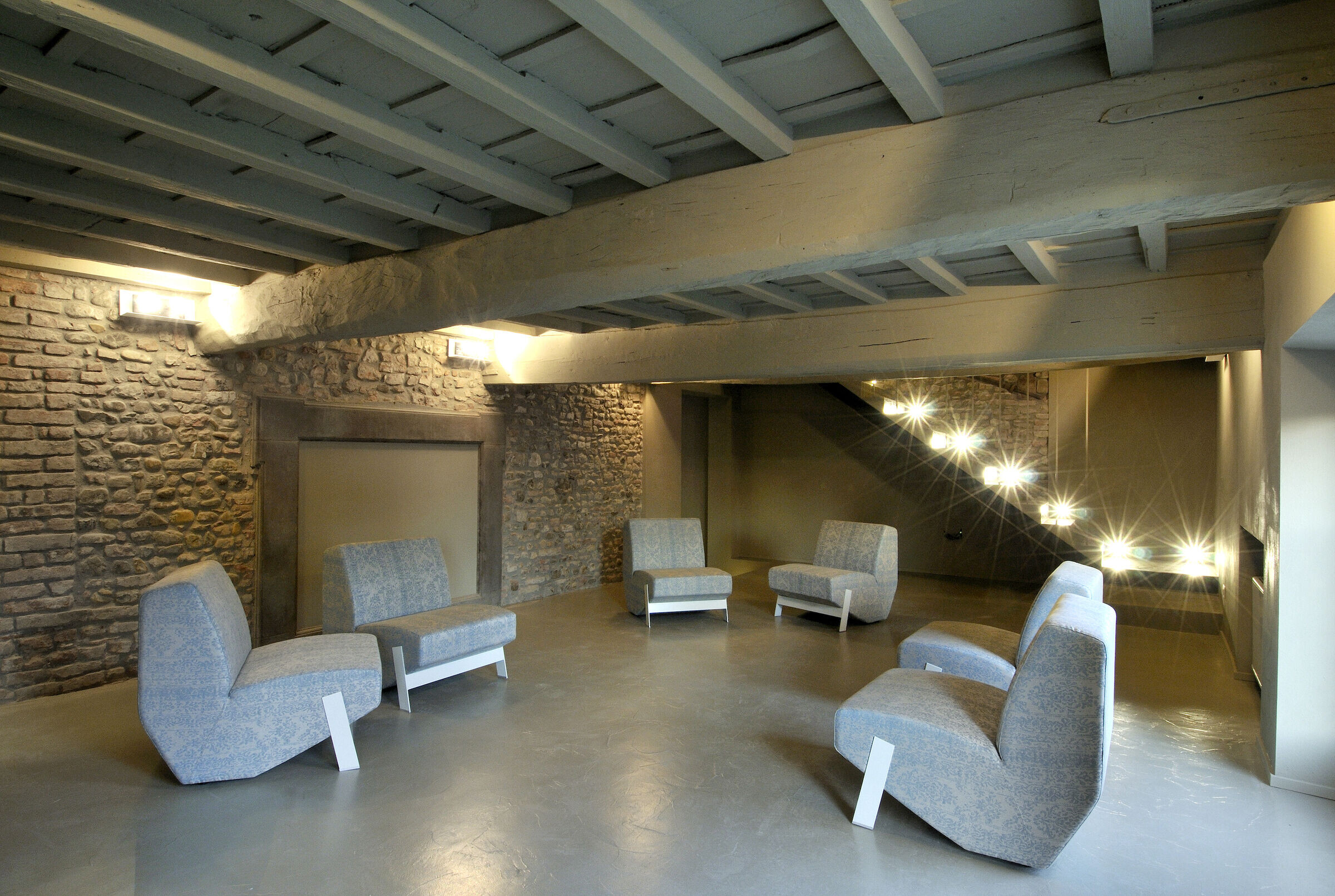
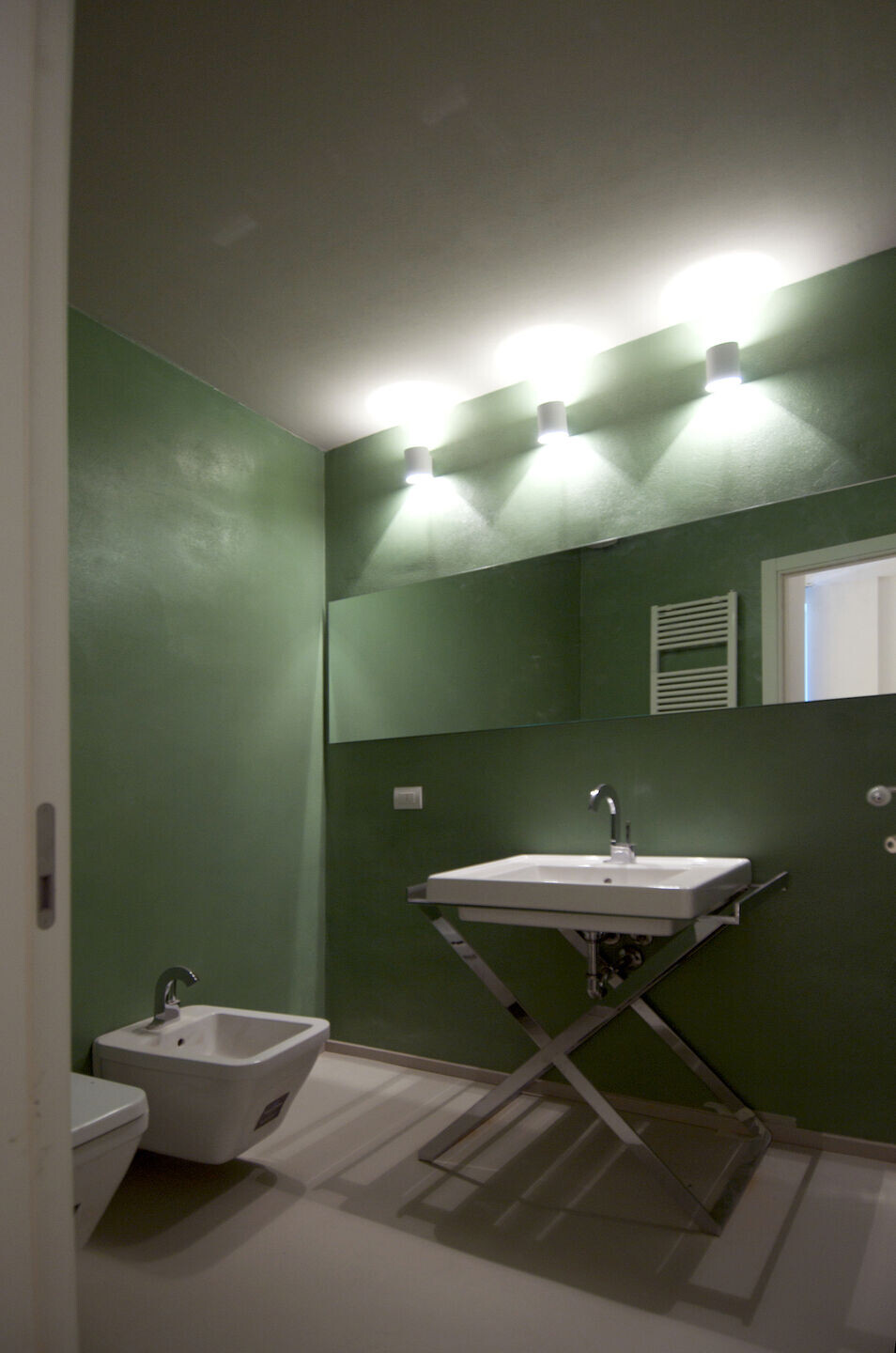
Team:
Designers: Dstudiod
Photographer: Alessandra Cinquemani








































