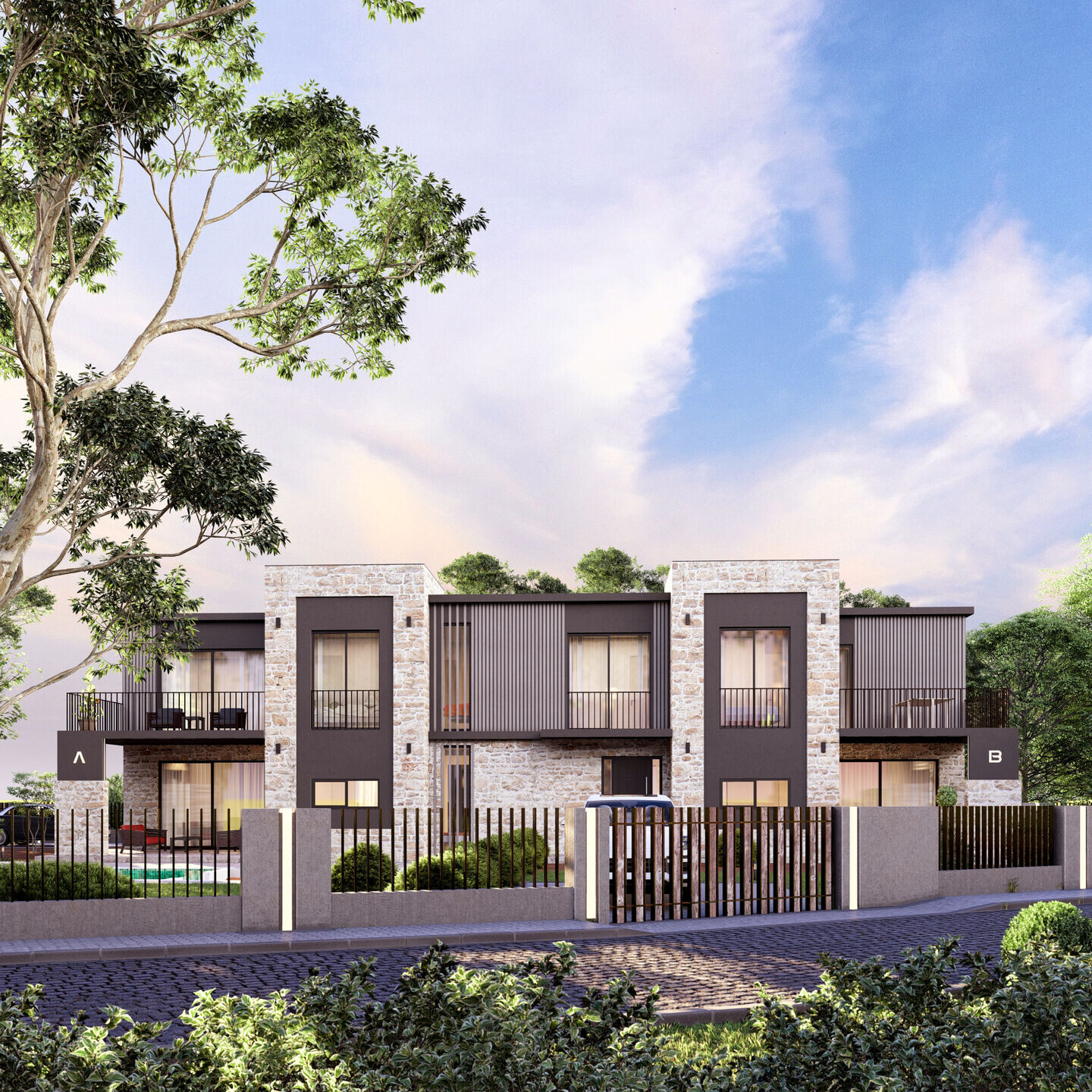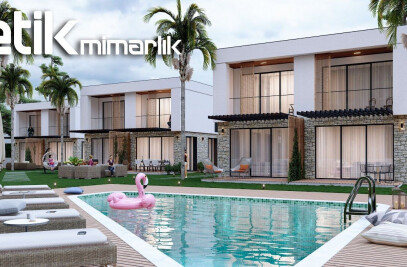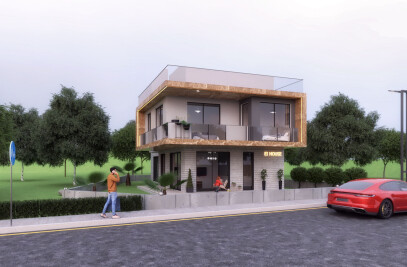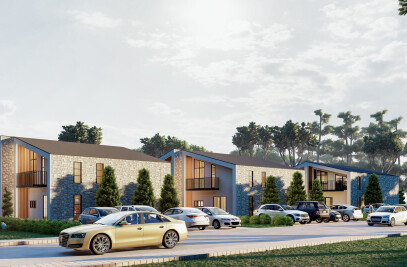In the design of the building, located in Foça and containing two separate independent units, our aim was to create a structure that would be integrated into the existing texture with special materials specific to the region. We aimed to increase the aesthetic appeal of the building with the use of these special materials.
Taking advantage of the corner plot, we strategically placed the house entrances in opposite directions. This not only optimized the use of space, but also ensured that the architectural layout gained a dynamic and purposeful element.

By combining the local material Foça stone with modern architectural elements, we aimed to create a structure with wide openings and interaction with its environment. While this material adds originality to the design, it also provides a regional touch.
The addition of wood cladding alongside the stone façade further enriched the aesthetic palette. Preferring gray tones in wooden elements not only breaks the feeling of monotony but also adds visual dynamism.

Combining elements with different functions throughout the building not only increases structural integrity but also gives the building a vibrant and lively façade. This conscious combination aims to provide a rich experience not only in an architectural sense, but also in a functional sense.




































