Architect description
The plot, an island located in the southwest archipelago, our inspiration derives from the precious and sensitive nature, its exposed cliffs and wild vegetation. Determined to lose as little as possible, the building volume is carefully divided into a series of dwellings propped on stilts along a trail, bridged together with terraces.
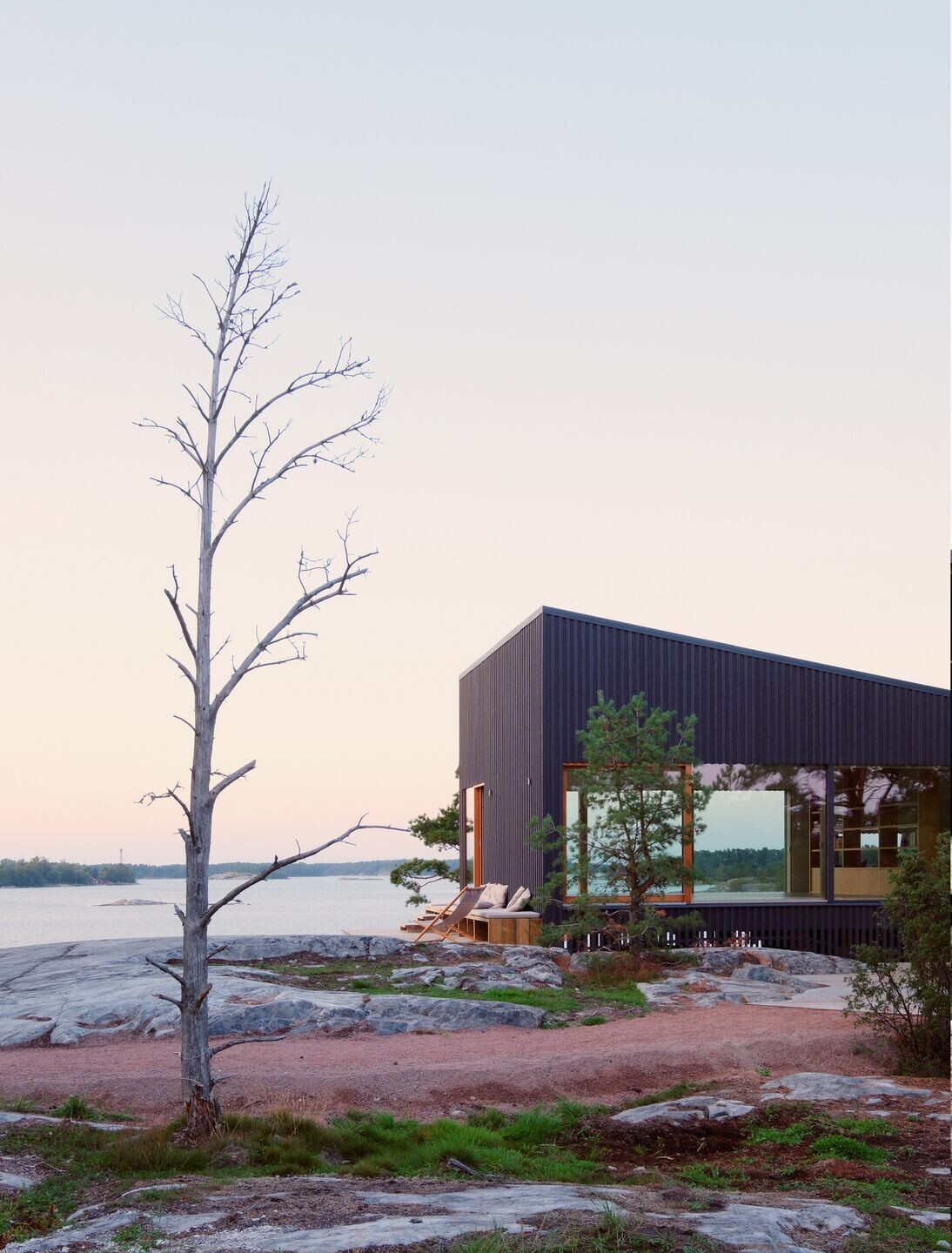
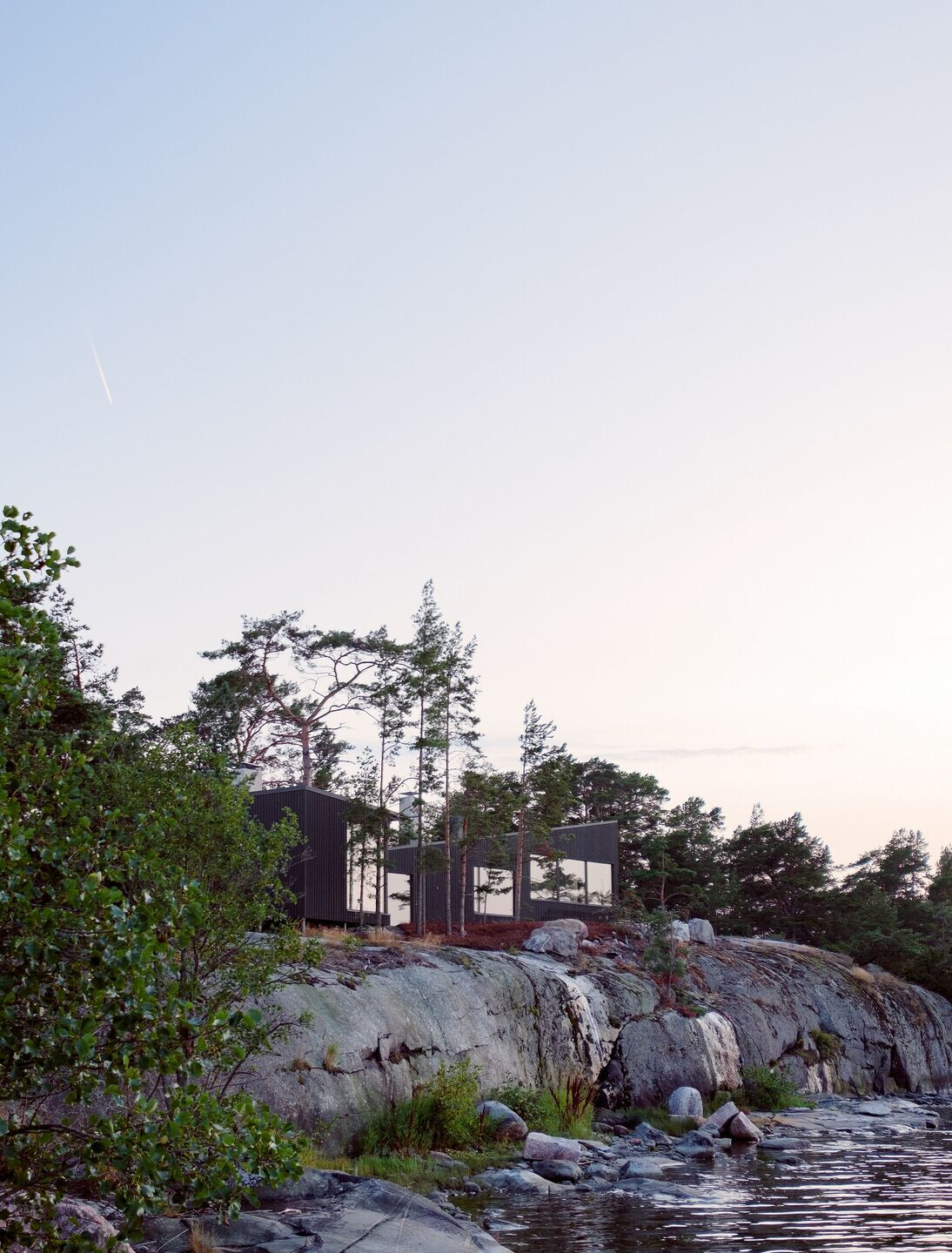
Instead of blasting the beautiful archipelago cliffs, we decided to let the typography decide the levels of the house and have it follow the terrain.The buildings find the path of least resistance over and across the site, avoiding significant trees and large rocks. In this way the building is more a weaving wall reaching across, embracing and drawing the landscape into itself. By doing this we also avoided internal corridors. The surrounding nature simply becomes part of the experience of living and moving through the house. In addition, it not only makes the house feel much bigger as the “corridors” are outside, but it also creates a series of outdoor terraces from all different uses and occasions. The narrow building makes the outdoors never more than a few steps away.
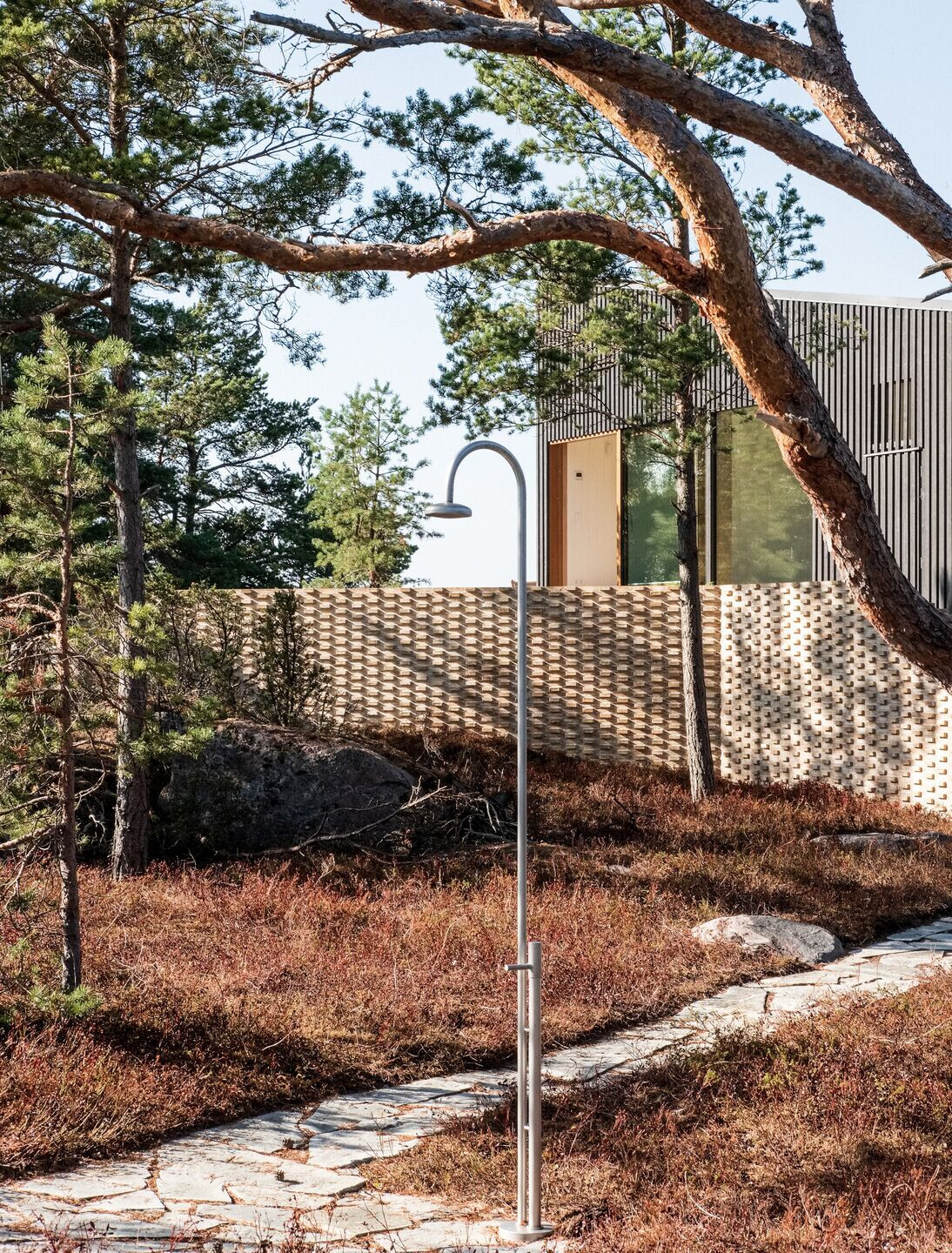
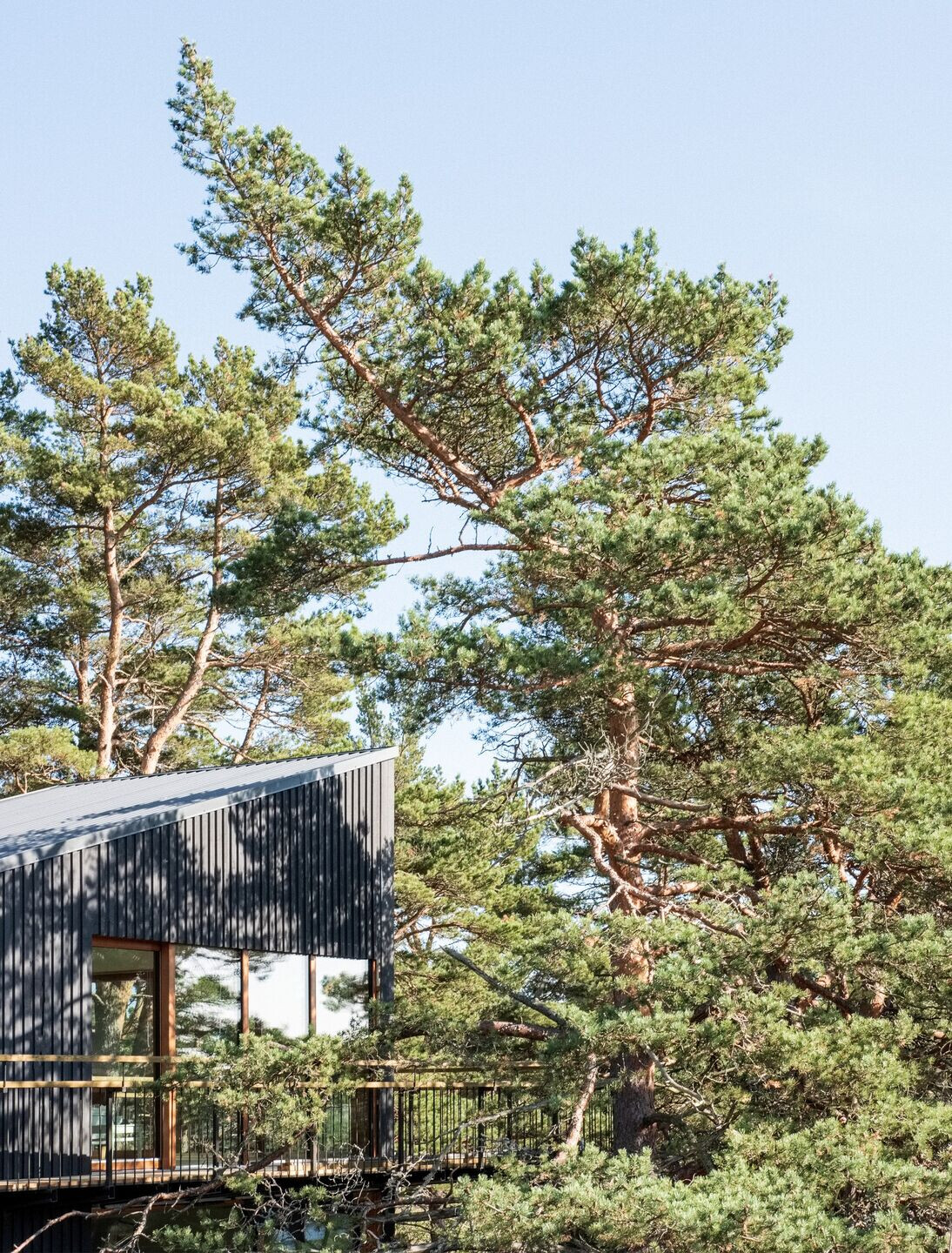
For us, it was important to express humility towards the context through a rather modest architectural language and restrained material palette. It would be impossible to compete with the existing beauty of the island and a challenge for the large residence to blend into its surroundings successfully. Hence, using simple materials, stepping the slender buildings according to the topography and wrapping the house around particular points on site were the means to create a site-fitted dwelling.
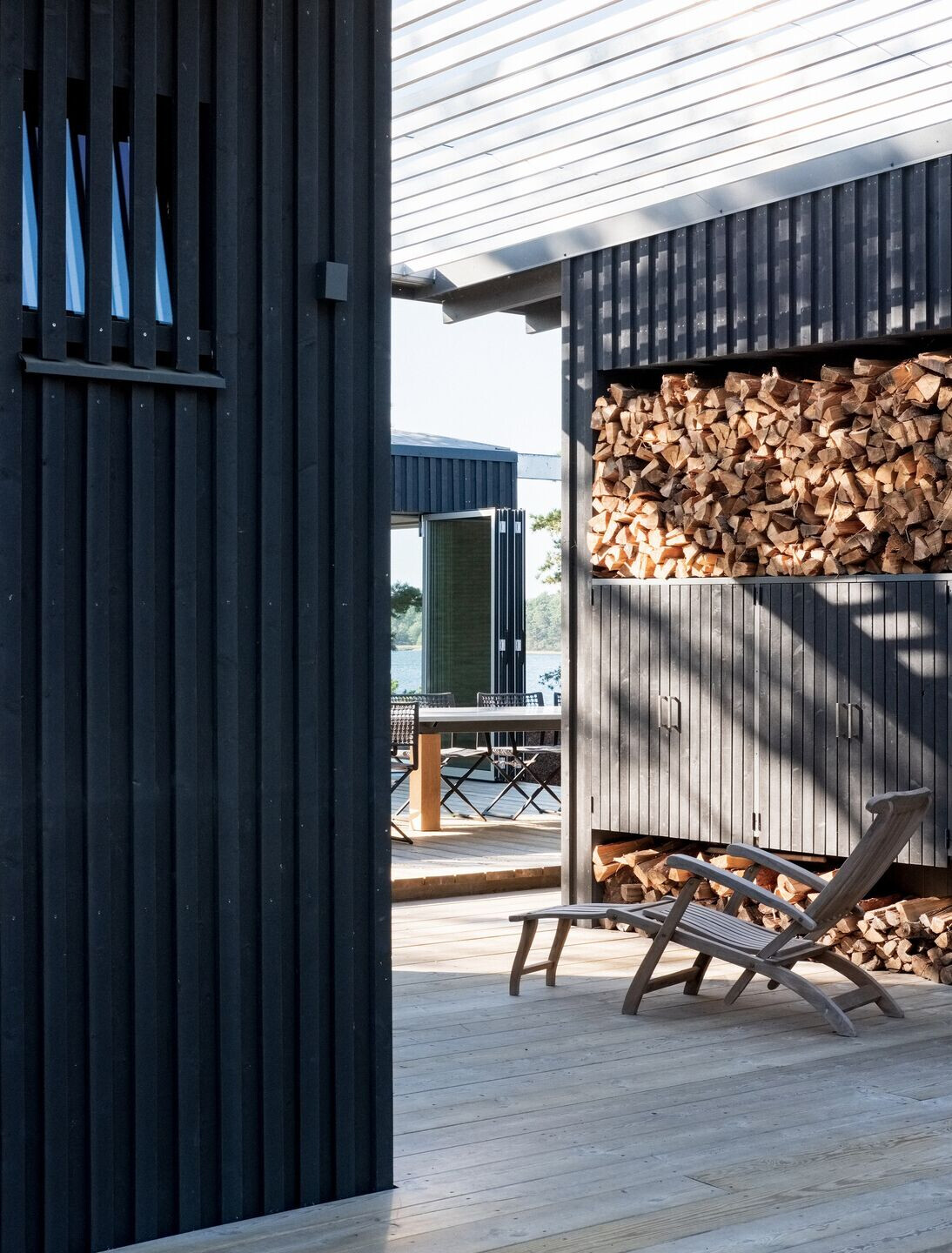
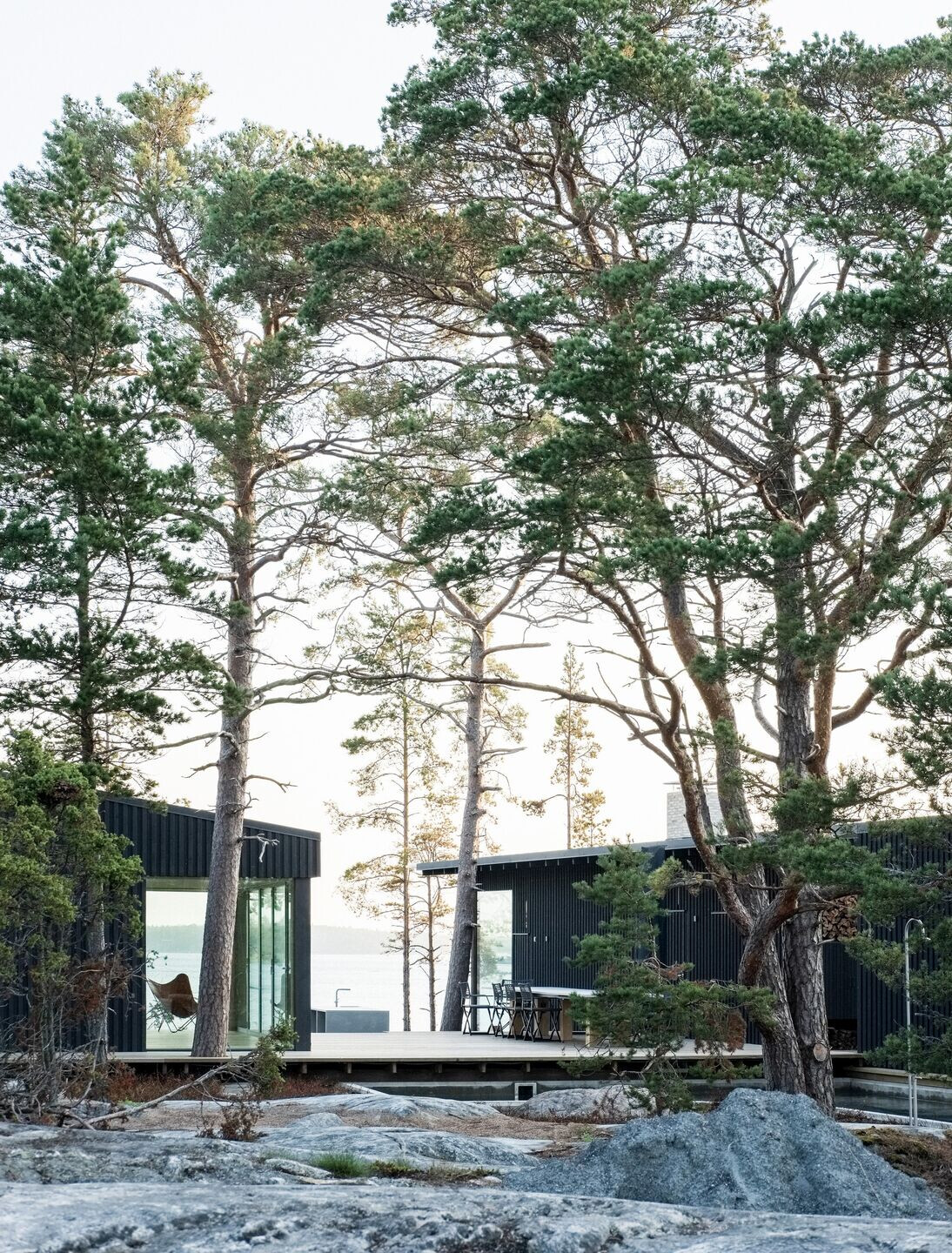
We strived to relate the built form with the landscape, creating a close relationship between ecology and tectonics. The client, keen to collaborate with enthusiastic and ambitious students, found us through the university. Indeed, the four-year process was defined by a constant dialogue between us, the client and especially the builders with whom we worked closely on structure and details. The building structure and surfaces are all wood, either pine or oak, with small brick and concrete details here and there.
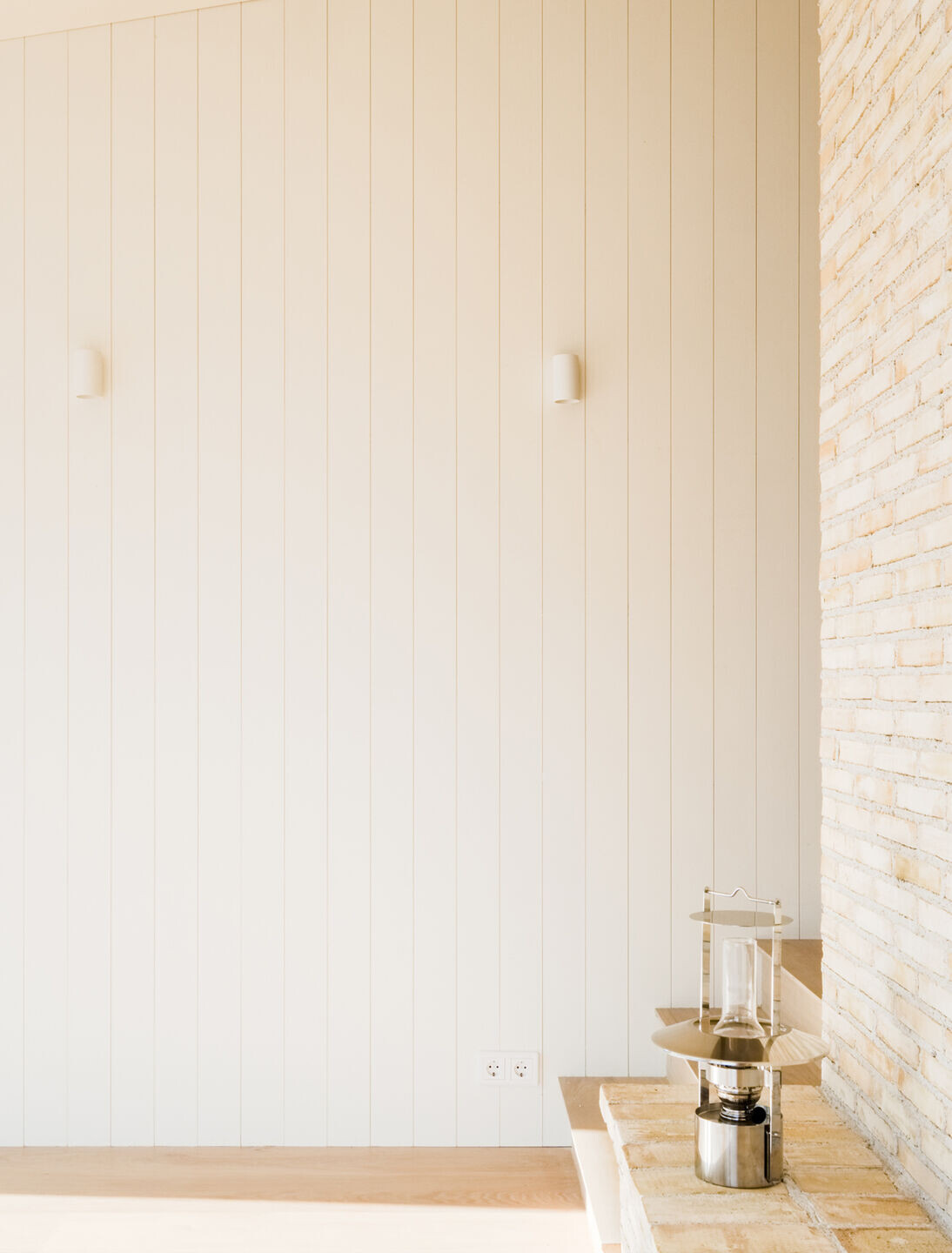
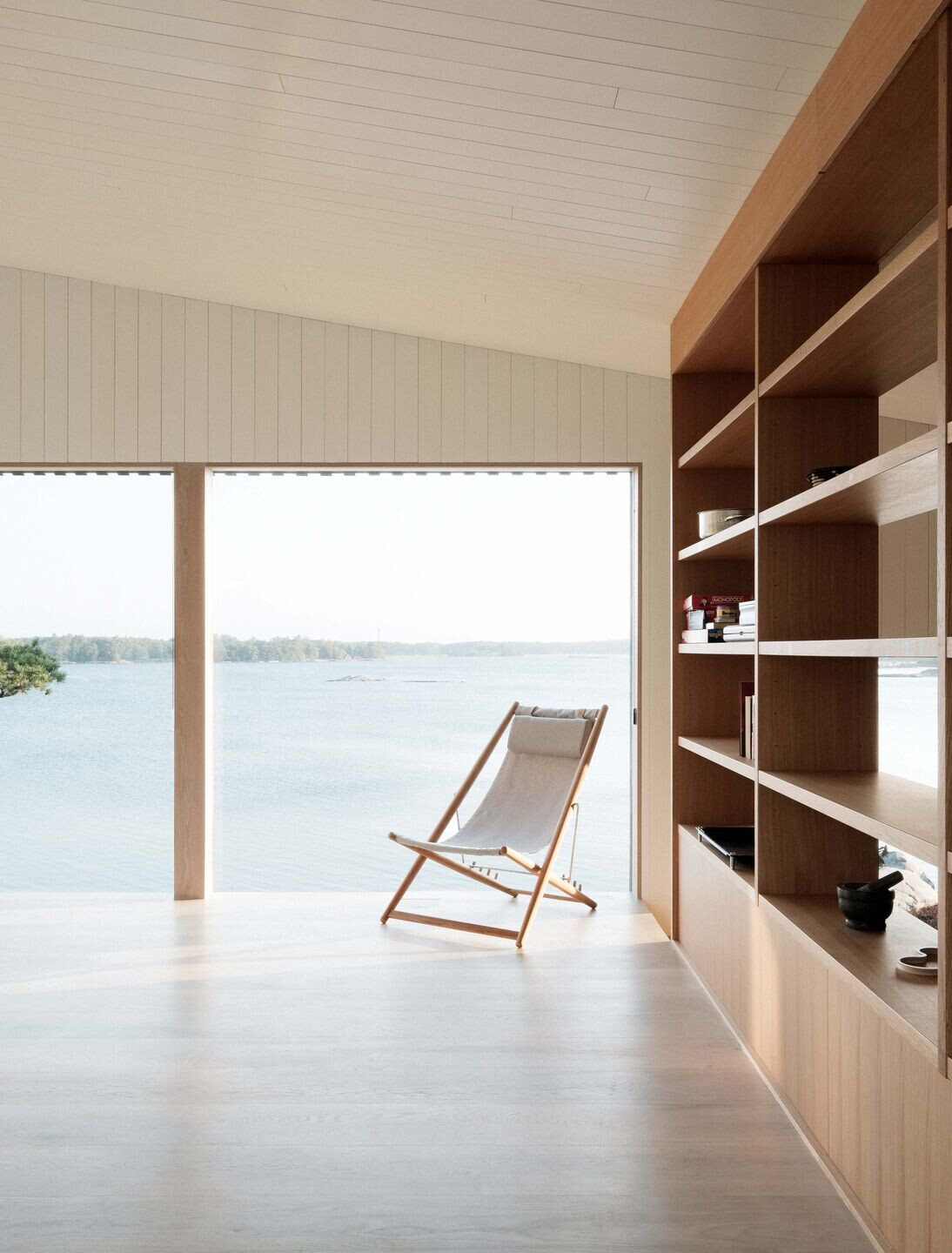
Team:
Architect: STRÅ arkitekter
Architect: Gustav Jerlvall Jeppsson
Architect: Sarita Poptani
Contractor: Byggnadsfirma Jerker Jensen
Photography: Thurston Empson
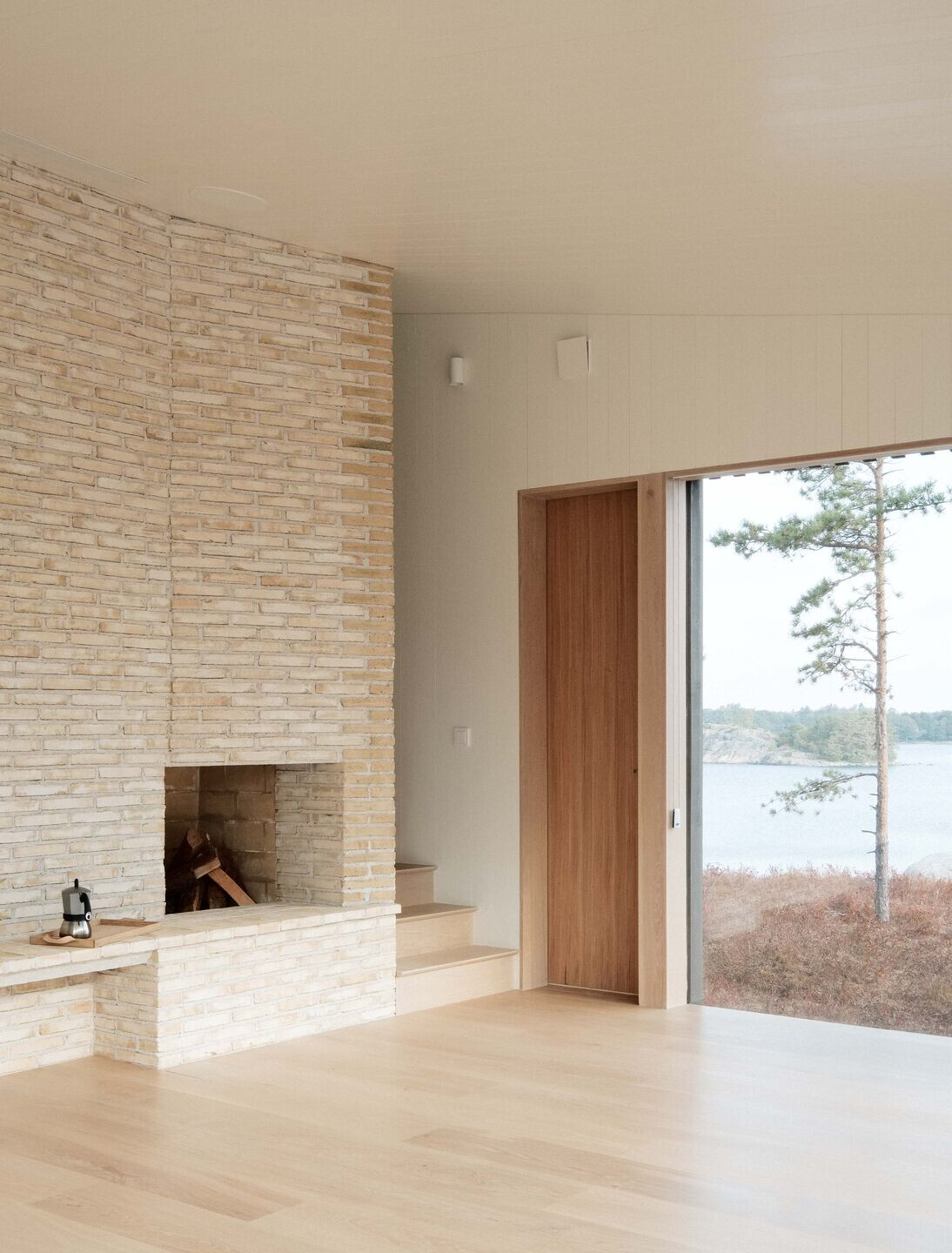

Material Used:
1. Facade cladding: Larch
2. Flooring: Massive oak
3. Doors: Pine
4. Windows: Pine
5. Roofing: Metal roofing
6. Interior furniture: Nikari, Copenhagen bath, rais fireplaces, Saari Kitchen, Grohe, Petersen Tegl


















































