The plot for this villa is approximiately 5 kilometers north of the city center of Ulm on the outskirt slopes of the Swavbian Alb. As long as it's not shrouded in mist, one can enjoy remarkable distant views over a green valley of allotment gardens as well as the Danube River and sometimes even the unmistakeable silhouette of the Alps.
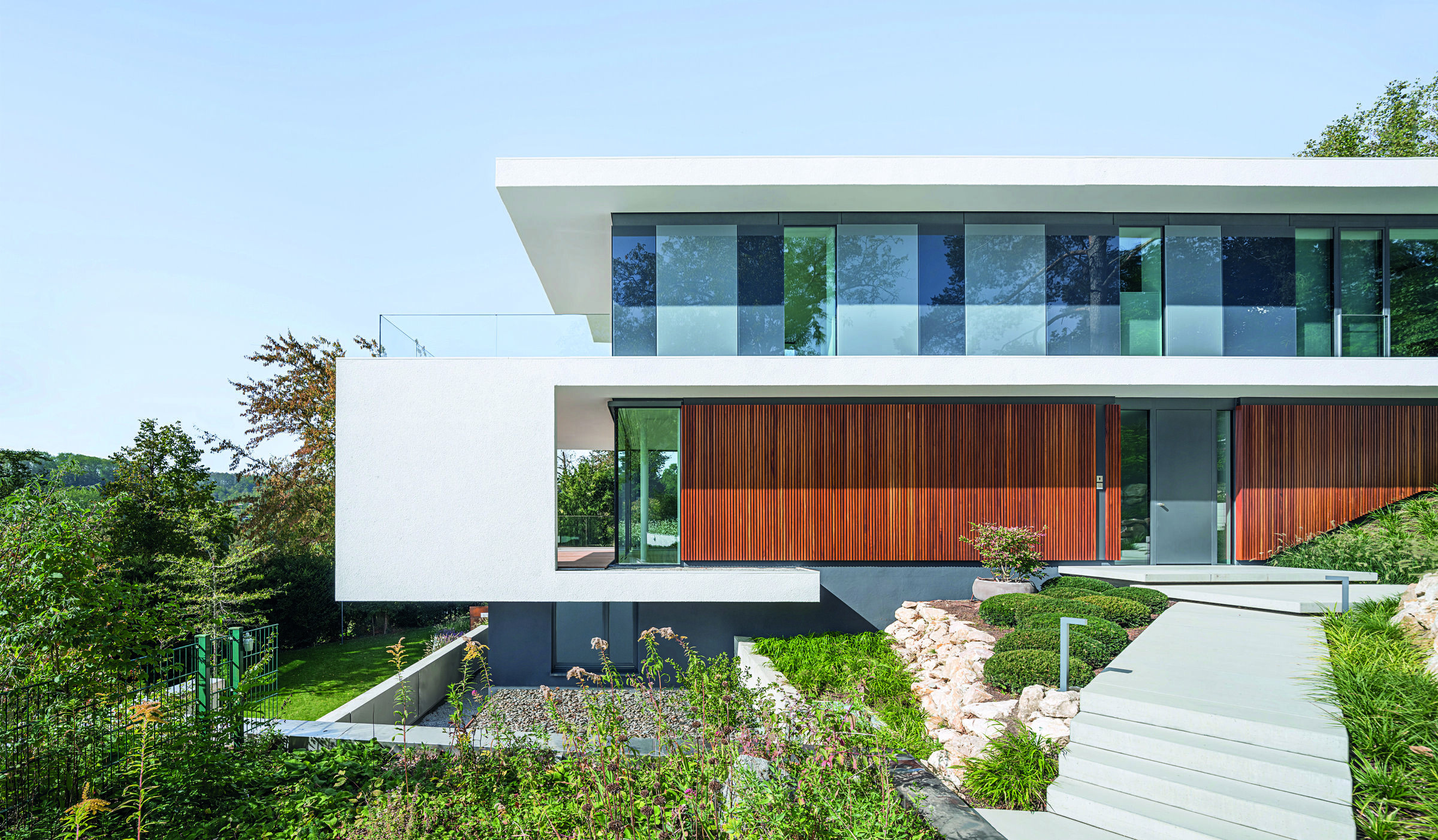
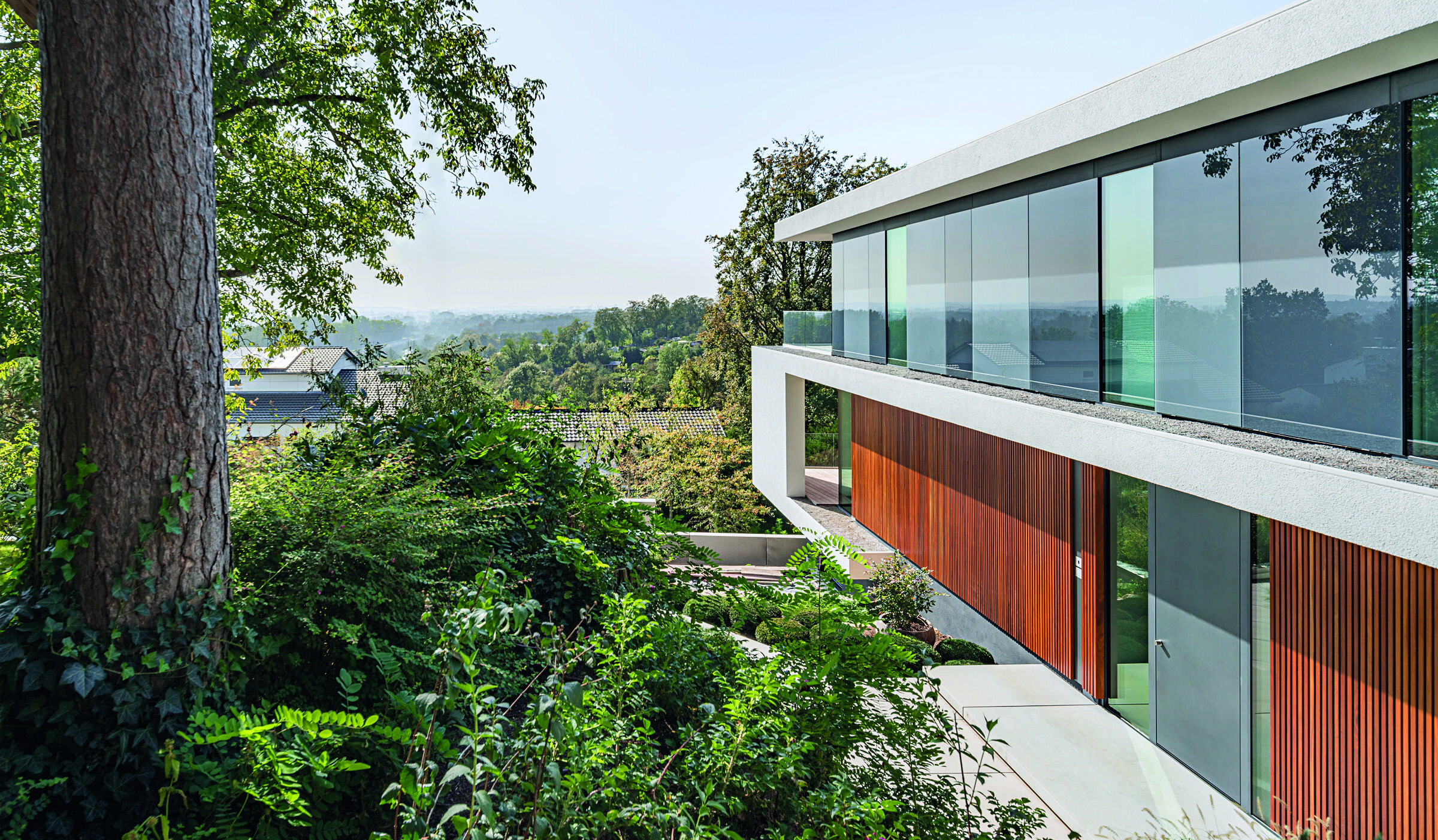
This is how the idea, designing a "Belvedere" which captures the beautiful landscape views on a 1500 m² hillside property, emerged. These views become the guiding principle of the entire house.
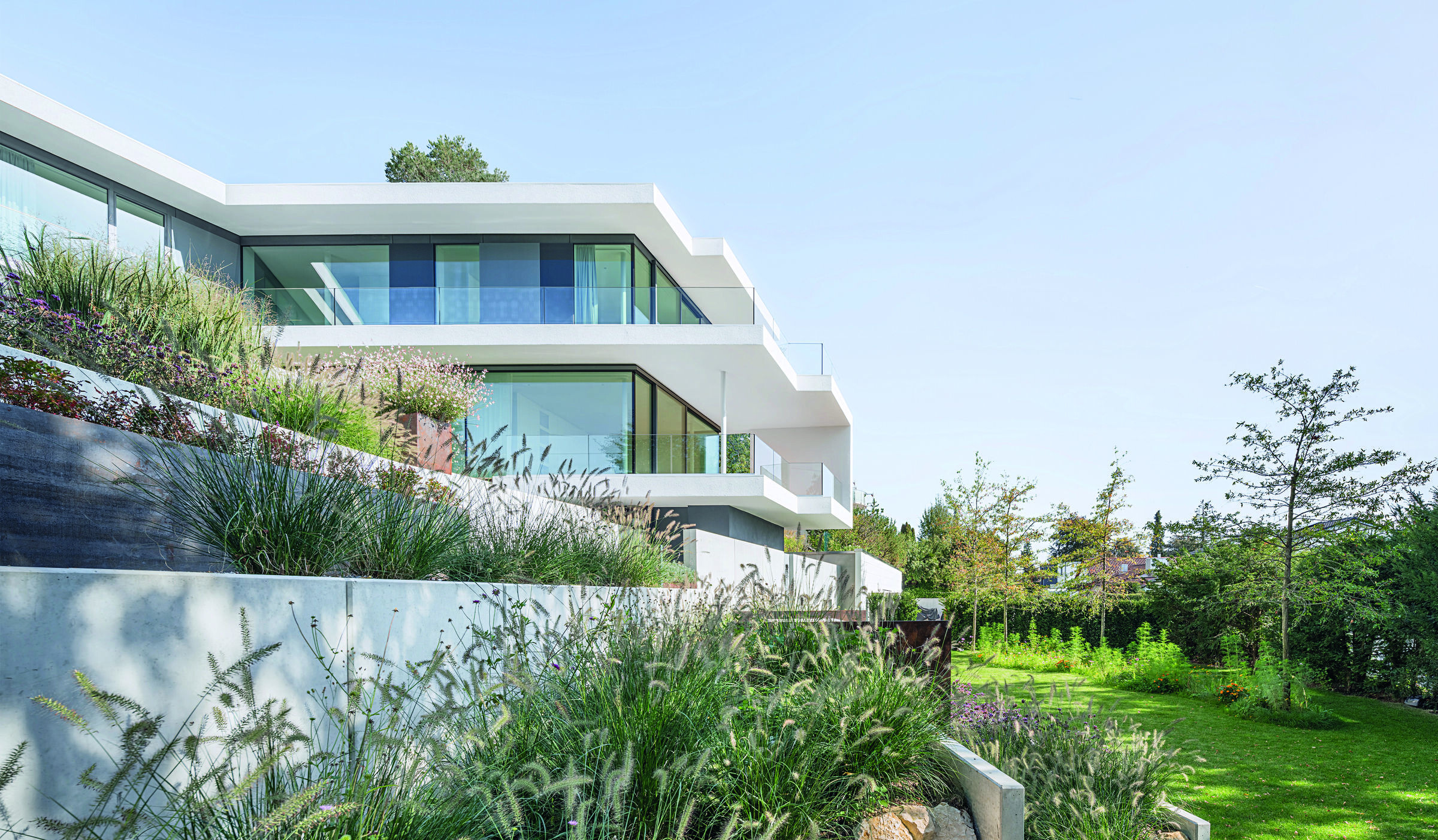
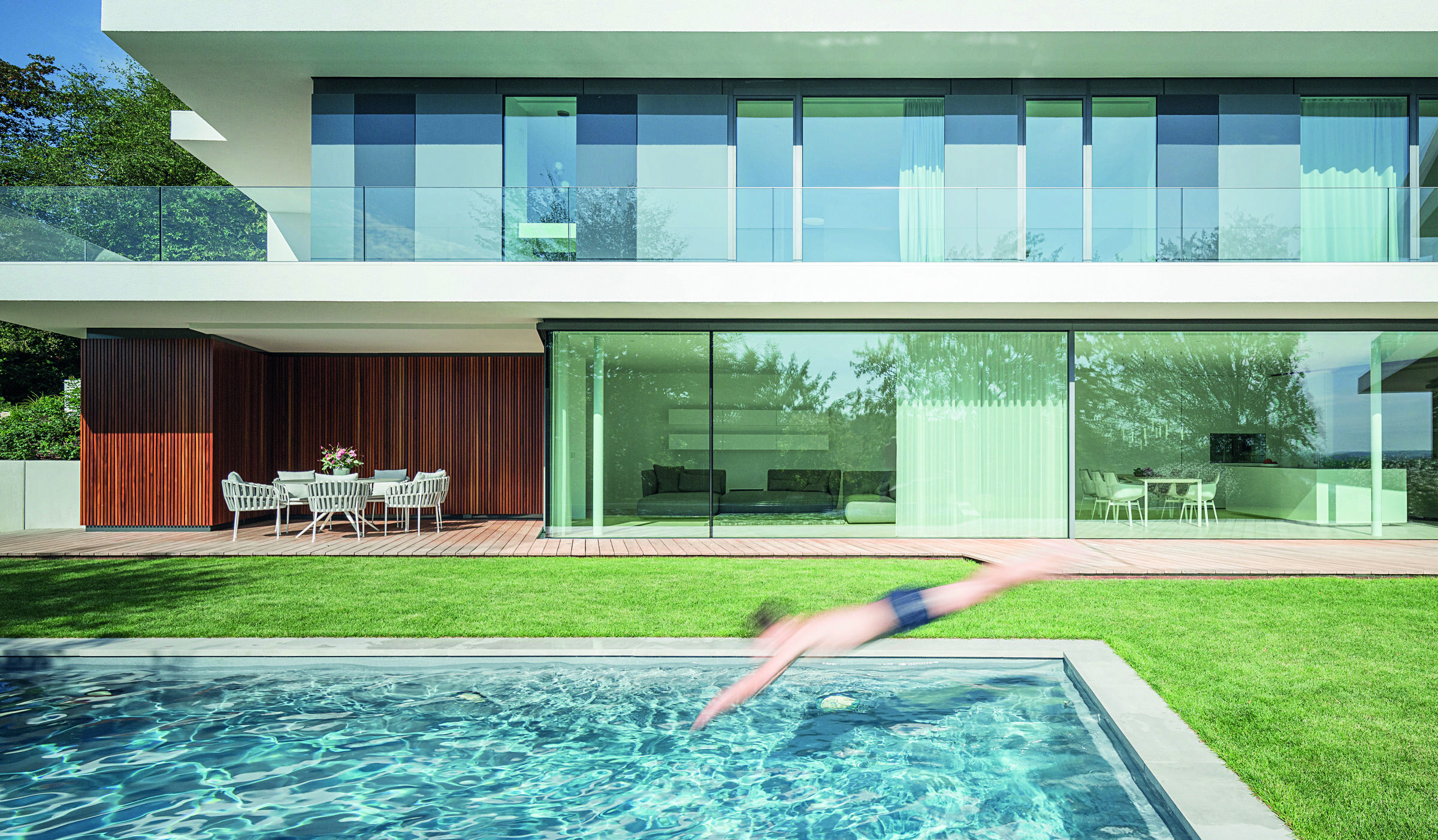
Compositionally, the building consists of two elongated wings that enclose a plateau with pool and garden. While the north wing forms a "back" towards the slope and at the same time opens completely and transparently to the landscape in the south, the east wing creates privacy from the neighbouring buildings. Its tip cantilvers over the terrain without any support and thus offers impressive panoramic view on two terrace levels.
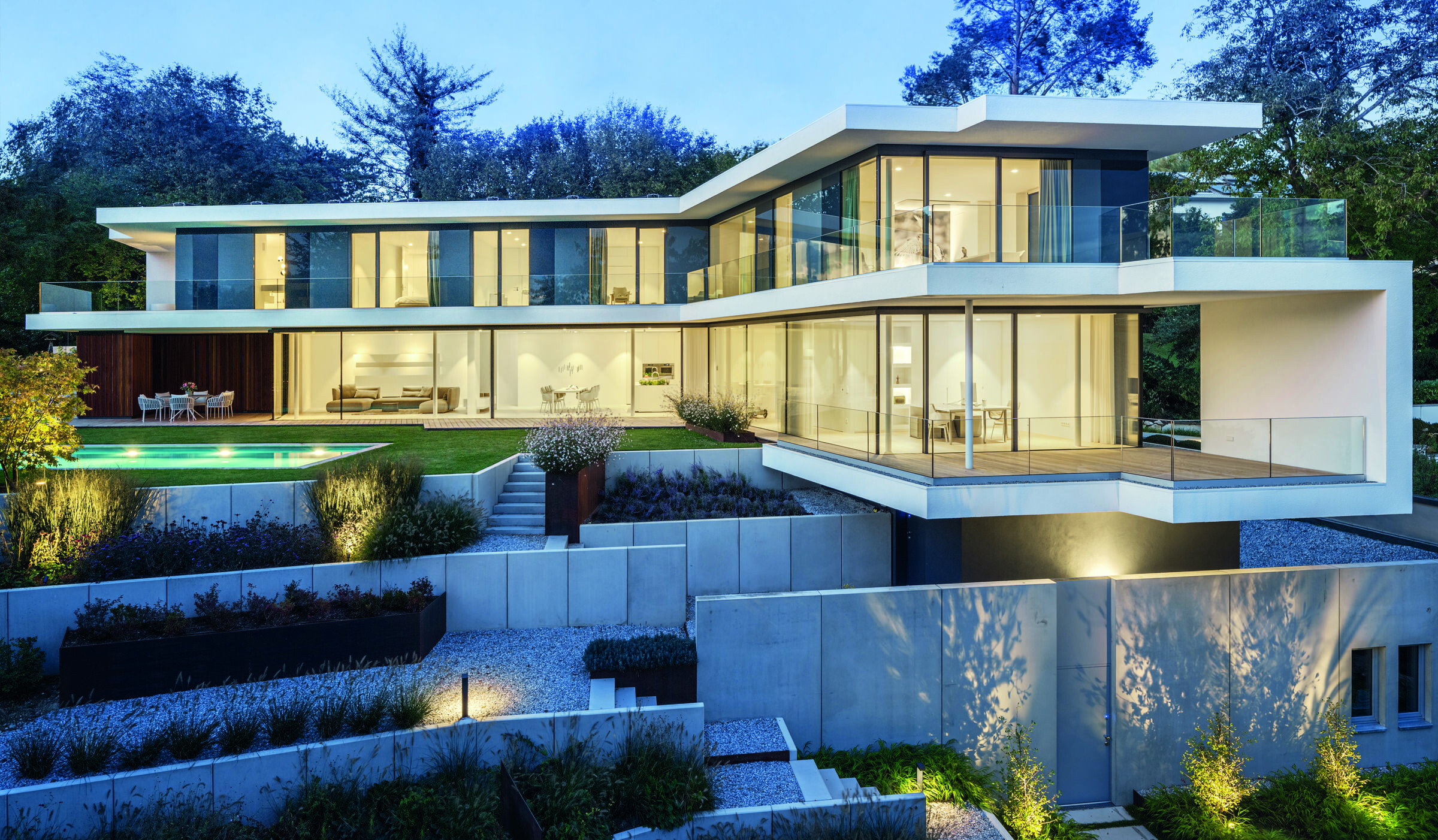
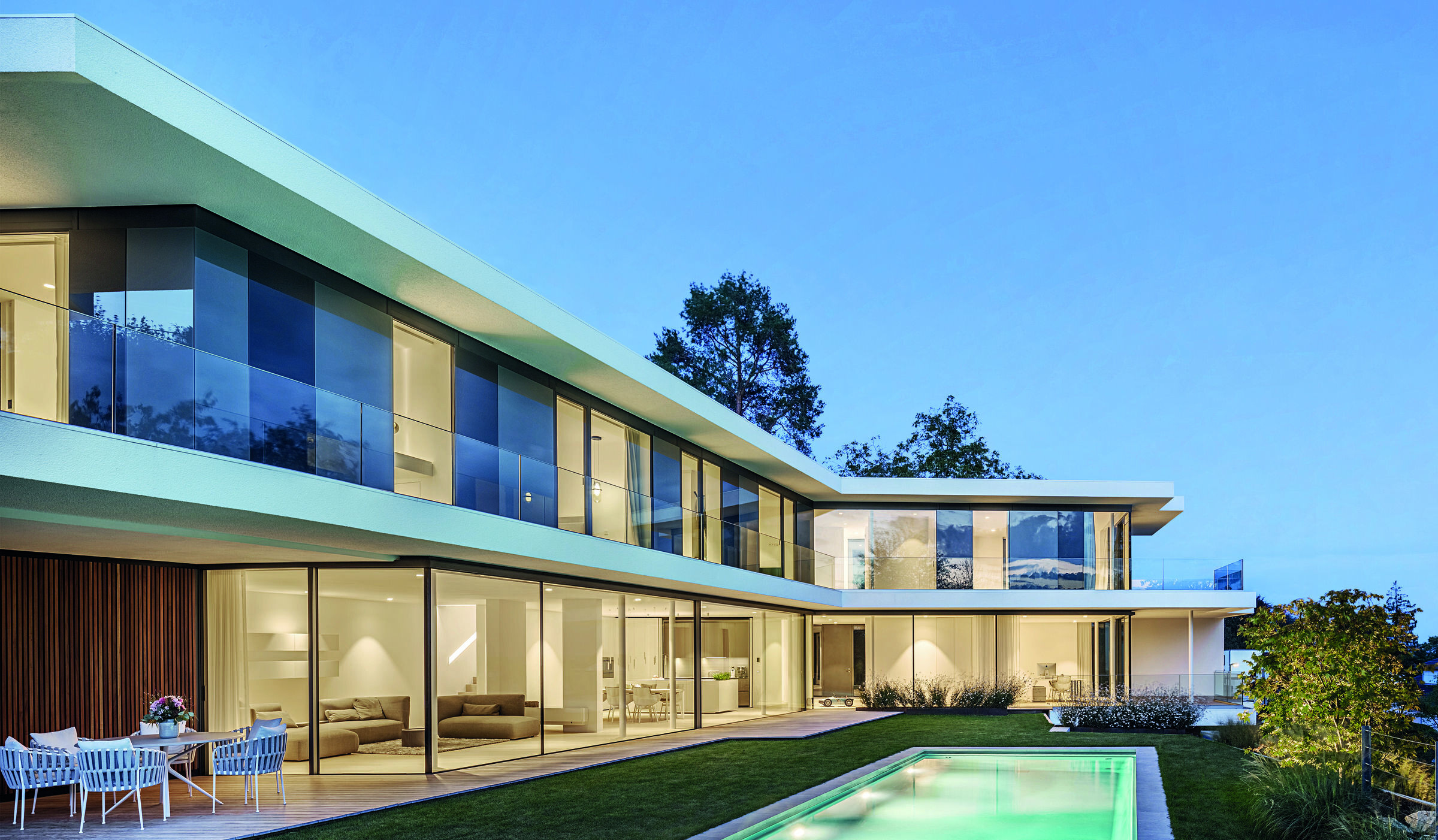
The living and working areas on the ground floor are equipped with floor-to-ceiling glazing and sliding doors that open up to 6 m wide, creating a flowing transition betweend inside and outside.
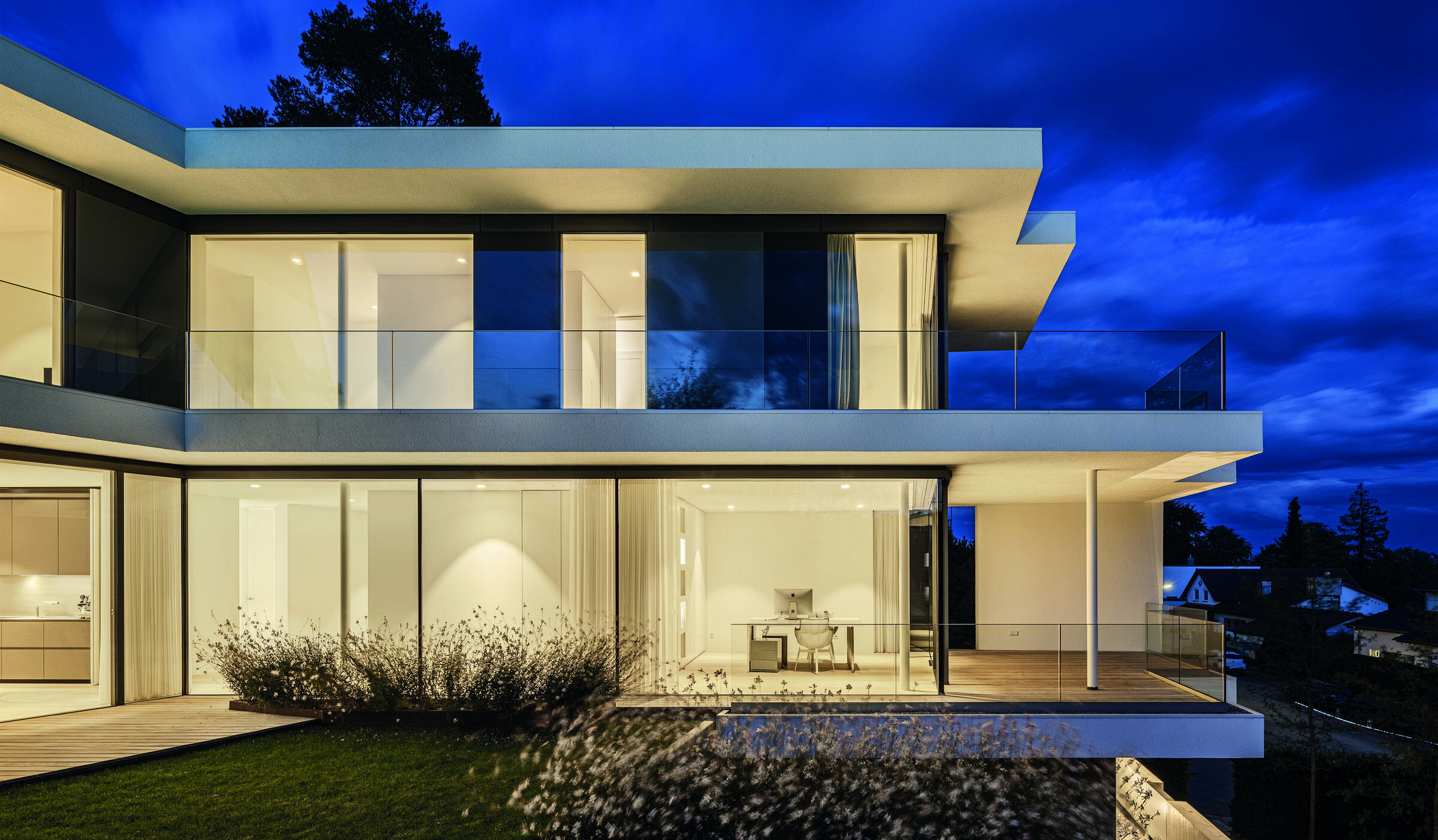
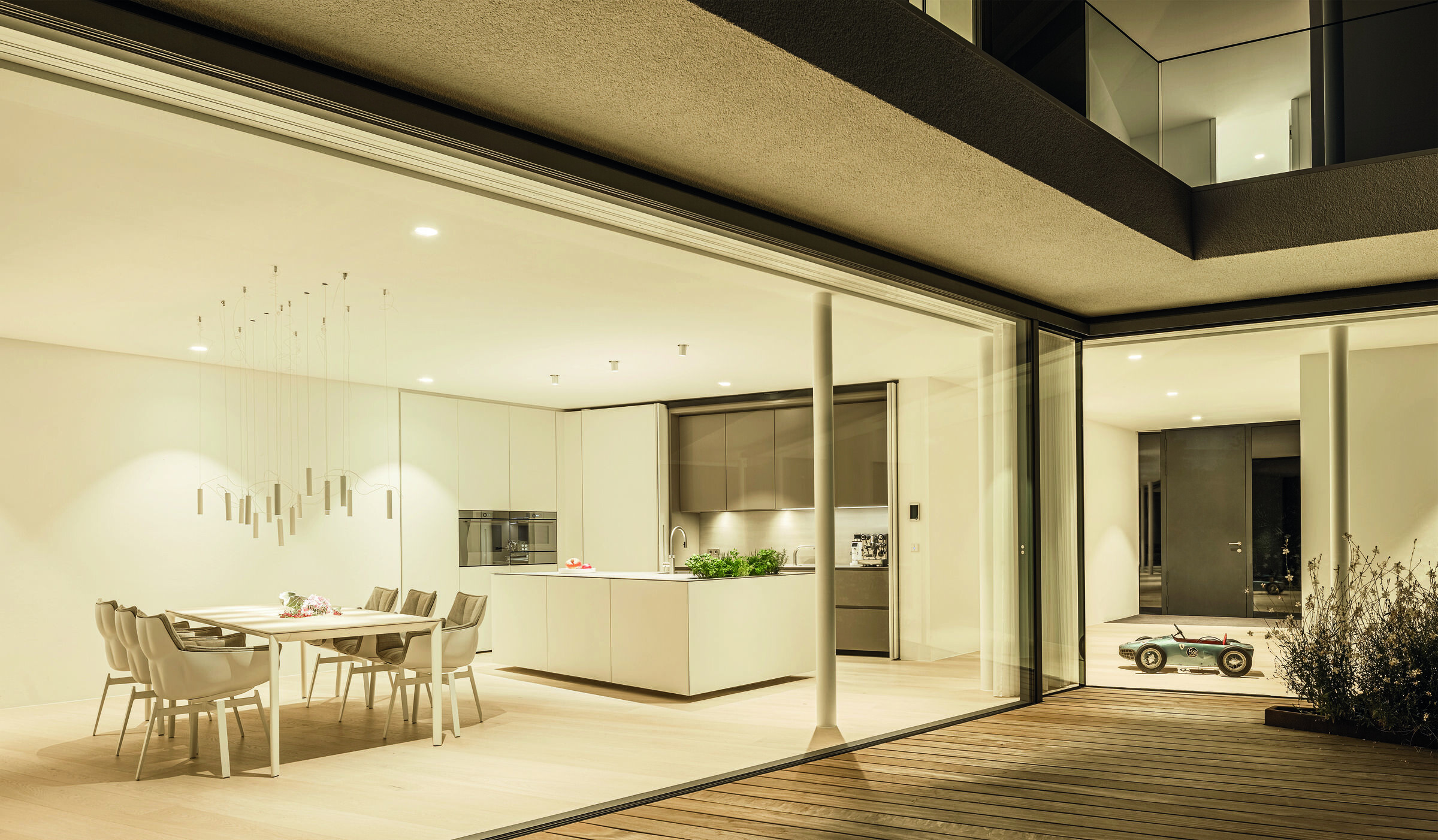
Freely-projecting ceilings ensure protection from the sun and create balconies for all private rooms on the upper floor at the same time. There enamelled glasses in different shades of gray mark the facade while the ground floor is characterized by wooden slats which integrate the house into context with nature.
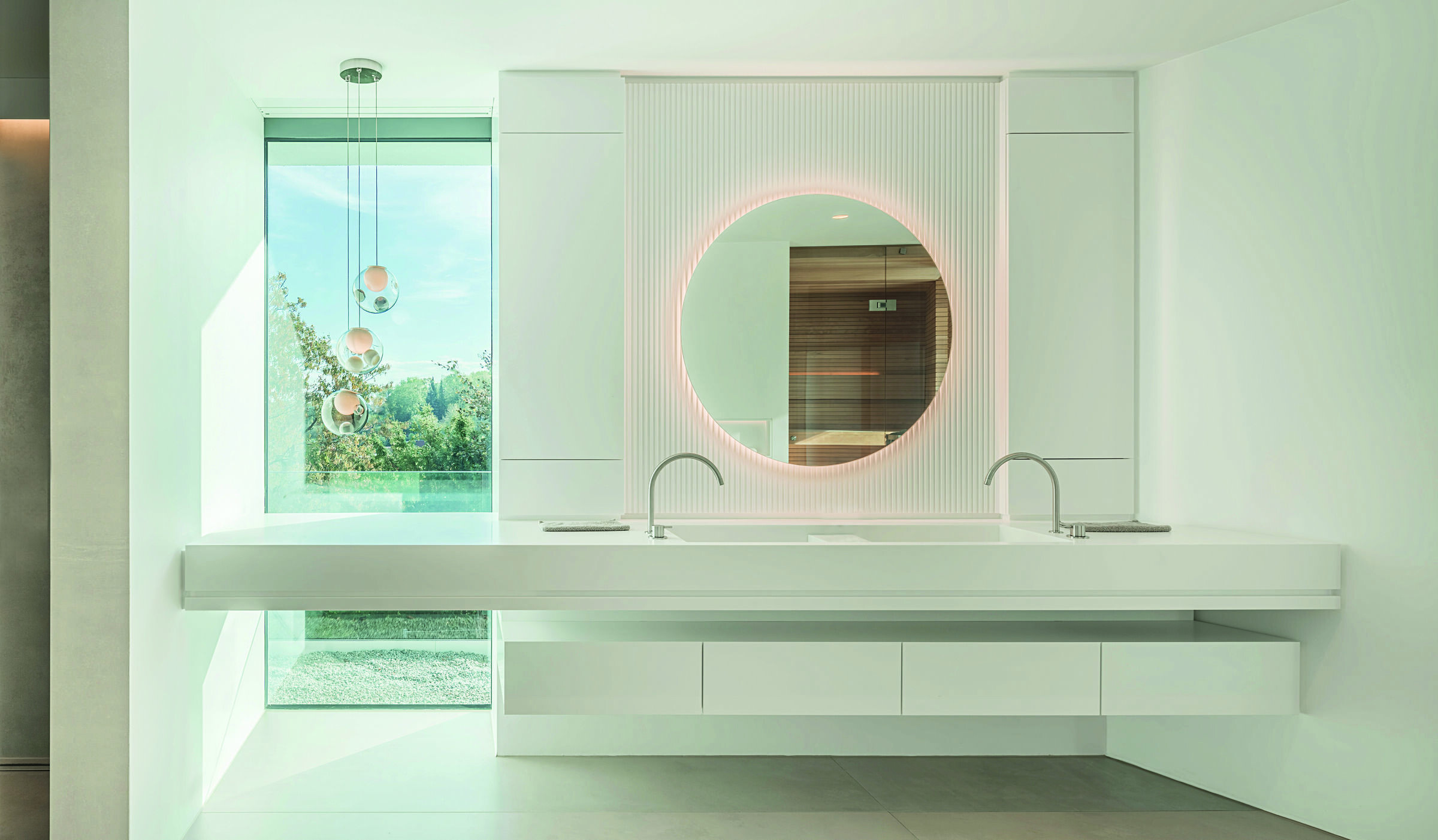
The central maxim of a holistic planning approach lead to a individual design of garden,built-in furnitures and lightning. All is treated as integral parts of the overall concept designed for reduction and restraint.






























