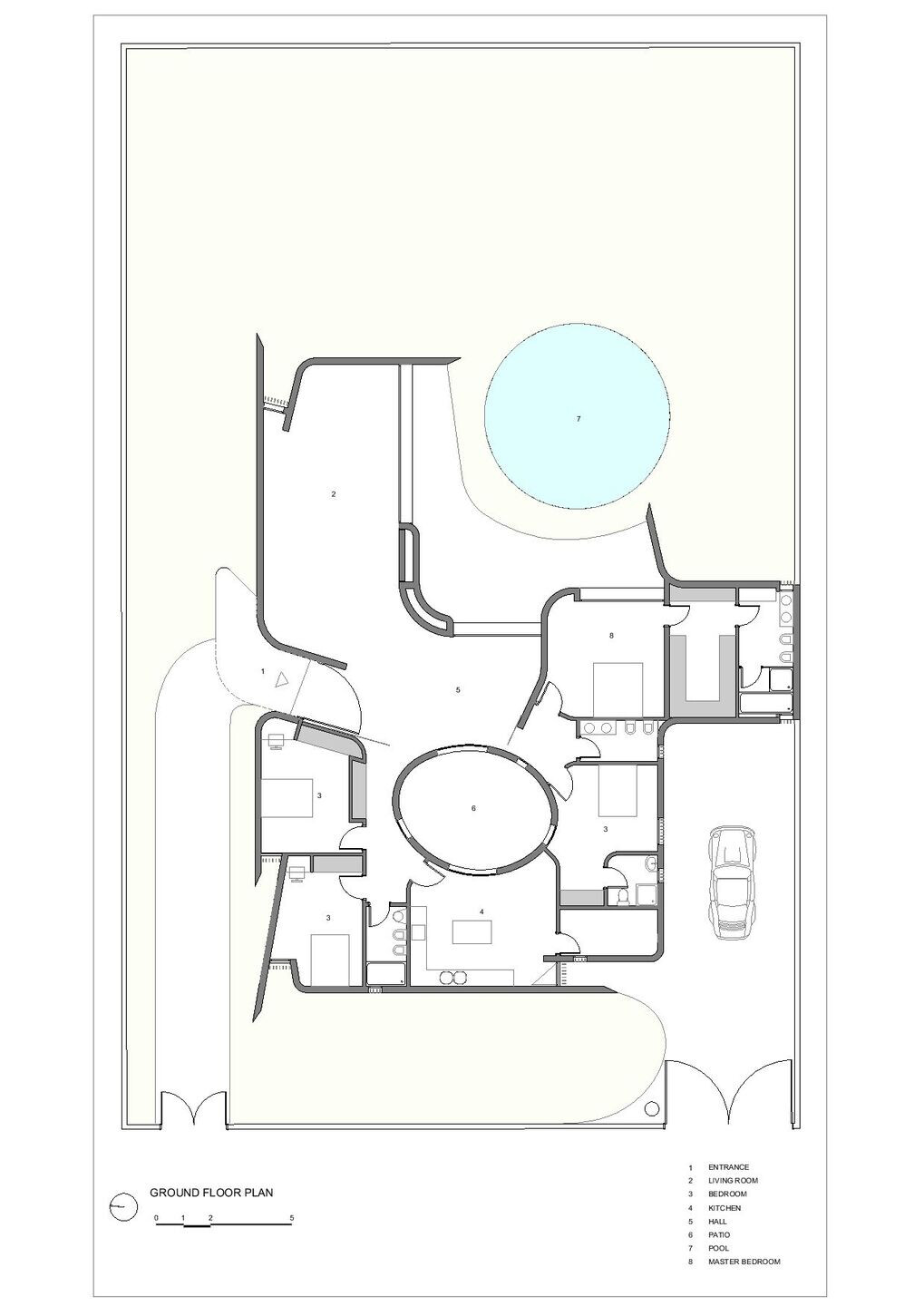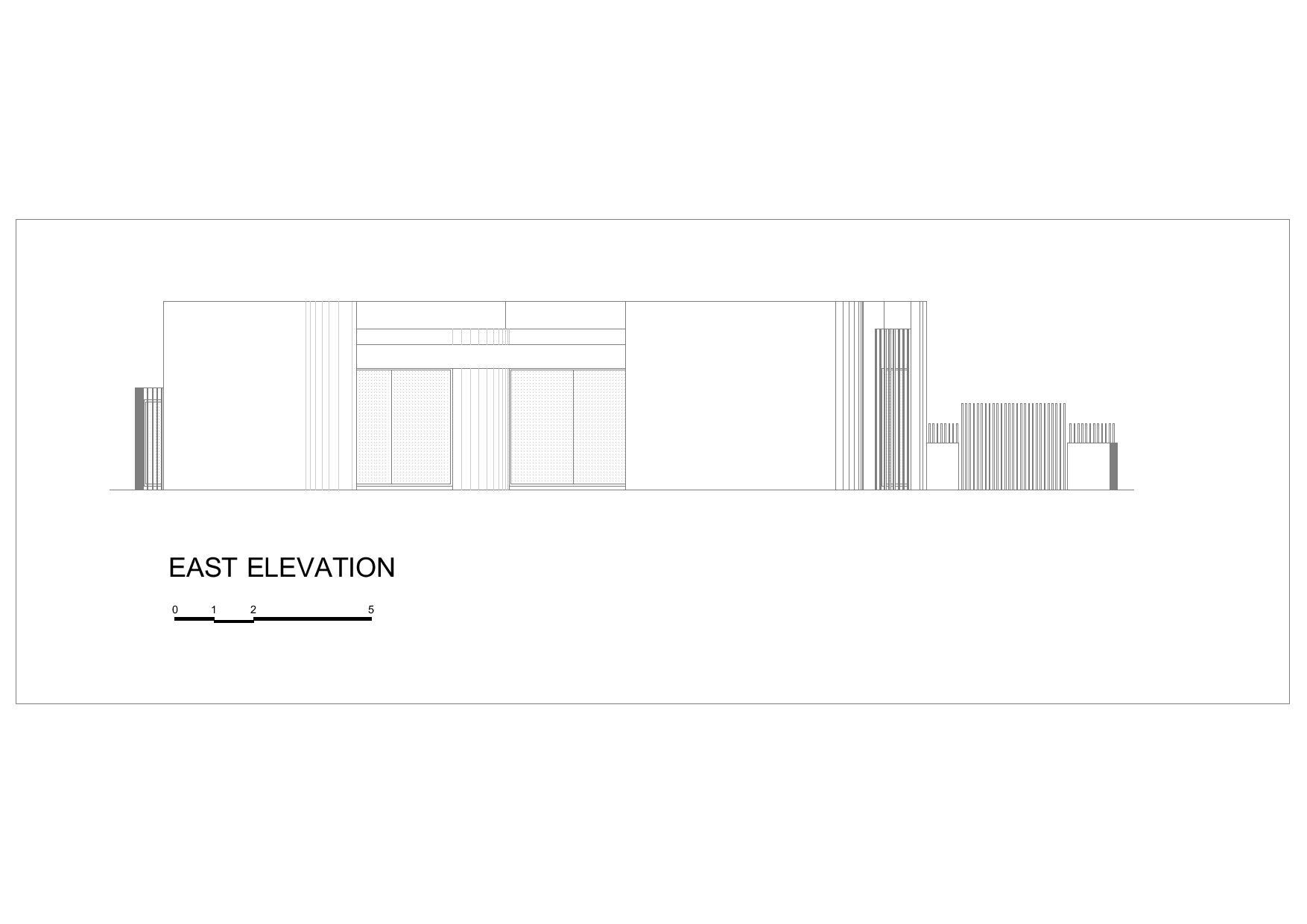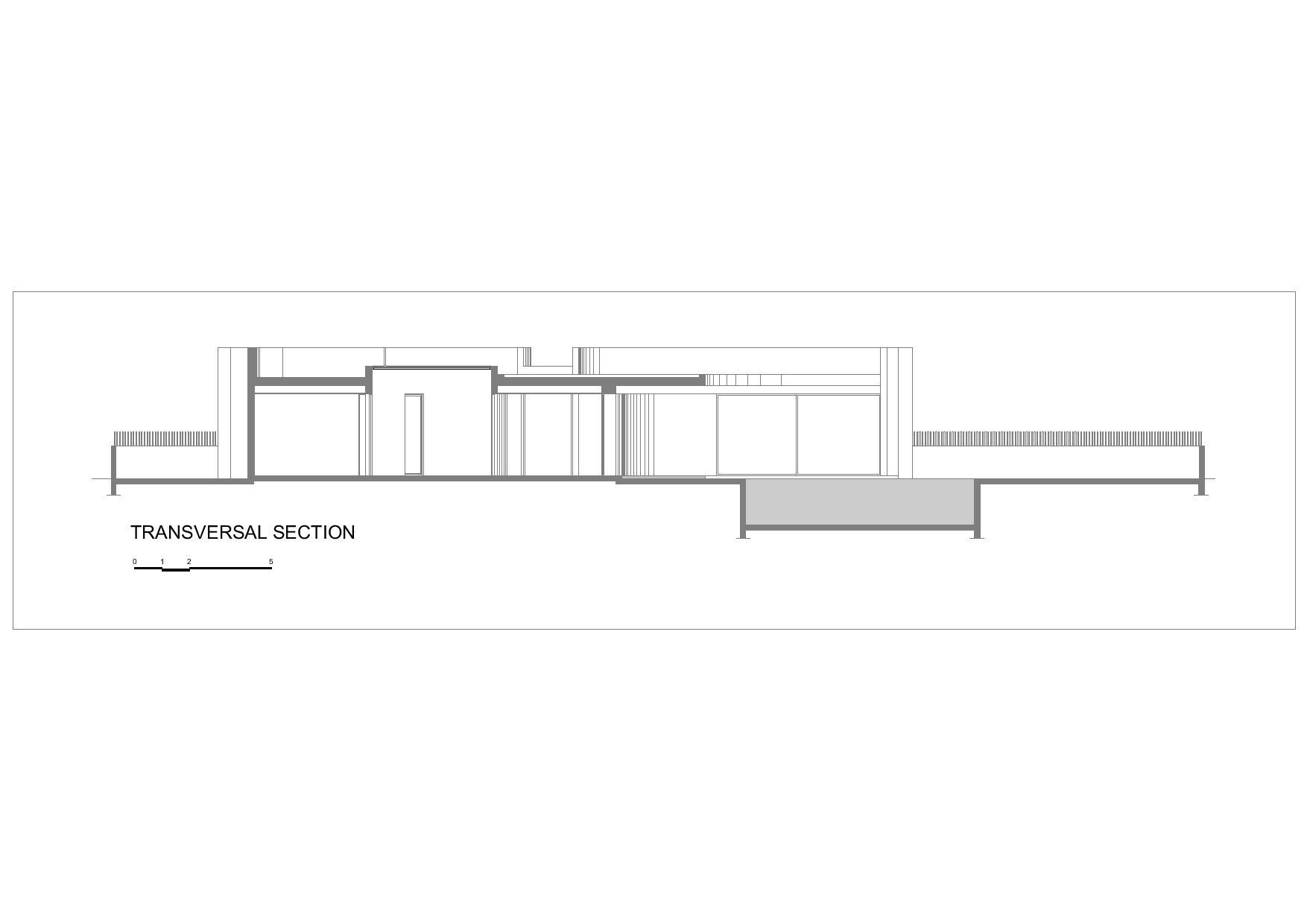The project is located in a residential area in North Casablanca on a plot of 1000 sqm. The builtable area was spanning over a rectangle of 20x15. The client who is an artist wanted to have a house with curves, sensual lines, thin but yet discreet, protective without being stifling and many other constraints that defined the house’s architectural approach.
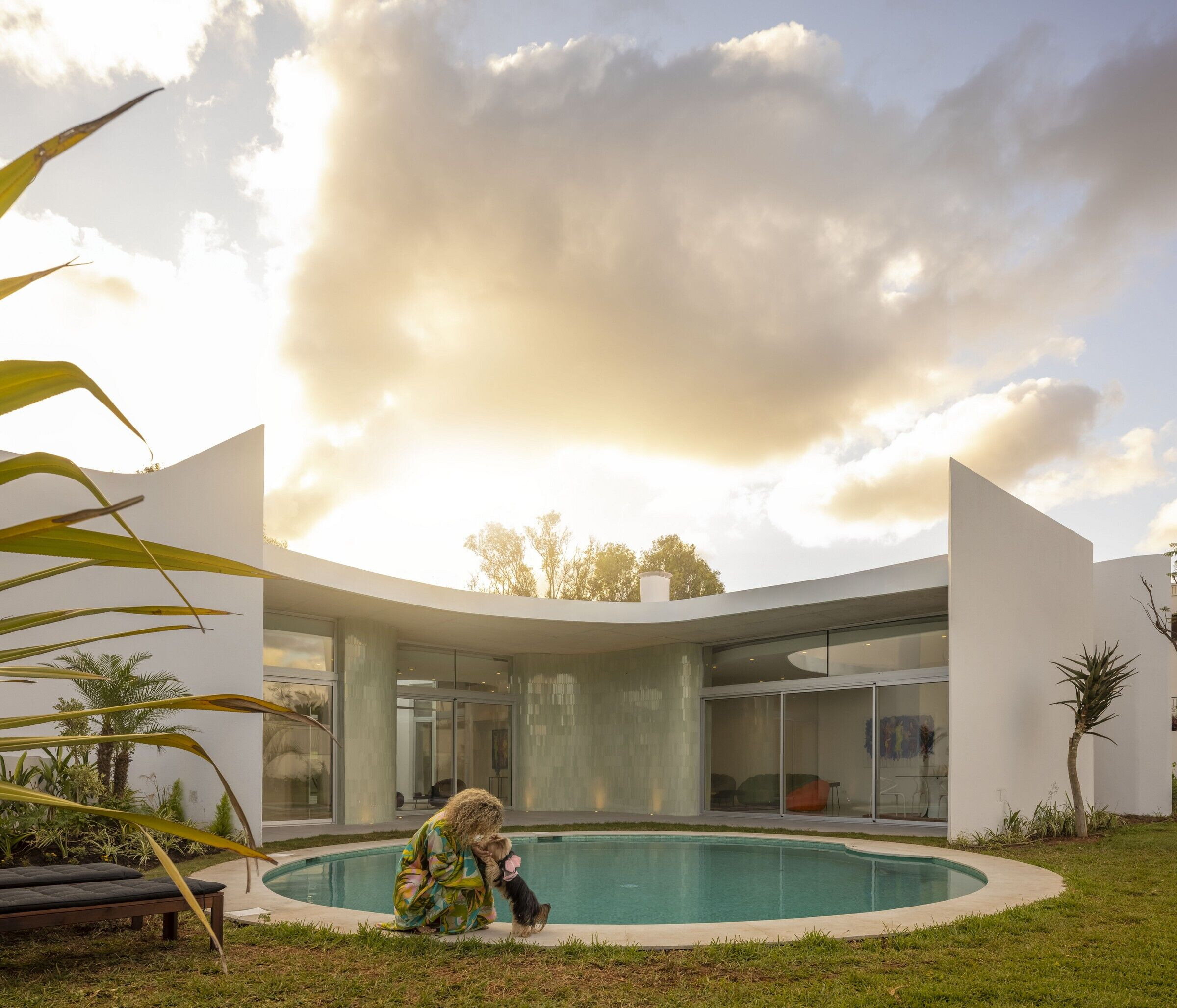
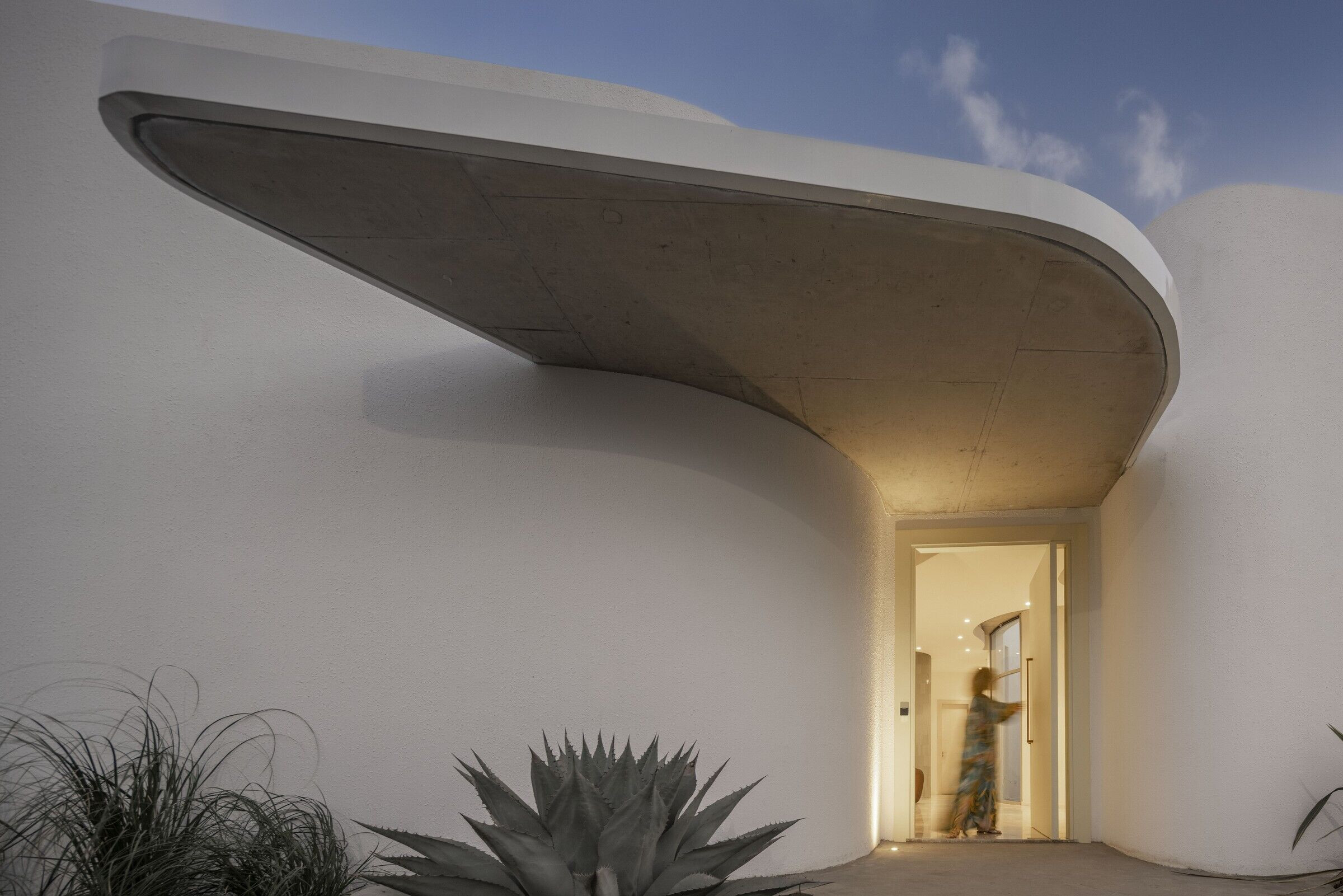
Inspired by Morrocan traditional architecture, the house is built with a courtyard, introspective and intimate, whit the aim to offer a space to relax away from the busy streets. The house’s architecture is based on the local weather, the courtyard becomes the heart of the whole project, offering cross ventilation and allowing natural light to penetrate into the surrounding rooms.
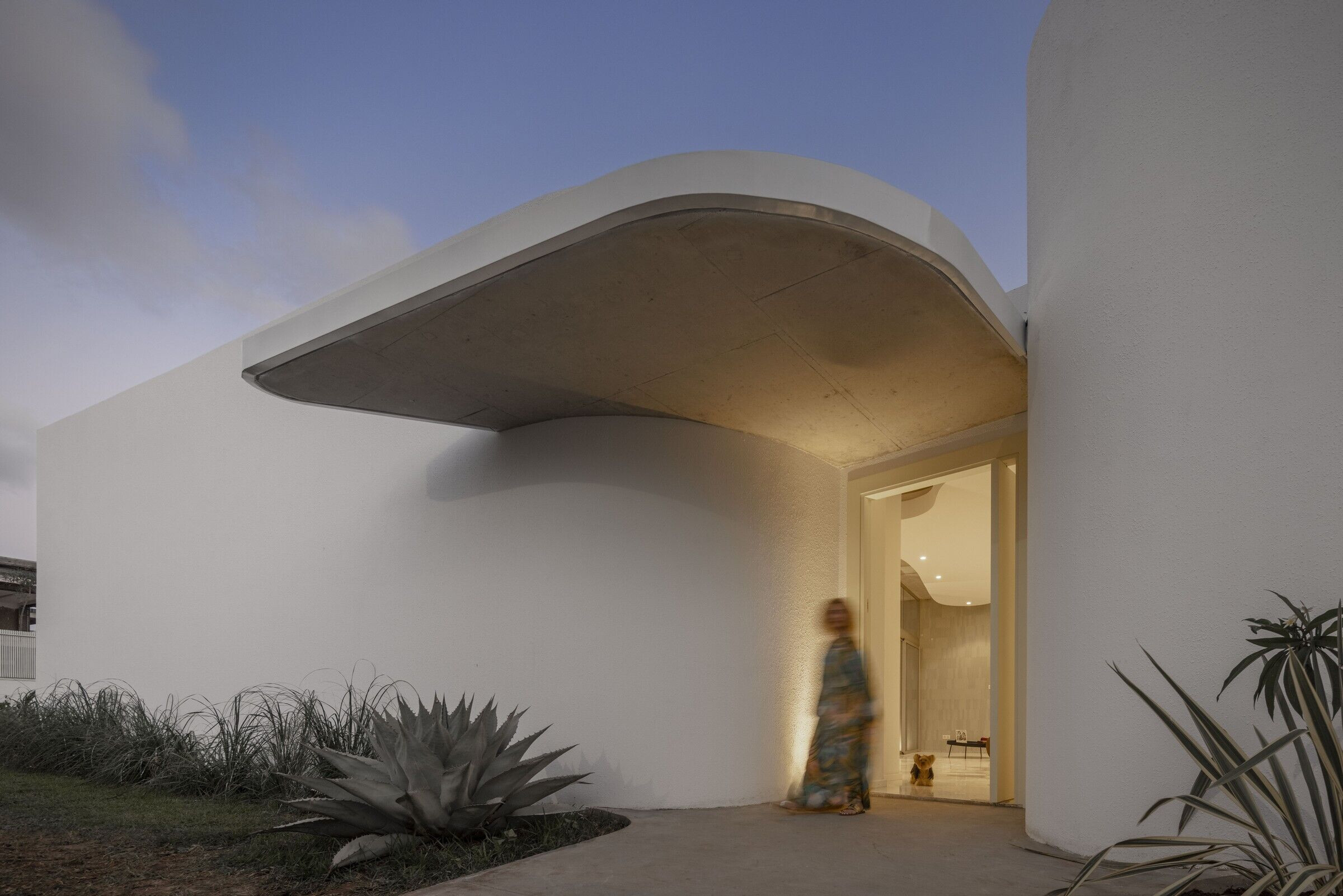
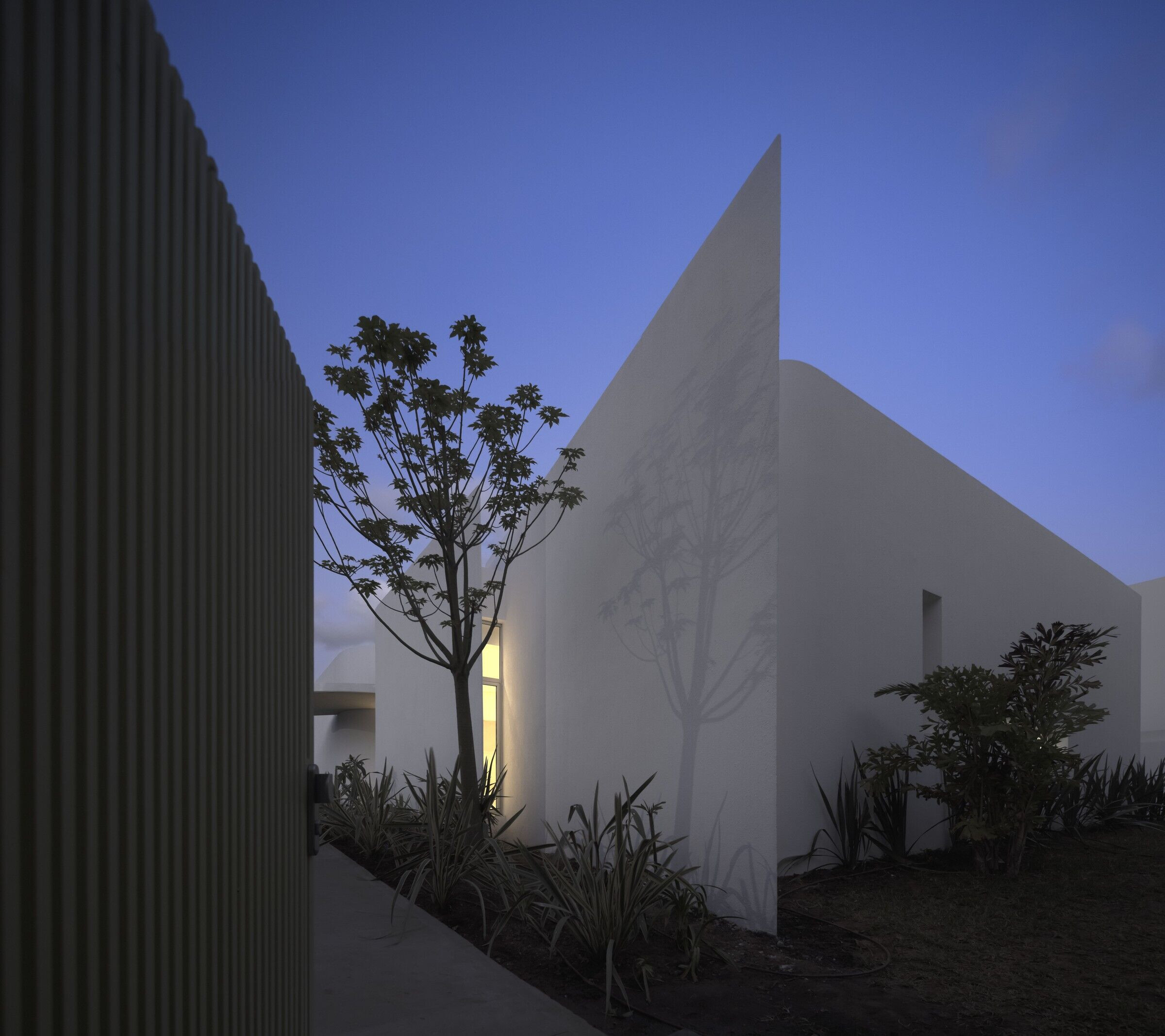
While the interior patio brings life to the spaces, the blind facades guarantee privacy. The walls are sculpted and extended, this game of vertical planes generates openings that create views and connect with external context without being seen.
An organic plaster ceiling was designed to poetically cover technical features while preserving the authenticity of the concrete slab.
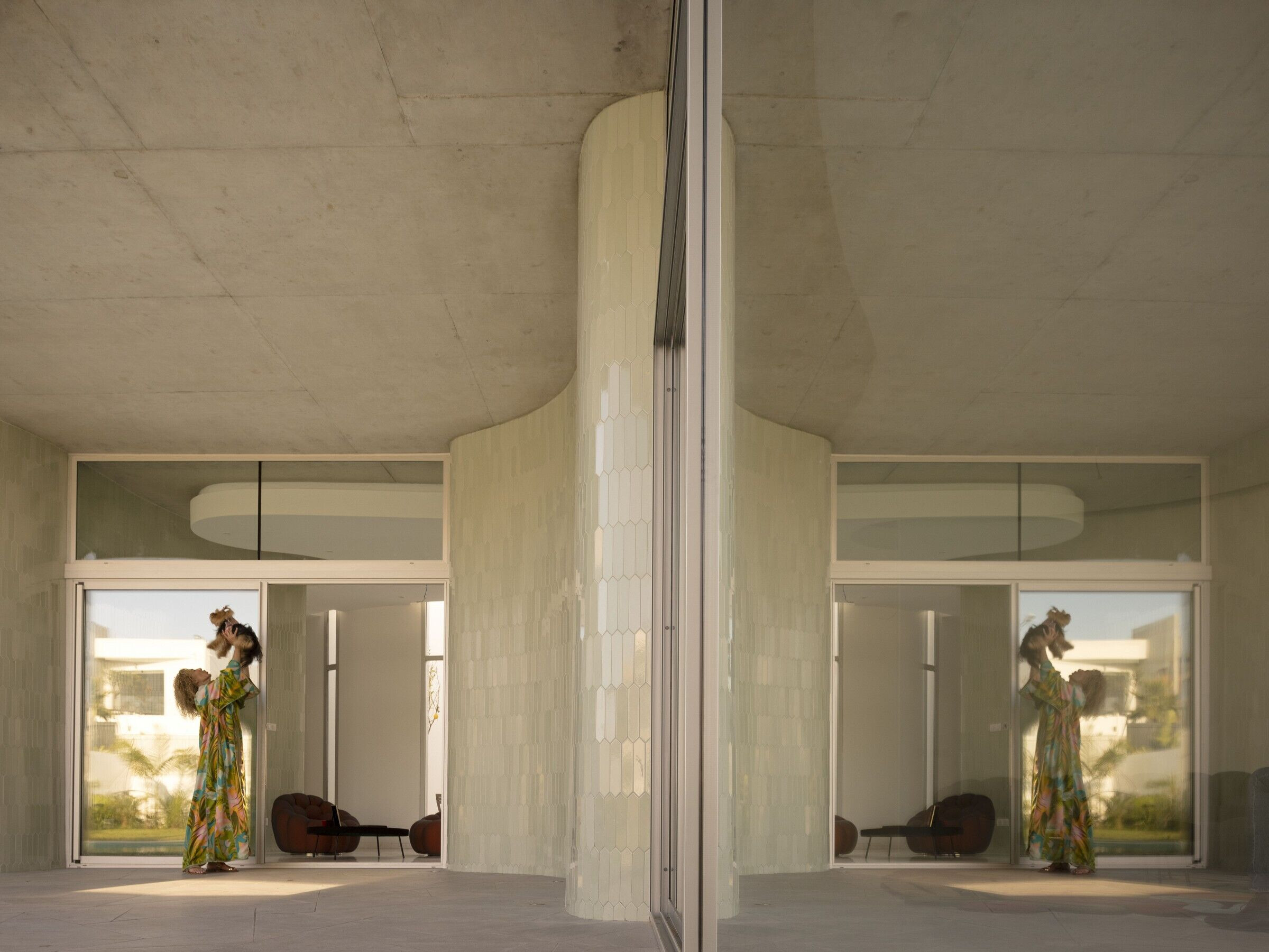
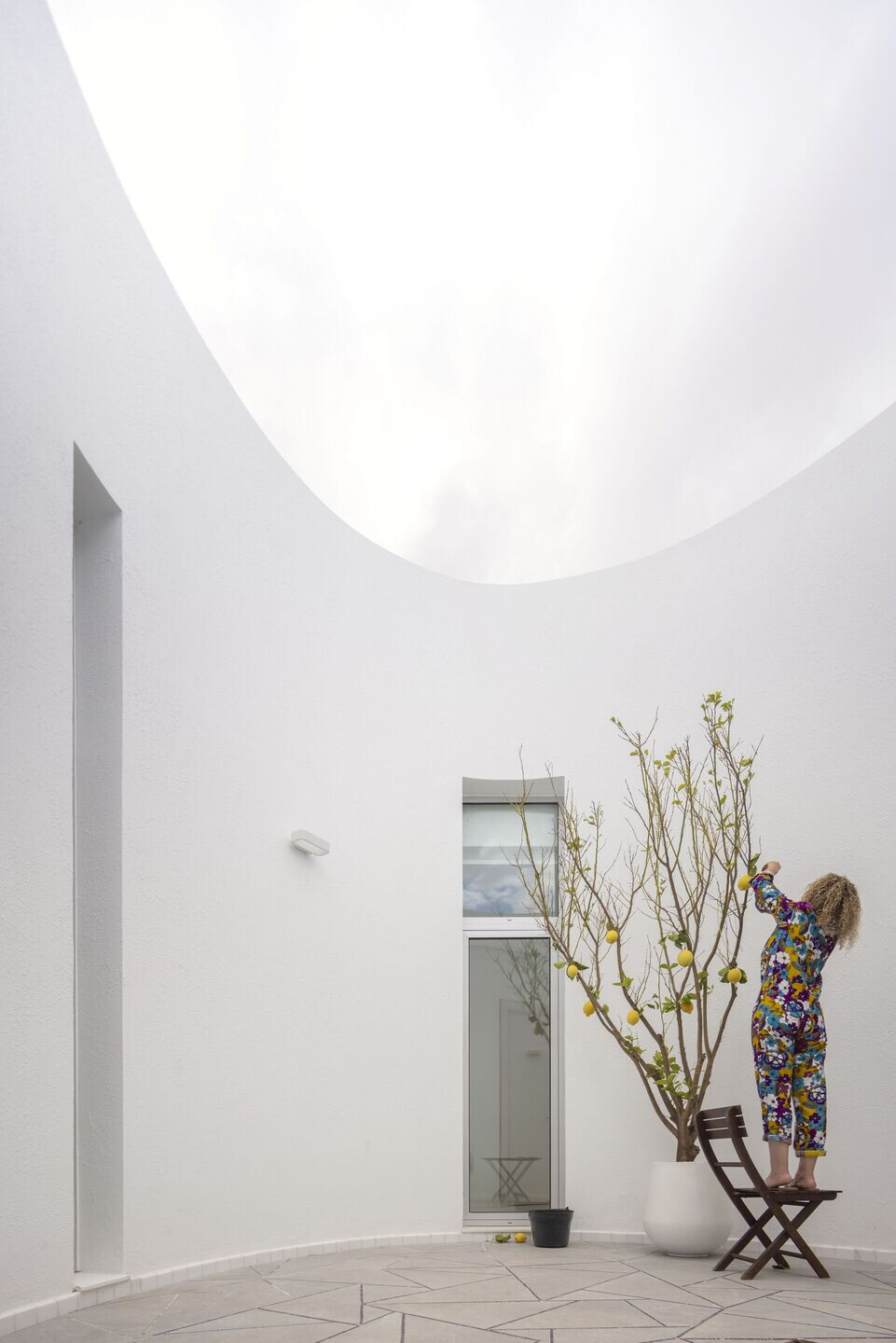
The living room, dining room and master bedroom wrap around the circular swimming pool. It gives the illusion of a second courtyard where the reflexion of the house is drawn.
Between whiteness of the walls and the gray of the concrete slab, two walls are covered by light green ceramic tiles to create a poetic link between water and sky.
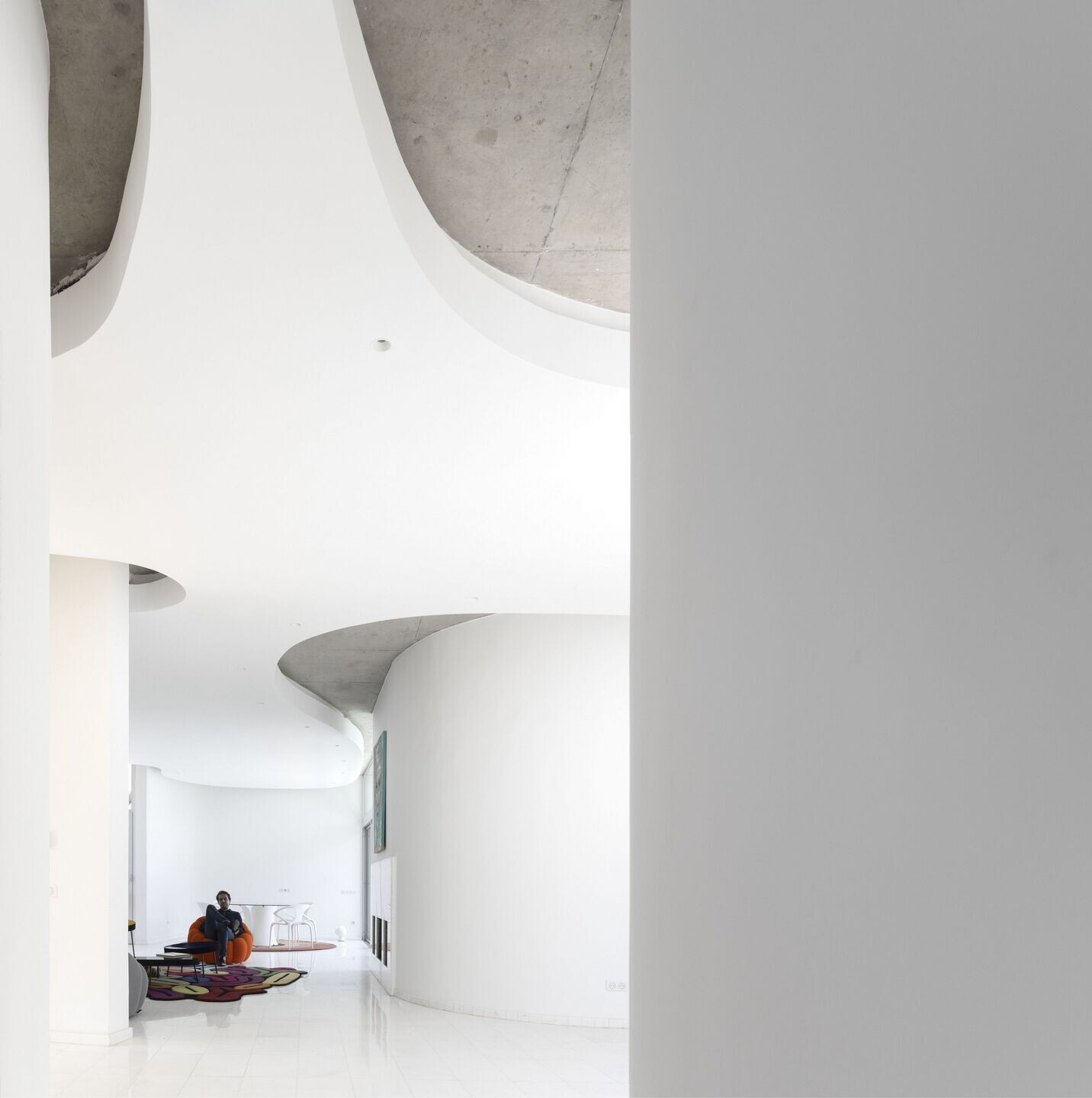
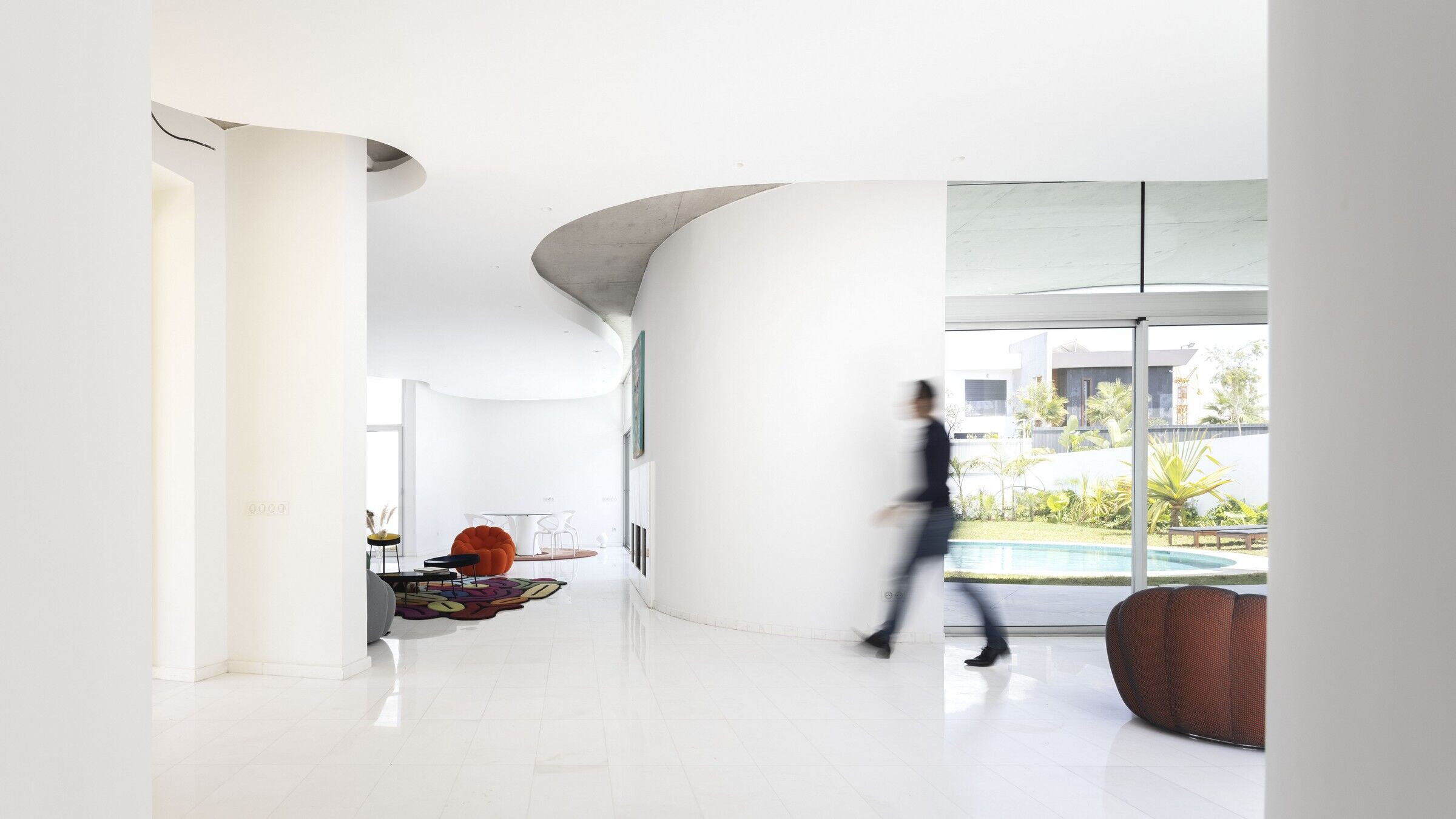
Team:
Architect: Mohamed Amine Siana
Team: Yassine El Aouni / Salim El Aouni / Rachid El Maataoui
Photographs: Fernando Guerra Fg+Sg
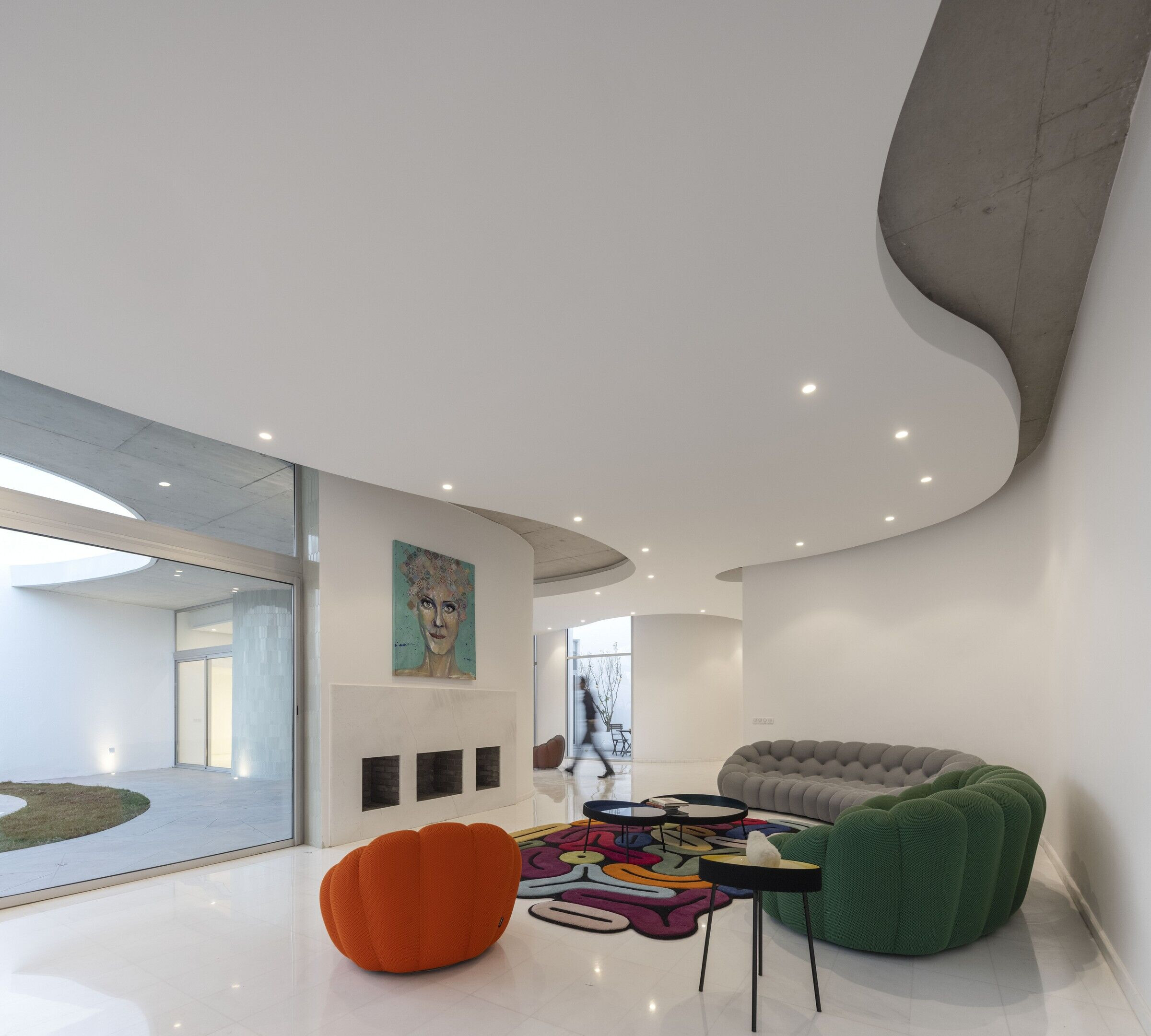
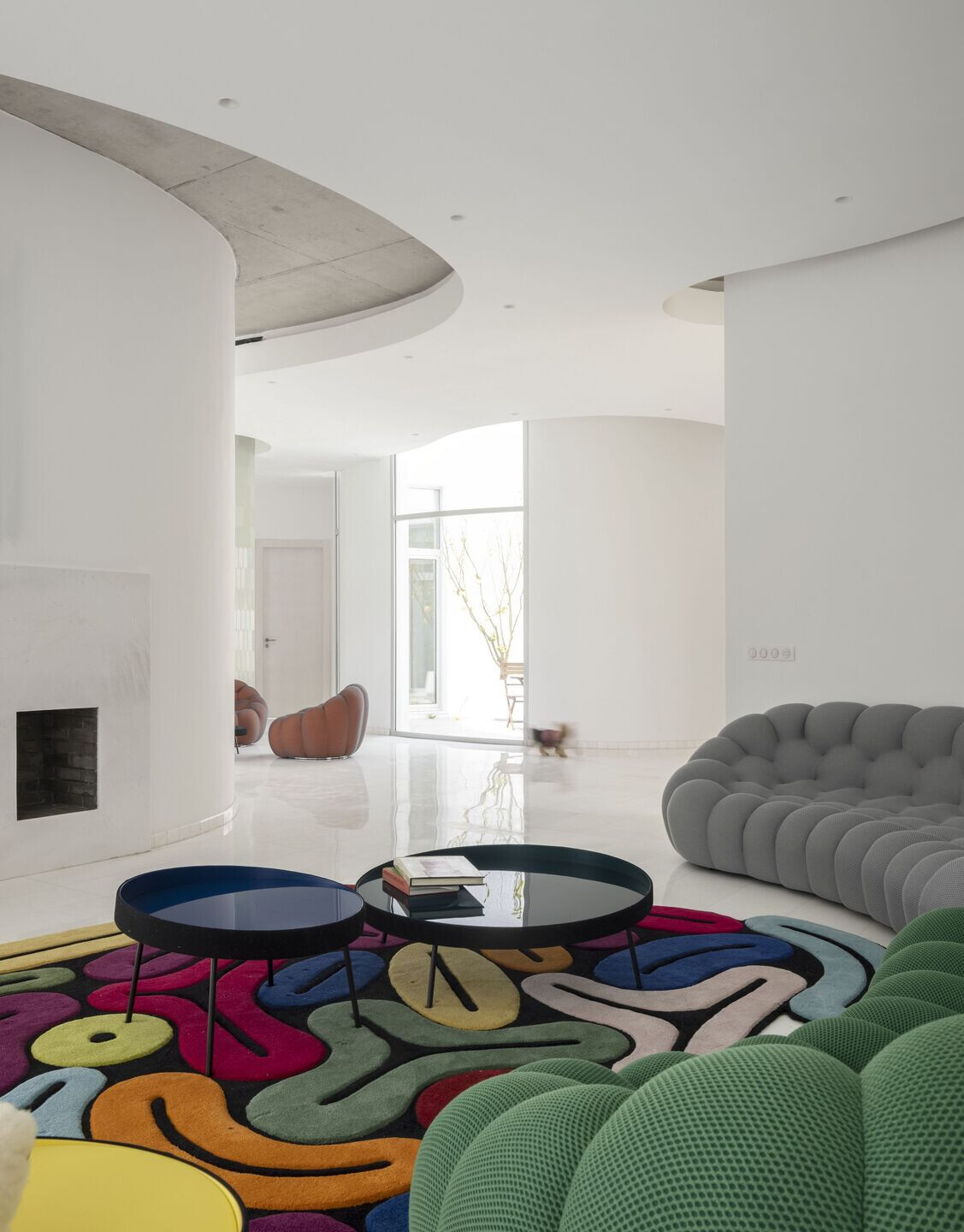
Material Used:
1. Rockwool: Insulation
2. Roca: Sanitary
3. Hansgrohe: Faucets
4. Hacker: Kitchen
5. Legrand: Swiches
6. Saint-Gobain: Glasses
7. LG: Air Condetionner
8. Roche Bobois: Furniture
