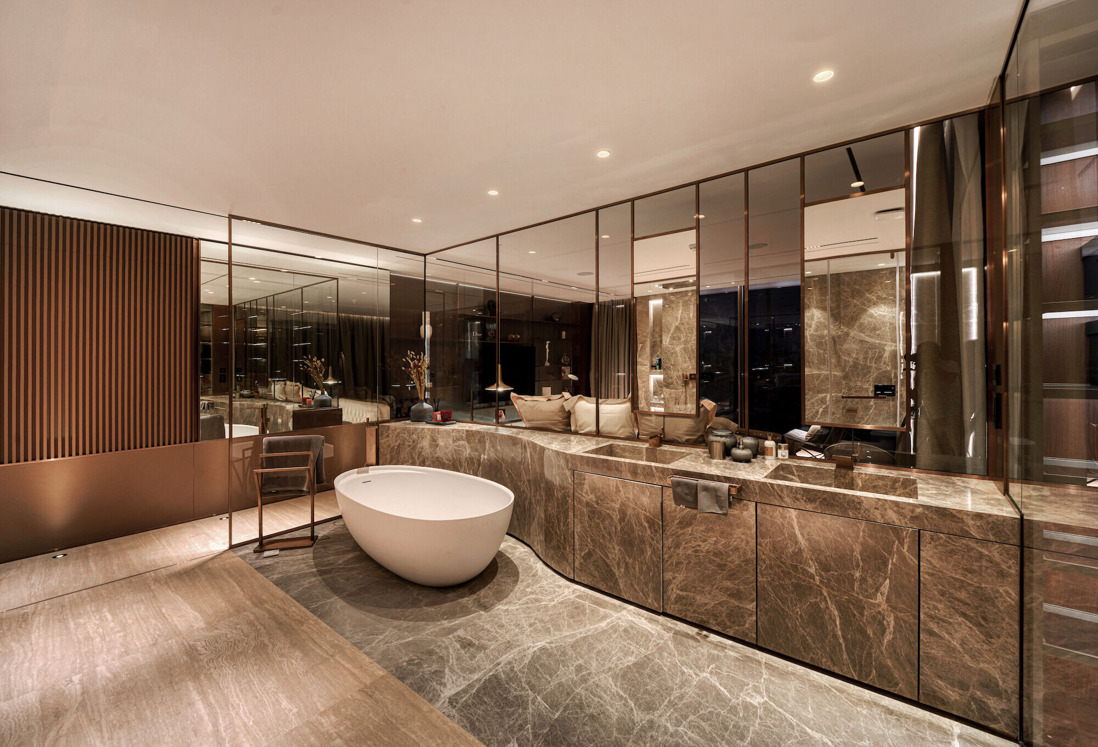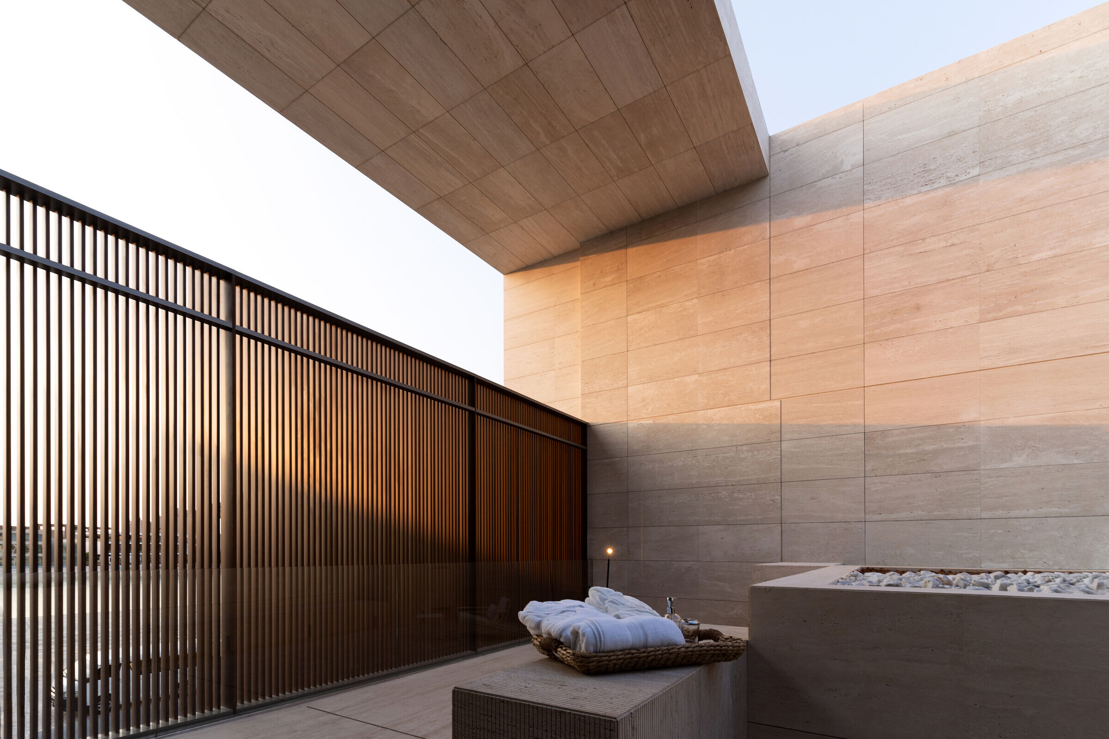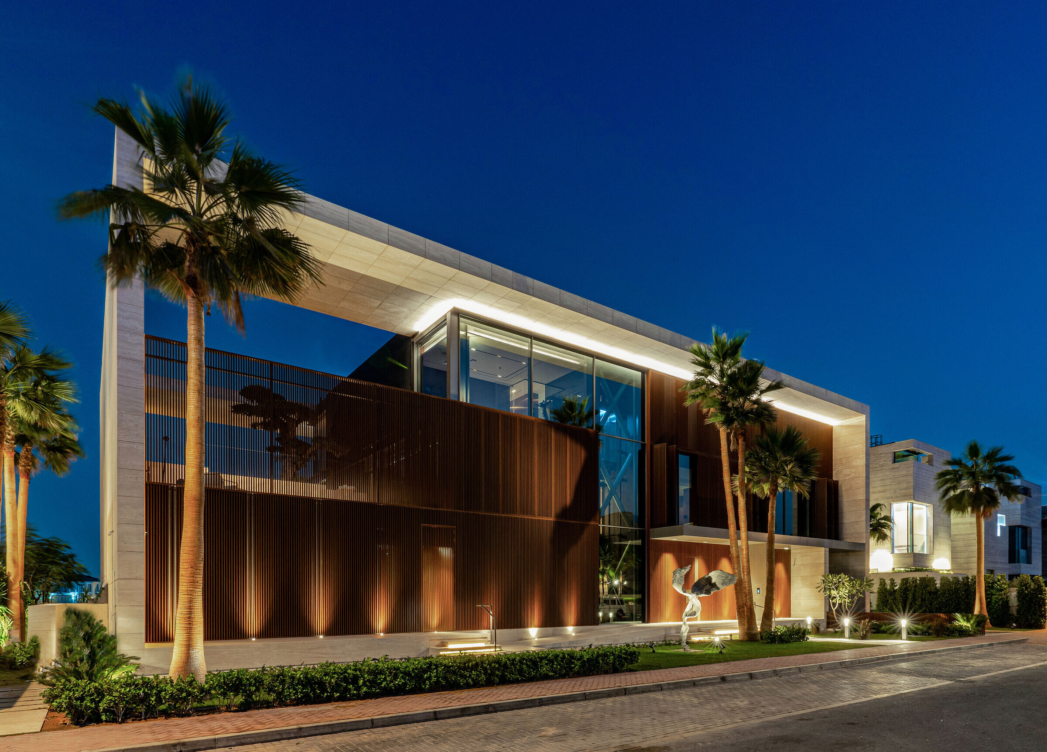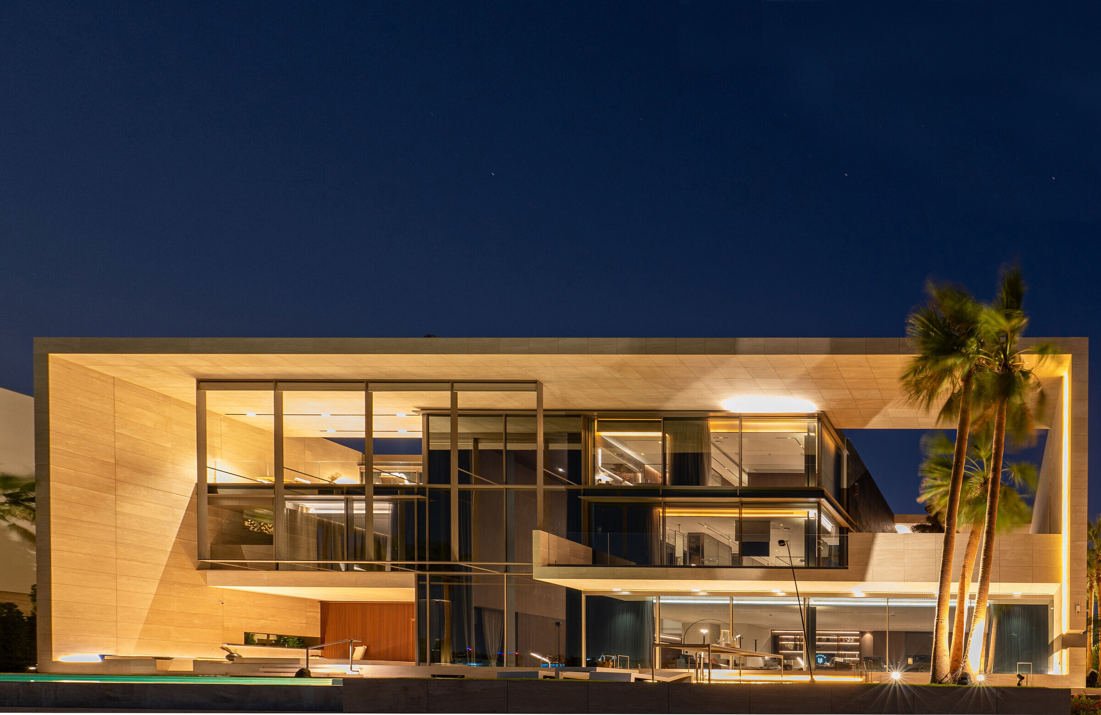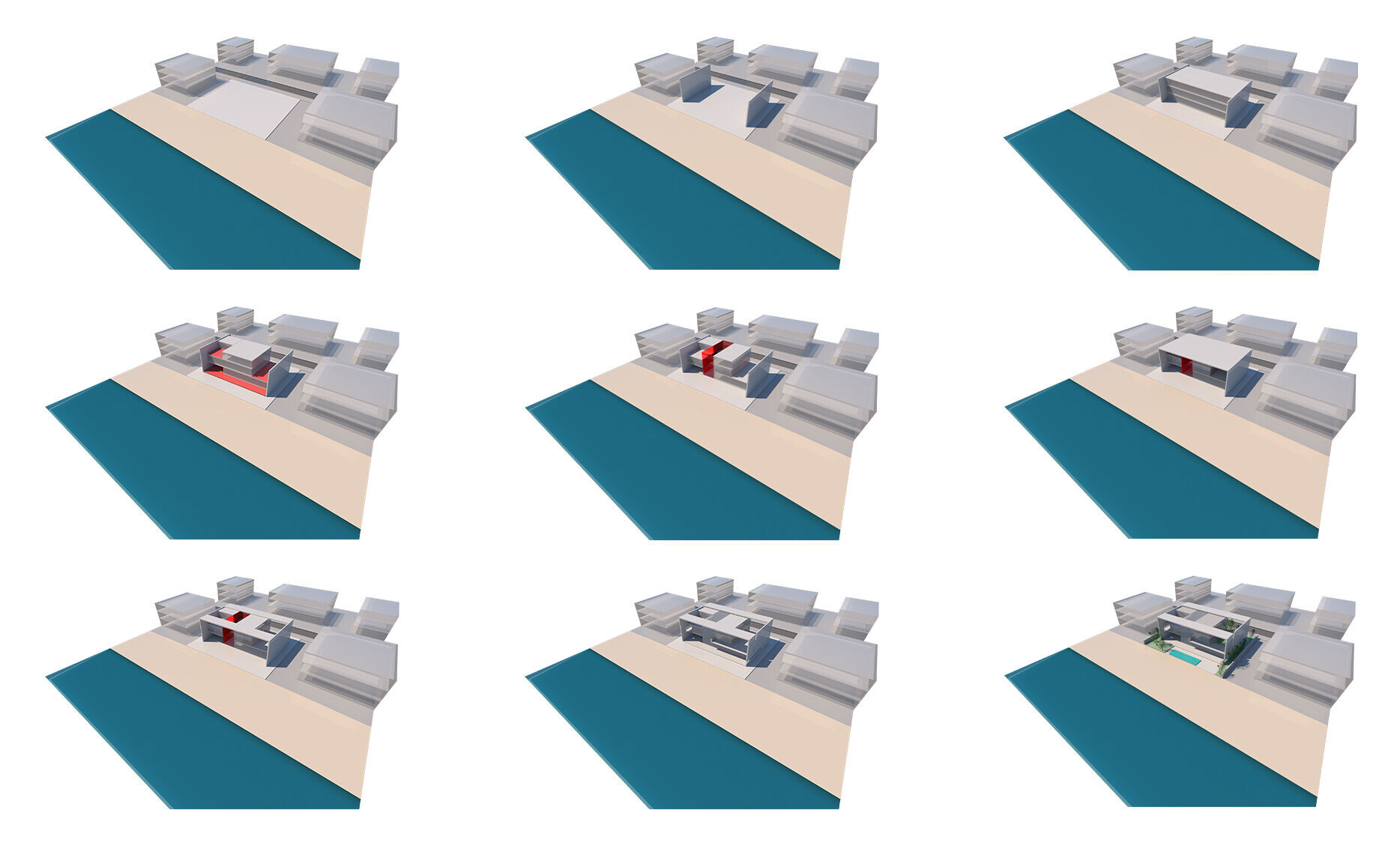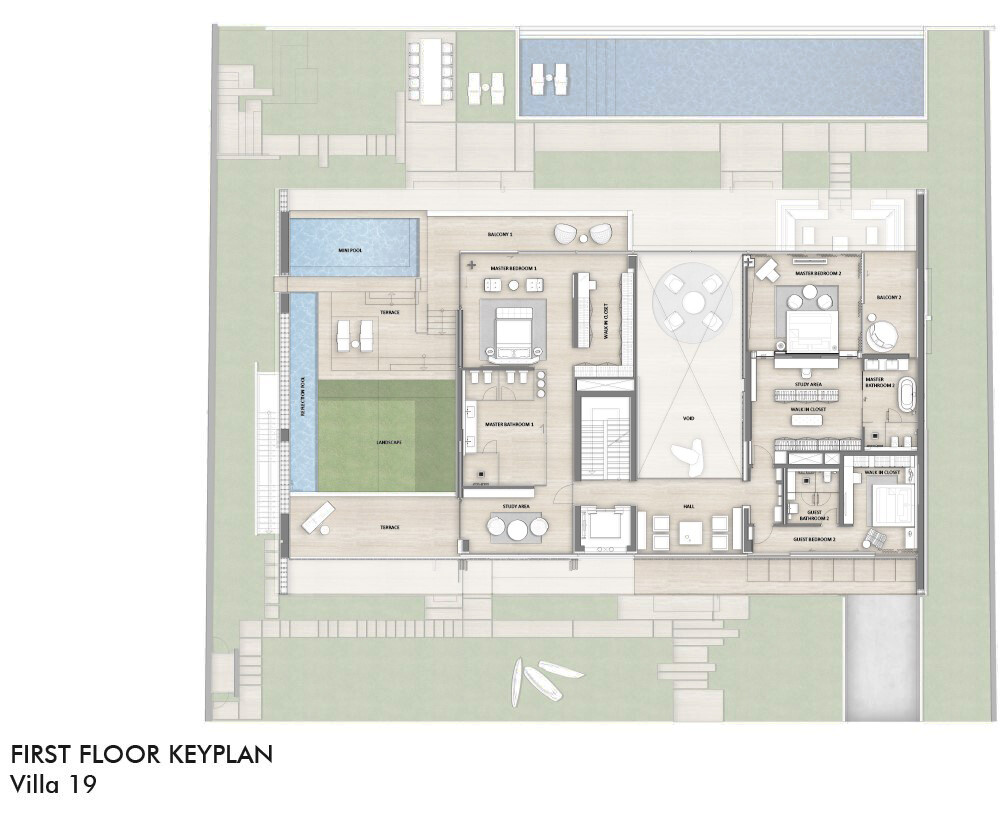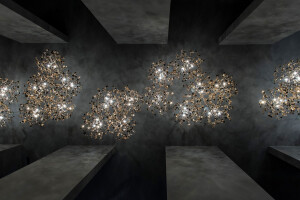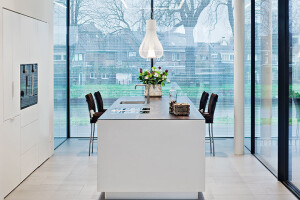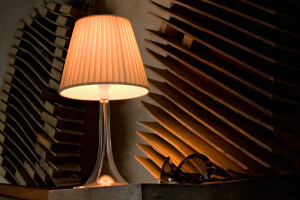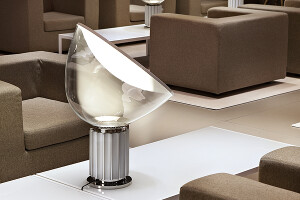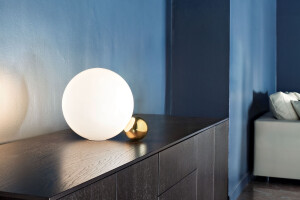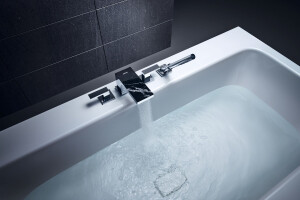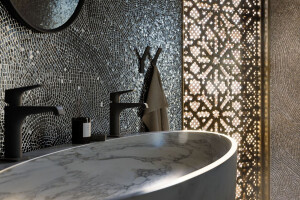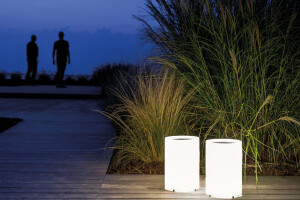Palm island in Dubai is characterized by a series of villas that are next to each other but which do not look alike nor even try to relate to each other. One of the important aspects of the design was to close the building volume at the sides, preventing any physical or visual relationship with neighboring sites and extending the building toward the sea as well as the to the garden at the back. In this process, the maximum building height was utilized allowing the creation of a series of unexpected hollowed-out spaces within the volume of the building. These spaces, enclosed at the top or open on the sides, form an exterior lounge on the ground level and a large private terrace off the master bedroom with a jacuzzi. The building has a firm geometric language and the materials used add to an impression of subtle solidity. The three-story high entrance hall frames a panorama towards the sea at the same time as it marks the heart of the house in terms of the circulation. All the en-suite bedrooms feature extra space for study, hobby areas with views of the sea, together with intermediate spaces and gardens.
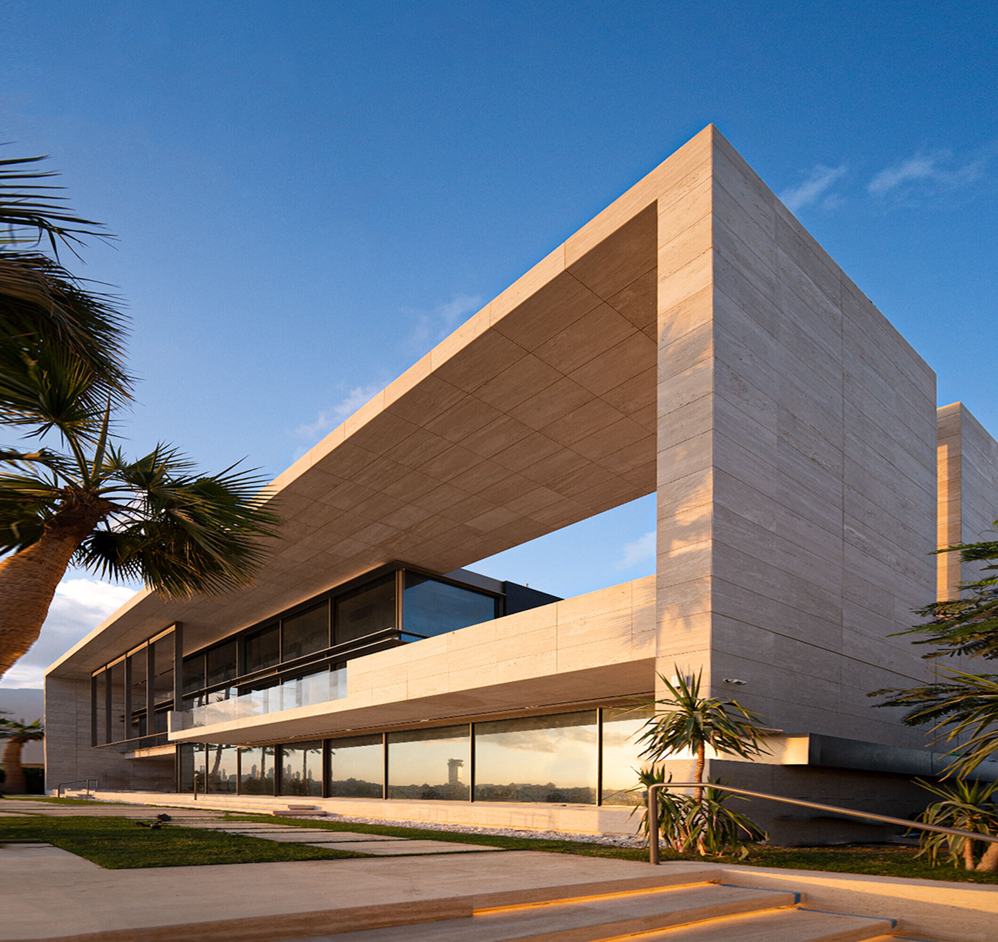
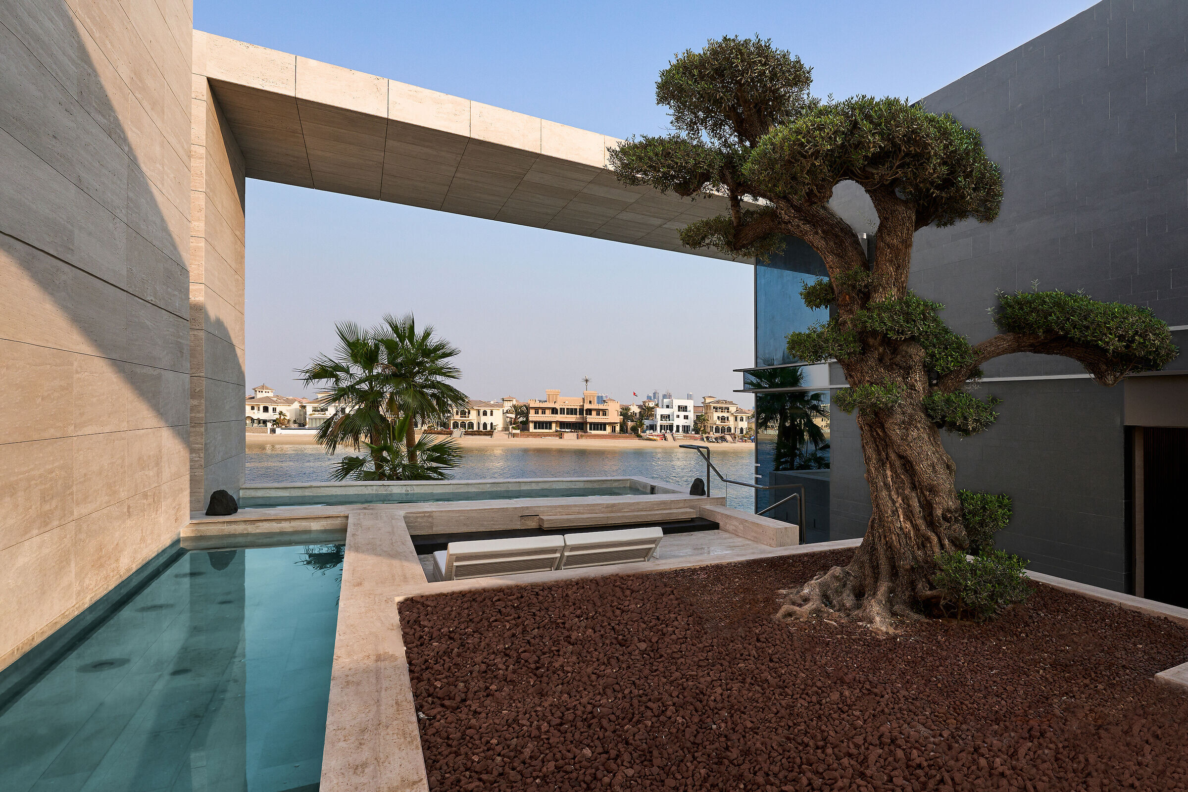
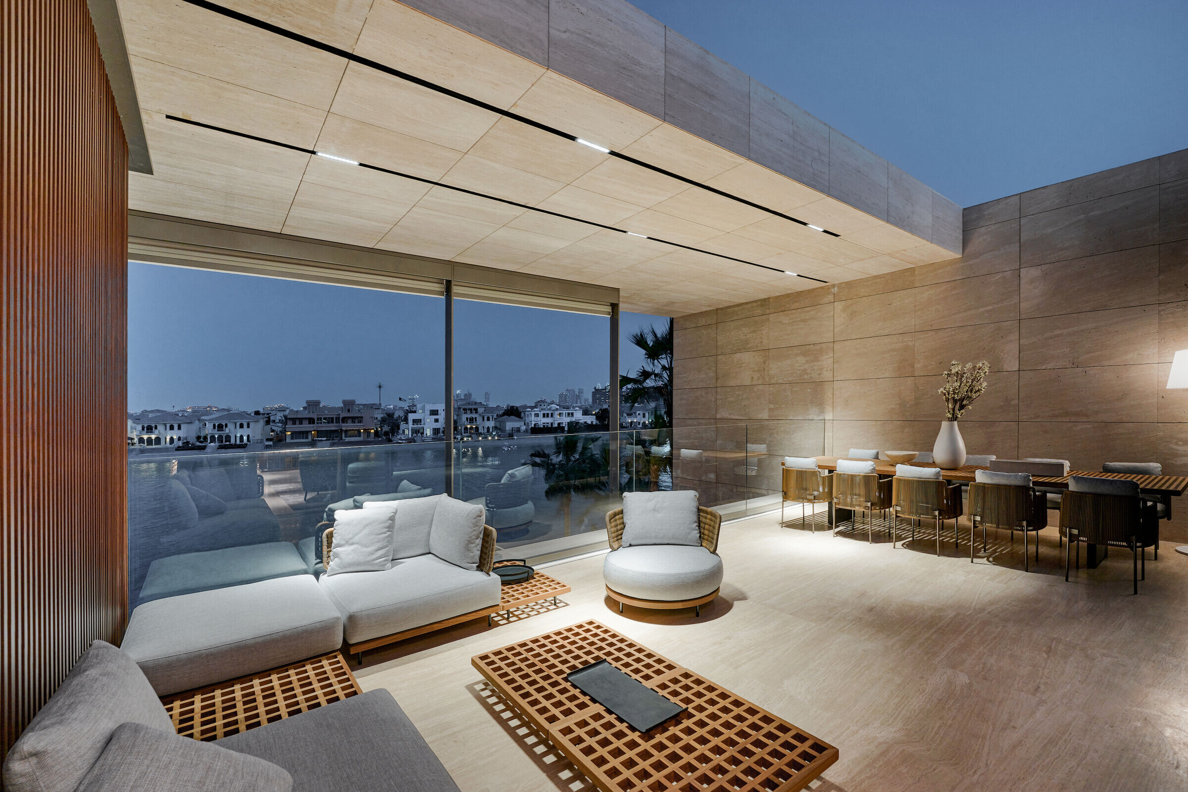
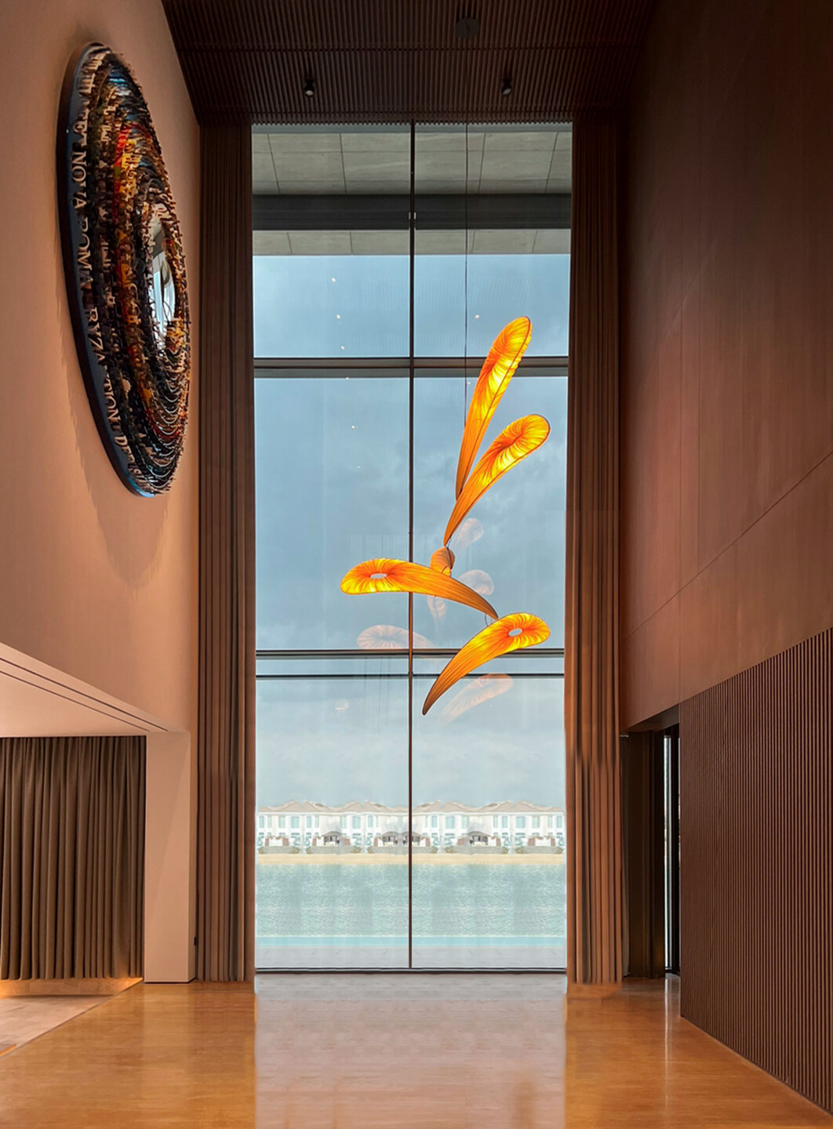
Team:
Client: Alpago Properties
Architecture & Interior Design: EAA-Emre Arolat Architecture
Interior Design Collaborator: CK Architecture Interiors
Artworks Provider: Pilevneli Gallery
Other Participants: Yapı Teknik Engineering, Studio BEMS, SLD - Studio Light Design, Pilevneli Gallery, AWC Dubai, Artists: Ahmet Oran and Ahmet Güneştekin
Photo Credits: Alpago Properties Marketing Team
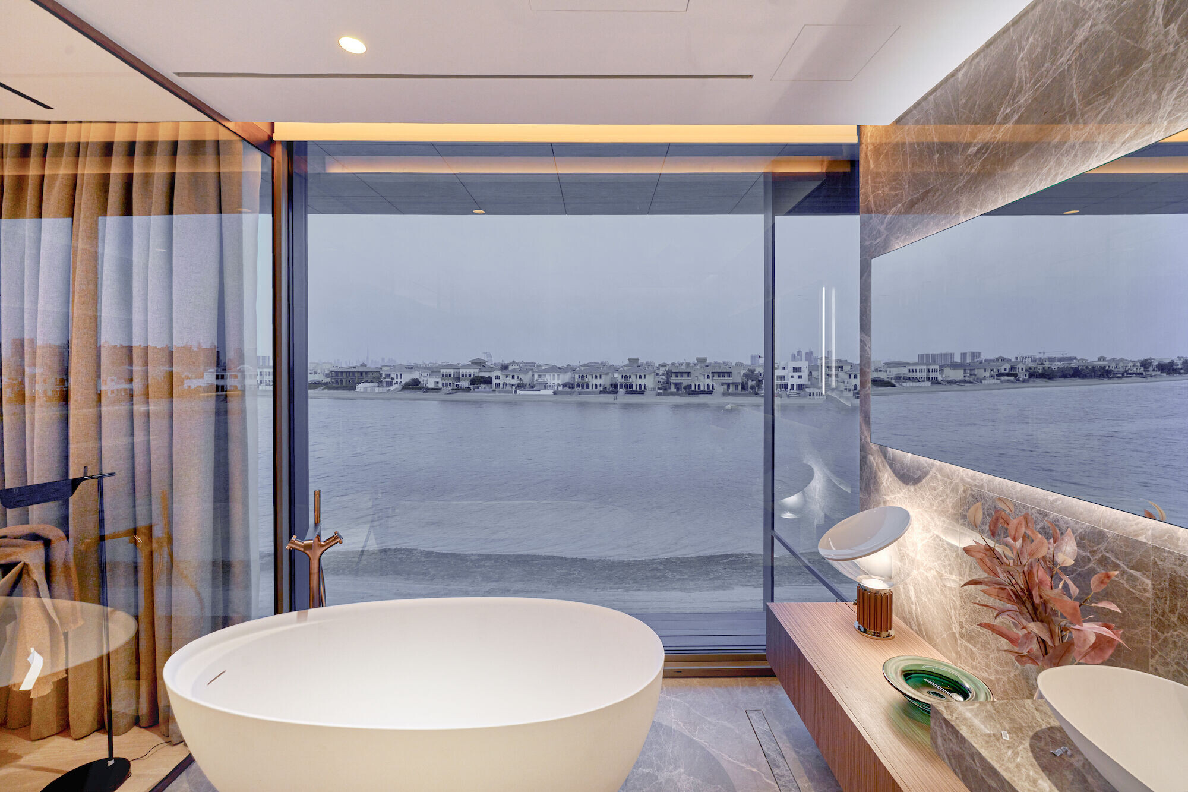
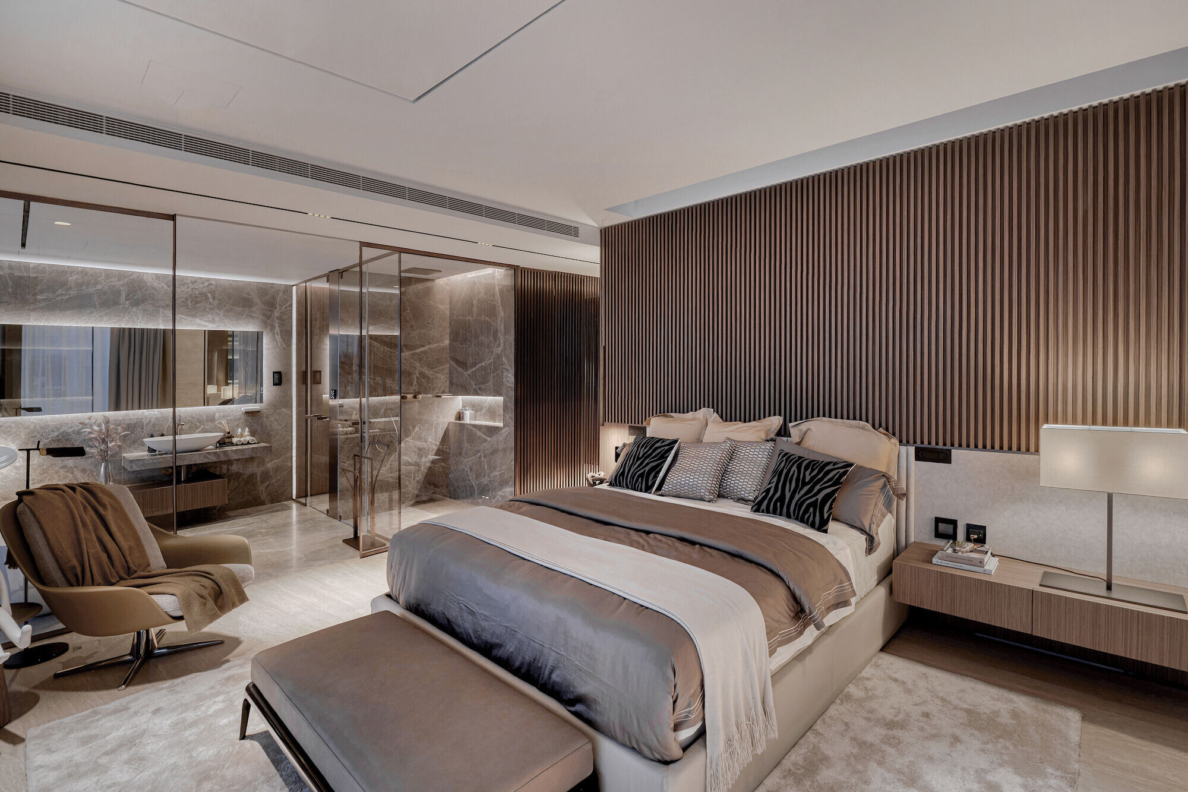
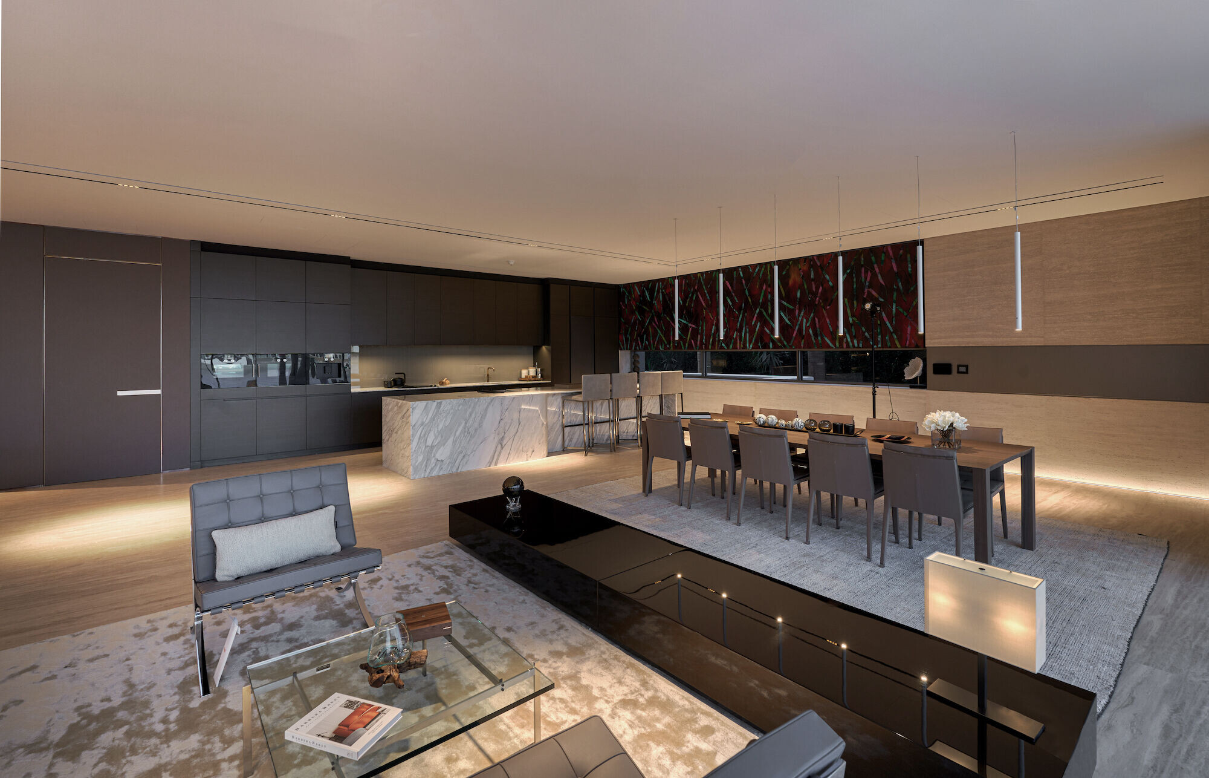
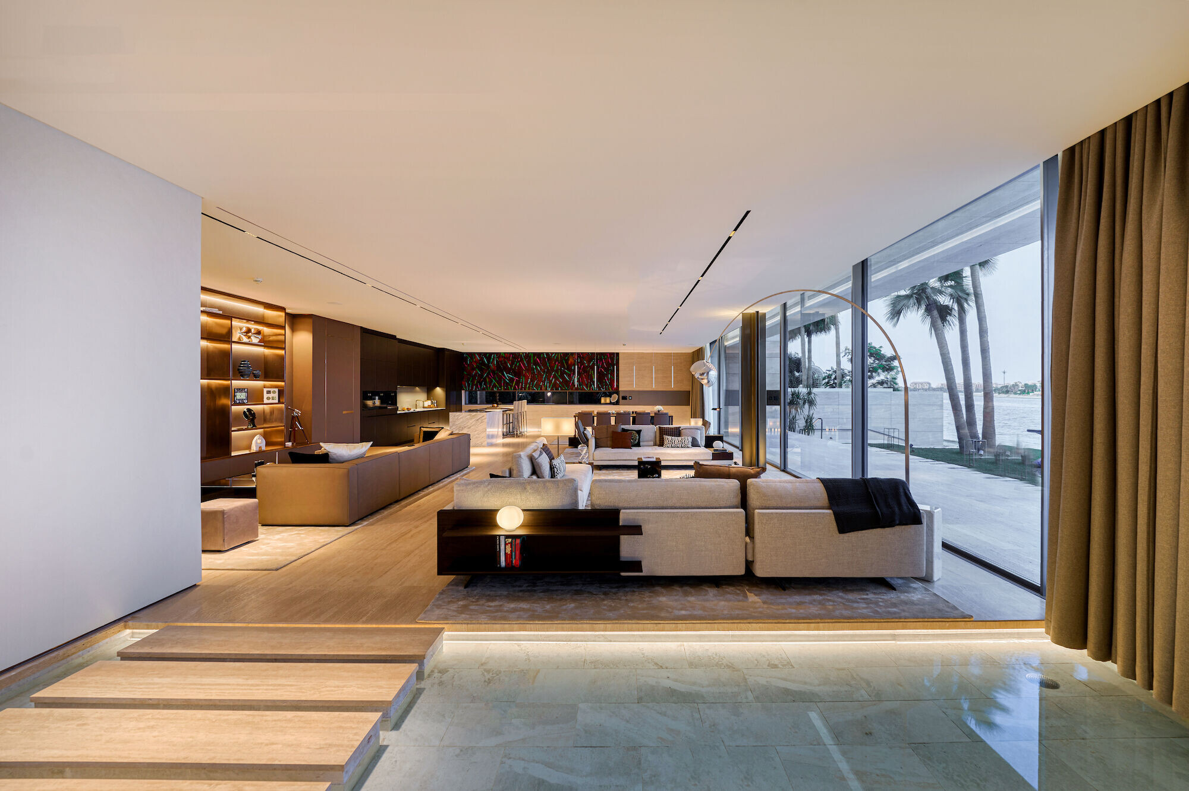
Materials Used:
Façade: Travertine (Brand: Temmer)
Flooring Indoor: Natural Stone: Travertine (Brand:Temmer), Calcutta Ore, Andalusia Grey (Brand: Glaze-Marble)
Flooring Outdoor: Natural Stone: travertine (Brand: Temmer)
Pool Cladding: Rosa Gres Ceramic
Doors: Brand: Lualdi, Materials: Walnut Veneer, Bronze Metal
Windows, Frames and Shutters: Euro Systems
Interior Lighting: iGuzzini Laser Blade, Flos Arco, Flos Taccia, Flos 265-Paolo Rizzatto, Davide Groppi Sampei, Flos Tab Floor, B&B Italia Leukon, Fritz Hansen Kaiser Idell, Flos Glo Ball, Panzeri To-Be, Aqua Nana 200, Flos Serena, Flos Ipnos, Flos Chasen, Artemide Talak, Aqua Rigua, Flos Miss K, Astro Lightnigs Digit, Oluca Kin 749, David Groppi Lenta, Bover Danona, Davide Groppi Origine, Terzani Argent, Flos Noctamble, Flos Copycat, Vibia Plis Floor,
Interior& Outdoor Furniture: Glasitalia, Fritz Hansen, Poliform, Knoll, Minotti, B&B Italia, Walter Knoll, Polrona Frau, Flexform, Gandia Blasco, Vondom, Paola Lenti,
Kitchens: B&B Italia
Sinks and Bathtubs: Antonio Lupi
Entrance Door: Oikos
Faucets: Axor
Carpets: Poliform, Amini
Wardrobes: Poliform
