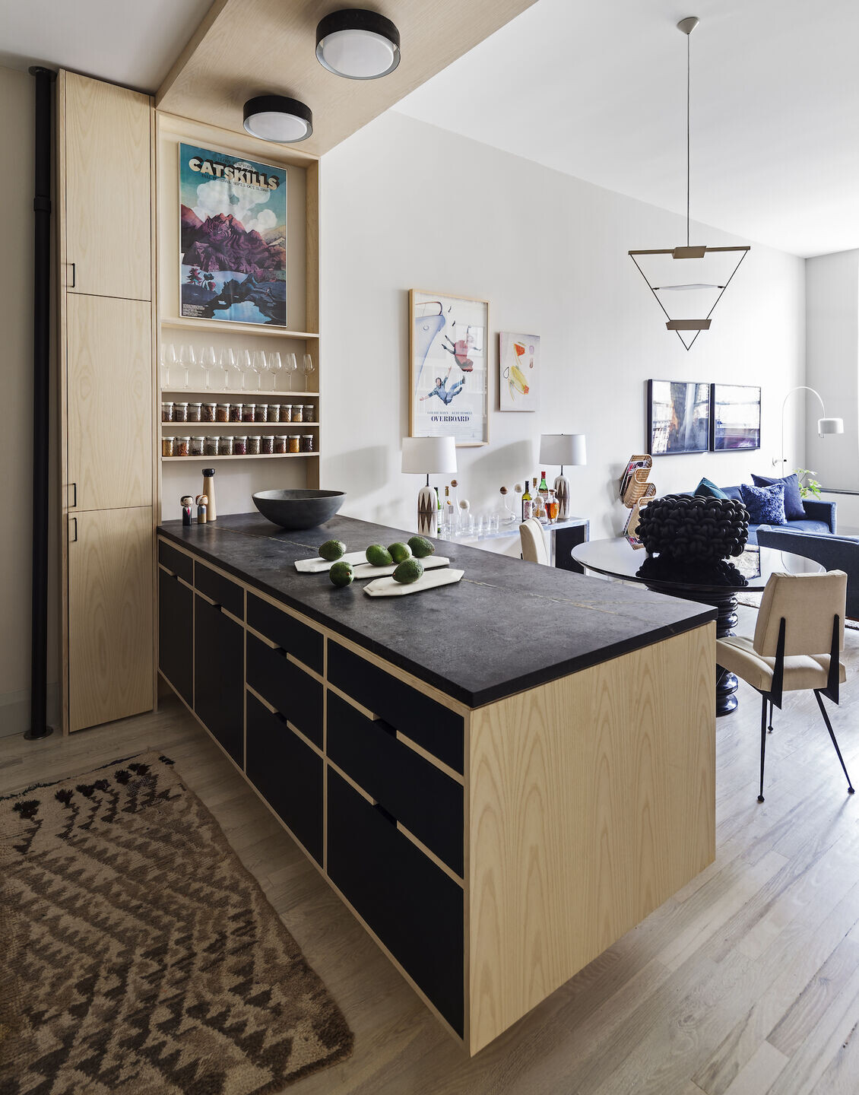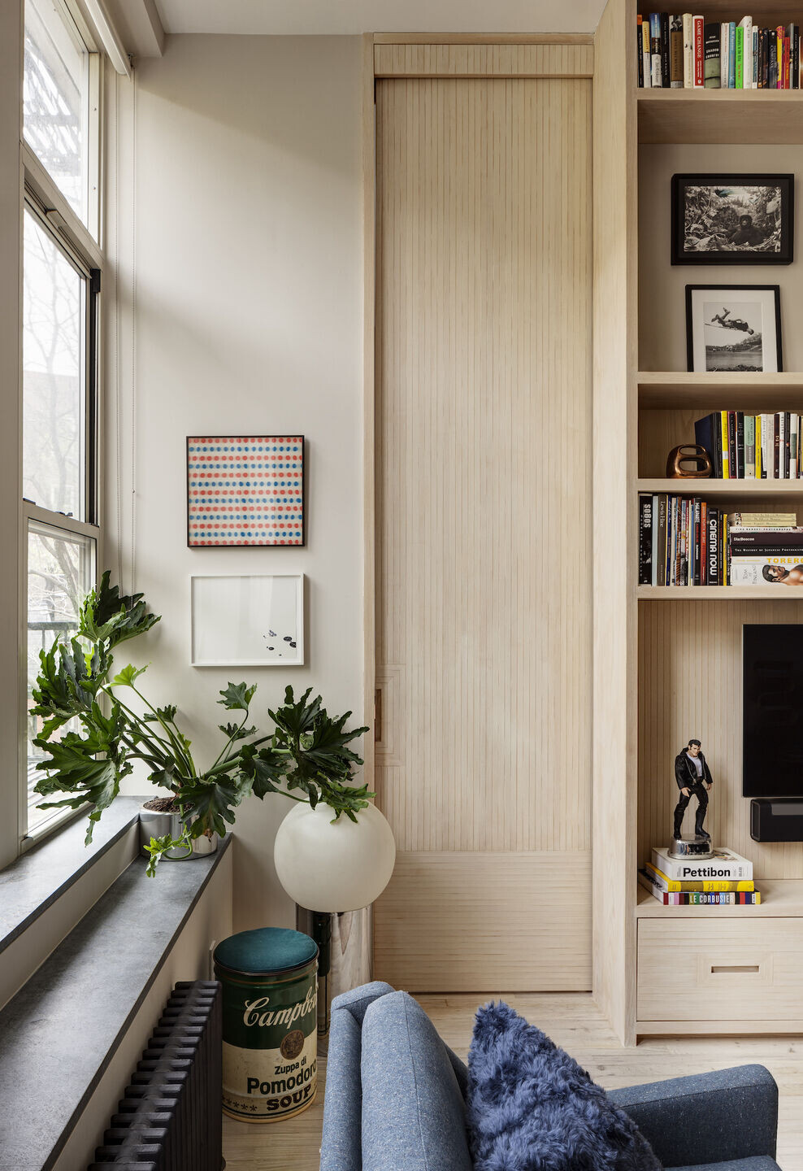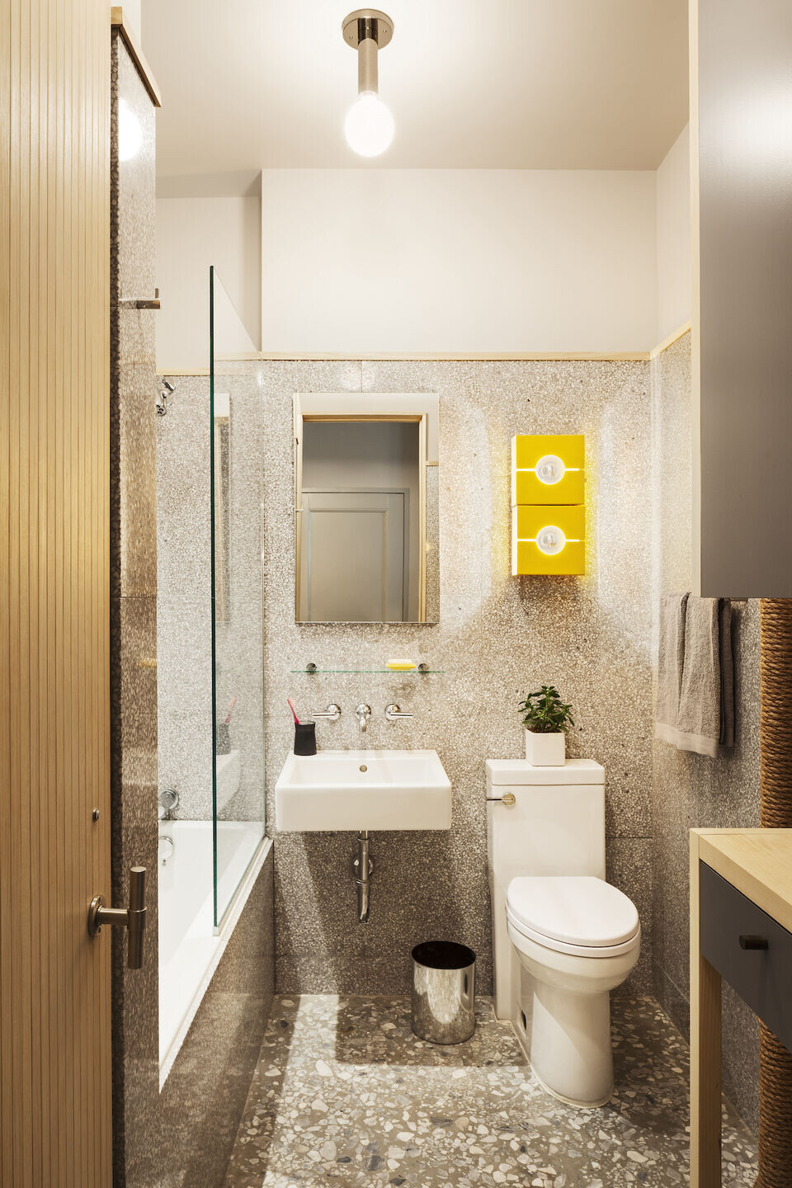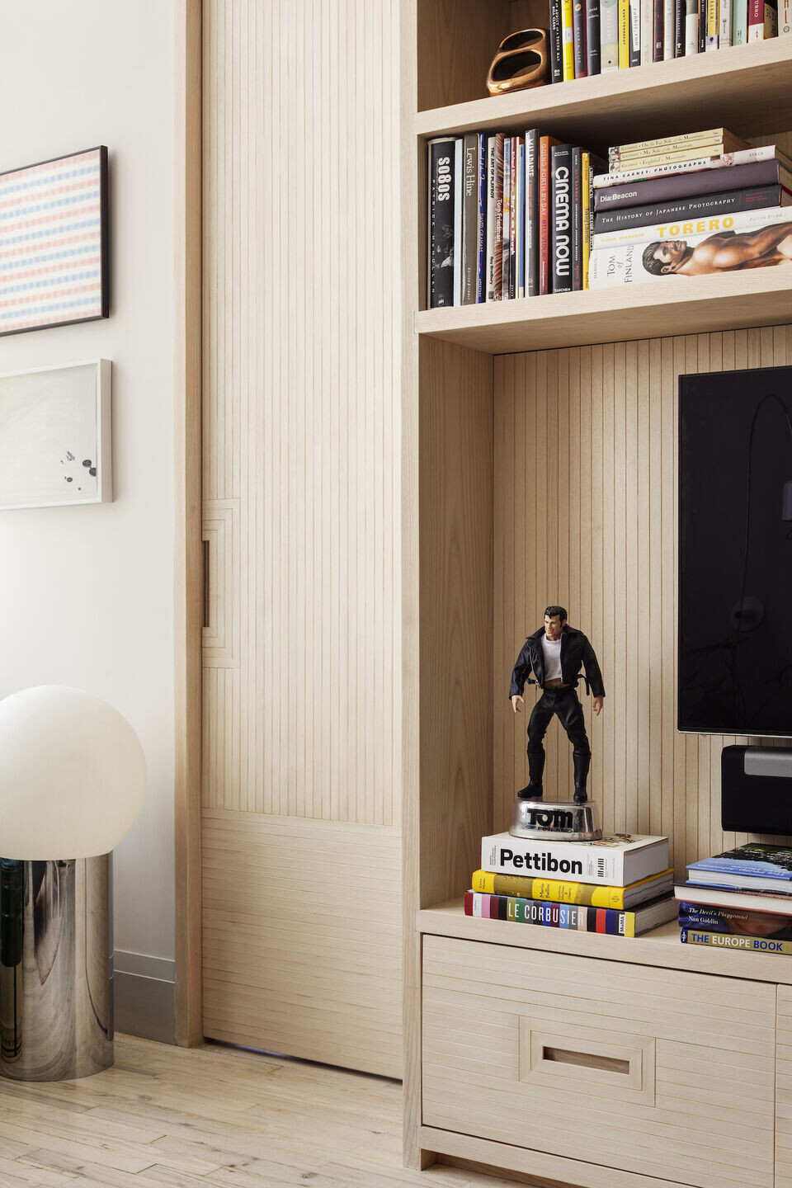The Vintage Modern project is a loft style apartment in the West Village neighborhood of Manhattan. The project was a gut renovation of the existing space, delivering a new layout, custom kitchen, detailed millwork and fresh bathroom to the client.

We demolished an existing built-in bench that ran at least half the length of the room - it was too deep and provided no storage. An enormous full height custom wood millwork unit was designed to capitalize on the height of the space, providing a large amount of functional storage and display, a home for the TV, and a true focal point for the room. In order to accommodate this piece, the entrance to the bedroom was moved from the mid-point of the space to the end of the room, by the windows. A pocket door was cannily employed to allow light from the bedroom window to filter into the Living Room, further opening the space. An overly thick soffit between the Living Room and Kitchen was also demolished, opening up the space and creating an opportunity to wrap the custom ash wood onto the wall for shelving, and onto the ceiling. This portal of wood functions as a transition between the Living Room and Kitchen and provides a panel to install new decorative ceiling lights. The kitchen is a bespoke blend of ash wood, laminate and soapstone, and the bathroom uses grey terrazzo, both a custom poured floor and coordinating wall tiles. All of these materials are woven together, producing a natural and strong visual envelope that resonated with the homeowner's sensibilities.

The homeowner inherited the apartment from his uncle and it had not been altered since the 1980s. Weiss Turkus was tasked with providing a full service overhaul of the space, reimagining the overall layout and flow, providing new functional focal points, and designing a fresh array of materials to imbue the space with a sense of character.

The key challenges surrounded the scale of the room - the new layout needed to increase the feeling of width in the main space, as well as take advantage of the height of the space. Another challenge was to provide as much functional storage as possible. Finally, it was also crucial to develop a natural yet refined suite of materials to array in the space.
This client was very fond of vintage furniture and lighting, but he also wanted to completely update his home. The project required an architectural renovation to create a modernized envelope that would still feel appropriate to house a more eclectic mix of vintage furniture, light fixtures and artwork.

Team:
Interior Designers: Weiss Turkus Projects, Noah Turkus
Architect: Lindsay Weiss
Photographer: Dana Meilijson



























