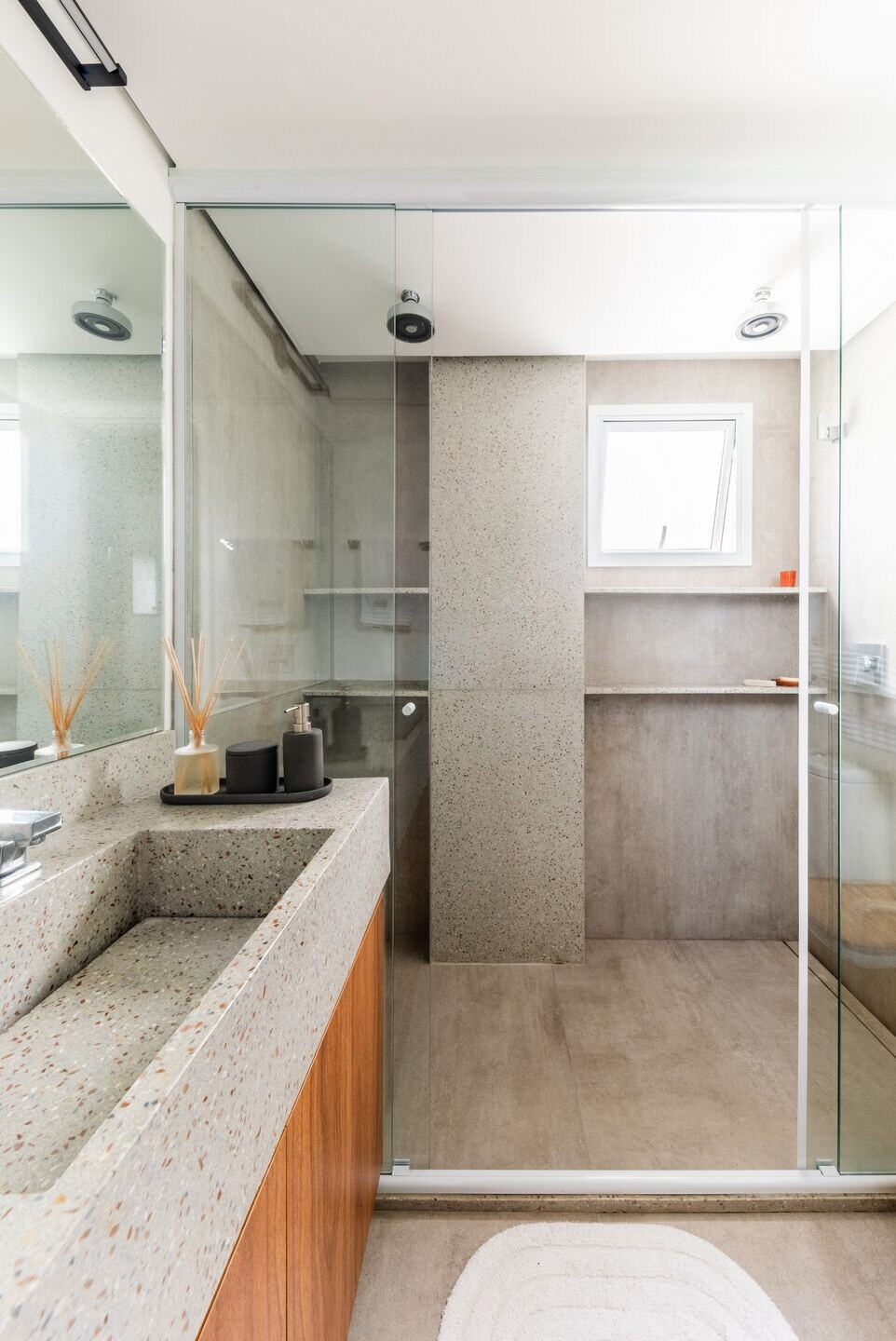The Virgílio apartment is located in São Paulo, capital. The property has 61m², and underwent an extensive renovation that provided spacious and integrated environments.
The appearance has also undergone transformations. The entire slab and beams of the apartment were stripped, leaving the concrete visible. The existing ipê floor in the living room and the peroba wood in the bedrooms were renovated.
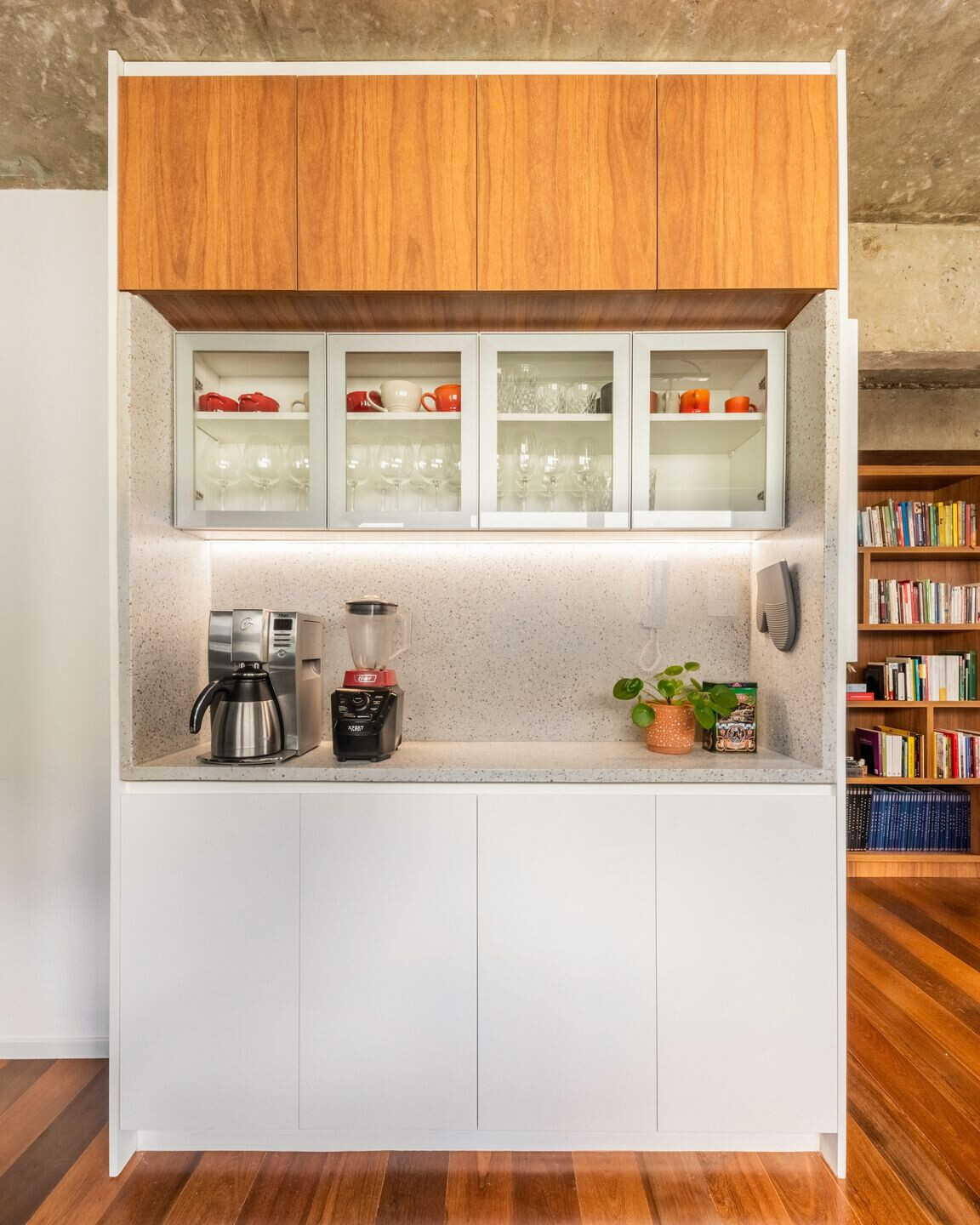
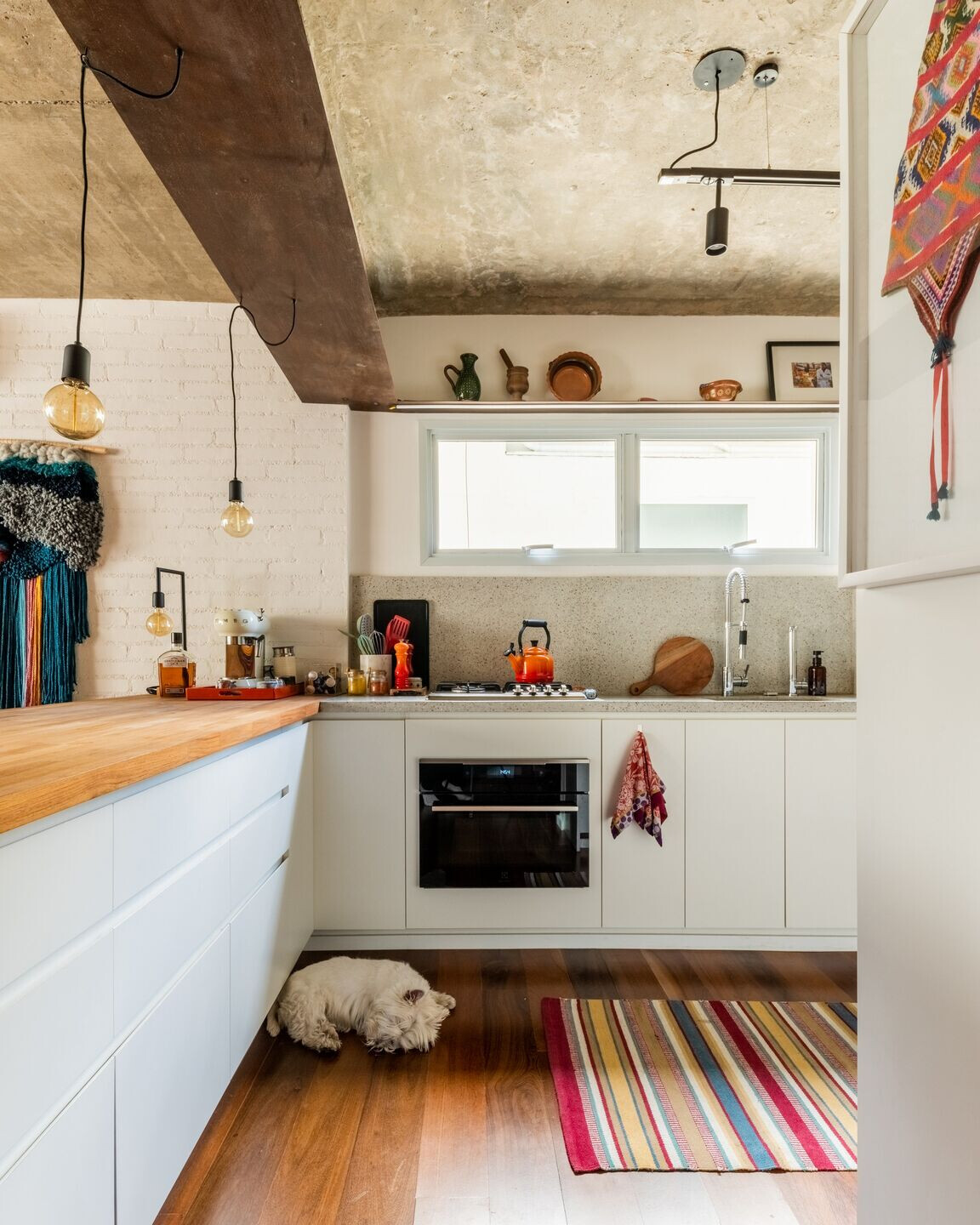
We seeked to work with materials with rustic textures, while maintaining modern lines. The countertops were made of granilite and the joinery in cumaru.
The kitchen in the Virgílio apartment was open to the living room, providing a sense of continuity in space. The existing ipê flooring in the living room, which was continued into the kitchen, contributed to this. The laundry, in turn, remained closed to give more privacy to this environment.
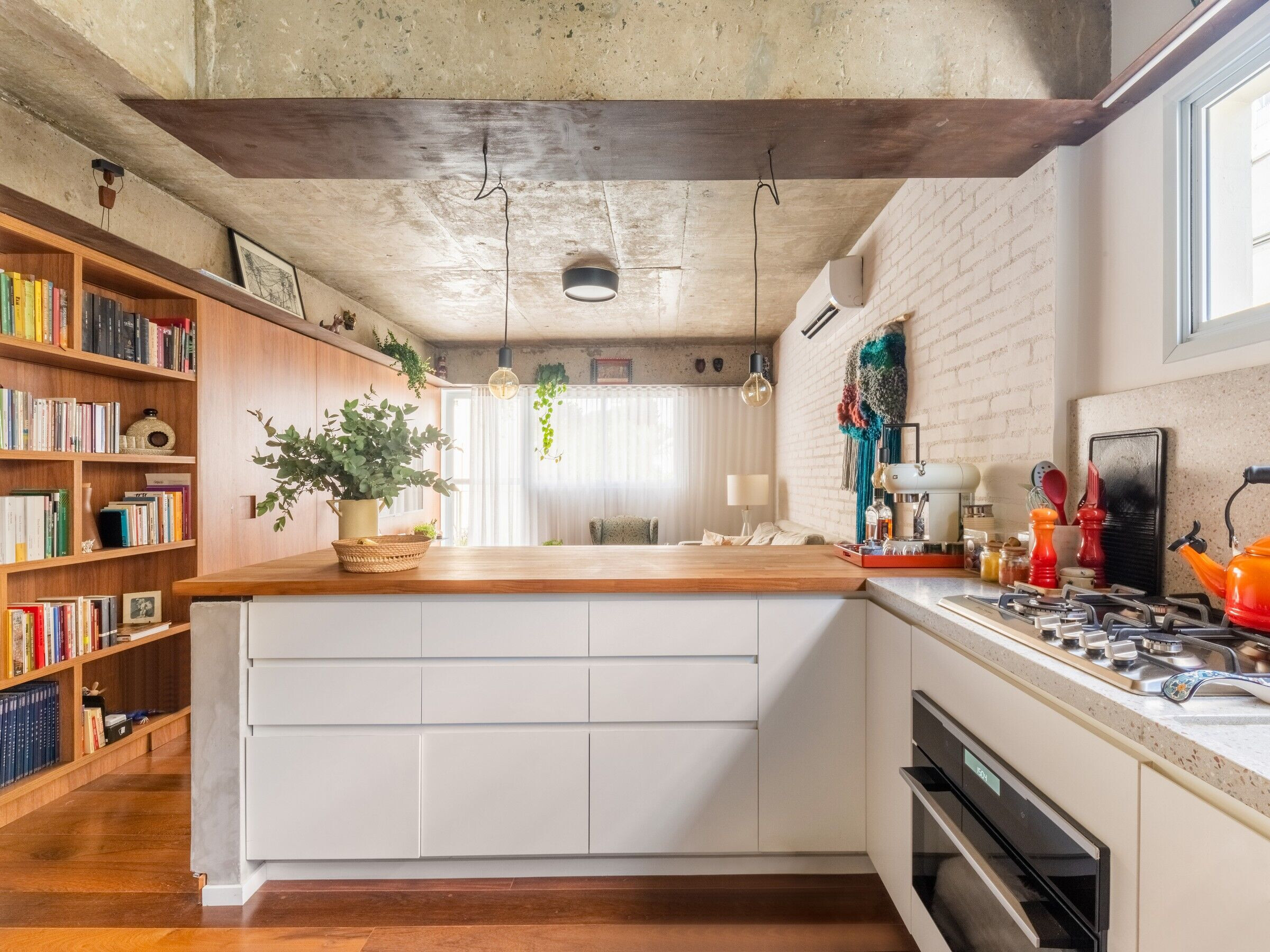
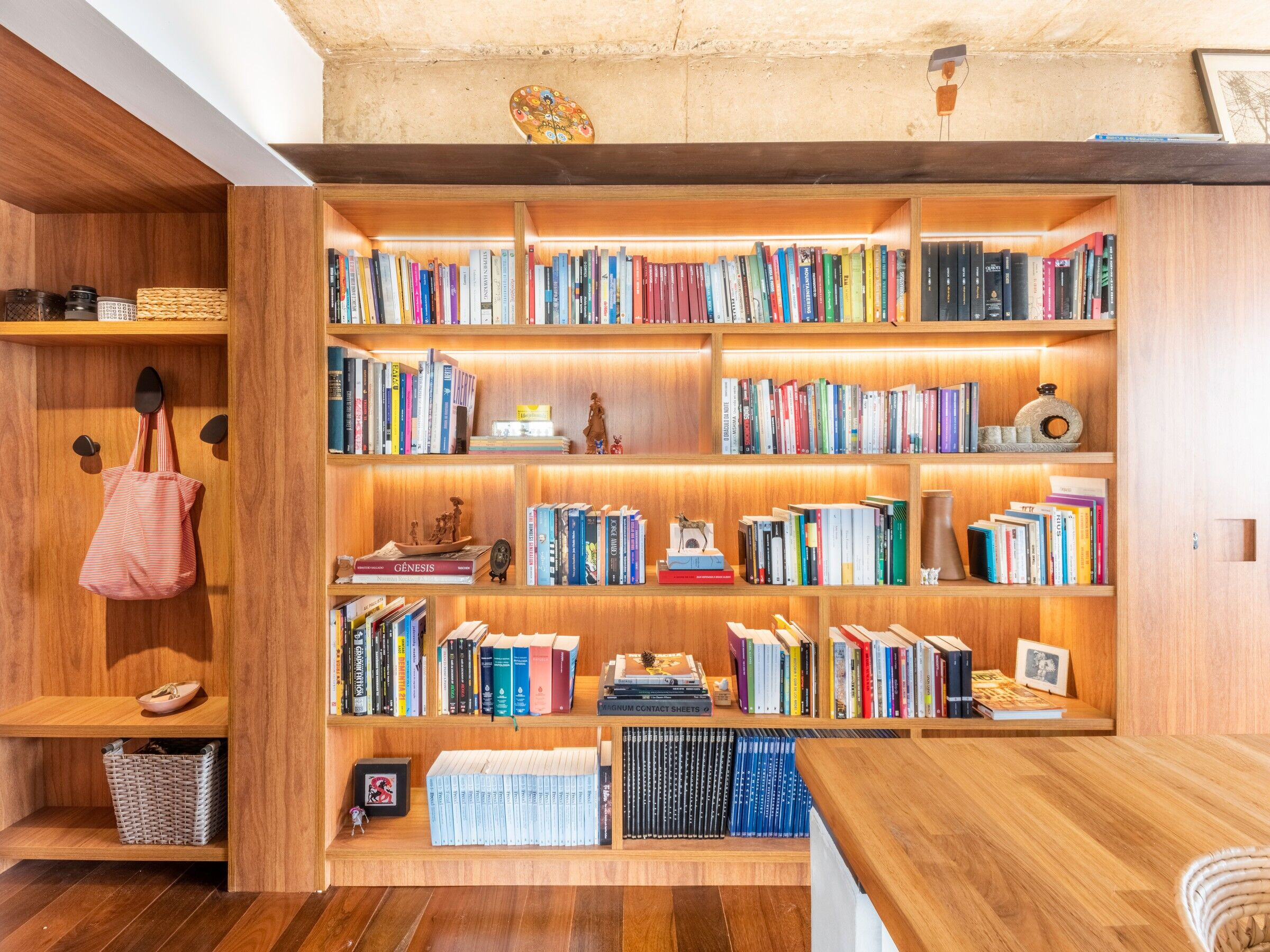
In the living room and home-theater, the existing ipe floor was renovated. We also bet on other finishes, such as brick walls and exposed concrete, to create an atmosphere that is provocative and cozy at the same time.
We also designed a large shelf, so that residents would have space to store all their books in an organized way. The lighting, not just for the shelf, but for the entire apartment, was designed in such a way as to enhance the textures of the materials and not be visually outshining.
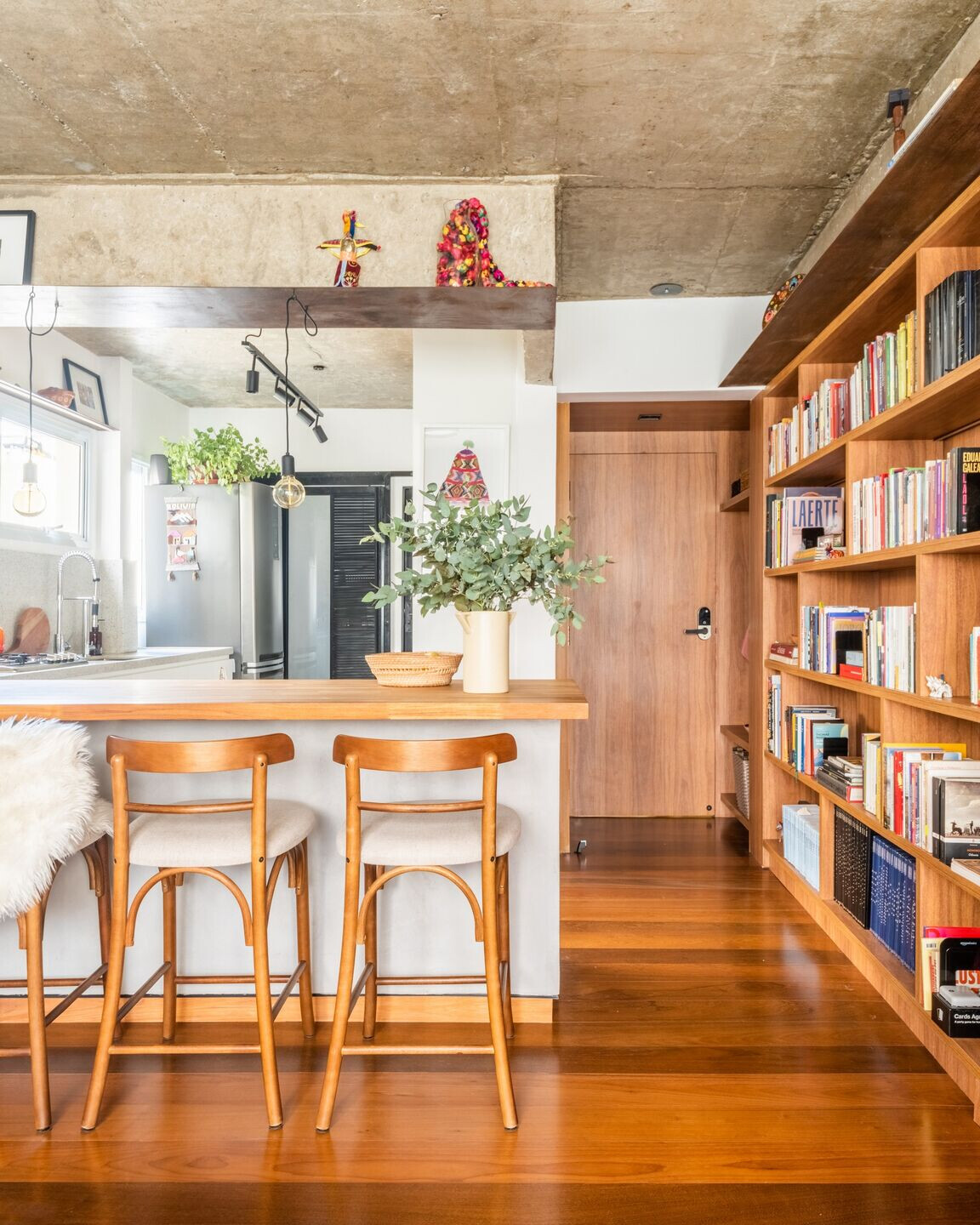
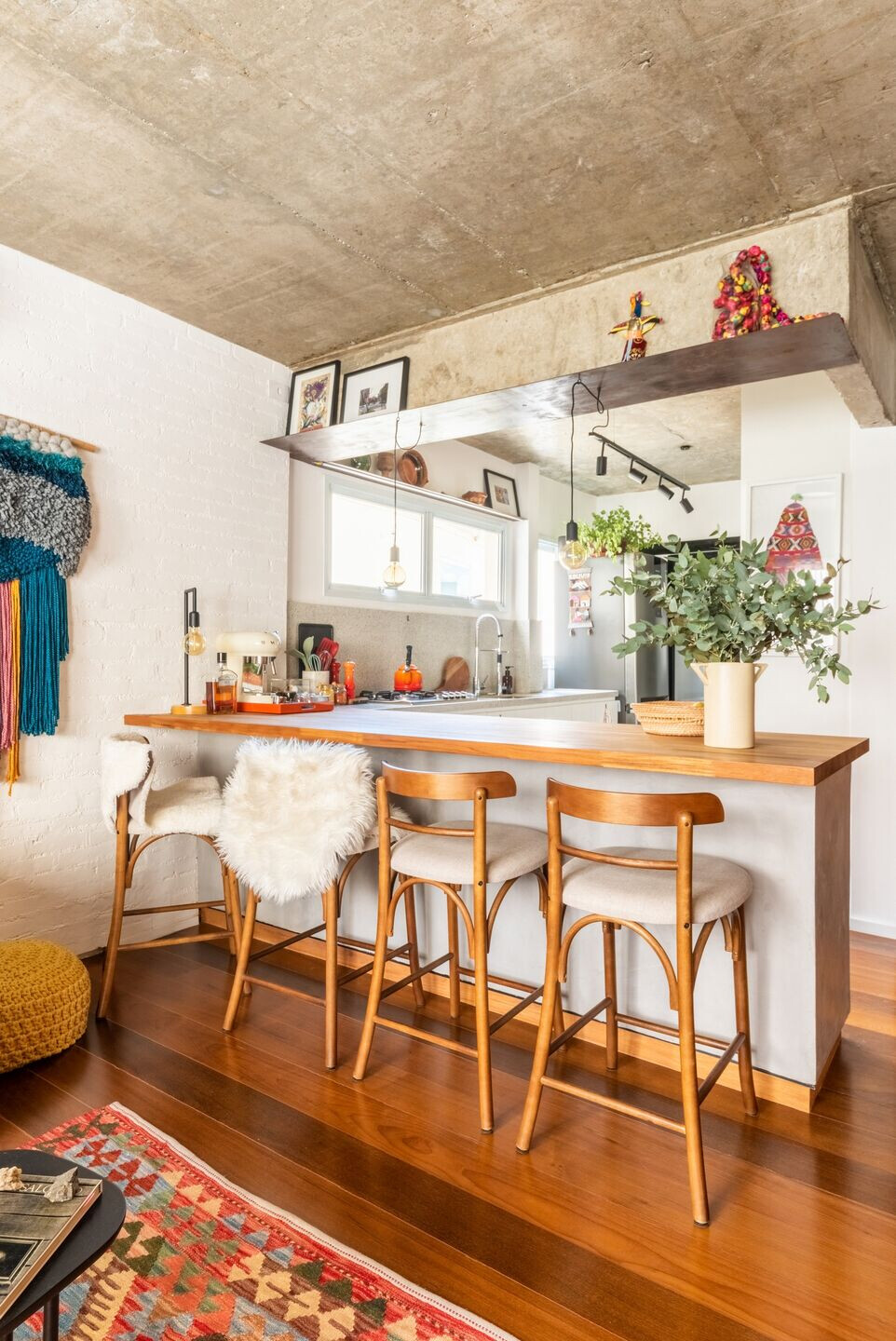
The service bathroom was renovated to be used as a toilet. The bathroom, which used to be small, was enlarged, allowing the installation of two overhead showers.
The countertops were made of granilite and the joinery in cumaru. Between the kitchen and the living room, in turn, the countertop was made of teak wood panel with natural oil treatment to provide more comfort during meals.
The rooms were integrated forming a single environment divided by sliding doors in sawmill with milk glass. On one side is the double bed and the wardrobes, and on the other the home-office, which also houses the residents' musical instruments, acting as a musical studio.
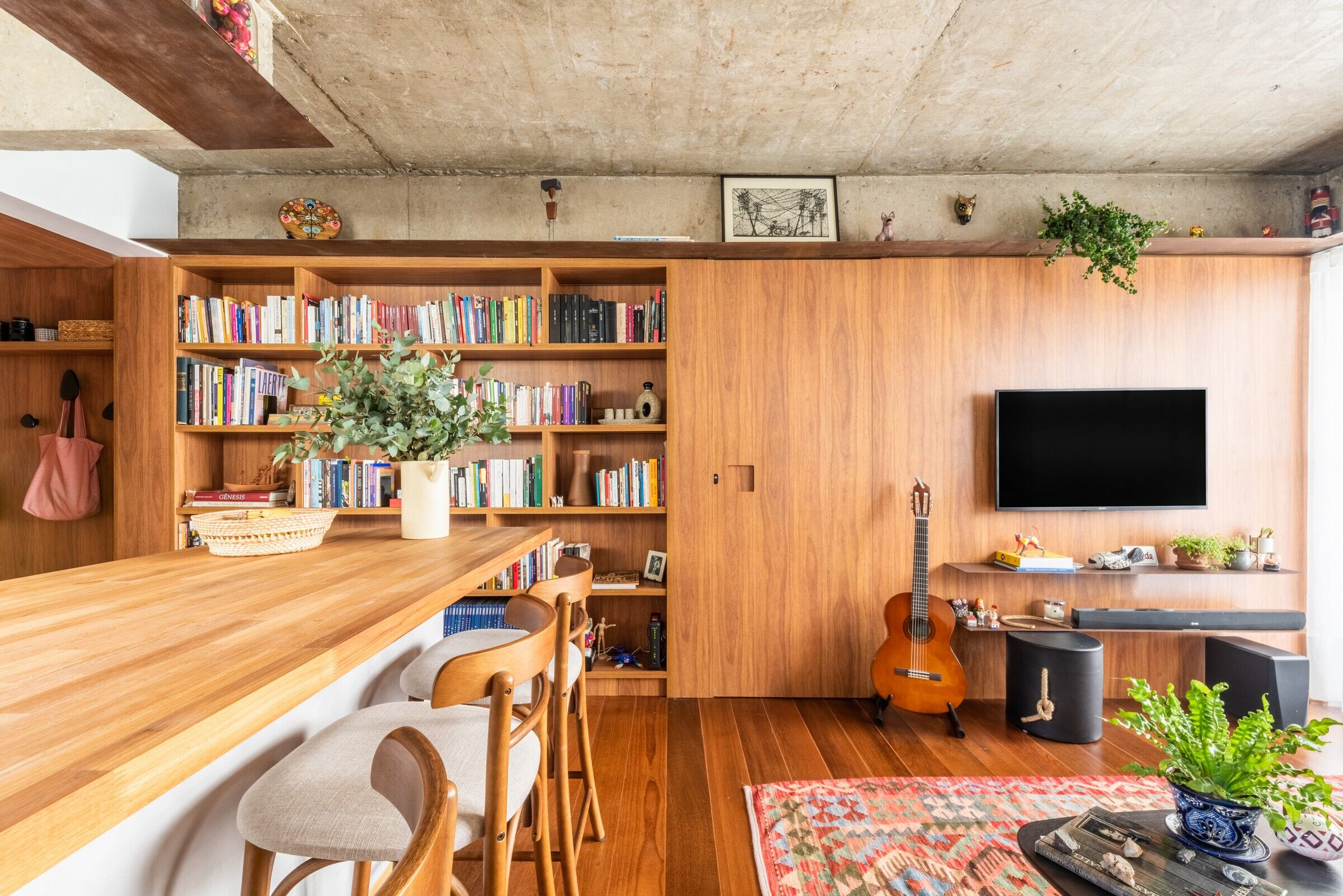
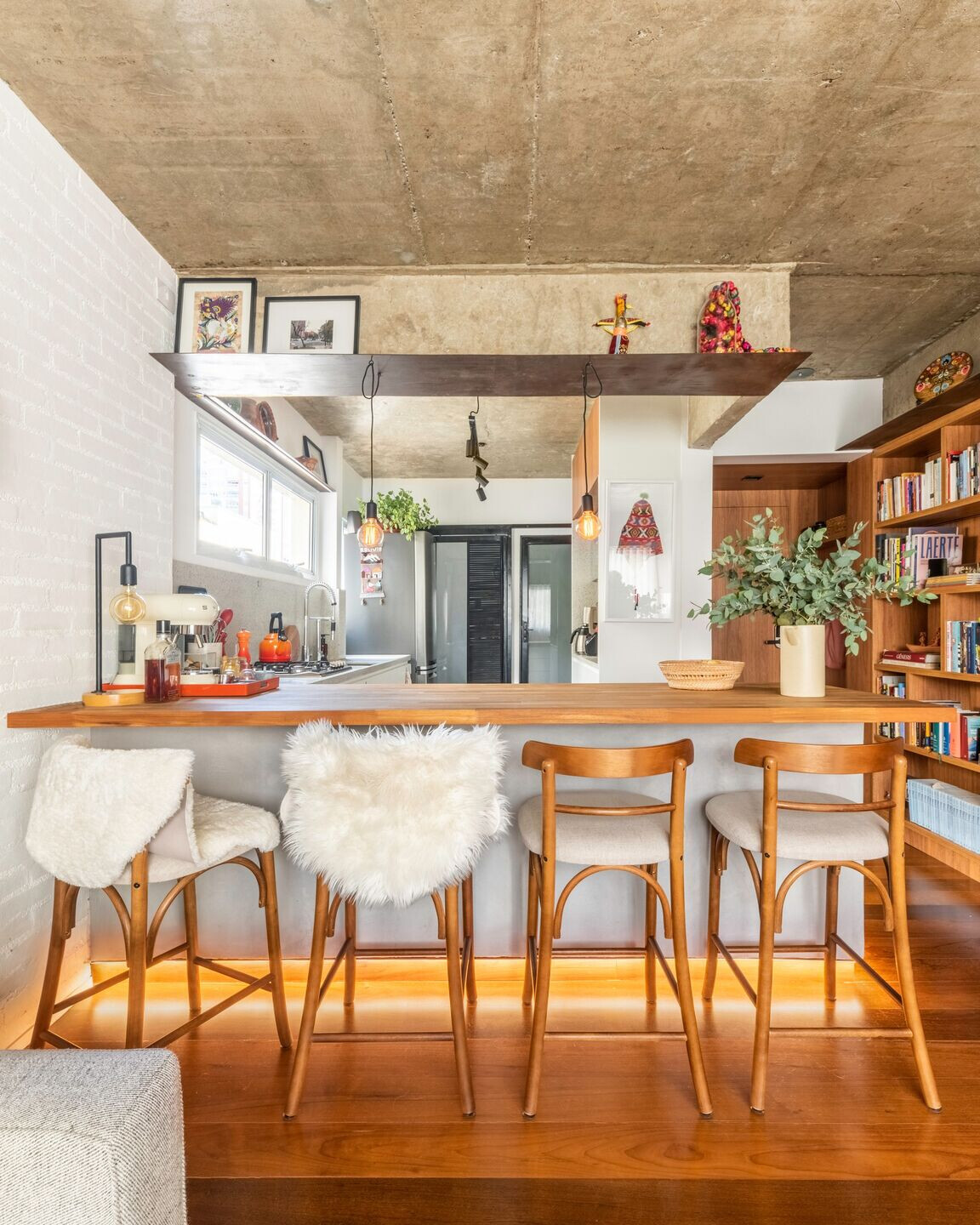
Team:
Architecture Design: Luis Canepa
Construction Management: Andre Avila
Contractor: LCAC Arquitetura
Carpenter: Tahoe Marcenaria
Cement Countertops: Granidomus
Photography: Guilherme Pucci
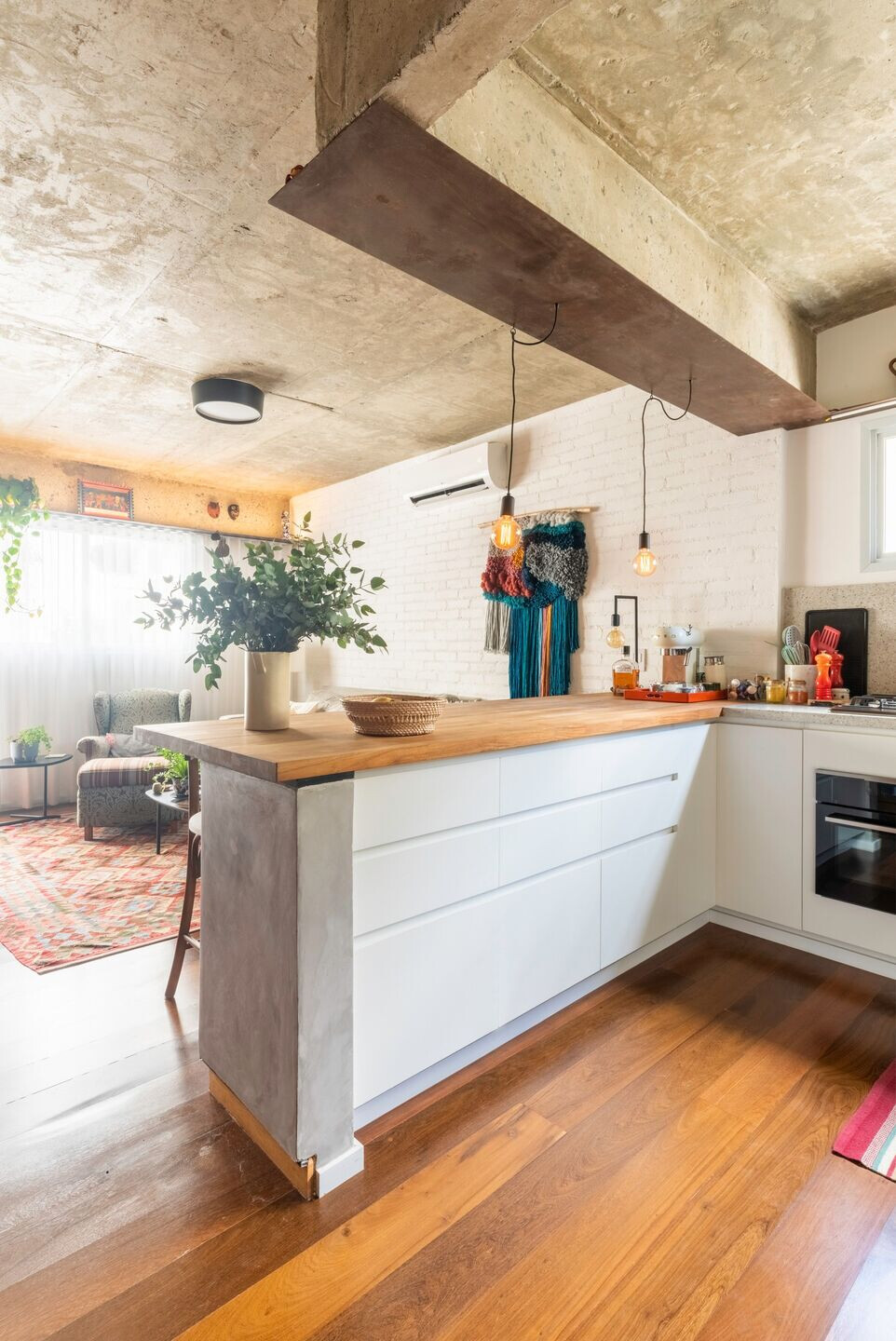
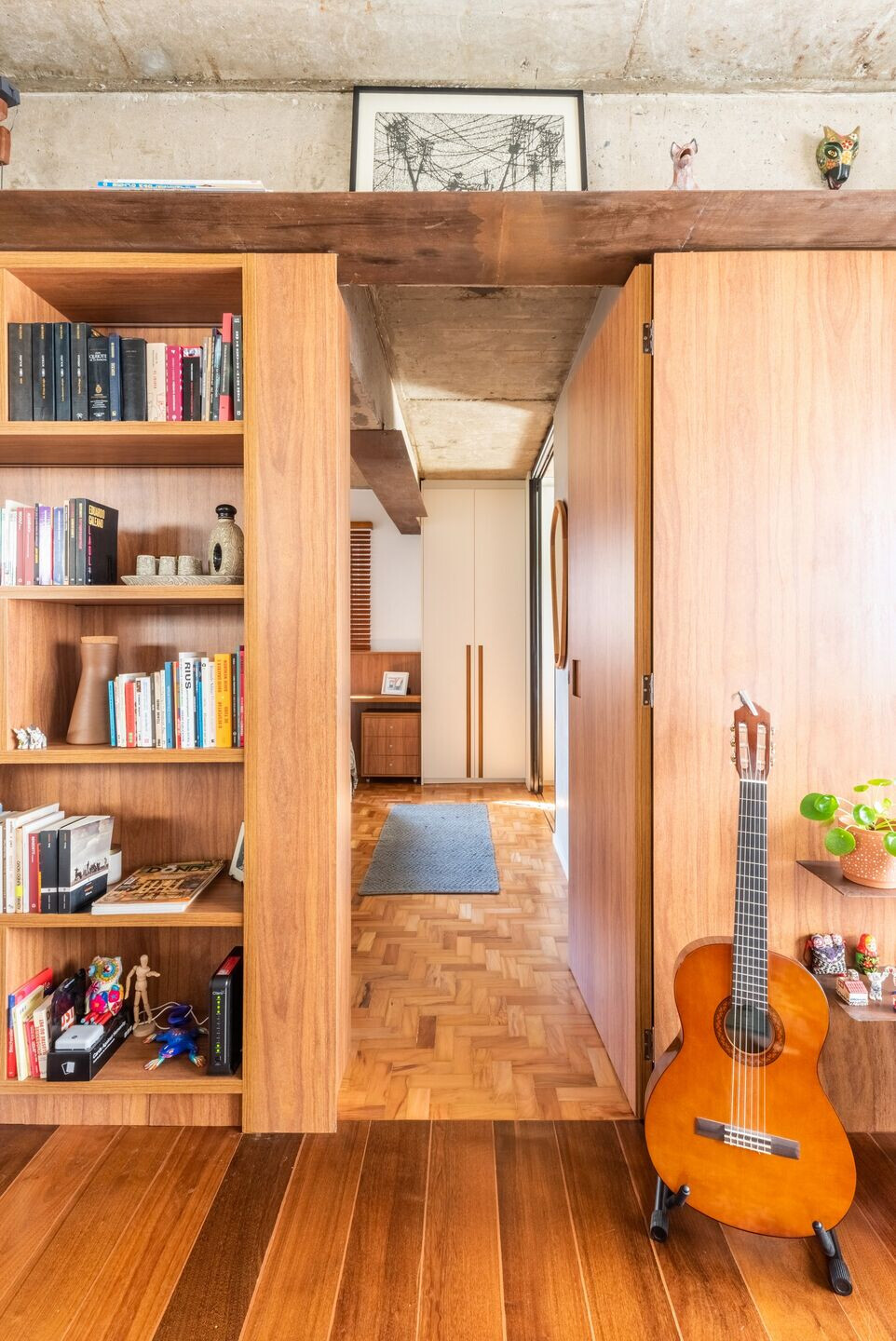
Material Used:
1. Deca: Plumbing Fixtures
2. De Fragoso: Cement Textures
3. Portinari: Floor tiles
4. Construction System: Wood, Metal, Concrete
5. Finishes: Wood, Corten Steel, Concrete
