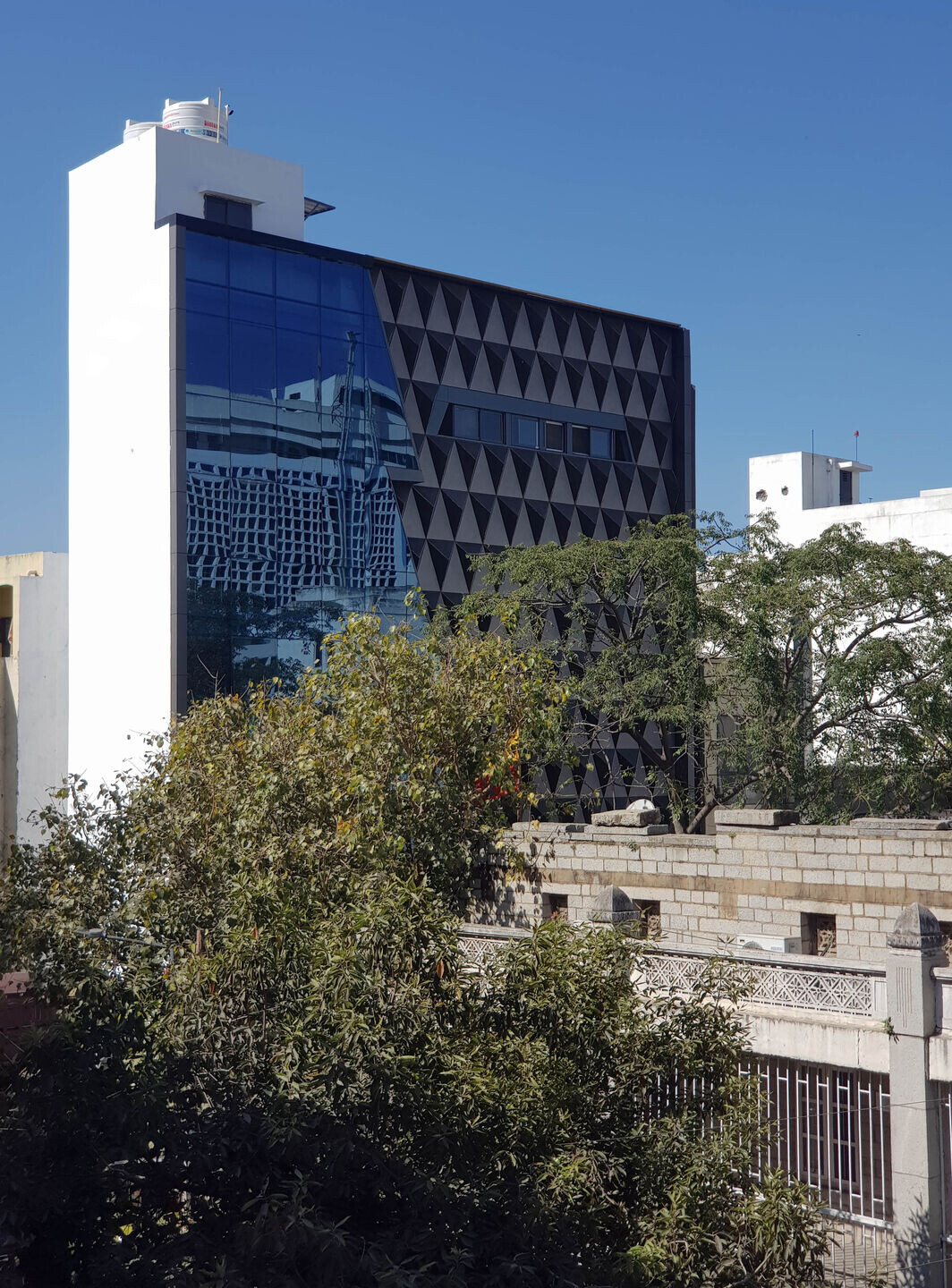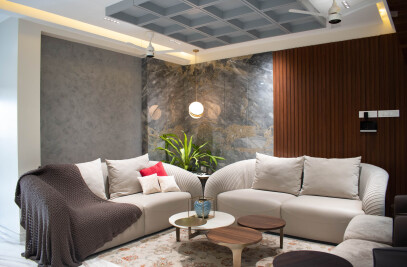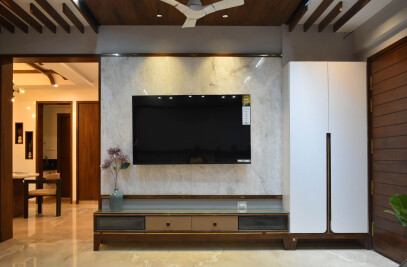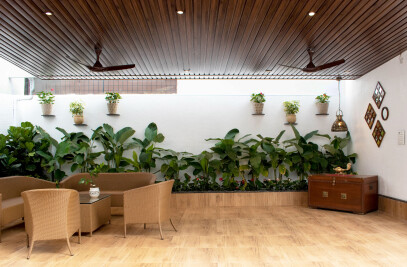Located on Hospital Road in the bustling city of Bangalore, the commercial building stands as a Parametrically shaped, contemporary and efficiently designed structure.
It seamlessly blends commercial and retail spaces, embodying a modern and functional architectural approach.
Despite its strategic positioning in the Old Bangalore, trading hub has cultivated its own distinctive language and character, initiating a novel movement that impacts the surrounding environment, its avant-garde design distinguishes it as a noteworthy and innovative addition to the architectural landscape, both for the locale and the surrounding community.
This design is a symphony of visual appeal and strategic allure, a harmonious composition that draws people in, inviting them to explore and indulge in the commercial offerings within its diamond-cut embrace.

The ground floor is dedicated to retail spaces, carefully laid out to optimize product display and customer flow. Each unit is designed with a versatile layout to accommodate various retail concepts, from boutique shops to cafes, creating a dynamic streetscape along Hospital Road.
The commercial building on Hospital Road showcases an avant-garde parametric design, featuring a captivating diamond-cut facade adorned with ocean blue glazing and accented by exquisite gold beading along its edges.
This architectural masterpiece goes beyond conventional aesthetics, seamlessly integrating form and function. The parametric design, with its intricate patterns, plays with natural light, casting dynamic reflections that dance across the surfaces throughout the day.
The integration of commercial and retail elements within the building underscores its adaptability and relevance within the vibrant urban landscape of Bangalore.
This new construction not only defies convention but also contributes to the evolution of the built environment in the area, signaling a departure from the conventional architectural norms observed in the vicinity.
The architectural design of the plan deviates from conventional norms, presenting an irregular shape that posed challenges in orchestrating the placement of stairs and a lift.
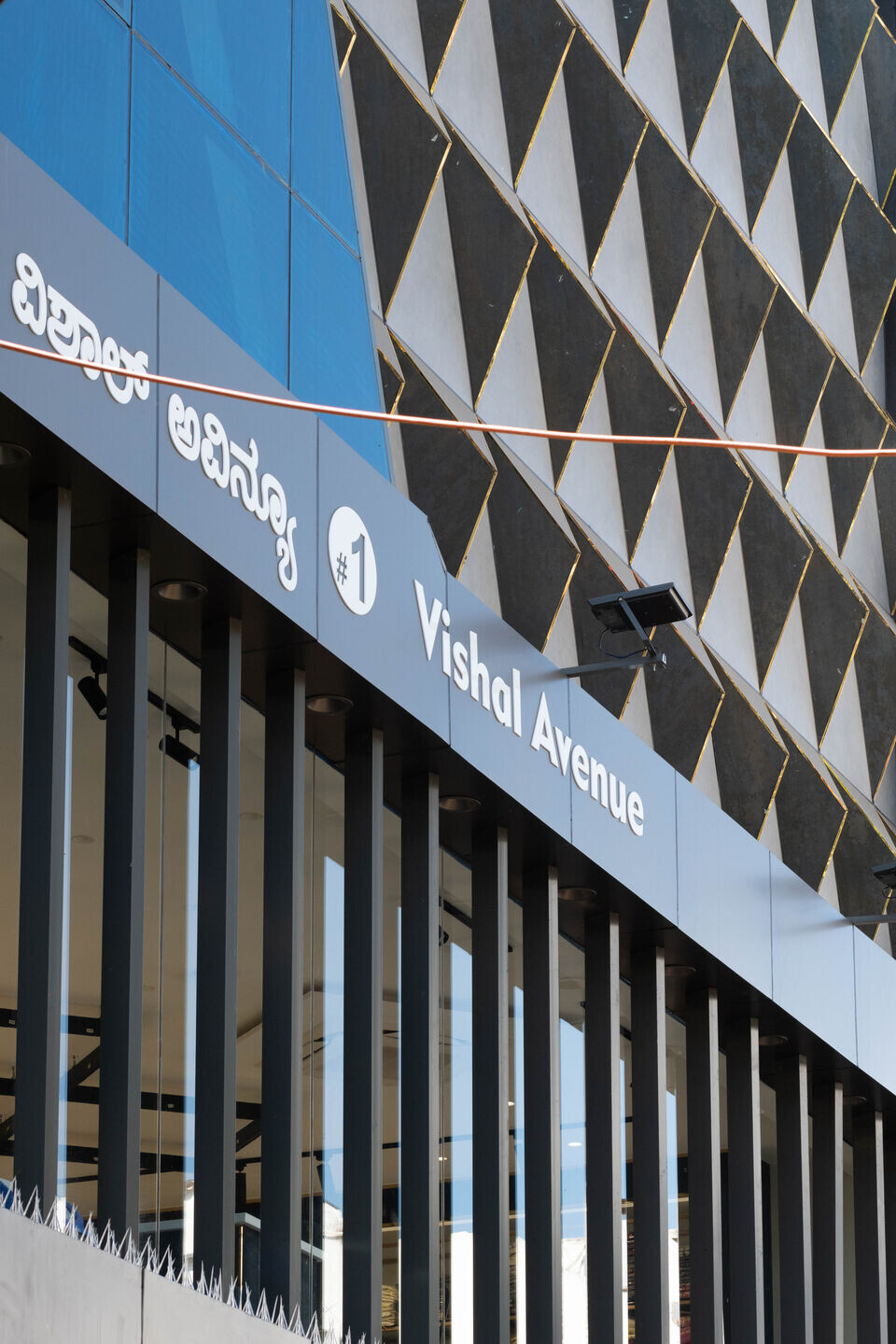
However, our approach to this intricate spatial configuration was executed with strategic finesse. By employing a nuanced strategy, we ensured the optimization of circulation spaces, guaranteeing maximum fluidity within the structure.
The zoning principles were meticulously applied to achieve a harmonious balance, overcoming the inherent complexities associated with the irregular form.
This methodical handling of design intricacies reflects our commitment to achieving both functional efficiency and spatial elegance in architectural planning.Top of Form
The strategic omission of visible structural elements, particularly columns or beams, contributes to an expansive and column-free expanse within the architectural space.
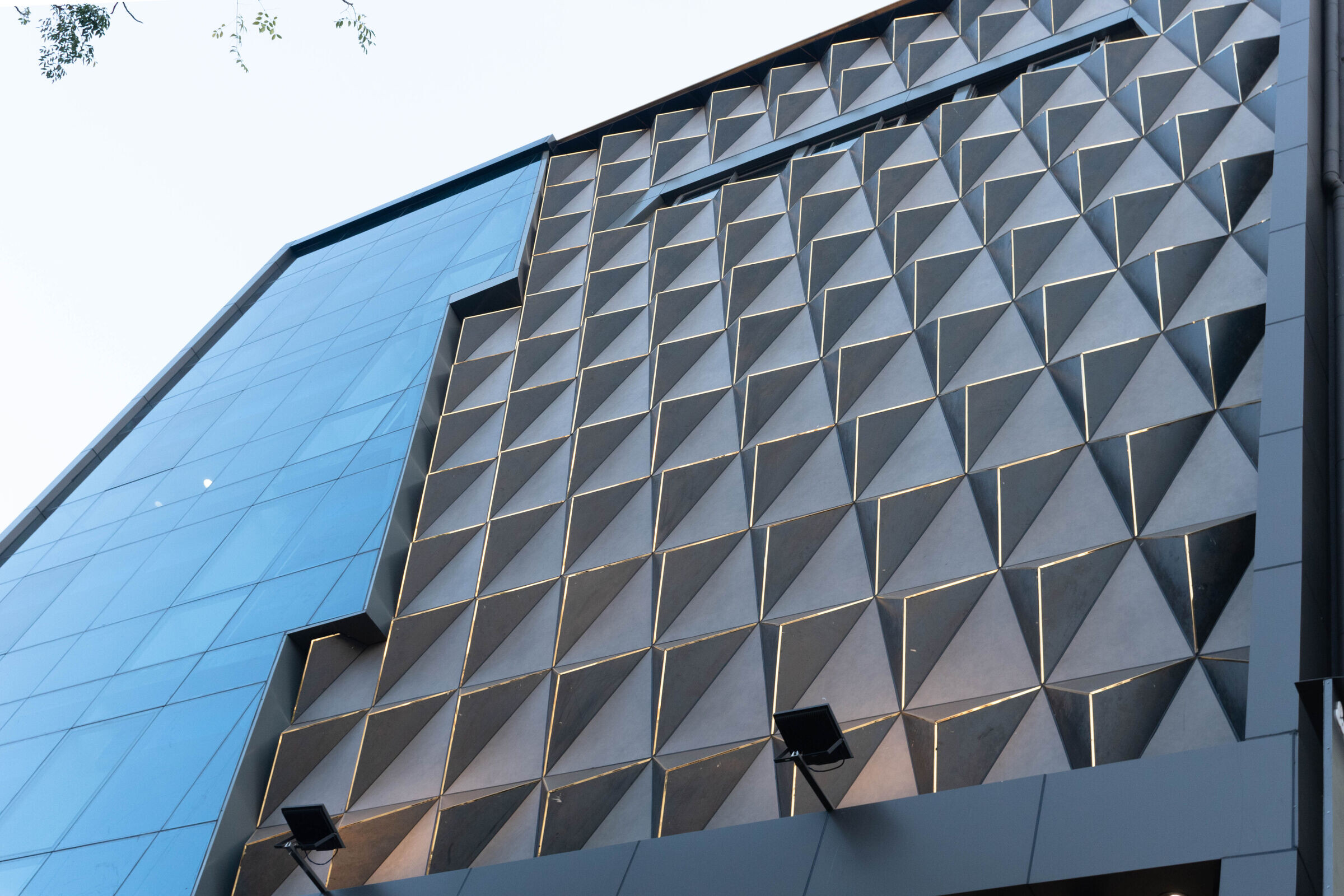
This intentional design choice not only aligns with the client's preferences but also enhances the aesthetic and spatial qualities of the building's interior, exemplifying a meticulous integration of structural and design considerations.
The external façade of the structure features a carefully chosen palette of materials, embodying a sophisticated architectural expression.
Clad in 3mm porcelain tiles with a steel marine finish complemented with grey finish tiles, the exterior exudes a contemporary aesthetic. The 3mm tiles are extruded in triangular diamond shaped elements, which when placed together forms a parametric design. The integration of glazing further enhances the modernity of the design, fostering a harmonious combination of materials that not only ensures durability but also elevates the overall architectural language. Enhancing the visual intricacy, a PVD-coated gold beading outlines the triangular diamond motif.
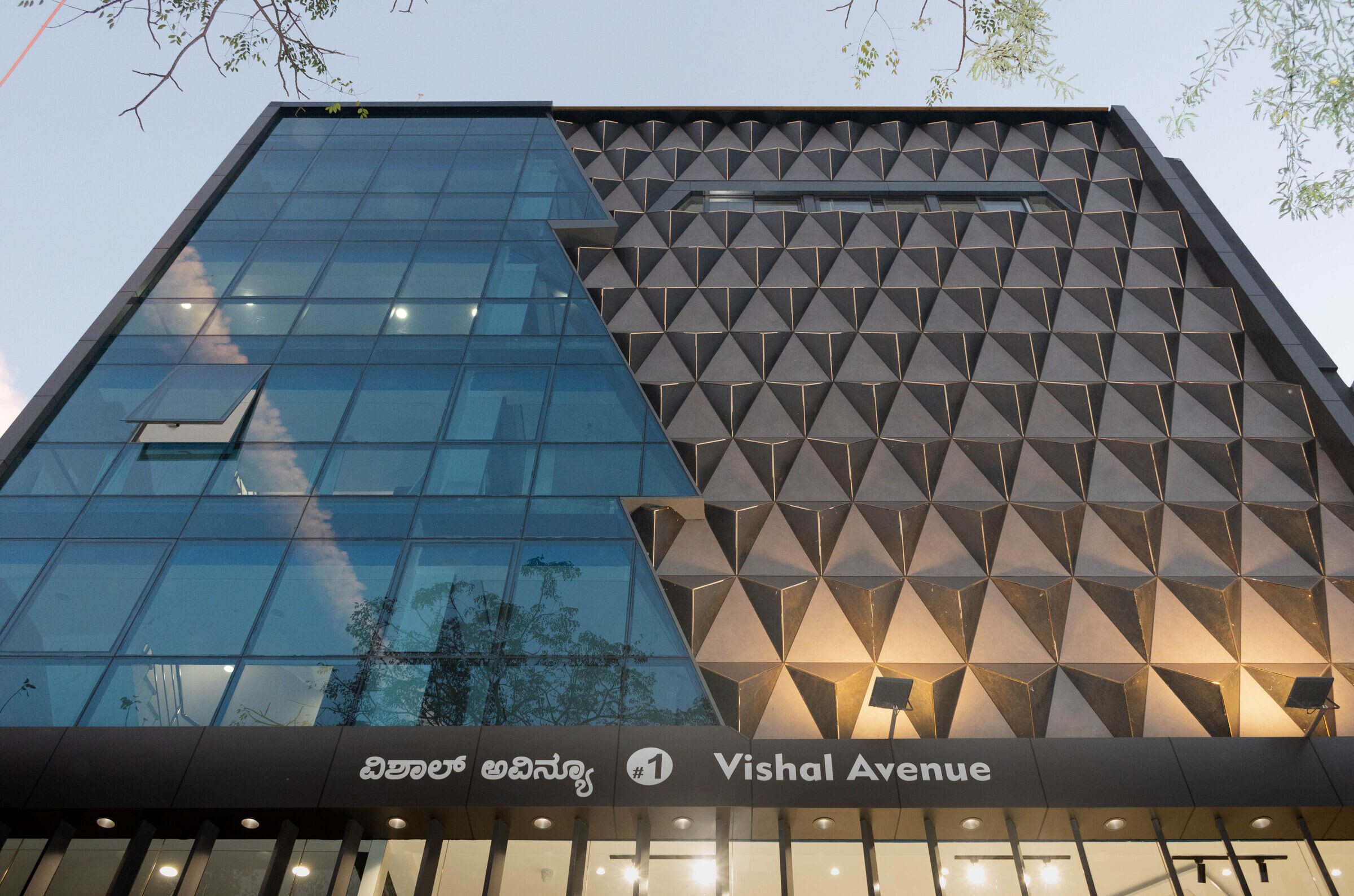
This meticulous selection of materials not only serves functional purposes but also imbues the exterior with a distinctive and refined architectural identity. The exterior elements of the structure are affixed using an aluminum substructure, embodying a seamless integration that underscores precision in architectural implementation.
The strategic planning of the external structure reflects a nuanced approach, wherein the client's preference for the inclusion or exclusion of lighting elements has been meticulously accommodated.
This deliberate methodology is referred to as a "design cut strategy," a term encapsulating the duality of incorporating or omitting lights based on the client's vision.
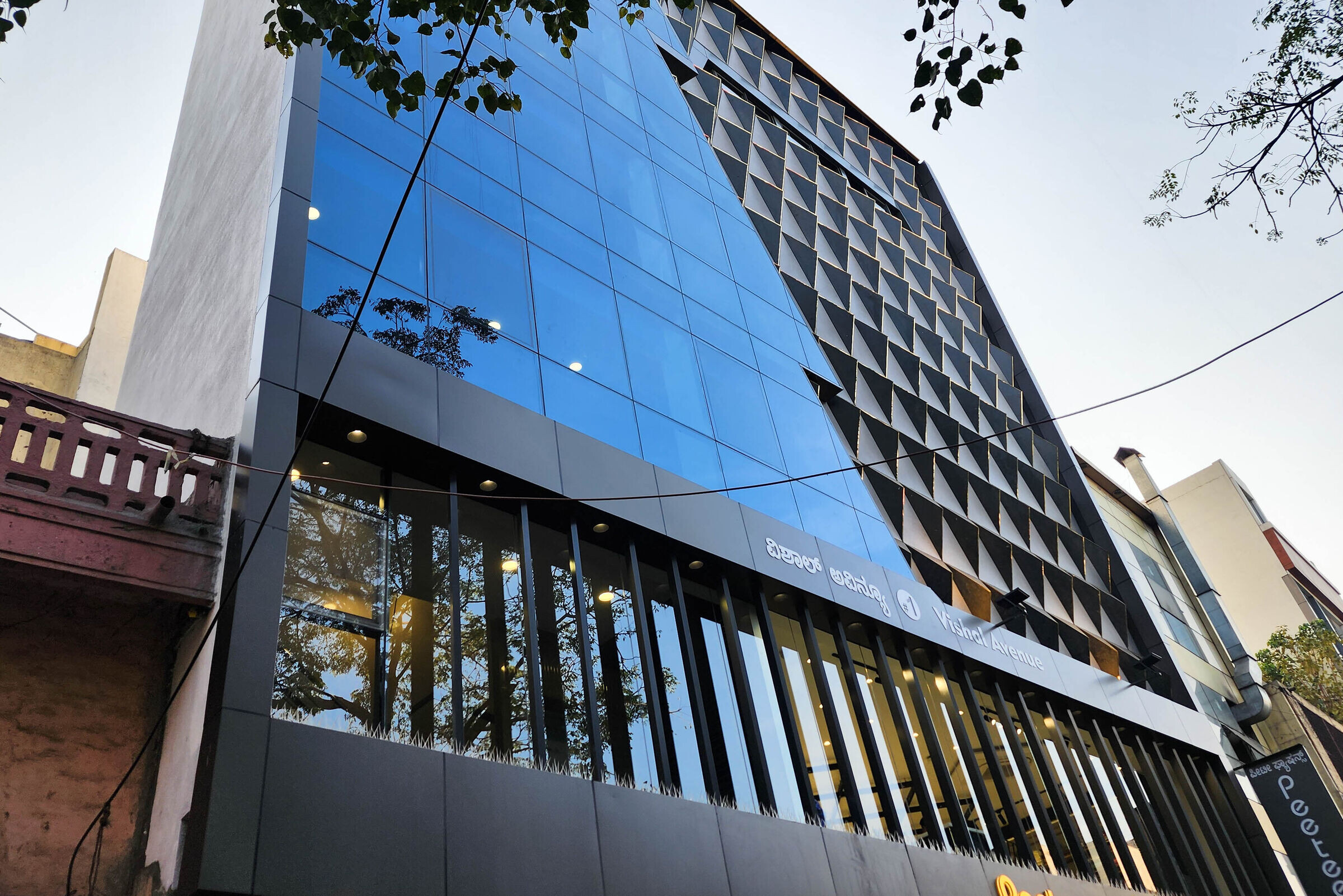
This detailing not only adds a layer of refinement but also introduces a dynamic interplay of materials, contributing to the overall architectural finesse. The amalgamation of these design elements showcases a thoughtful synthesis of form and function, exemplifying the intricacies inherent in architectural execution.
The artful incorporation of glass in the lower levels of the commercial building on Hospital Road achieves a breathtaking visual effect, seamlessly melding transparency with the illusion of weightlessness.
The choice of glass not only serves a functional purpose in providing a clear view into the bustling retail spaces below but also imparts a striking aesthetic quality.
As natural light gracefully floods the ground floor and first floor, the demarcation between the top and bottom becomes a captivating focal point.
The glass creates an ethereal break, a visual pause that elevates the structure, giving the impression that the upper floors are gracefully suspended, almost floating above the vibrant commercial hub beneath.
This architectural innovation not only enhances the building's overall elegance but also contributes to a sense of dynamism, inviting onlookers to marvel at the harmonious interplay between form and function.
The innovative triangular elements in the building's design serve dual purposes by acting as shading mechanisms and sound reduction features. By creating air pockets in the walls and facade, these triangular elements effectively reduce the ambient temperature inside by 3 degrees.
Additionally, the strategic placement of air pockets aids in minimizing sound penetration into the building, contributing to a more comfortable and acoustically pleasing interior environment.

This thoughtful integration of design elements enhances both thermal comfort and acoustic performance, showcasing a holistic approach to architectural innovation.
What sets this commercial building apart is not merely its physical presence but its role as a beacon in the urban landscape. The exterior, adorned with precision-engineered details, stands as an inviting spectacle, captivating the attention of passersby and serving as a distinguished landmark in the vibrant cityscape.
Unveiling a novel narrative in its design, the building signifies a departure from the conventional, introducing an architectural language that is both progressive and iconic.
In crafting this distinctive structure, a precedent has been set—a testament to innovation in a dynamic city where architectural landscapes continually evolve.
This commercial building, with its pioneering design and allure, not only meets the functional needs of its occupants but leaves an indelible mark, forever altering the skyline of its surroundings.
In the essence it stands as a symbol of architectural excellence, embodying the spirit of progress and distinction in the heart of Bangalore's bustling urban milieu.
