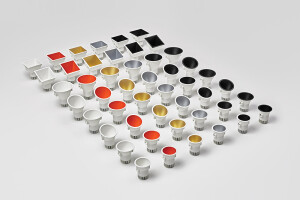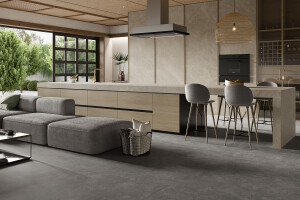Located in the center of Ourense, EQUIPOEME designs this house of approximately 240 square meters, in which simple materials are used to give the spaces a great quality and balance.
The layout emphasizes that natural light is evenly distributed to all corners of the house. Fluid circulations and a large configuration of spaces that revolve around a large central volume solve this problem.
In this central volume are arranged a large open kitchen, with a large laundry / pantry, a part of the dressing room, as well as the large hall furniture. The perimeter corridor that surrounds this volume allows the use of the house as a whole, or as a one-room apartment thanks to the movable partitions that delimit the development of this corridor. A large day area serves to establish the living/dining room, an indoor/outdoor terrace that is visible from the kitchen, which combined with the different movable panels establish a spectacular play of spaces.
Along this circular corridor, the rest of the rooms of this house follow one after the other, forming a program with 4 bedrooms (2 of them with bathroom), a dressing room integrated in the corridor itself, and a hall with a large storage space embedded in one of the faces of the central volume.
The flexibility provided by the movable partitions and the use of simple materials such as oak, porcelain tile and some white lacquers, in addition to dark colors that are arranged throughout the spaces, create unified, comfortable and spacious environments.










































