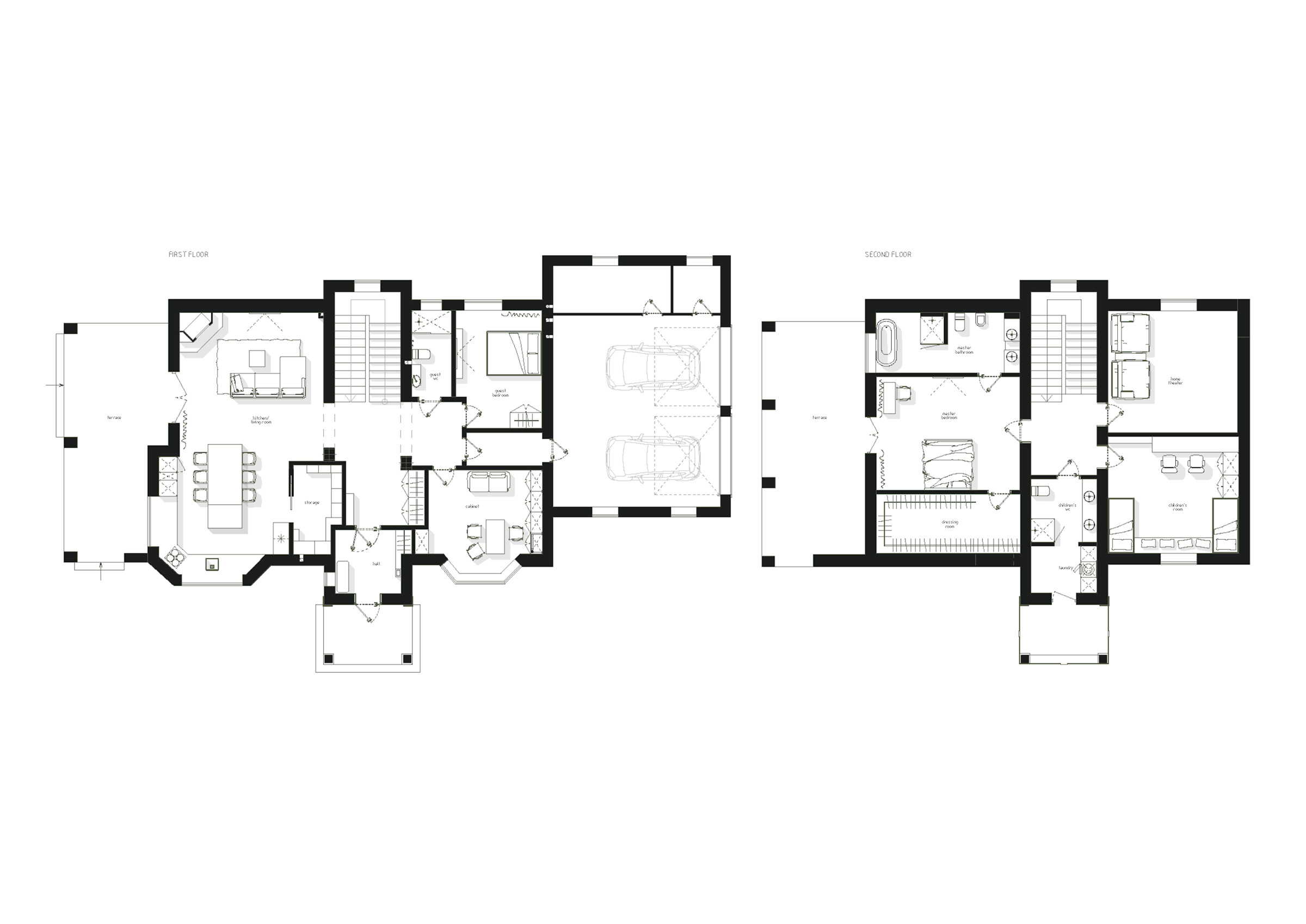The architectural model of the house inspired us to make a small redevelopment to create a holistic, comfortable, multifunctional space filled with air and light. The combination of large windows, natural shades, and textures, natural materials make the house an integral part of the surrounding nature, fill it with energy and family comfort. Almost all the furniture in the interior is made by Ukrainian manufacturers according to our project.
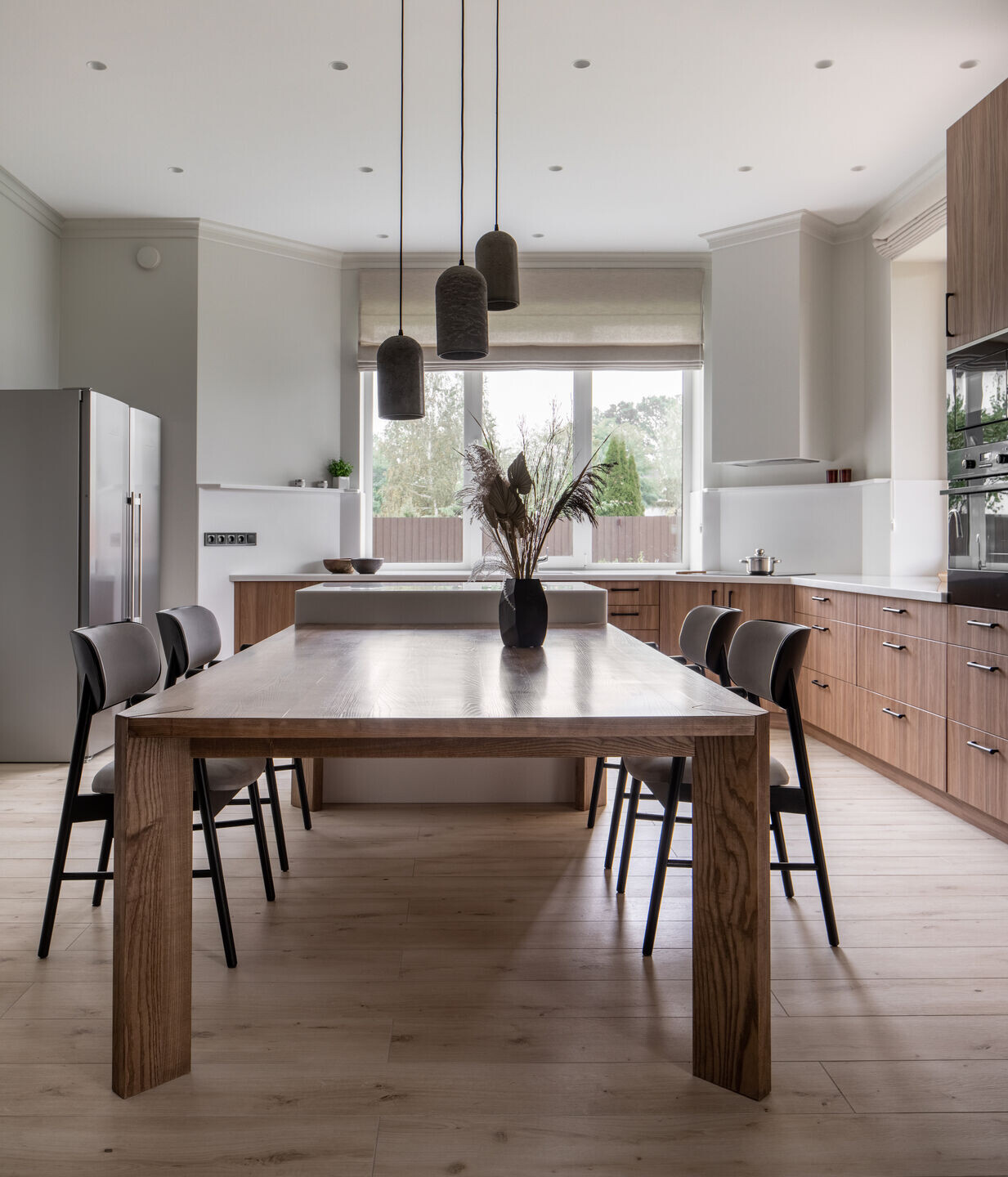
The architectural model of the house inspired us to make a small redevelopment to create a holistic, comfortable, multifunctional space filled with air and light. The combination of large windows, natural shades, and textures, natural materials make the house an integral part of the surrounding nature, fill it with energy and family comfort.
Almost all the furniture in the interior is made by Ukrainian manufacturers according to our project.
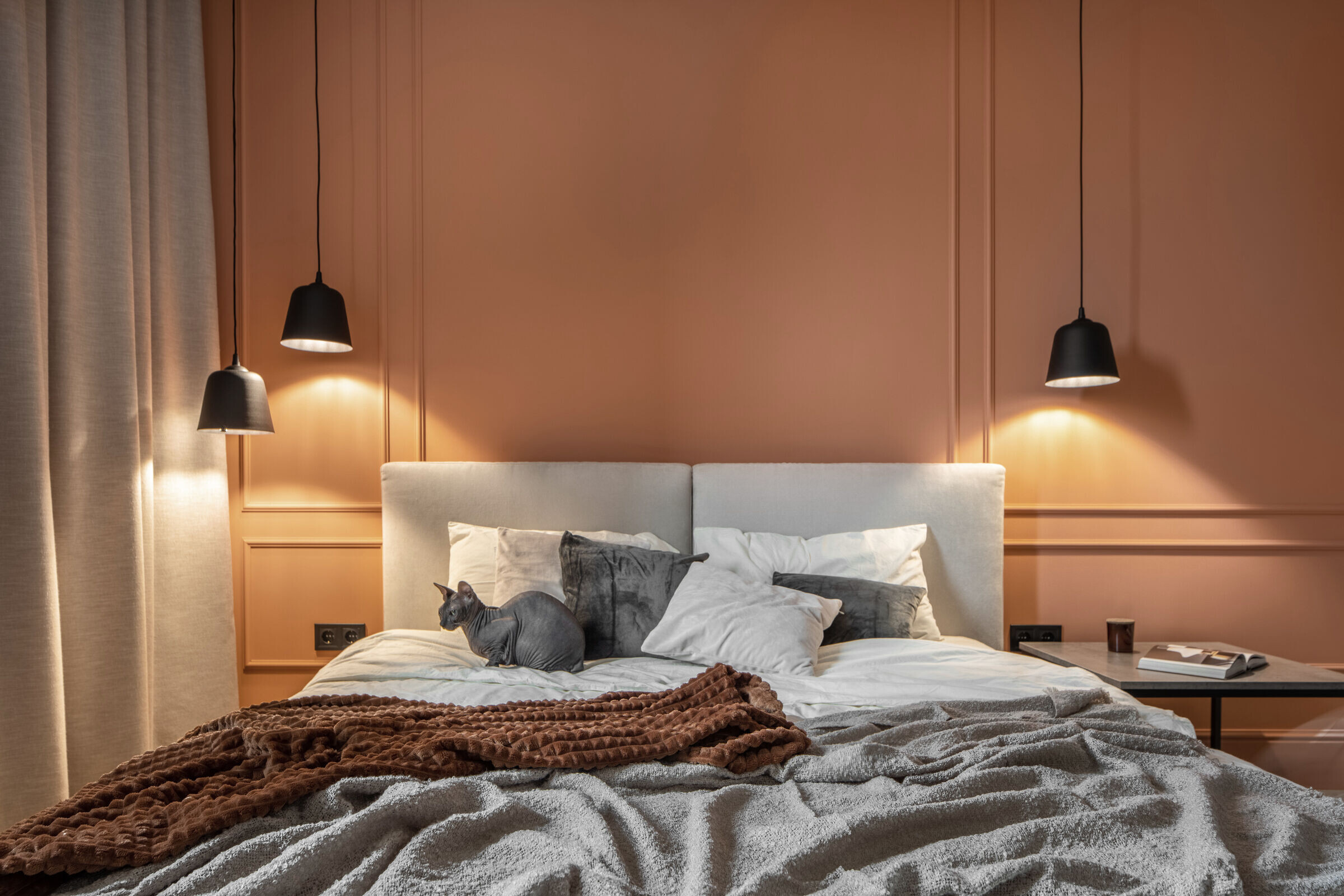
Most of the first floor is a kitchen that opens onto a dining area and living room. Monochrome colors and no partitions create the desired effect of a single multifunctional space.
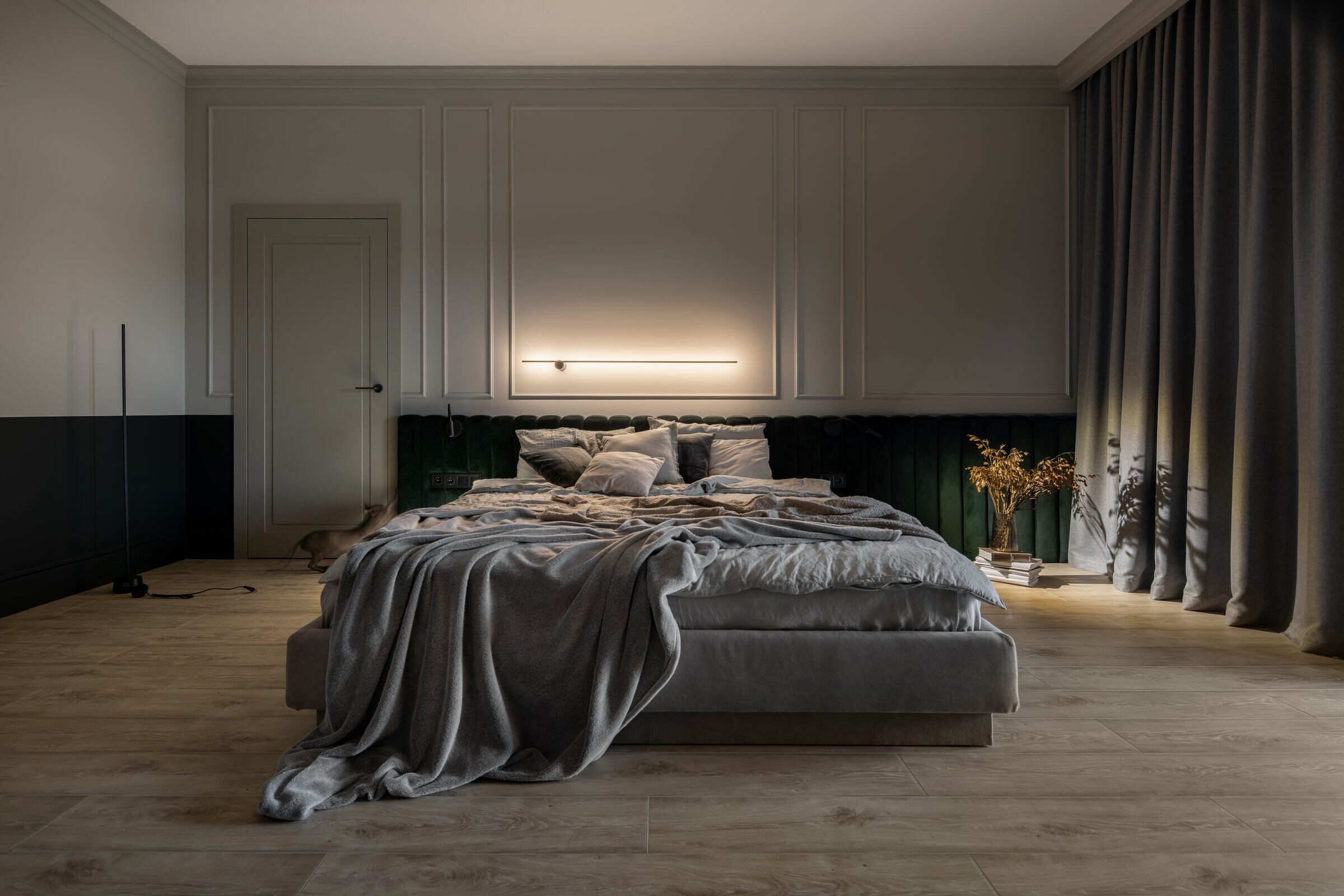
Large windows in front of the work surface in the kitchen not only visually increase the space, but also add comfort, making the cooking process even more interesting and inspiring. A table made of natural wood is a center of the composition; it can easily accommodate not only all family but guests as well.
A fireplace located in the corner in the living room creates a calm atmosphere and does not overload the space.
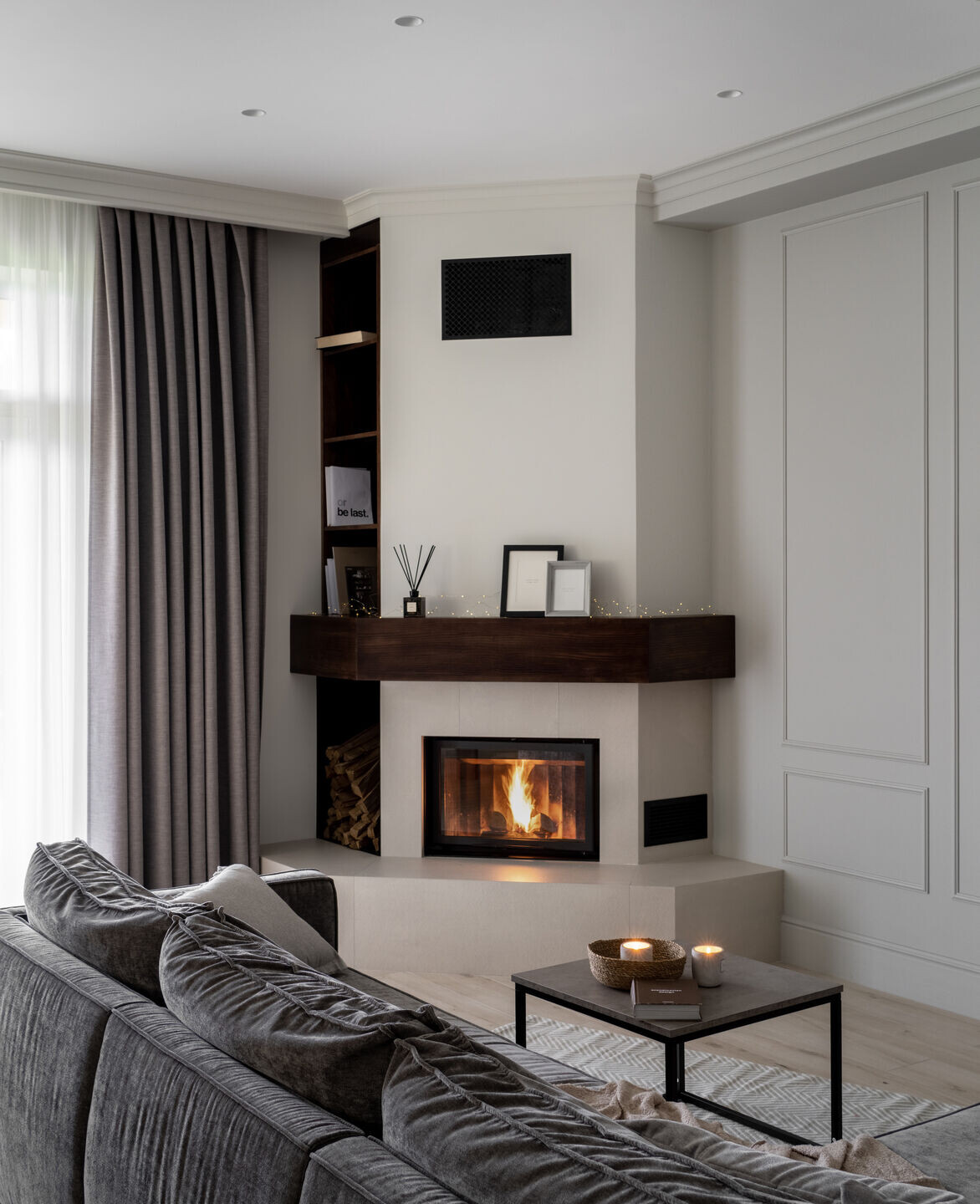
The second half of the first floor is reserved for guest rooms and an office.
A wooden staircase leads to the second floor, where there is a master bedroom with a separate dressing room, a cozy nursery for 2 kids and 2 bathrooms.
Minimal amount of furniture saves spacious bedroom. The design focuses on soft decorative elements of emerald color, located along the lower part of the walls. Rough textiles on the windows add coziness and warmth.
The bathroom is like a mini-SPA: the combination of decorative plaster and porcelain stoneware with warm lighting and a large window creates a special atmosphere of a real grotto, where you can cleanse not only the body but also thoughts, find calmness and replenish energy.
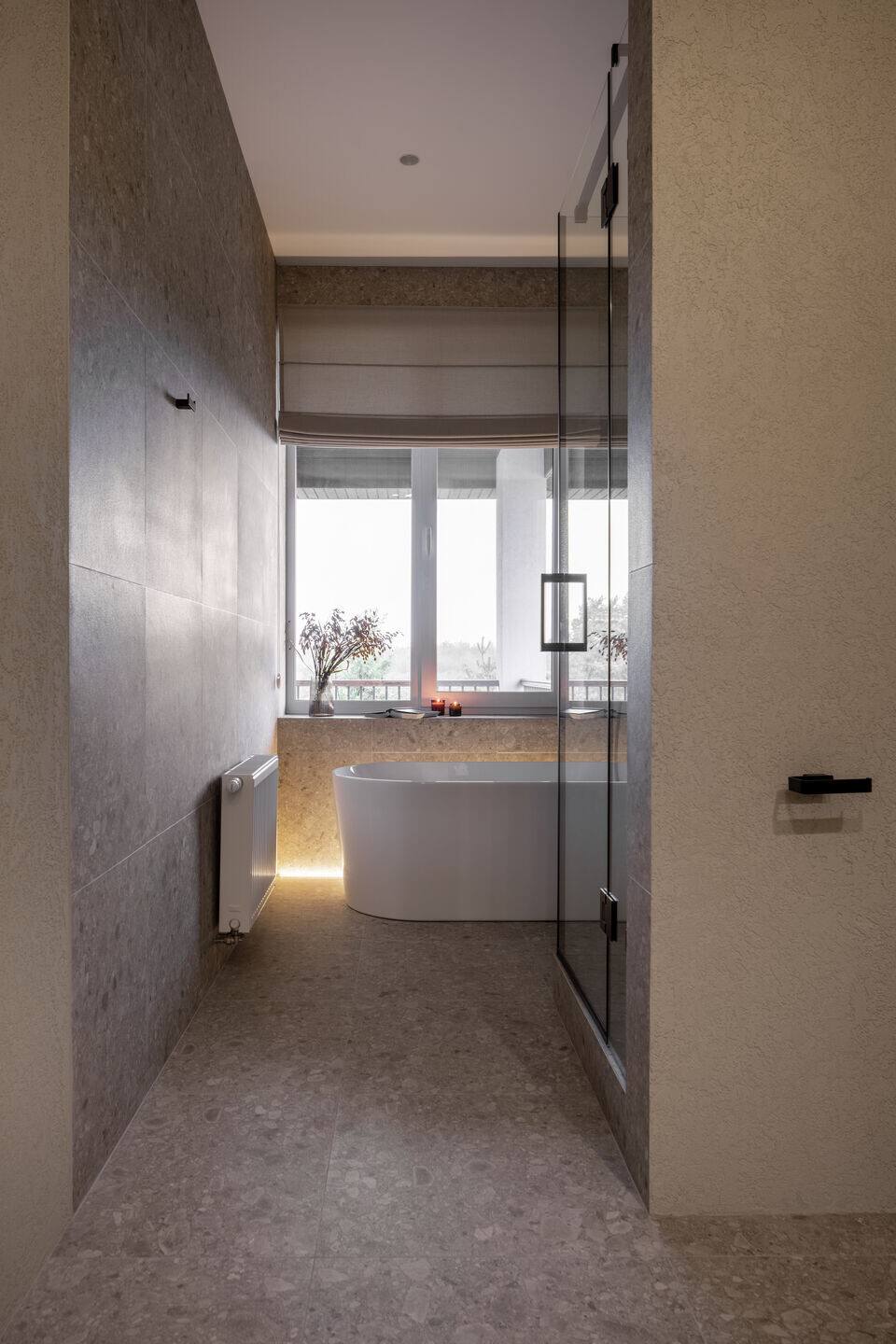
The nursery is a separate element. Space here is designed in Lego style dividing the room into several zones, where a single composition emerges from separate parts. The beds are opposite each other, and there is a large space for games between them.
