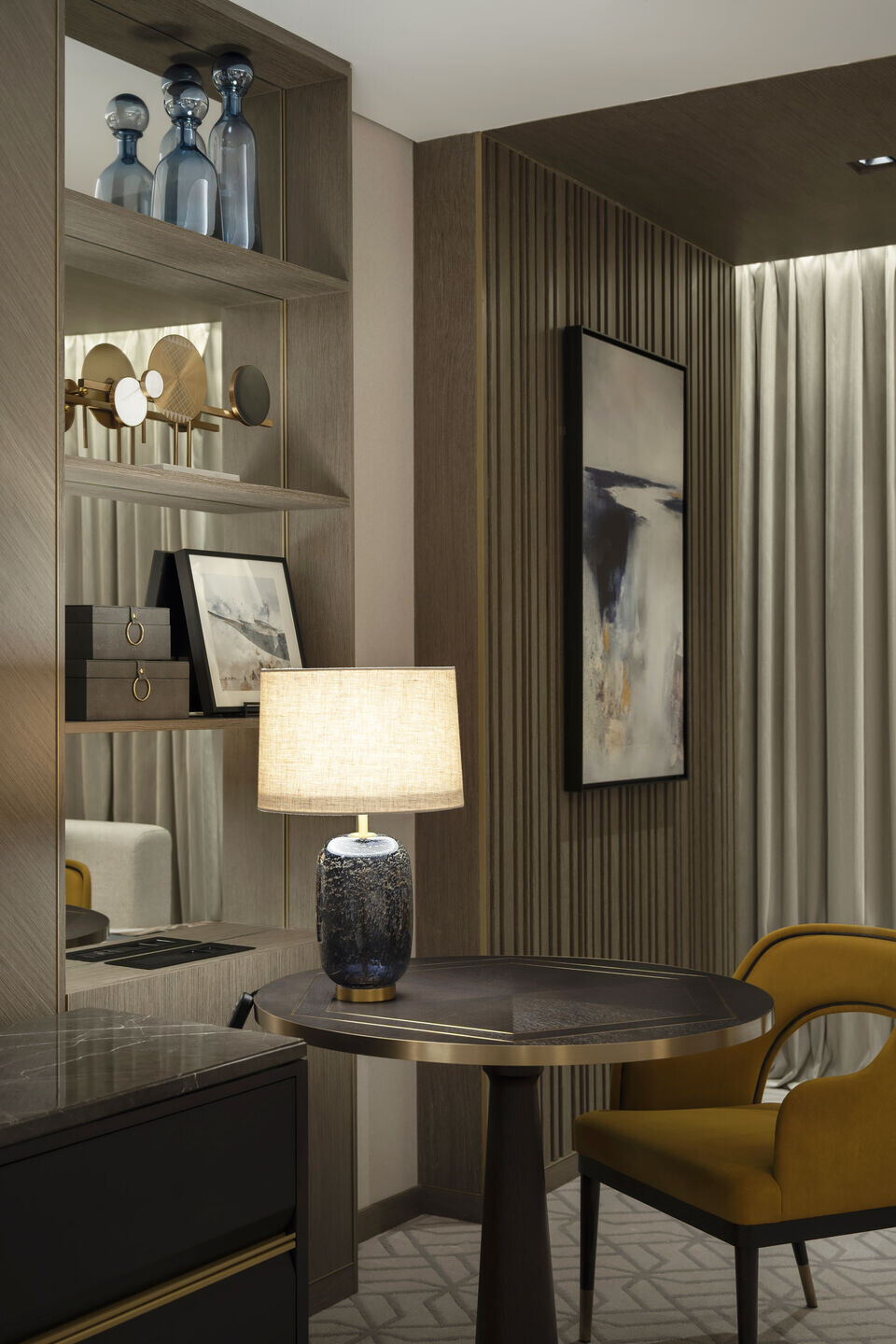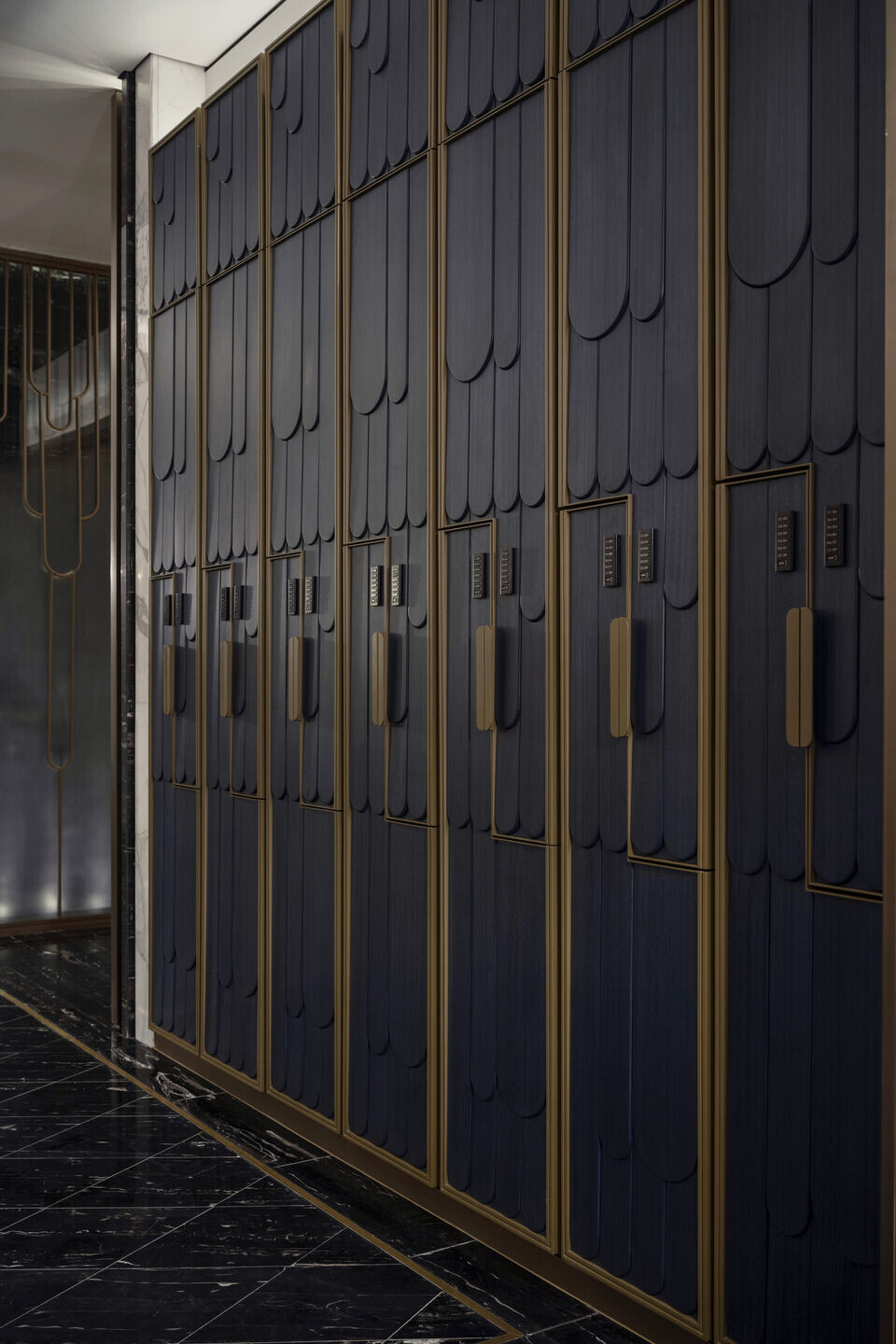Project brief
LW Design was tasked to create an upscale luxury five-star hotel in the prestigious Avenues Mall in Kuwait. The mall is a premium quality experience with over 1,000 stores, an amusement park, state-of-the-art cinema, cafes, fine dining and luxury shopping for those who enjoy the finer things in life. The hotel has the flexibility to cater for business travellers, tourists and large family groups.
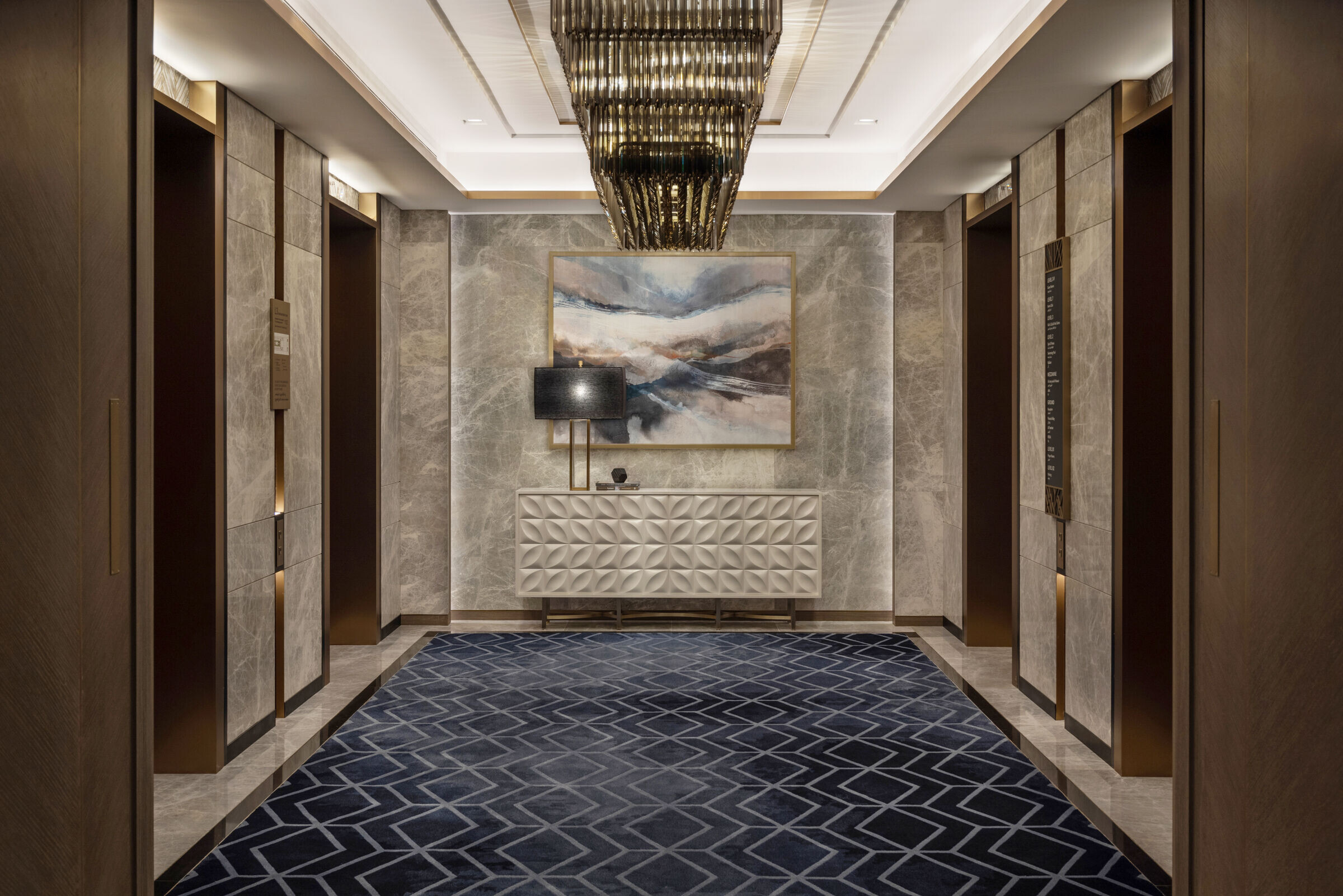
Concept
Waldorf Astoria Kuwait has an understated yet elegant palette to ensure that the hotel is stylish, modern-day and chic. LW Design has paid particular attention to detail which is desirable for the status-conscious traveller the brand attracts.
Guests arrive at the Waldorf Astoria and into a pinnacle of stylish sophistication; they step into a special place where the stories begin, and unforgettable memories are made.
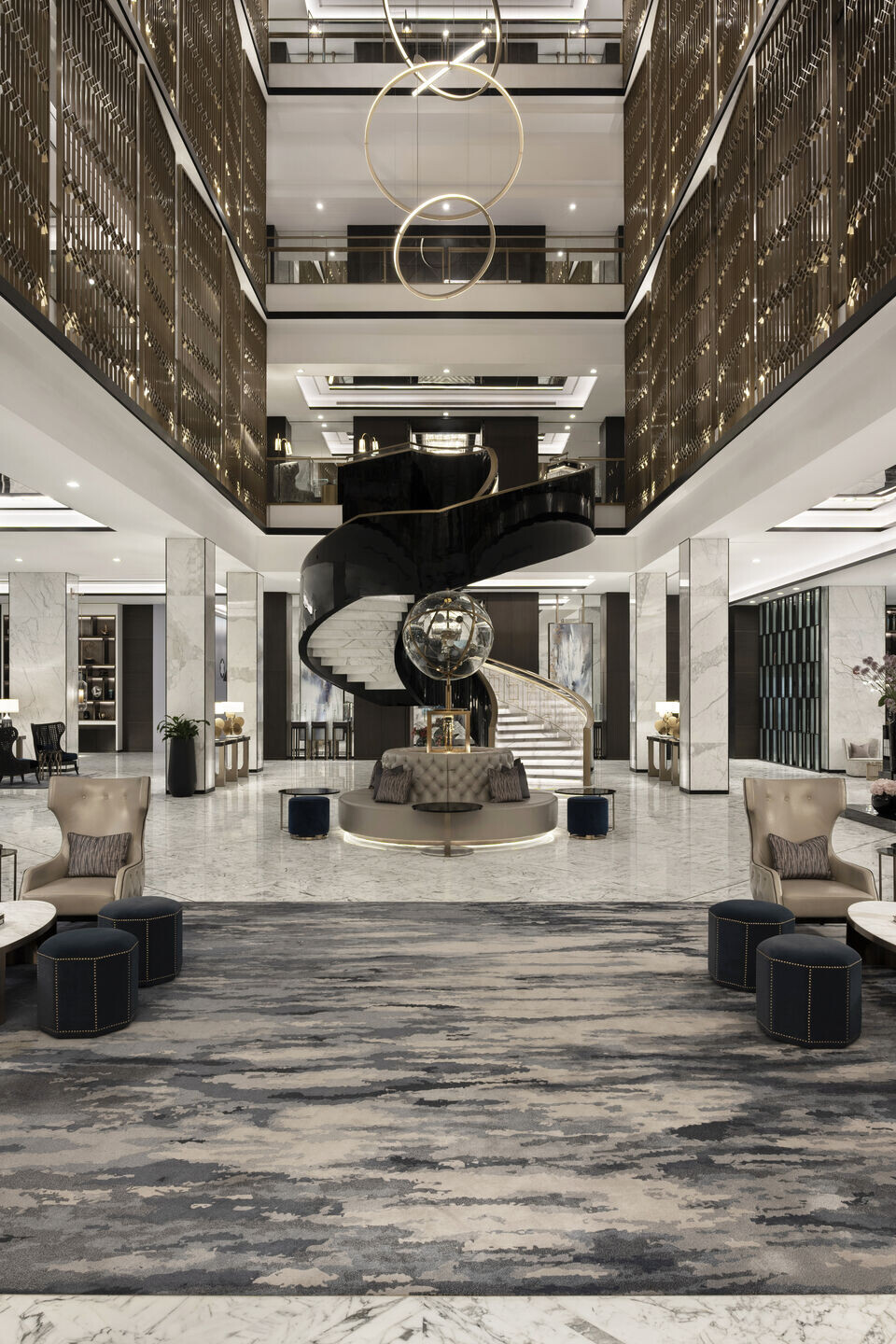
Waldorf Astoria Kuwait draws on the glorious history of Waldorf Astoria New York. The landmark, world-renowned hotel has welcomed guests and high-class members of society from royalty, politicians, businessmen and glamourous starlets for almost 130 years. The interiors reflect the sense of timeless luxury with traditional signature brand elements such as Peacock Alley, the lobby clock and the library. Waldorf Astoria Kuwait is the place to celebrate significant moments and occasions.
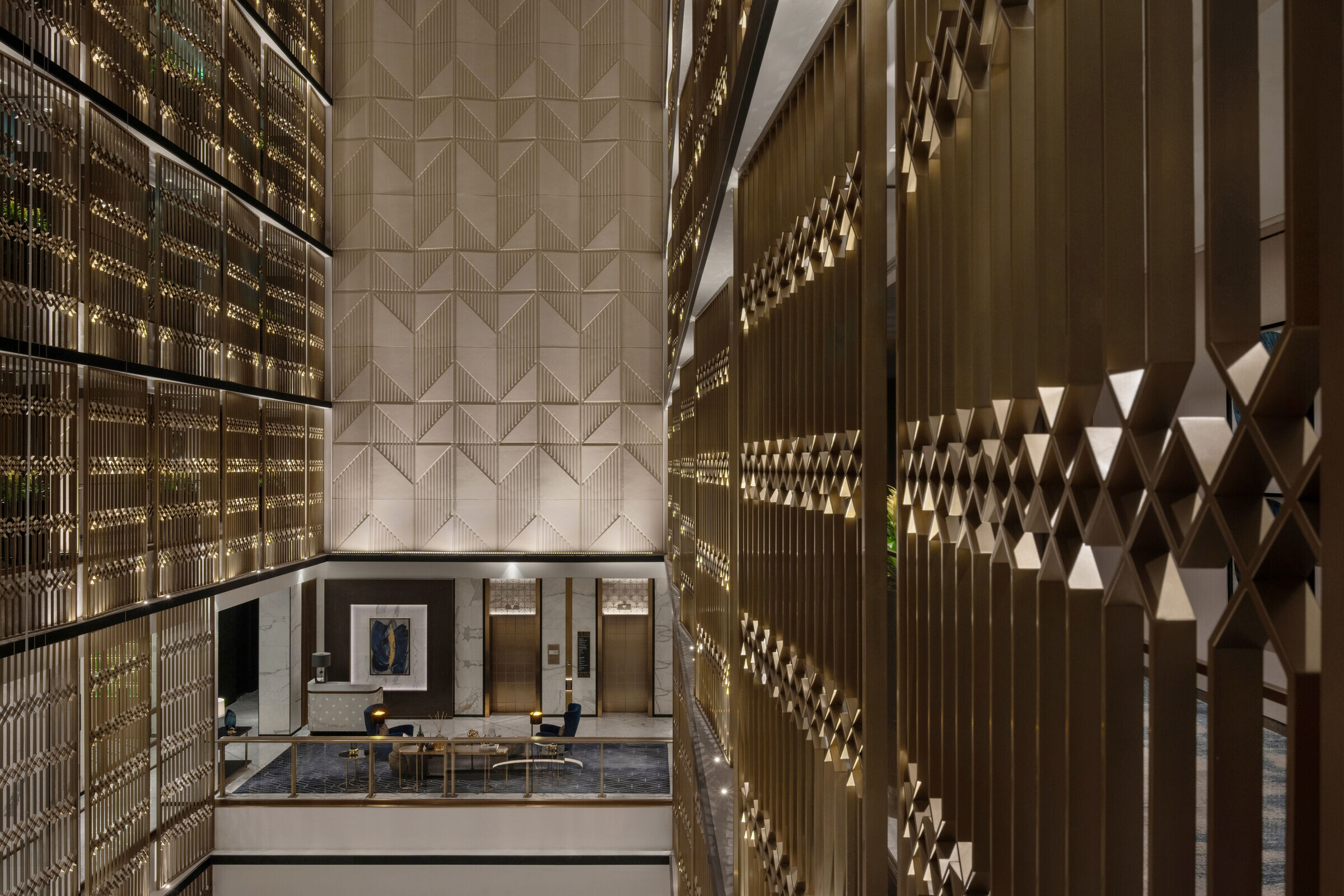
LW Design took inspiration from the fascinating ancient Failaka Island close to the city and home to the legend of Icarus. Icarus represents the human yearning for escapism and the need to avoid monotony. The hotel's interiors reflect this extraordinary history and the more traditional elements of Middle Eastern history in the typically unique Waldorf Astoria way.

Various design elements
Glimpses through the floors add depth and intrigue from the lobby and across the guestroom floors. The impressive sculptural staircase and the decorative screens in the atrium link the spaces and activate the public areas with the guestroom corridors. The signature Waldorf Astoria feature clock grounds the lobby. It becomes a focal point, and the 'meet me under the clock' meeting place in the lobby.
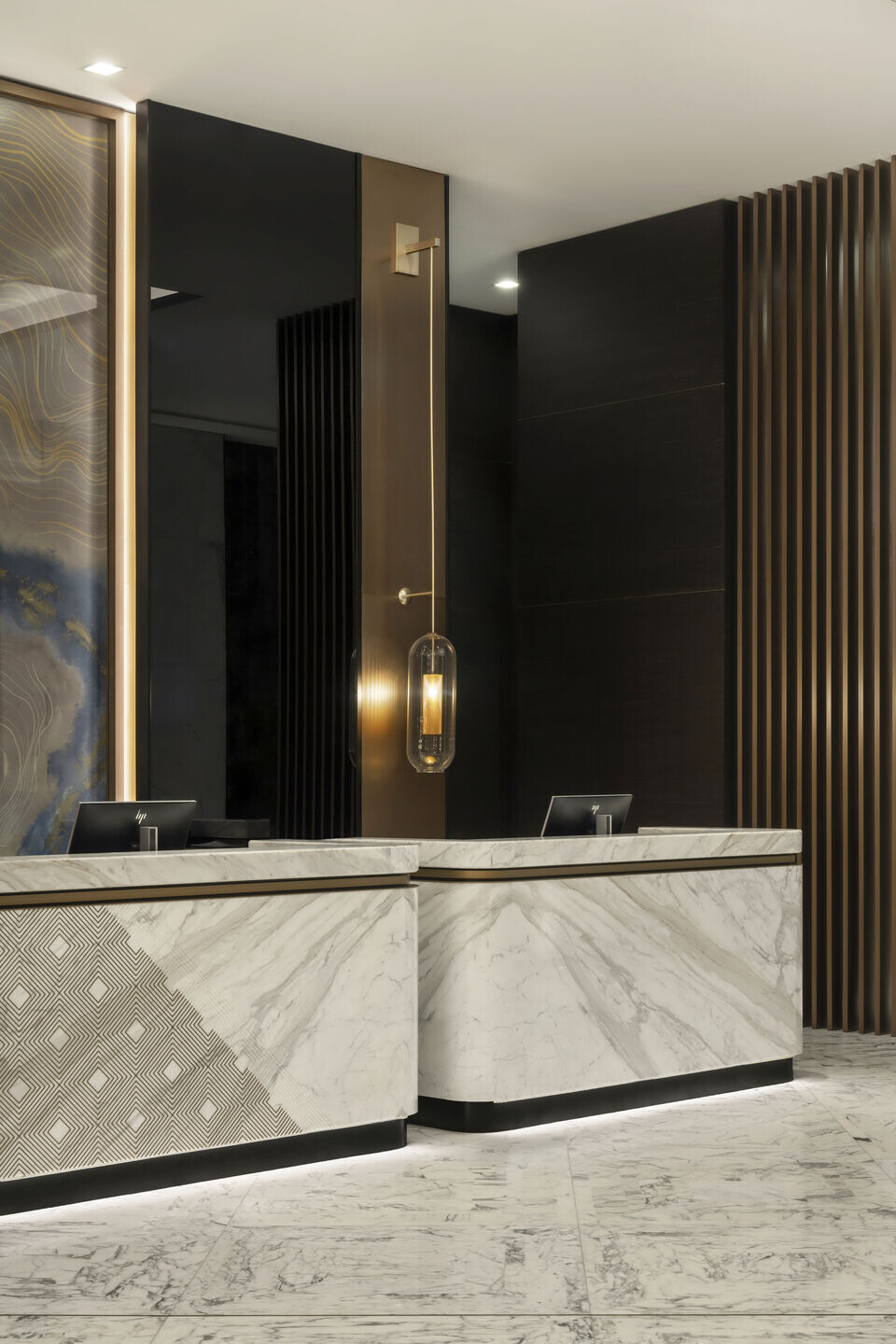
Astronomy was once a tool used for navigation as well as religious purposes. Even today, the pole star is the most accurate way to determine the direction of Mecca and for keeping accurate prayer times. The bespoke clock designed and manufactured by Smith of Derby in the UK takes inspiration from the importance of the solar system in the Islamic world. Arab nomads studied the sky in detail and calculated the stars' positions as they navigated the desert. Smith of Derby modelled the solar system into a world globe with this inspiration. The base has the clock face that functions as one of the brand pillars of the Waldorf Astoria.
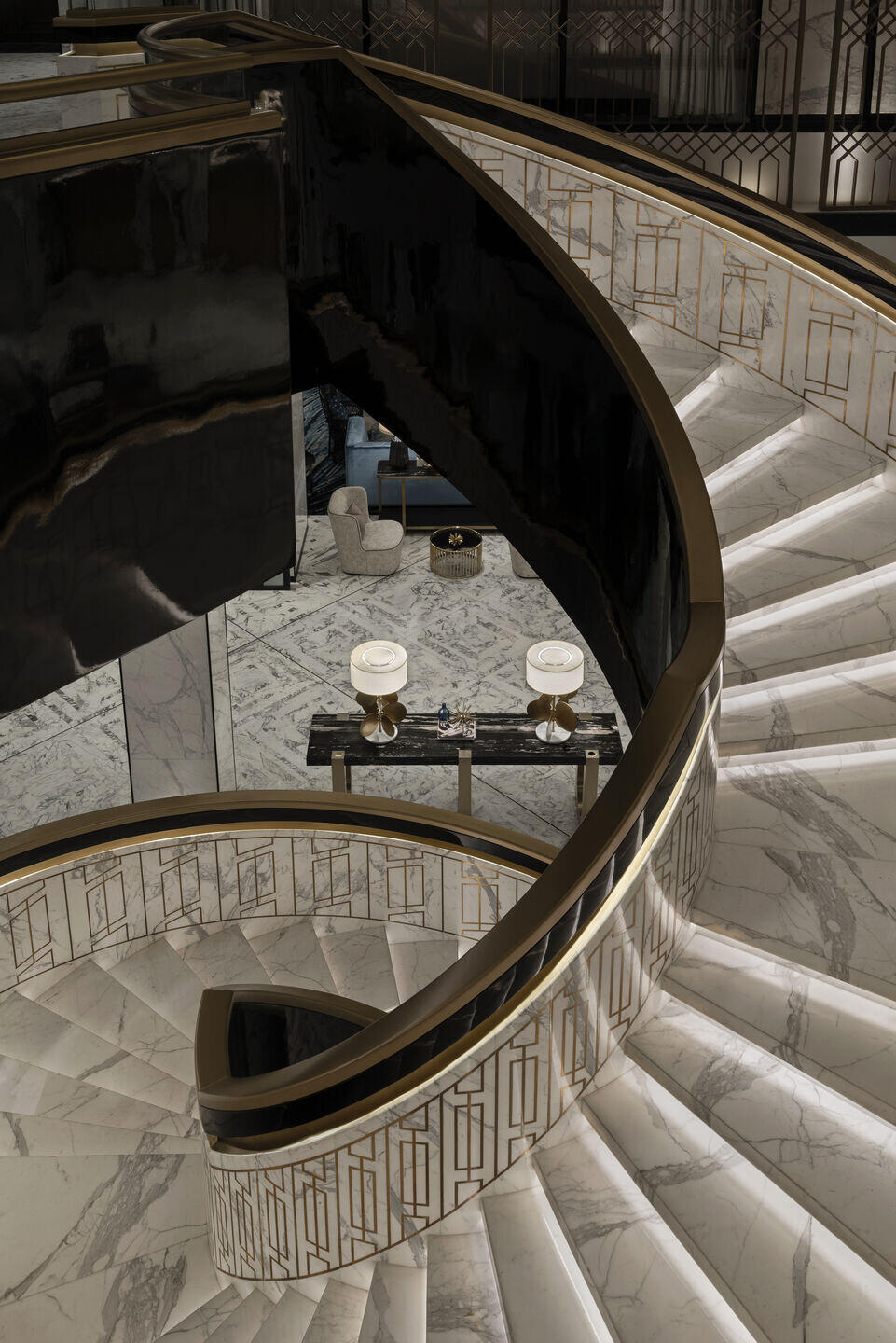
The overall colour scheme is monochromatic, with subtle tones and textures highlighted with rich accent colours to add life to the spaces.
A large, art deco themed signature spa will be a unique destination. With the world-class treatments, amenities, and bespoke detailing, it will be a one of a kind experience when it opens in **.
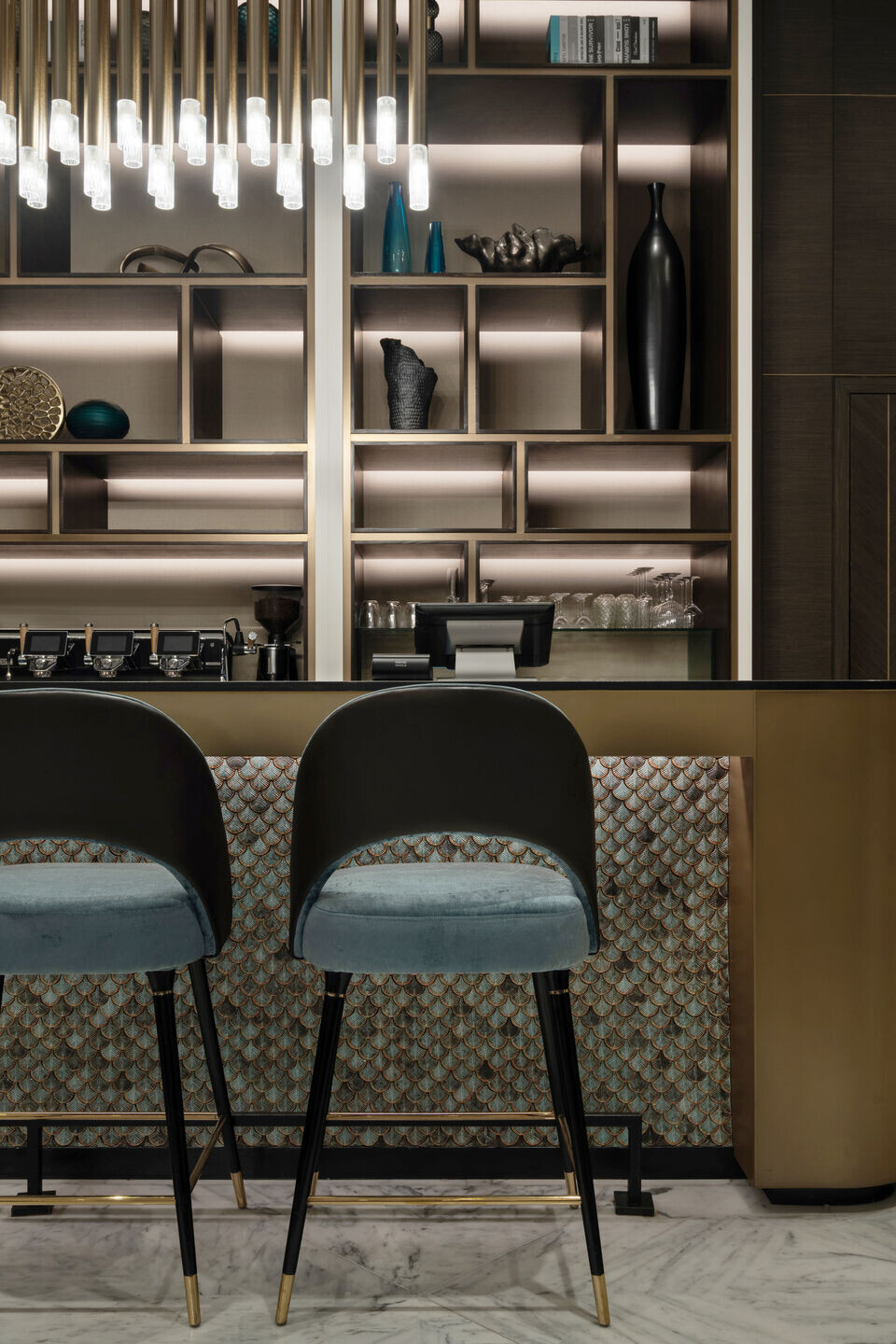
About the ambience
LW Design used an elegant approach with contrasting materials to add glamour and luxe to the spaces. Inviting grouped seating and nooks soften the hard finishes and add life to the public areas. The artwork creates drama and a talking point whilst leading you through the spaces. Connectivity throughout the hotel is crucial to create an element of discovery as you journey through the spaces.
Guestrooms have full-height windows that create a unique New York loft-inspired experience. A screened window connects the bathroom and the bedroom with the choice of making it private with a discreet blind if required.
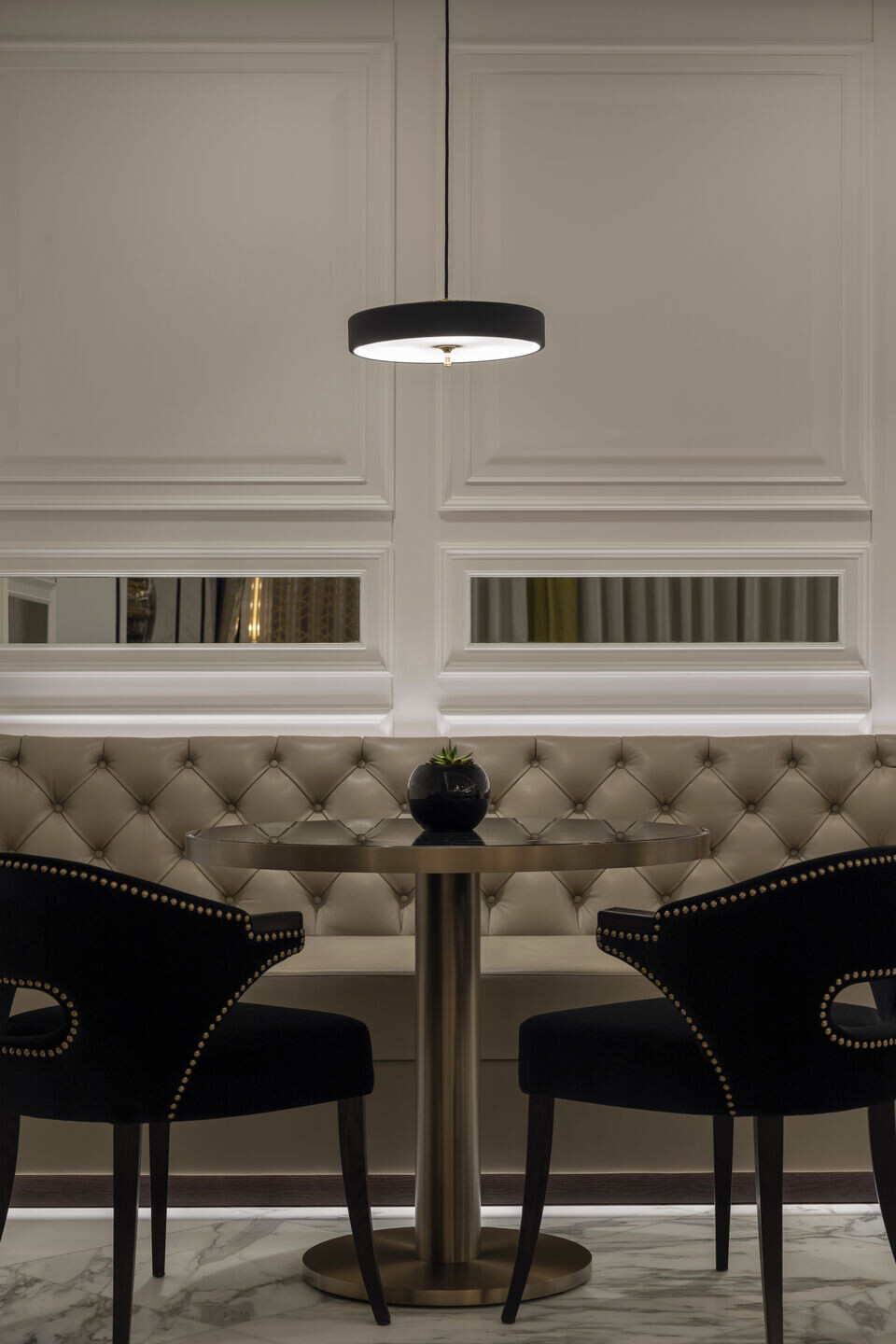
Material selection
Italian marble is accented with champagne gold metal and rich timber; the wood and metal screens divide the areas and add depth and layering to the spaces. Focal areas are highlighted with decorative inlaid marble floors, and parquet flooring softened with loose rugs.
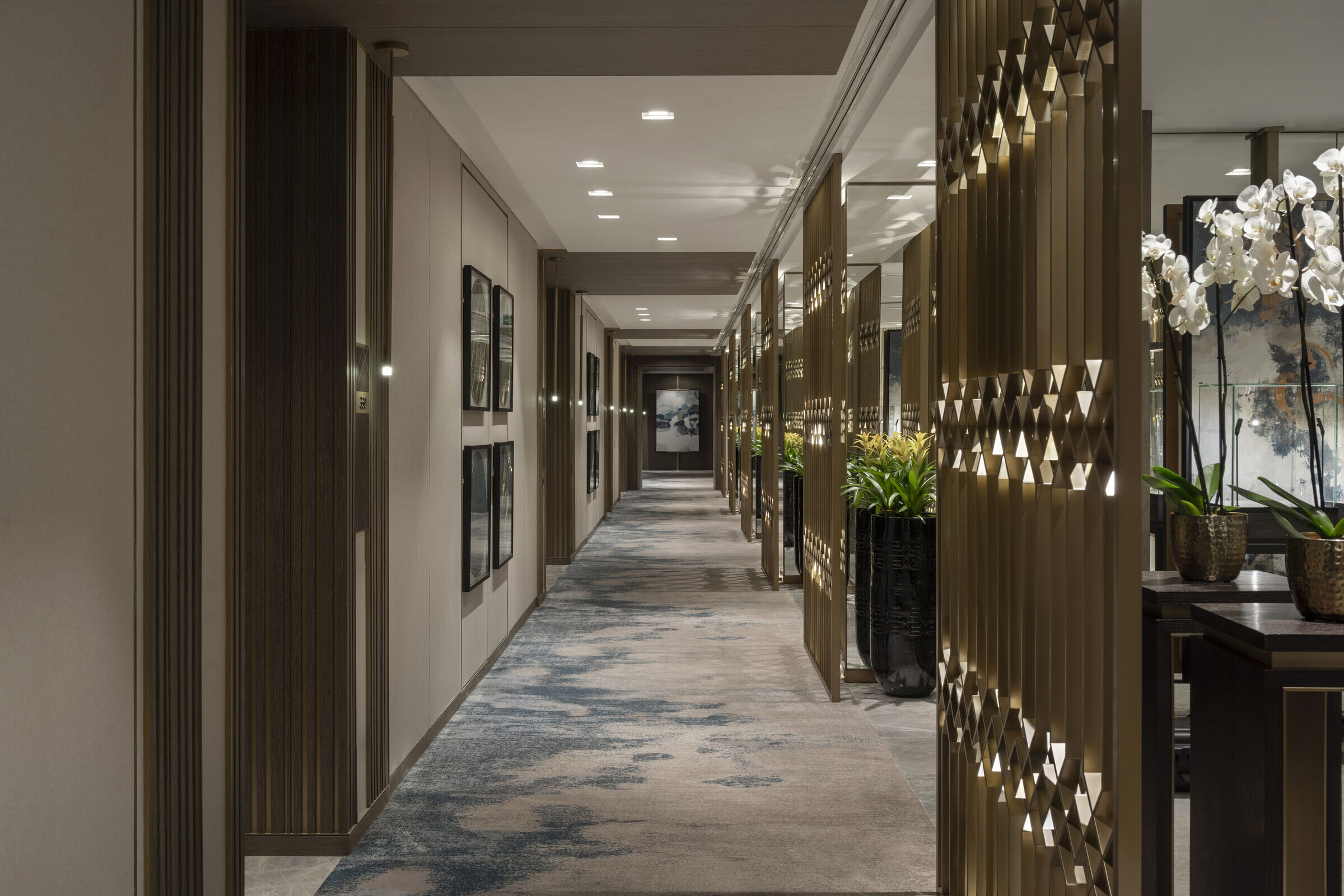
Furniture chosen
LW Design used a well-curated and eclectic mix of FF&E to create residential appeal giving character and identity to each space.
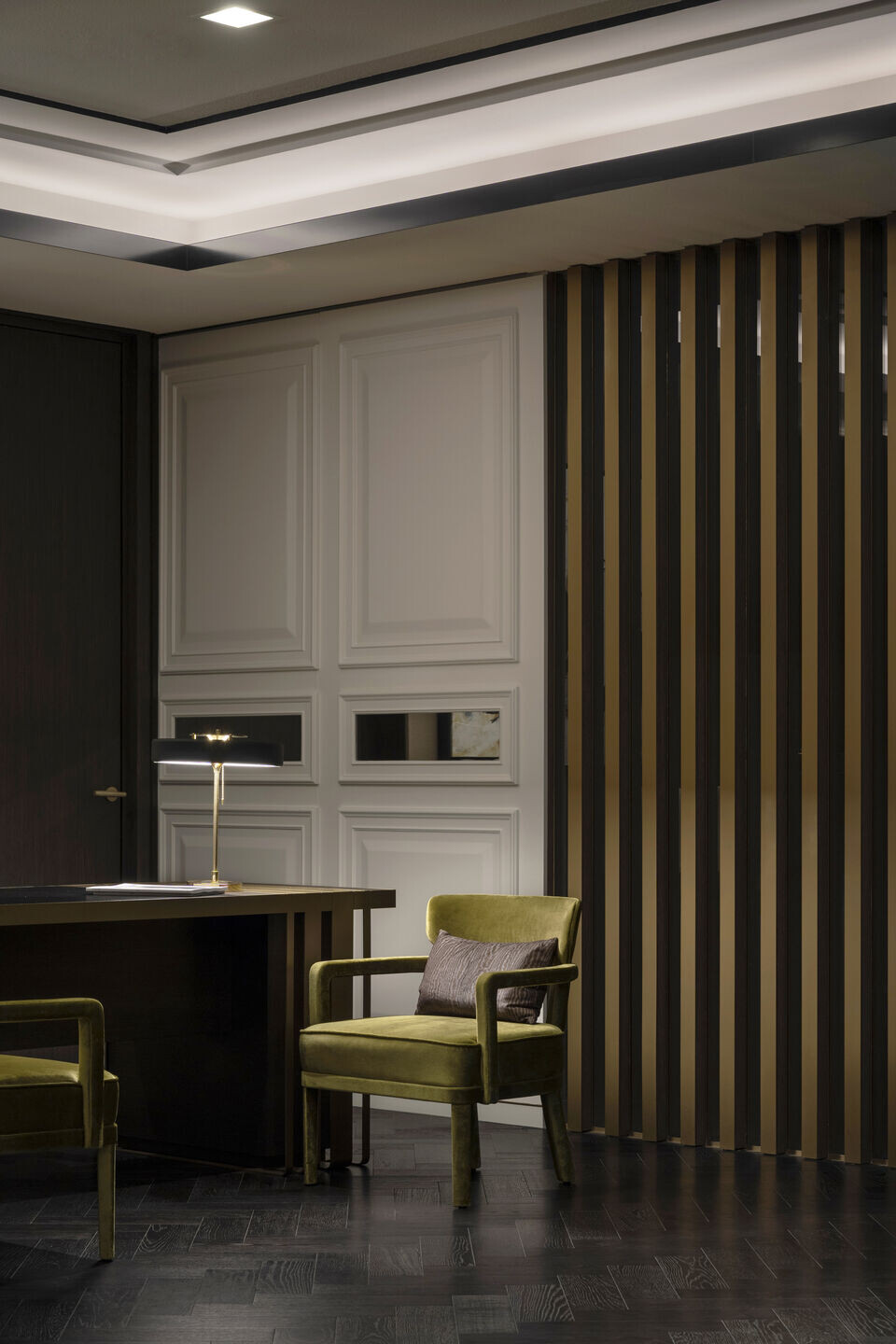
Lobby
A bold and impressive lobby space welcomes guests to the Waldorf Astoria, Kuwait. The volume of the atrium space framed by the repetition of the angled decorative champagne Gold metal screens creates drama and depth through the spaces. Inspiration from the art deco era is referenced throughout the property, seen on screen and floor patterns, plush velvet fabrics, decorative lighting designs and general detailing. The inlaid marble designs on both the sculptural staircase and the reception counters add a layer of luxury and timeless elegance.

The lobby has a neutral base palette accented with a pop of colour to give the spaces an identity. The main public spaces have tones of rich Blues mixed with Taupes and Beiges. A tranquil, calming palette that blends with the elegant fixed finishes selected. We played with contrasts to create dynamic spaces, decorative marble flooring accented with plush bamboo silk Inset carpets, and water jet marble flooring defines areas and adds a statement in key areas.
The vast screened atrium connects the guestroom floors offering visibility through the corridors and other public areas. A sculptural spiral staircase activates the lobby space and links the lobby with the restaurant and meeting spaces above.
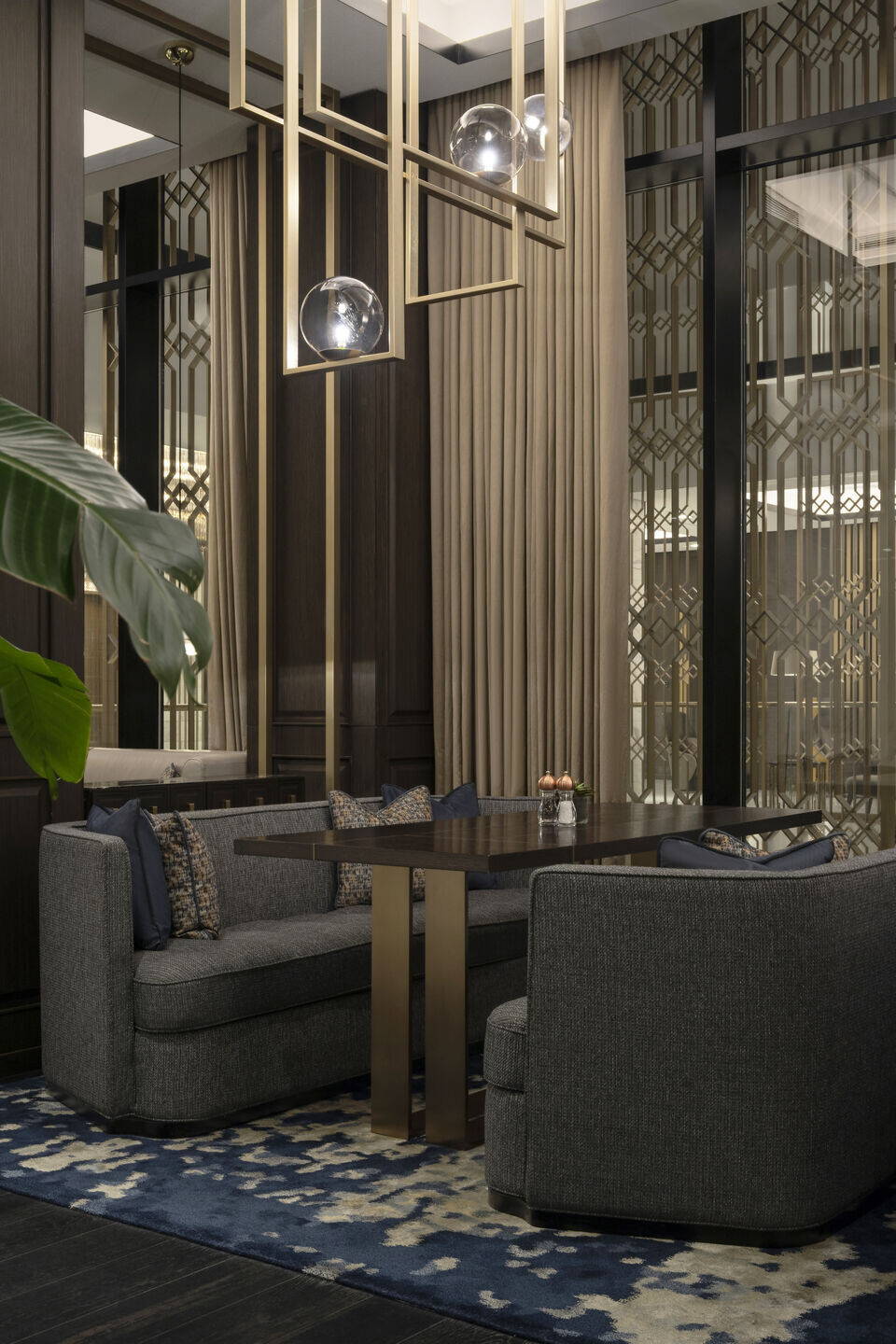
Connectivity and depth through the spaces have been considered, and visibility through to Peacock Alley and the Prestige shopping area beyond enables the guest to have glimpse through the property and beyond. Flexible seating options throughout the lobby spaces mean there are open spaces to be seen and noticed and more discreet options where guests can relax in peace and enjoy the surroundings.
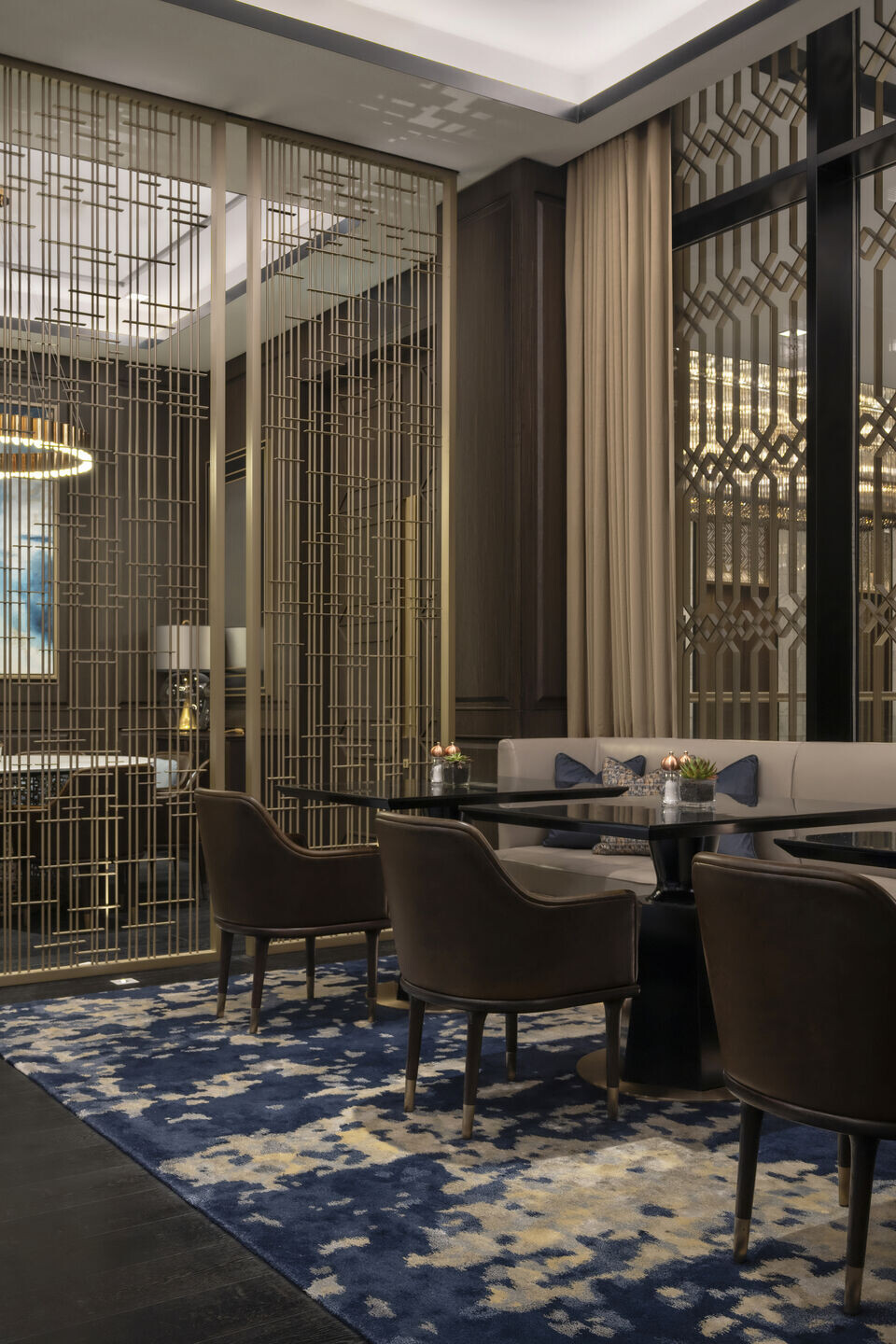
A key feature and one of the Waldorf Astoria's signature elements is the clock, a focal point and a place to gather. A bespoke piece designed by LW and crafted by Smith and Derby from the UK with the globe feature developed and manufactured by Preciosa. The infamous Waldorf Astoria clock welcomes the guests; a memorable talking point and an iconic place to meet. The design narrative for the clock we created was based on the importance of the solar system in the Islamic world, used to determine the direction of Mecca. Nomads studied the sky in detail, calculating the positions of the stars to navigate their way around the desert. Using this concept, we developed the idea to build the solar system into the world globe with the clock supporting it from below. The narrative of navigation has been continued throughout the hotel through the layering of spaces and offering glimpses into areas adding drama and intrigue. The guest is drawn through the spaces, often discovering pockets of interest and activity.
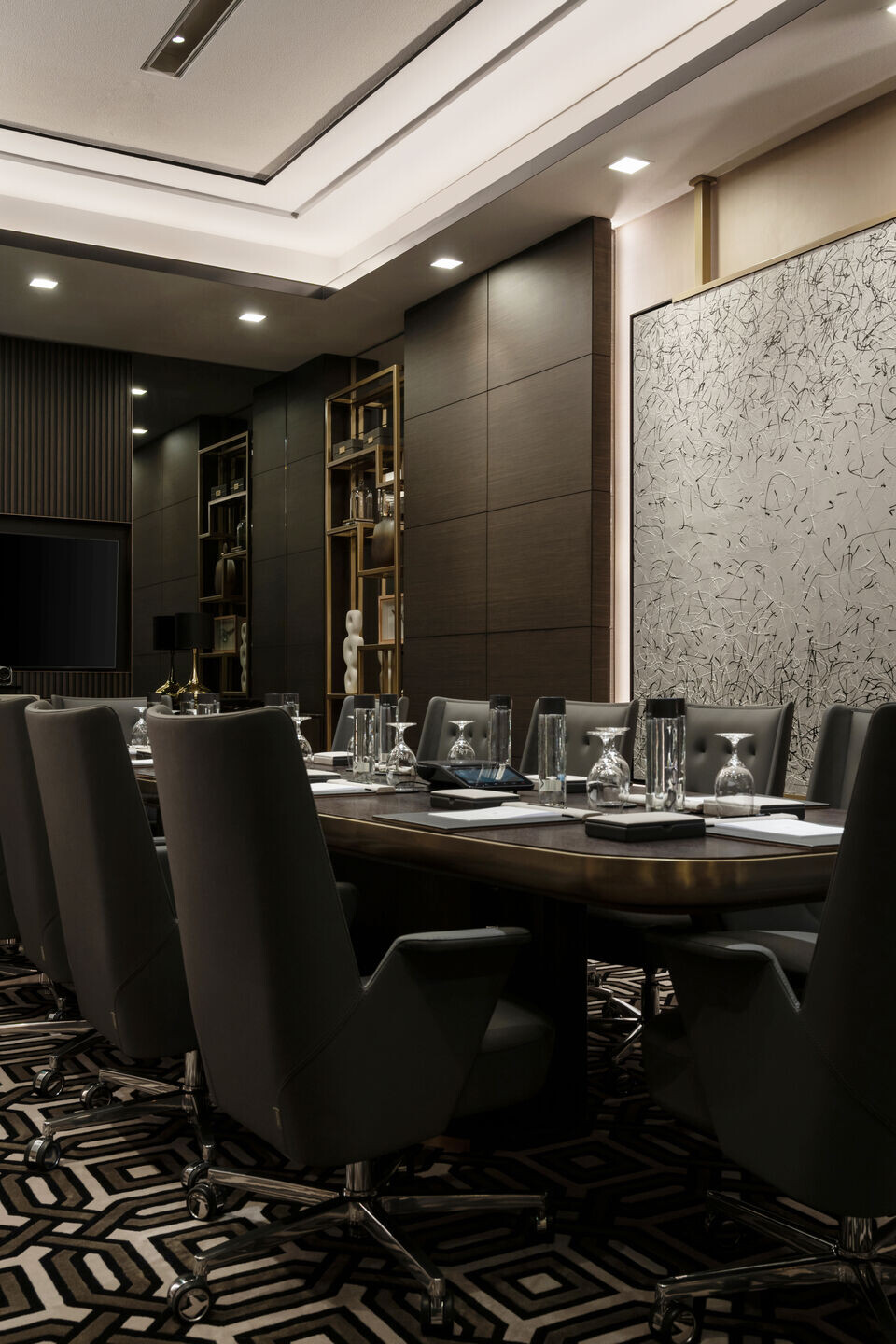
Guestrooms
The Guestrooms and Suites take a residential approach making them warm and inviting—a timeless and elegant design, offering a home away from home environment for the guests. Spacious rooms with separate lounge, dining and work areas allow guests flexibility within the spaces. A curved sofa is positioned at the full-height windows creating a unique lounge area framed by slatted timber panelling. A soft fixed finishes palette of warm Greys and Taupe creates a tranquil setting to escape and recharge. The neutral base palette is highlighted with Champagne Gold metal detailing and pops of Blue and Mustard as accent colours.

The large rooms are designed with an open plan approach with the intention that you have glimpses through the spaces, adding depth and layers whilst always ensuring the guest has privacy when required. Decorative metal screens in front of the glazed bathroom windows offer intrigue and sophistication. The pattern relates to the dominant feature screens lining the central atrium, ensuring the rooms flow seamlessly from the corridors and public spaces.
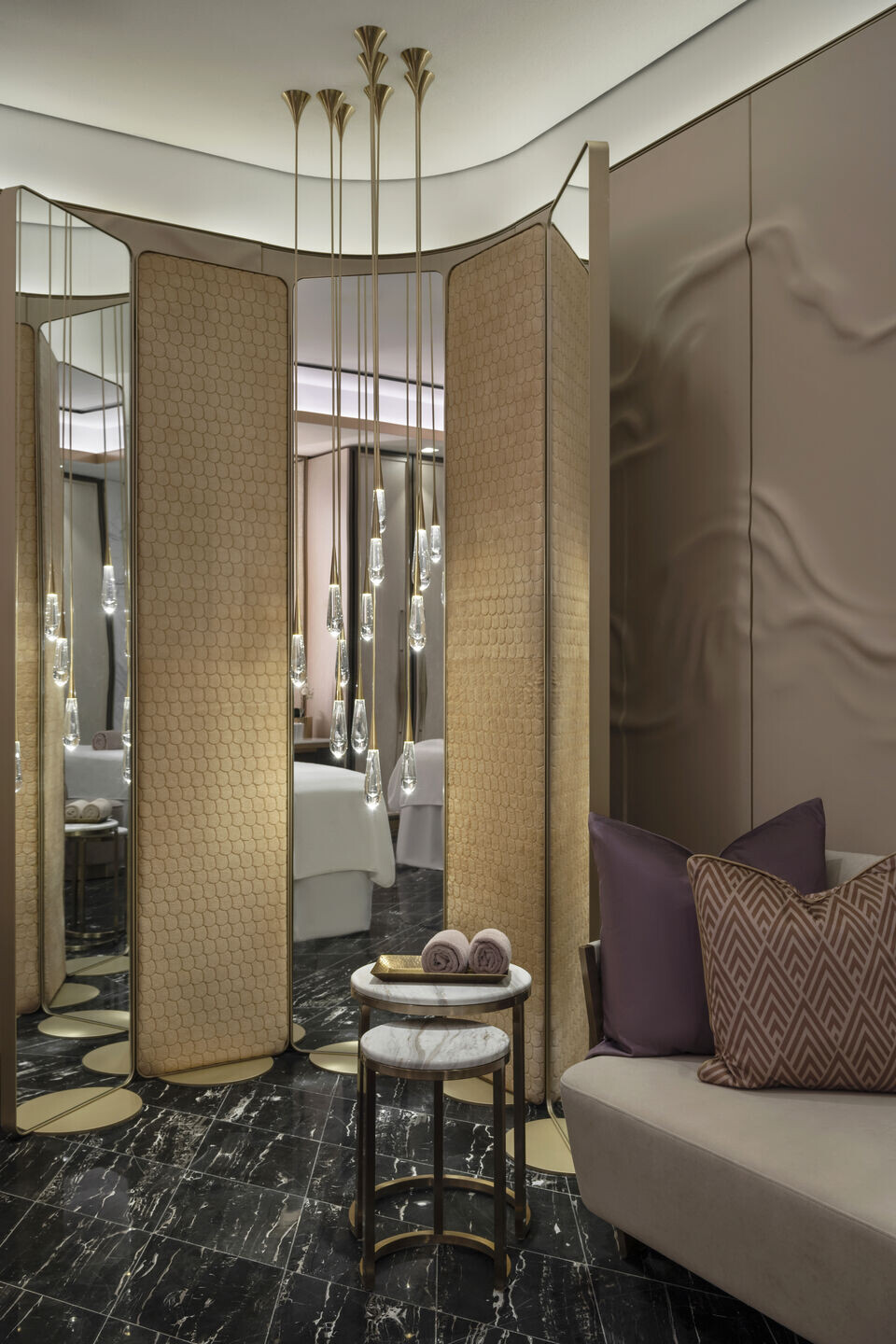
The mini bar was detailed as a bespoke piece of furniture, a drinks armoire clad in custom light Blue vinyl depicting embossed leather. Chevron marble flooring leads you into the rooms, and a tonal oversized geometric patterned carpet adds softness and grounds the bedroom area. Decorative shelving frames the TV and table set up in the typical rooms. Commissioned accessories and leaning artworks supplied by Capsule Arts are displayed on the shelving offering a sense of discovery and place, adding to the residential layers and interest. Suites have more shelving in the open-plan office and dining areas. A feature artwork is displayed over the bed to add colour and identity, also supplied by Capsule Arts.
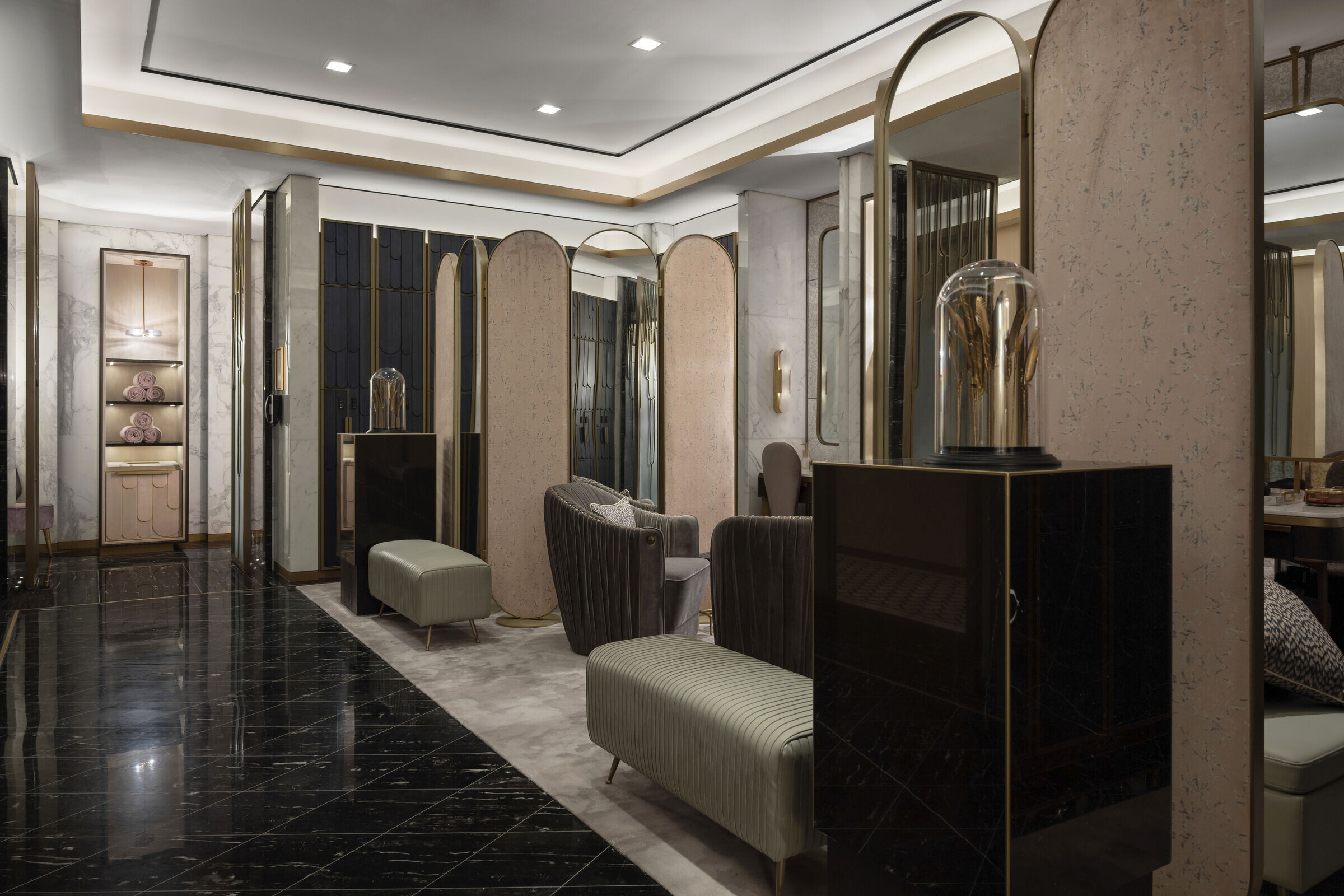
Memorable and lavish bathrooms are light and airy, with double wash basins and long vanity counters for storage and the display of products. The vanity counter has an integrated vanity table with a stool and magnifying mirror. Branded Dornbracht Champagne Gold mixers and Shower sets elevate the bathrooms further and contrast the Greystone.
All Room and Suite types have a walk-in wardrobe that can be enclosed if required—an open hanging concept with ample drawers and the safe discreetly positioned. The wardrobe includes a neat detail concealing the iron and ironing board within the hanging space and a built-in luggage rack.
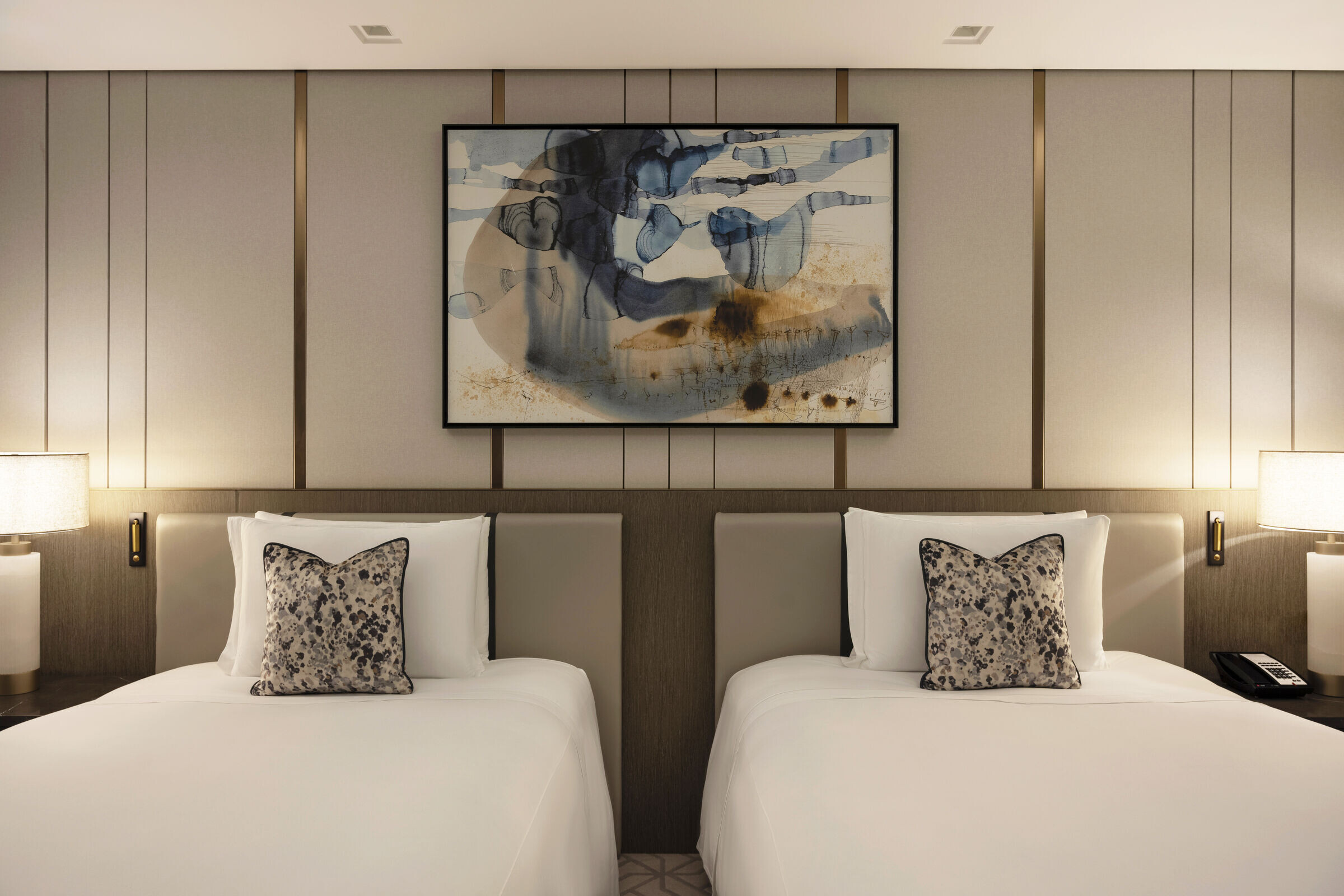
Spa
Imagined as a respite from the weariness of contemporary living, the Waldorf Astoria Spa is a haven of tranquillity. Designed to embody a mixture of modernity and glamour, the Spa is offered to both internal and external guests use and is destined to become one of the premier destinations for Wellness within Kuwait.
Generously spread over the entirety of the second floor, the arrangement encompasses separate Male & Female wings positioned on either side of a central reception. Incorporating Lounge & Consultation spaces, generous Change facilities, Wet Relaxation zones with Steam, Sauna & Jacuzzi, and a combination of Treatment & Hammam rooms, the layout offers the ability for both communal and private guest journeys. Supplemented by a large Gym & Fitness Studio with both weights, cardio & yoga offerings, the Spa provides a complete Wellness package for the Waldorf Astoria guest.

Upon arrival, the guest journeys through a dimly lit antechamber directly into the lounge & consultation room, where refreshments are offered and treatment packages discussed. The journey then continues into the main axis of the Spa, allowing connection to the Change Room and amenities beyond.
Each treatment room is designed as a place of sanctuary. A leather upholstered feature panel with an embossed pattern wraps two walls, the pattern mimicking the gradient of water rippling across a stream. Delicately positioned within the curve, a cluster of downlights creates a shimmering glow adjacent to the relaxation chair, as though starlight shimmering across the polished stone floor. Incorporating all the amenities one would desire, the rooms offer an escape to the weary traveller.
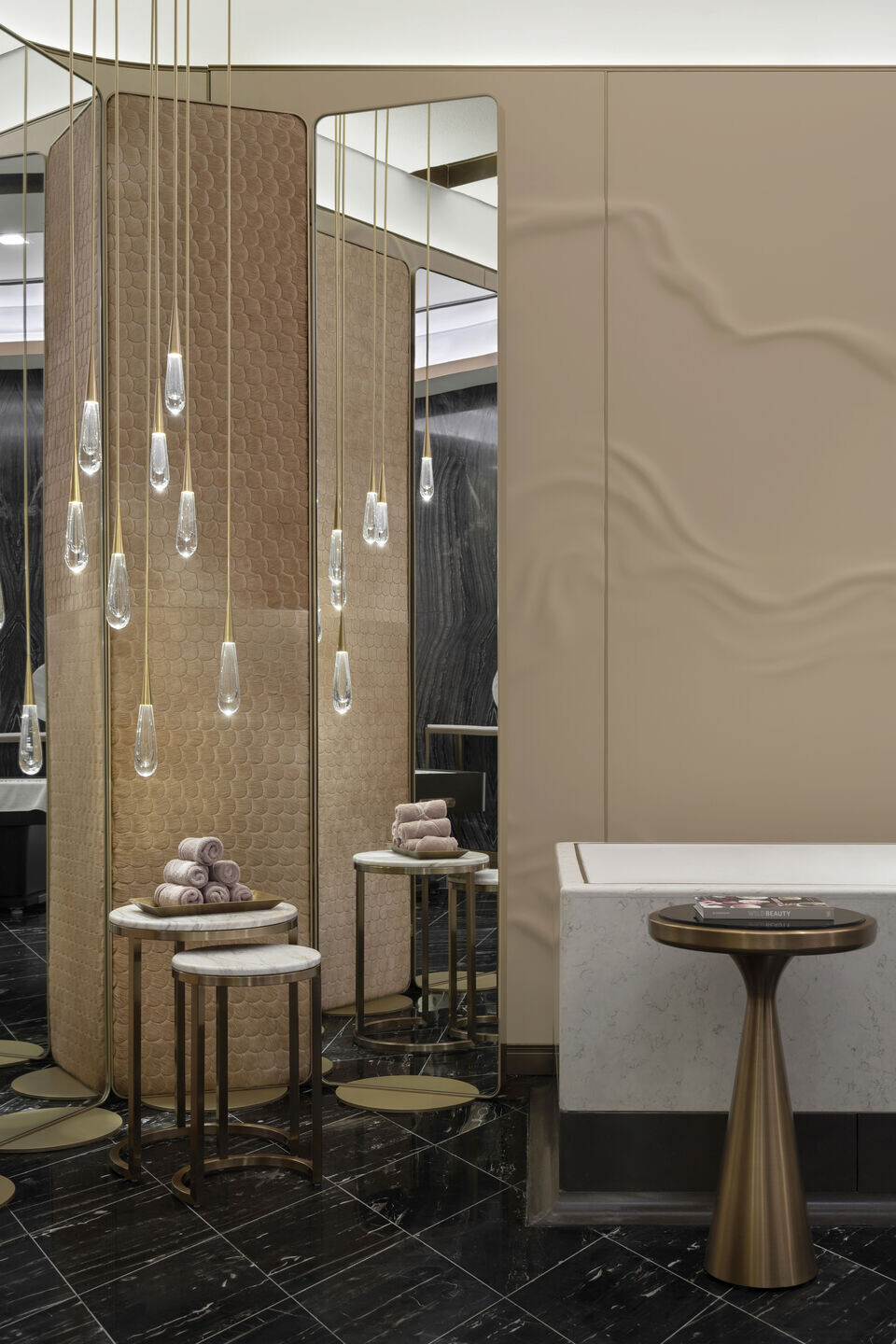
Accessed via a private corridor, a luxuriously appointed Couples VIP Suite offers a complete treatment option. Equipped with its own Jacuzzi, Hammam, Steam, Treatment & relaxation facilities, the Suite offers unparalleled exclusivity for those extra special moments.
Influenced by the geometric pattern language employed throughout the public areas, the Waldorf Astoria Spa incorporates a sumptuous palette of inlaid stone & metal patterns. Softened with scalloped asymmetric screening and curved feature walls, the final aesthetic is contemporary yet elegant.
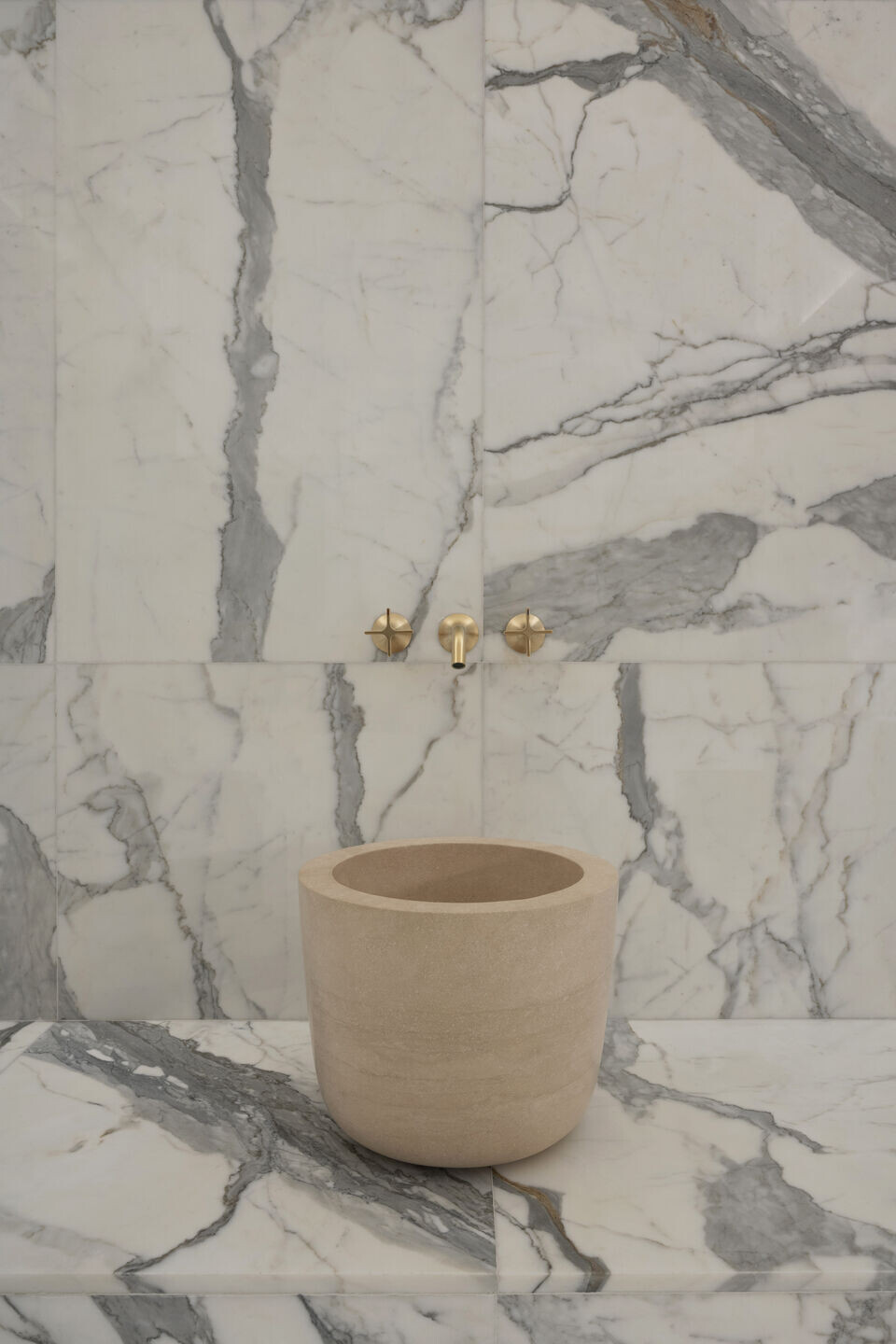
Curvaceous furniture is incorporated throughout, layered with luxuriously appointed finishes to provide both interest and comfort. The light fittings are delicate yet impactful, creating soft ambient pools of light scattered within the pieces to assist guests in their relaxation journey.
The colour palette is rich in contrast, with dark floors offset by light, heavily veined stone walls, further accentuated by brass detailing. Combined with a pale lilac & grey upholstery scheme, the effect is rich yet subdued, with insertions of blue veneer incorporated throughout the change rooms to enhance the drama.
Closing the gap within the current market offering, The Waldorf Astoria Spa will bring unparalleled levels of operational expertise, paired with a bespoke contemporary setting, to create a premier Wellness destination.
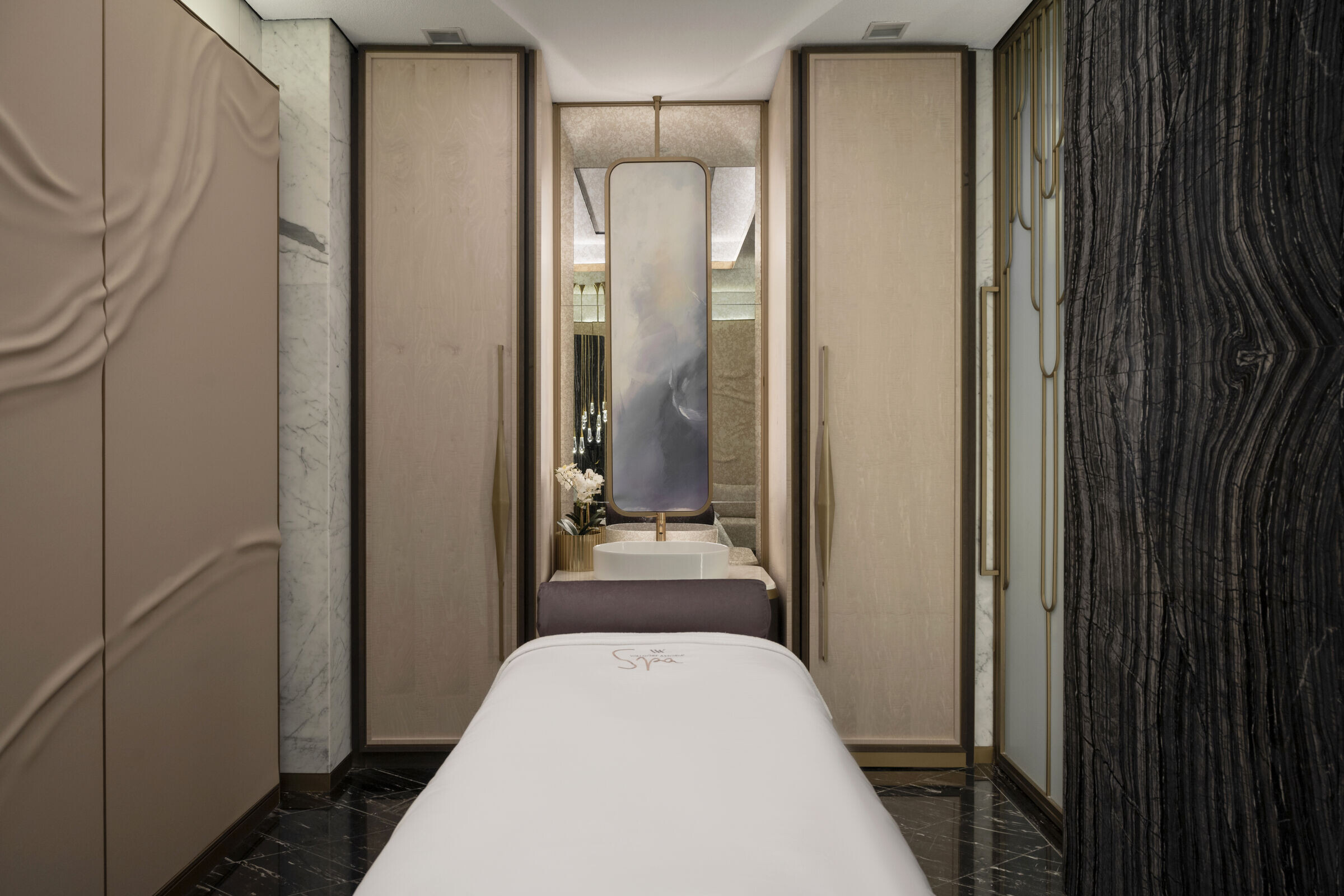

Team:
Architects: LW Design
Contractor: Ahmadiah Cont & Trading Co.K.C.S.C
Design Consultant: LW Multi-Disciplined Designers (Architecture, Engineering, Interior Design)
Rachel Kidd and Peter Snellgrove of LW Design
Photographer: Natelee Cocks
