Warsaw Breweries – a new mixed-use quarter in the center of the Polish capital city. What was once an empty and desolate part of the city has become a district teeming with life, where historical buildings and modern architecture intertwine in harmony with green and pleasant public spaces. The design prepared by JEMS Architects, studio based in Warsaw, was awarded the title of the world’s best urban regeneration project.
Today’s Warsaw is a dynamic, European metropolis with a difficult history in the backdrop. Scars of the past still riddle the urban tissue, serving as a reminder of the war, which resulted in the destruction of most of the historical city. Numerous mixed-use projects are transforming the face of the Polish capital by making it a more attractive place to live. One such successful project are the Warsaw Breweries.

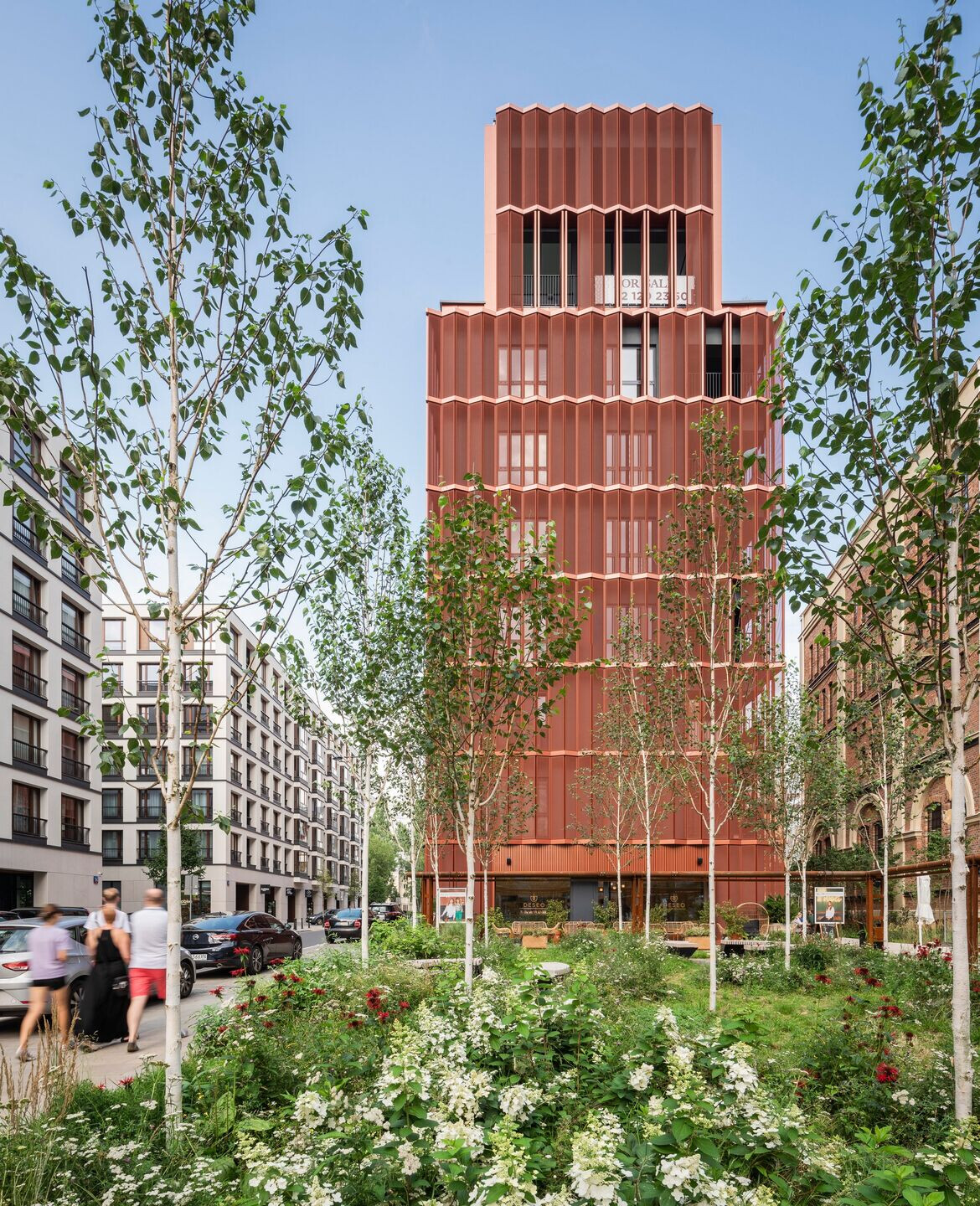
Before the war, the Breweries were an important place on the map of Warsaw – one of the country’s largest beer plants was located here. The premises housed barley sorting stations, mechanized malthouses, brewhouses and maintenance shops, as well as a beer barrel and case manufacturing plant. With time the industrial structures fell into disrepair and the 4.4 ha area became one of the largest undeveloped city zones. Located in the Wola district, it is now the heart of Warsaw’s new business center. An area teeming with skyscrapers, but alas, lacking the heartbeat of city living – devoid of service businesses and green areas, indispensable parts of urban bloodstream’s beating heart.
The design submitted by JEMS Architects won the investor architecture competition announced for preparing a development plan for the area – Our goal was to reintroduce life into the forgotten and decrepit part of Warsaw. The main idea was to “put the city back in the City,” while keeping in mind that a well-functioning city is a combination of functions, where boundaries are in a constant state of flux – says Maciej Rydz, partner at JEMS Architects. They drew up a varied urban area, filled with alleys, passageways and courtyards. – The dense network of passages that spans many levels attracts people and encourages them to spend their time there, also after work, have lunch, go for a walk – explains the architect. He also points out that this idea could not have been brought to life without an investor – the Polish developer Eco Investment.


That’s what makes today’s Breweries a place to live, work, meet your friends, rest and play. The area is populated with apartments and office buildings, supplemented by service business areas with shops of famous brands, popular restaurants, fashionable coffeehouses and conference rooms. Naturally, there is also a brewery – a genius loci – situated in the center of the investment. Semi-private and public spaces: squares, passageways, alleys and narrow lanes make you want to explore. An immersive experience to be had is heralded by an intriguing inscription over the gate, which says “The City is happening here.”
To avoid the feeling of an uncanny valley towards the newly created part of the city, new buildings feature a “consistent variety”, emanating from a set of varied facades. The form, scale and details serve to provide consistency. – A bonding element, which also reflects the industrial past of the area, are the historical buildings of the brewery: Factory Owner’s Villa, Laboratory, Brewhouse and the Brewery Cellars. The venue connecting all the functions and the heart of the entire complex is the main square – Brewhouse Market. – Wherever it was possible, we decided to retain traces of ages past, showcasing various “life stages” of buildings. Materials and solutions used in the facades are a symbolic nod towards historical buildings, even though they remain in contrast with them by design – Marek Moskal, partner at JEMS Architects points out.
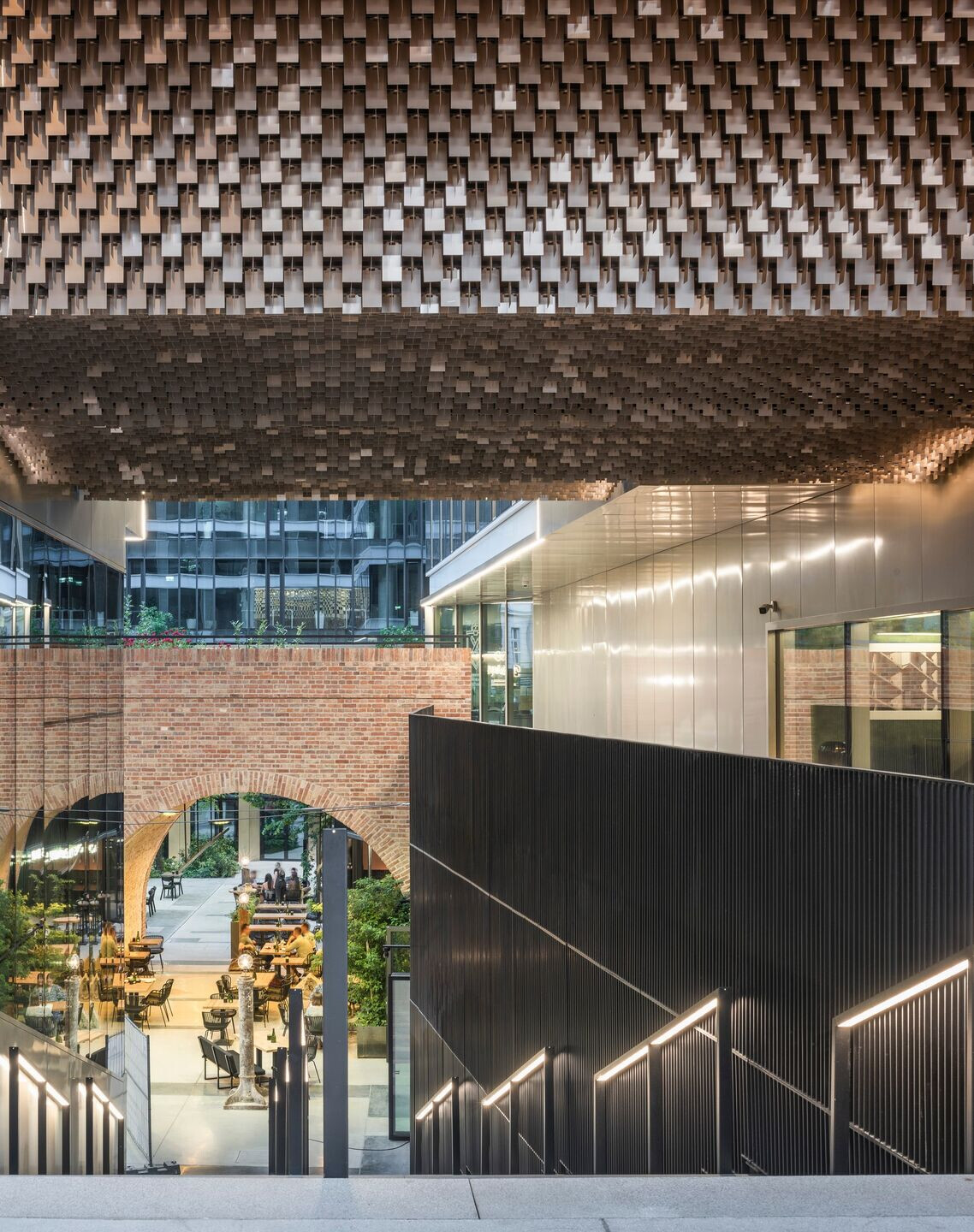
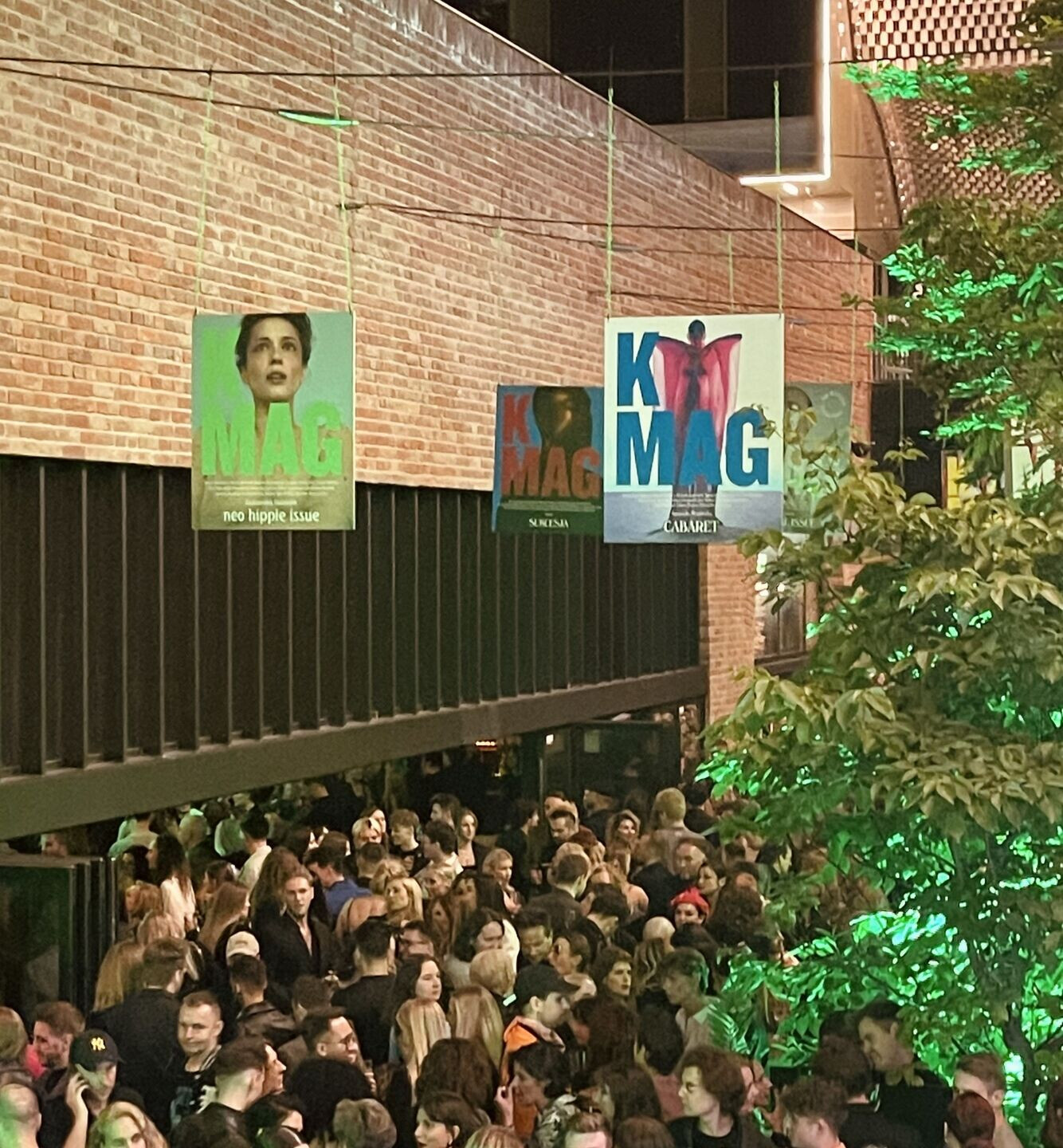
Historical buildings inspired the design of the modern Apartments at the Brewhouse building, which grew to become a spatial dominant and the hallmark of the entire complex. It owes its unique character to the facade made of opening shutter-panels, filled with an aluminum mesh in copper color. Due to its rough nature and color, the facade enters into dialogue with the historical buildings of the Breweries. – Moving elements make the facade shimmer in the light and change its shape, depending on how individual inhabitants set their blinds. This way they can protect their privacy, as well as manage the amount of sunlight, avoiding overheating in summer – explains Katarzyna Kuźmińska, an associate at JEMS Architects.
Inside each of the quarters in the complex architects designed semi-private and public gardens, also fully grown trees, shrubs, lawns and meadows have been incorporated into the structure of squares and streets. – In each case they create green enclaves that help people relax and rest. This is especially valuable, as this part of the city generally lacks parks that would offer people a place to relax on hot summer days in the shade of trees. – Marek Moskal explains.
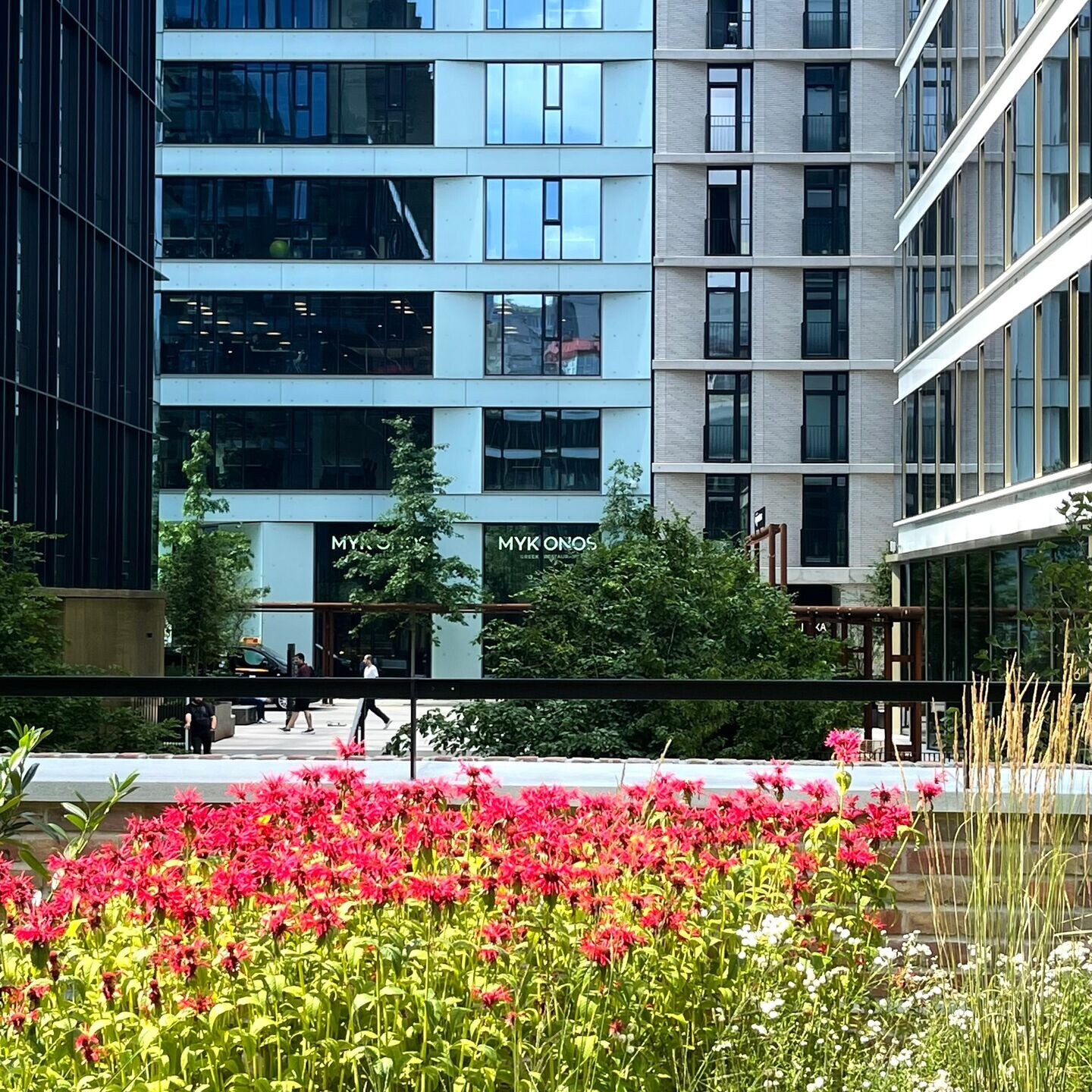
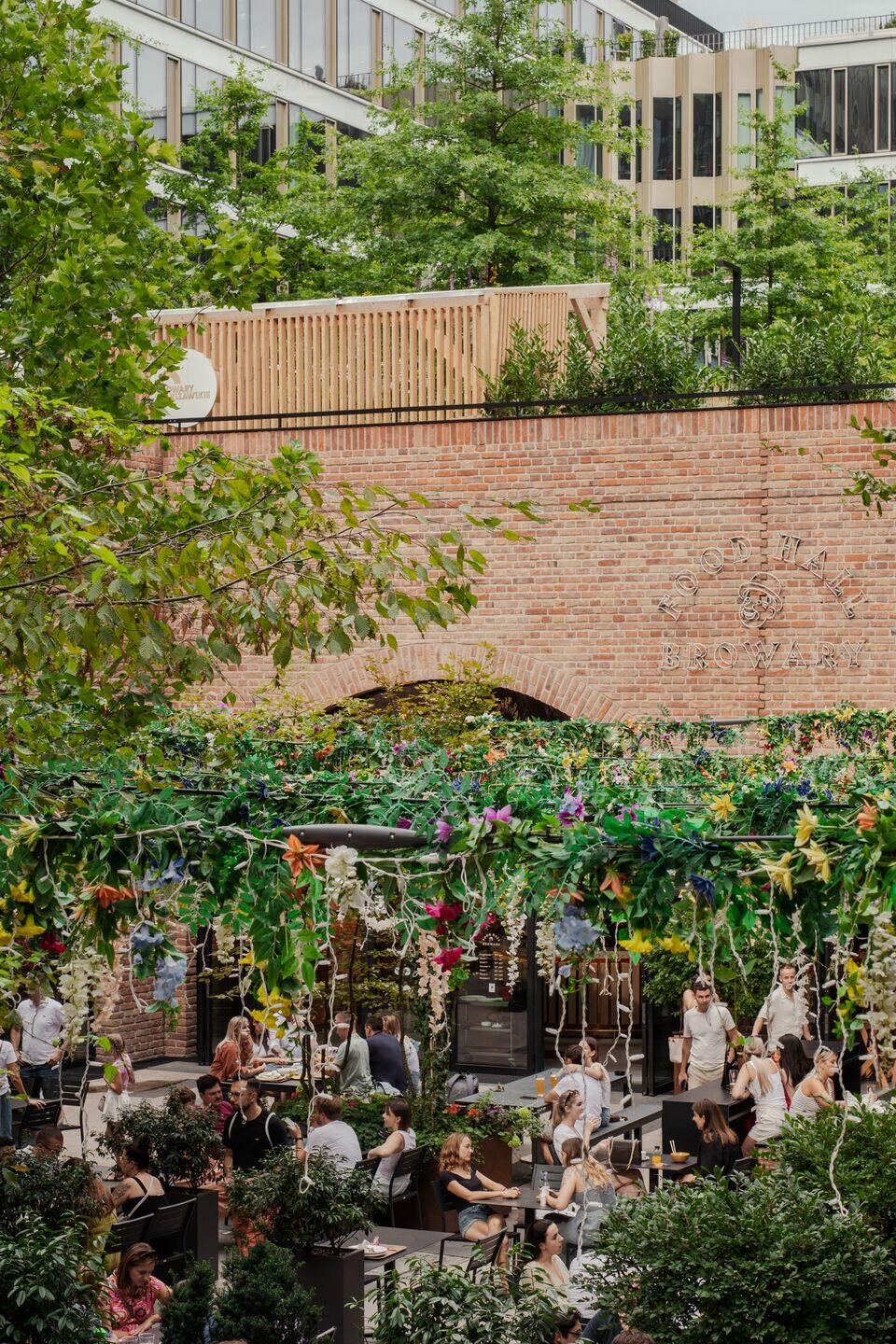
The post-industrial Warsaw Breweries transformation process took over six years – Today we know that the area we recovered for the inhabitants hasn’t become a separate city within a city, but rather the extension of the city, a complement for it. Traffic routes that penetrate the area have created new walking routes, which made it easier for inhabitants to get around. The buildings and the areas between them are teeming with activity, life is back – Maciej Rydz sums up.
SARP Grand Prix, the Grand Prix of the President of Warsaw, a Brick Award honorable mention, Food Business Forum 2021, CEE Investment Awards, CEEQA 2021 for timeless design and the MAPIC Awards 2022 award in the Best Urban Regeneration category are all proof that the Breweries not only redefine urban standards, but also shape the community spaces. The success of the project serves provides good credentials for its creators, opening doors to working on further city-shaping spaces in Warsaw and other Polish cities.
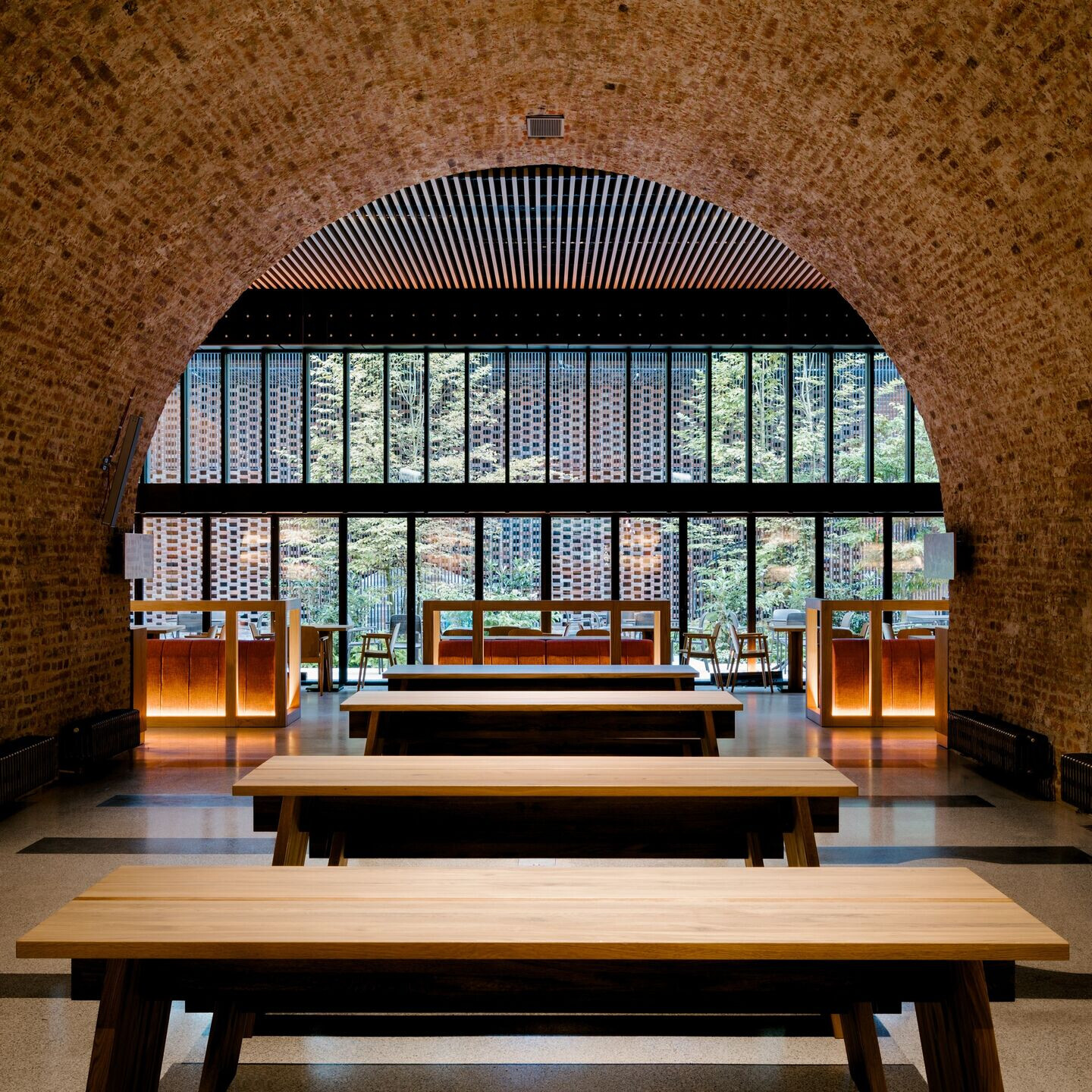
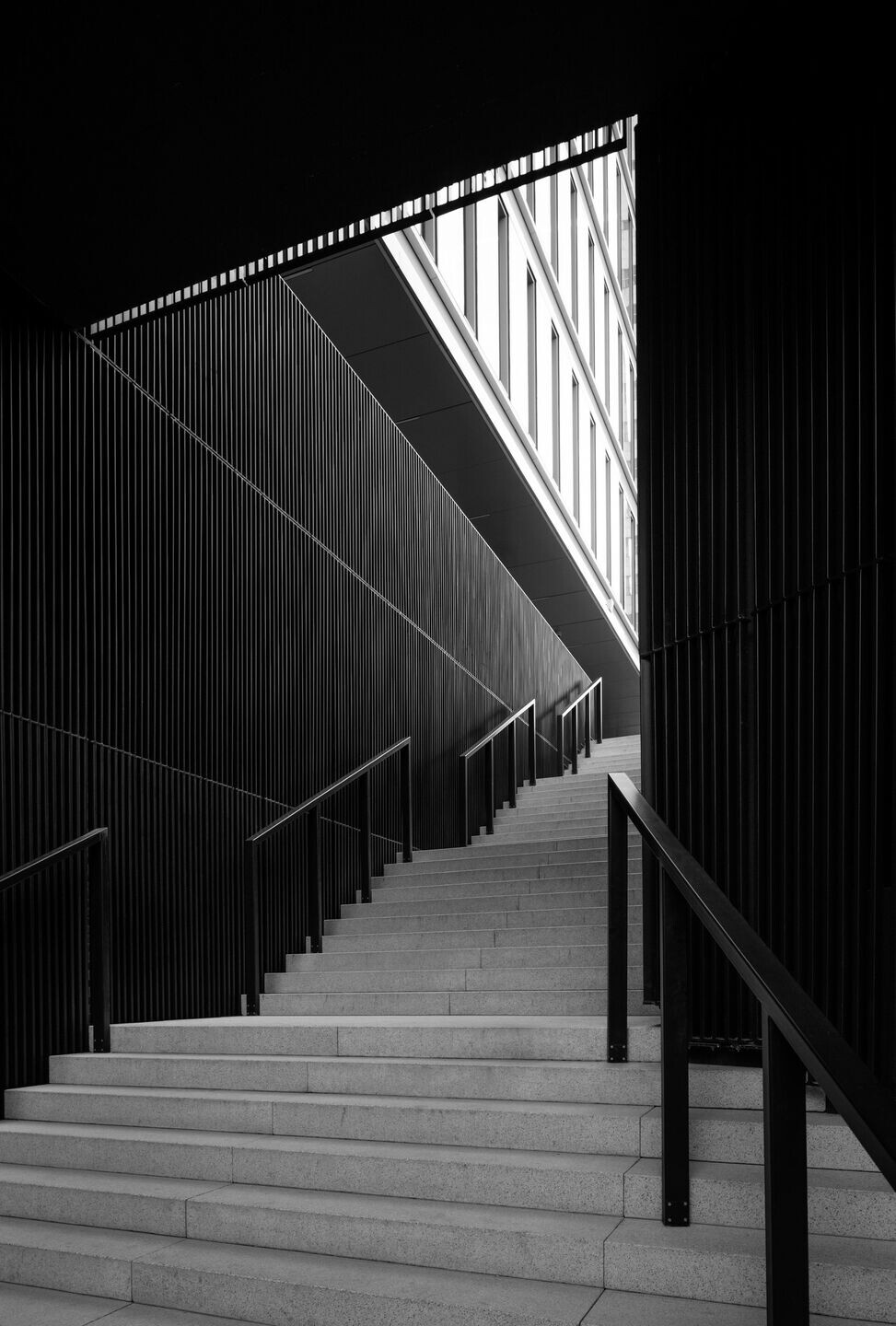
Team:
Architect: JEMS Architects
Photography: Juliusz Sokołowski, Maria Kot, Nate Cook







































